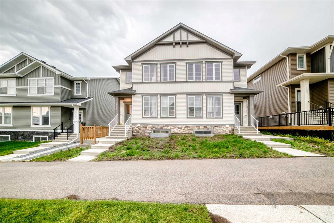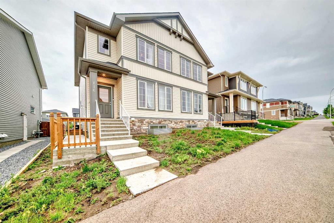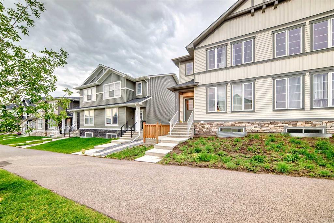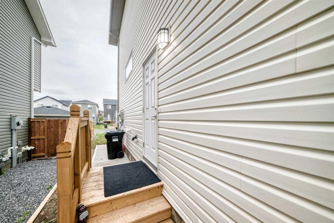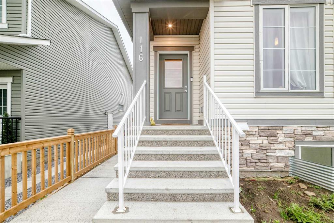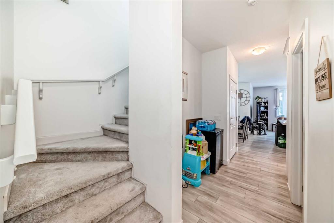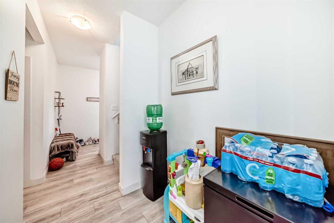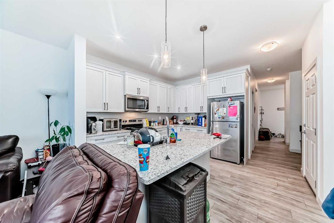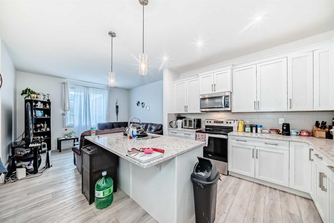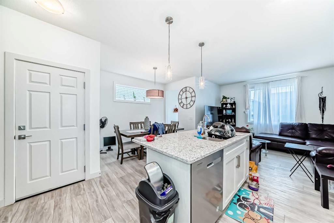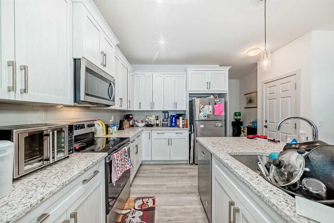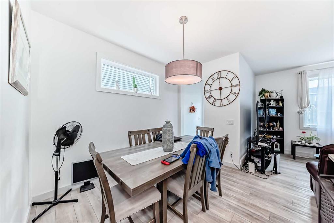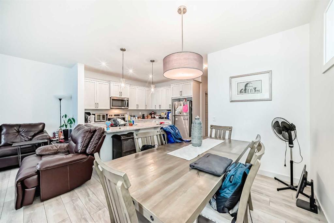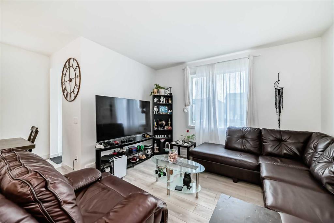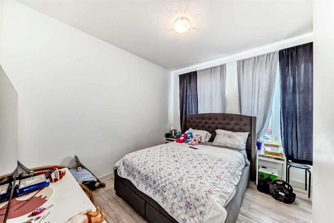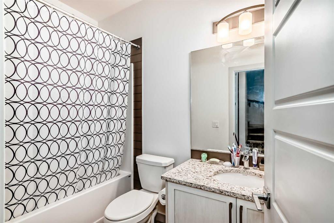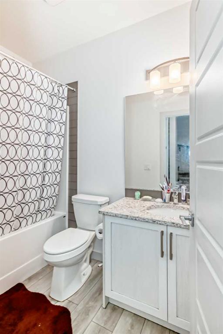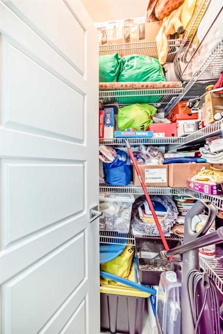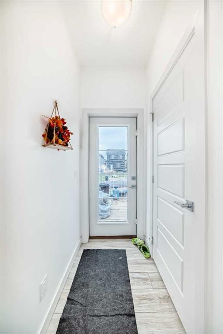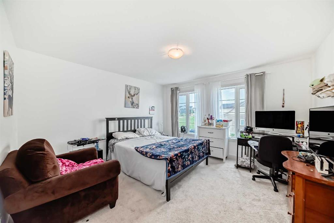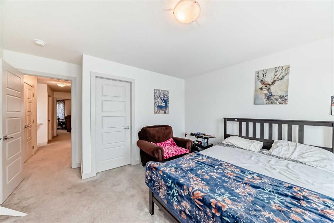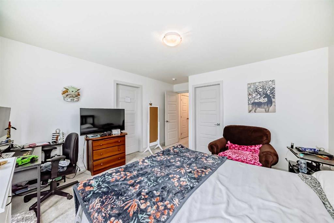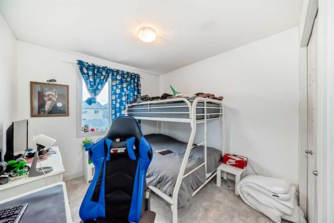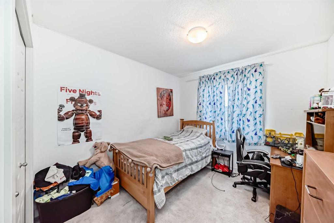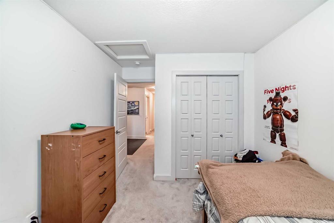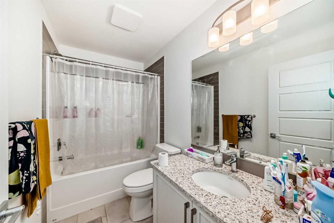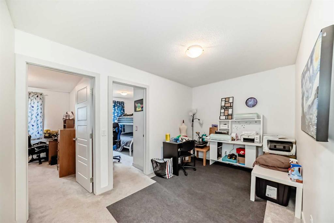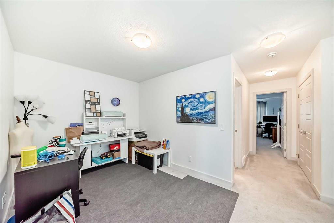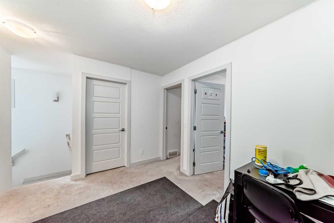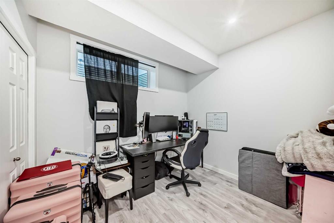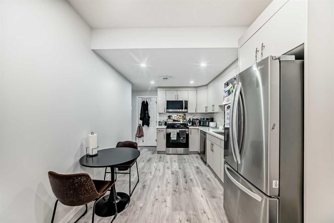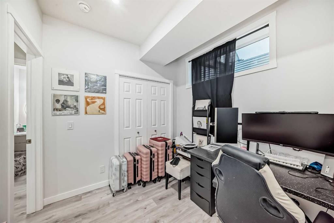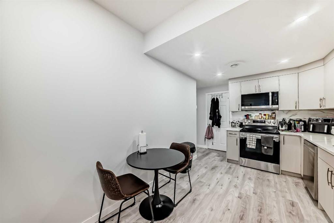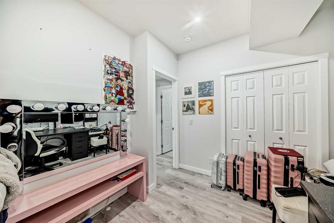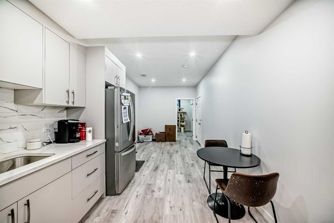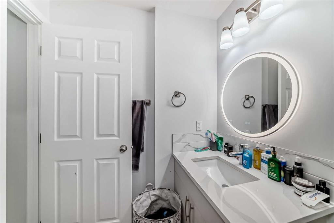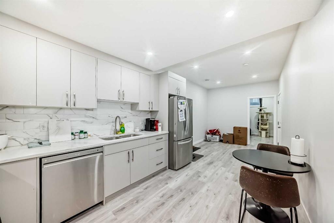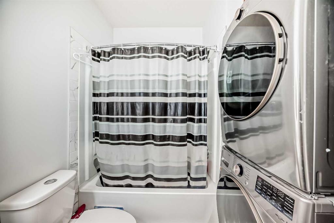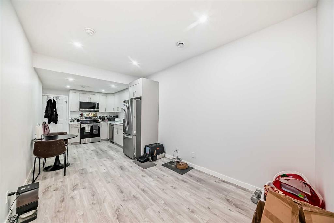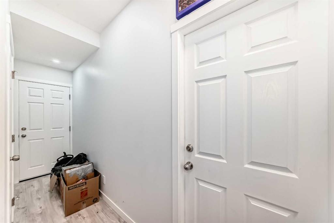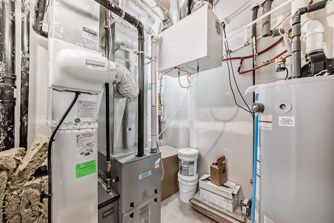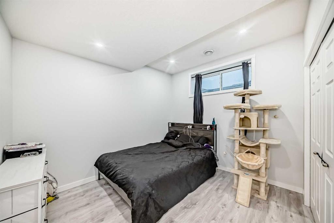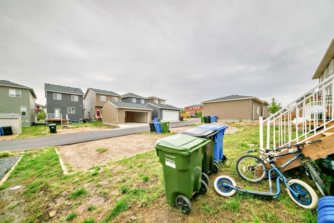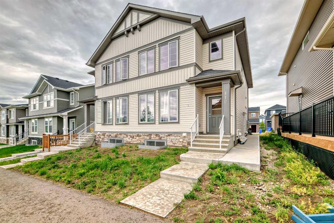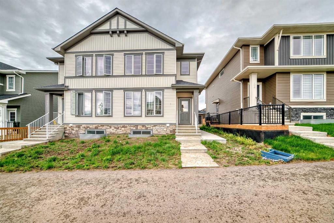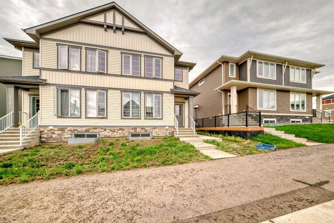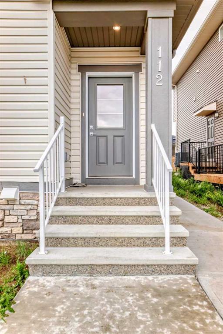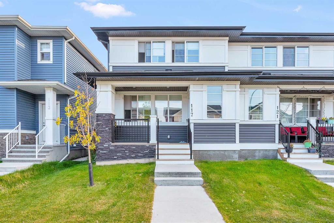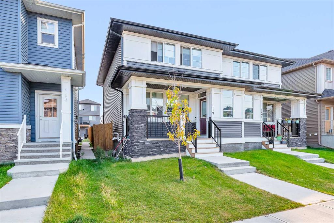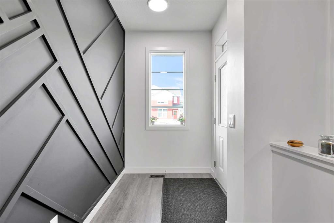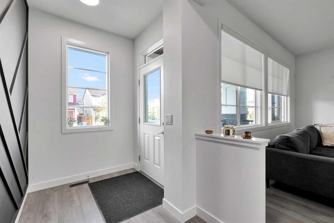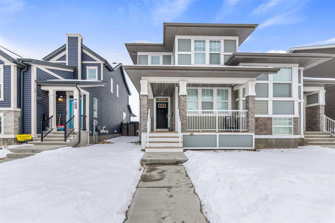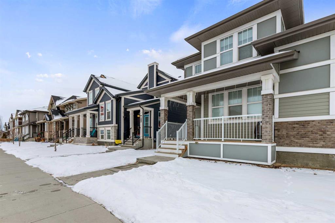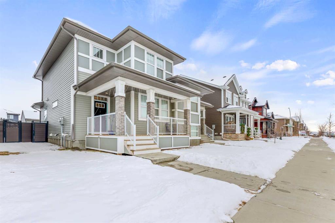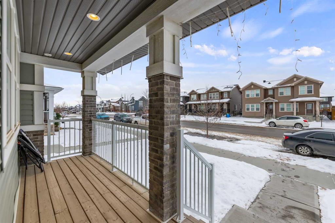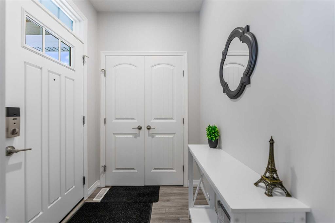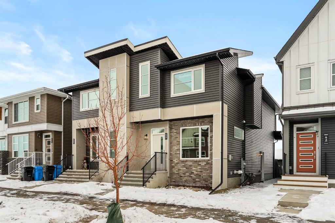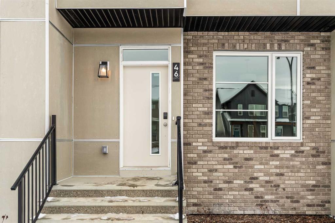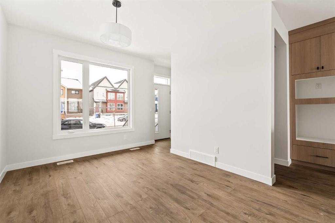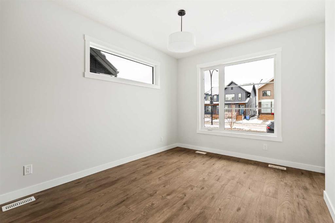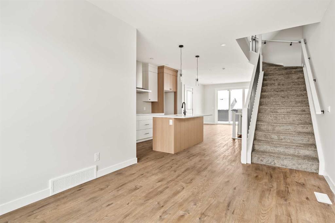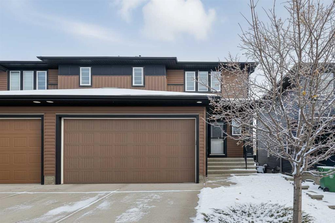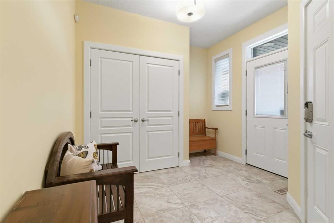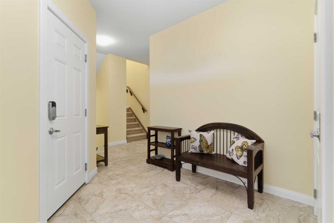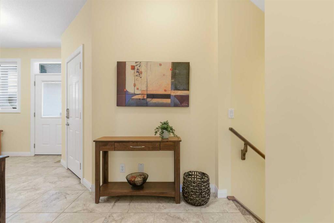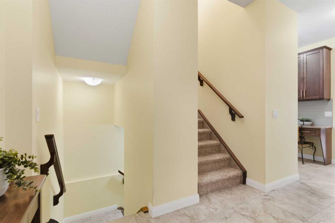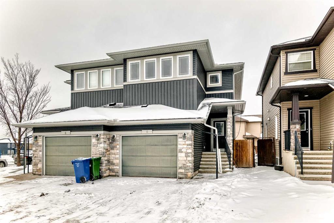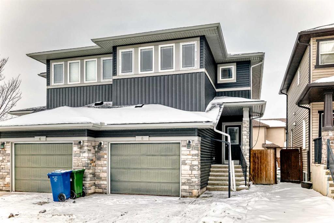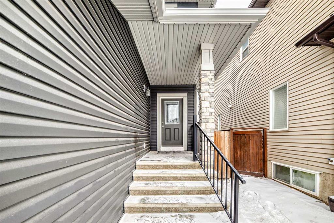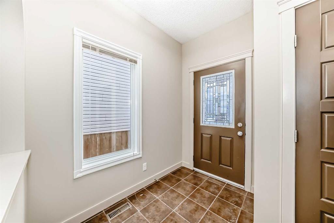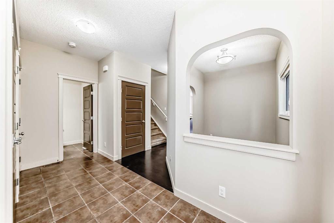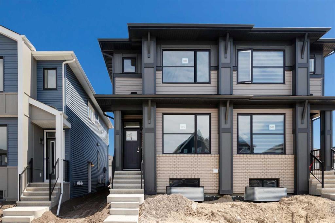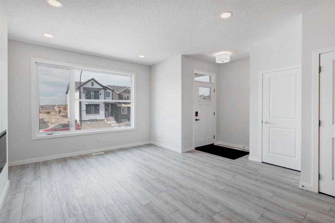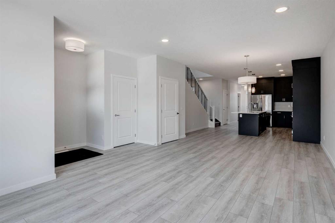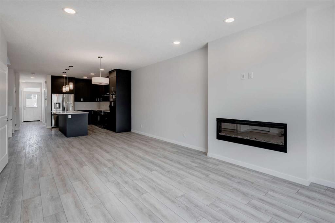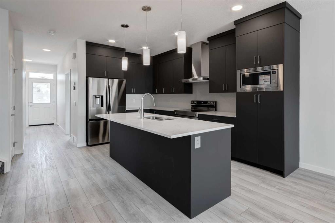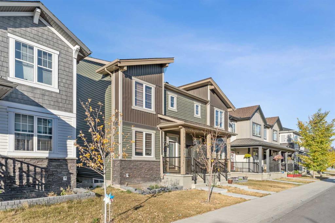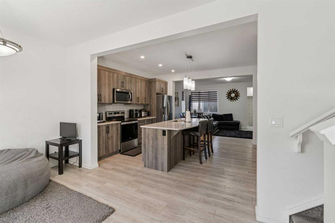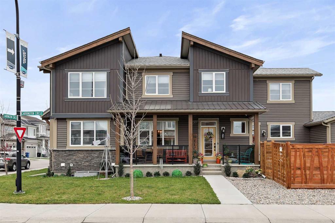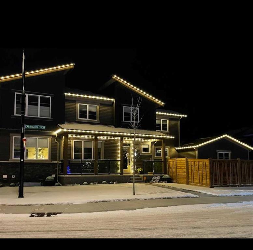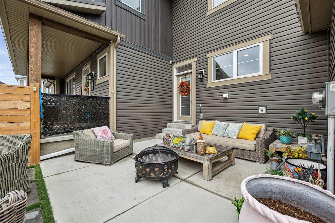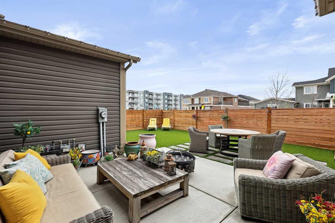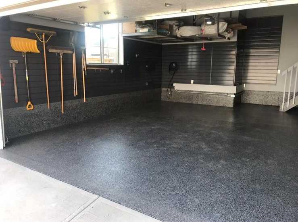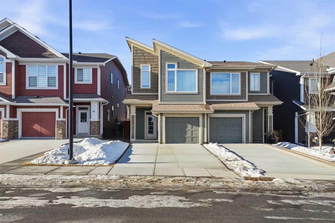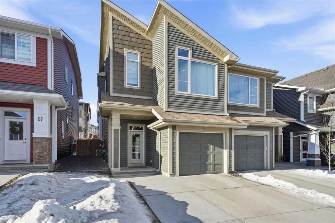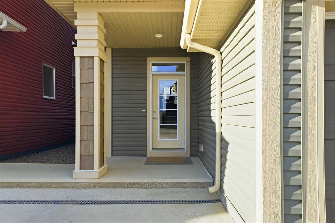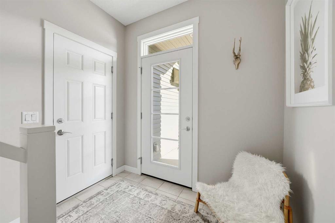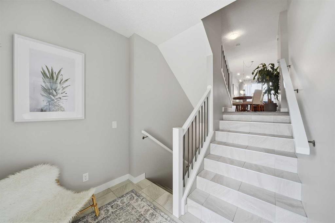116 Ambleton Street NW
Calgary T3P 1W5
MLS® Number: A2268237
$ 679,900
6
BEDROOMS
4 + 0
BATHROOMS
1,784
SQUARE FEET
2023
YEAR BUILT
2023 Build | Legal 2-Bedroom Suite | Bonus Room | Deck with BBQ Gas Line. Attention investors — this 2023-built, income-generating property offers a rare opportunity to acquire a spacious home with a legal basement suite in Calgary’s growing northwest community of Ambleton/Moraine. The main unit features 4 bedrooms and 3 full bathrooms, including a main floor bedroom with full bath, plus a bonus room upstairs perfect for families or added tenant appeal. The spacious primary suite includes a walk-in closet and ensuite, with two additional bedrooms and a third full bath. A rear deck with gas line for BBQ provides great outdoor space for upper-level tenants. Inside, the legal basement suite includes 2 bedrooms, 1 bathroom, separate laundry, and a private entrance, finished with durable luxury vinyl plank flooring on both levels. This is a turnkey investment which will provide monthly rental income and equity building for years to come. Ask about the identical neighboring unit at 112 Ambleton Street NW. Fully leased! A rare chance to acquire both sides of a legal 4-unit setup.
| COMMUNITY | Moraine |
| PROPERTY TYPE | Semi Detached (Half Duplex) |
| BUILDING TYPE | Duplex |
| STYLE | 2 Storey, Side by Side |
| YEAR BUILT | 2023 |
| SQUARE FOOTAGE | 1,784 |
| BEDROOMS | 6 |
| BATHROOMS | 4.00 |
| BASEMENT | Full |
| AMENITIES | |
| APPLIANCES | Dishwasher, Dryer, Electric Range, Microwave Hood Fan, Refrigerator, Washer |
| COOLING | None |
| FIREPLACE | N/A |
| FLOORING | Carpet, Tile, Vinyl Plank |
| HEATING | Forced Air, Natural Gas |
| LAUNDRY | In Basement, Multiple Locations, Upper Level |
| LOT FEATURES | Back Lane, Back Yard, Rectangular Lot |
| PARKING | Parking Pad |
| RESTRICTIONS | None Known |
| ROOF | Asphalt Shingle |
| TITLE | Fee Simple |
| BROKER | CIR Realty |
| ROOMS | DIMENSIONS (m) | LEVEL |
|---|---|---|
| Furnace/Utility Room | 8`4" x 6`8" | Basement |
| Furnace/Utility Room | 5`6" x 6`10" | Basement |
| Bedroom | 9`9" x 10`9" | Basement |
| Living Room | 9`4" x 10`8" | Basement |
| Laundry | 2`8" x 2`7" | Basement |
| 4pc Bathroom | 5`0" x 8`8" | Basement |
| Kitchen With Eating Area | 9`3" x 12`6" | Basement |
| Bedroom | 9`9" x 9`0" | Basement |
| 4pc Bathroom | 4`11" x 8`9" | Main |
| Pantry | 3`8" x 4`6" | Main |
| Kitchen | 12`6" x 12`0" | Main |
| Dining Room | 5`10" x 10`10" | Main |
| Living Room | 12`11" x 11`11" | Main |
| Mud Room | 5`8" x 5`4" | Main |
| Bedroom | 9`5" x 11`4" | Main |
| Entrance | 9`1" x 4`11" | Main |
| Other | 9`6" x 9`10" | Main |
| Bonus Room | 12`9" x 8`5" | Upper |
| Laundry | 5`10" x 6`2" | Upper |
| 4pc Bathroom | 8`11" x 4`11" | Upper |
| Bedroom - Primary | 13`1" x 12`11" | Upper |
| Walk-In Closet | 5`5" x 7`6" | Upper |
| 4pc Ensuite bath | 8`11" x 4`11" | Upper |
| Bedroom | 9`4" x 10`0" | Upper |
| Bedroom | 9`3" x 9`11" | Upper |

