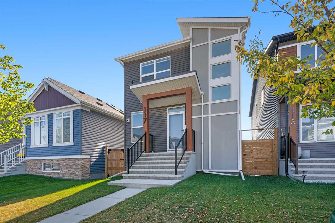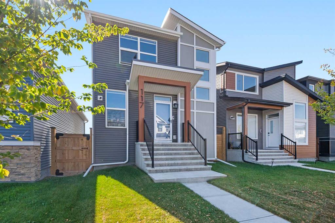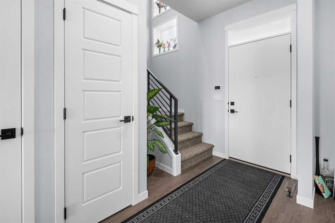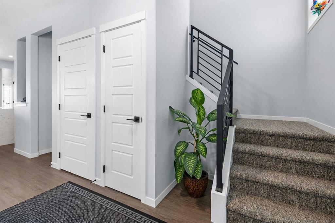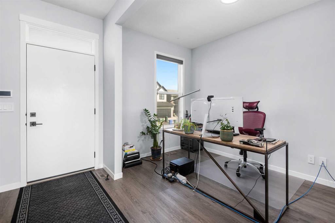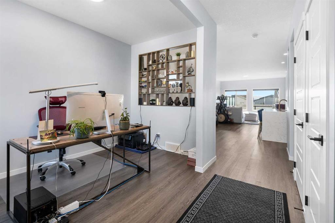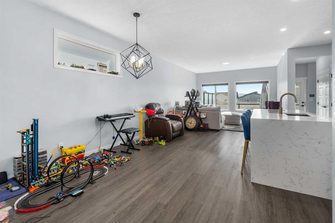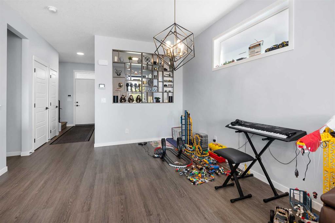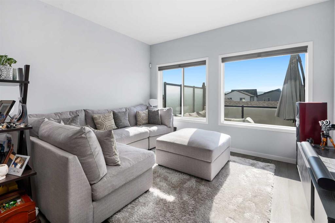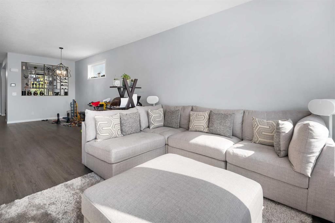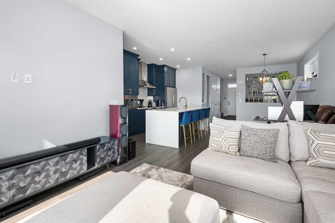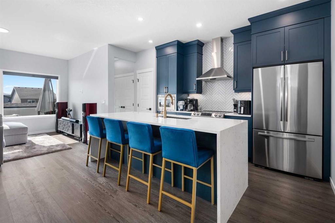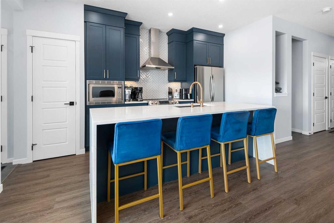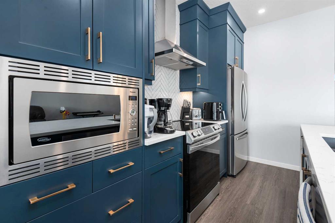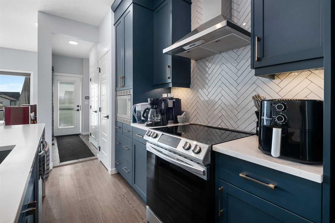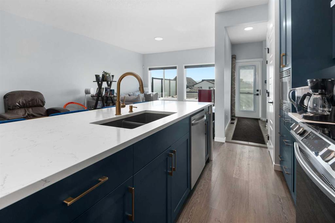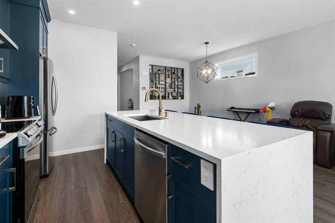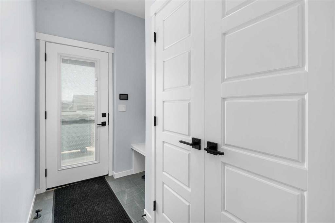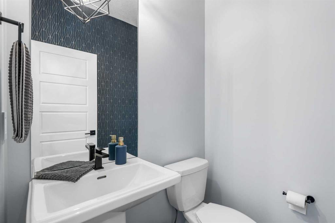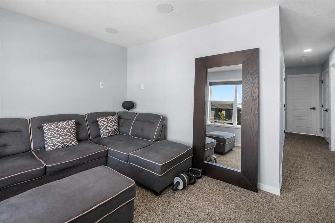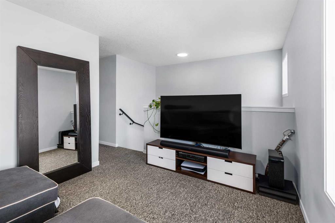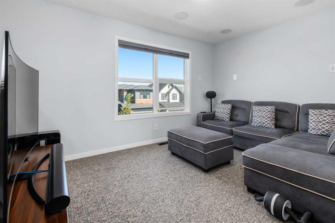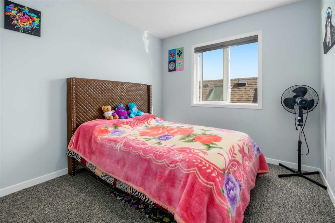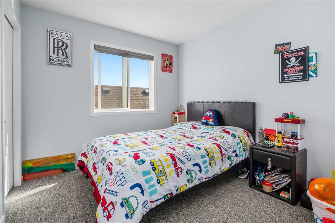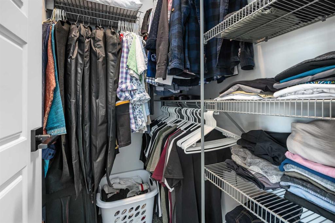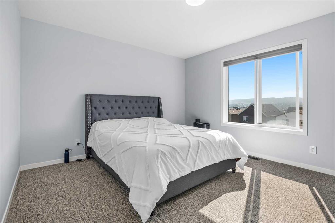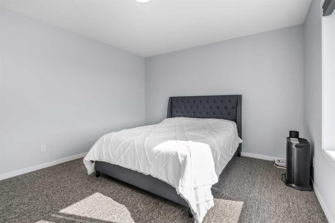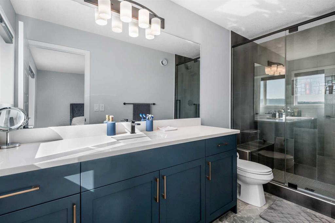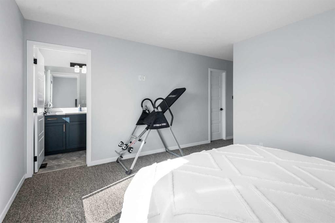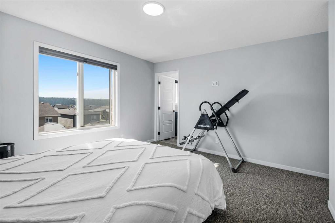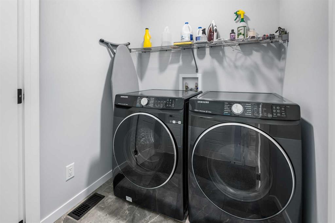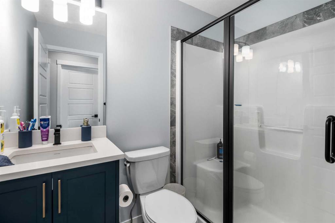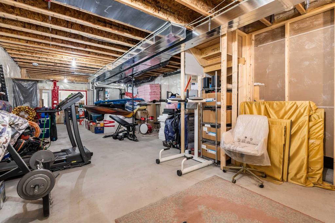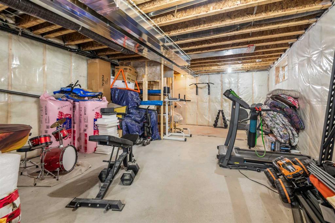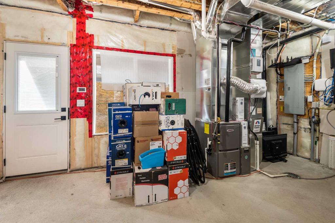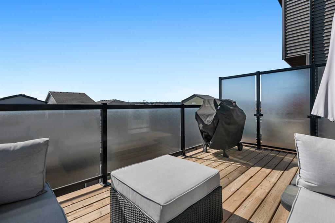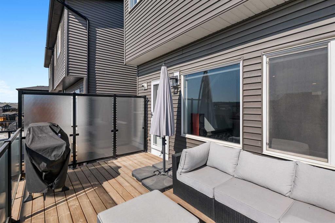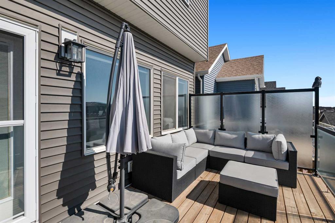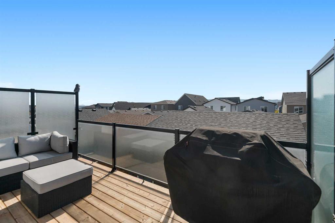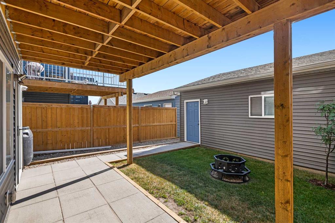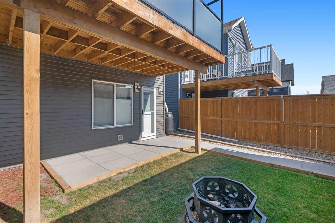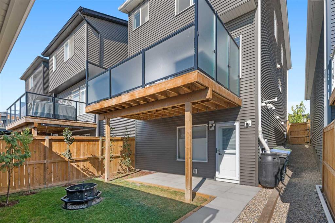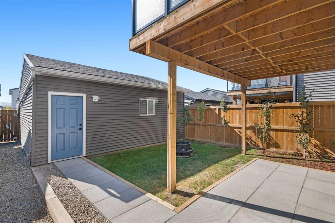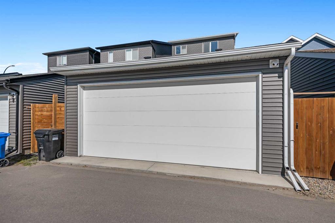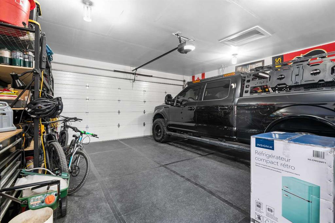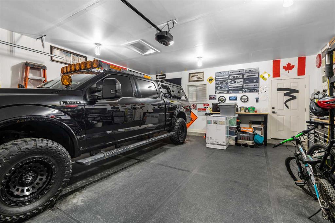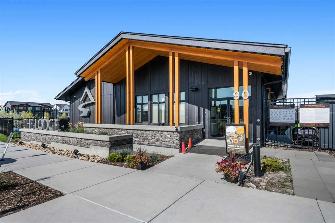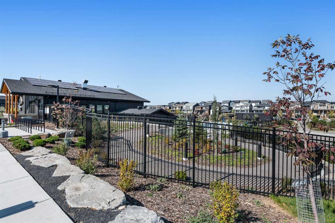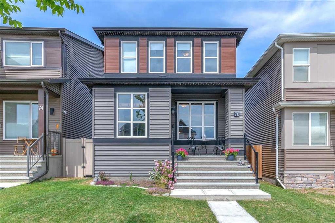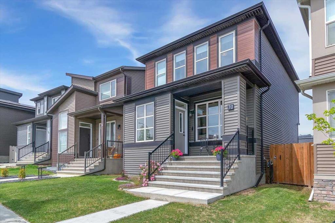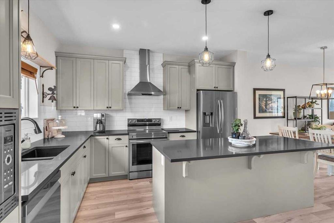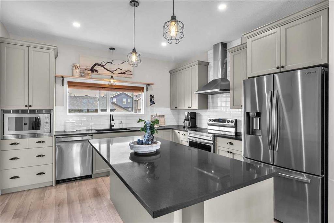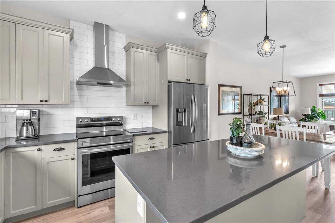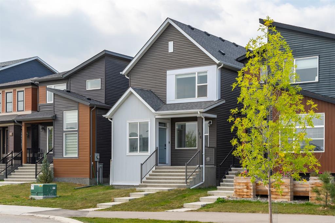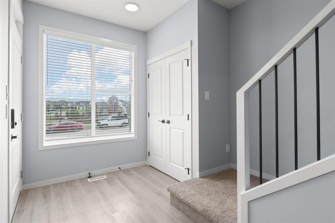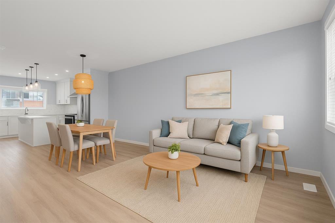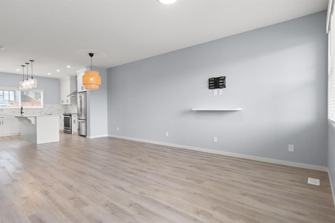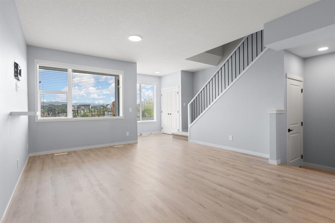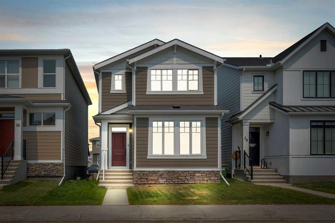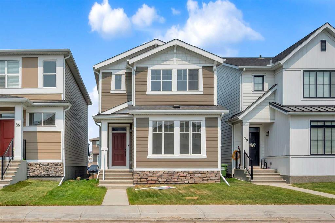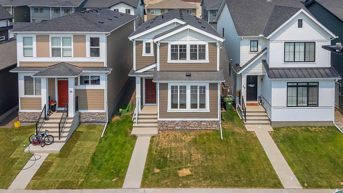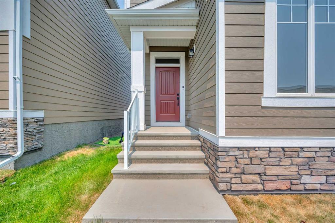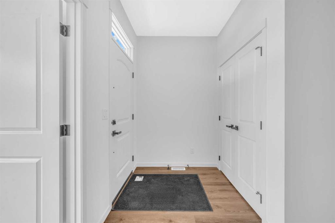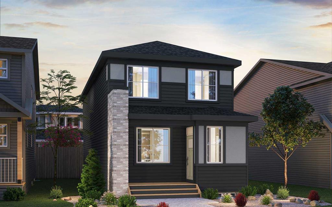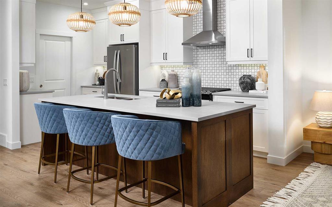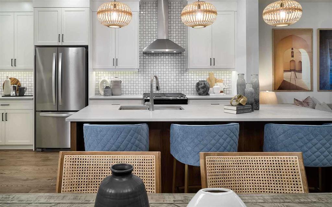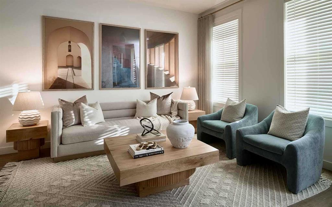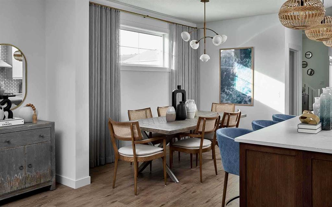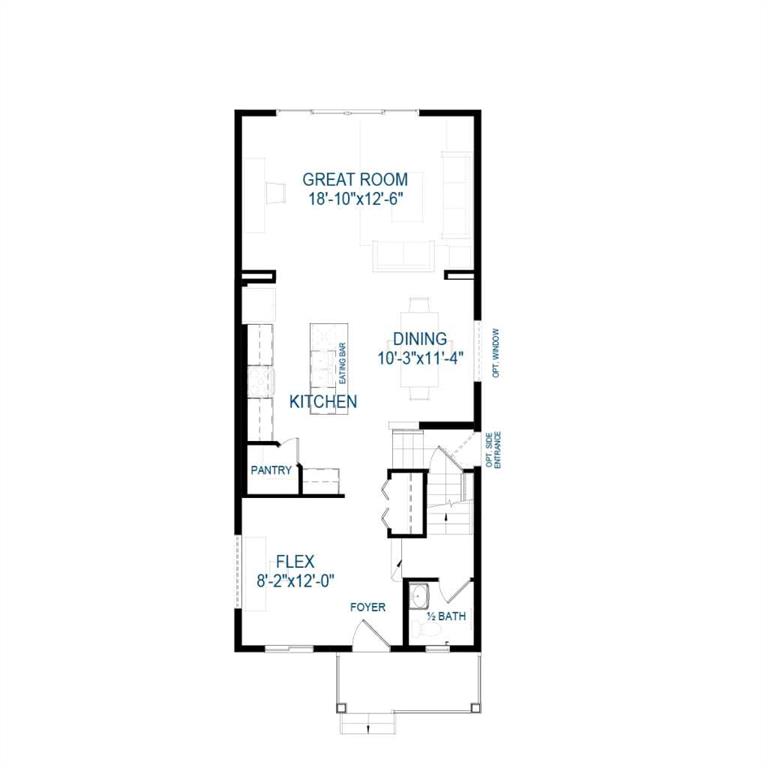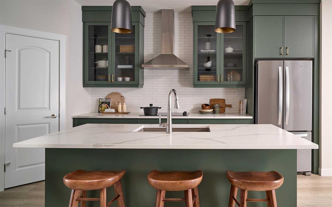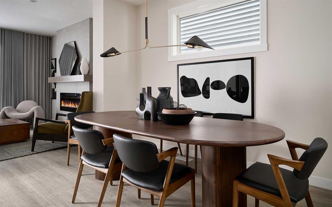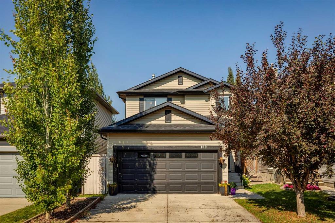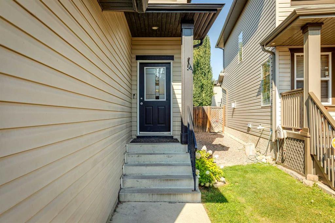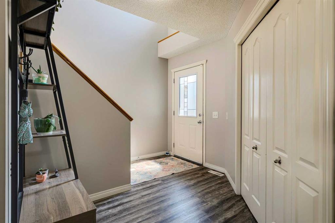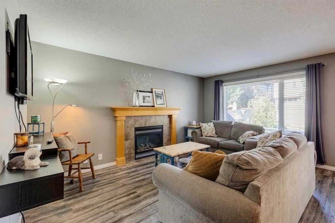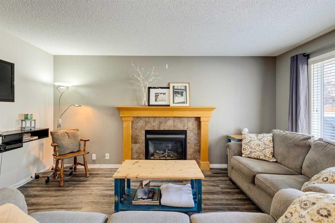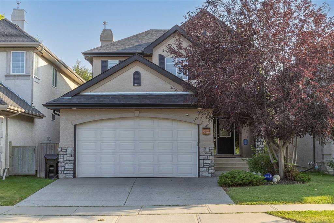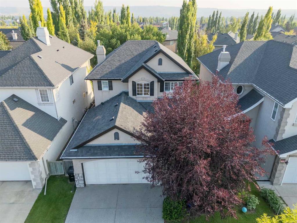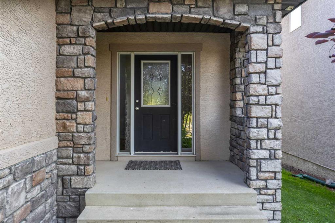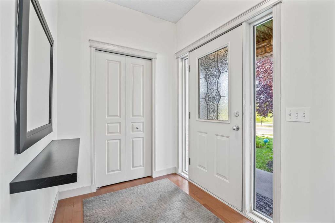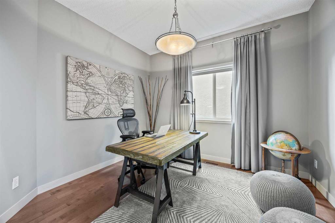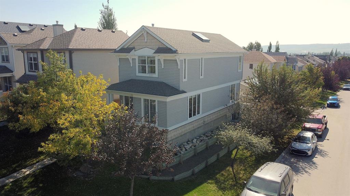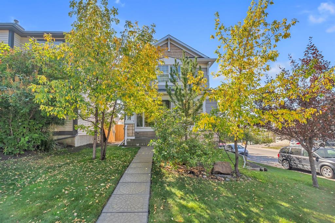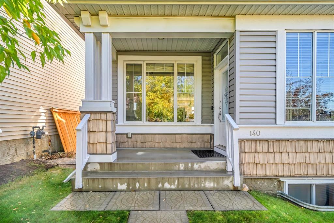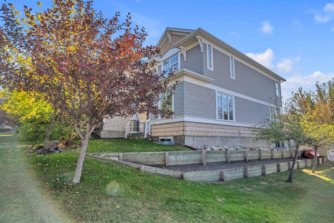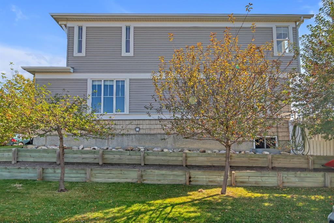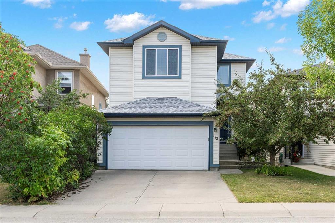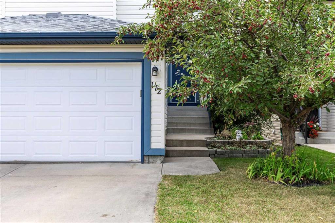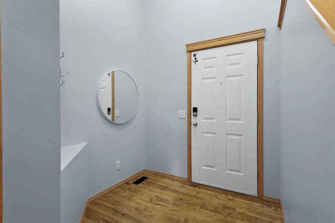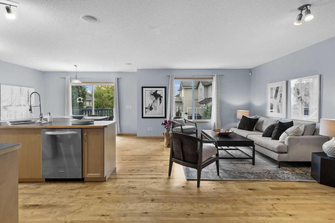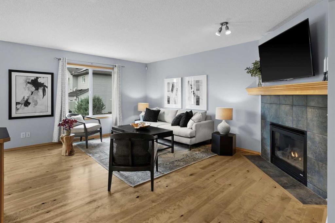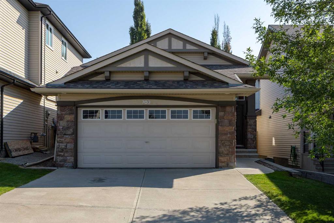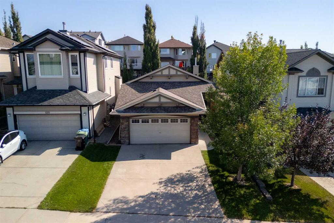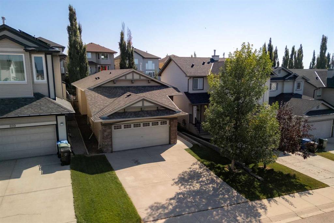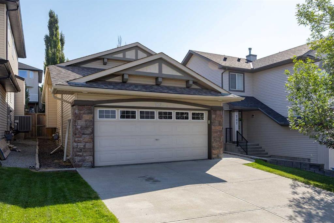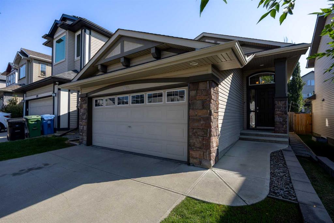117 Rochester Way NW
Calgary T3L 0G9
MLS® Number: A2257950
$ 699,900
3
BEDROOMS
2 + 1
BATHROOMS
1,770
SQUARE FEET
2021
YEAR BUILT
Have you ever wanted to live in a brand new house without all of the hassle of hiring out landscaping and garage construction? Well, now is your chance. Step into this immaculate house in Rockland Park and you are transported to an incredibly clean home with numerous upgrades and impeccable pride of ownership. Built by Morrison Homes in 2021, this home features gorgeous wide plank laminate flooring throughout the main level, bolstered by large windows that bath the room in gorgeous natural light. Every window is appointed with high end Hunter Douglas blinds, providing shade or privacy at your fingertips. The chef-inspired kitchen boasts stainless steel appliances, granite countertops, and a large island perfect for meal prep and casual dining. The adjacent living and dining areas create a seamless flow for entertaining on this open concept main floor. Retreat to the upper level, where you’ll find three generously sized bedrooms, including a master suite that serves as your personal sanctuary. The master features a large walk-in closet and a spa-inspired ensuite complete with a glass-enclosed shower and gorgeous tile work. The laundry room is conveniently located on the upper floor aside the generously sized bonus room that can be a great space for family movie nights. Rockland Park is a vibrant and family-friendly community offering a balance of modern amenities and natural beauty. Residents enjoy easy access to schools, shopping, dining, and major roads like Stoney Trail and Sarcee Trail, making commuting a breeze. Plus, the community is just a short drive from the Calgary Airport and downtown Calgary, offering the best of both worlds. The fabulous community of Rockland Park sides onto the Bow River and features numerous amenities including a community centre and courtyard, pool and hot tub, pickleball courts, fitness area, basketball courts, skating rink, skate park, BBQ, fire pit and picnic area, walking and biking trails, playground and pond. A future K-9 CBE school and a large commercial hub is planned. This home is a perfect combination of style, comfort, and location. Don’t miss out on this incredible opportunity—contact your favourite realtor today to schedule a viewing!
| COMMUNITY | Haskayne |
| PROPERTY TYPE | Detached |
| BUILDING TYPE | House |
| STYLE | 2 Storey |
| YEAR BUILT | 2021 |
| SQUARE FOOTAGE | 1,770 |
| BEDROOMS | 3 |
| BATHROOMS | 3.00 |
| BASEMENT | Full, Unfinished, Walk-Out To Grade |
| AMENITIES | |
| APPLIANCES | Dishwasher, Electric Stove, Range Hood, Refrigerator, Washer/Dryer |
| COOLING | None |
| FIREPLACE | N/A |
| FLOORING | Carpet, Laminate, Tile |
| HEATING | Forced Air |
| LAUNDRY | Upper Level |
| LOT FEATURES | Back Lane, Back Yard, Lawn, Rectangular Lot, Zero Lot Line |
| PARKING | Double Garage Detached |
| RESTRICTIONS | Easement Registered On Title, Restrictive Covenant |
| ROOF | Asphalt Shingle |
| TITLE | Fee Simple |
| BROKER | Royal LePage Mission Real Estate |
| ROOMS | DIMENSIONS (m) | LEVEL |
|---|---|---|
| Furnace/Utility Room | 8`8" x 8`0" | Basement |
| Mud Room | 9`7" x 5`7" | Main |
| Foyer | 7`0" x 5`8" | Main |
| Living Room | 12`11" x 9`8" | Main |
| Kitchen | 11`8" x 8`4" | Main |
| Dining Room | 16`4" x 7`10" | Main |
| Den | 11`10" x 7`5" | Main |
| 2pc Bathroom | 5`0" x 4`11" | Main |
| Bonus Room | 13`3" x 9`11" | Second |
| Laundry | 5`7" x 4`7" | Second |
| Walk-In Closet | 5`1" x 4`1" | Second |
| Bedroom - Primary | 16`11" x 13`5" | Second |
| Bedroom | 9`8" x 9`1" | Second |
| Bedroom | 9`8" x 9`1" | Second |
| 3pc Ensuite bath | 12`2" x 4`11" | Second |
| 3pc Bathroom | 7`7" x 4`11" | Second |

