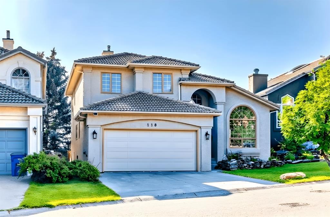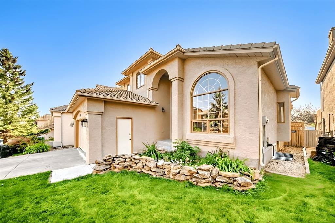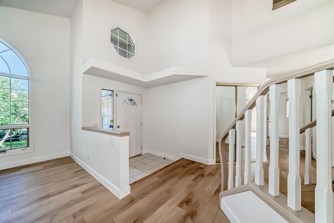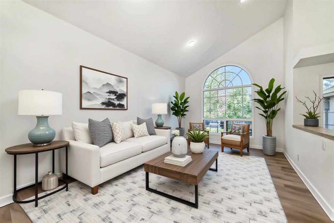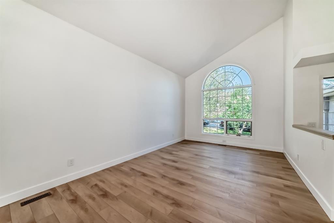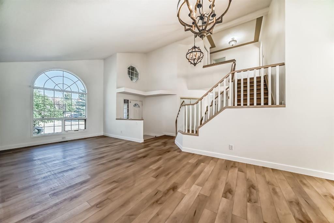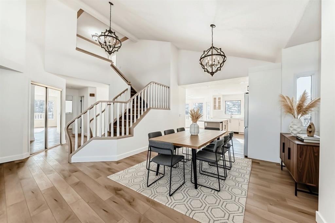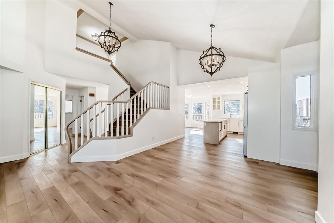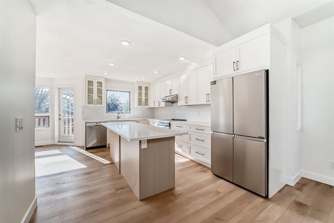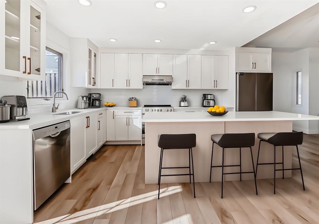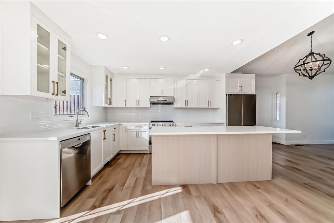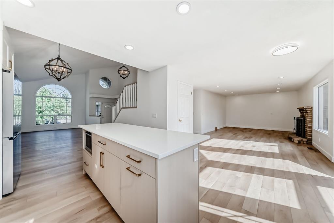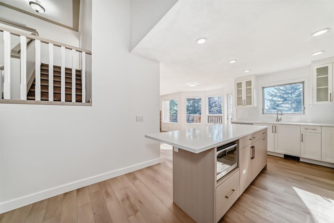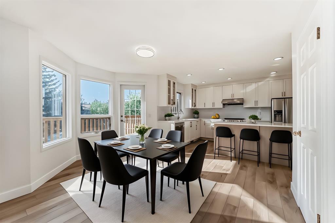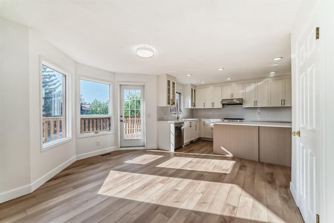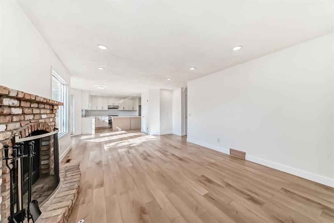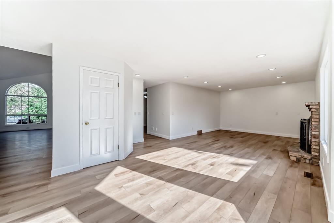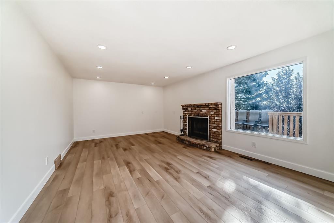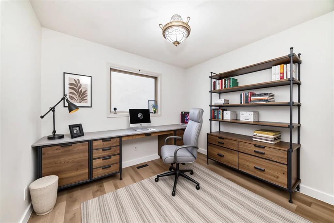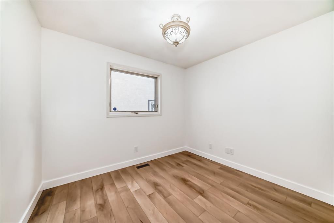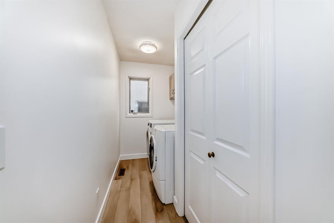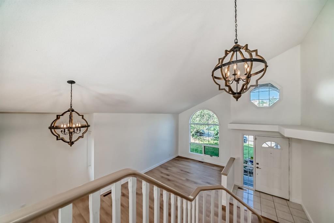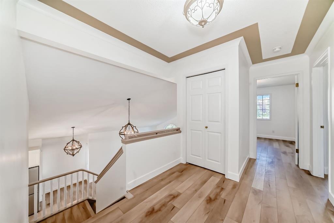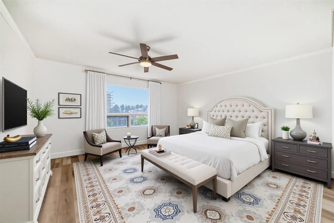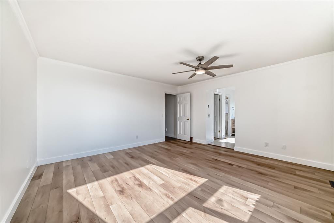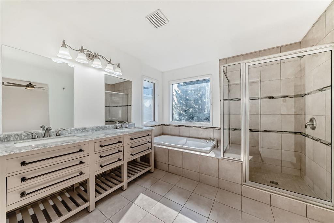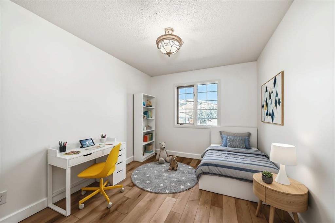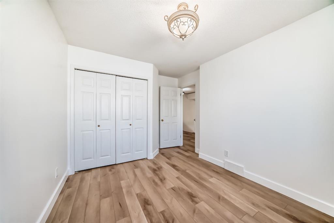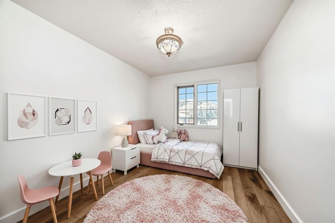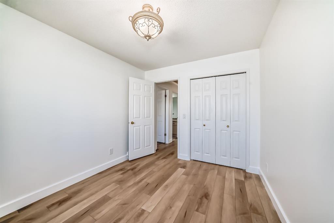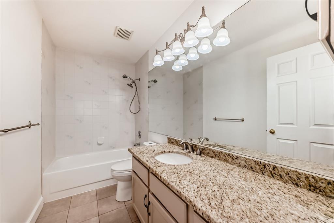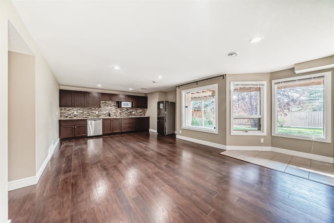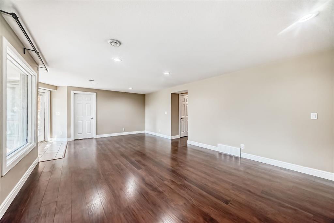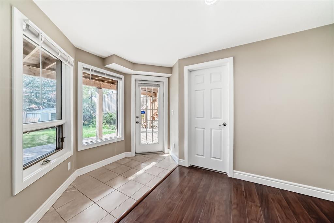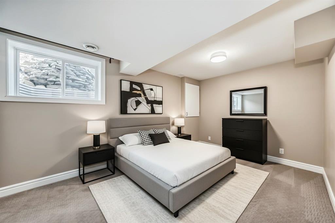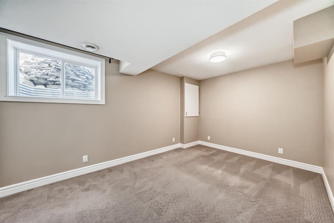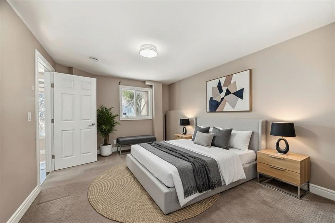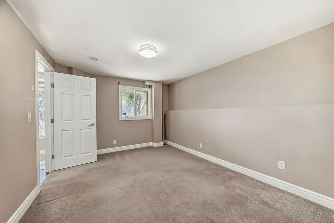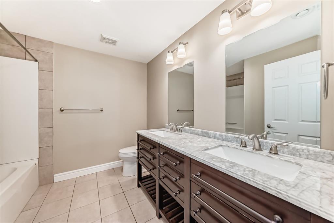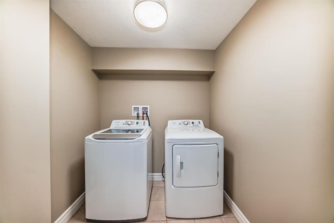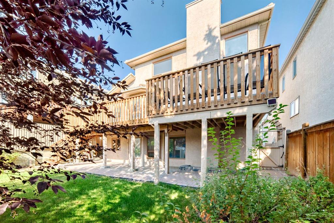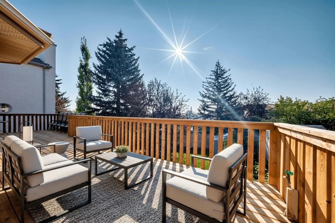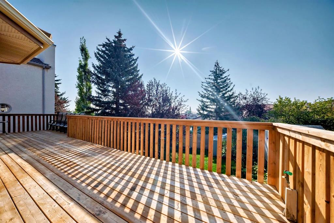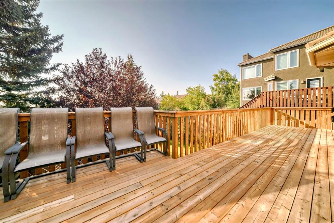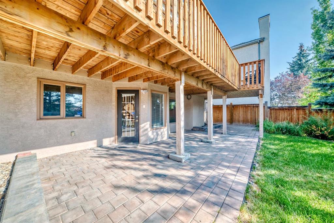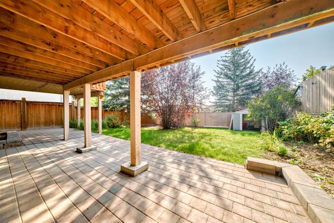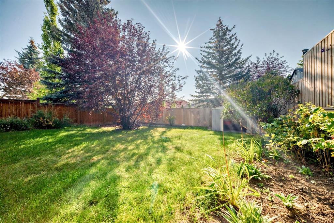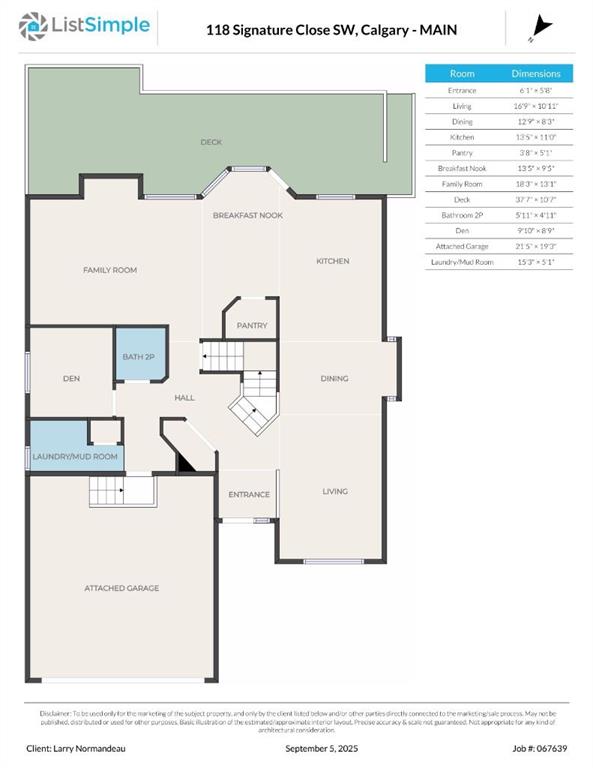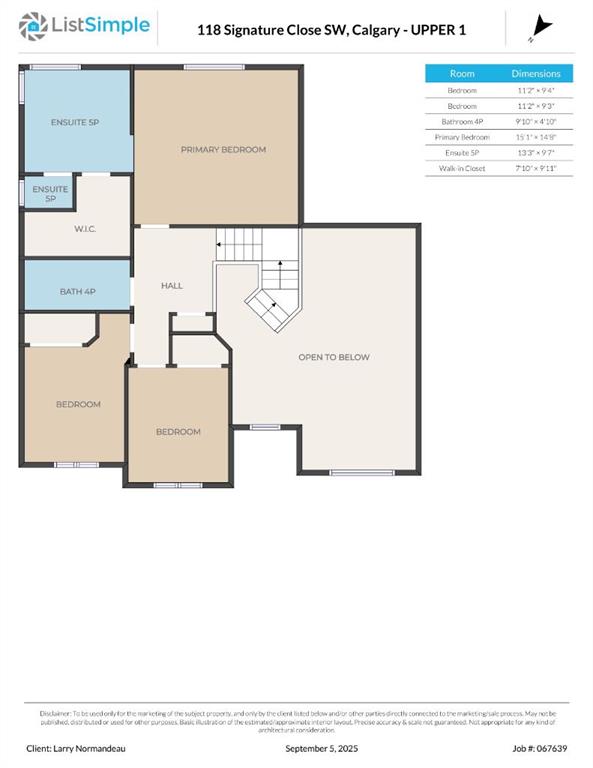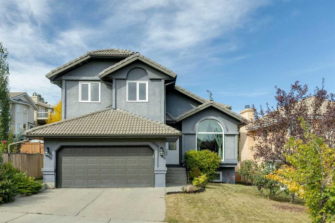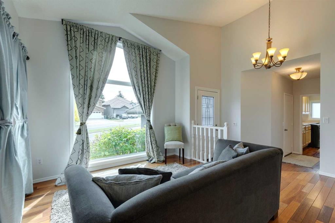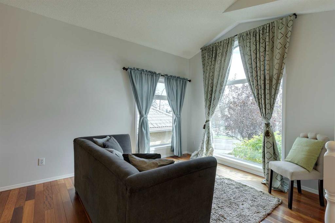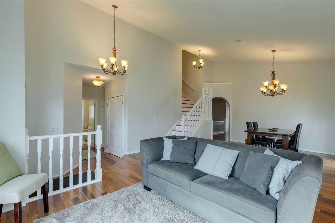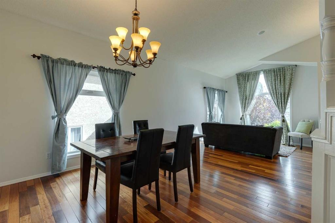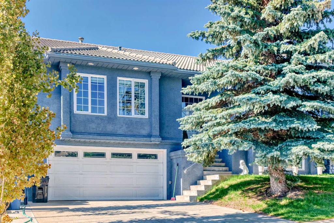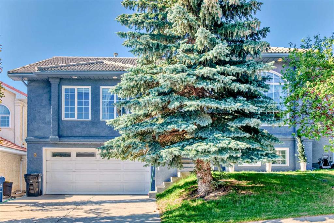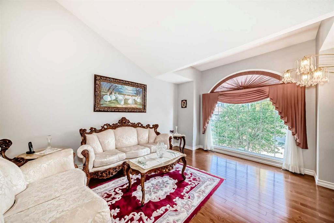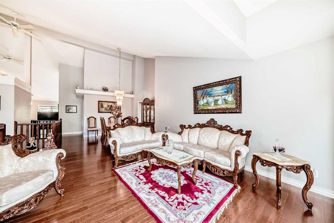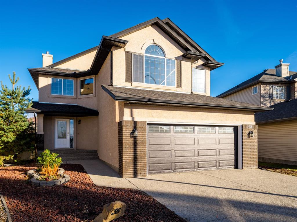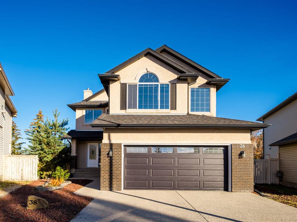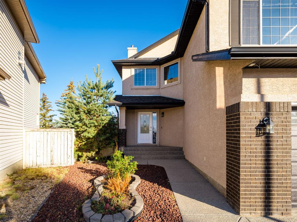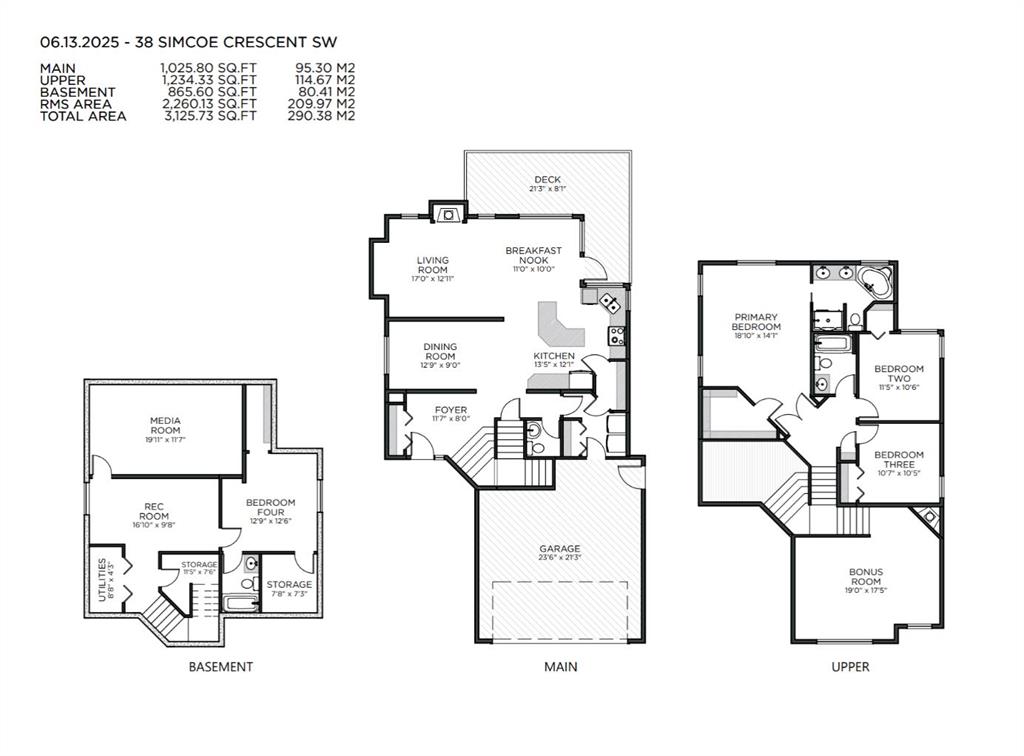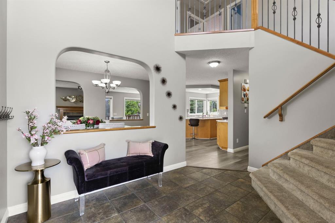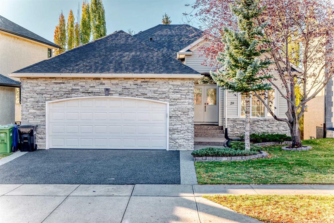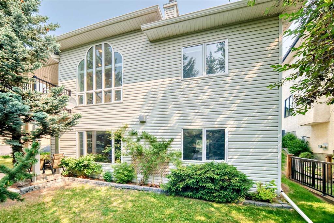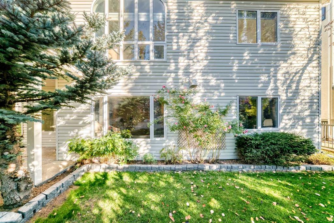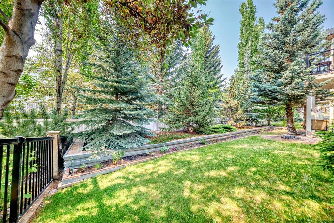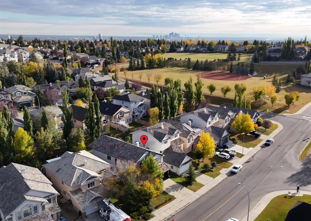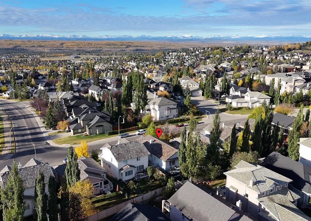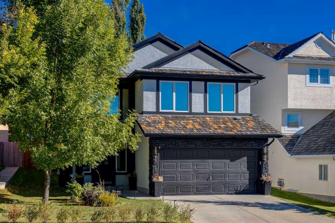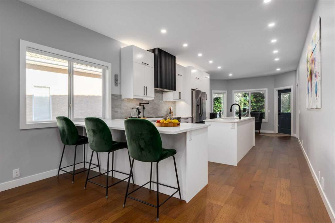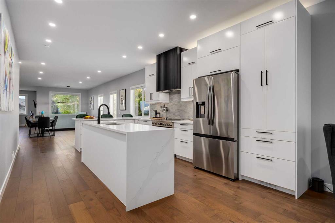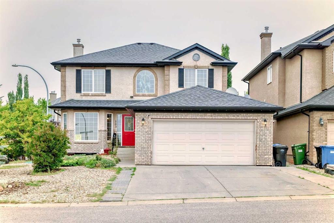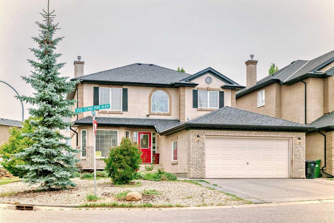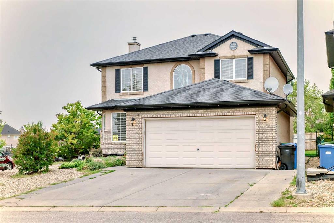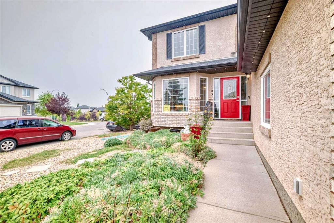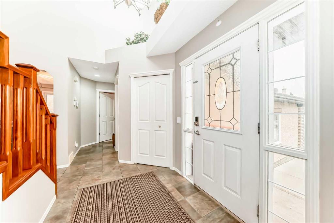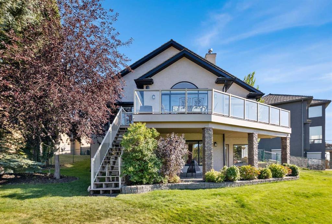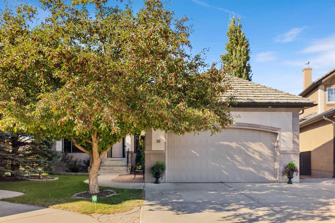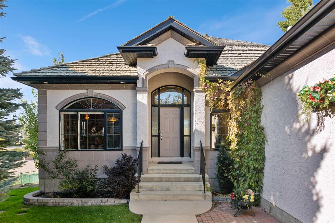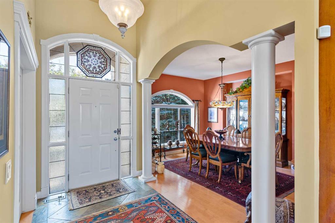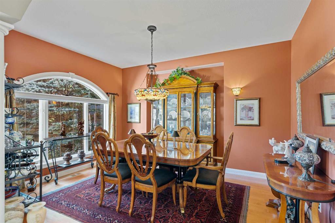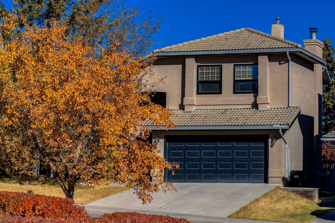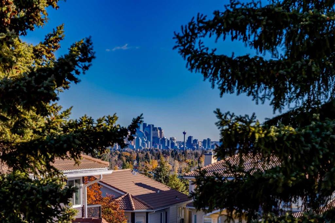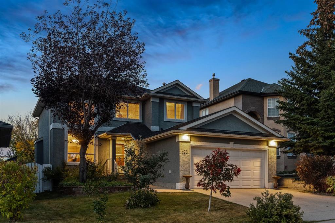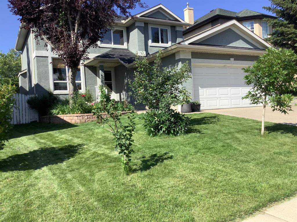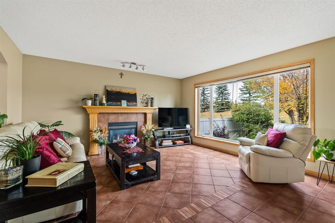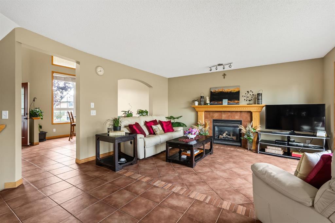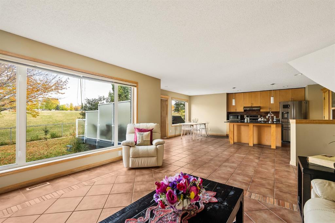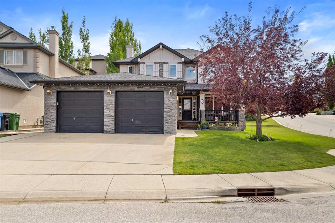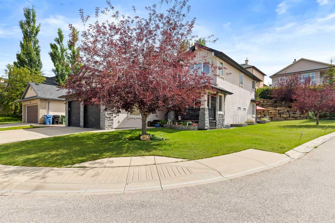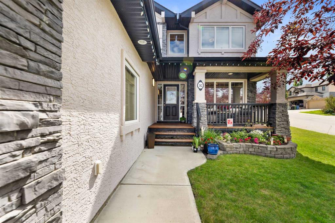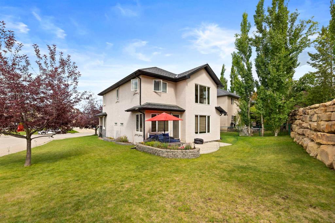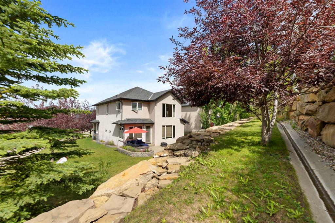118 Signature Close SW
Calgary T3H 2V6
MLS® Number: A2254234
$ 1,099,000
5
BEDROOMS
3 + 1
BATHROOMS
2,286
SQUARE FEET
1989
YEAR BUILT
BEAUTIFUL 5 BDRM HOME | STYLISHLY RENOVATED | PROFESSIONALLY DEVELOPED WALK-OUT BASEMENT | GREAT ACCESS TO AMENITIES | This gorgeous home has been stylishly & meticulously renovated to include an abundance of modern & elegant selections showcased throughout…new luxury vinyl plank flooring on the main & upper levels, as well as the staircase; a brand new kitchen featuring an open layout with large central island, designer full height cabinetry, quartz countertops, undermount sink, pot lights & new fixtures…plus so much more! This desirable floor plan boasts a dramatic vaulted ceiling in the formal living & dining rooms, while the dining area opens to the kitchen…terrific for entertaining. Just off the kitchen is a charming breakfast nook providing access to the large, full width deck. The family room has a wood burning fireplace (with gas lighter) that is finished with a beautiful brick surround. Completing this main level is a private den & a laundry room with added cabinets & storage. Upstairs, the hallway offers a view of the formal front rooms & has ceiling detail with custom crown moulding. There are 3 generous sized bedrooms including the Master bedroom, also with crown moulding, with a renovated ensuite…gorgeous oversized vanity with dual sinks, stone countertop, huge custom tiled shower & soaker tub…plus a walk-in closet with built-in storage units. The walkout basement is fully finished…complete with a large wet bar, open games/rec room, 2 huge bedrooms each with a walk-in closet, 5pc bathroom with dual sinks & a second laundry room (washer & dryer included)! You will enjoy the sunny backyard that is fully fenced & landscaped with mature trees & shrubs, full width deck, patio & shed. Other recent renovations include: Brand new paint throughout, knockdown ceiling in the living & kitchen areas, new garage door, deck replaced in 2023, hot H20 tank replaced in 2023, high efficiency furnace replaced in 2018…plus all the Poly B plumbing has been removed! Nestled in a quiet spot, yet close to parks, playgrounds, and schools…both private & public! This location also offers quick & easy access to the train station, downtown, an abundance of nearby shops, restaurants, services, the Westside Rec Centre & so much more…plus within an hour you can be in the foothills of the beautiful Rocky Mountains & Kananaskis…and Banff is just a little bit further! This home is vacant & available for a quick possession!
| COMMUNITY | Signal Hill |
| PROPERTY TYPE | Detached |
| BUILDING TYPE | House |
| STYLE | 2 Storey |
| YEAR BUILT | 1989 |
| SQUARE FOOTAGE | 2,286 |
| BEDROOMS | 5 |
| BATHROOMS | 4.00 |
| BASEMENT | Full |
| AMENITIES | |
| APPLIANCES | Dishwasher, Dryer, Garage Control(s), Microwave, Range Hood, Refrigerator, Stove(s), Washer, Window Coverings |
| COOLING | None |
| FIREPLACE | Wood Burning |
| FLOORING | Carpet, Ceramic Tile, Vinyl |
| HEATING | Forced Air |
| LAUNDRY | Laundry Room, Lower Level, Multiple Locations, Upper Level |
| LOT FEATURES | Back Yard, Cul-De-Sac, Front Yard, Landscaped, Rectangular Lot, Treed |
| PARKING | Double Garage Attached |
| RESTRICTIONS | None Known |
| ROOF | Clay Tile |
| TITLE | Fee Simple |
| BROKER | eXp Realty |
| ROOMS | DIMENSIONS (m) | LEVEL |
|---|---|---|
| Bedroom | 13`8" x 10`5" | Lower |
| Game Room | 14`11" x 13`9" | Lower |
| Other | 10`2" x 13`9" | Lower |
| Entrance | 9`2" x 4`6" | Lower |
| Laundry | 6`0" x 6`3" | Lower |
| Bedroom | 15`8" x 10`5" | Lower |
| 5pc Bathroom | Lower | |
| Den | 9`10" x 8`9" | Main |
| 2pc Bathroom | Main | |
| Living Room | 16`9" x 10`11" | Main |
| Dining Room | 12`9" x 8`3" | Main |
| Kitchen | 13`5" x 11`0" | Main |
| Family Room | 18`3" x 13`1" | Main |
| Laundry | 15`3" x 5`1" | Main |
| Breakfast Nook | 13`5" x 9`5" | Main |
| Bedroom | 11`2" x 9`3" | Upper |
| Bedroom | 11`2" x 9`4" | Upper |
| Bedroom - Primary | 15`1" x 14`8" | Upper |
| 4pc Bathroom | Upper | |
| 5pc Ensuite bath | Upper |

