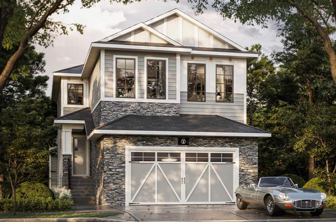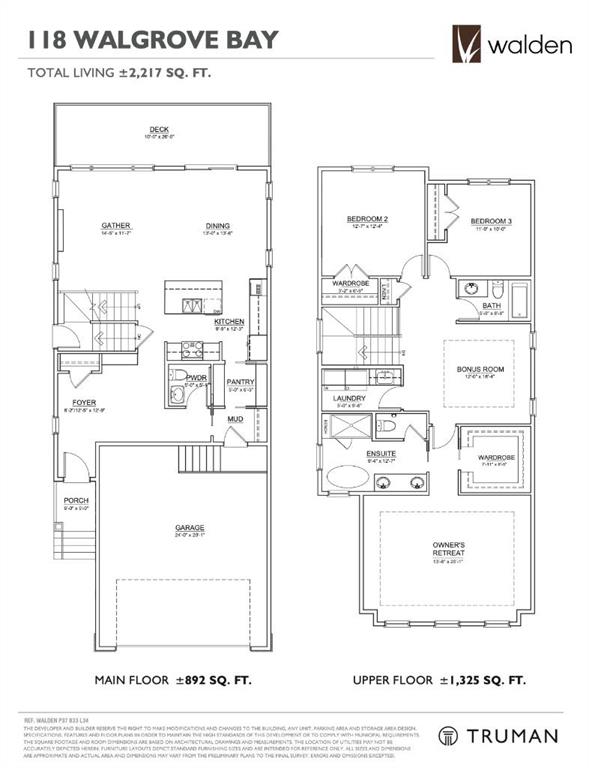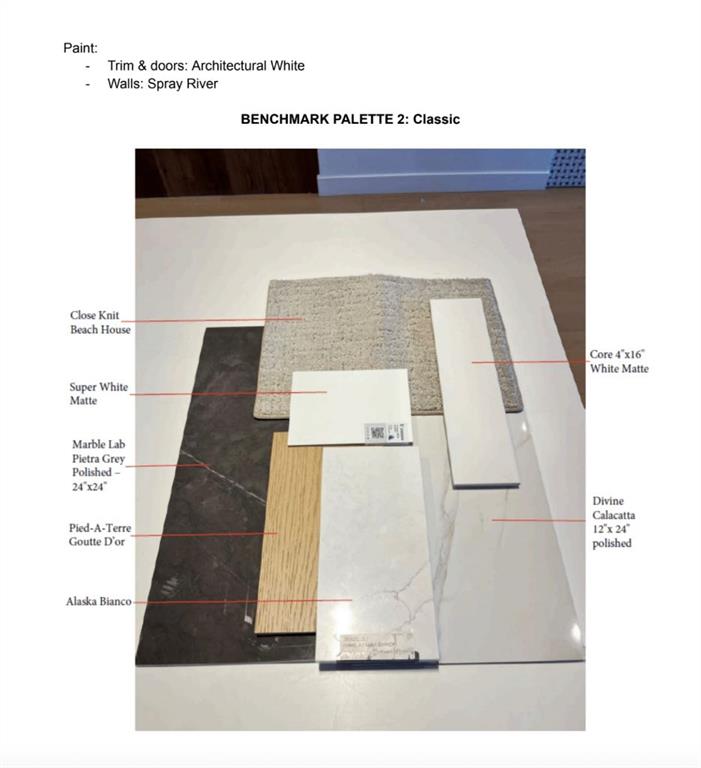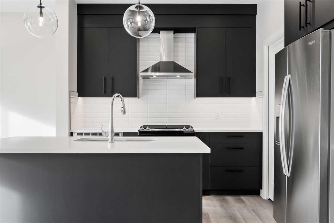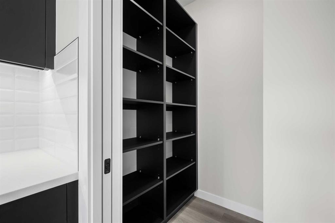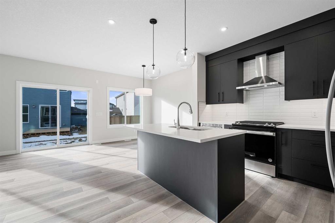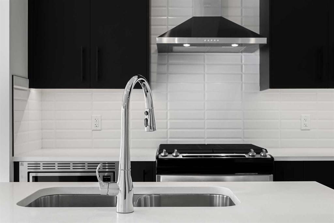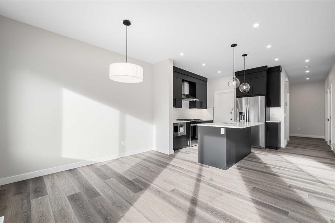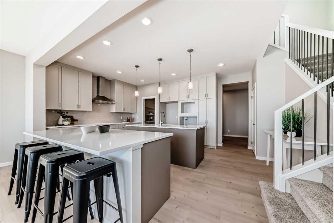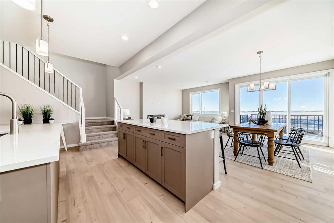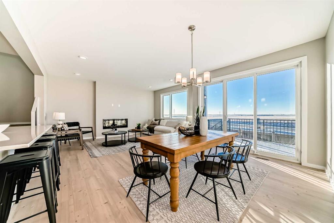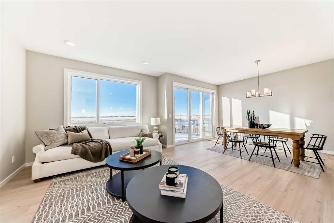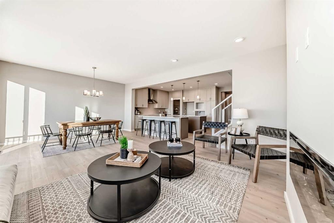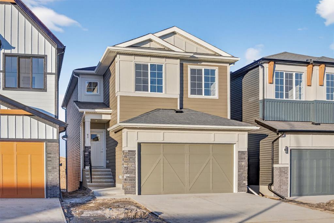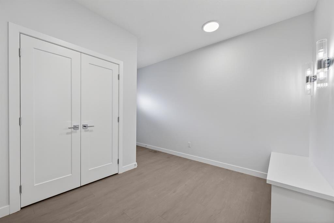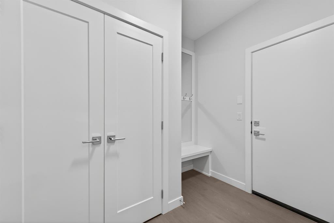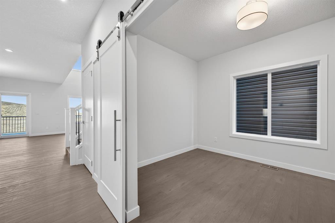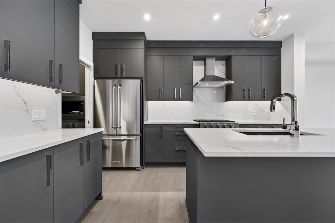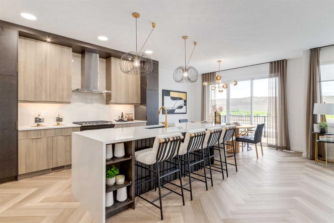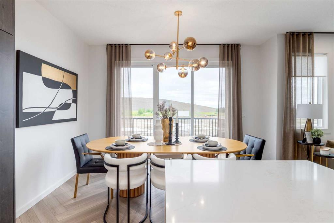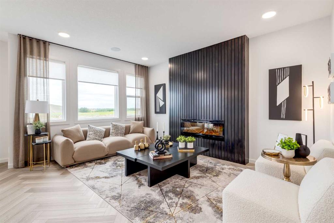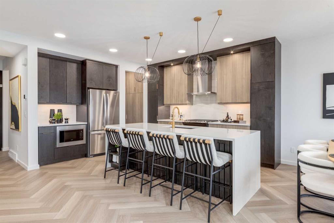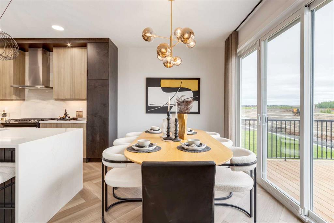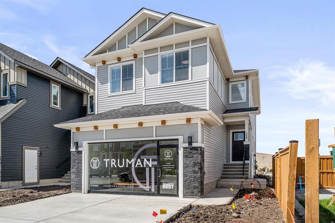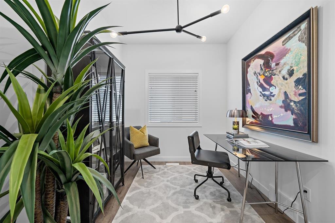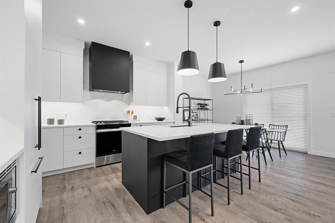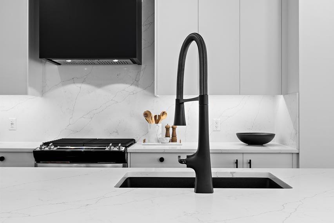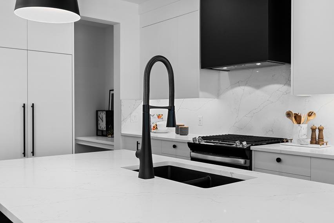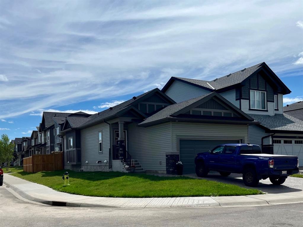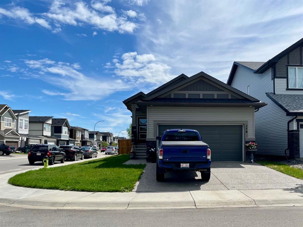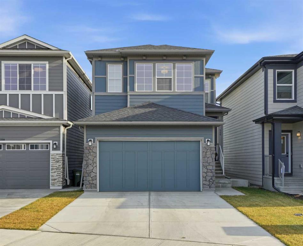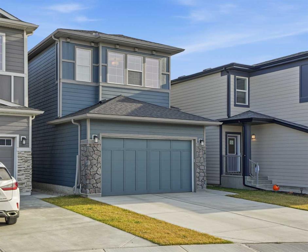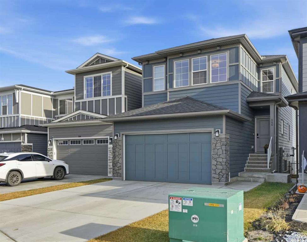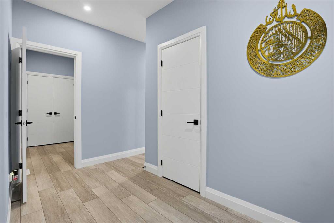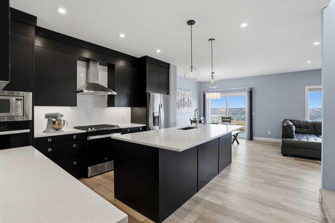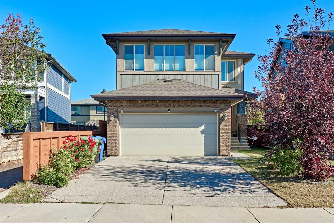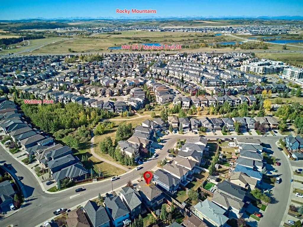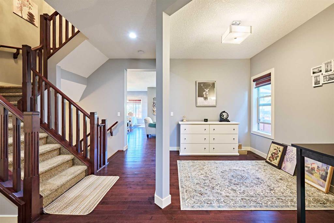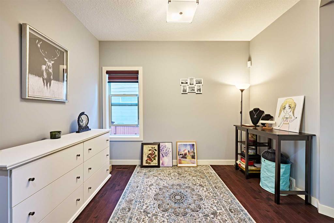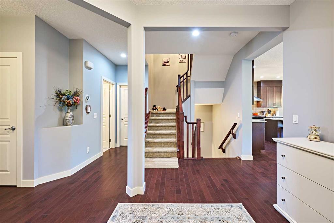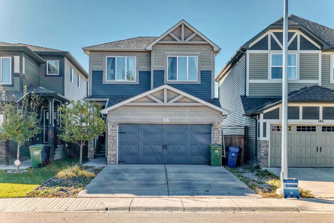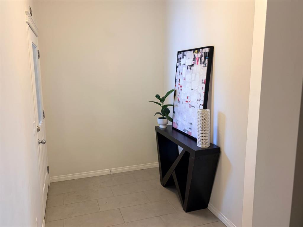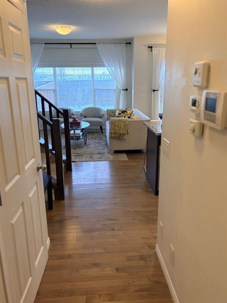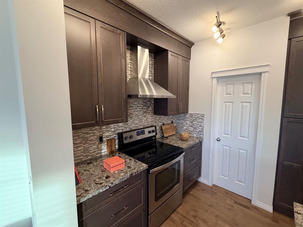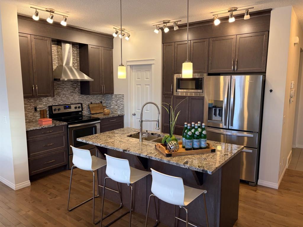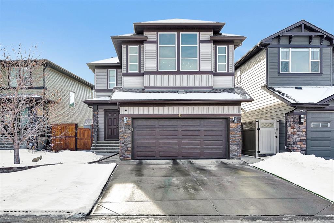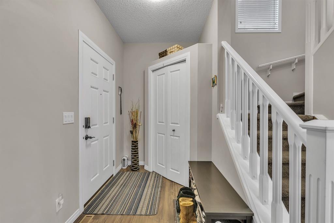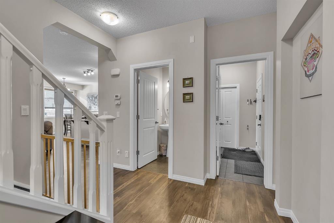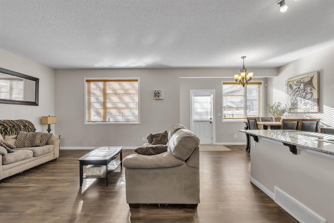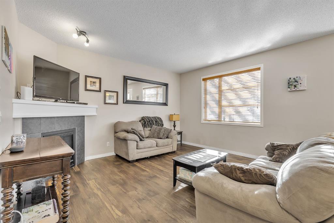118 Walgrove Bay SE
Calgary T2X 4Y7
MLS® Number: A2283139
$ 799,900
3
BEDROOMS
2 + 1
BATHROOMS
2,240
SQUARE FEET
2024
YEAR BUILT
Experience elevated living in this stunning TRUMAN-built 3-bedroom, 2.5-bathroom home, perfectly located in the highly sought-after community of Walden. Situated on a desirable pie-shaped lot, this residence offers the perfect balance of style, space, and functionality—just moments from parks, scenic pathways, and shopping. Step inside to discover a bright, open-concept main floor designed for both everyday living and effortless entertaining. The chef-inspired kitchen is a true centerpiece, featuring full-height cabinetry with soft-close doors and drawers, sleek quartz countertops, premium stainless steel appliances, and a spacious walk-in pantry. The adjoining dining area flows seamlessly into the great room, where a striking fireplace and expansive windows create a warm and inviting atmosphere. Upstairs, the primary bedroom is a private retreat, showcasing a sophisticated tray ceiling, a luxurious 5-piece ensuite with dual vanities, a freestanding soaker tub, and a fully tiled shower, along with a generous walk-in closet. Two additional well-proportioned bedrooms, a stylish 4-piece bathroom, a versatile bonus room, and a convenient upper-level laundry space ensure comfort and practicality for the entire household. The separate side entrance provides direct access to the unfinished basement—an ideal opportunity to create a future home gym, or recreation area perfectly tailored to your lifestyle. Set on a quiet pie lot, this home offers a spacious backyard ideal for relaxation, entertaining, or play. With its elegant design, thoughtful upgrades, and a location that blends tranquility with connectivity, this Walden home is an exceptional opportunity you won’t want to miss. Stay tuned for the photo gallery.
| COMMUNITY | Walden |
| PROPERTY TYPE | Detached |
| BUILDING TYPE | House |
| STYLE | 2 Storey |
| YEAR BUILT | 2024 |
| SQUARE FOOTAGE | 2,240 |
| BEDROOMS | 3 |
| BATHROOMS | 3.00 |
| BASEMENT | Full |
| AMENITIES | |
| APPLIANCES | Dishwasher, Garage Control(s), Gas Range, Microwave, Range Hood, Refrigerator, Washer/Dryer |
| COOLING | None |
| FIREPLACE | Electric, Great Room |
| FLOORING | Carpet, Vinyl Plank |
| HEATING | Forced Air |
| LAUNDRY | Laundry Room |
| LOT FEATURES | Pie Shaped Lot |
| PARKING | Double Garage Attached |
| RESTRICTIONS | None Known |
| ROOF | Asphalt Shingle |
| TITLE | Fee Simple |
| BROKER | RE/MAX First |
| ROOMS | DIMENSIONS (m) | LEVEL |
|---|---|---|
| Great Room | 14`3" x 11`7" | Main |
| Kitchen | 12`3" x 9`9" | Main |
| Dining Room | 13`6" x 13`0" | Main |
| 2pc Bathroom | 0`0" x 0`0" | Main |
| Bonus Room | 12`0" x 15`6" | Second |
| Bedroom - Primary | 15`3" x 20`0" | Second |
| 5pc Ensuite bath | 0`0" x 0`0" | Second |
| Bedroom | 11`0" x 10`0" | Second |
| Bedroom | 12`7" x 12`5" | Second |
| 4pc Bathroom | 0`0" x 0`0" | Second |
| Laundry | 0`0" x 0`0" | Second |

