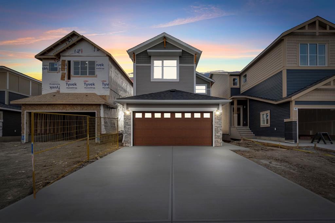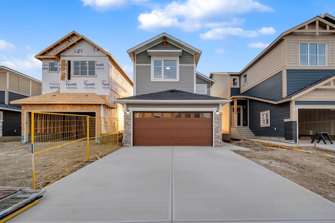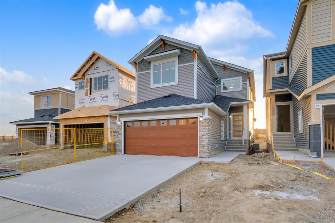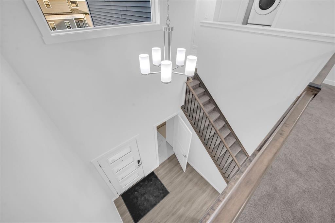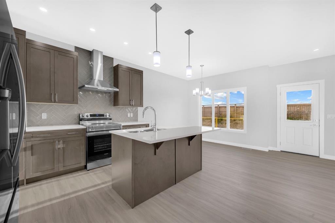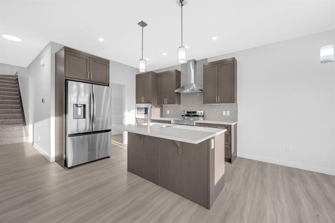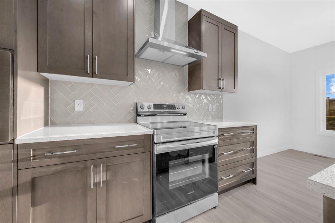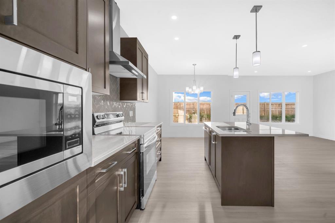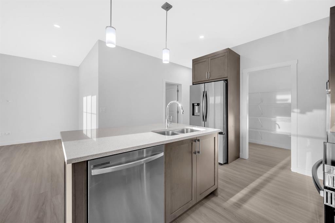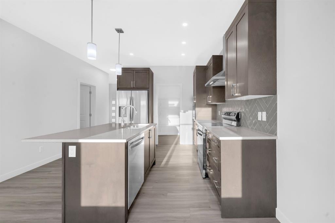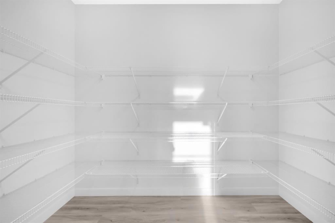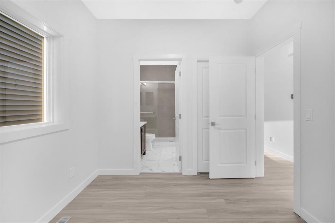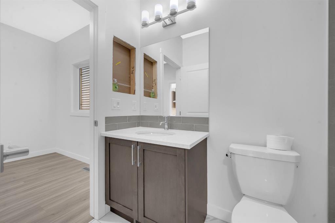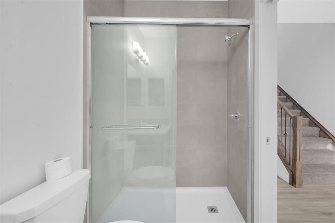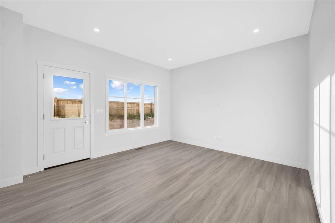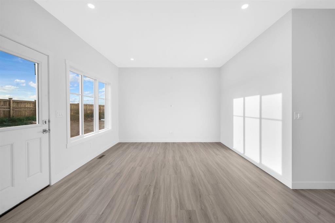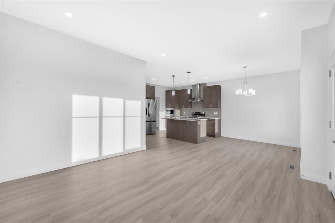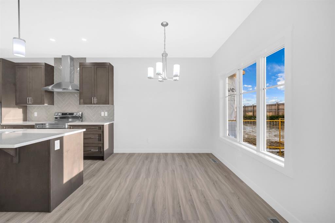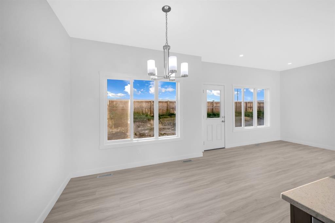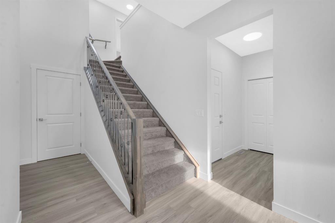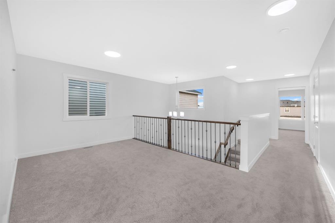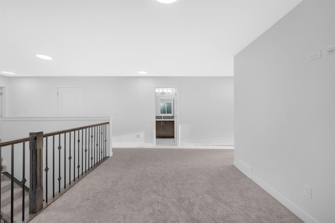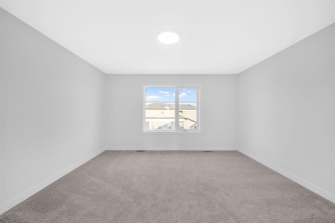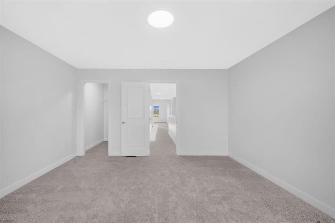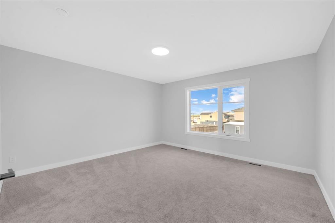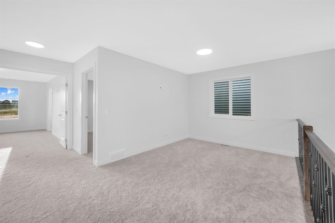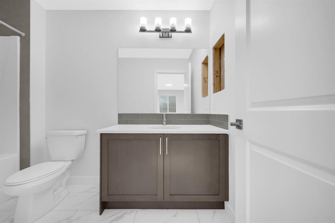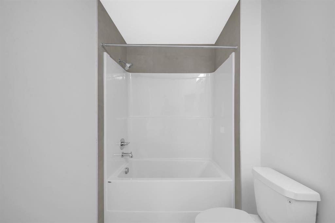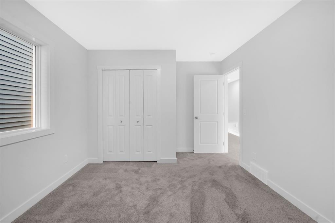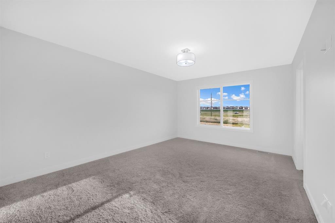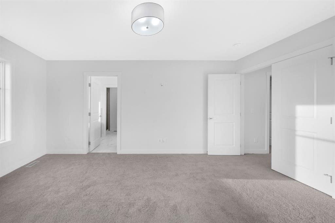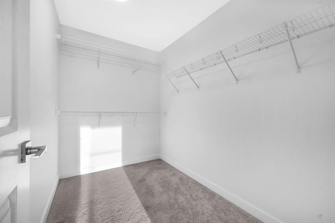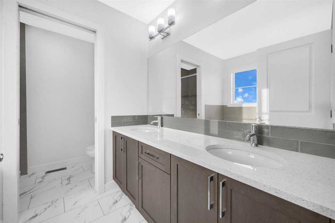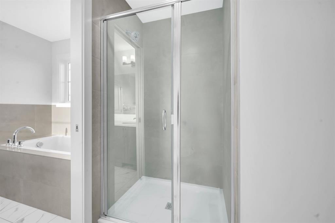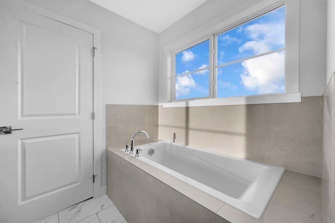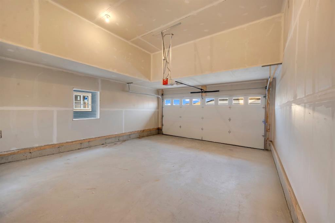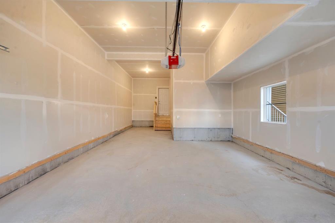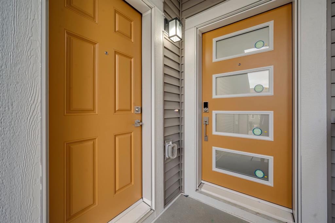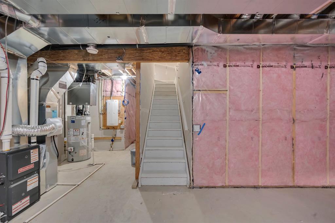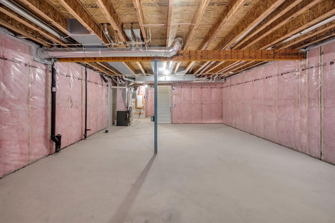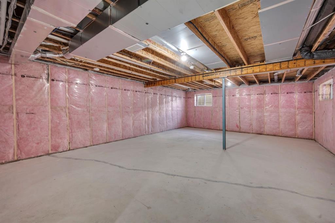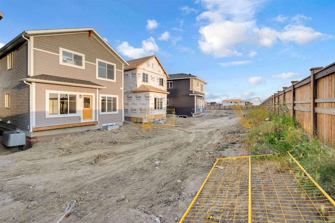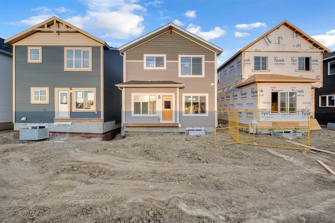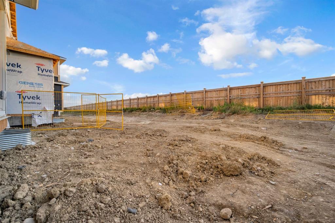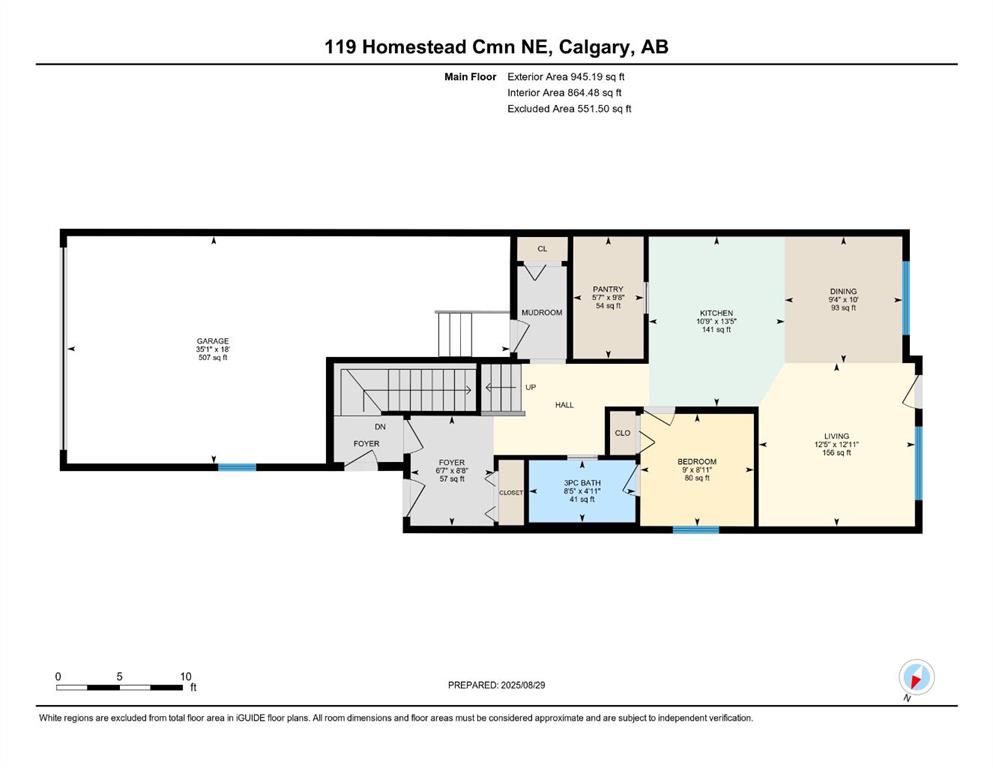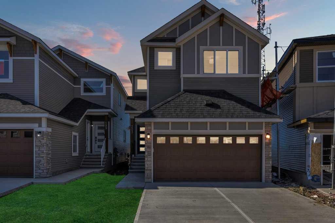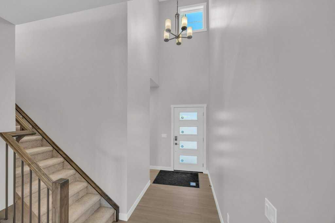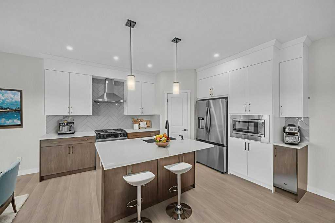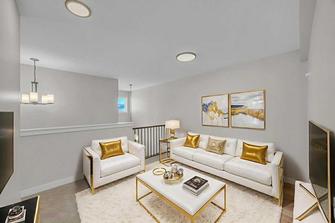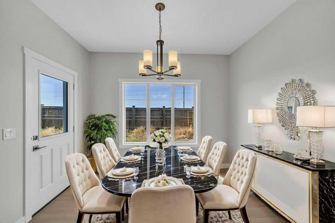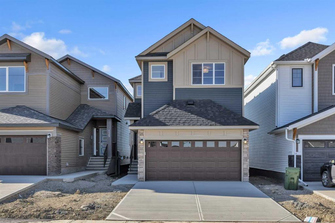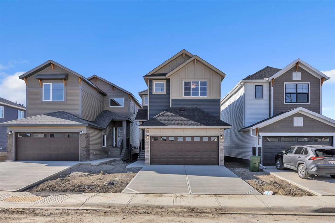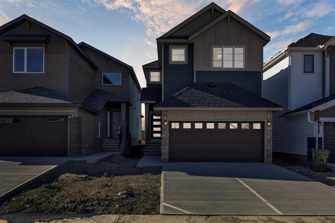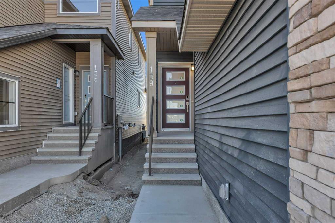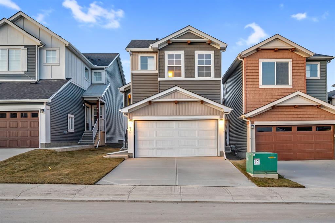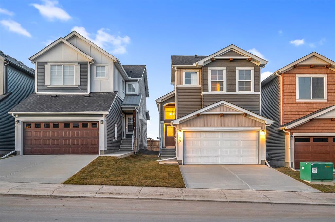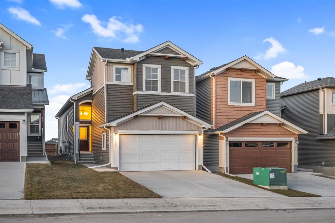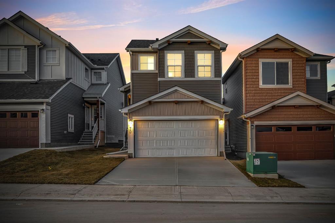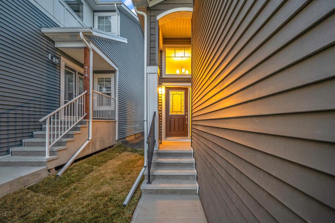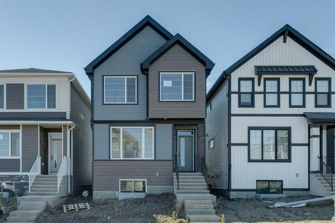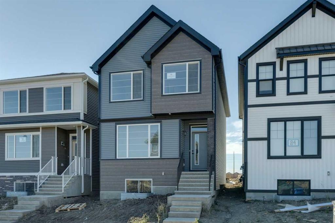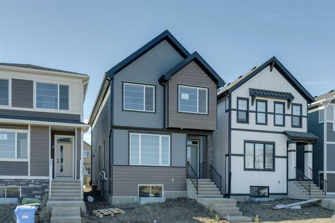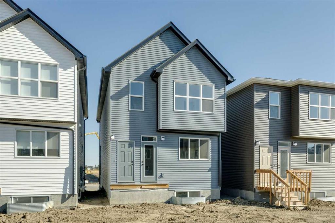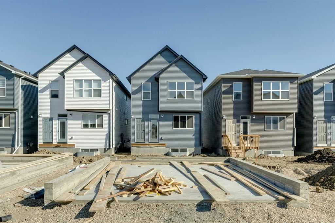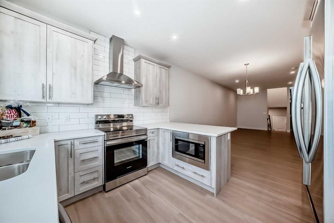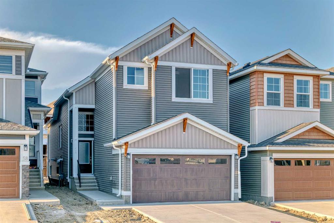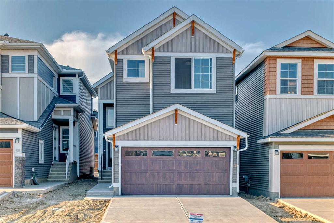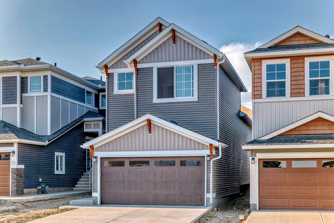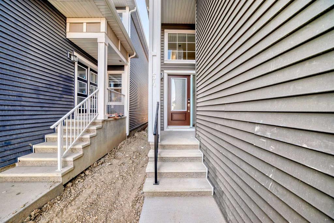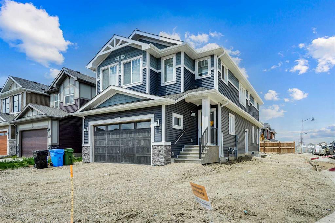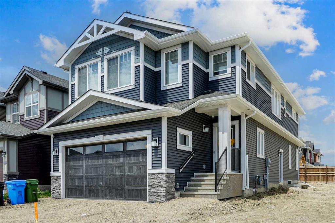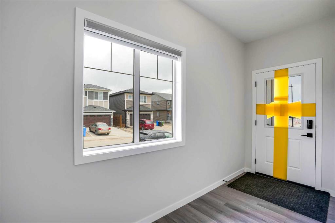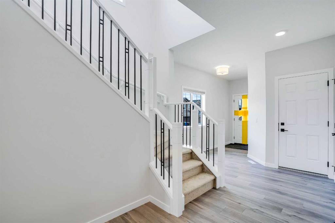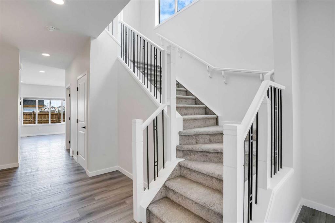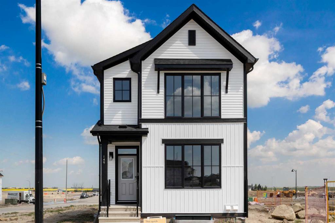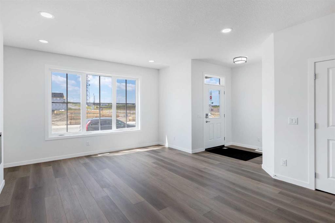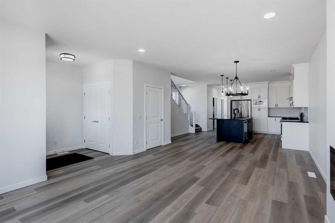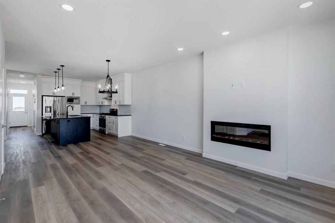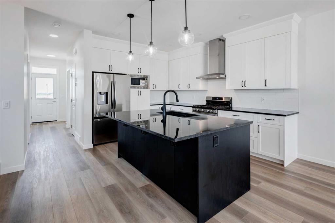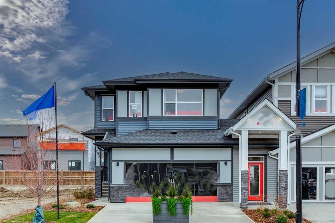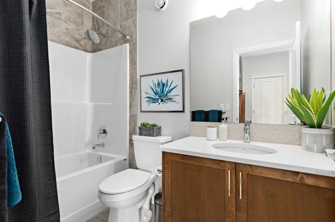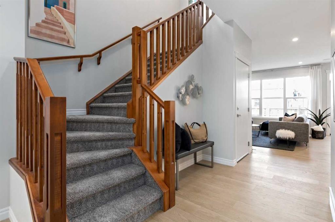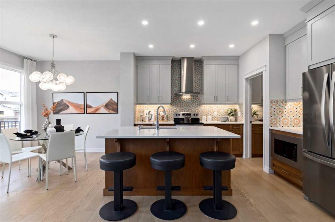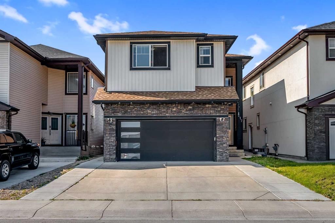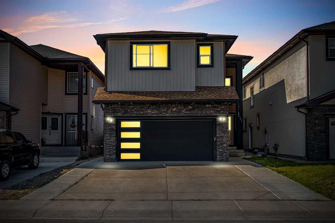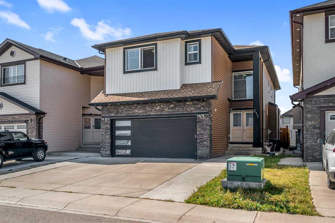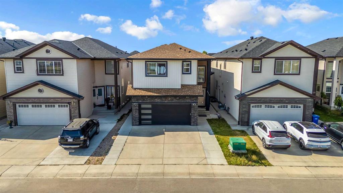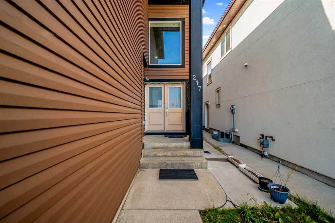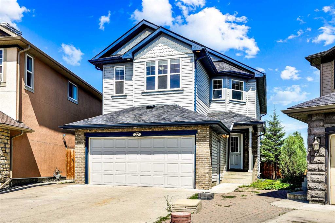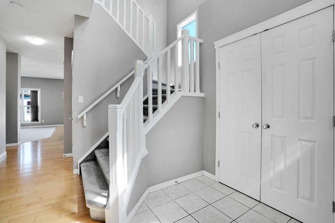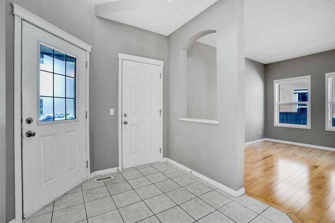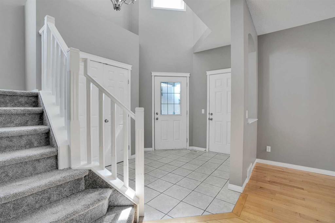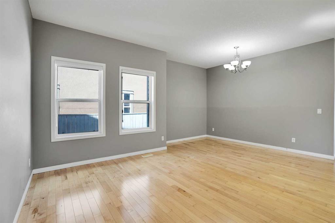119 Homestead Common NE
Calgary T3J 5V8
MLS® Number: A2252660
$ 769,900
4
BEDROOMS
3 + 0
BATHROOMS
2,154
SQUARE FEET
2025
YEAR BUILT
Step into this stunning brand-new EAST FACING featuring 3-Car garage Space, 4 bedroom, 3 full bathroom house, with main floor full bed and bathroom, OPEN TO BELOW at the entrance, 3 large size bedrooms upstairs with bonus area, Side entrance to the basement, 9ft ceiling with extra windows. From the moment you arrive, a long driveway, and triple tandem garage set the tone. The main floor offers a spacious bedroom and full bathroom leads to open-concept living space with soaring open-to-below ceilings, the gourmet kitchen is equipped with a large walk-in pantry, sleek cabinetry, built-in microwave, and ample counter space, adjoining dining and living areas seamlessly flow together. Venturing upstairs, you’ll find 3 generously sized bedrooms and two full bathrooms, a huge bonus area and a laundry area, including a luxurious primary suite with 5pc ensuite. The home has its separate basement entrance, 9 ft ceiling and an extra window for the future development. With immediate possession available, this is your opportunity to own a truly remarkable property that combines style, space, and convenience. Don’t wait—book your private showing today.
| COMMUNITY | Homestead |
| PROPERTY TYPE | Detached |
| BUILDING TYPE | House |
| STYLE | 2 Storey |
| YEAR BUILT | 2025 |
| SQUARE FOOTAGE | 2,154 |
| BEDROOMS | 4 |
| BATHROOMS | 3.00 |
| BASEMENT | Full |
| AMENITIES | |
| APPLIANCES | Dishwasher, Electric Stove, Garage Control(s), Range Hood, Refrigerator, Washer/Dryer Stacked |
| COOLING | None |
| FIREPLACE | N/A |
| FLOORING | Carpet, Tile, Vinyl Plank |
| HEATING | Central, Forced Air, Natural Gas |
| LAUNDRY | Upper Level |
| LOT FEATURES | No Neighbours Behind, Rectangular Lot, Standard Shaped Lot, Views |
| PARKING | Double Garage Attached, Tandem, Triple Garage Attached |
| RESTRICTIONS | None Known |
| ROOF | Asphalt Shingle |
| TITLE | Fee Simple |
| BROKER | Prep Ultra |
| ROOMS | DIMENSIONS (m) | LEVEL |
|---|---|---|
| Bedroom | 8`11" x 9`0" | Main |
| 3pc Bathroom | 4`11" x 8`5" | Main |
| Den | 10`0" x 9`4" | Main |
| Foyer | 8`8" x 6`7" | Main |
| Kitchen | 13`5" x 10`9" | Main |
| Living Room | 12`11" x 12`5" | Main |
| Pantry | 9`8" x 5`7" | Main |
| 4pc Bathroom | 5`8" x 10`6" | Second |
| 5pc Ensuite bath | 10`6" x 8`1" | Second |
| Bedroom | 13`11" x 13`8" | Second |
| Bedroom | 10`7" x 12`11" | Second |
| Loft | 16`8" x 15`6" | Second |
| Bedroom - Primary | 12`0" x 15`11" | Second |
| Walk-In Closet | 5`11" x 8`9" | Second |

