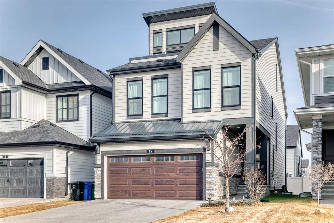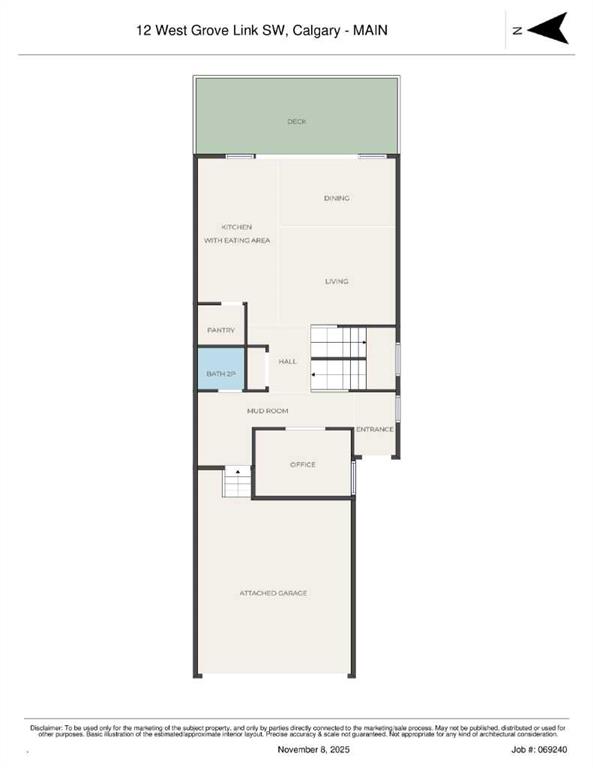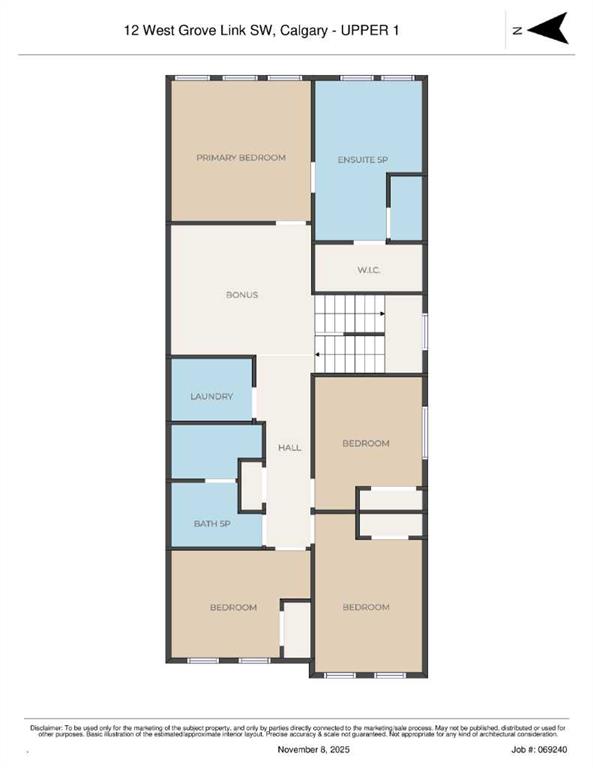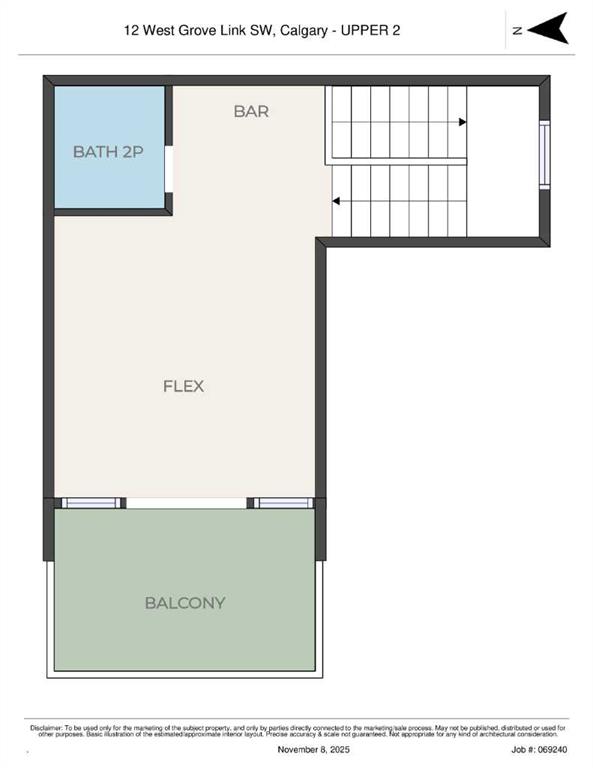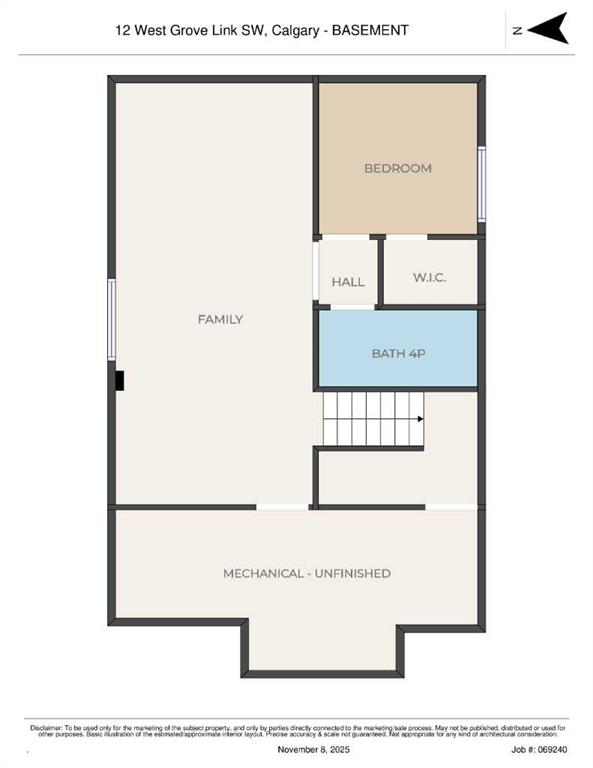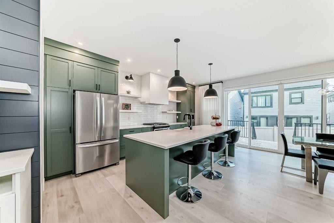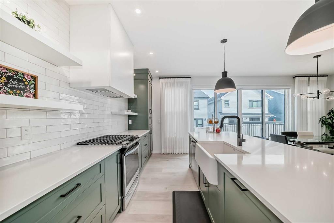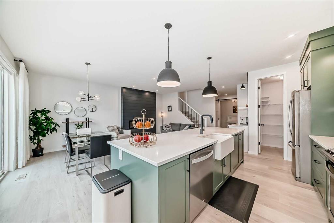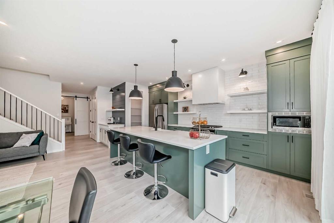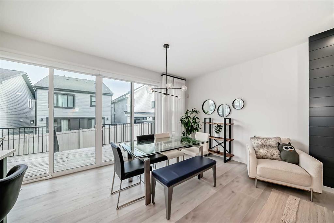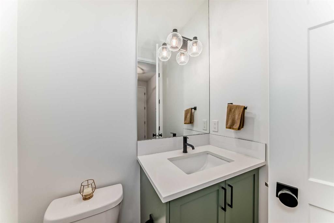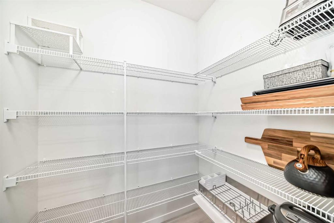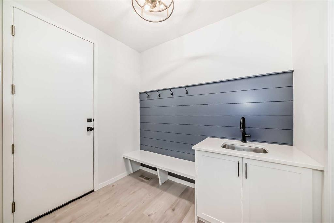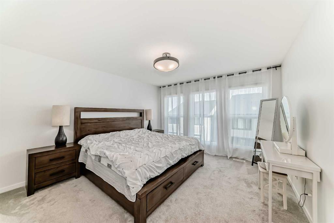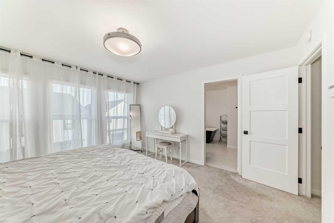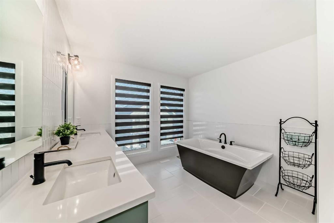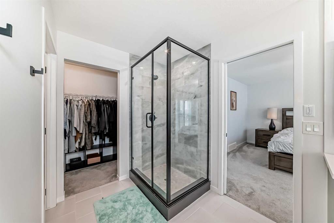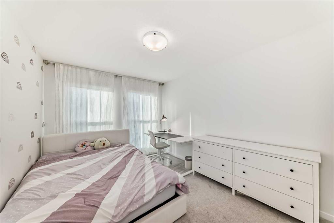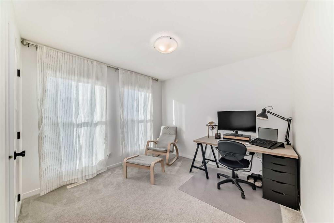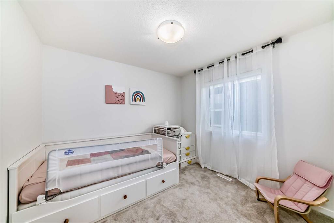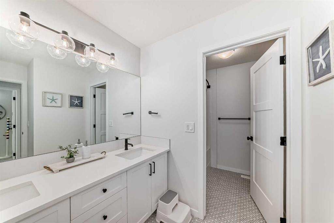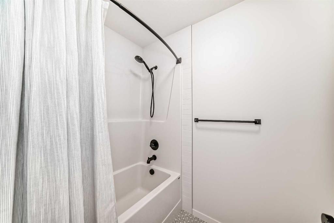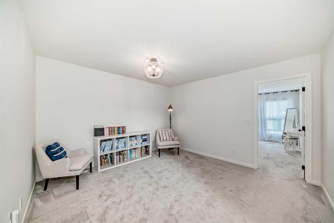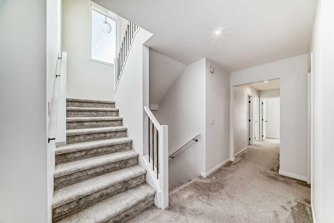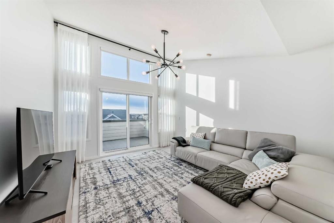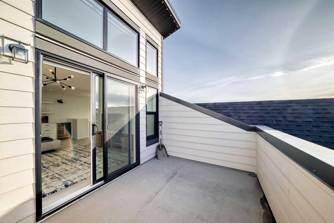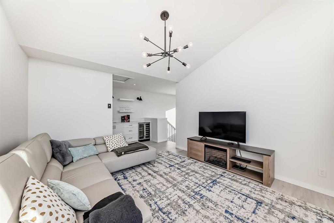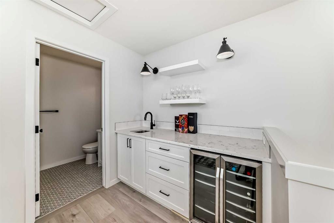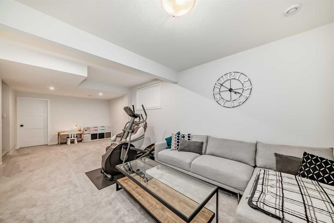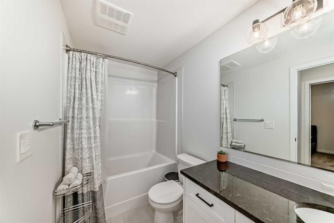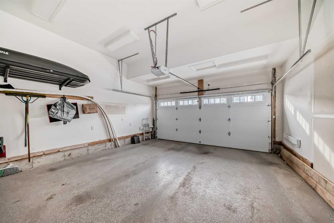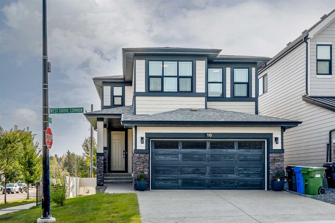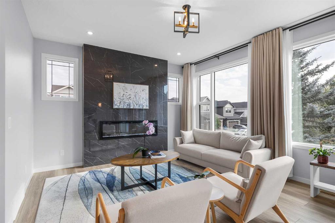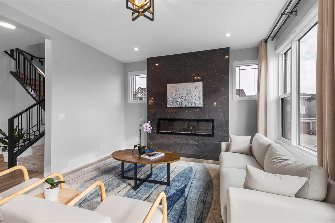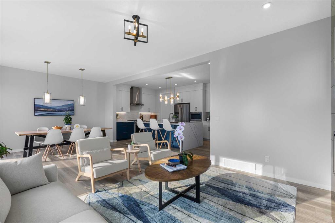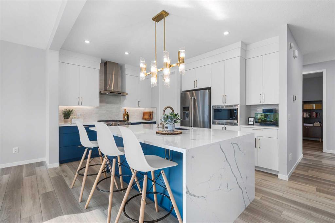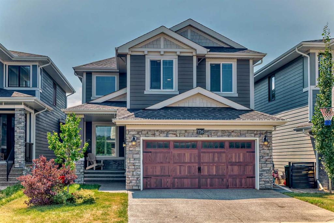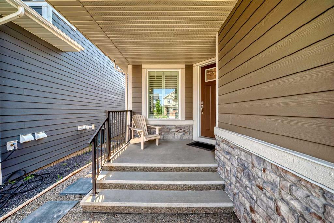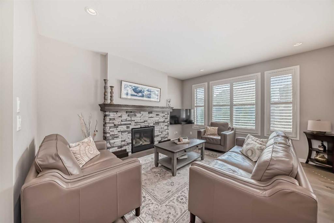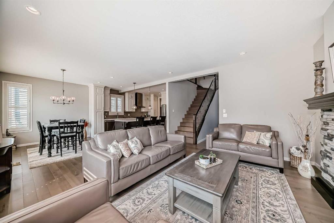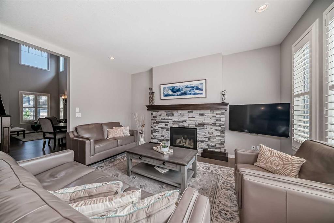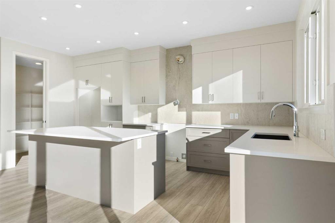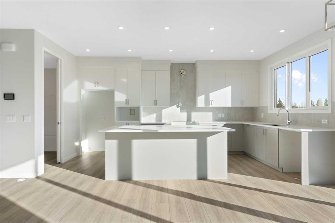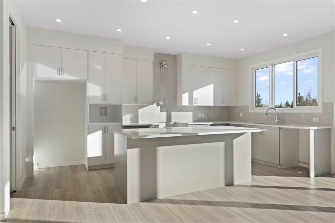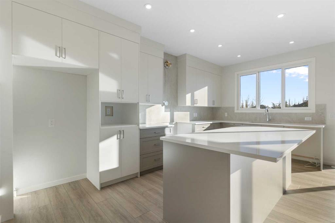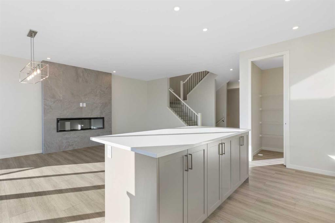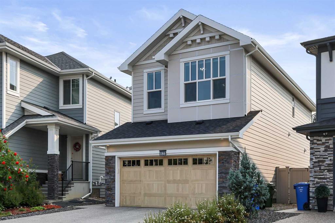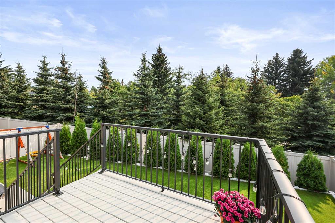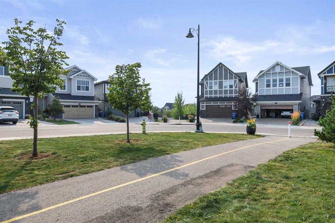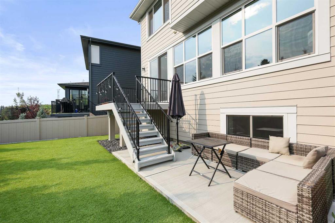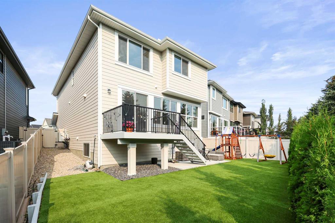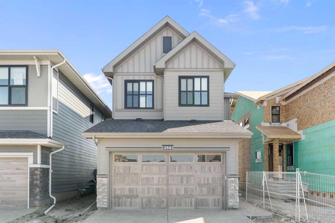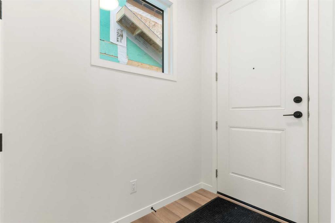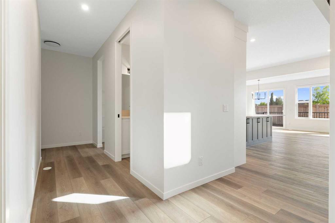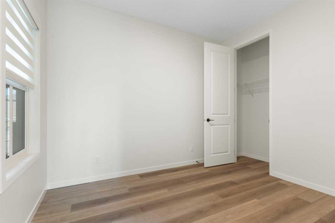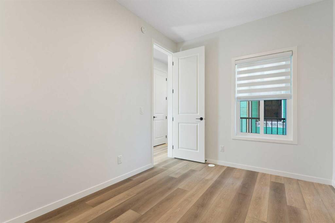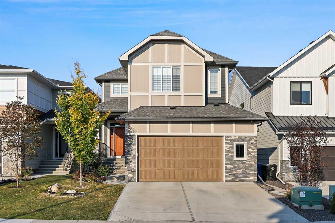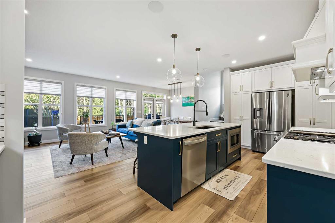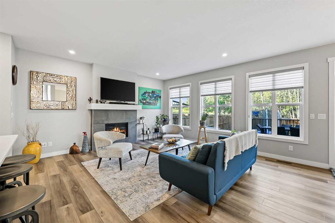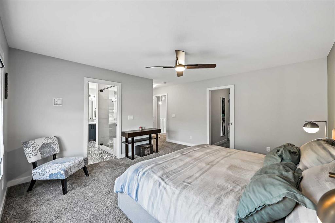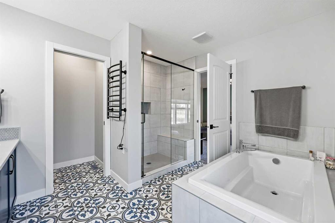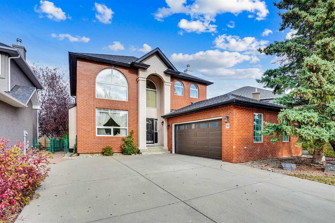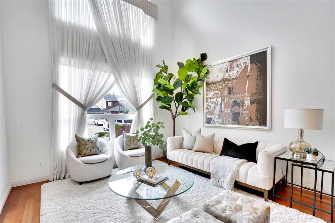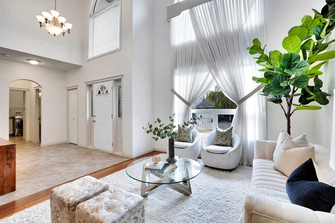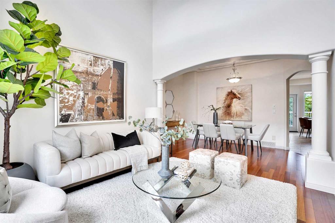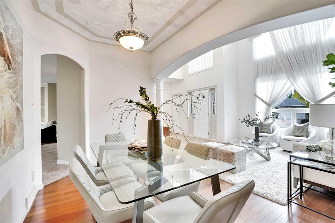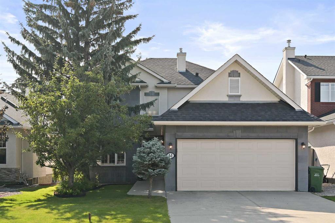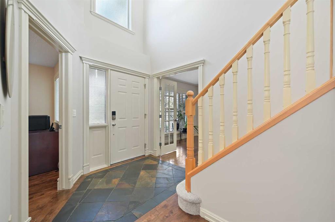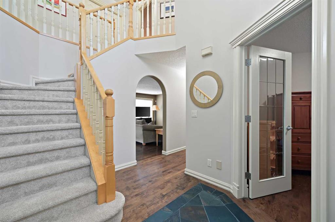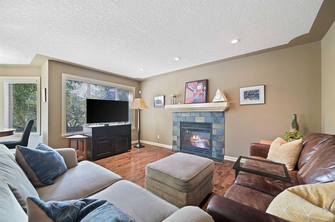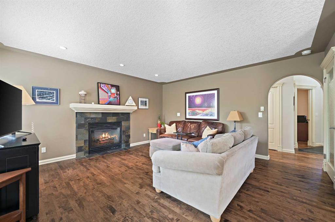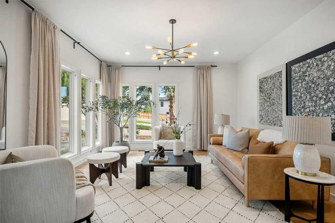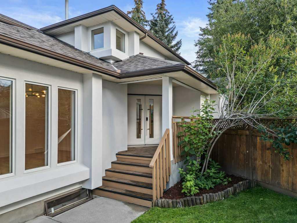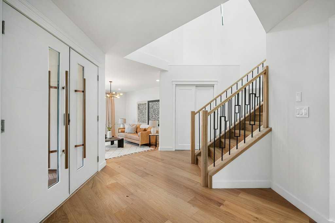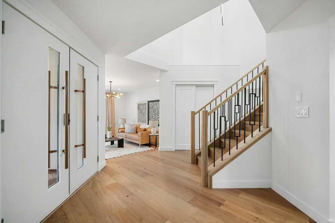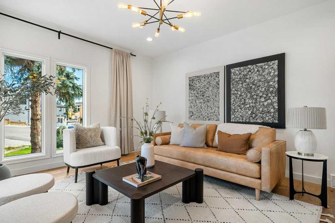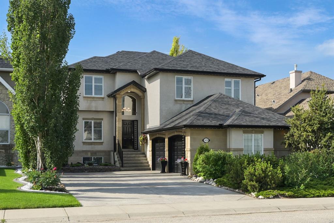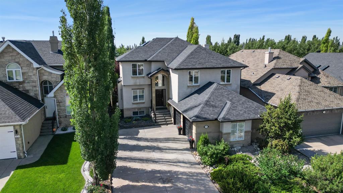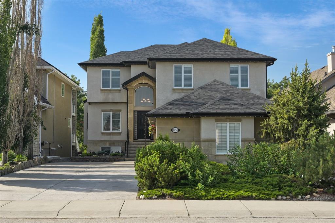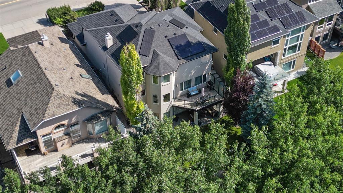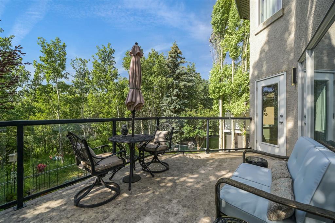12 West Grove Link SW
Calgary T3H 6E3
MLS® Number: A2269918
$ 1,195,000
5
BEDROOMS
3 + 2
BATHROOMS
2,680
SQUARE FEET
2021
YEAR BUILT
(OPEN HOUSE SAT NOV 15 AND SUN NOV 16, 1-3 BOTH DAYS). This is the former Cedarglen Westgrove Showhome that still shows like new! Perfect for a large family (nearly 2700 sf above grade) there are 4 bedrooms up, plus a 3rd floor loft that has a half bath and an outdoor patio with tremendous VIEWS to the west! The main level also boasts a den area plus a stunning chef-grade kitchen and spacious great room. Also, the mudroom from the garage has ample room with a versatile sink! The lower level is fully finished by the builder and features a rec room, another bedroom plus a full bath! Enjoy all the showhome upgrades such as professional colors/decorations, fully finished garage (used as the sales center) with electric heating, exterior "Gemstone" soffit lights, central AC, massive deck, etc. all in this nearly 3300 sf of total developed living space boasting 5 bedrooms and 5 baths! This house presents fantastic value-don't miss out!
| COMMUNITY | West Springs |
| PROPERTY TYPE | Detached |
| BUILDING TYPE | House |
| STYLE | 3 Storey |
| YEAR BUILT | 2021 |
| SQUARE FOOTAGE | 2,680 |
| BEDROOMS | 5 |
| BATHROOMS | 5.00 |
| BASEMENT | Full |
| AMENITIES | |
| APPLIANCES | Bar Fridge, Dishwasher, Dryer, Garage Control(s), Gas Range, Microwave, Range Hood, Refrigerator, Washer |
| COOLING | Central Air |
| FIREPLACE | Gas |
| FLOORING | Carpet, Ceramic Tile, Vinyl Plank |
| HEATING | Forced Air |
| LAUNDRY | Upper Level |
| LOT FEATURES | Rectangular Lot |
| PARKING | Double Garage Attached |
| RESTRICTIONS | None Known |
| ROOF | Asphalt Shingle |
| TITLE | Fee Simple |
| BROKER | RE/MAX House of Real Estate |
| ROOMS | DIMENSIONS (m) | LEVEL |
|---|---|---|
| Furnace/Utility Room | 11`7" x 21`7" | Basement |
| Family Room | 11`11" x 27`6" | Basement |
| Bedroom | 9`7" x 9`1" | Basement |
| 4pc Bathroom | 4`11" x 9`6" | Basement |
| Entrance | 4`5" x 7`3" | Main |
| Office | 8`0" x 10`11" | Main |
| Mud Room | 6`5" x 8`5" | Main |
| 2pc Bathroom | 4`10" x 5`3" | Main |
| Living Room | 12`1" x 12`0" | Main |
| Dining Room | 8`5" x 11`3" | Main |
| Kitchen | 17`8" x 10`7" | Main |
| Pantry | 5`6" x 4`10" | Main |
| Other | 9`10" x 22`11" | Main |
| 2pc Bathroom | 5`0" x 5`6" | Third |
| Other | 6`8" x 2`6" | Third |
| Flex Space | 13`11" x 12`5" | Third |
| Balcony | 8`8" x 11`9" | Third |
| Bedroom | 9`11" x 13`1" | Upper |
| Bedroom | 10`6" x 10`4" | Upper |
| 5pc Bathroom | 11`5" x 8`7" | Upper |
| Bonus Room | 12`4" x 12`7" | Upper |
| Bedroom | 9`8" x 9`11" | Upper |
| Laundry | 5`7" x 7`4" | Upper |
| Bedroom - Primary | 12`7" x 13`8" | Upper |
| 5pc Ensuite bath | 9`11" x 15`7" | Upper |
| Walk-In Closet | 4`3" x 9`11" | Upper |

