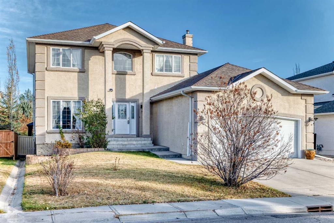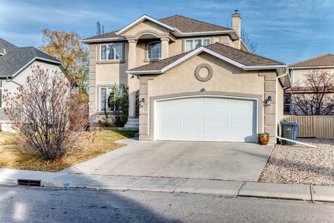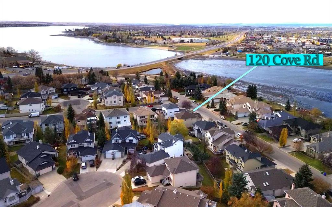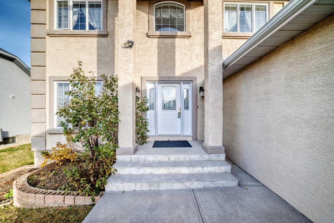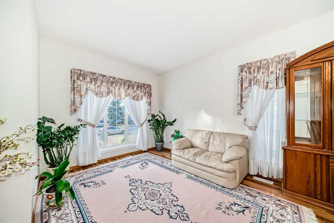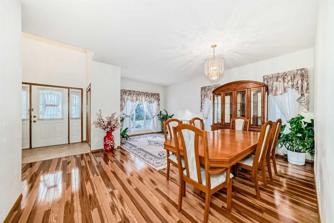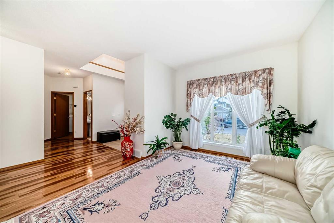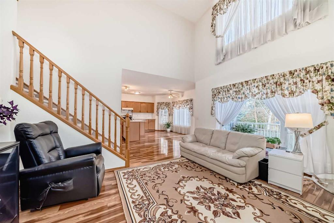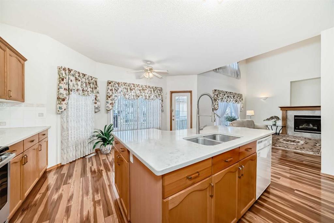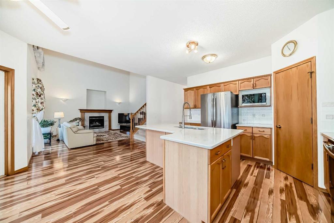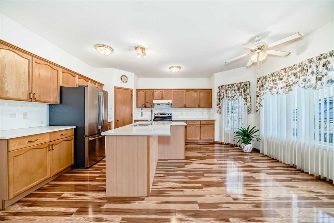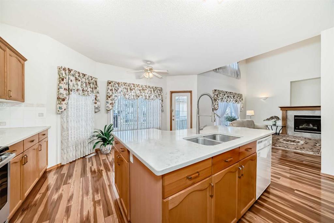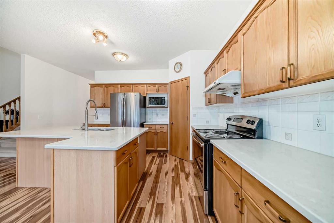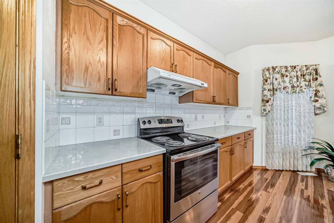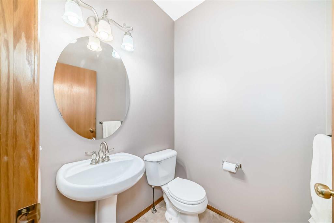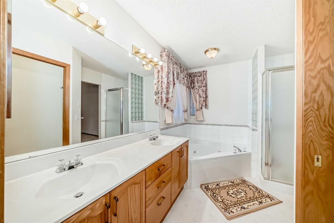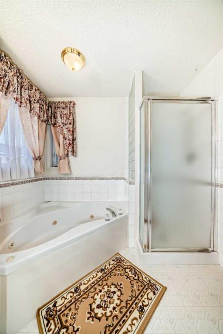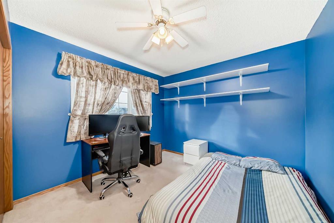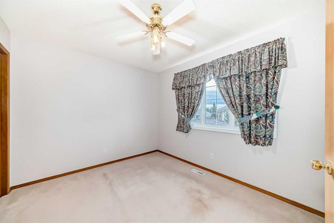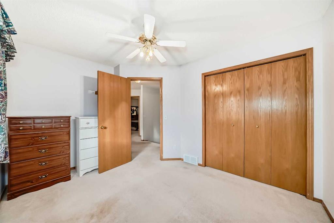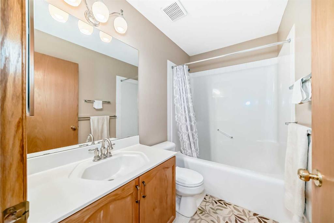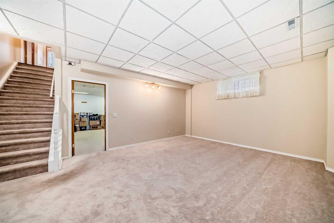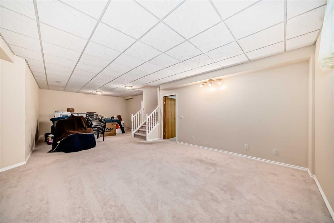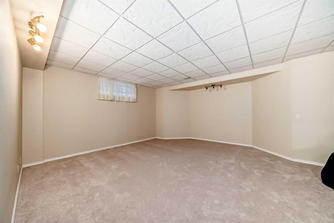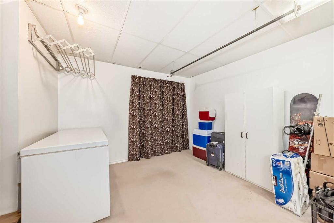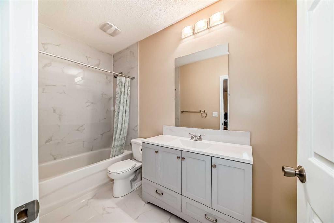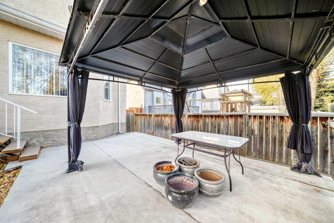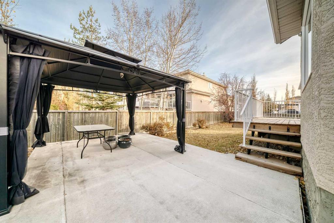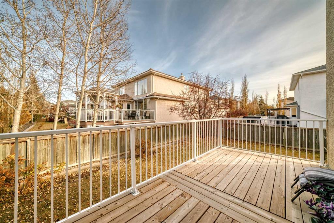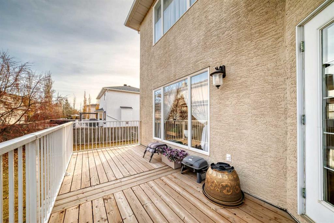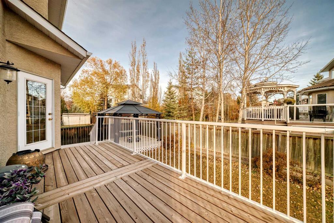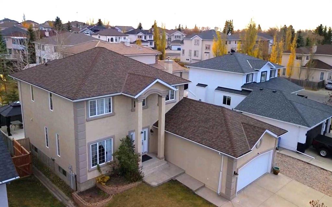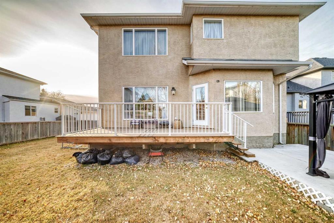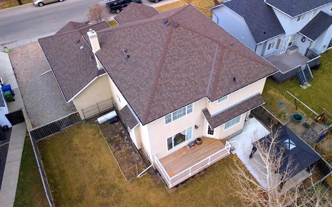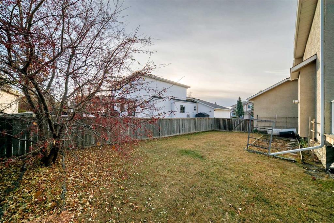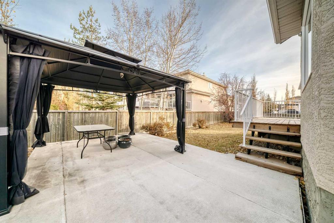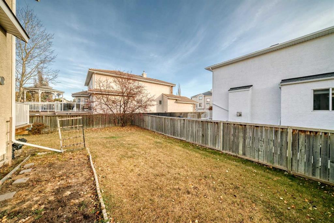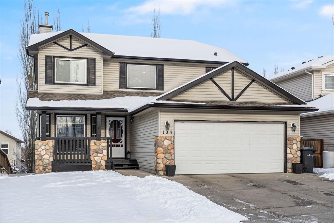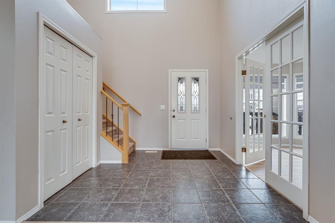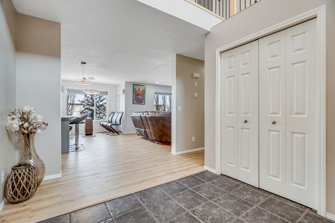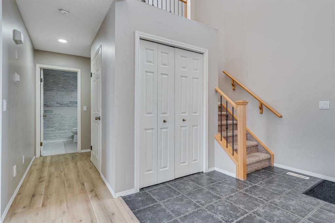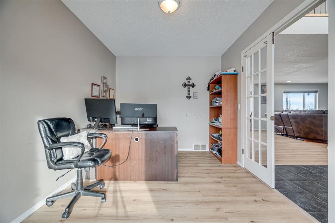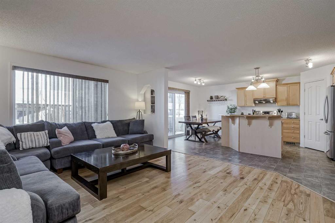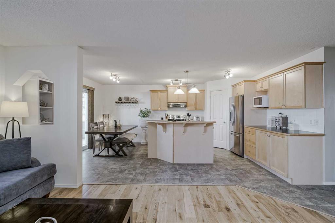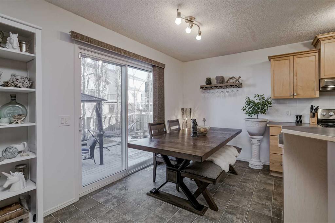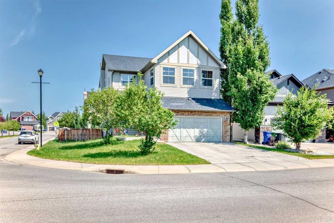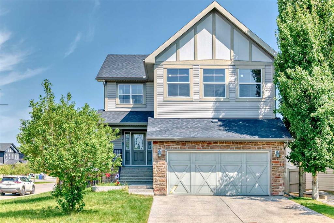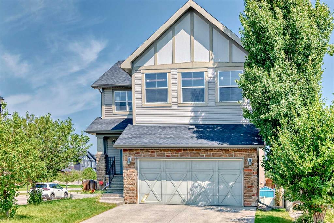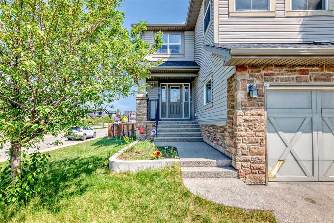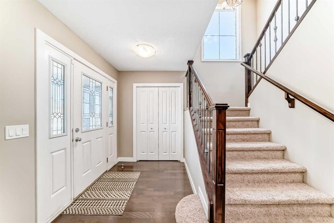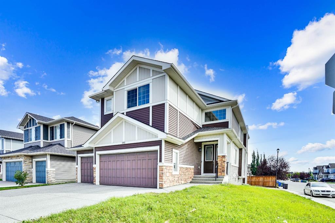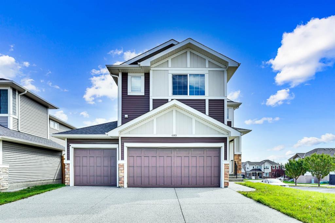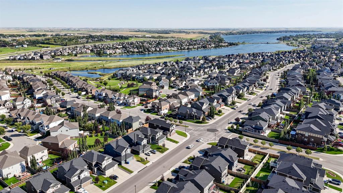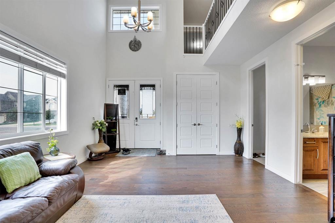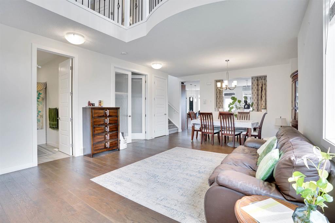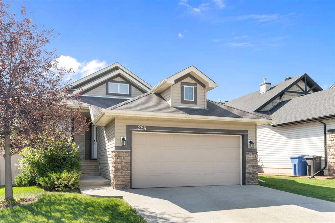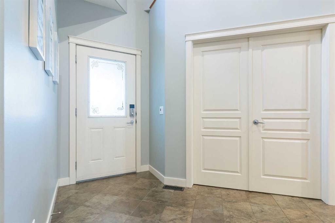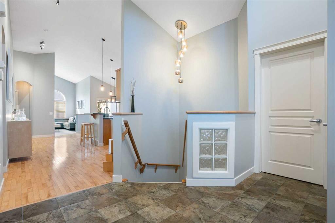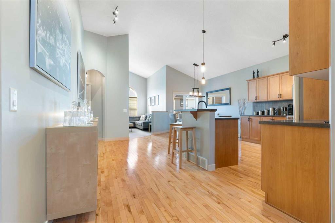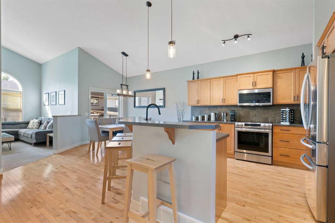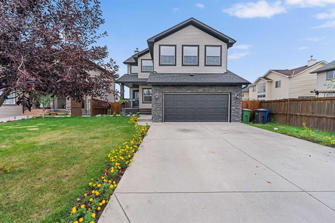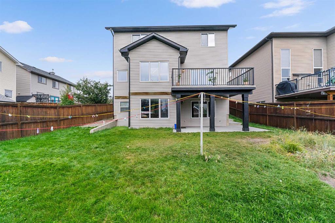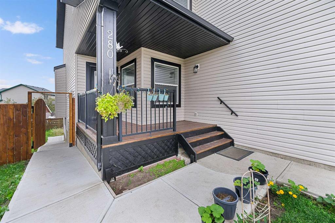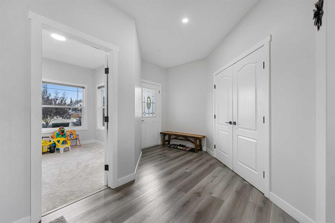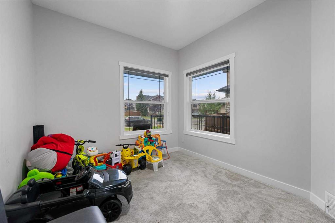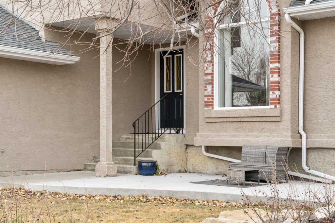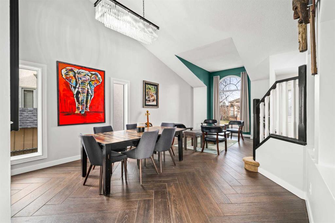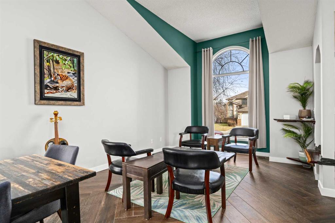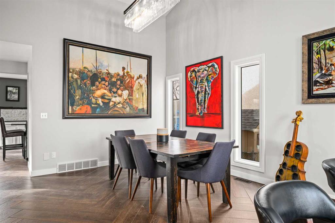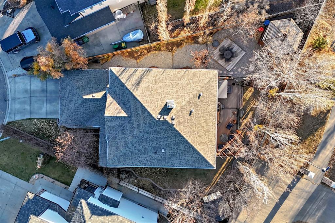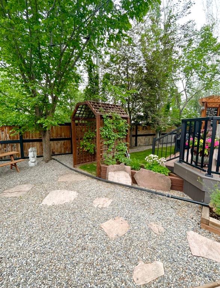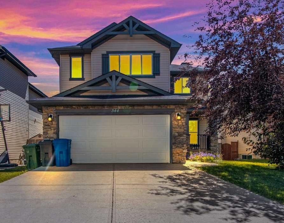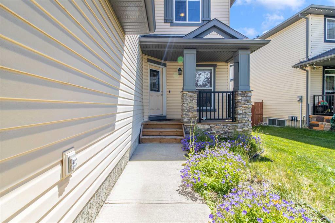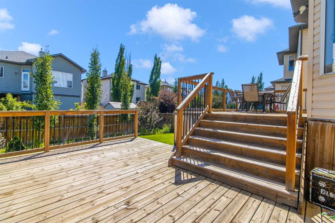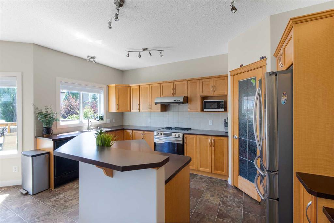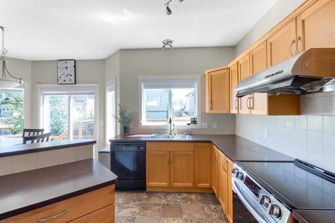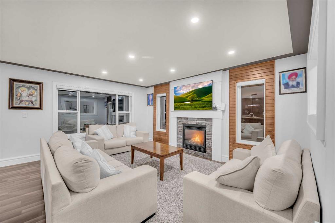120 COVE Road
Chestermere T1X 1E4
MLS® Number: A2268328
$ 749,900
3
BEDROOMS
3 + 1
BATHROOMS
2,144
SQUARE FEET
1999
YEAR BUILT
Welcome to 120 Cove Road – Lakeside Living in The Cove! Nestled directly across from the lake, this spacious and beautifully appointed home offers the perfect blend of comfort, convenience, and lifestyle. With just a short stroll or bike ride to Cove Beach and the Dog Park, this location is ideal for nature lovers and active families alike! Property highlights include a generous sized lot with the potential for RV parking! Main Floor Den, perfect for a home office or quiet retreat! Open concept living room & dining room combination with soaring ceilings! Cozy Family Room featuring a gas fireplace! Chef’s Kitchen with island, quartz countertops, stainless steel appliances & rich oak cabinetry! There is also convenient main floor laundry and a two piece powder room for your guests! Upper level comfort include three spacious bedrooms, including a primary suite that will easily fit your king sized bed! Luxurious ensuite with dual sinks, a separate tub, a separate shower and large walk in closet. There is an additional 4-piece bathroom on this level for family or guests! The finished basement includes an expansive Rec Room, ideal for movie nights, games, a home gym or perhaps construct another bedroom or two. There is an additional 4-piece bathroom for added convenience! There is a total over 3000 sq ft of living space and the garage is oversized, measuring 23'7 x 20'5"! Whether you're entertaining, relaxing, or exploring the nearby amenities, 120 Cove Road delivers the lifestyle you've been dreaming of. Click on the 3D virtual tour link for additional information!
| COMMUNITY | The Cove |
| PROPERTY TYPE | Detached |
| BUILDING TYPE | House |
| STYLE | 2 Storey |
| YEAR BUILT | 1999 |
| SQUARE FOOTAGE | 2,144 |
| BEDROOMS | 3 |
| BATHROOMS | 4.00 |
| BASEMENT | Full |
| AMENITIES | |
| APPLIANCES | Dishwasher, Dryer, Electric Range, Garage Control(s), Microwave, Range Hood, Refrigerator, Washer, Window Coverings |
| COOLING | None |
| FIREPLACE | Gas |
| FLOORING | Carpet, Laminate |
| HEATING | Fireplace(s), Forced Air |
| LAUNDRY | Main Level |
| LOT FEATURES | Front Yard, Landscaped, Lawn, Rectangular Lot |
| PARKING | Double Garage Attached, RV Access/Parking |
| RESTRICTIONS | Utility Right Of Way |
| ROOF | Asphalt Shingle |
| TITLE | Fee Simple |
| BROKER | Stonemere Real Estate Solutions |
| ROOMS | DIMENSIONS (m) | LEVEL |
|---|---|---|
| Flex Space | 18`4" x 15`7" | Basement |
| Storage | 8`11" x 11`1" | Basement |
| Family Room | 30`11" x 17`2" | Basement |
| 4pc Bathroom | 10`6" x 5`0" | Basement |
| Entrance | 10`2" x 9`0" | Main |
| Den | 7`7" x 11`1" | Main |
| Living Room | 12`10" x 11`11" | Main |
| Kitchen With Eating Area | 17`6" x 16`2" | Main |
| Dining Room | 7`6" x 16`2" | Main |
| Great Room | 15`10" x 16`4" | Main |
| 2pc Bathroom | 4`11" x 4`11" | Main |
| Laundry | 8`10" x 8`3" | Main |
| Bedroom | 12`1" x 9`4" | Upper |
| 4pc Bathroom | 4`11" x 8`1" | Upper |
| Bedroom | 10`4" x 12`6" | Upper |
| Bedroom - Primary | 16`2" x 16`8" | Upper |
| 5pc Ensuite bath | 10`8" x 8`3" | Upper |

