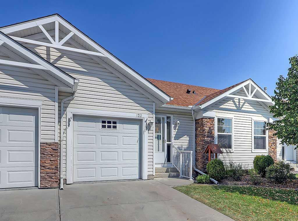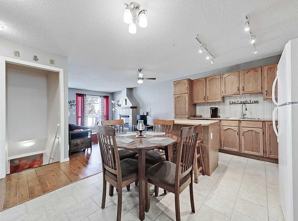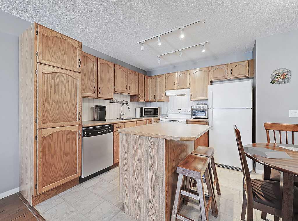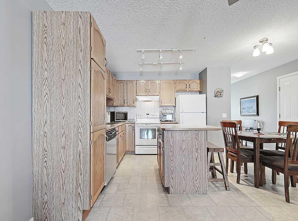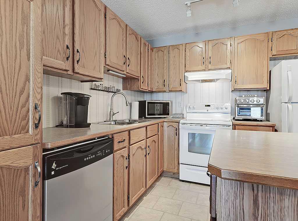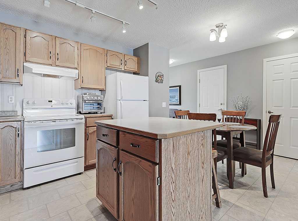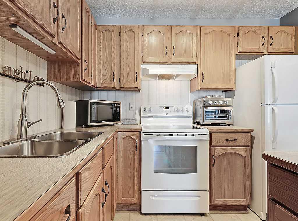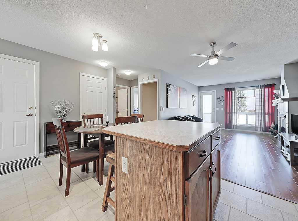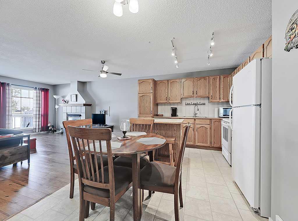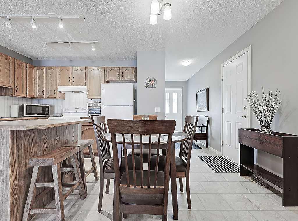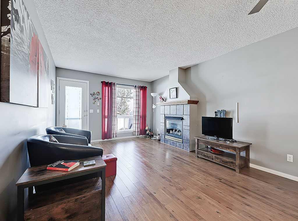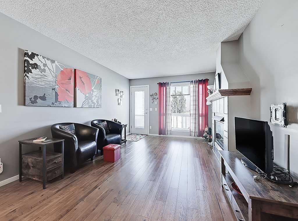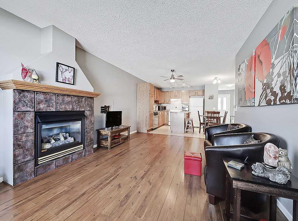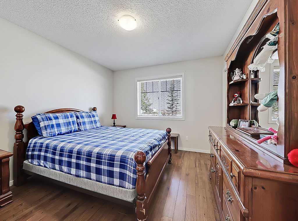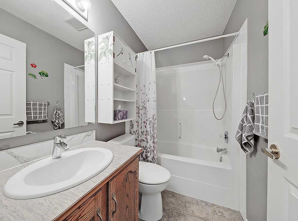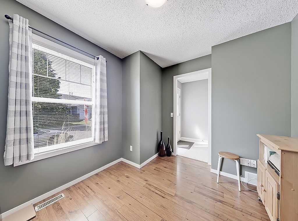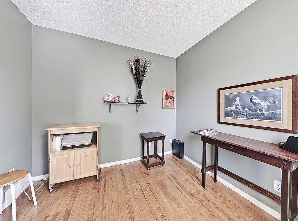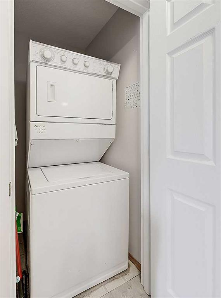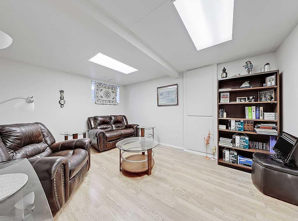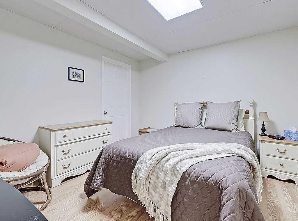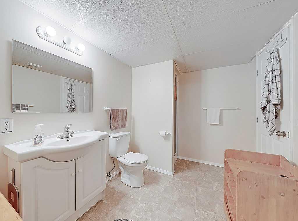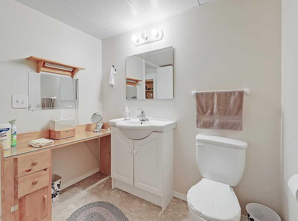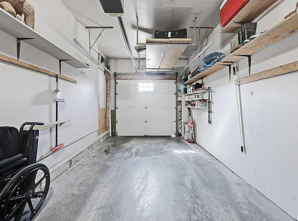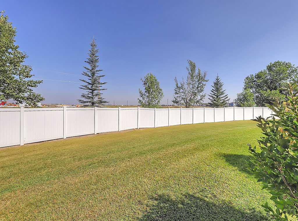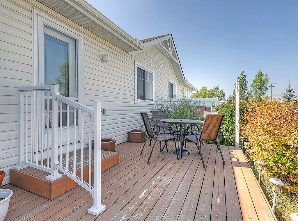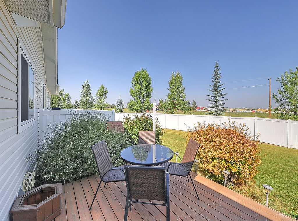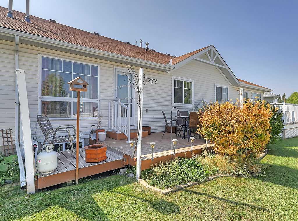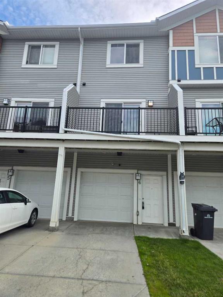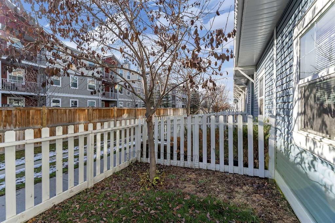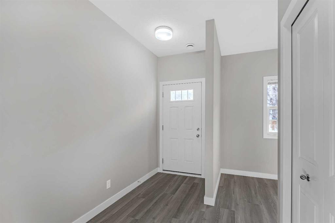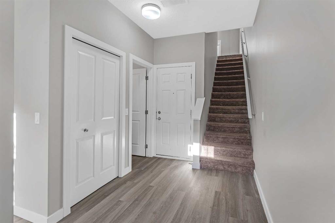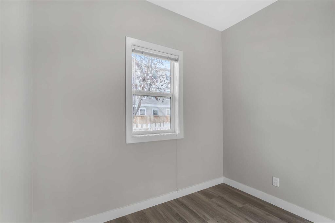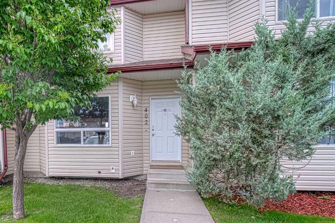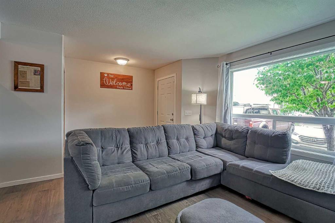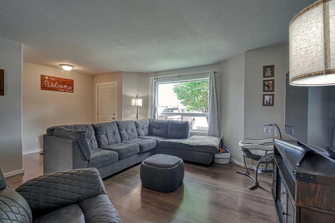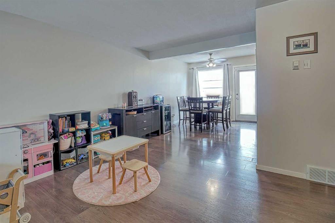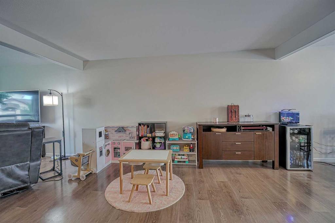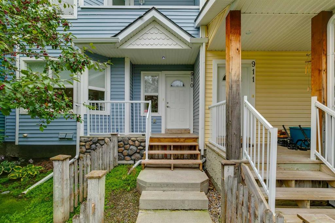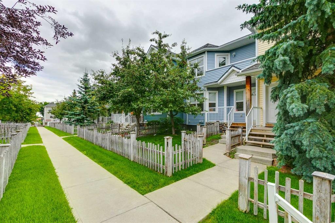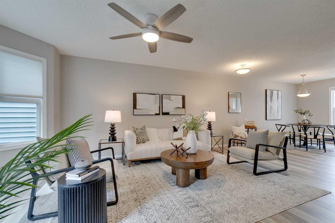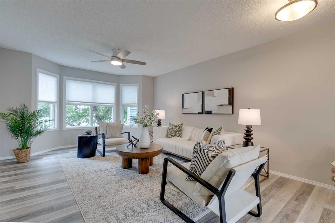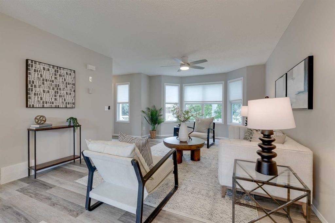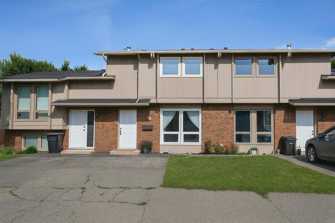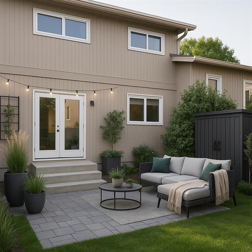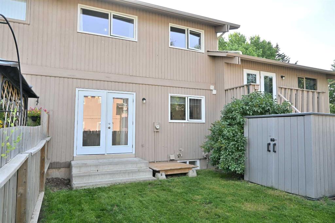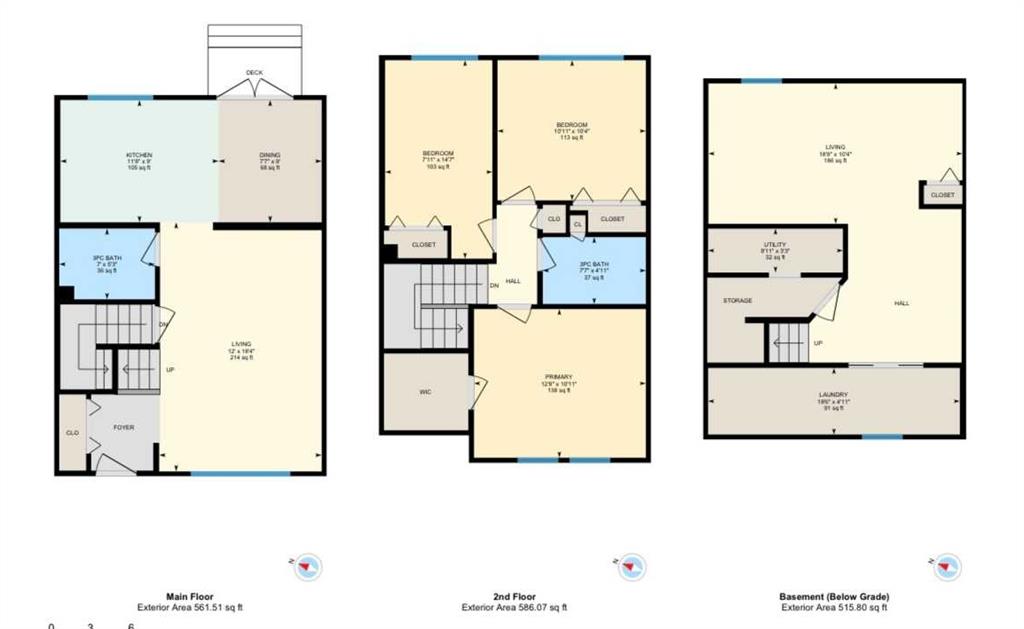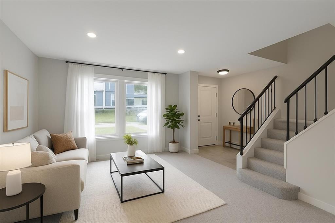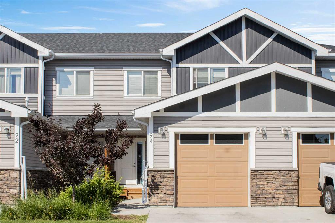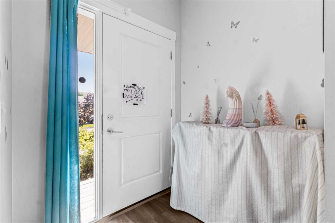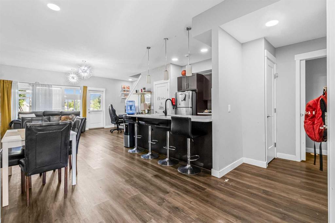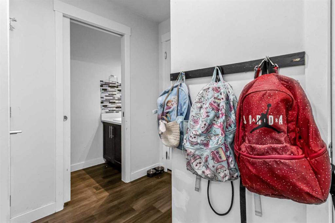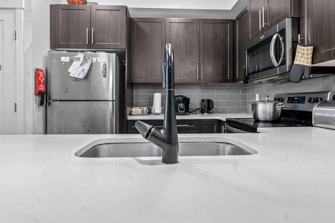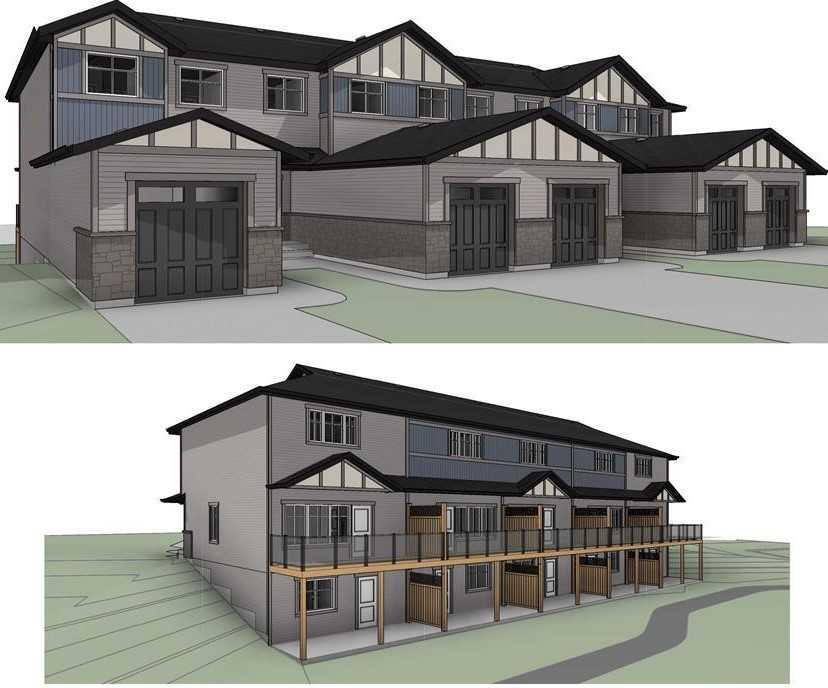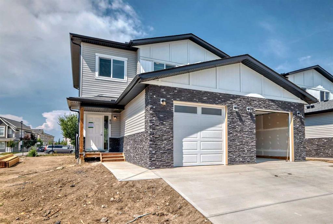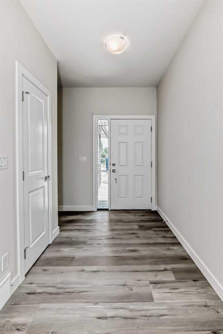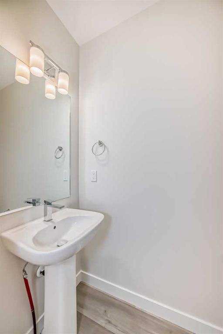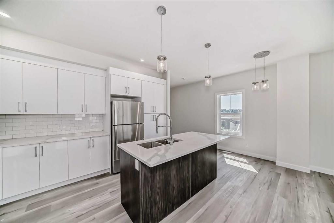120 Freeman Way NW
High River T1V 1V4
MLS® Number: A2256015
$ 405,000
2
BEDROOMS
2 + 0
BATHROOMS
900
SQUARE FEET
1999
YEAR BUILT
Welcome Home! This open-concept floor plan offers stress-free living in a desirable adult community. As you enter, you’re greeted by a front den/bedroom that provides flexible space for guests or a home office. The kitchen flows seamlessly into the living room, featuring a cozy gas fireplace and access to the backyard with a deck and spacious yard. The primary bedroom is generous in size with ample closet space, and main floor laundry adds everyday convenience. The fully finished basement includes a large family room, an additional bedroom, a 3-piece bathroom, and plenty of storage. Located in a wonderful retirement community near the Highwood Golf & Country Club, this home offers comfort, convenience, and lifestyle. Call today to book your private showing!
| COMMUNITY | |
| PROPERTY TYPE | Row/Townhouse |
| BUILDING TYPE | Other |
| STYLE | Bungalow |
| YEAR BUILT | 1999 |
| SQUARE FOOTAGE | 900 |
| BEDROOMS | 2 |
| BATHROOMS | 2.00 |
| BASEMENT | Finished, Full |
| AMENITIES | |
| APPLIANCES | Dishwasher, Electric Stove, Garage Control(s), Refrigerator, Washer/Dryer Stacked, Window Coverings |
| COOLING | None |
| FIREPLACE | Gas |
| FLOORING | Carpet, Laminate |
| HEATING | None |
| LAUNDRY | Main Level |
| LOT FEATURES | Landscaped, No Neighbours Behind |
| PARKING | Single Garage Attached |
| RESTRICTIONS | Adult Living, Pet Restrictions or Board approval Required |
| ROOF | Asphalt Shingle |
| TITLE | Fee Simple |
| BROKER | Century 21 Foothills Real Estate |
| ROOMS | DIMENSIONS (m) | LEVEL |
|---|---|---|
| Bedroom | 11`8" x 10`10" | Basement |
| Game Room | 15`6" x 11`6" | Basement |
| Storage | 15`7" x 8`3" | Basement |
| Workshop | 16`7" x 11`6" | Basement |
| 3pc Bathroom | Basement | |
| Living Room | 18`0" x 12`0" | Main |
| Kitchen | 12`3" x 10`11" | Main |
| Bedroom - Primary | 12`5" x 11`4" | Main |
| Den | 10`7" x 9`6" | Main |
| 4pc Bathroom | Main |

