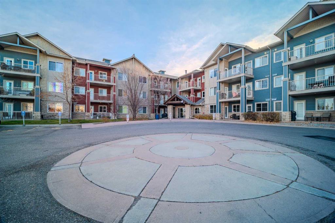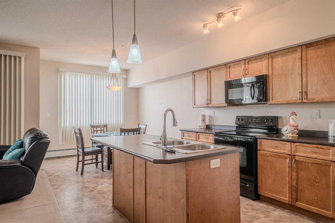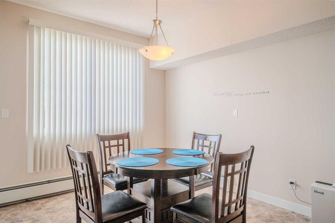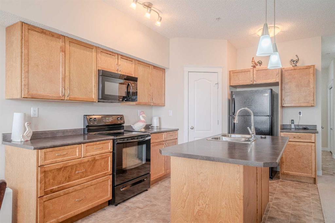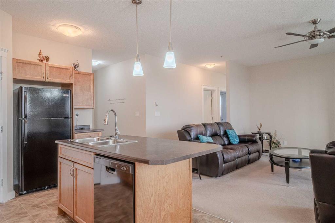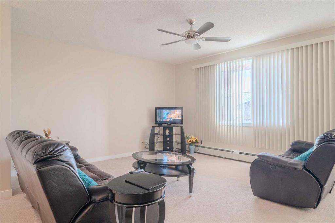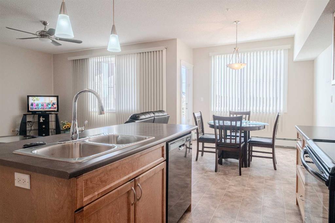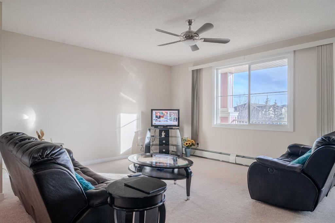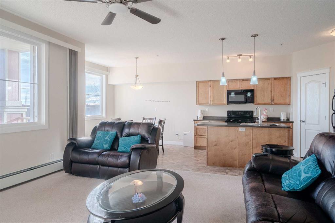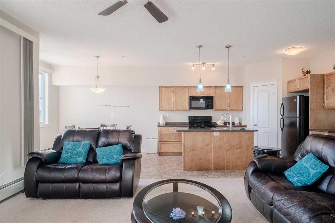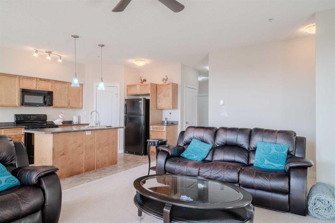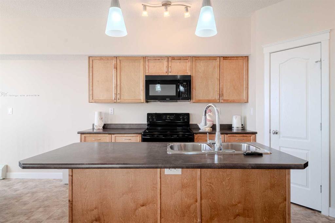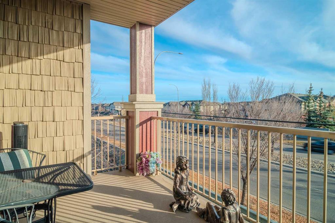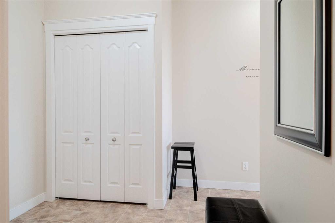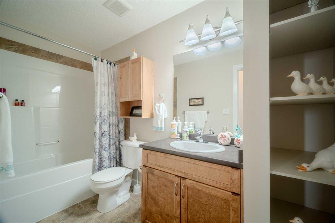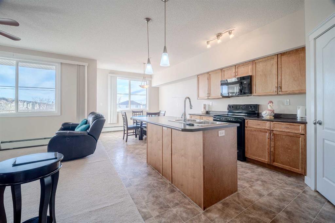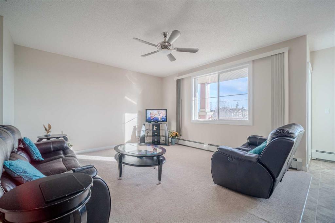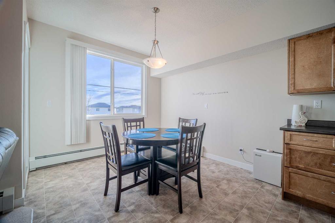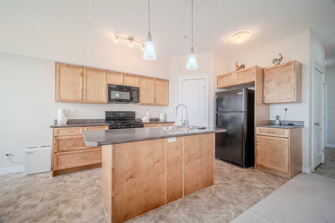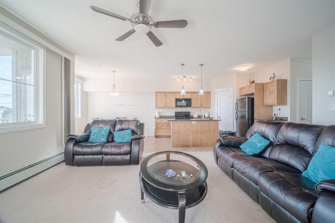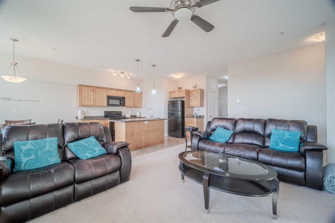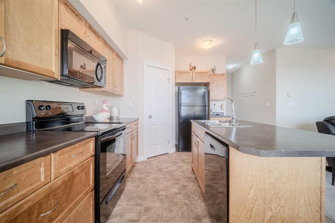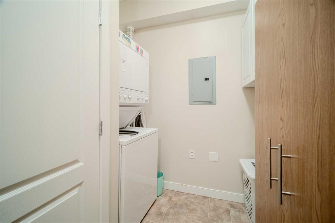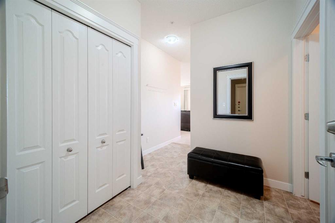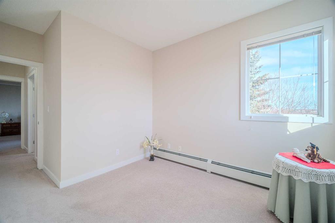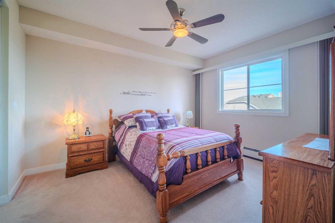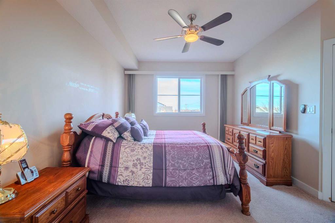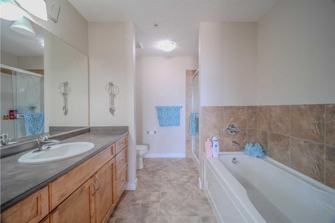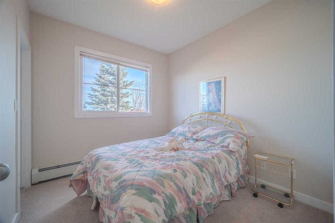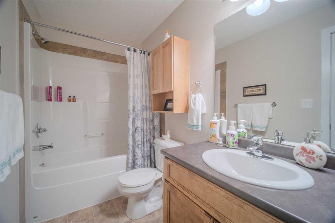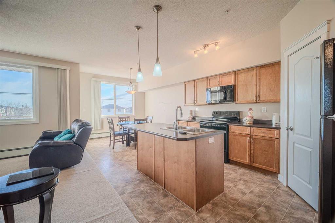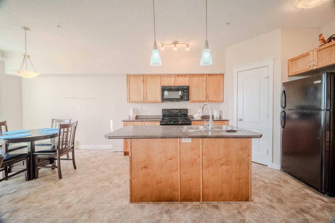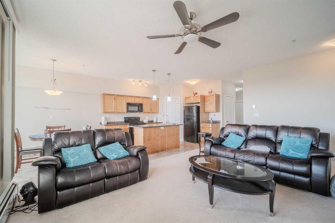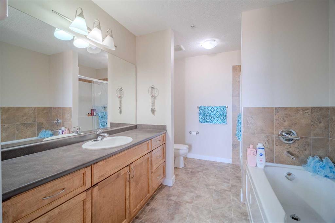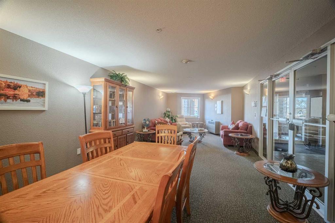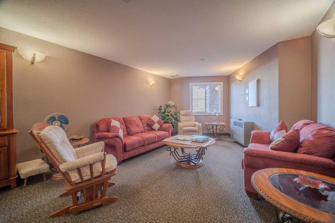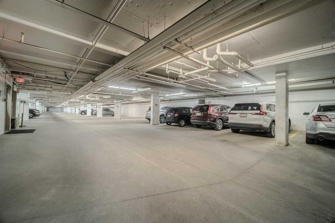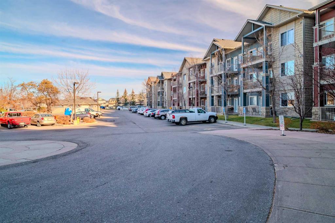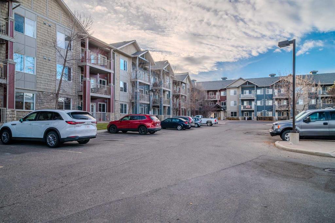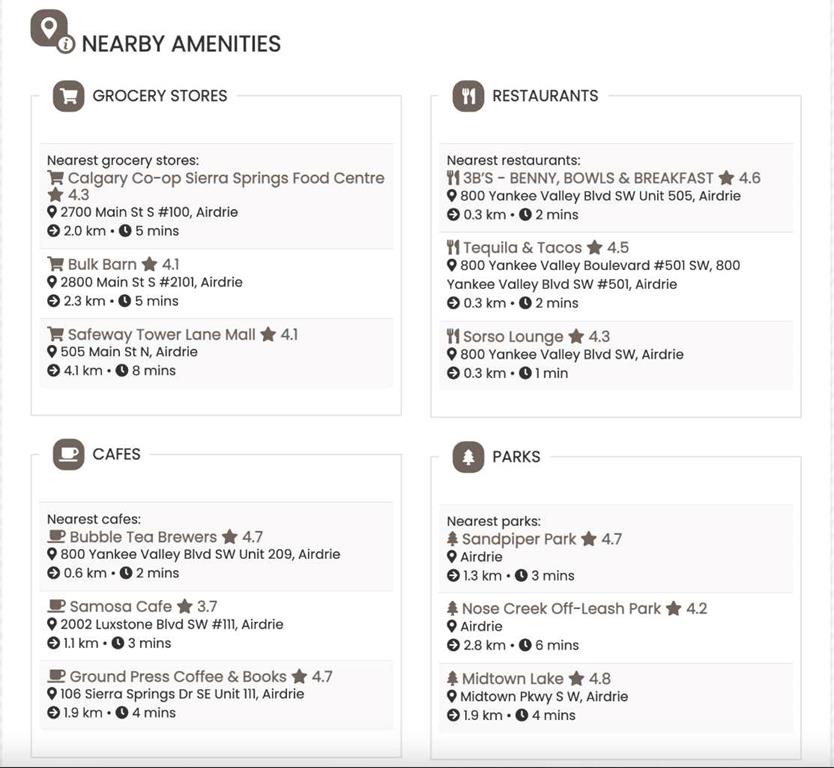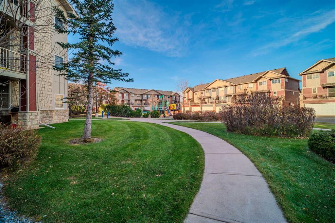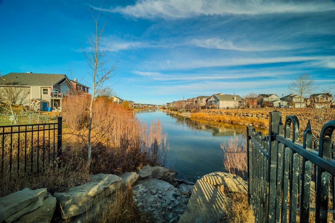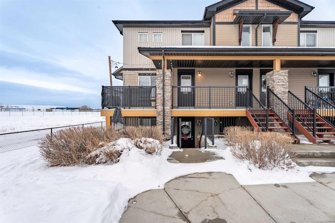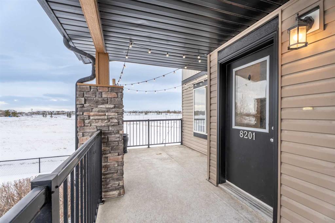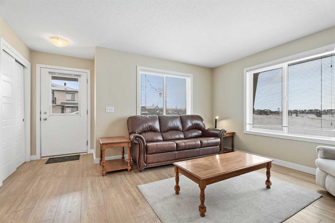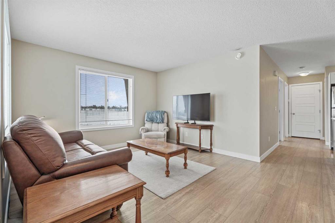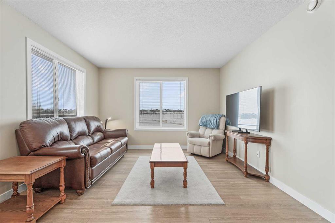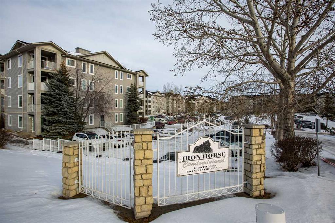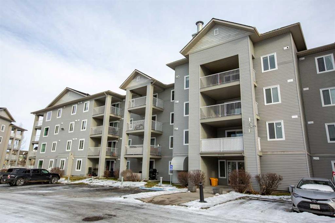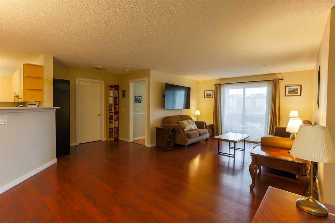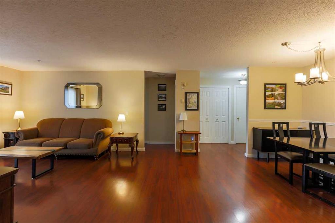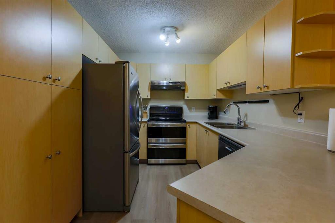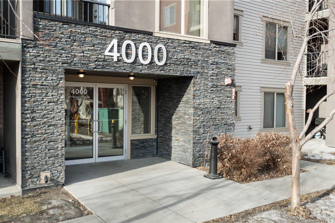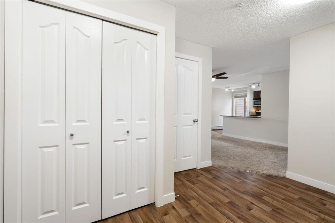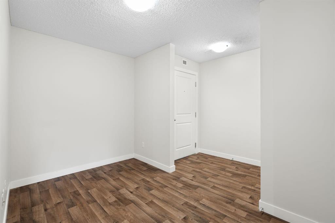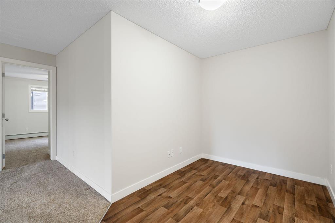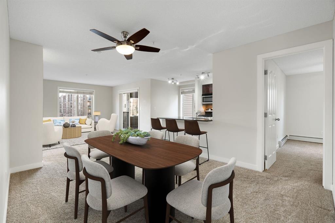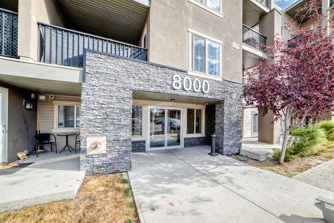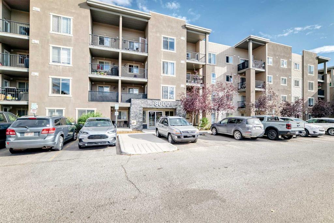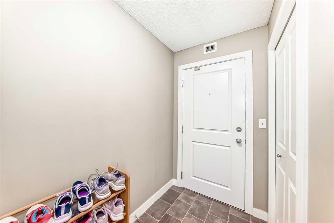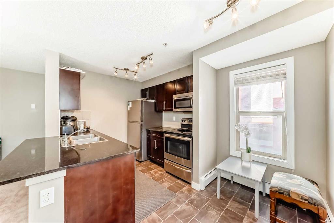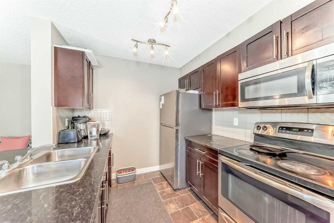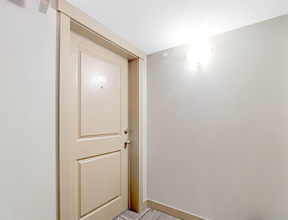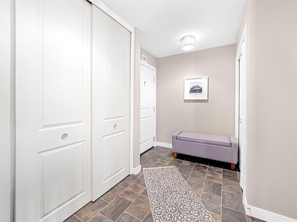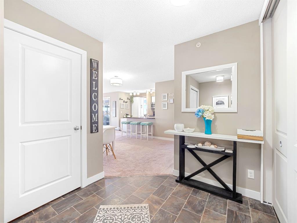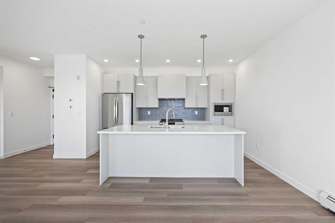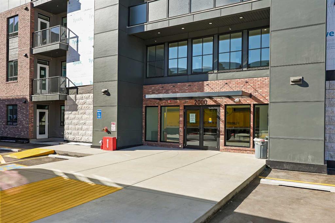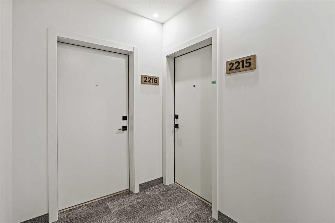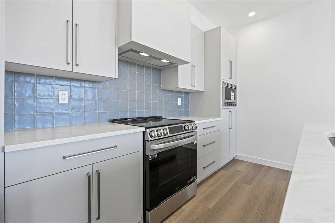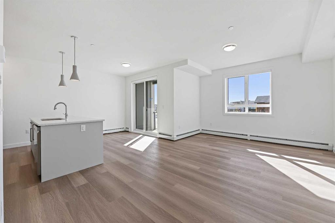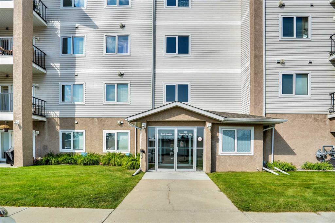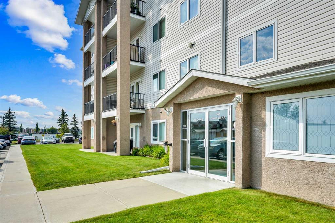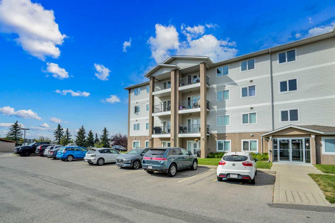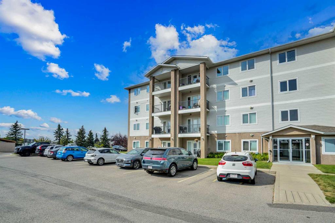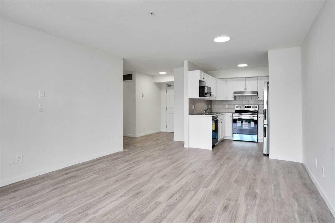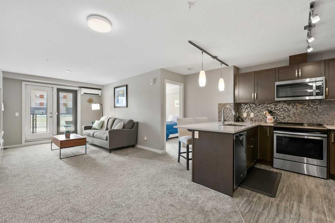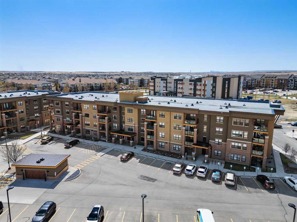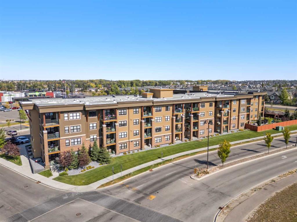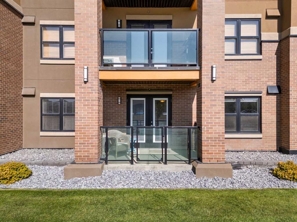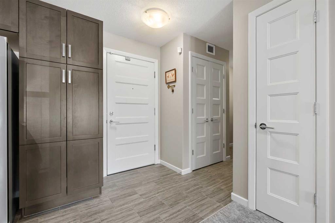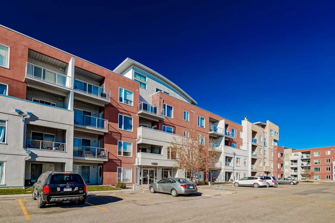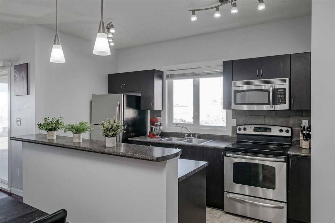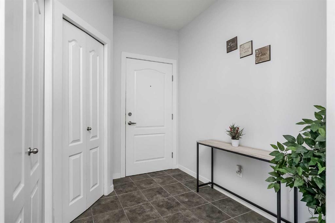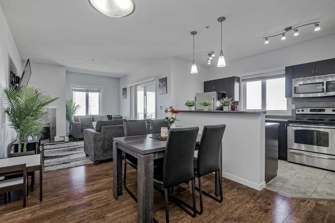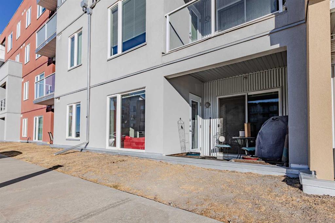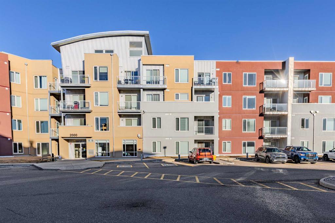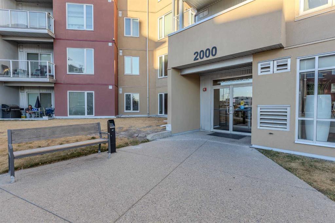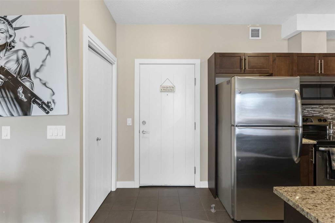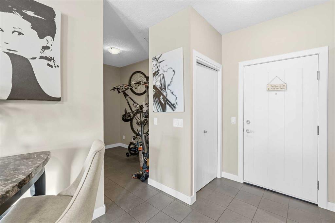1202, 2370 Bayside Road SW
Airdrie T4B 0M9
MLS® Number: A2269690
$ 329,000
3
BEDROOMS
2 + 0
BATHROOMS
1,268
SQUARE FEET
2008
YEAR BUILT
Extremely Rare 3-Bedroom Apartment in Bayside, Airdrie – Immaculate and Spacious! Perfect for a larger family, or downsizing! Discover this exceptional 3-bedroom, 2-bathroom corner unit offering nearly 1,300 sq.ft. of bright, open-concept living in the desirable community of Bayside. Rarely do homes of this size and quality come available! Step inside to find soaring ceilings and abundant natural light that fill every room. Spacious bedrooms and large walk-in closets, providing ample storage and comfort. With the Open Concept design, the kitchen flows seamlessly into the living and dining areas — perfect for entertaining or relaxing at home. Enjoy the convenience of in-suite laundry and two titled underground parking stalls. This home has been kept in pristine, spotless condition. Truly move-in ready! Ideally located with easy access to shopping, schools, parks, and Airdrie’s beautiful canal pathways, this rare find offers the perfect balance of space, style, and location. Homes like this rarely come available. An exceptional opportunity for those seeking space, style, and simplicity in Bayside, one of Airdrie’s most desirable communities!
| COMMUNITY | Bayside |
| PROPERTY TYPE | Apartment |
| BUILDING TYPE | Low Rise (2-4 stories) |
| STYLE | Single Level Unit |
| YEAR BUILT | 2008 |
| SQUARE FOOTAGE | 1,268 |
| BEDROOMS | 3 |
| BATHROOMS | 2.00 |
| BASEMENT | |
| AMENITIES | |
| APPLIANCES | Dishwasher, Electric Stove, Microwave Hood Fan, Refrigerator, Washer/Dryer, Window Coverings |
| COOLING | None |
| FIREPLACE | N/A |
| FLOORING | Carpet, Ceramic Tile, Linoleum |
| HEATING | Baseboard |
| LAUNDRY | In Unit, Laundry Room |
| LOT FEATURES | |
| PARKING | Titled, Underground |
| RESTRICTIONS | Board Approval, Pets Allowed |
| ROOF | Asphalt Shingle |
| TITLE | Fee Simple |
| BROKER | MaxWell Capital Realty |
| ROOMS | DIMENSIONS (m) | LEVEL |
|---|---|---|
| Laundry | 12`4" x 4`7" | Main |
| Foyer | 7`10" x 6`4" | Main |
| 4pc Bathroom | 0`0" x 0`0" | Main |
| Bedroom - Primary | 13`7" x 11`1" | Main |
| 4pc Ensuite bath | 0`0" x 0`0" | Main |
| Bedroom | 10`1" x 9`0" | Main |
| Bedroom | 9`7" x 10`6" | Main |
| Living Room | 14`3" x 14`10" | Main |
| Dining Room | 9`11" x 10`8" | Main |
| Kitchen | 13`7" x 9`8" | Main |
| Dining Room | 9`11" x 10`8" | Main |
| Balcony | 11`4" x 7`8" | Main |

