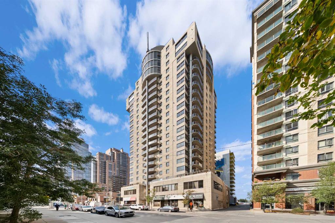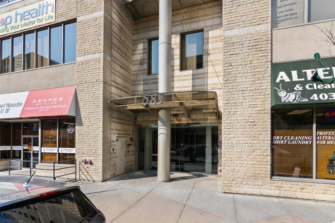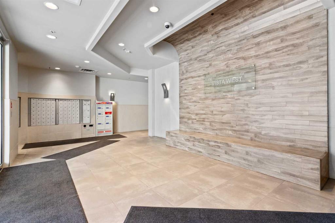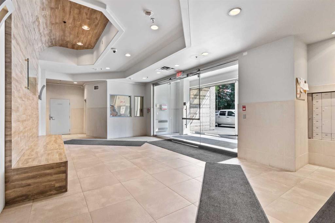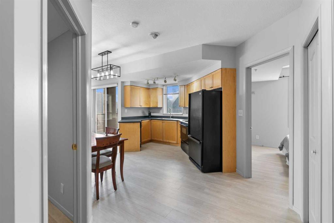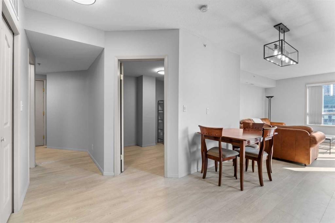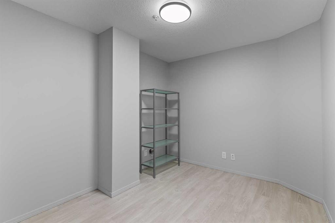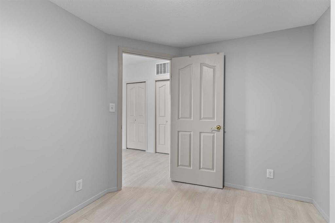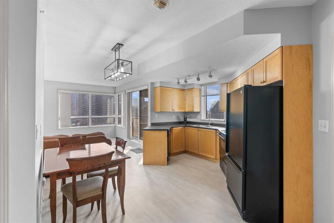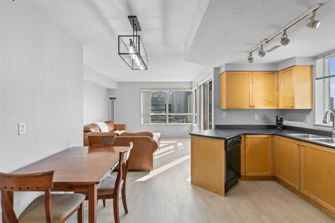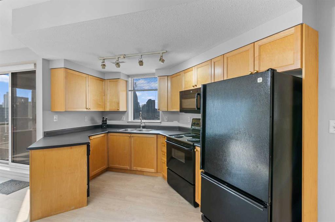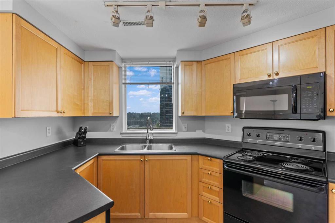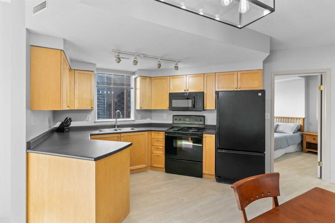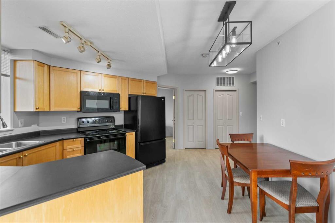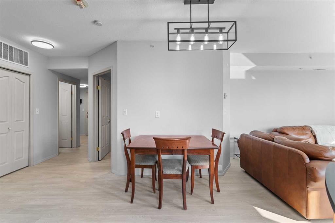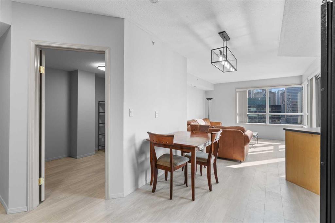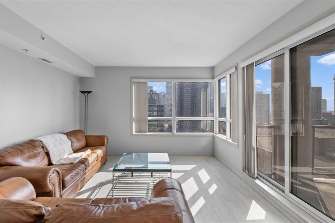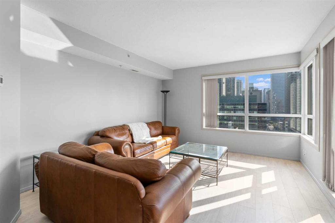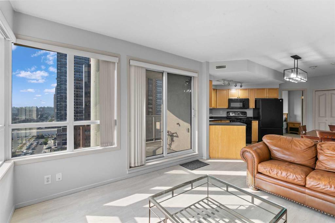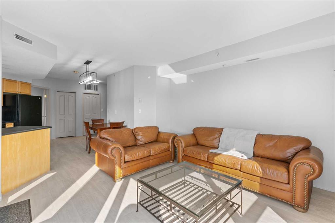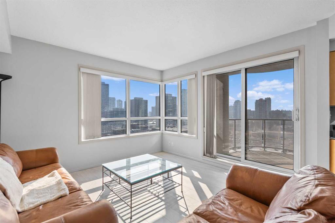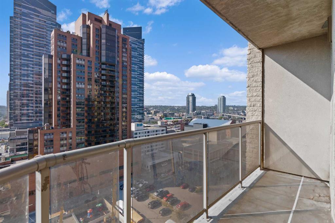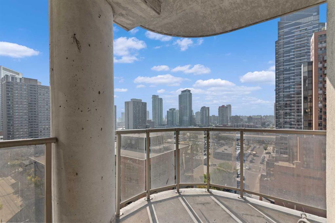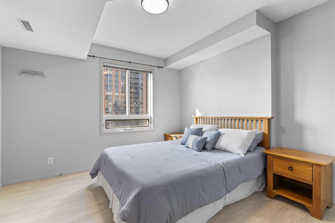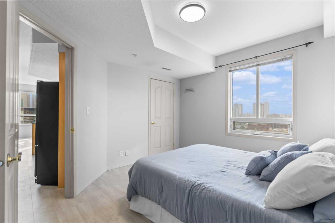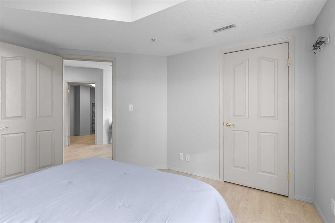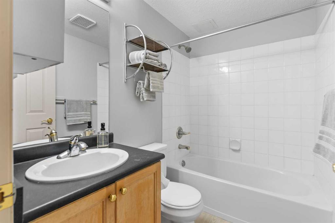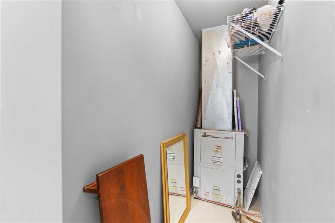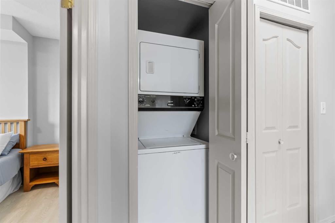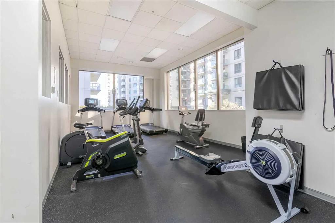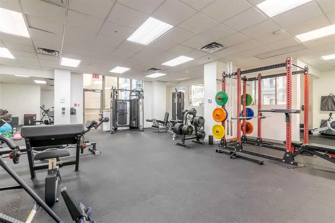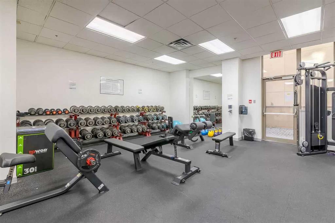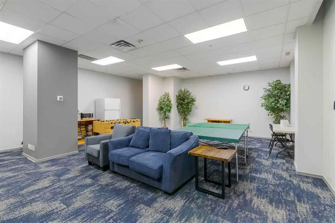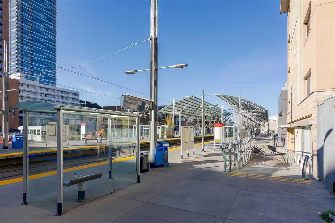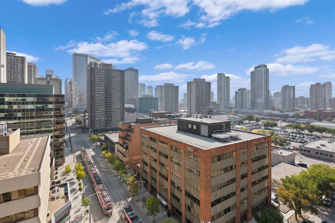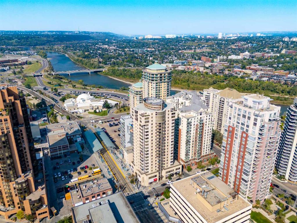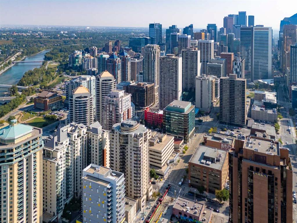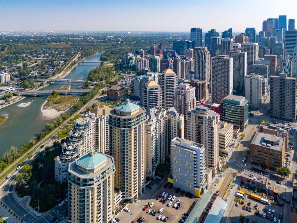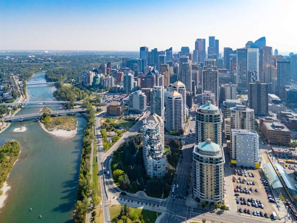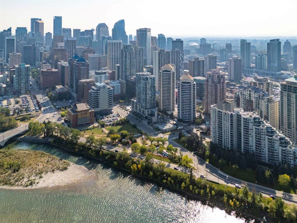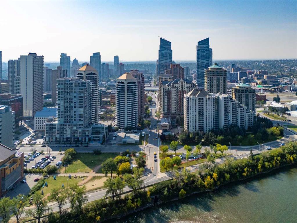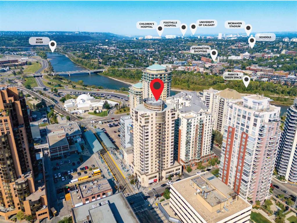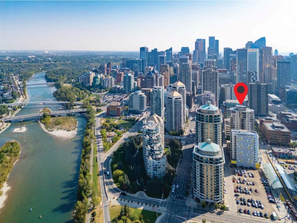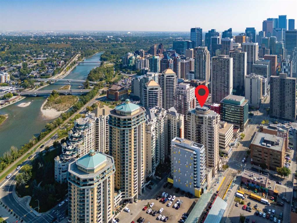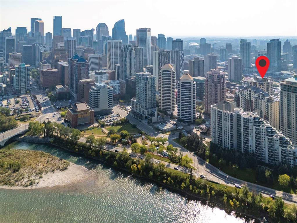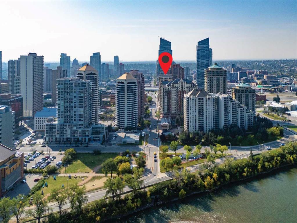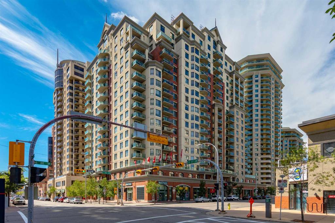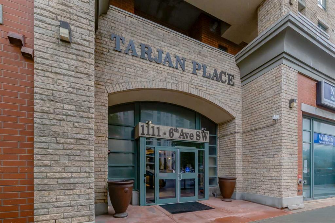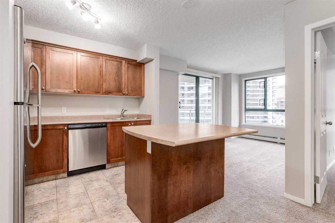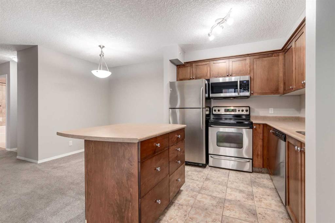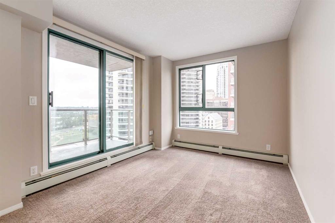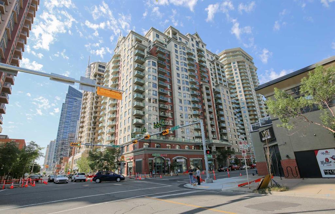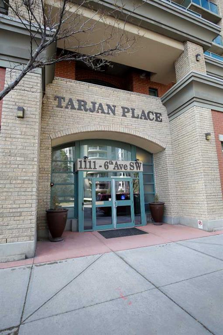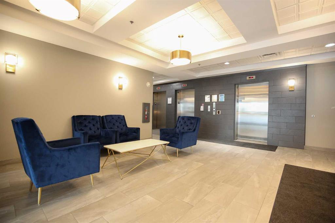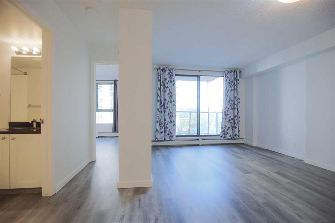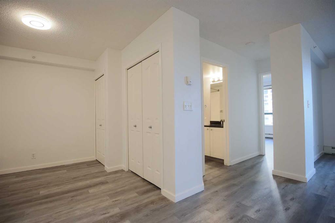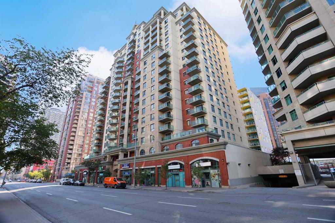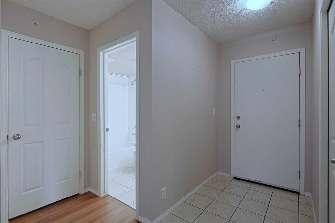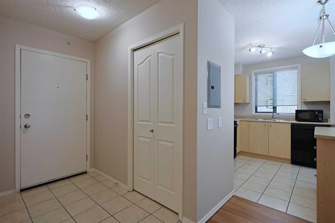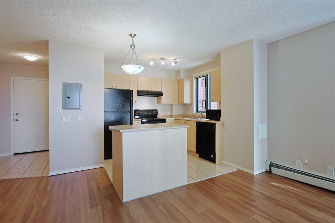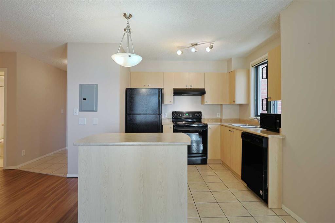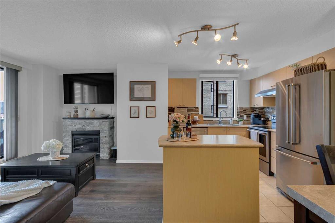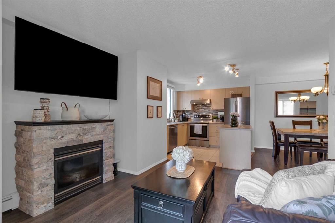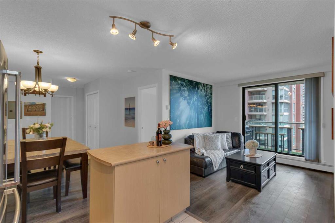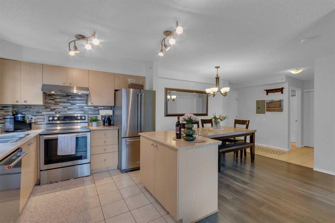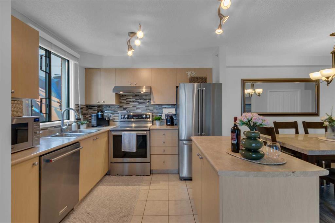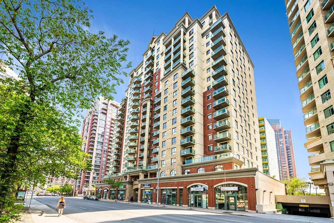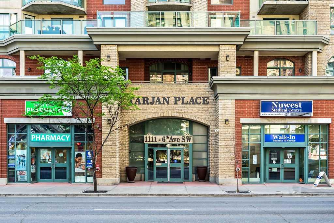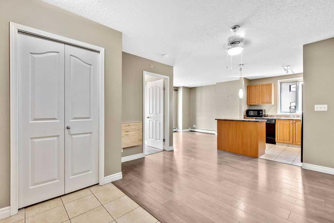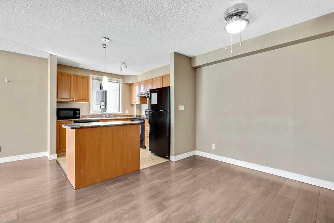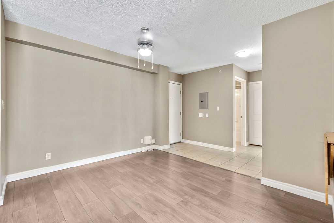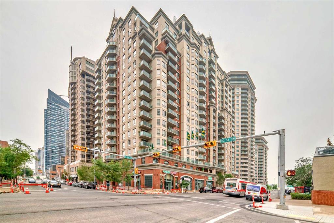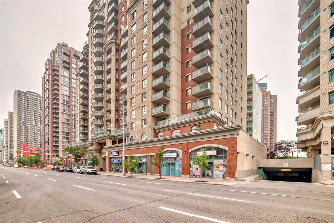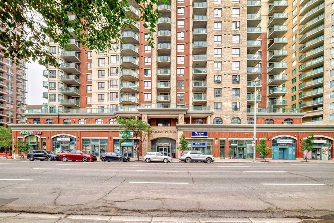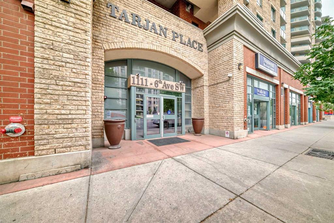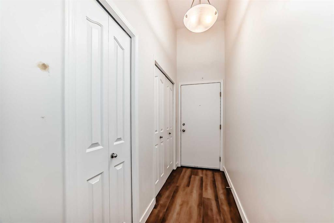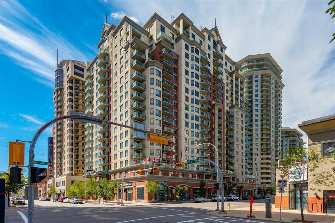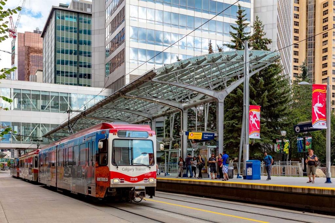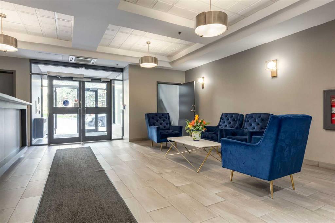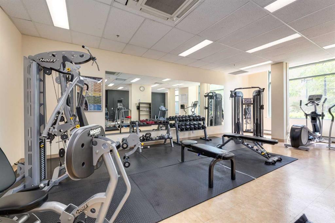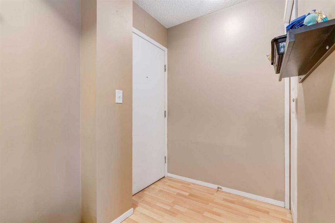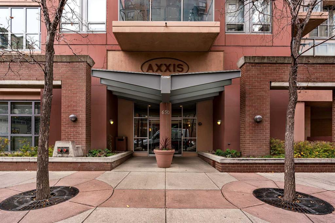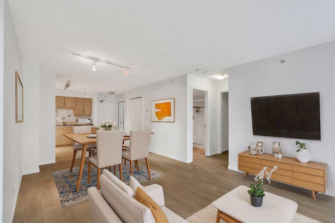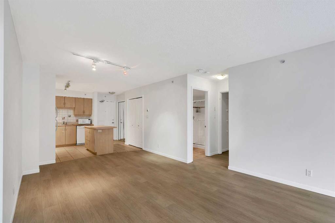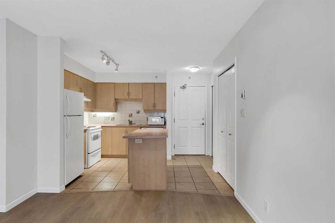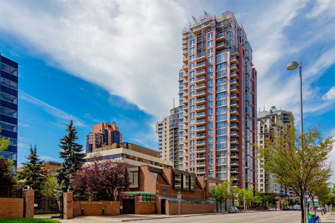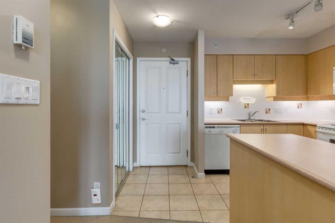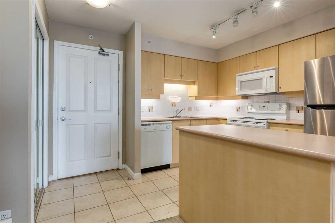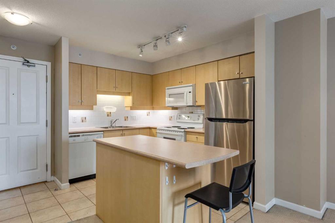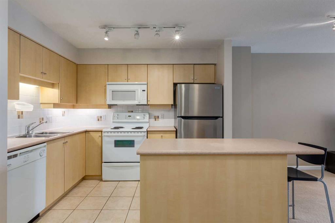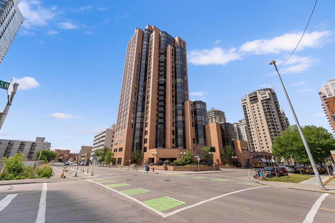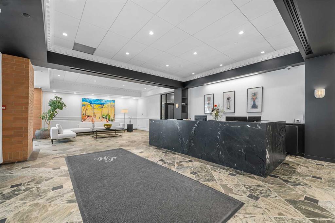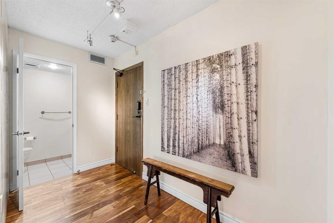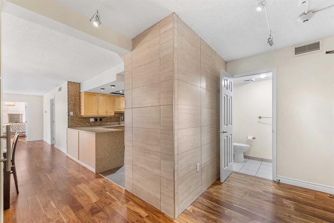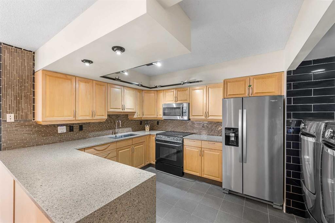1204, 683 10 Street SW
Calgary T2P 5G3
MLS® Number: A2256219
$ 275,000
1
BEDROOMS
1 + 0
BATHROOMS
770
SQUARE FEET
2001
YEAR BUILT
This move-in ready CORNER UNIT in the amenity-rich Vista West building combines city views with a maintenance-free lifestyle in a quiet concrete building. The open floor plan is bathed in natural light through corner windows, creating a bright and welcoming atmosphere. Updated wide plank flooring adds modern style while central air conditioning ensures year-round comfort. A well-designed kitchen offers abundant cabinet and counter space, an extra window above the sink for added natural light and flows easily into the dining area enhanced by updated designer lighting. The living room is framed by corner windows showcasing captivating downtown views. Patio sliders lead to a large curved balcony with gas line and glass railings that preserve the phenomenal cityscape, setting the stage for casual barbeques or quiet evenings outdoors. A spacious bedroom also captures the views, while a large den provides the flexibility for a home office or hobby room. The 4 pc bathroom is well appointed and in-suite laundry adds everyday convenience. This unit includes its own furnace and A/C so you can control your comfort with ease. Building amenities extend the lifestyle with underground parking, a well-equipped fitness room and a recreational lounge with games, books and gathering areas for connecting with neighbours. The secure building features a beautiful lobby to welcome guests and 24-hour security for peace of mind, including safe package delivery. Location is unbeatable with the Kirby LRT Station and free-ride zone right outside the entrance, making commuting effortless. River pathways, restaurants, coffee shops and daily services are all within walking distance, along with convenient street-level shops right in the building. Cowboys Park (formerly Shaw Millennium Park), a variety of entertainment venues and downtown’s extensive amenities are also just steps away. This is an ideal home base for enjoying downtown living while having every comfort and convenience close at hand!
| COMMUNITY | Downtown West End |
| PROPERTY TYPE | Apartment |
| BUILDING TYPE | High Rise (5+ stories) |
| STYLE | Single Level Unit |
| YEAR BUILT | 2001 |
| SQUARE FOOTAGE | 770 |
| BEDROOMS | 1 |
| BATHROOMS | 1.00 |
| BASEMENT | |
| AMENITIES | |
| APPLIANCES | Dishwasher, Electric Stove, Microwave Hood Fan, Refrigerator, Washer/Dryer Stacked |
| COOLING | Central Air |
| FIREPLACE | N/A |
| FLOORING | Laminate |
| HEATING | Forced Air, Natural Gas |
| LAUNDRY | In Unit |
| LOT FEATURES | Views |
| PARKING | Heated Garage, Parkade, Underground |
| RESTRICTIONS | Pet Restrictions or Board approval Required |
| ROOF | |
| TITLE | Fee Simple |
| BROKER | Royal LePage Solutions |
| ROOMS | DIMENSIONS (m) | LEVEL |
|---|---|---|
| Foyer | 8`3" x 6`9" | Main |
| Eat in Kitchen | 13`1" x 13`9" | Main |
| Living Room | 14`2" x 12`7" | Main |
| Balcony | 14`7" x 8`2" | Main |
| Den | 10`1" x 8`7" | Main |
| Furnace/Utility Room | 7`4" x 2`10" | Main |
| Bedroom - Primary | 11`5" x 12`10" | Main |
| 4pc Bathroom | 7`4" x 4`11" | Main |

