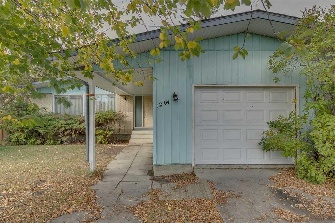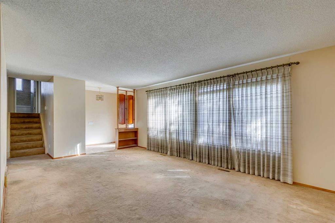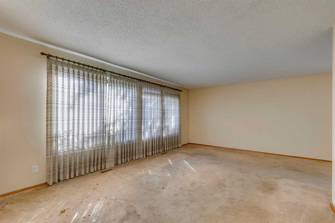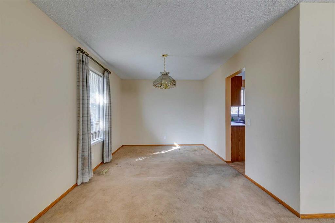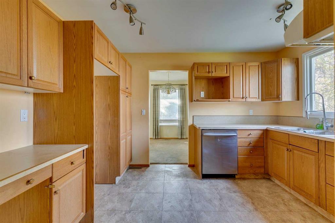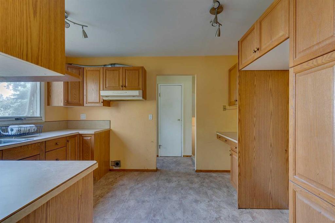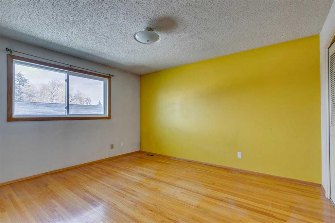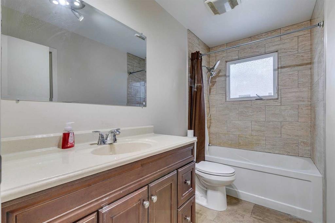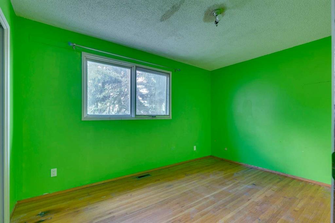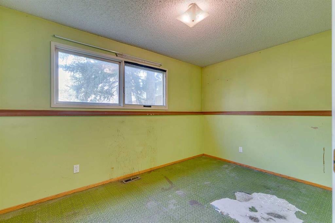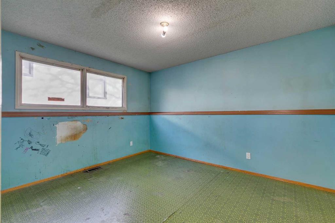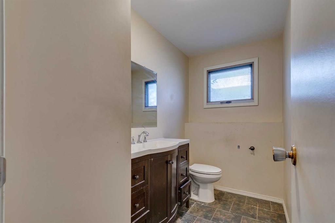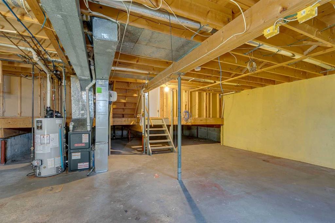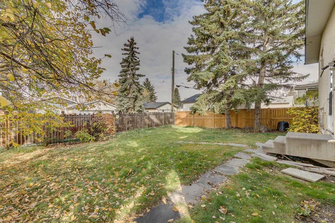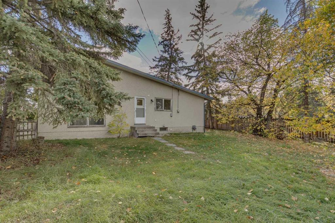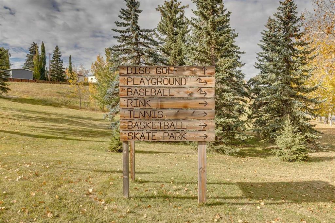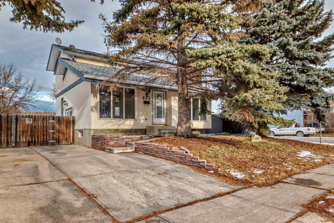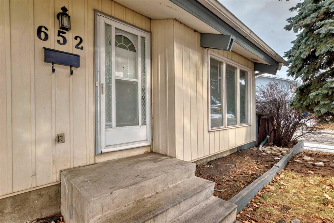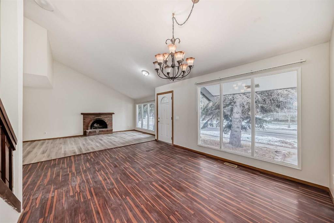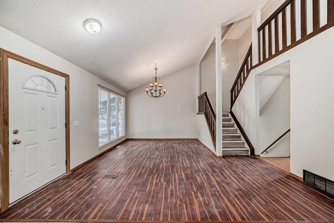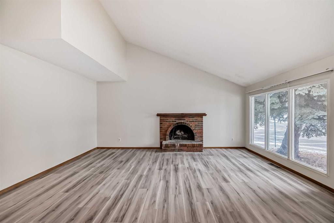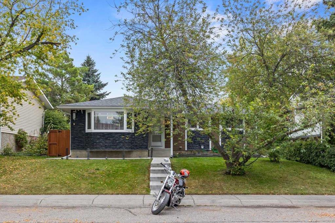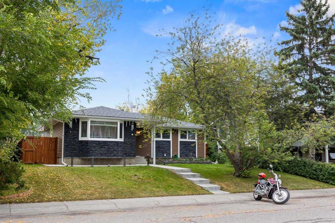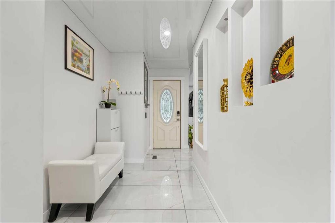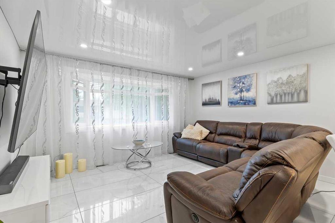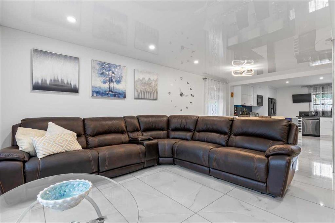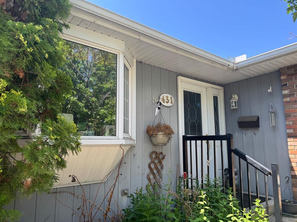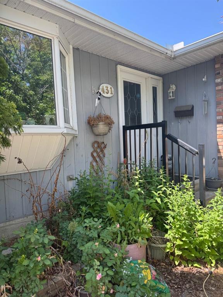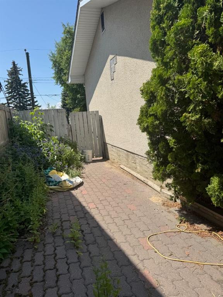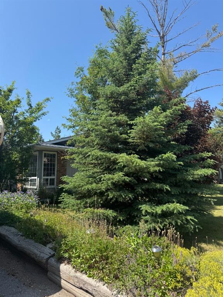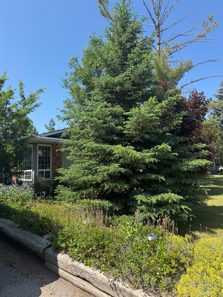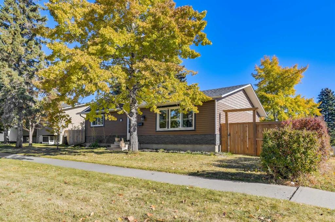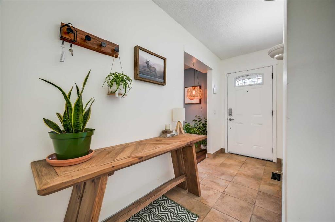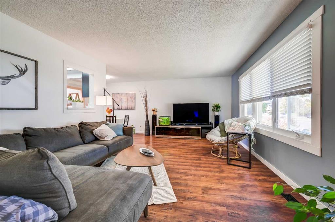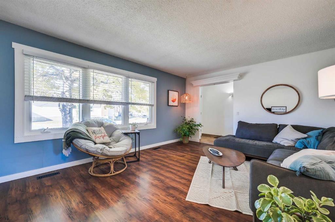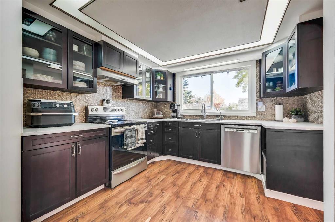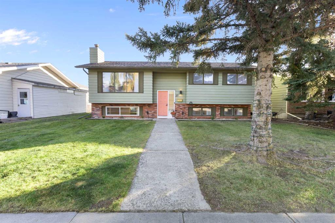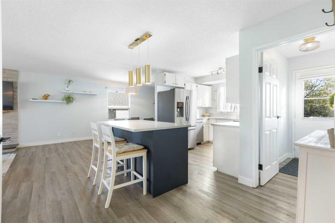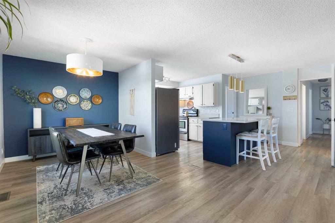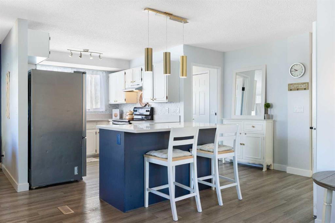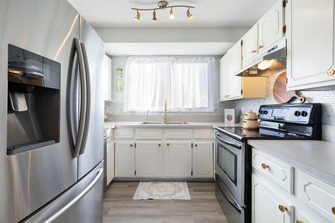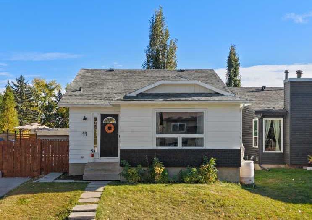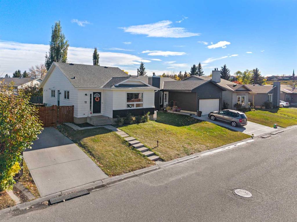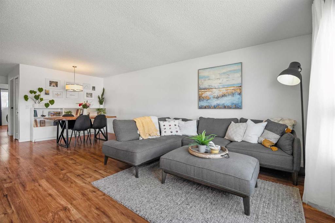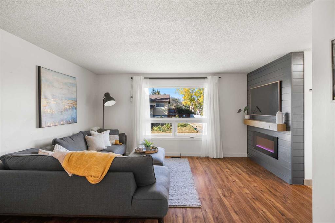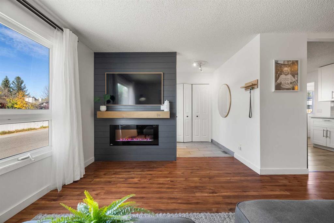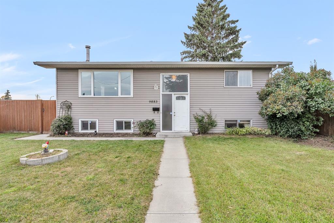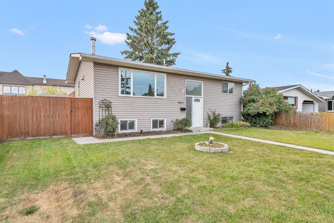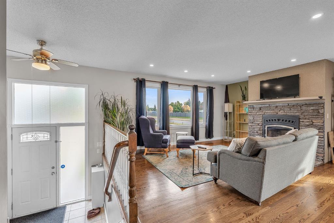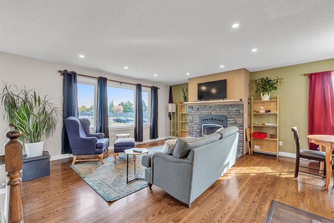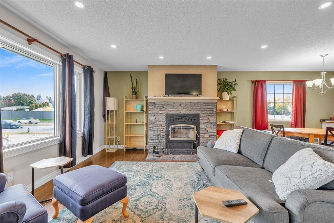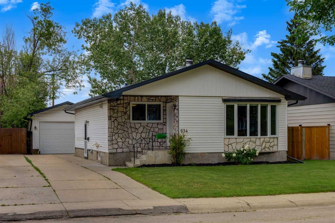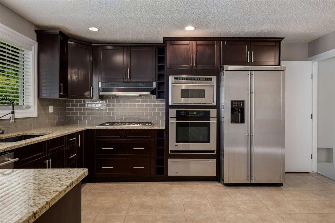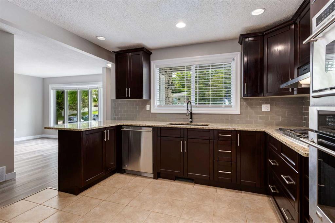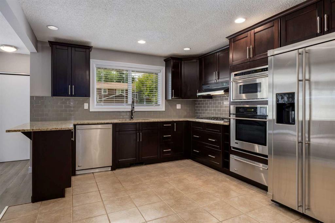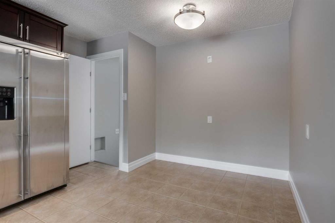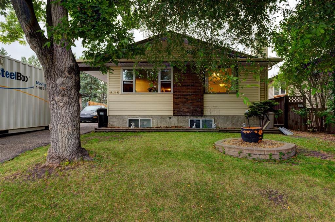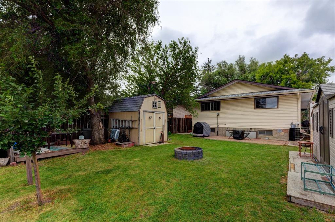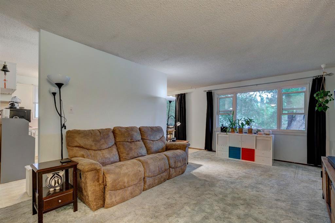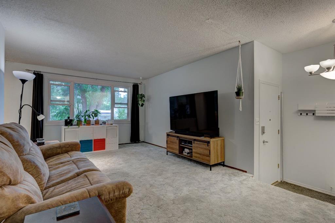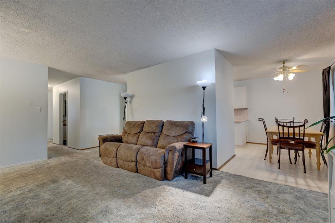1204 Lake Sylvan Drive SE
Calgary T2J 3C8
MLS® Number: A2262647
$ 524,900
4
BEDROOMS
1 + 1
BATHROOMS
1972
YEAR BUILT
Searching for a home w/incredible upside potential? This is it! Spacious 4-level split w/over 1,500 sq ft of living space, 4 bedrooms & 1.5 bathrooms, sitting on an oversized lot is perfect for renovators, developers or first-time buyers that want to put in some sweet equity! Great bones w/large living area & huge South facing picture window offering plenty of natural light. Kitchen has great storage w/numerous cabinets & a window over the sink that looks into the massive backyard. Upper level has 2 well-sized bedrooms (both with hardwood floors) & a 4-pc bathroom. 3rd level offers 2 more bedrooms & a 2-pc bathroom. The 4th level is wide open and awaiting your ideas….it would make a great space for a rec room or gym! High efficient furnace was installed in 2016 so that’s one less expense needed. Single attached garage w/front parking pad gives space for 2 cars. Home is in need of TLC to bring it back to life. Great location w/easy access to schools, shopping plus off leash dog park right across the street. Blank canvas with endless opportunities for those with a vision! Property is sold "as is".
| COMMUNITY | Bonavista Downs |
| PROPERTY TYPE | Detached |
| BUILDING TYPE | House |
| STYLE | 4 Level Split |
| YEAR BUILT | 1972 |
| SQUARE FOOTAGE | 1,124 |
| BEDROOMS | 4 |
| BATHROOMS | 2.00 |
| BASEMENT | Full |
| AMENITIES | |
| APPLIANCES | None |
| COOLING | None |
| FIREPLACE | N/A |
| FLOORING | Carpet, Hardwood, Tile |
| HEATING | Forced Air |
| LAUNDRY | In Basement |
| LOT FEATURES | Back Lane, Corner Lot |
| PARKING | Single Garage Attached |
| RESTRICTIONS | None Known |
| ROOF | Asphalt Shingle |
| TITLE | Fee Simple |
| BROKER | RE/MAX Real Estate (Mountain View) |
| ROOMS | DIMENSIONS (m) | LEVEL |
|---|---|---|
| Bedroom | 12`6" x 9`8" | Lower |
| Bedroom | 12`6" x 10`4" | Lower |
| 2pc Bathroom | Lower | |
| Kitchen | 9`6" x 12`4" | Main |
| Dining Room | 9`9" x 12`8" | Main |
| Living Room | 19`9" x 12`7" | Main |
| Bedroom - Primary | 13`2" x 11`0" | Second |
| Bedroom | 13`2" x 10`3" | Second |
| 4pc Bathroom | Second |

