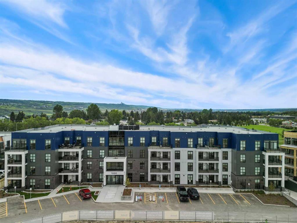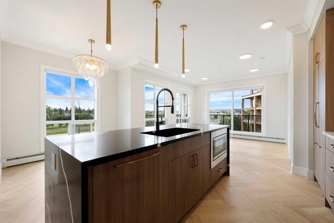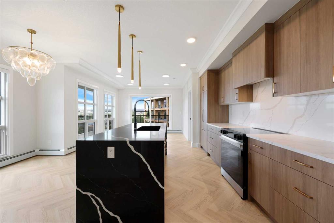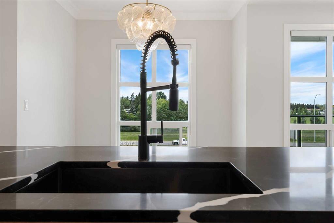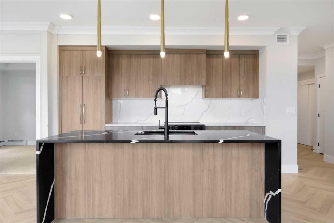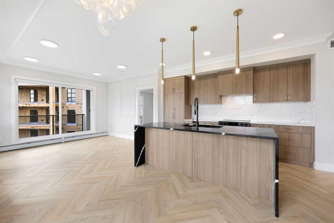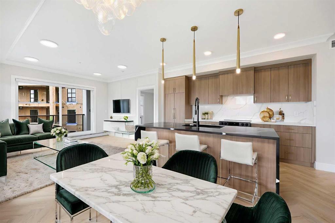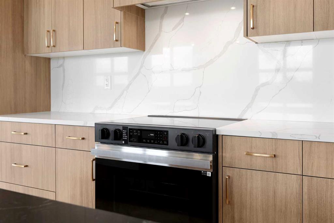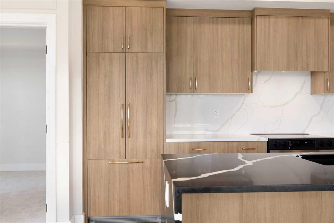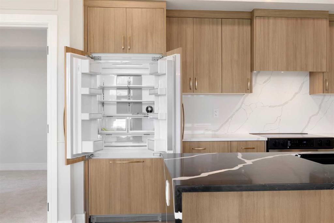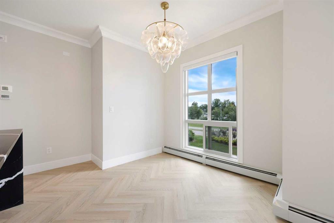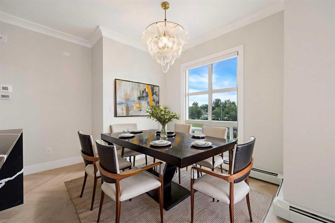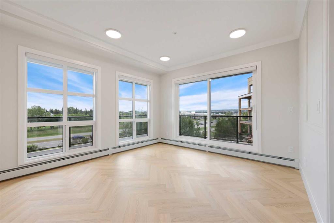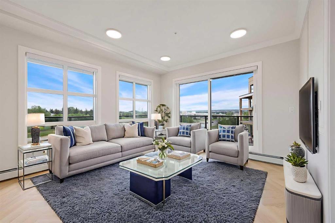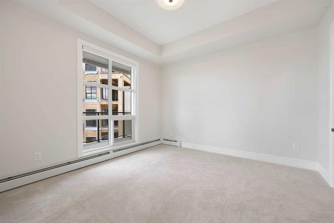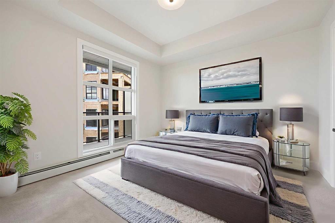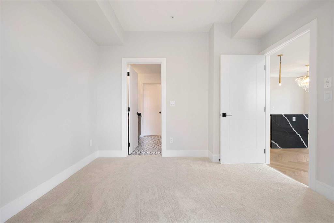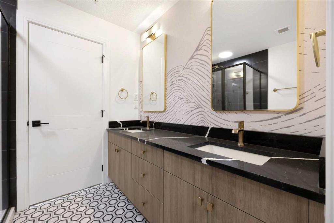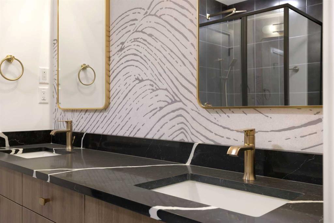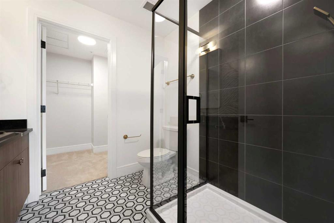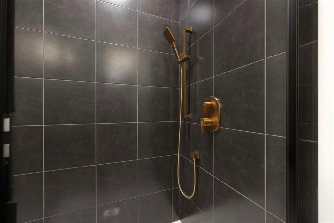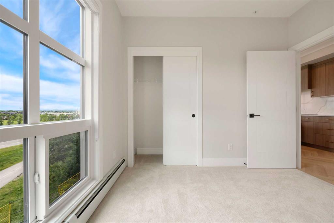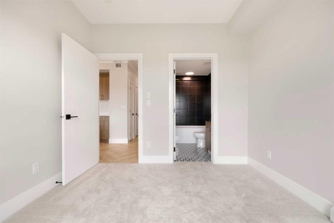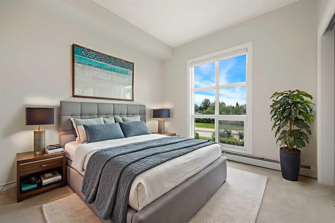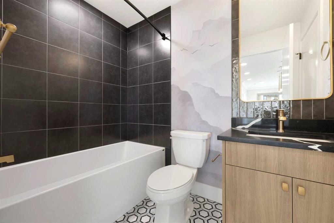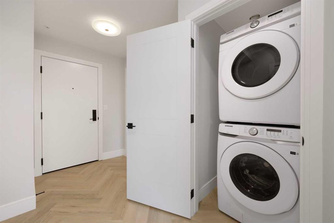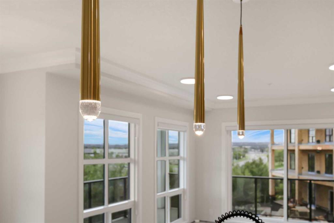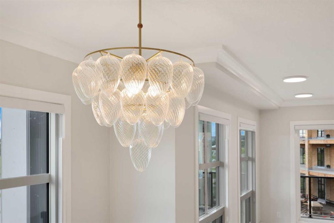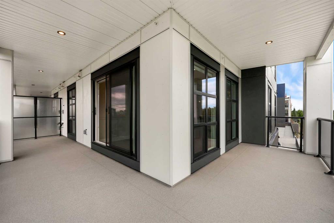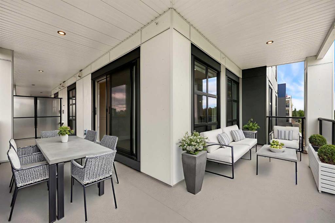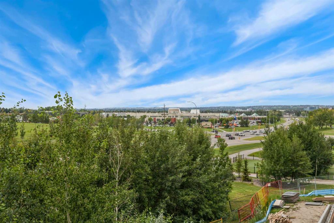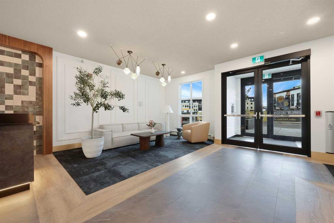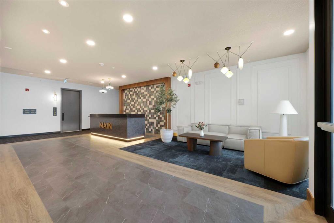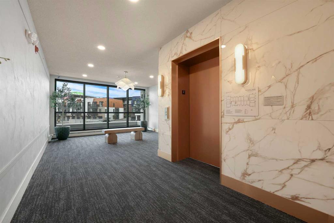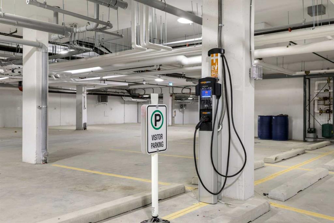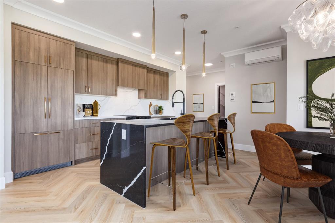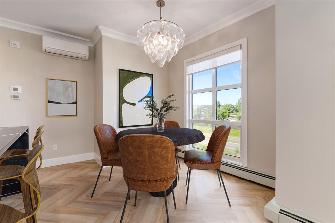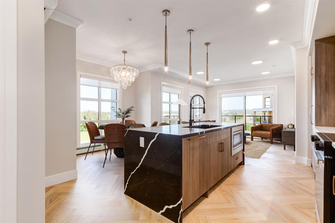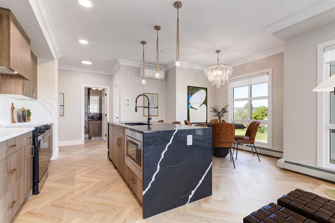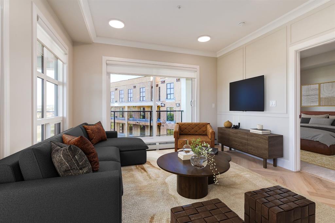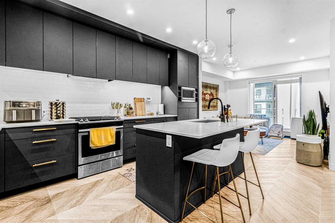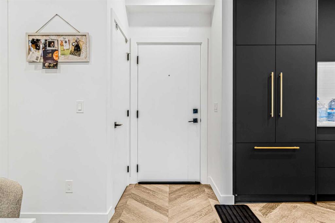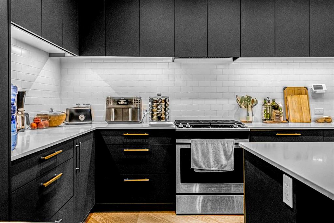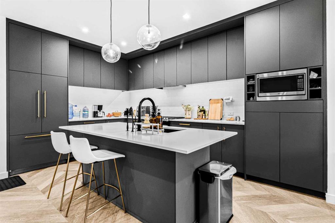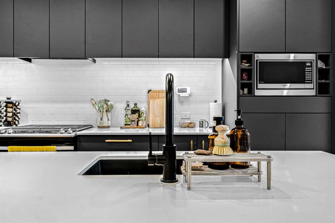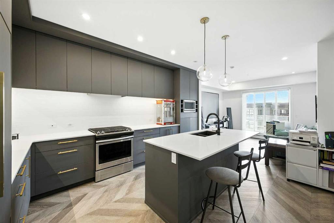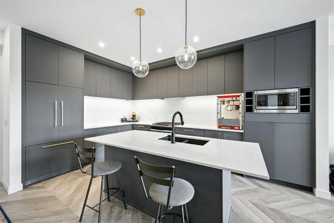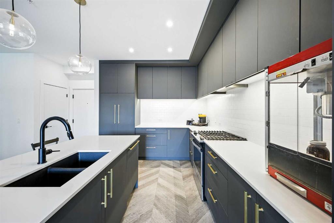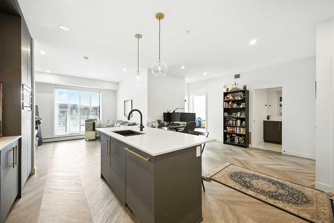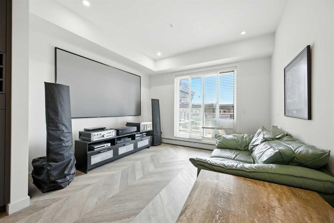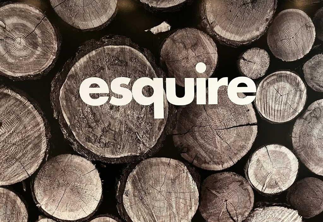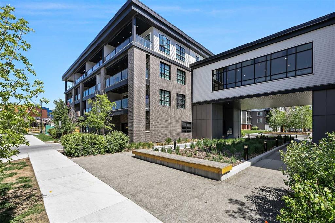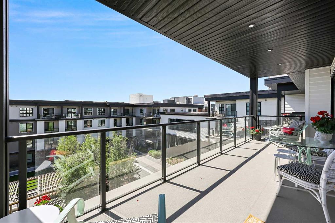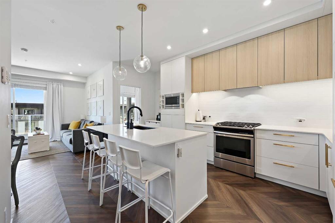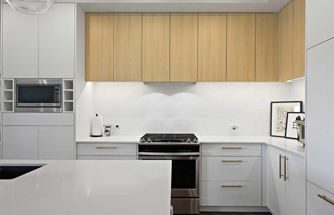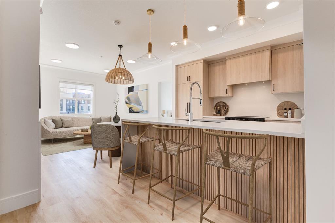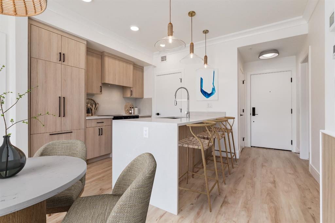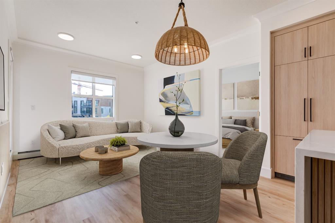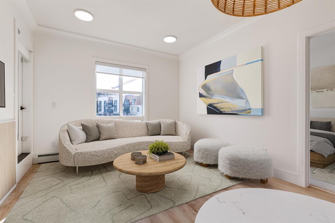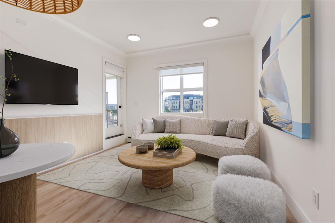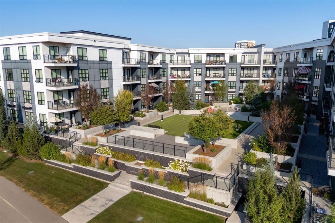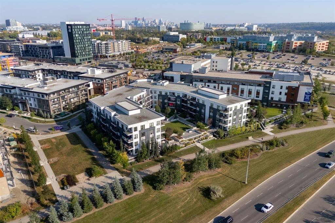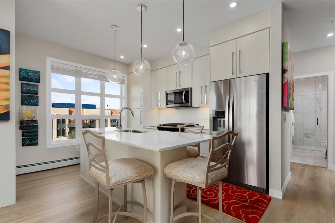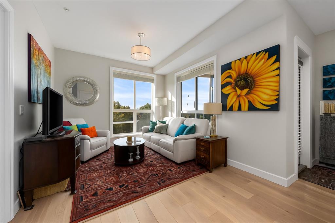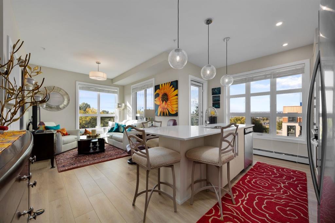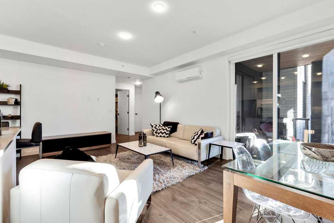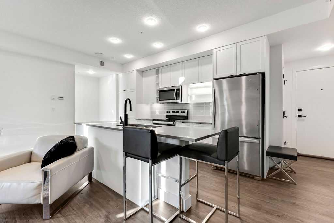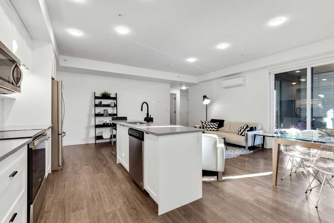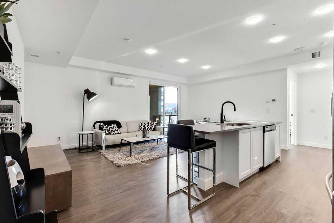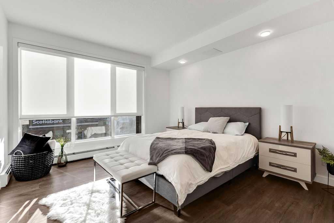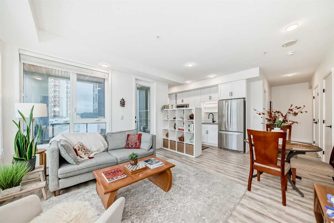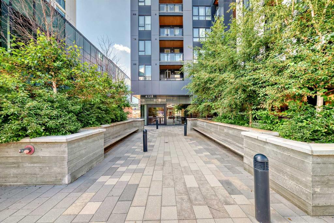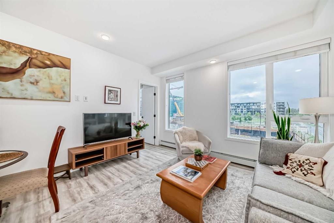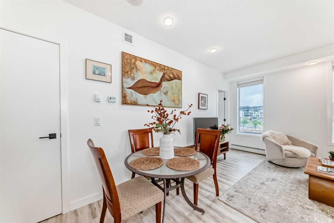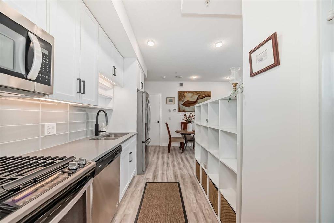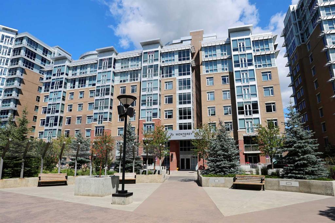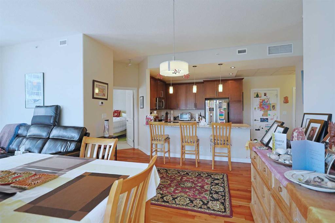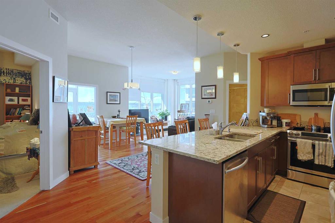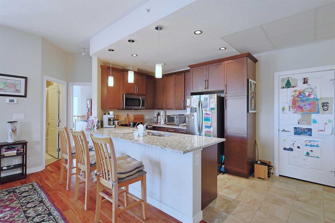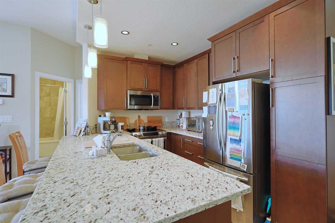1212, 4270 Norford Avenue NW
Calgary T3B6A8
MLS® Number: A2247766
$ 599,999
2
BEDROOMS
2 + 0
BATHROOMS
2025
YEAR BUILT
Newly built and ready for you to move into, this stylish and functional “Argento” corner suite in Dean’s Landing by Rohit Homes, in University District, offers 2 bedrooms, 2 bathrooms, and a rare wraparound balcony. The space combines elevated design with thoughtful functionality, soaring high ceilings, an open-concept layout, in-suite laundry and Rohit’s magazine-worthy, professionally curated Designer Interior™. The chef-inspired kitchen features quartz countertops, designer cabinets with soft-close doors, built-in fridge, dishwasher, and microwave, and a spacious eating bar for effortless entertaining. The primary suite fits a king-sized bed, offers a generous walk-in closet, and includes a spa-like ensuite with dual sinks and a large walk-in shower. The second bedroom also has an attached full bathroom. Every detail at Dean’s Landing is crafted for connection, comfort, and convenience. Enjoy the elegant lobby, and live pet-friendly with a nearby off-leash dog park. Practical perks include secure delivery lockers, a bike room, and an EV charging station. Step outside to an extensive pathway network, a retail main street with dining, fitness, and entertainment, and quick access to the University of Calgary, major hospitals, and Market Mall, all in a vibrant, walkable community.
| COMMUNITY | University District |
| PROPERTY TYPE | Apartment |
| BUILDING TYPE | Low Rise (2-4 stories) |
| STYLE | Single Level Unit |
| YEAR BUILT | 2025 |
| SQUARE FOOTAGE | 909 |
| BEDROOMS | 2 |
| BATHROOMS | 2.00 |
| BASEMENT | |
| AMENITIES | |
| APPLIANCES | Built-In Refrigerator, Dishwasher, Electric Range, Microwave, Range Hood, Washer/Dryer Stacked, Window Coverings |
| COOLING | None |
| FIREPLACE | N/A |
| FLOORING | Tile, Vinyl |
| HEATING | Baseboard |
| LAUNDRY | In Unit |
| LOT FEATURES | |
| PARKING | Stall, Underground |
| RESTRICTIONS | Building Restriction, Condo/Strata Approval, Pet Restrictions or Board approval Required, Pets Allowed, Restrictive Covenant, Utility Right Of Way |
| ROOF | |
| TITLE | Leasehold |
| BROKER | CIR Realty |
| ROOMS | DIMENSIONS (m) | LEVEL |
|---|---|---|
| Kitchen With Eating Area | 7`5" x 14`1" | Main |
| Dining Room | 10`4" x 14`1" | Main |
| Living Room | 12`5" x 10`5" | Main |
| Bedroom - Primary | 10`11" x 11`0" | Main |
| 4pc Ensuite bath | 7`10" x 7`0" | Main |
| Bedroom | 9`11" x 9`11" | Main |
| 4pc Bathroom | 7`10" x 4`11" | Main |

