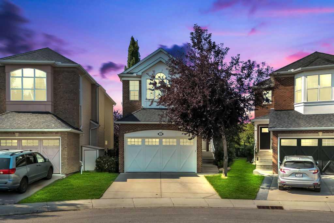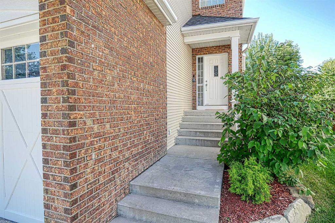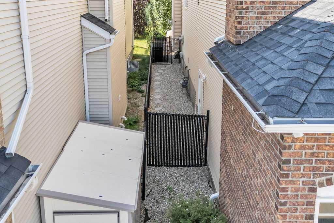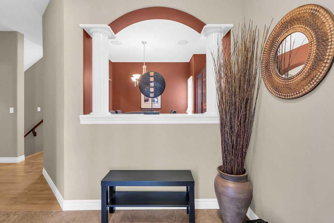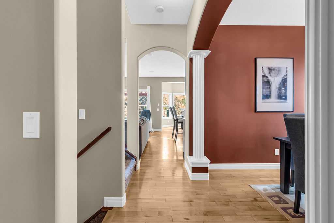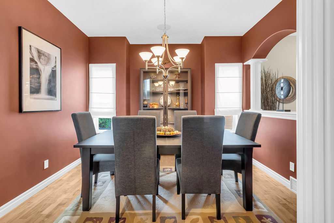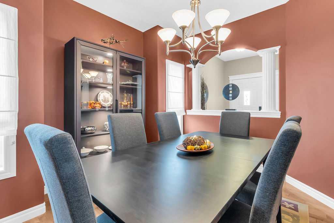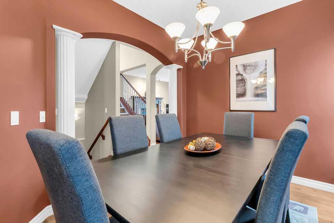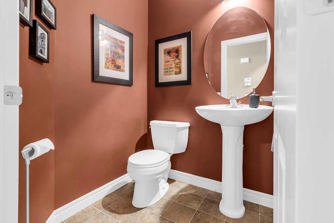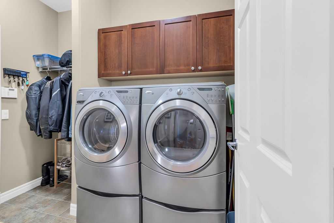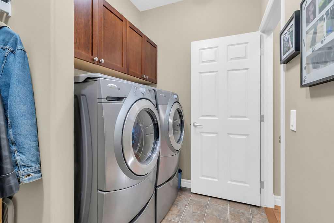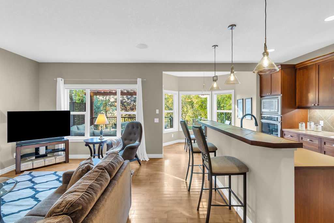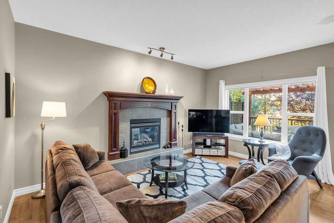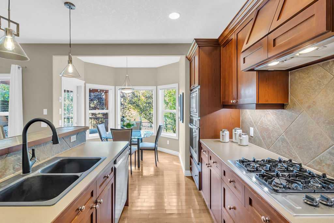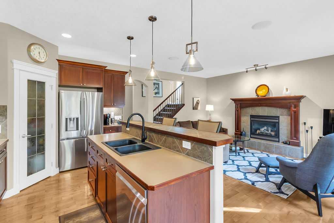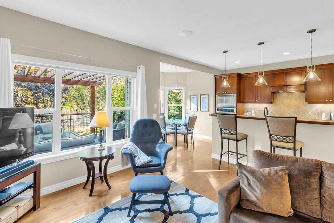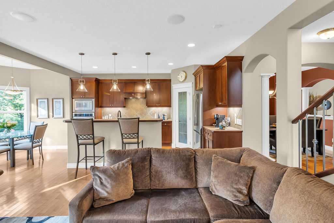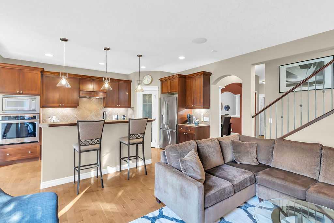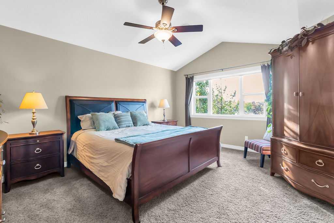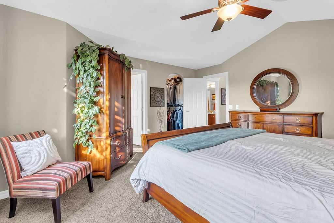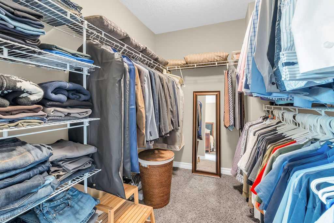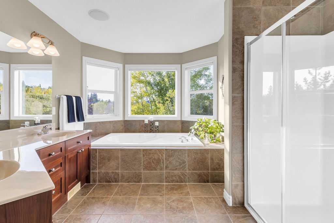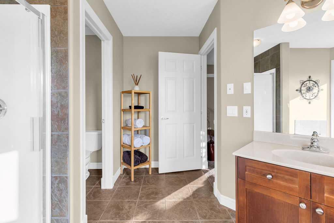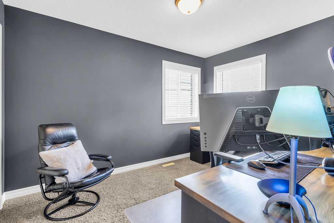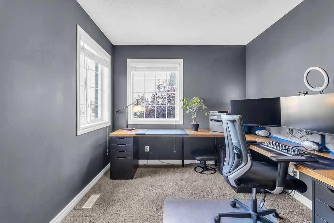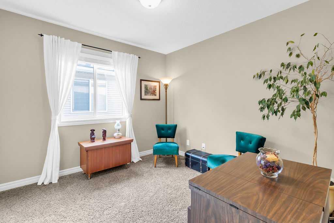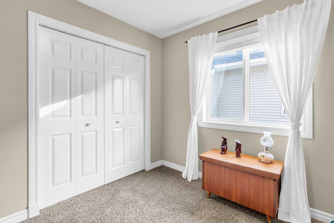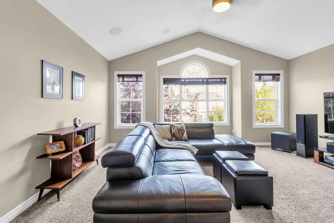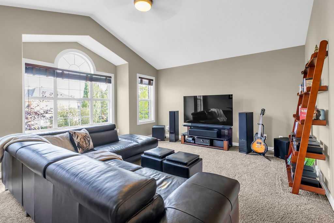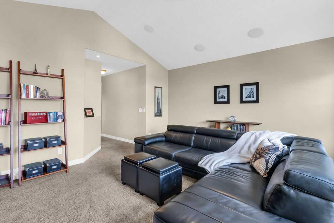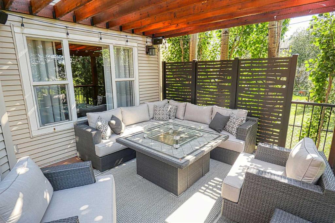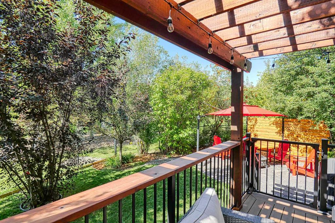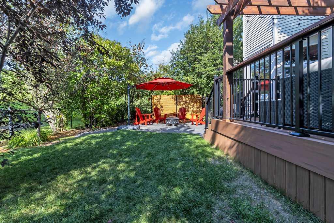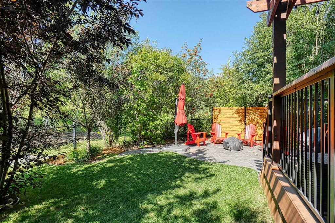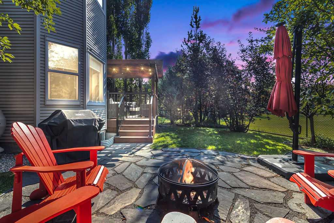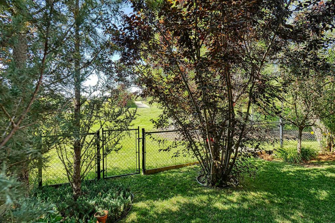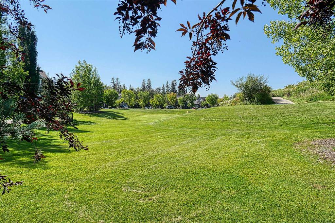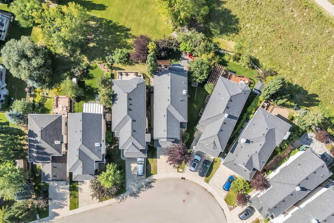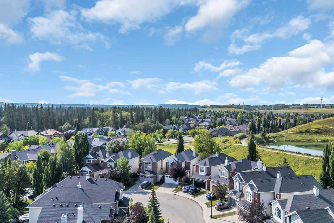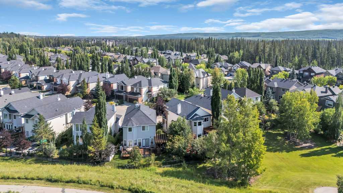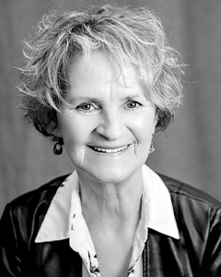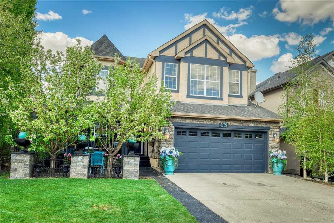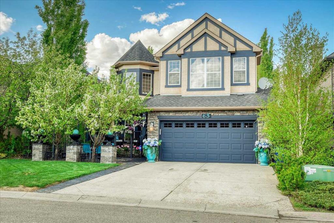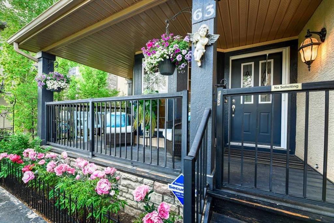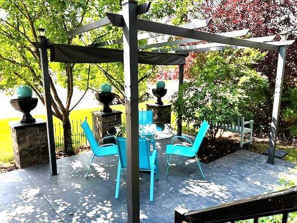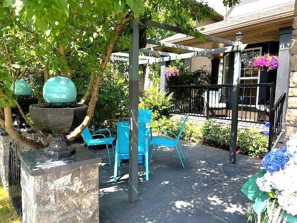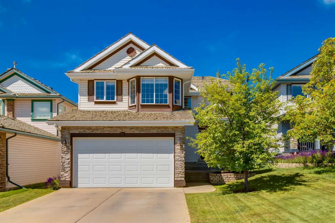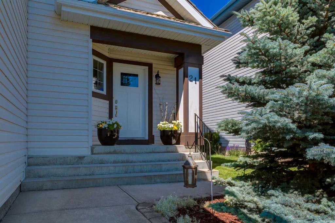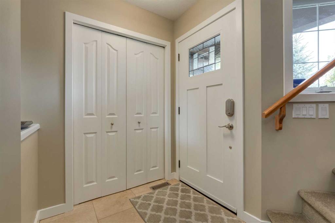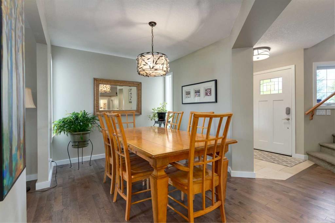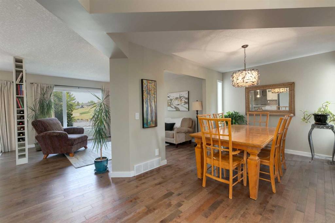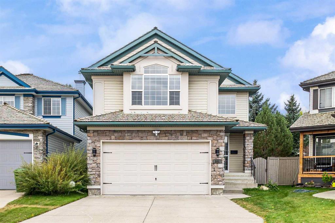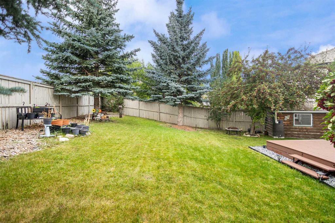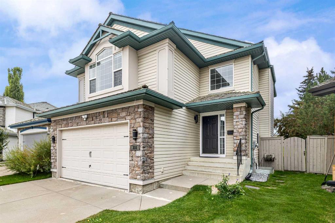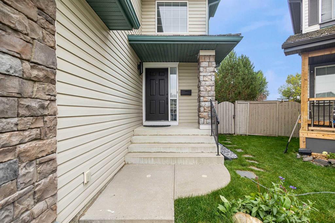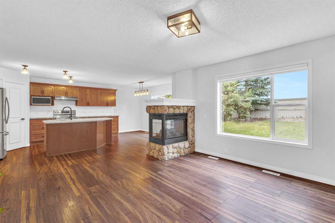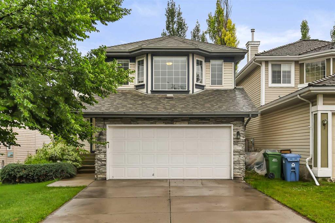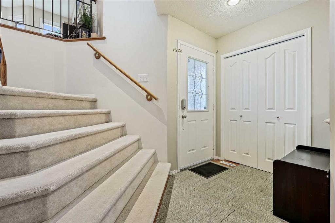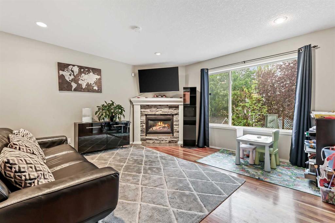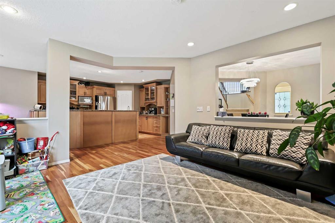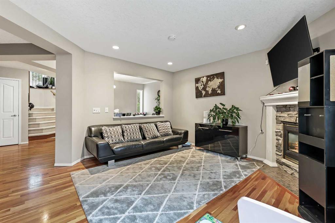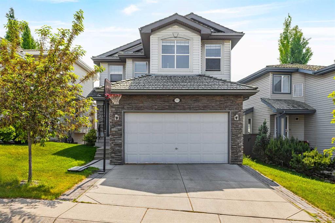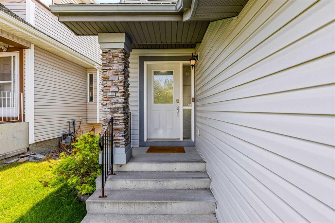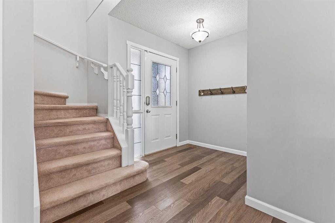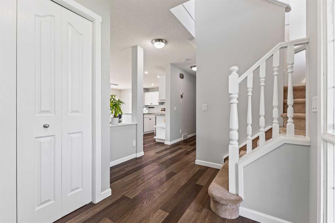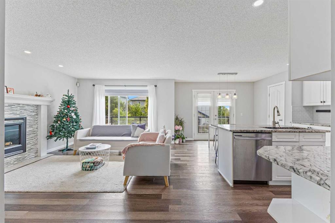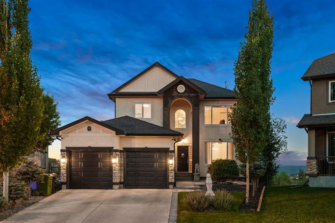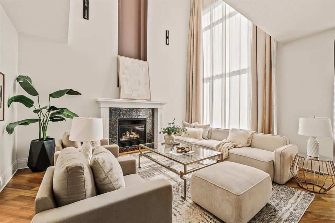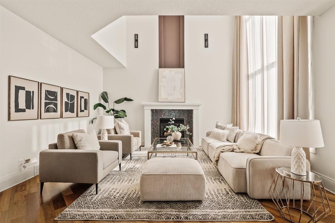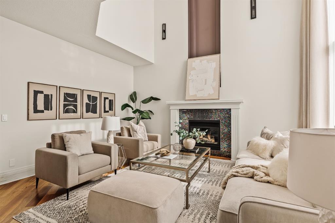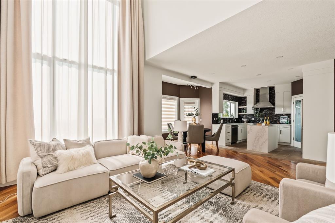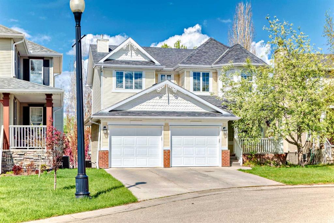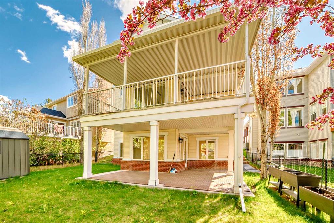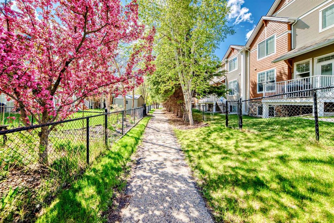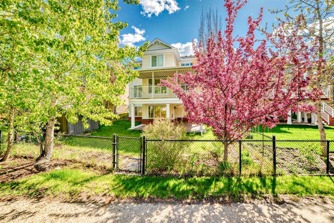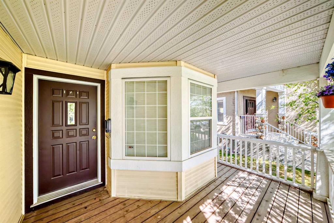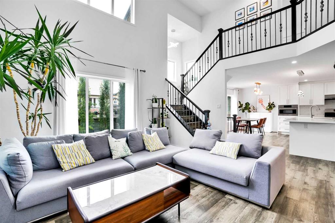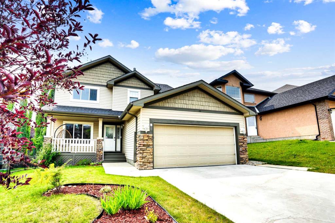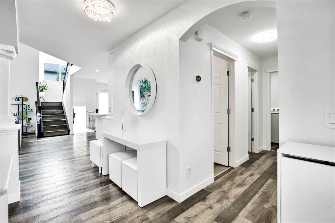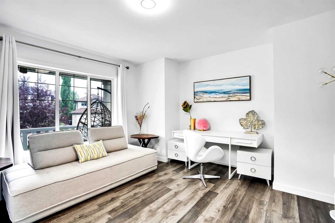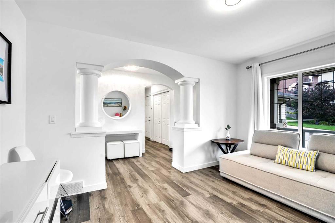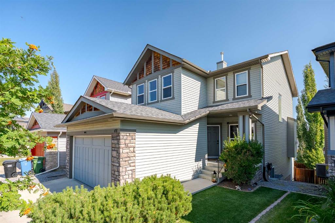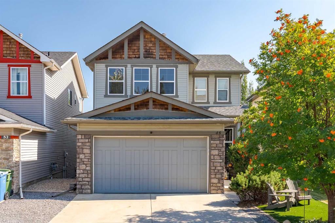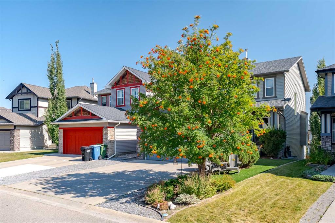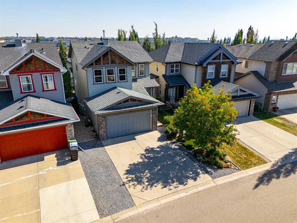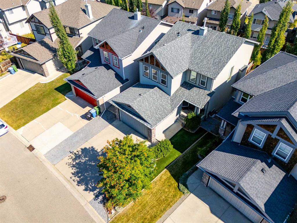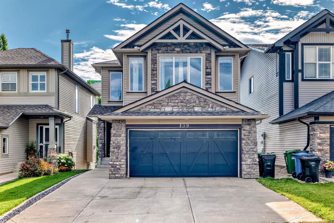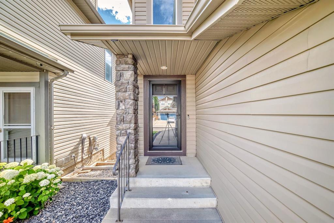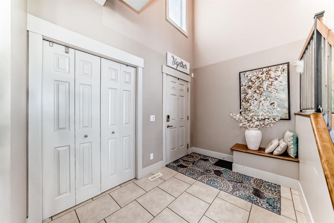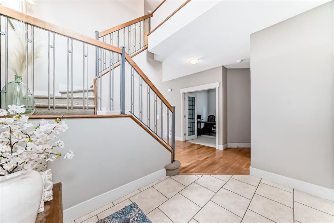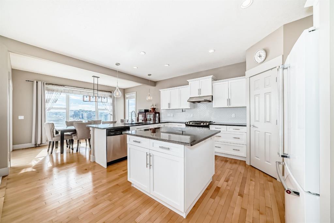122 Discovery Ridge Gardens SW
Calgary T3H 5L6
MLS® Number: A2257802
$ 889,870
3
BEDROOMS
2 + 1
BATHROOMS
2,219
SQUARE FEET
2003
YEAR BUILT
Welcome to Mother Nature’s Neighbourhood, Discovery Ridge! And to your next home, designed for comfort, function, and everyday living; perfectly situated on a quiet street backing onto a green space and just steps from Griffith Woods, this popular Davenport floor plan makes smart use of space and feels both open and practical; inside you’re welcomed by rich hardwood floors, 9’ ceilings, and a versatile front dining room or den; the kitchen offers rich full-height cabinets with a matching hood fan, plenty of counter space and drawers, and a central island that’s ideal for prep or gathering; it’s a warm, inviting space that’s ready for everyday cooking or entertaining; stainless-steel appliances include a smart fridge, built-in wall oven, and dishwasher (all new in 2025), plus a gas range cooktop and built-in microwave, while a walk-in pantry keeps everything organized; under and over-cabinet LED lighting adds both function and ambience, and the breakfast nook with wraparound windows overlooks the west-facing yard; the living room features a cozy gas fireplace, creating the perfect spot to unwind; tucked away from the kitchen you’ll find a handy 2-piece bath along with the main floor laundry and mudroom; upstairs, the private primary retreat faces the park and includes a walk-in closet and a 5-piece ensuite with dual sinks, a large soaker tub, an updated oversized shower, all with peaceful green space views, plus a separate water closet; the vaulted-ceiling bonus room is filled with natural light from expansive windows and is equipped to support surround sound systems, including side and rear in-ceiling speakers, ideal for immersive family movie or gaming nights, and CAT5 outlets on every level keep you seamlessly connected; two additional bedrooms and a full bathroom complete this level; the basement is unfinished but roughed in for a bathroom and ready for your design ideas; car enthusiasts will appreciate the fully finished, over-height garage with its 8’ door, providing the flexibility of adding a lift, and hot and cold water taps for added convenience; outside, the west-facing backyard is a private oasis with a new deck and pergola (2024), built-in outdoor speakers, a new rundle stone lower patio for firepit evenings this fall, mature trees, and tranquil green space beyond; an outdoor garden outlet for patio lights makes it perfect for evening entertaining; an enclosed dog run with dog-door access adds everyday convenience for your ‘fur family’; Discovery Ridge is more than a neighbourhood, it’s a lifestyle, nestled beside Griffith Woods where residents enjoy endless walking and biking trails surrounded by nature, yet still close to city conveniences; the community features boutique-style shopping, pickleball and tennis courts, an outdoor rink, playgrounds, and pathways throughout; it’s a dog-friendly, active neighbourhood with a close-knit feel, all just 20 minutes from downtown for work or a night out.
| COMMUNITY | Discovery Ridge |
| PROPERTY TYPE | Detached |
| BUILDING TYPE | House |
| STYLE | 2 Storey |
| YEAR BUILT | 2003 |
| SQUARE FOOTAGE | 2,219 |
| BEDROOMS | 3 |
| BATHROOMS | 3.00 |
| BASEMENT | Full, Unfinished |
| AMENITIES | |
| APPLIANCES | Built-In Oven, Dishwasher, Gas Range, Microwave, Range Hood, Refrigerator, Washer/Dryer, Window Coverings |
| COOLING | None |
| FIREPLACE | Gas, Living Room, Tile |
| FLOORING | Carpet, Hardwood, Tile |
| HEATING | Forced Air, Natural Gas |
| LAUNDRY | Main Level |
| LOT FEATURES | Backs on to Park/Green Space, Dog Run Fenced In, Landscaped, Pie Shaped Lot |
| PARKING | Double Garage Attached |
| RESTRICTIONS | None Known |
| ROOF | Asphalt Shingle |
| TITLE | Fee Simple |
| BROKER | CIR Realty |
| ROOMS | DIMENSIONS (m) | LEVEL |
|---|---|---|
| Kitchen | 9`9" x 15`11" | Main |
| Breakfast Nook | 9`0" x 6`6" | Main |
| Living Room | 13`3" x 15`11" | Main |
| Dining Room | 10`6" x 11`5" | Main |
| 2pc Bathroom | 4`11" x 5`0" | Main |
| Laundry | 5`10" x 8`11" | Main |
| Bedroom - Primary | 14`6" x 16`3" | Upper |
| Bedroom | 8`11" x 12`0" | Upper |
| Bedroom | 9`11" x 10`3" | Upper |
| 5pc Ensuite bath | 11`5" x 15`11" | Upper |
| Bonus Room | 17`0" x 18`1" | Upper |
| 4pc Bathroom | 8`11" x 4`11" | Upper |

