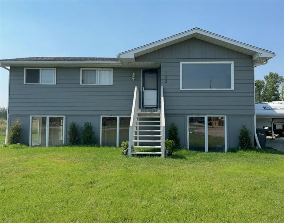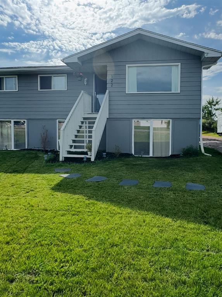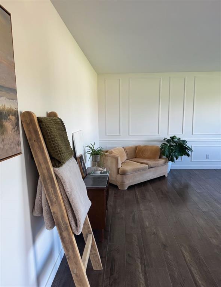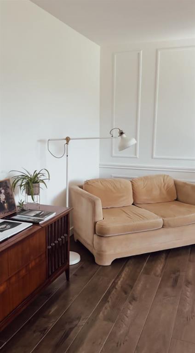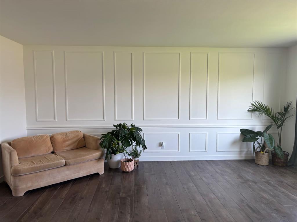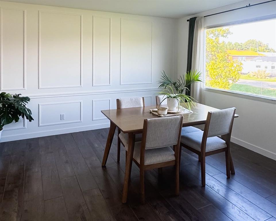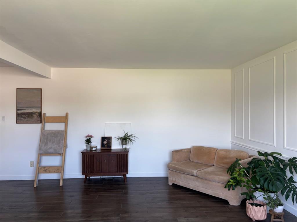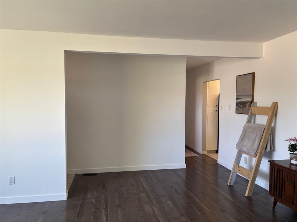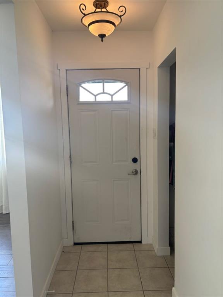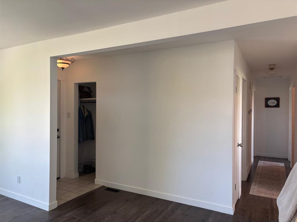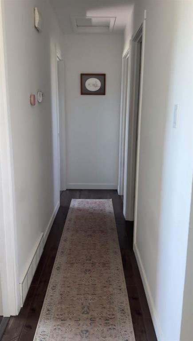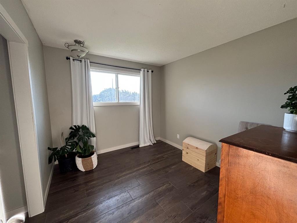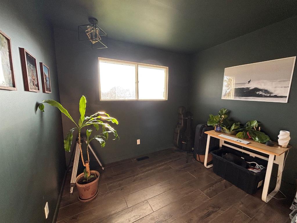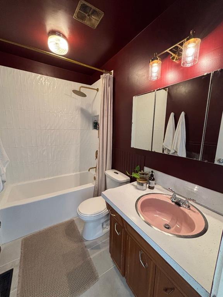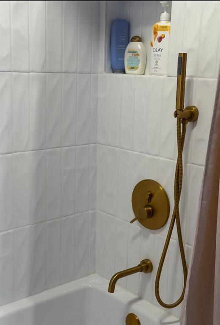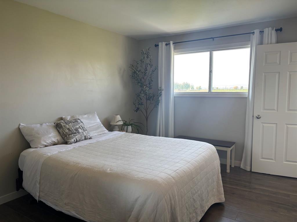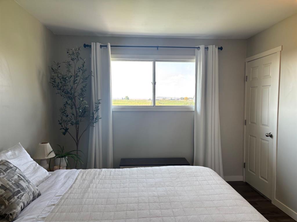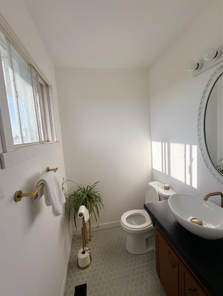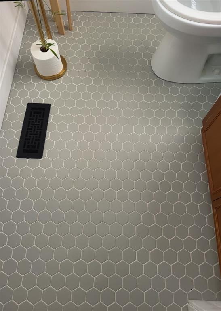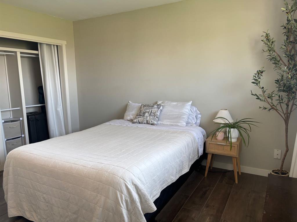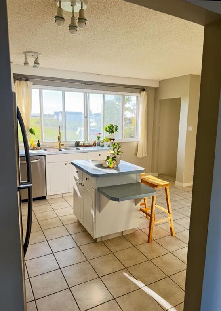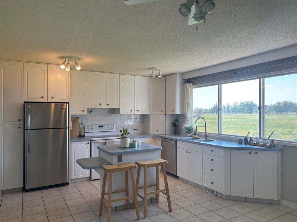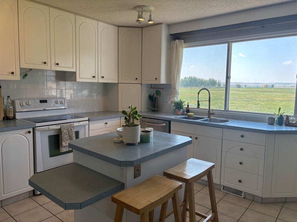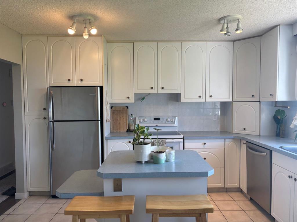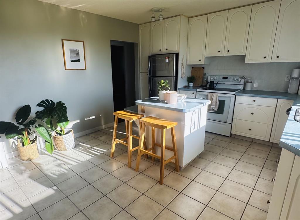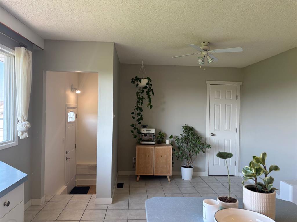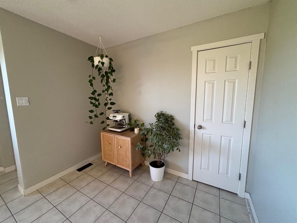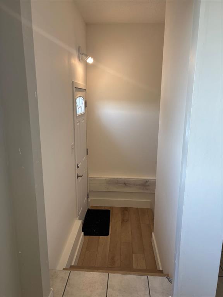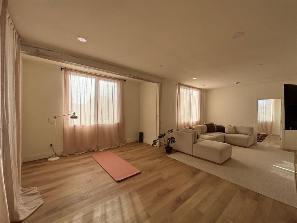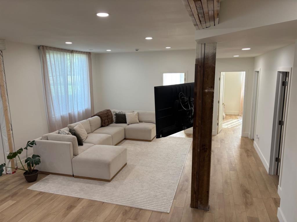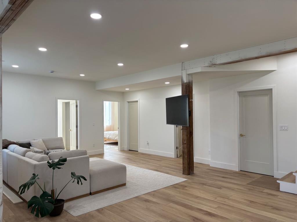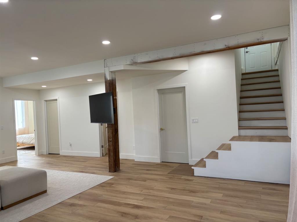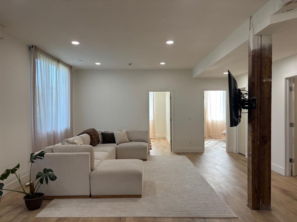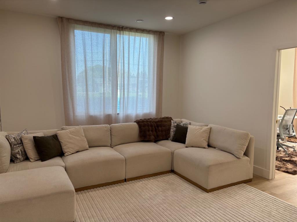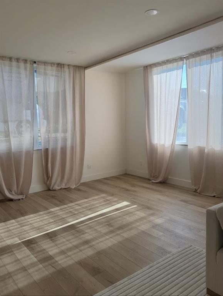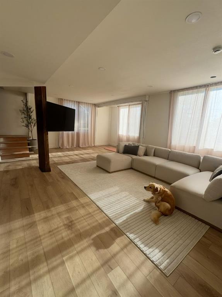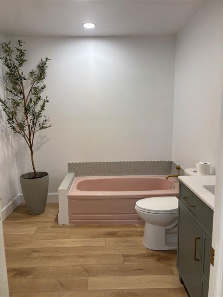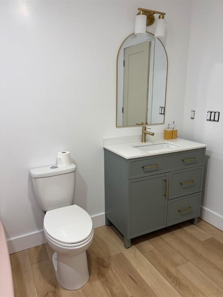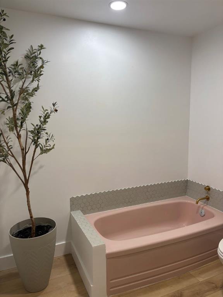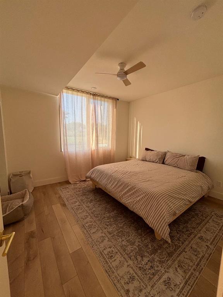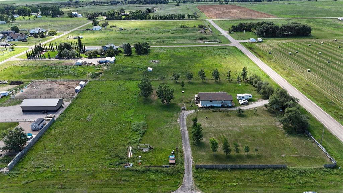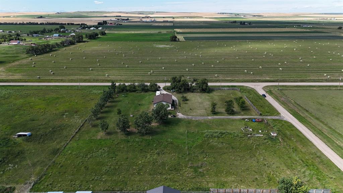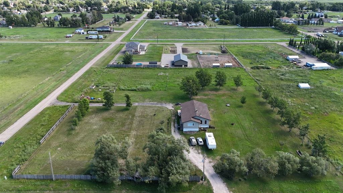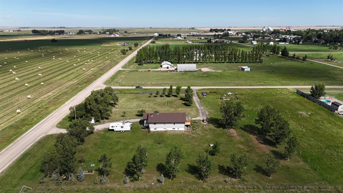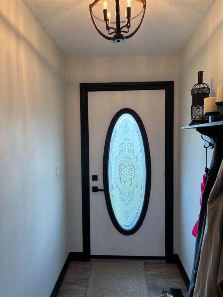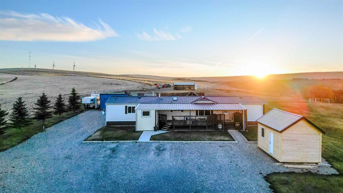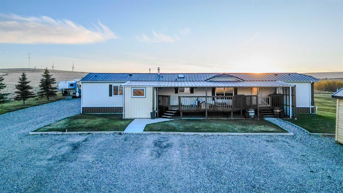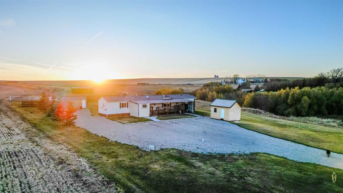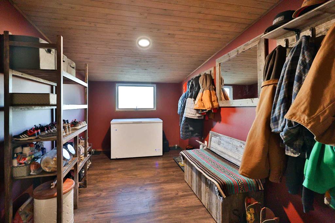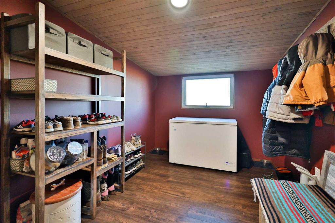122 S 3 Street W
Magrath T0K 1J0
MLS® Number: A2257719
$ 425,000
5
BEDROOMS
2 + 1
BATHROOMS
1,176
SQUARE FEET
1966
YEAR BUILT
Welcome to this beautifully updated 5 bedroom, 2.5 bathroom home that perfectly blends modern upgrades with thoughtful design. The main level features 3 bedrooms, including a primary with a convenient 2 piece ensuite, along with an additional 4 piece bathroom. Upstairs renovations include fresh paint, updated light fixtures in the bedrooms, the removal of dated popcorn ceilings, and brand new bathrooms throughout. The kitchen has been refreshed with a new faucet, sleek black cabinet hardware, and recently replaced fridge and dishwasher, with a new hood fan on the way. A new front living room window has been installed. The lower level offers 2 additional bedrooms, a full 3 piece bathroom, and a stylishly finished living space where the natural beams add character. The basement has been fully redone with new flooring, trim, paint, and electrical. All windows were replaced in 2023, and the home benefits from a new furnace, hot water tank, sump pump, and roof from the same year. The electrical panel has been grandfathered in, has passed inspection, and the home is wired for A/C. Plumbing has been updated throughout home. Outside, the beautifully landscaped yard is designed for both function and relaxation, featuring a new patio and a greenhouse. The large driveway offers space for up to 6 vehicles and an RV, with the potential to add a garage. Built in drainage ensures water is well managed. With so many upgrades completed, this move-in-ready home offers both comfort and value for years to come.
| COMMUNITY | |
| PROPERTY TYPE | Detached |
| BUILDING TYPE | House |
| STYLE | Bungalow |
| YEAR BUILT | 1966 |
| SQUARE FOOTAGE | 1,176 |
| BEDROOMS | 5 |
| BATHROOMS | 3.00 |
| BASEMENT | Finished, Full |
| AMENITIES | |
| APPLIANCES | Dishwasher, Electric Stove, Refrigerator, Washer/Dryer |
| COOLING | None |
| FIREPLACE | N/A |
| FLOORING | Ceramic Tile, Laminate, Vinyl |
| HEATING | Forced Air |
| LAUNDRY | In Basement, Laundry Room |
| LOT FEATURES | Back Yard, No Neighbours Behind |
| PARKING | Gravel Driveway, Parking Pad |
| RESTRICTIONS | Restrictive Covenant, Utility Right Of Way |
| ROOF | Asphalt Shingle |
| TITLE | Fee Simple |
| BROKER | SUTTON GROUP - LETHBRIDGE |
| ROOMS | DIMENSIONS (m) | LEVEL |
|---|---|---|
| Family Room | 26`0" x 17`4" | Basement |
| 3pc Bathroom | 9`1" x 8`0" | Basement |
| Storage | 9`1" x 5`4" | Basement |
| Bedroom | 12`1" x 13`0" | Basement |
| Bedroom | 12`0" x 11`0" | Basement |
| Furnace/Utility Room | 10`0" x 12`4" | Basement |
| Kitchen With Eating Area | 19`5" x 12`10" | Main |
| Pantry | 3`4" x 2`10" | Main |
| Living Room | 17`2" x 18`0" | Main |
| Entrance | 3`10" x 3`6" | Main |
| Bedroom | 10`7" x 9`5" | Main |
| 4pc Bathroom | 8`0" x 4`10" | Main |
| Bedroom | 9`3" x 9`5" | Main |
| Bedroom - Primary | 10`3" x 12`10" | Main |
| 2pc Ensuite bath | 5`0" x 4`5" | Main |

