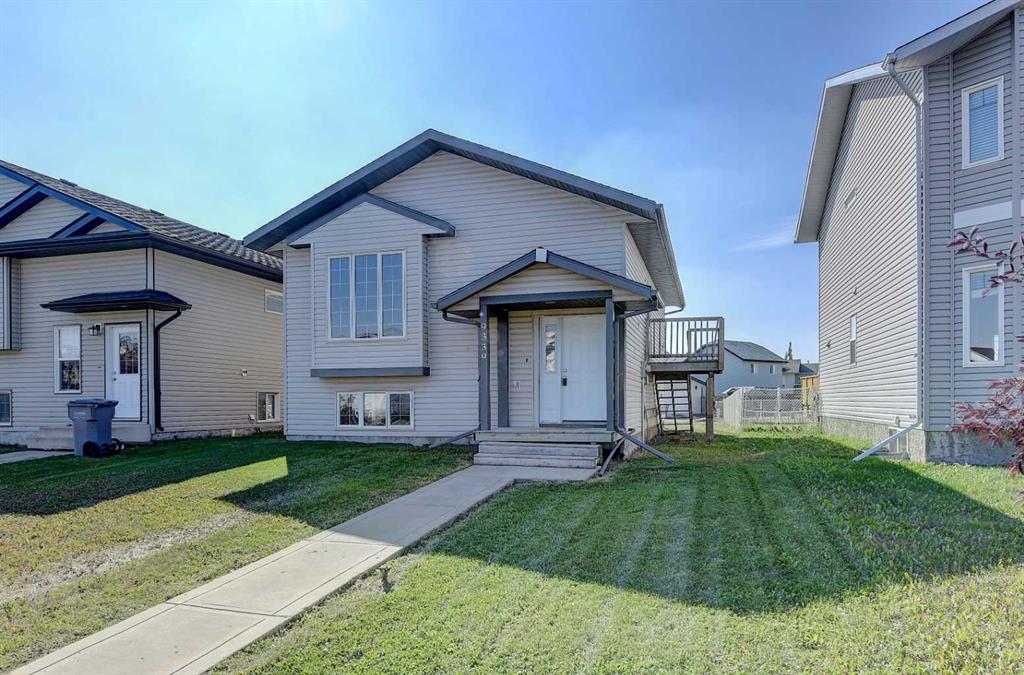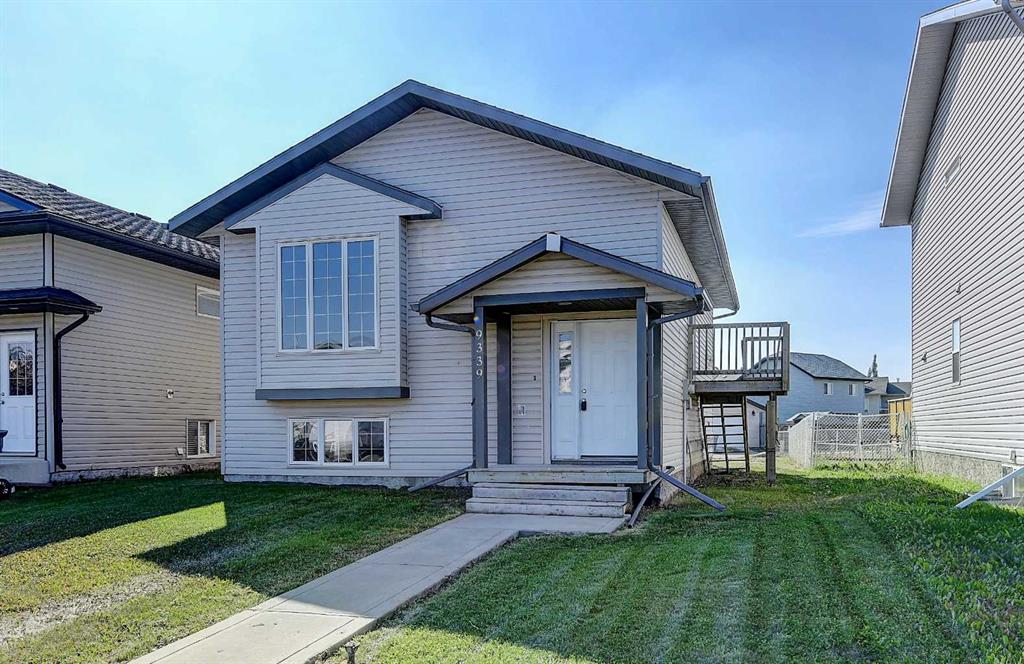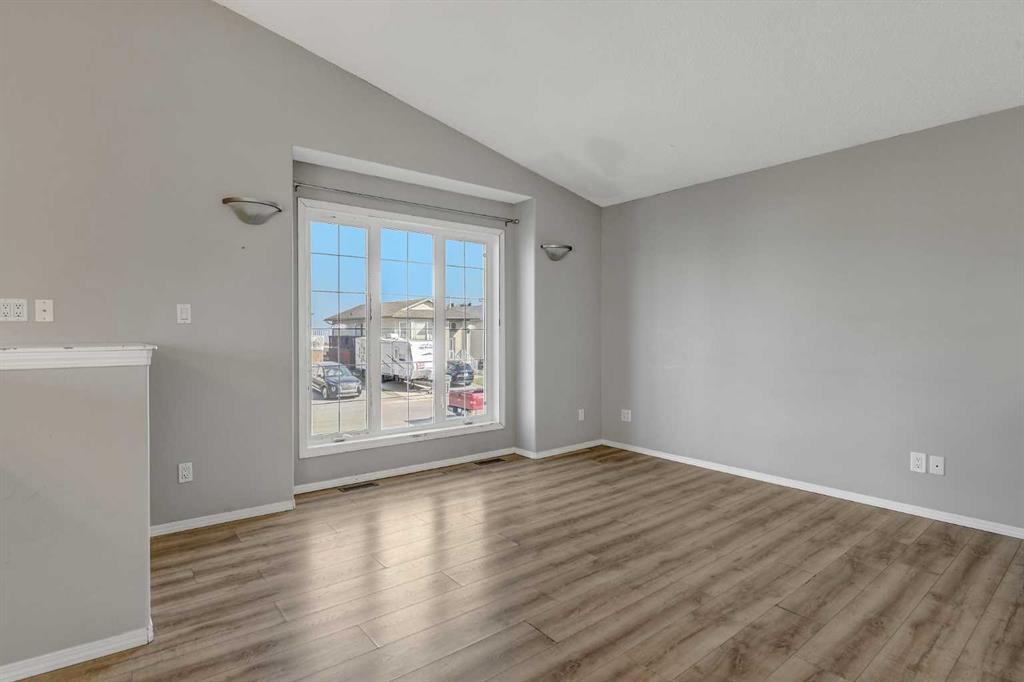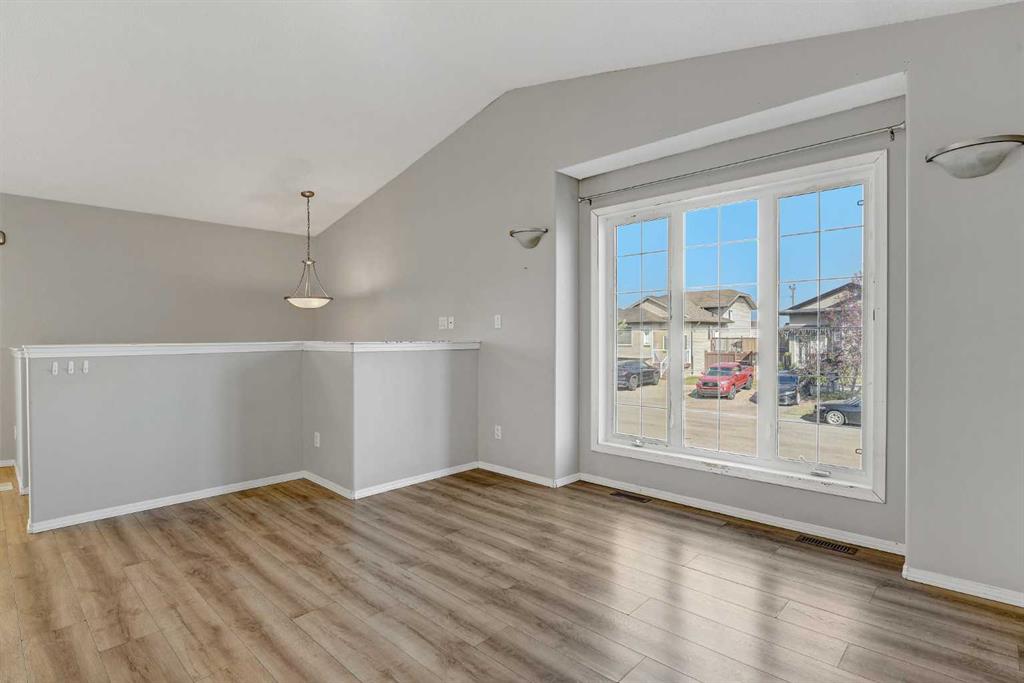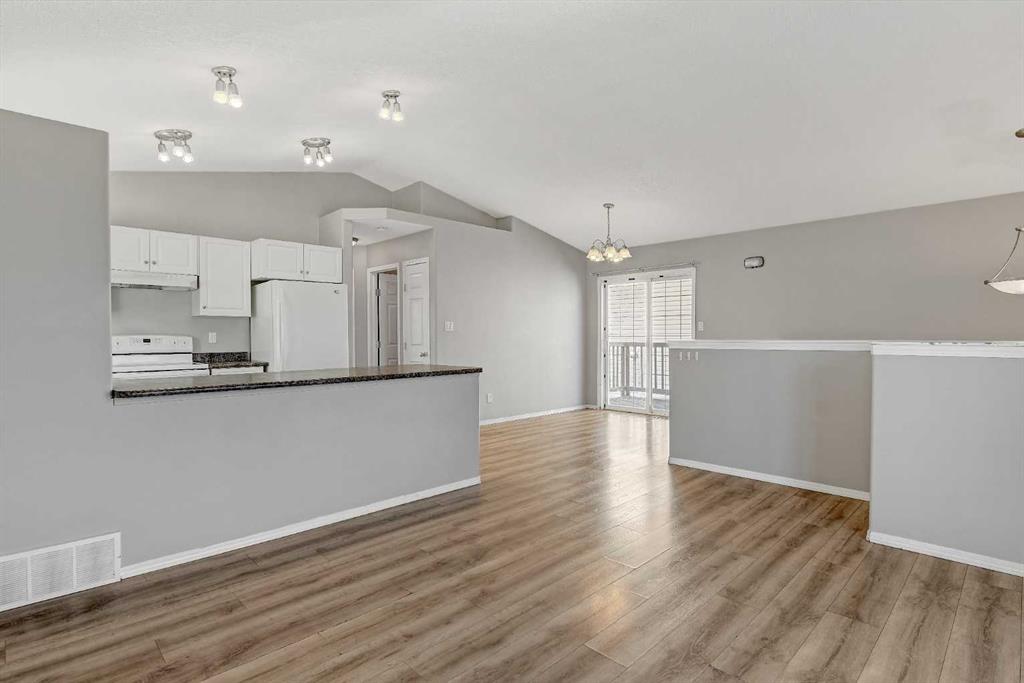12420 98 Street
Grande Prairie T8V 7K7
MLS® Number: A2257133
$ 349,900
4
BEDROOMS
2 + 0
BATHROOMS
868
SQUARE FEET
1998
YEAR BUILT
Welcome to this beautifully updated 4 bedroom, 2 bath home located in the Scenic Ridge neighbourhood on Grande Prairie's north side. Recently renovated, this home features new shingles and a stylish new front door outside, while the inside features new flooring, trim, and fresh paint throughout, as well as a refreshed kitchen including a hookup for a gas stove and updated washrooms all designed to give you a move-in ready space to enjoy. The main floor is bright and welcoming, offering a spacious living room, a functional kitchen, and a dining area with direct access to the deck and rear yard. Two bedrooms and a full bathroom complete the main level. Downstairs, you’ll find a large rec room, two additional bedrooms, and another full washroom, giving you plenty of space for family, guests, or hobbies. The home backs onto a rear alley providing lots of room for parking your vehicles and/or your RV. This home is also just a short walk to the neighbourhood playground and bus stop. With immediate possession available, you can settle in and start enjoying your new home right away.
| COMMUNITY | Scenic Ridge. |
| PROPERTY TYPE | Detached |
| BUILDING TYPE | House |
| STYLE | Bi-Level |
| YEAR BUILT | 1998 |
| SQUARE FOOTAGE | 868 |
| BEDROOMS | 4 |
| BATHROOMS | 2.00 |
| BASEMENT | Finished, Full |
| AMENITIES | |
| APPLIANCES | Dishwasher, Dryer, Refrigerator, Stove(s), Washer |
| COOLING | None |
| FIREPLACE | N/A |
| FLOORING | Carpet, Ceramic Tile, Laminate |
| HEATING | Forced Air |
| LAUNDRY | In Basement |
| LOT FEATURES | Back Lane, Lawn, Low Maintenance Landscape |
| PARKING | Parking Pad |
| RESTRICTIONS | Restrictive Covenant |
| ROOF | Asphalt Shingle |
| TITLE | Fee Simple |
| BROKER | Royal LePage - The Realty Group |
| ROOMS | DIMENSIONS (m) | LEVEL |
|---|---|---|
| 3pc Bathroom | 7`8" x 6`3" | Basement |
| Bedroom | 10`9" x 10`3" | Basement |
| Bedroom | 10`11" x 10`0" | Basement |
| Game Room | 22`6" x 16`7" | Basement |
| Furnace/Utility Room | 7`8" x 6`8" | Basement |
| 4pc Bathroom | 9`1" x 4`11" | Main |
| Bedroom | 10`4" x 10`11" | Main |
| Dining Room | 12`10" x 9`3" | Main |
| Kitchen | 10`1" x 8`11" | Main |
| Living Room | 15`2" x 12`3" | Main |
| Bedroom - Primary | 12`0" x 10`11" | Main |

