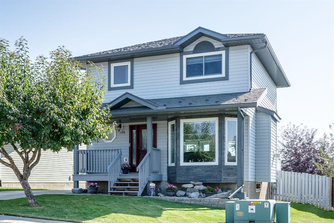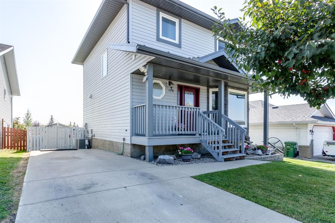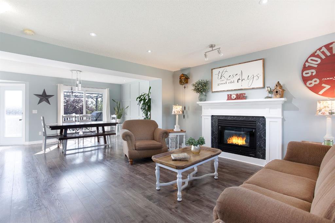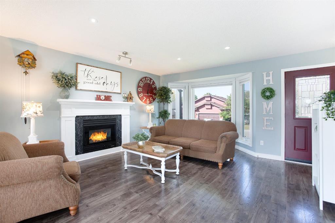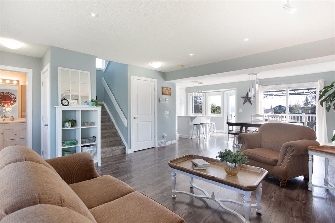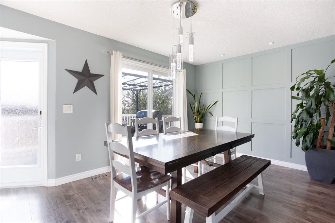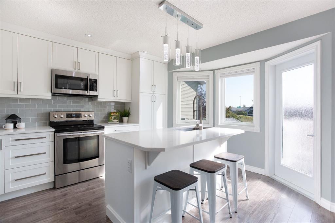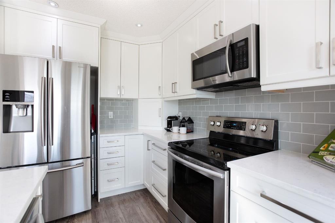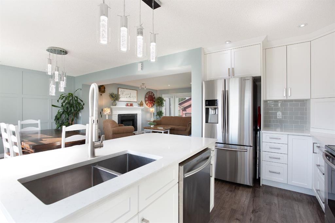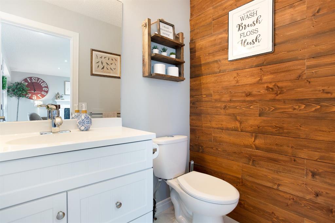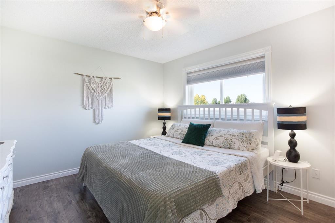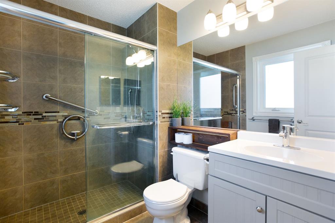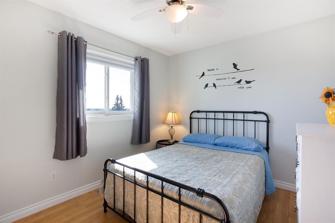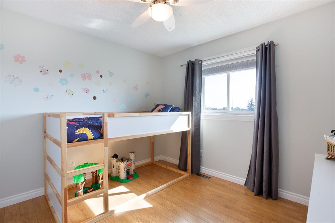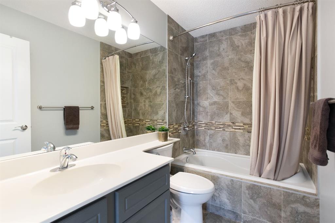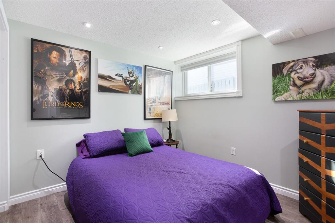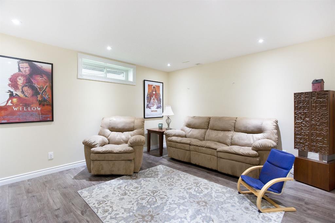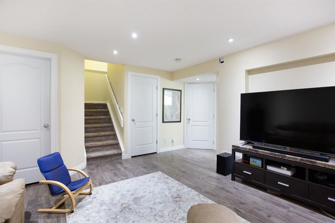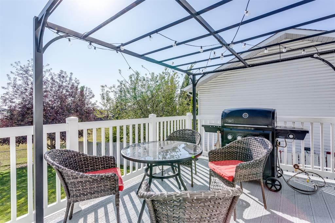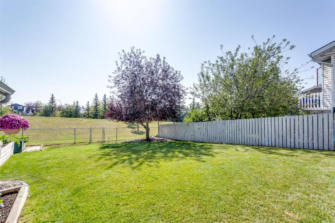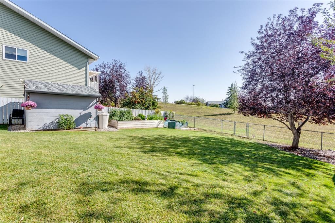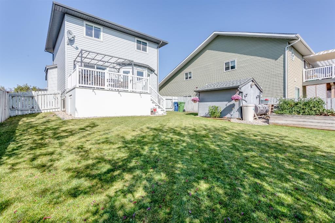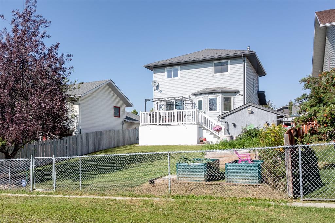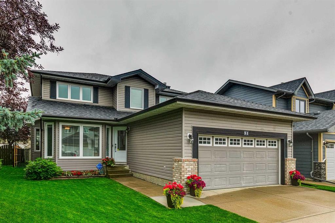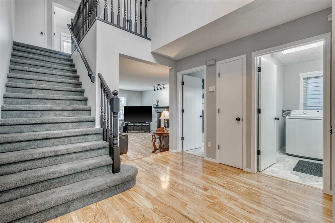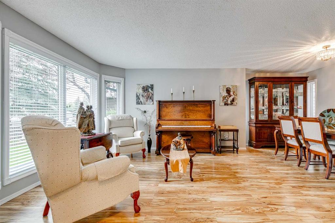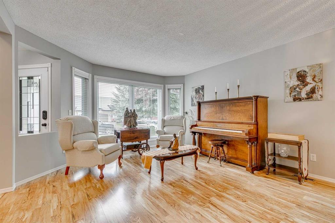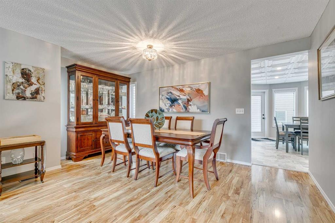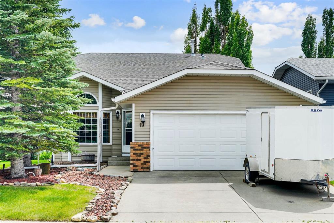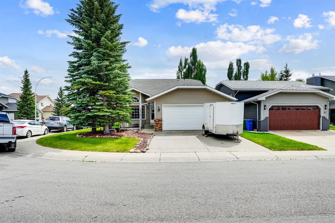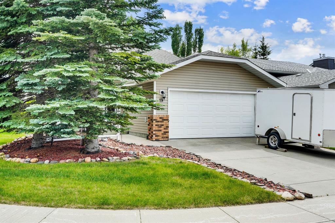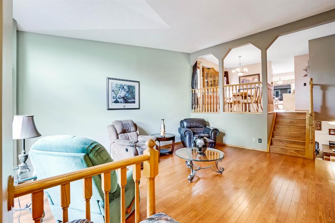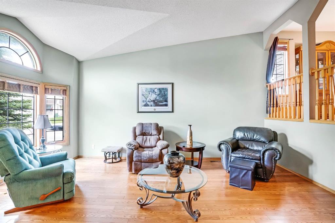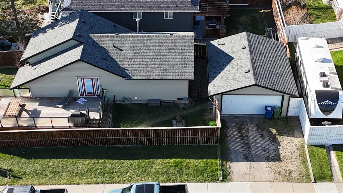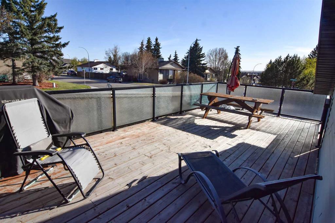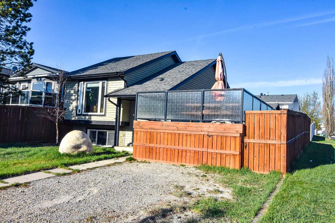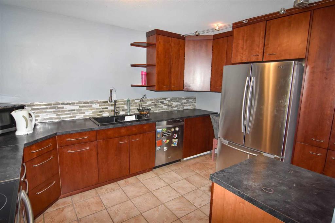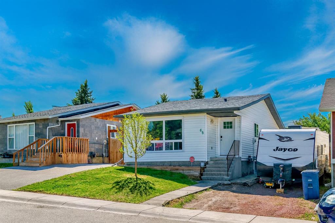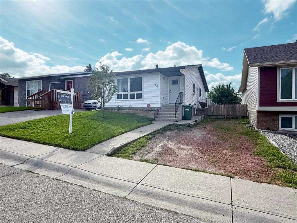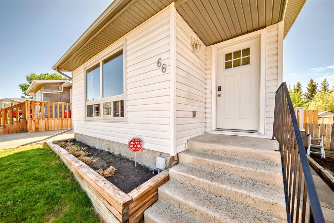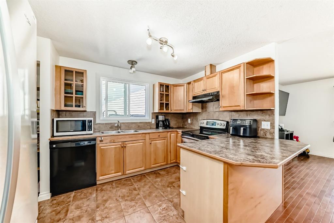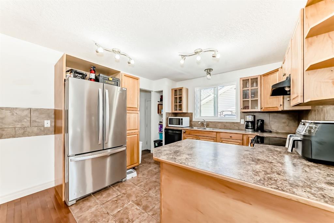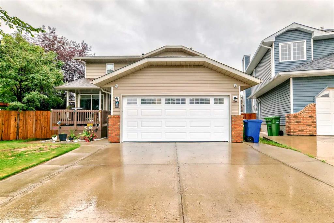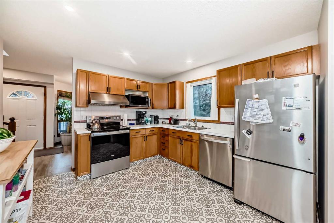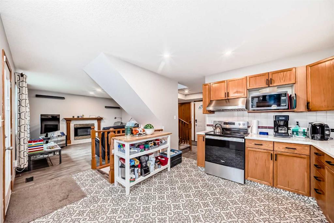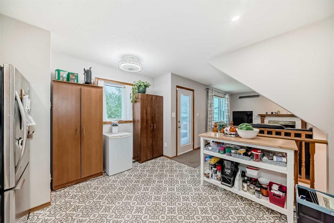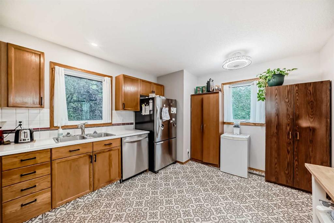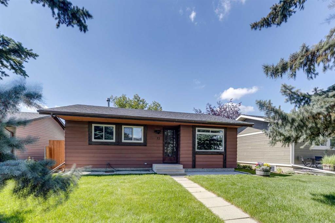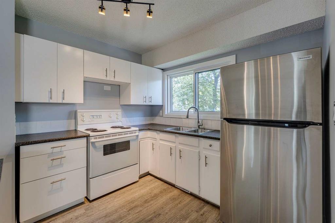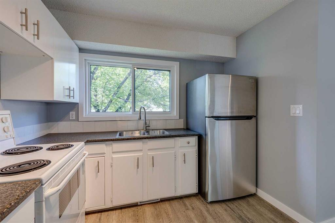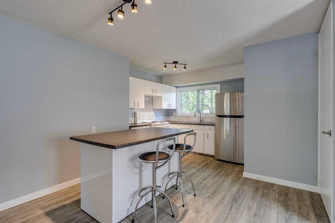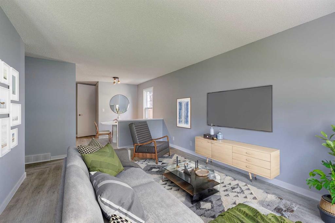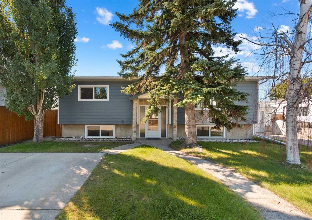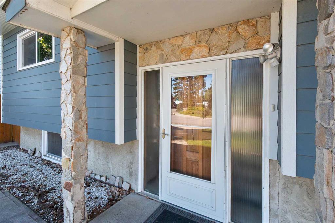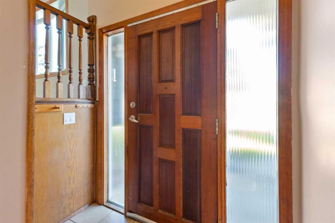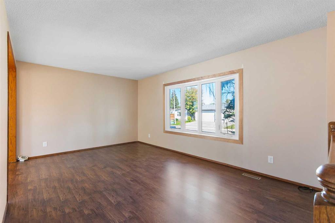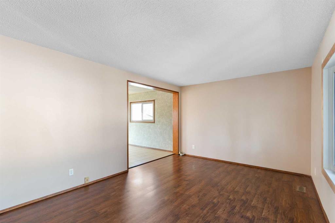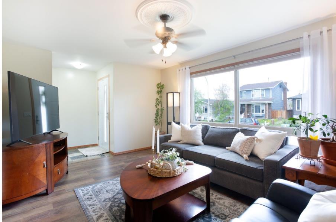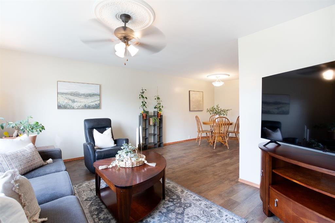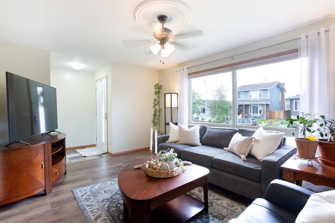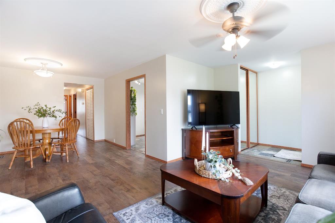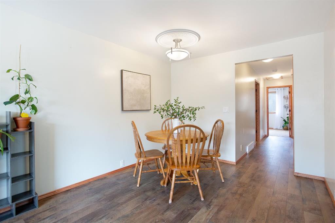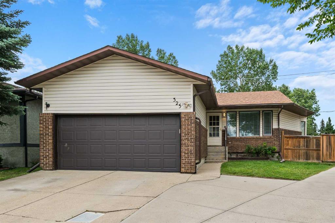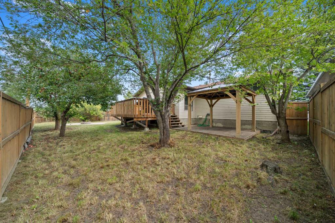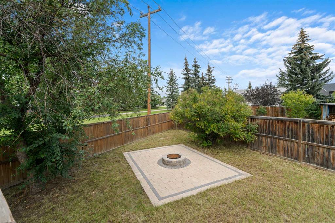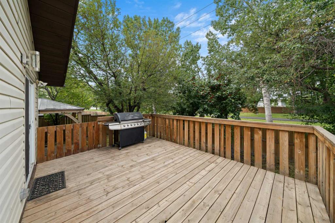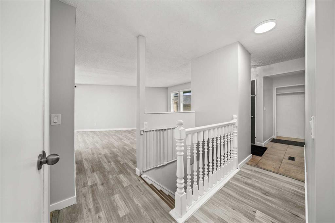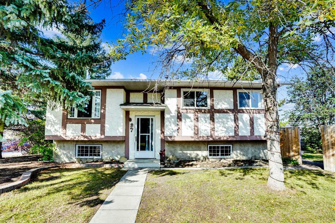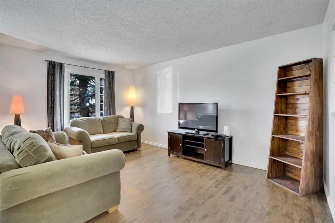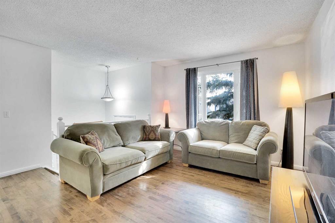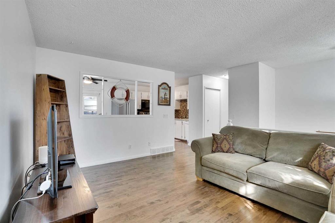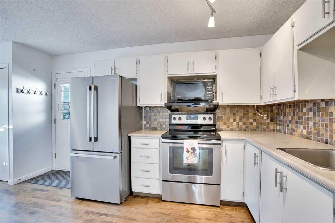126 Elizabeth Way SE
Airdrie T4B 3T7
MLS® Number: A2257194
$ 549,900
4
BEDROOMS
2 + 1
BATHROOMS
1,325
SQUARE FEET
1993
YEAR BUILT
Welcome to this beautifully updated 2-storey home, ideally located in the highly sought-after community of Edgewater and backing directly onto peaceful green space. Meticulously maintained and thoughtfully upgraded, this home features central air conditioning, a newer high-efficiency furnace, hot water tank, water softener, and a durable metal roof for long-term peace of mind. The main level offers a bright and functional layout with a welcoming living room, spacious dining area, a fully renovated kitchen with modern finishes, and a convenient powder room. Upstairs, you’ll find two generously sized secondary bedrooms, an updated main bathroom, and a spacious primary suite with a private ensuite. The fully finished lower level provides added versatility with an additional bedroom, a large family room, laundry area, and plenty of storage. Enjoy a private backyard with no rear neighbors—perfect for relaxing or entertaining. Located within walking distance to schools, parks, pathways, places of worship, Genesis Place, and Airdrie’s brand-new public library, this home offers the perfect blend of comfort, functionality, and location.
| COMMUNITY | Edgewater |
| PROPERTY TYPE | Detached |
| BUILDING TYPE | House |
| STYLE | 2 Storey |
| YEAR BUILT | 1993 |
| SQUARE FOOTAGE | 1,325 |
| BEDROOMS | 4 |
| BATHROOMS | 3.00 |
| BASEMENT | Finished, Full |
| AMENITIES | |
| APPLIANCES | Central Air Conditioner, Dishwasher, Dryer, Electric Stove, Microwave, Refrigerator, Washer, Water Softener, Window Coverings |
| COOLING | Central Air |
| FIREPLACE | Gas, Living Room |
| FLOORING | Carpet, Ceramic Tile, Laminate |
| HEATING | Forced Air, Natural Gas |
| LAUNDRY | In Basement |
| LOT FEATURES | Backs on to Park/Green Space, Fruit Trees/Shrub(s), Rectangular Lot |
| PARKING | Concrete Driveway, Parking Pad, Tandem |
| RESTRICTIONS | Airspace Restriction, Easement Registered On Title, Restrictive Covenant, Utility Right Of Way |
| ROOF | Metal |
| TITLE | Fee Simple |
| BROKER | Real Broker |
| ROOMS | DIMENSIONS (m) | LEVEL |
|---|---|---|
| Living Room | 14`2" x 13`9" | Basement |
| Bedroom | 10`3" x 9`1" | Basement |
| 2pc Bathroom | 5`11" x 4`6" | Main |
| Kitchen | 14`6" x 11`6" | Main |
| Dining Room | 11`7" x 11`4" | Main |
| Living Room | 14`11" x 14`5" | Main |
| 4pc Bathroom | 8`11" x 5`0" | Second |
| 3pc Ensuite bath | 7`11" x 6`0" | Second |
| Bedroom - Primary | 12`4" x 10`11" | Second |
| Bedroom | 10`4" x 10`4" | Second |
| Bedroom | 10`0" x 9`2" | Second |

