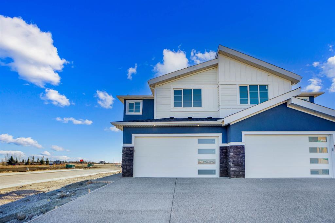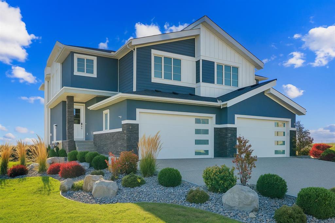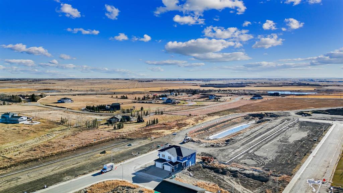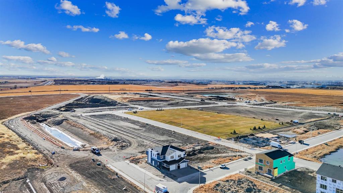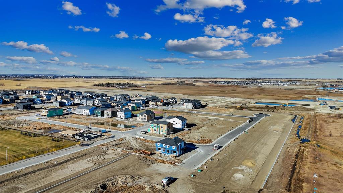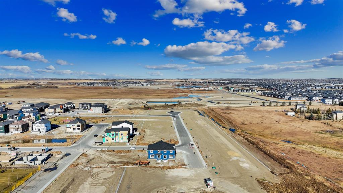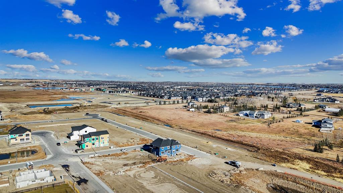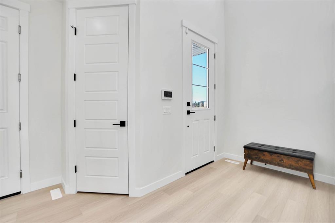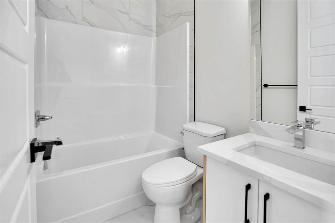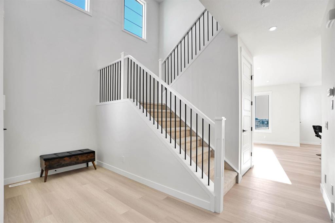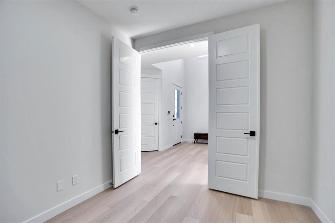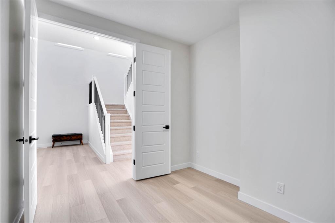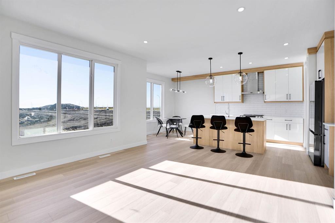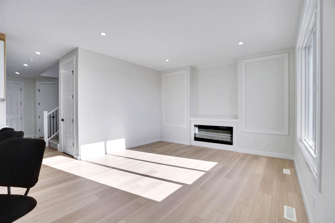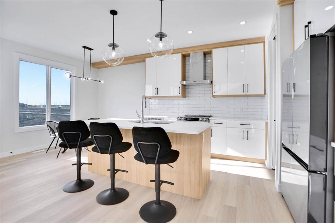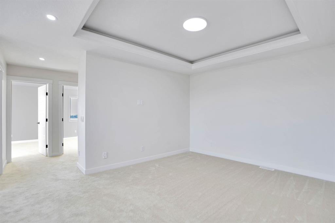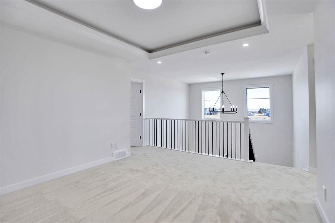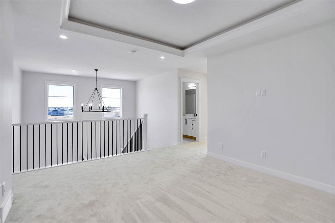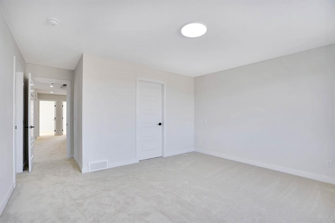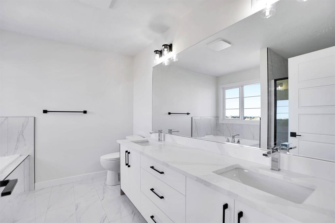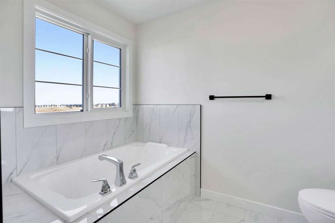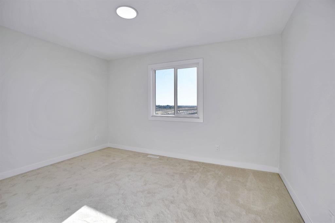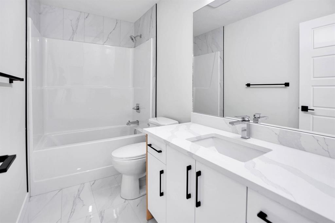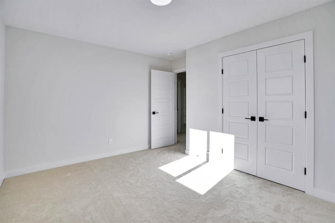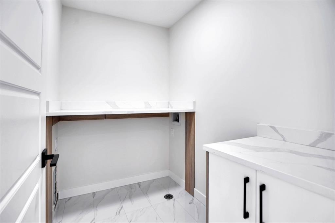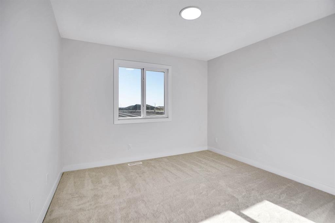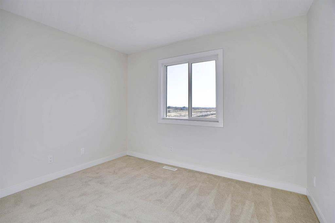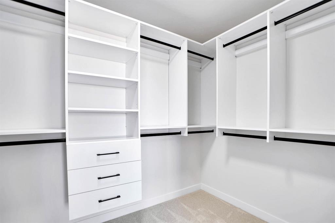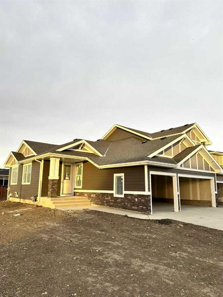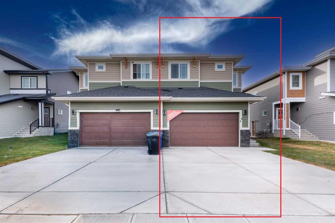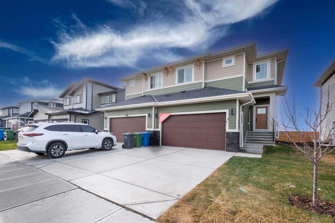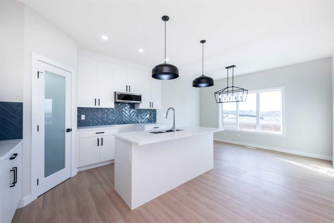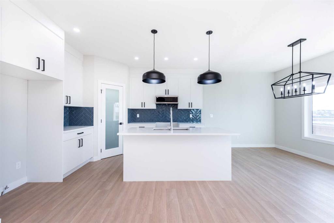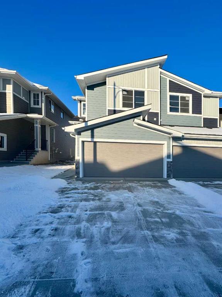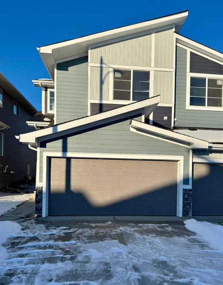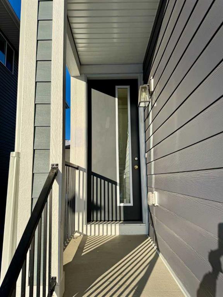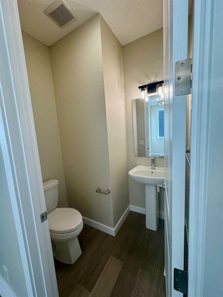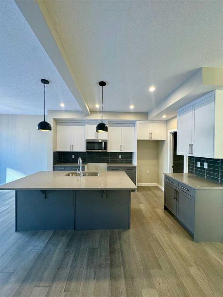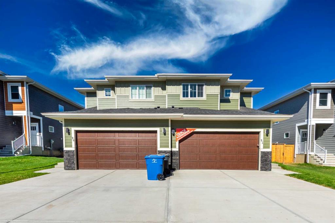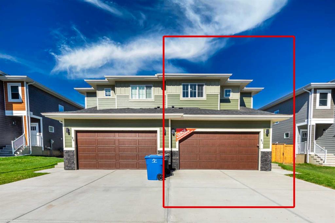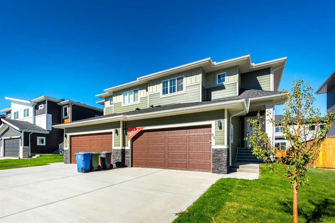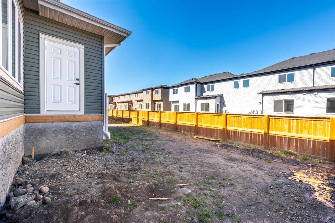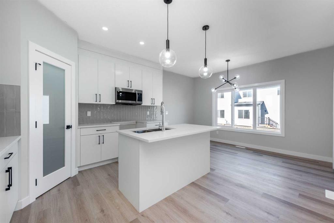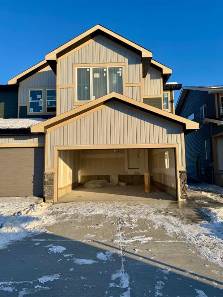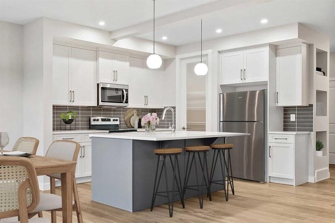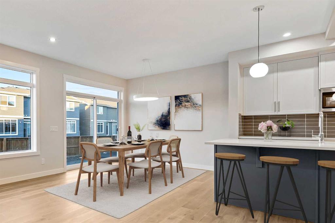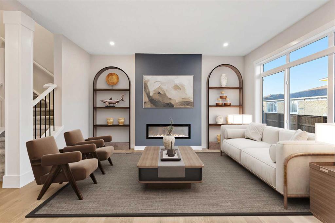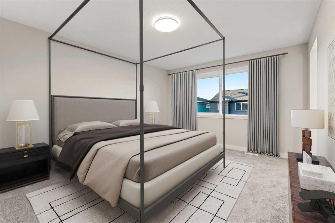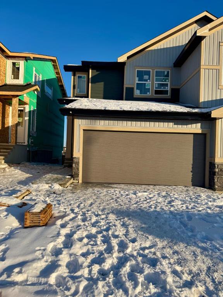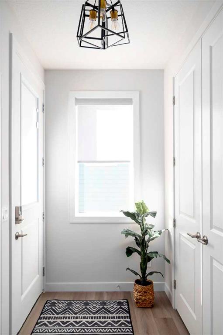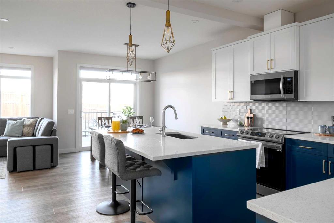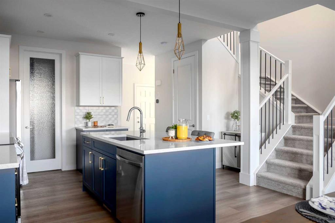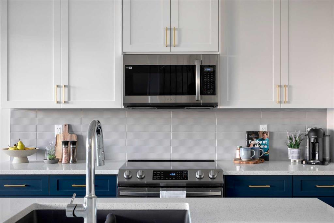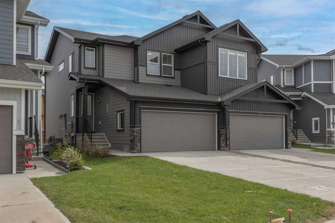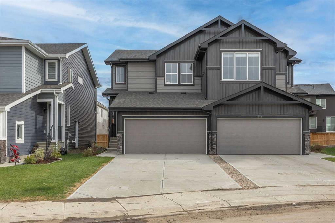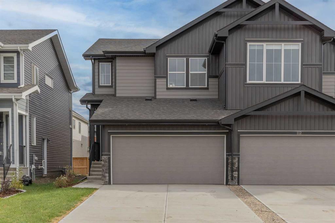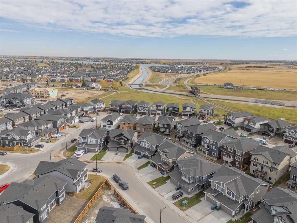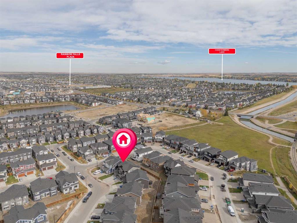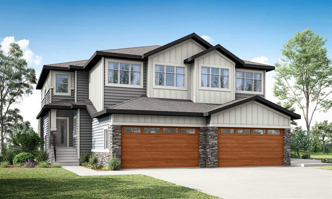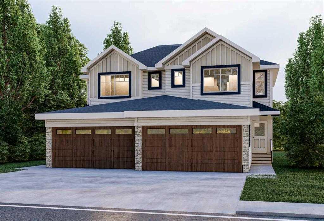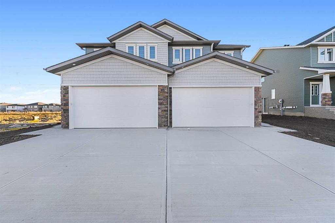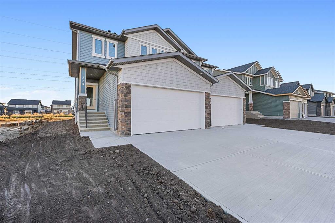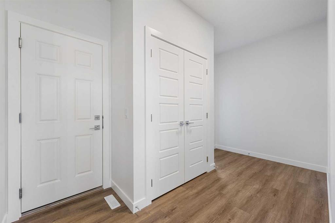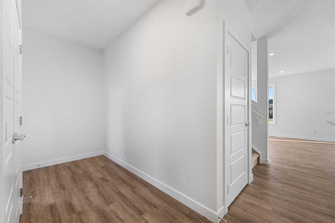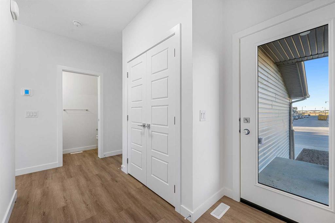126 Waterstone Way
Chestermere T1X 3B2
MLS® Number: A2269077
$ 649,900
3
BEDROOMS
3 + 0
BATHROOMS
1,890
SQUARE FEET
2025
YEAR BUILT
Welcome to Waterford Estates, one of Chestermere’s most desirable new communities. Built by Paramount Homes, this brand new duplex showcases modern design, elegant finishes, and a functional layout perfect for families. The open concept main floor features a bright living area with a contemporary fireplace, a stunning kitchen with quartz countertops and walk-in pantry, and a full bathroom with a versatile main floor office. Upstairs offers a spacious bonus room, convenient laundry, and three comfortable bedrooms including a luxurious primary suite with a spa-inspired ensuite and walk-in closet. The undeveloped basement with a separate side entry provides incredible potential for future development. Complete with a double attached garage and located close to parks, schools, shopping, and beautiful Chestermere Lake.
| COMMUNITY | |
| PROPERTY TYPE | Semi Detached (Half Duplex) |
| BUILDING TYPE | Duplex |
| STYLE | 2 Storey, Side by Side |
| YEAR BUILT | 2025 |
| SQUARE FOOTAGE | 1,890 |
| BEDROOMS | 3 |
| BATHROOMS | 3.00 |
| BASEMENT | Full |
| AMENITIES | |
| APPLIANCES | Dishwasher, Electric Stove, Microwave, Refrigerator |
| COOLING | None |
| FIREPLACE | Electric |
| FLOORING | Vinyl Plank |
| HEATING | Forced Air |
| LAUNDRY | Laundry Room, Upper Level |
| LOT FEATURES | Back Yard, Corner Lot |
| PARKING | Double Garage Attached |
| RESTRICTIONS | None Known |
| ROOF | Asphalt Shingle |
| TITLE | Fee Simple |
| BROKER | URBAN-REALTY.ca |
| ROOMS | DIMENSIONS (m) | LEVEL |
|---|---|---|
| 4pc Bathroom | 7`2" x 4`11" | Main |
| Dining Room | 11`1" x 7`6" | Main |
| Foyer | 14`1" x 9`7" | Main |
| Kitchen | 11`2" x 12`11" | Main |
| Living Room | 14`6" x 13`10" | Main |
| Office | 10`1" x 9`4" | Main |
| Pantry | 5`1" x 3`2" | Main |
| 4pc Bathroom | 9`9" x 4`11" | Upper |
| 5pc Ensuite bath | 10`1" x 8`11" | Upper |
| Bedroom | 11`1" x 11`8" | Upper |
| Bedroom | 13`3" x 11`7" | Upper |
| Family Room | 15`1" x 13`5" | Upper |
| Laundry | 7`3" x 5`2" | Upper |
| Bedroom - Primary | 14`3" x 17`9" | Upper |
| Walk-In Closet | 10`5" x 5`11" | Upper |

