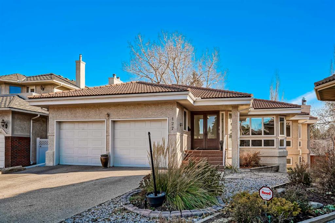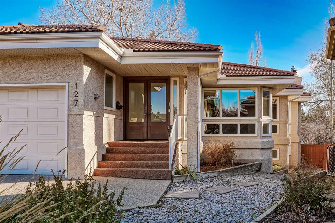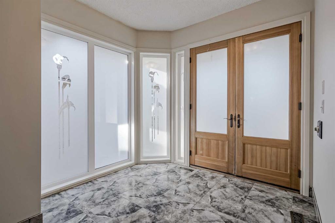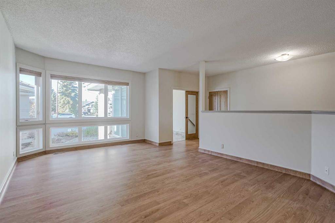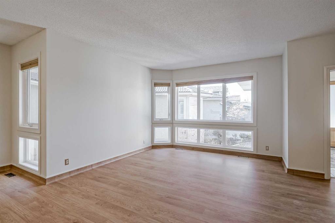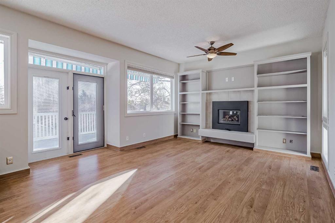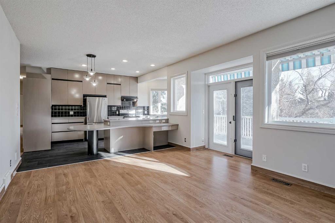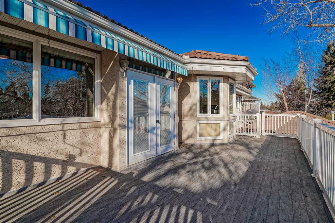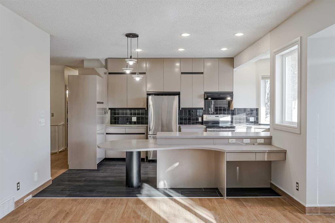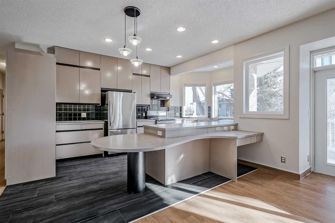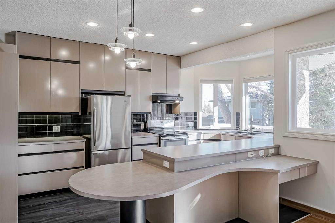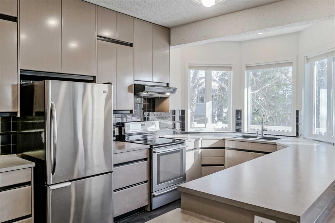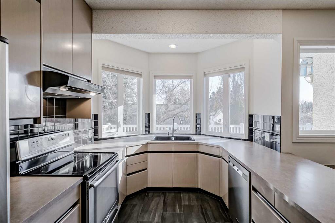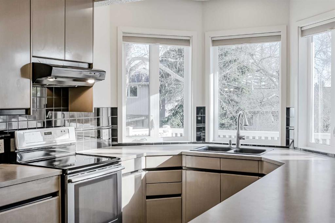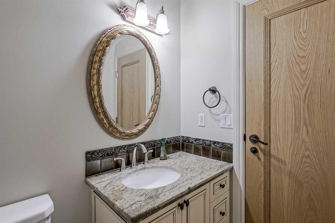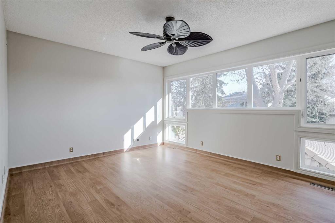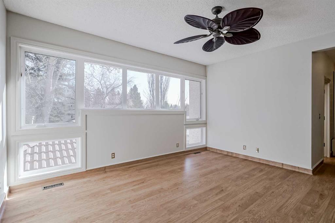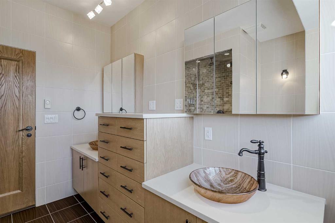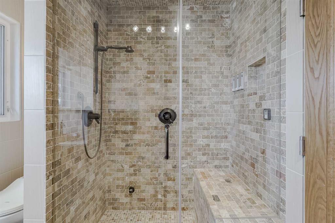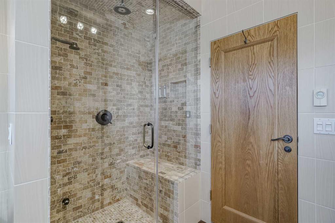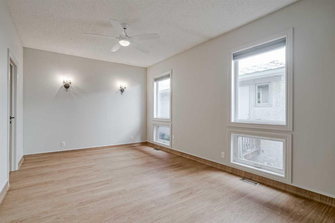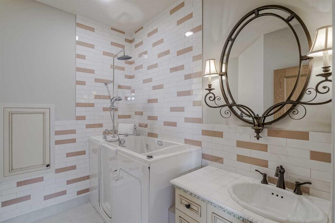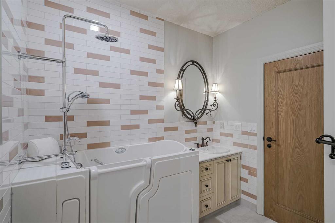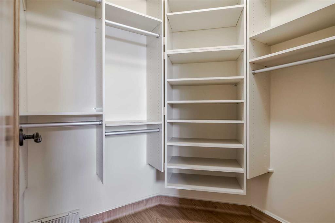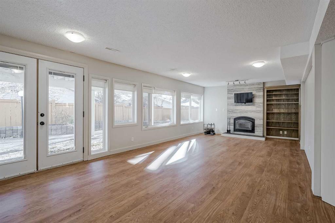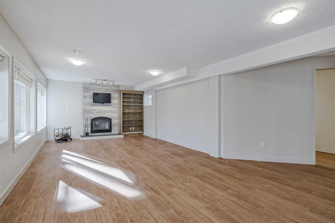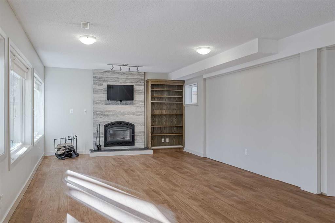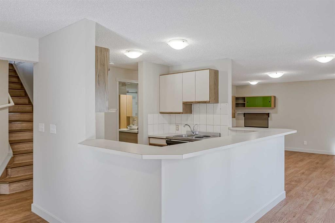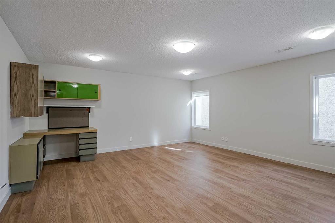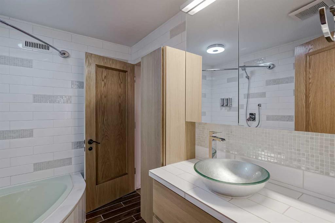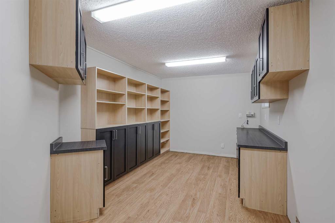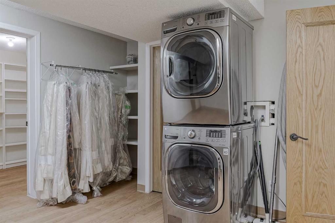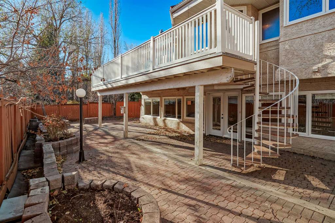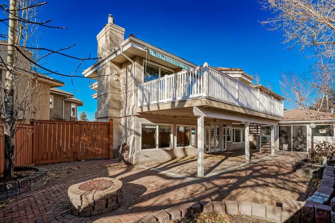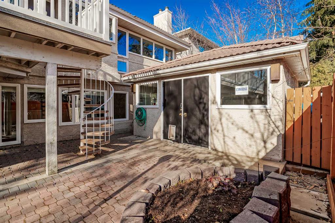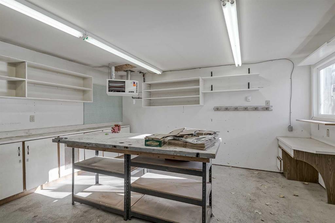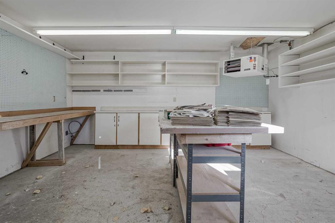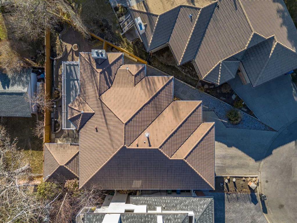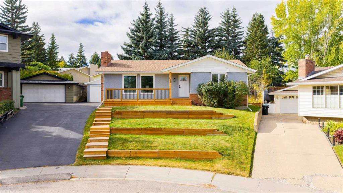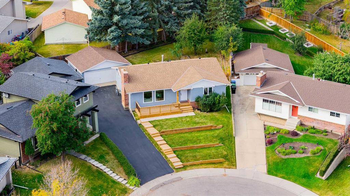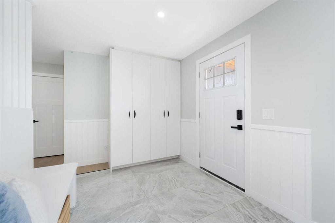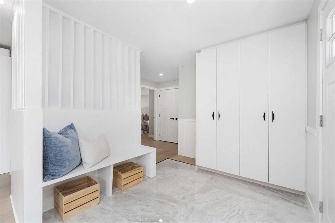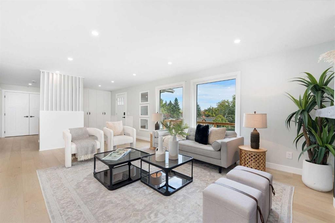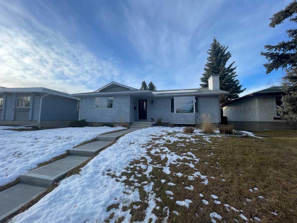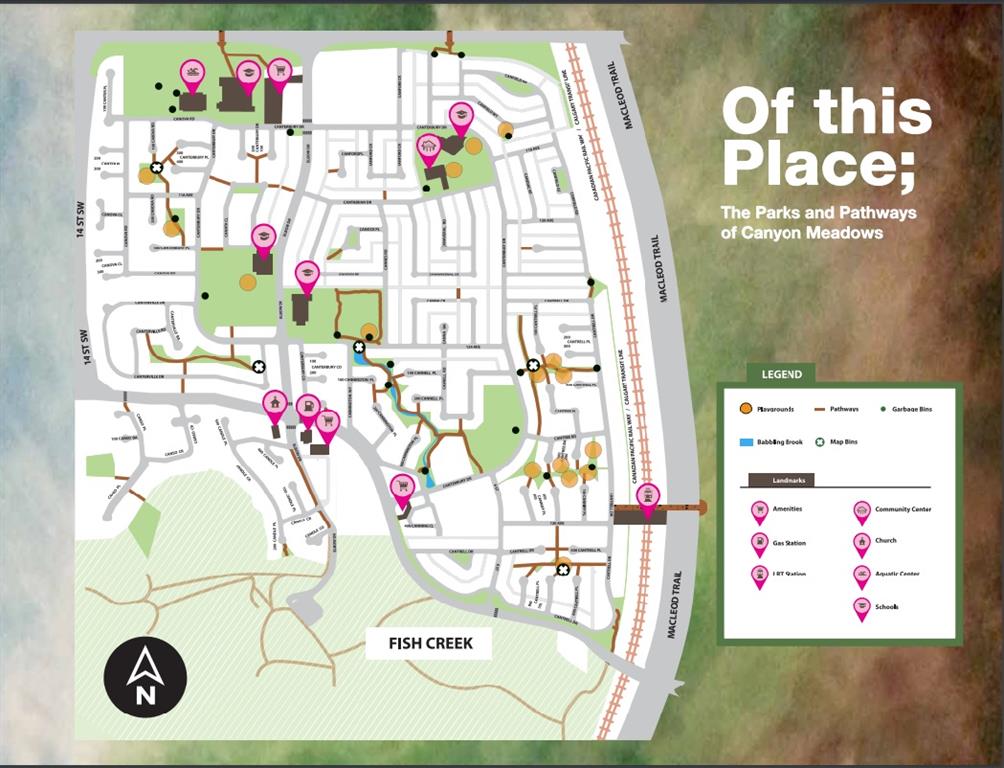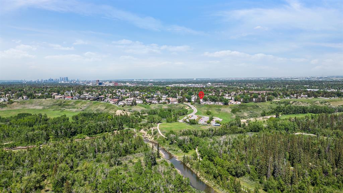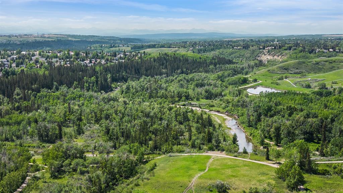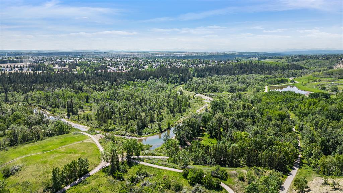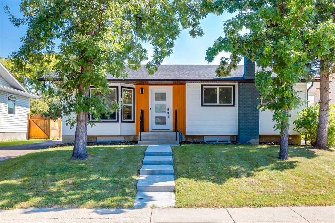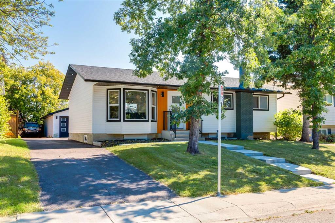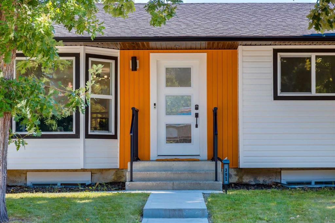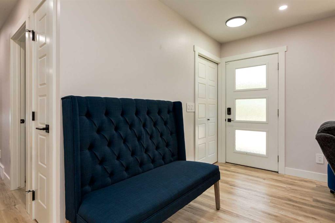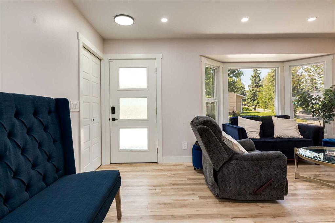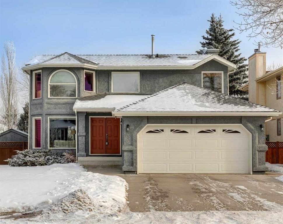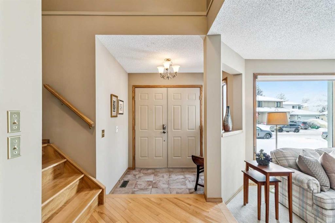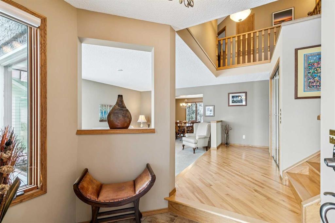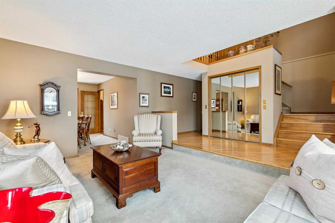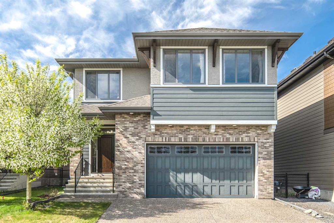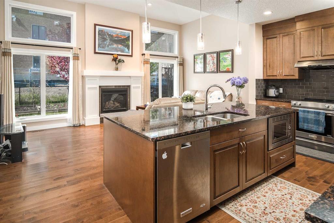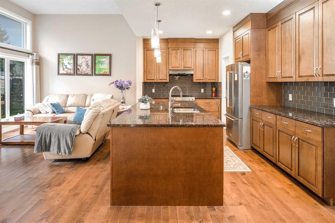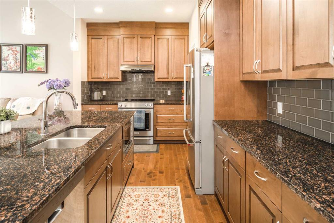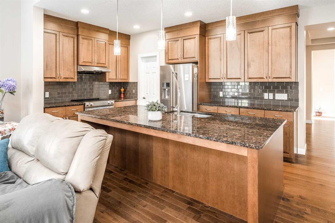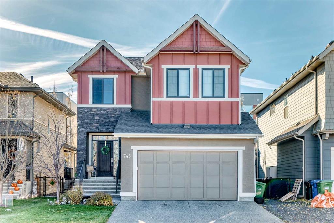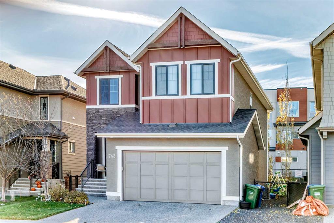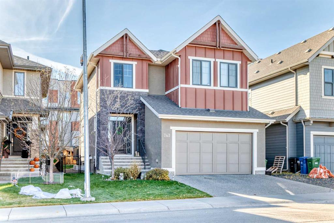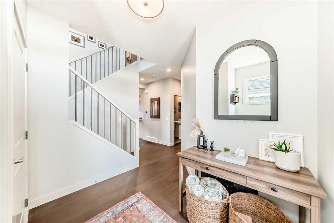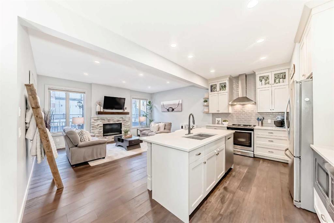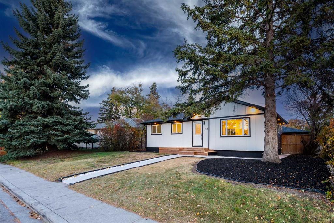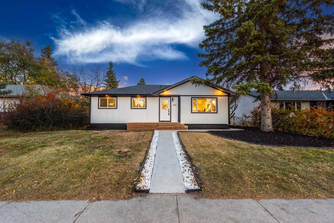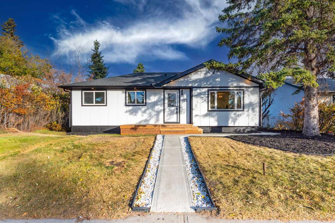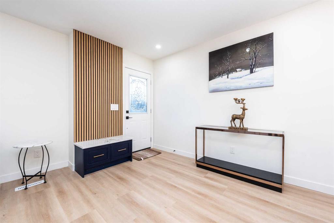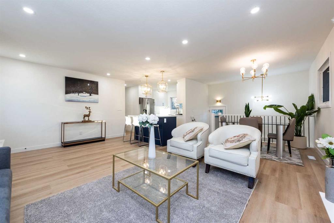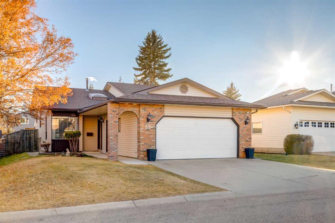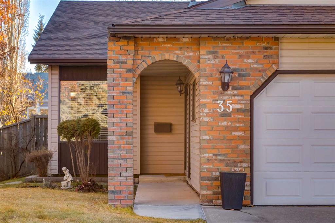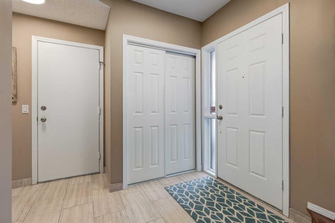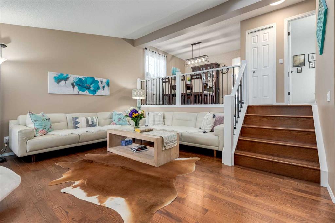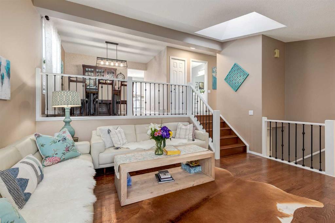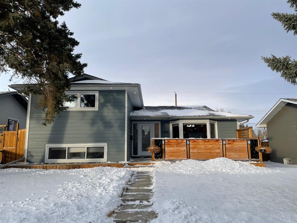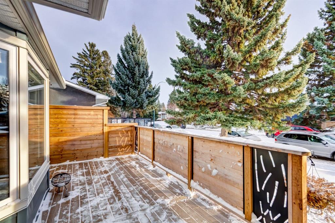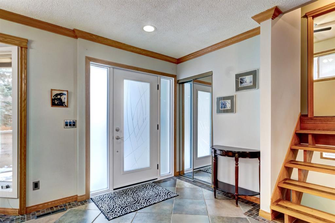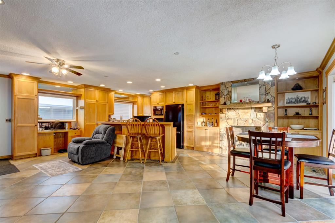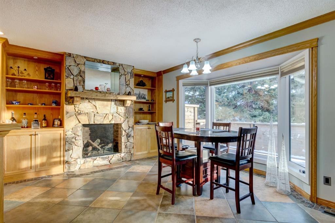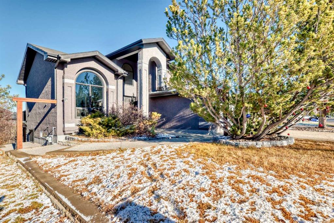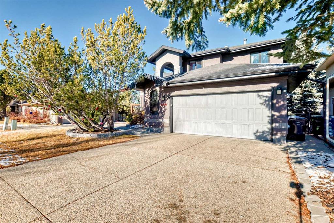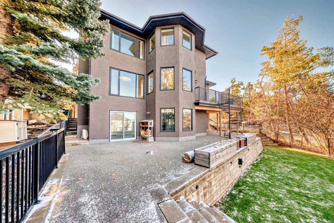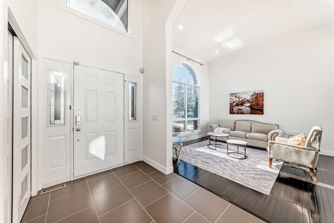127 Canterbury Court SW
Calgary T2W 6C1
MLS® Number: A2269104
$ 850,000
3
BEDROOMS
3 + 1
BATHROOMS
1,902
SQUARE FEET
1988
YEAR BUILT
Welcome to 127 Canterbury Court SW, a beautifully maintained and first-time-on-the-market walkout bungalow tucked away in a quiet cul-de-sac in prestigious Canyon Estates — one of Canyon Meadows’ most sought-after pockets. Offering over 1,900 sq ft above grade and more than 3,400 sq ft of total living space, this home blends thoughtful updates, functional design, and timeless appeal. Step through the dual front doors into a bright, open foyer that flows into a sun-filled living room with large upgraded windows. The updated kitchen features stainless steel appliances, laminate countertops, ample cabinetry, and an extended peninsula for bar seating, perfect for casual dining or entertaining. A sink perfectly positioned under the window adds to the charm and functionality of this inviting space. The adjacent family room with a gas fireplace offers a cozy, welcoming area, while patio doors lead to the spacious back deck — complete with an awning for shade and stairs to the yard, ideal for enjoying warm summer evenings. Originally designed as a three-bedroom home, the main floor has been reconfigured into two spacious primary suites, each with walk-in closets and private ensuites. The main primary ensuite has been beautifully updated in a mid-century modern style, featuring dual sinks, a steam shower, and elegant finishes. The second primary suite includes a Safe Step walk-in jetted tub/shower combo, designed for accessibility and comfort — perfect for multi-generational living. The fully finished walkout basement offers exceptional versatility with a third bedroom, a full bathroom, a large family room with a wood-burning fireplace, and plenty of natural light from oversized windows. There’s also a spacious games room that can easily be converted into a fourth bedroom, plus a laundry room with abundant storage and a hobby/work area — ideal for crafts or projects. The double attached garage provides built-in shelving and overhead storage, while the heated 16' x 17' workshop in the backyard is a true standout — perfect for woodworking, car enthusiasts, or a creative studio, and features brand-new doors. Additional features include a clay tile roof, central vacuum system, updated bath tiles, and low-maintenance landscaping for easy care year-round. Located just minutes from Fish Creek Park, top-rated schools, shopping, amenities, and major routes, this home offers a perfect blend of convenience, comfort, and quiet suburban charm. This is a rare opportunity to own a customized walkout bungalow with a heated shop and dual primary suites in Canyon Estates — a home where space, function, and craftsmanship meet in perfect balance.
| COMMUNITY | Canyon Meadows |
| PROPERTY TYPE | Detached |
| BUILDING TYPE | House |
| STYLE | Bungalow |
| YEAR BUILT | 1988 |
| SQUARE FOOTAGE | 1,902 |
| BEDROOMS | 3 |
| BATHROOMS | 4.00 |
| BASEMENT | Full |
| AMENITIES | |
| APPLIANCES | Dishwasher, Dryer, Electric Stove, Range Hood, Refrigerator, Washer, Window Coverings |
| COOLING | None |
| FIREPLACE | Gas, Wood Burning |
| FLOORING | Ceramic Tile, Laminate, Linoleum, Tile |
| HEATING | Fireplace(s), Forced Air, Natural Gas |
| LAUNDRY | In Basement, Laundry Room, Lower Level |
| LOT FEATURES | Back Yard, City Lot, Cul-De-Sac, Irregular Lot, Low Maintenance Landscape, Private, Sloped Down, Yard Drainage, Yard Lights |
| PARKING | Double Garage Attached, Oversized |
| RESTRICTIONS | Restrictive Covenant, Utility Right Of Way |
| ROOF | Clay Tile |
| TITLE | Fee Simple |
| BROKER | eXp Realty |
| ROOMS | DIMENSIONS (m) | LEVEL |
|---|---|---|
| 4pc Bathroom | 0`0" x 0`0" | Basement |
| Game Room | 13`0" x 27`3" | Basement |
| Kitchenette | 8`1" x 8`6" | Basement |
| Game Room | 16`1" x 16`6" | Basement |
| Bedroom | 14`0" x 15`0" | Basement |
| Office | 9`2" x 17`10" | Basement |
| Laundry | 11`10" x 17`4" | Basement |
| Storage | 7`3" x 8`9" | Basement |
| 4pc Ensuite bath | 0`0" x 0`0" | Main |
| 4pc Ensuite bath | 0`0" x 0`0" | Main |
| 2pc Bathroom | 0`0" x 0`0" | Main |
| Bedroom | 11`0" x 18`4" | Main |
| Bedroom - Primary | 13`0" x 15`5" | Main |
| Family Room | 13`3" x 18`2" | Main |
| Kitchen | 9`4" x 18`2" | Main |
| Dining Room | 9`7" x 13`7" | Main |
| Living Room | 12`1" x 14`0" | Main |
| Entrance | 9`0" x 10`8" | Main |

