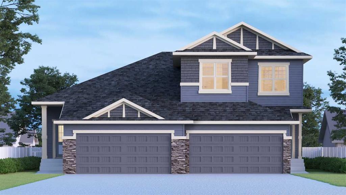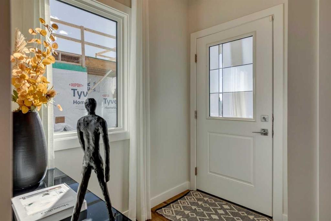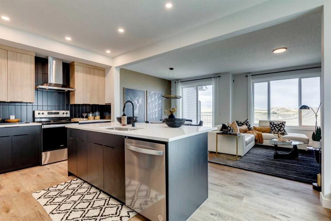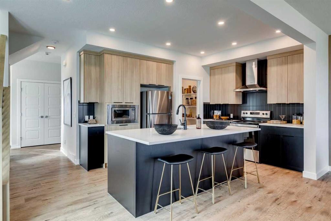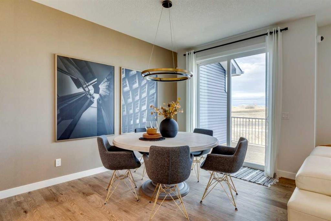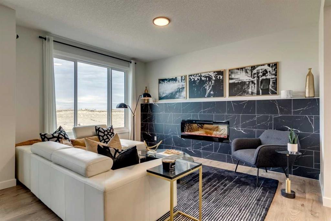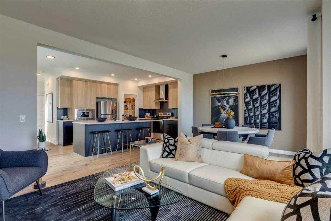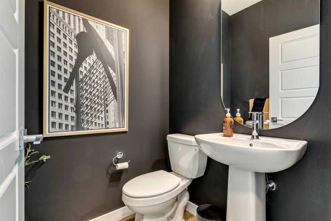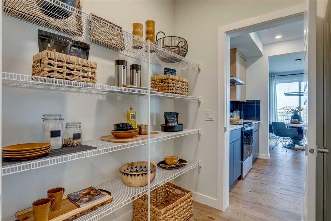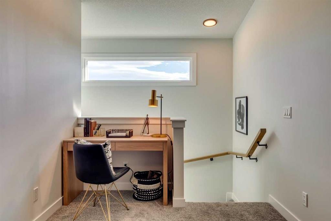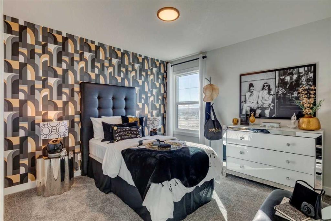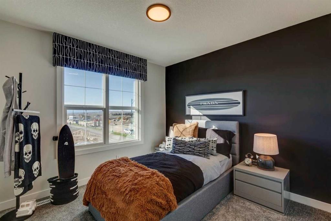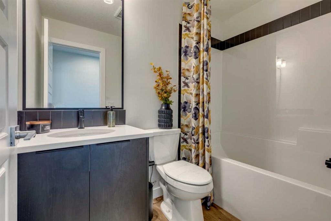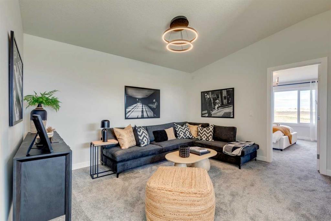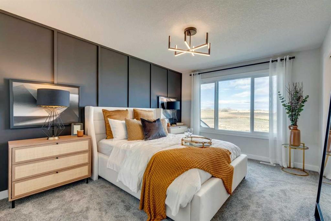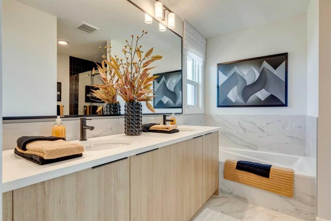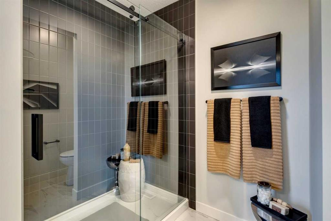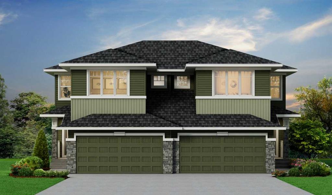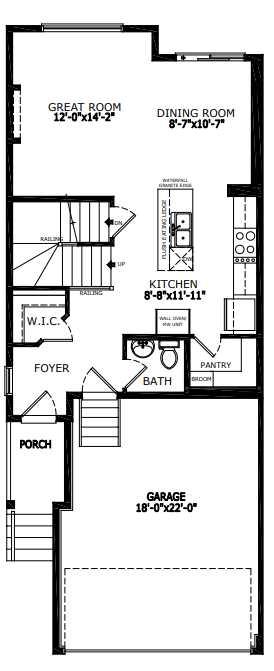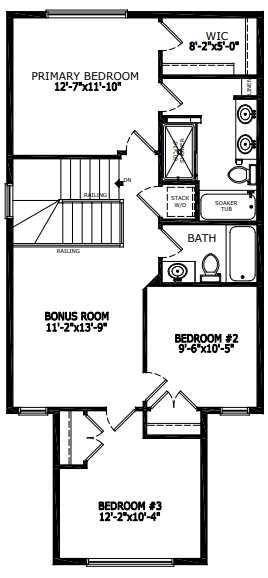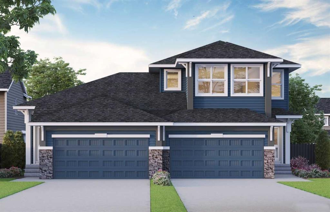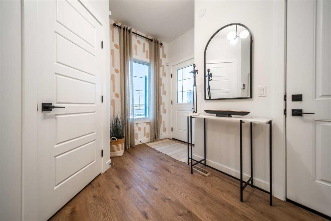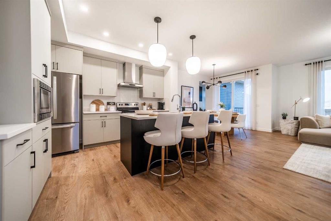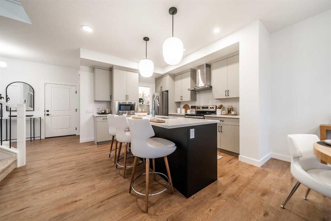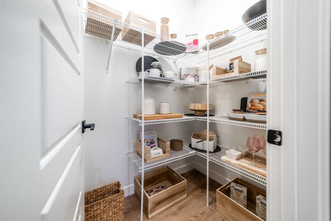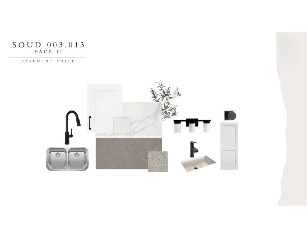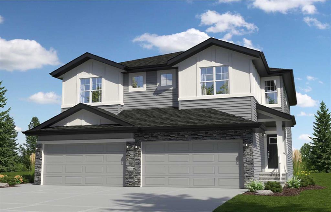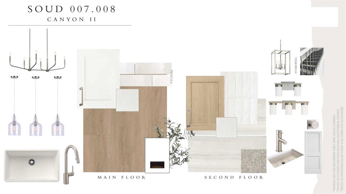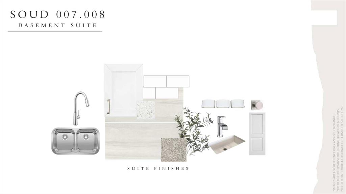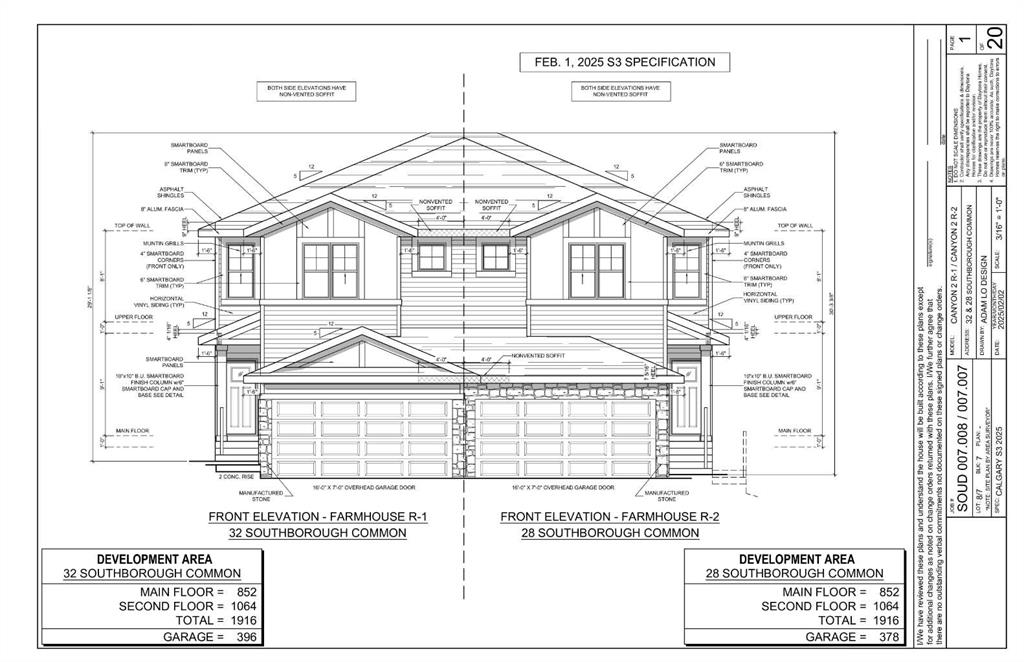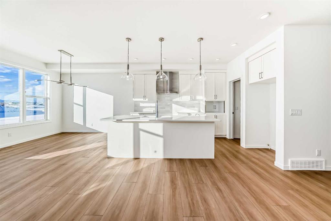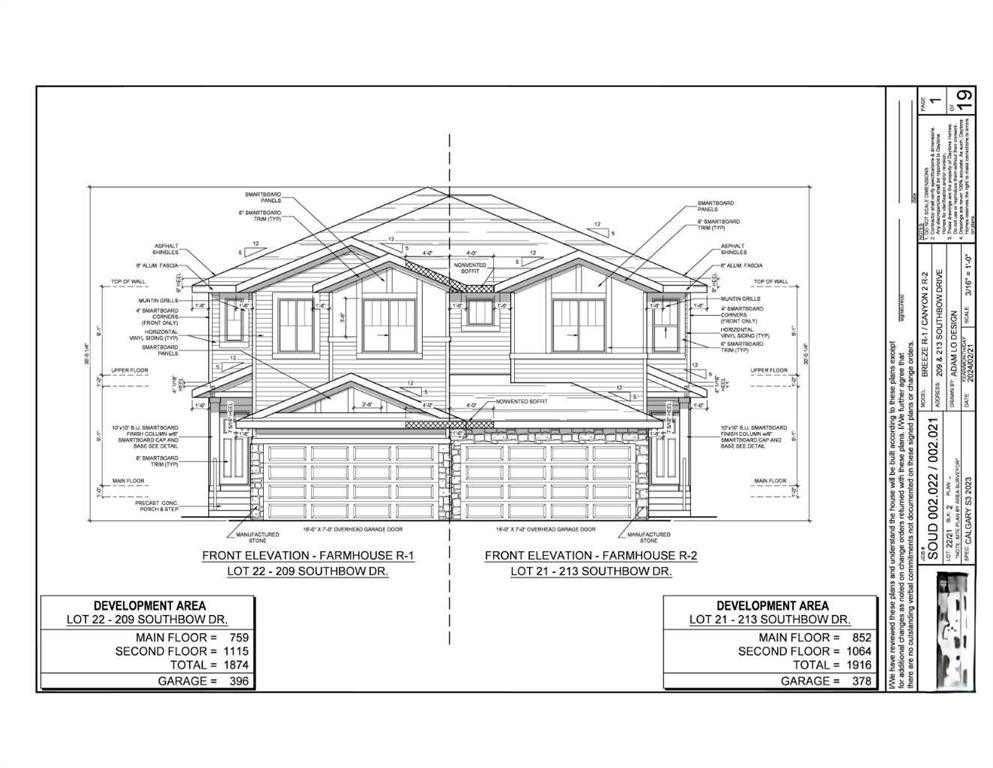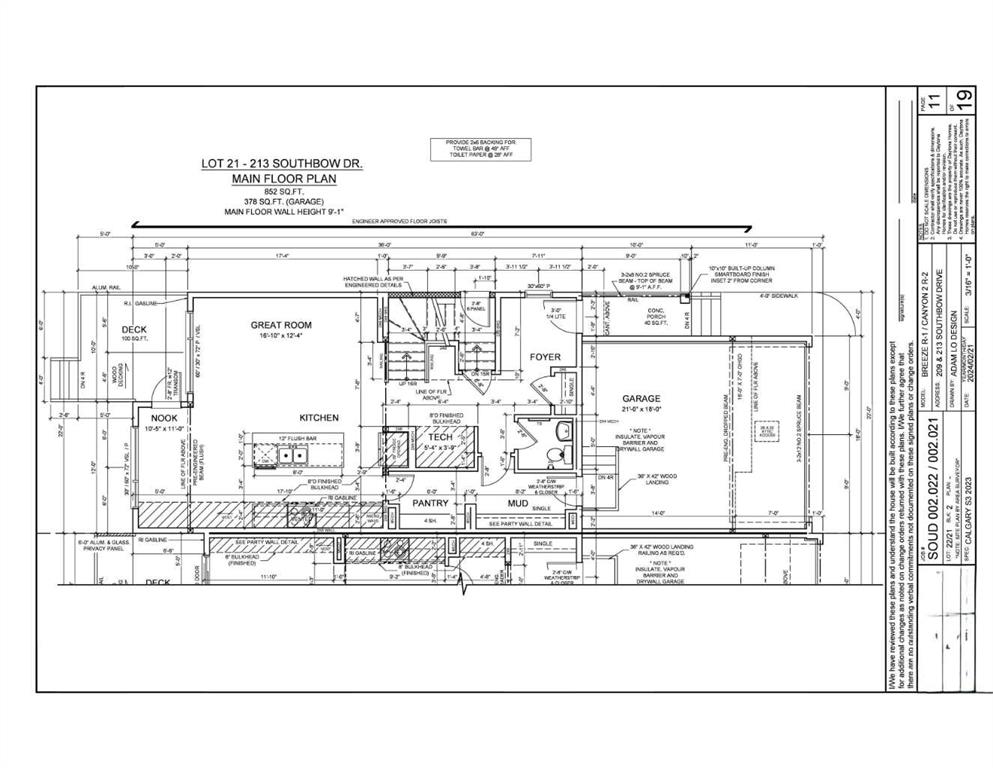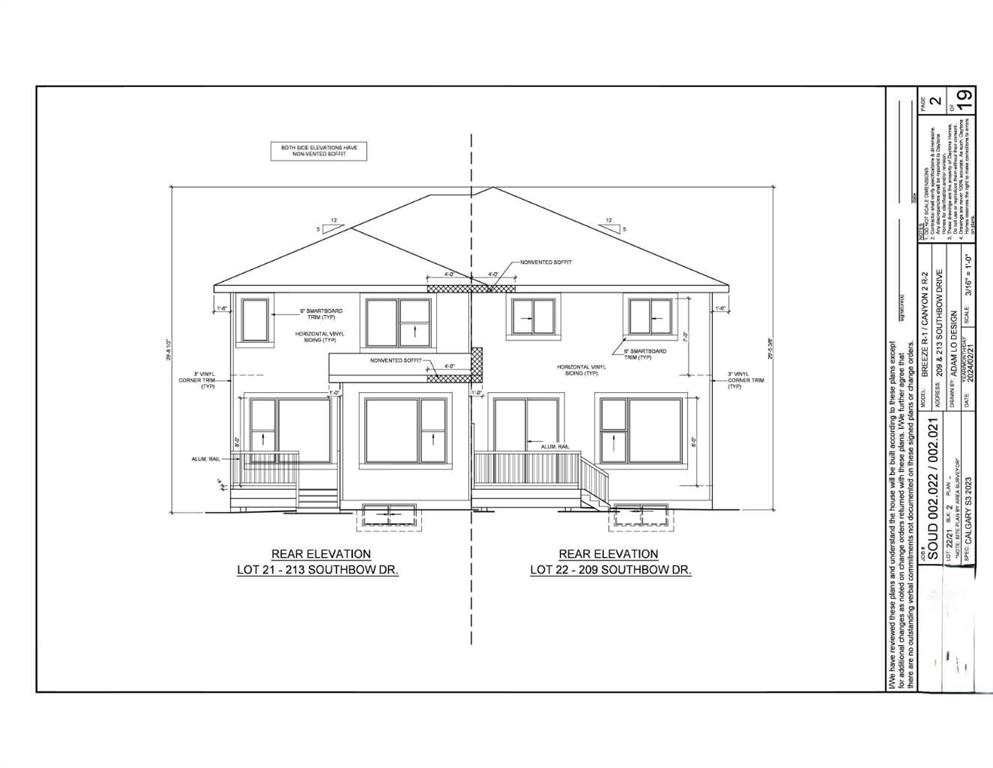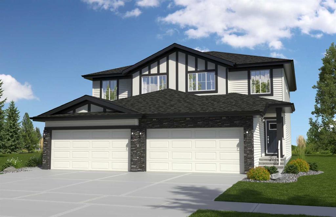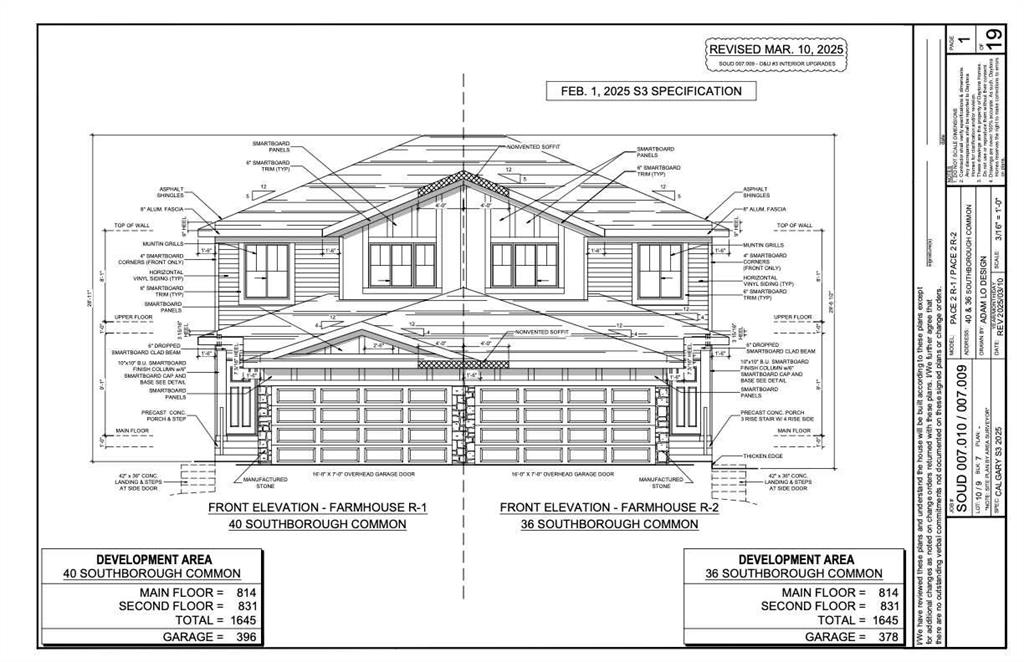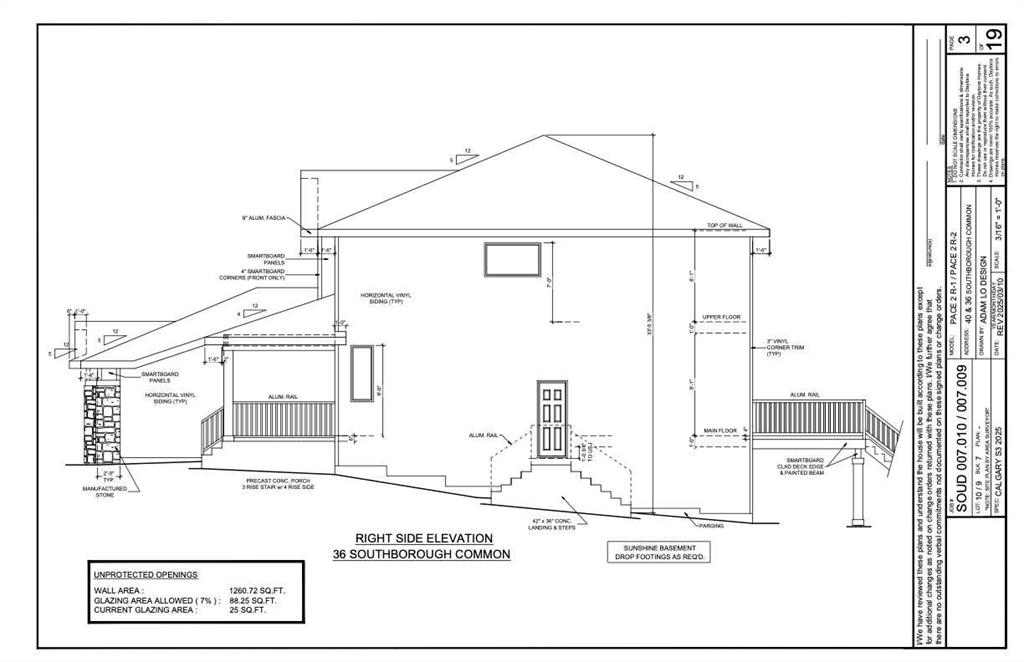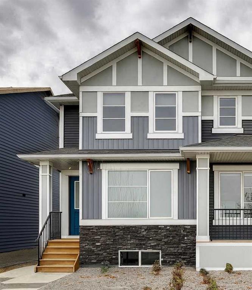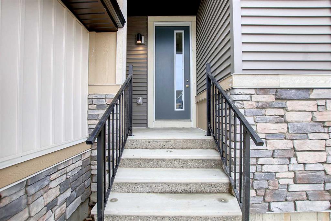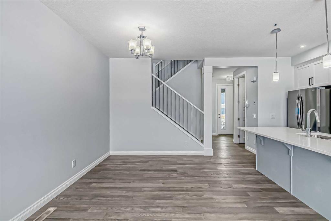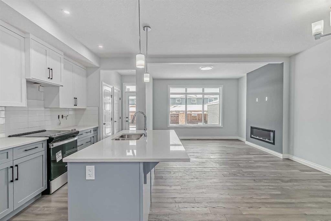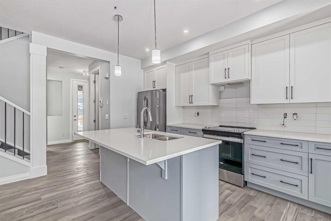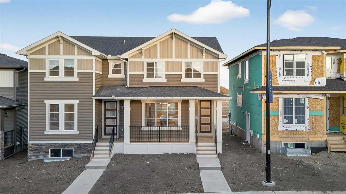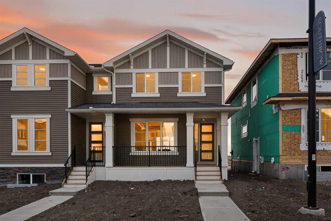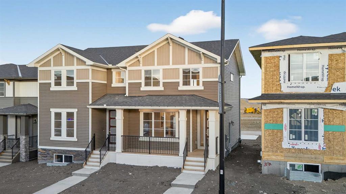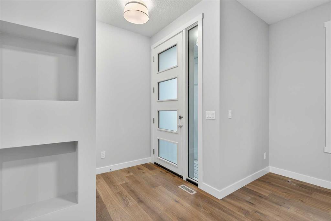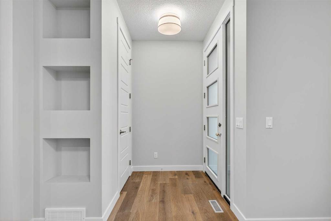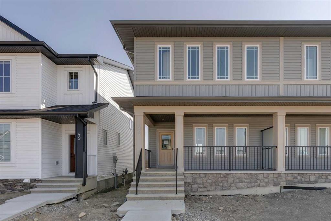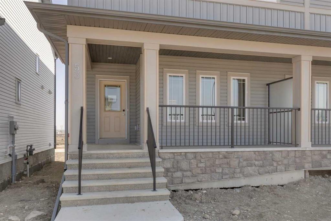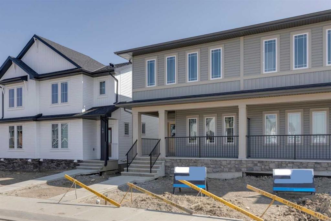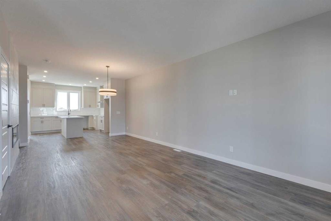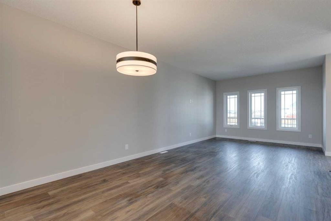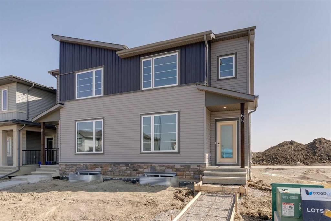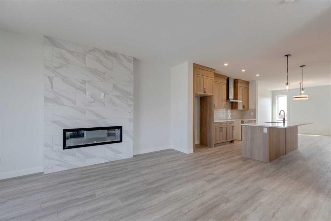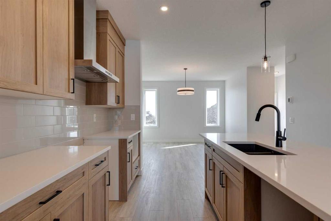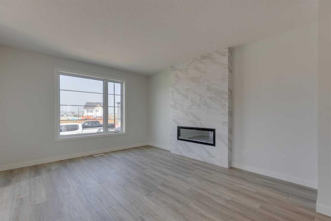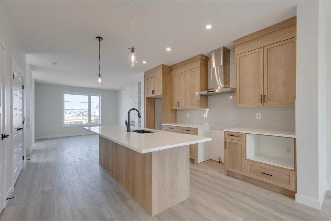128 Southbow Village Way
Cochrane T4C3J9
MLS® Number: A2257578
$ 598,800
3
BEDROOMS
2 + 1
BATHROOMS
1,841
SQUARE FEET
2025
YEAR BUILT
Welcome to the Hogan 4 – a home designed for comfort and style. Built by a trusted builder with over 70 years of experience, this home showcases on-trend, designer-curated interior selections tailored for a home that feels personalized to you. Energy efficient and smart home features, plus moving concierge services included in each home. The executive kitchen offers built-in stainless steel appliances and a spacious walk-through pantry. The great room features an electric fireplace and is filled with natural light from many windows. Upstairs, the bonus room provides extra space for relaxing or entertaining. The luxurious 5-piece ensuite includes a walk-in shower and a soaker tub for a spa-like retreat. Thoughtful design and bright, open living make this home a standout. This energy-efficient home is Built Green certified and includes triple-pane windows, a high-efficiency furnace, and a solar chase for a solar-ready setup. With blower door testing that can may be eligible for up to 25% mortgage insurance savings, plus an electric car charger rough-in, it’s designed for sustainable, future-forward living. Featuring a full range of smart home technology, this home includes a programmable thermostat, ring camera doorbell, smart front door lock, smart and motion-activated switches—all seamlessly controlled via an Amazon Alexa touchscreen hub. Photos are representative.
| COMMUNITY | Southbow Landing |
| PROPERTY TYPE | Semi Detached (Half Duplex) |
| BUILDING TYPE | Duplex |
| STYLE | 2 Storey, Side by Side |
| YEAR BUILT | 2025 |
| SQUARE FOOTAGE | 1,841 |
| BEDROOMS | 3 |
| BATHROOMS | 3.00 |
| BASEMENT | Full |
| AMENITIES | |
| APPLIANCES | Built-In Oven, Dishwasher, Gas Cooktop, Microwave, Range Hood, Refrigerator, Tankless Water Heater |
| COOLING | None |
| FIREPLACE | Decorative, Electric |
| FLOORING | Carpet, Vinyl Plank |
| HEATING | Forced Air, Natural Gas |
| LAUNDRY | Upper Level |
| LOT FEATURES | Back Yard |
| PARKING | Double Garage Attached |
| RESTRICTIONS | Easement Registered On Title, Restrictive Covenant, Utility Right Of Way |
| ROOF | Asphalt Shingle |
| TITLE | Fee Simple |
| BROKER | Bode Platform Inc. |
| ROOMS | DIMENSIONS (m) | LEVEL |
|---|---|---|
| Dining Room | 9`6" x 11`10" | Main |
| Great Room | 11`6" x 13`10" | Main |
| Kitchen | 13`0" x 11`1" | Main |
| 2pc Bathroom | 0`0" x 0`0" | Main |
| Bedroom - Primary | 10`11" x 14`0" | Upper |
| 5pc Ensuite bath | 0`0" x 0`0" | Upper |
| Bedroom | 10`4" x 10`7" | Upper |
| Bedroom | 10`4" x 9`10" | Upper |
| Bonus Room | 13`4" x 13`10" | Upper |
| 4pc Bathroom | 0`0" x 0`0" | Upper |

