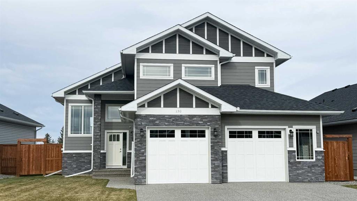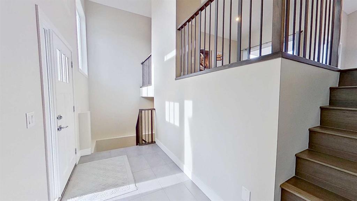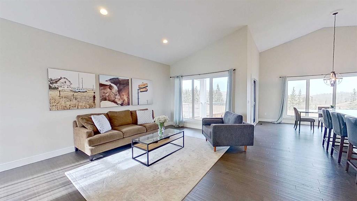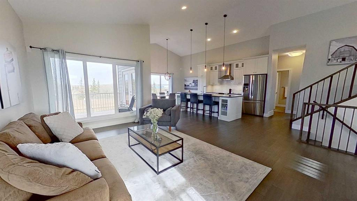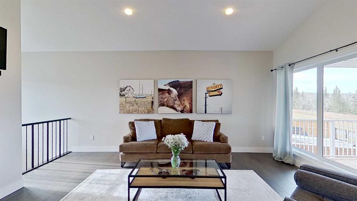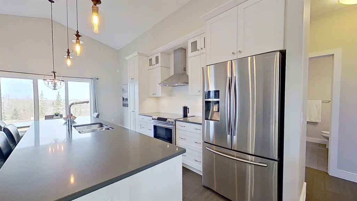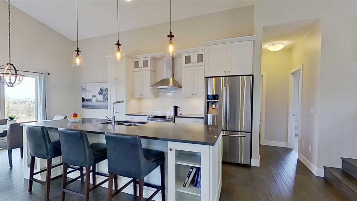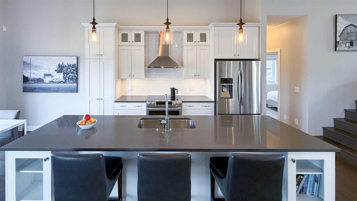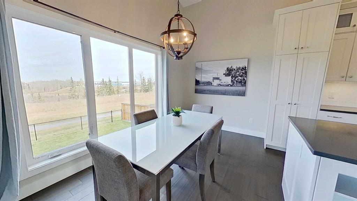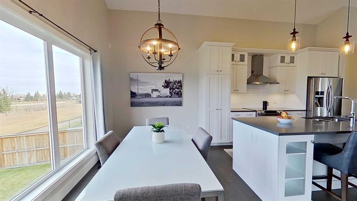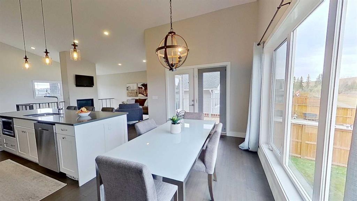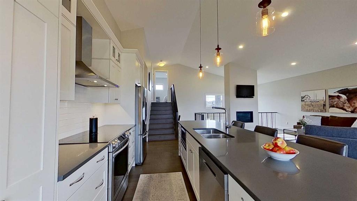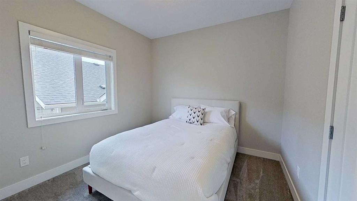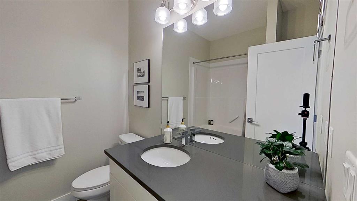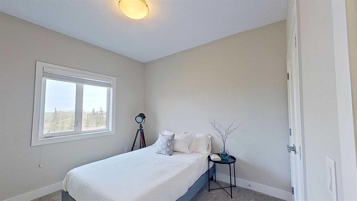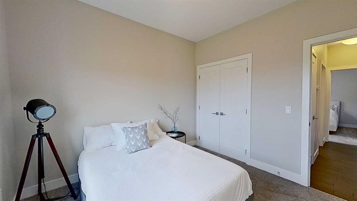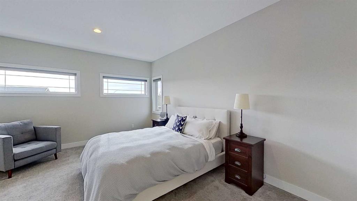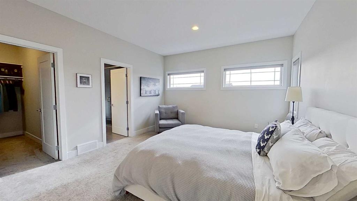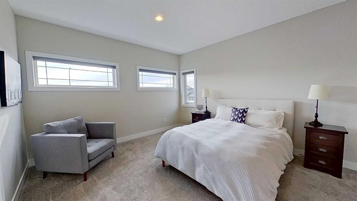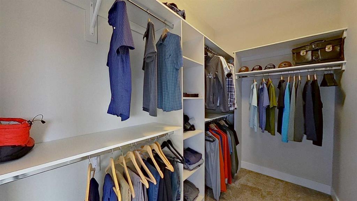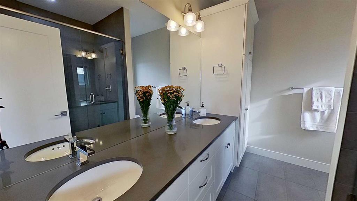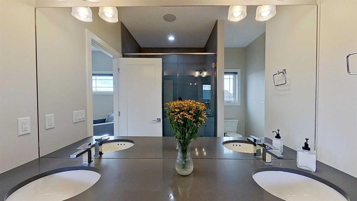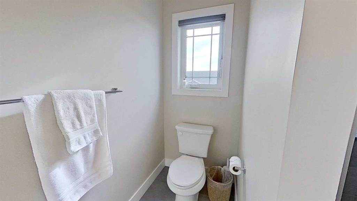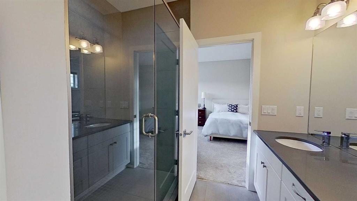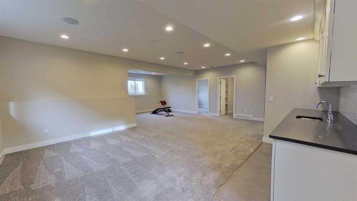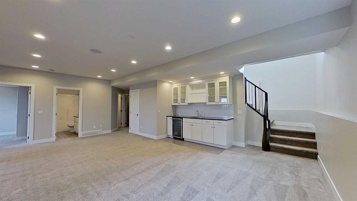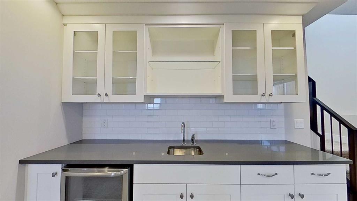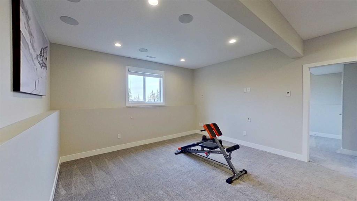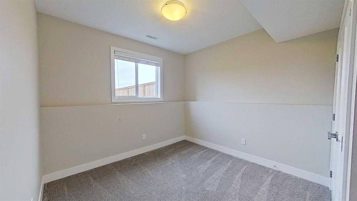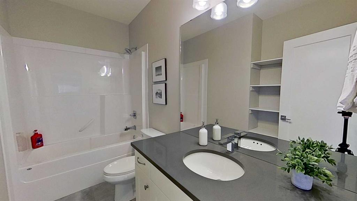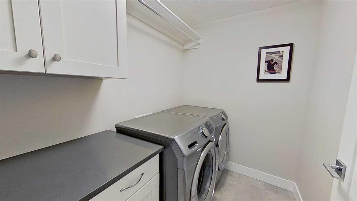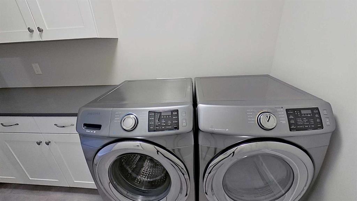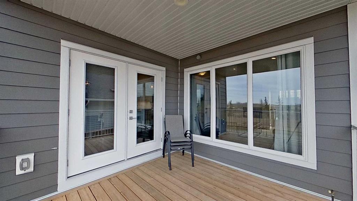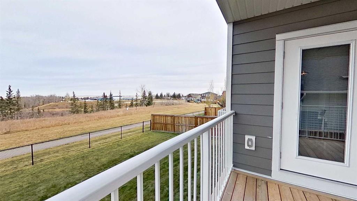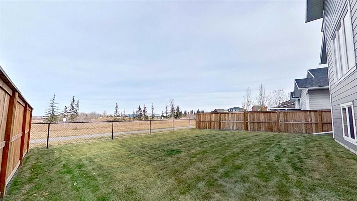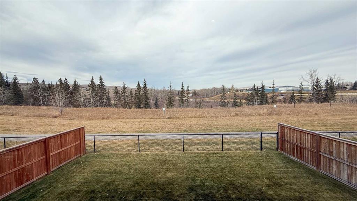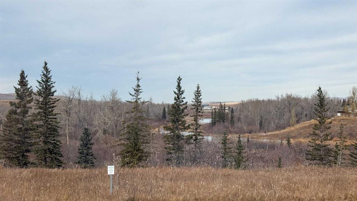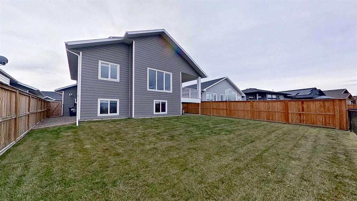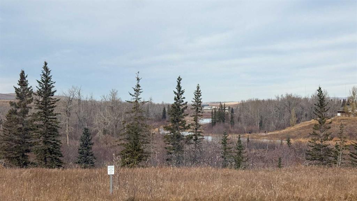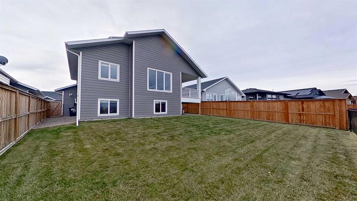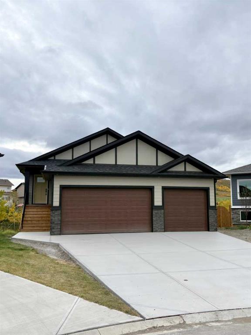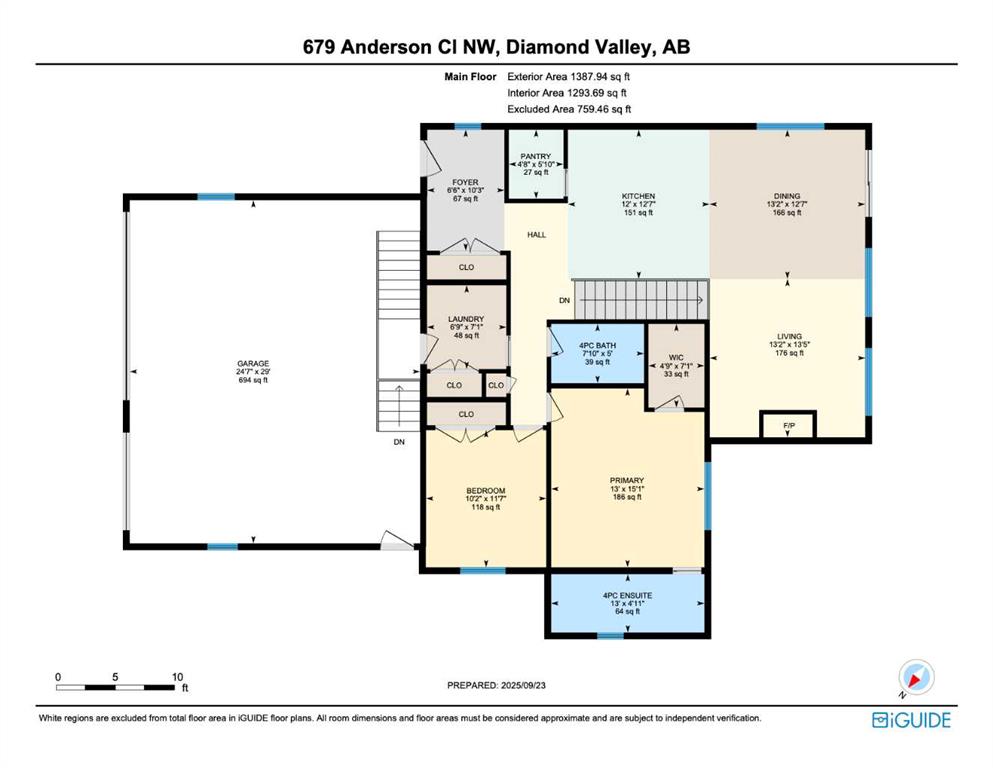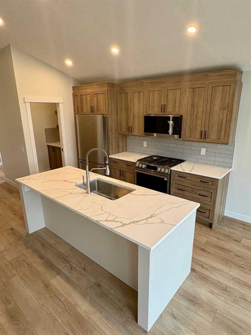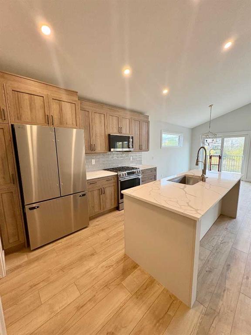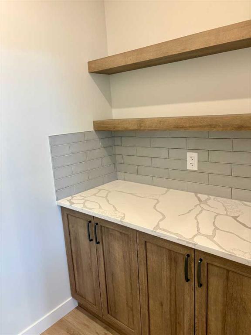130 Riverwood Crescent SW
Diamond Valley T0L 0H0
MLS® Number: A2268597
$ 876,000
4
BEDROOMS
3 + 0
BATHROOMS
1,656
SQUARE FEET
2017
YEAR BUILT
This 1,656 sq. ft., 4-bedroom, 3-bathroom home in Riverwood Estates backs onto a walking path and greenspace with forest views. Originally built as a Ryan Bros. show home, it features Hardie Board siding, hardwood flooring, 9' ceilings throughout (including the finished basement for a total of approximately 2,680 sq. ft. of finished space), and 13'6" vaulted ceilings on the main floor. Large windows provide abundant natural light. The kitchen includes a large island, quartz countertops, white subway tile backsplash, and stainless steel appliances. The living room features a modern gas fireplace. The primary bedroom includes an ensuite and walk-in closet. The finished basement offers an open layout with a wet bar, wine cooler, bedroom, and laundry room. The heated garage includes a natural gas heater, 60-amp subpanel with 220V outlets (permitted), and overhead lighting. An immaculate house in a quiet neighbourhood.
| COMMUNITY | Riverwood Estates |
| PROPERTY TYPE | Detached |
| BUILDING TYPE | House |
| STYLE | 1 and Half Storey |
| YEAR BUILT | 2017 |
| SQUARE FOOTAGE | 1,656 |
| BEDROOMS | 4 |
| BATHROOMS | 3.00 |
| BASEMENT | Full |
| AMENITIES | |
| APPLIANCES | Dishwasher, Dryer, Electric Stove, Microwave, Range Hood, Refrigerator, Washer, Window Coverings, Wine Refrigerator |
| COOLING | None |
| FIREPLACE | Gas |
| FLOORING | Carpet, Ceramic Tile, Hardwood |
| HEATING | Forced Air, Natural Gas |
| LAUNDRY | In Basement |
| LOT FEATURES | Back Yard, Backs on to Park/Green Space, Low Maintenance Landscape |
| PARKING | 220 Volt Wiring, Double Garage Attached, Heated Garage, Insulated |
| RESTRICTIONS | None Known |
| ROOF | Asphalt Shingle |
| TITLE | Fee Simple |
| BROKER | ComFree |
| ROOMS | DIMENSIONS (m) | LEVEL |
|---|---|---|
| Bedroom | 11`10" x 10`9" | Basement |
| 4pc Bathroom | 0`0" x 0`0" | Basement |
| 4pc Bathroom | 0`0" x 0`0" | Main |
| Bedroom | 10`10" x 10`4" | Main |
| Bedroom | 11`0" x 10`9" | Main |
| 4pc Ensuite bath | 0`0" x 0`0" | Upper |
| Bedroom - Primary | 16`10" x 12`10" | Upper |

