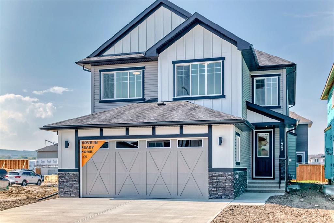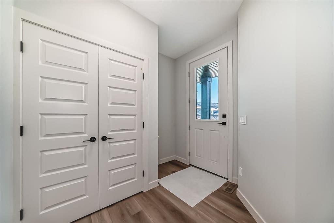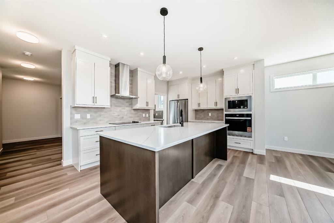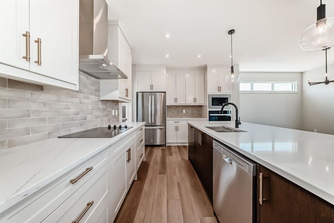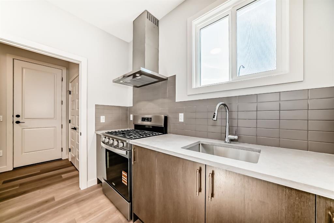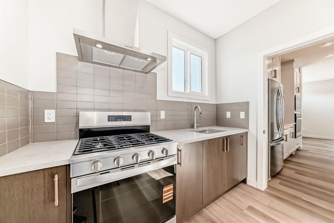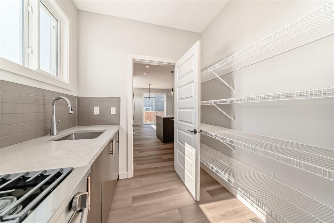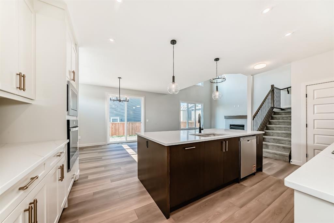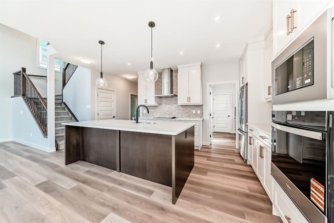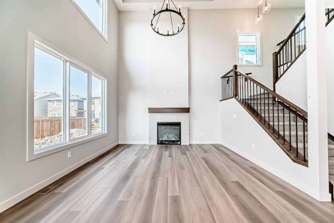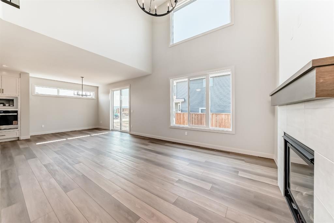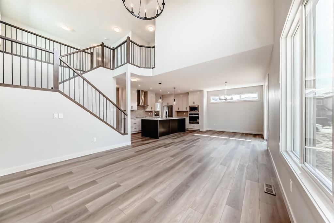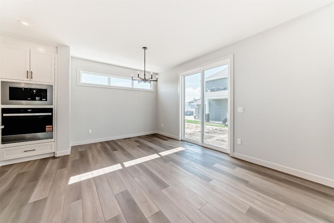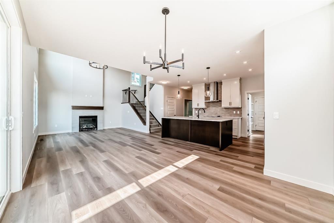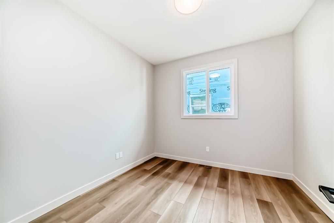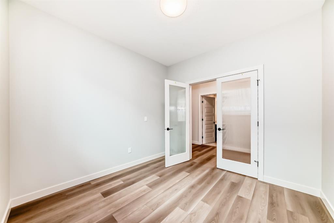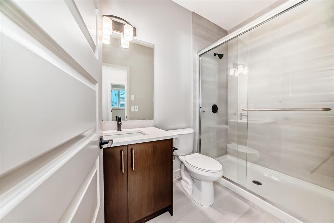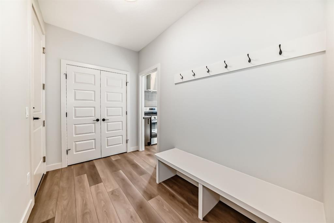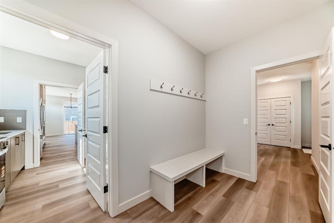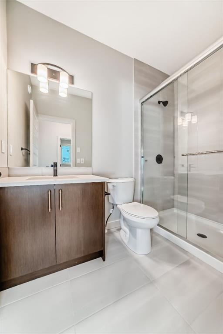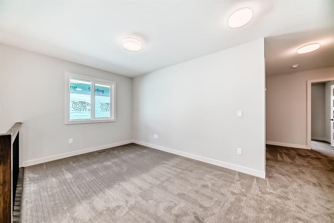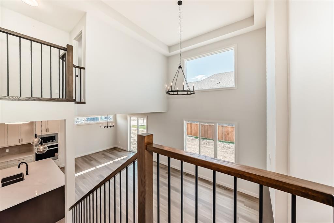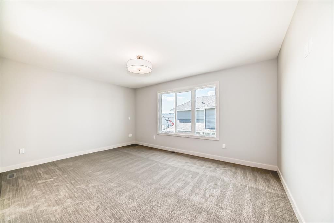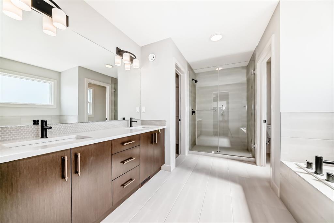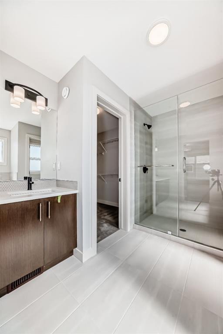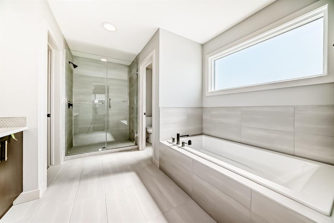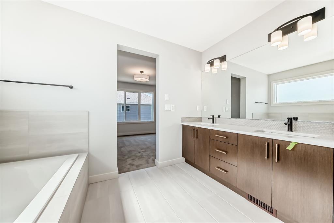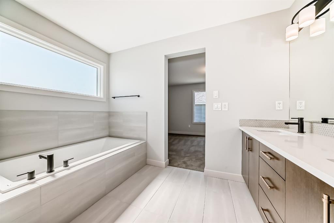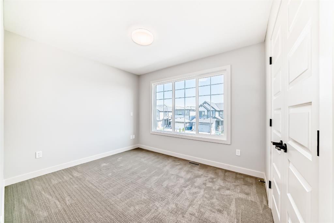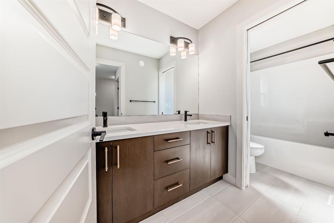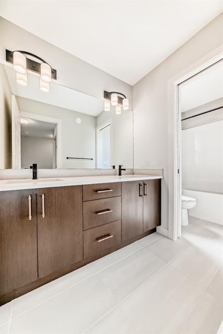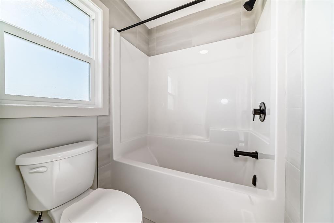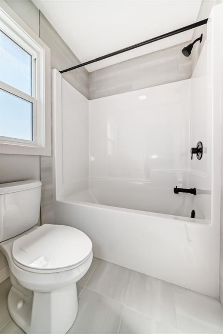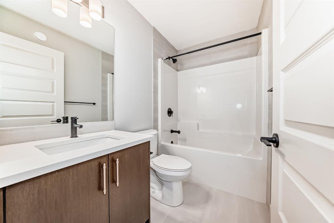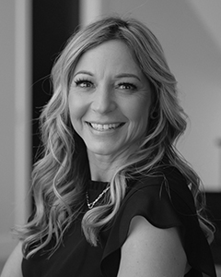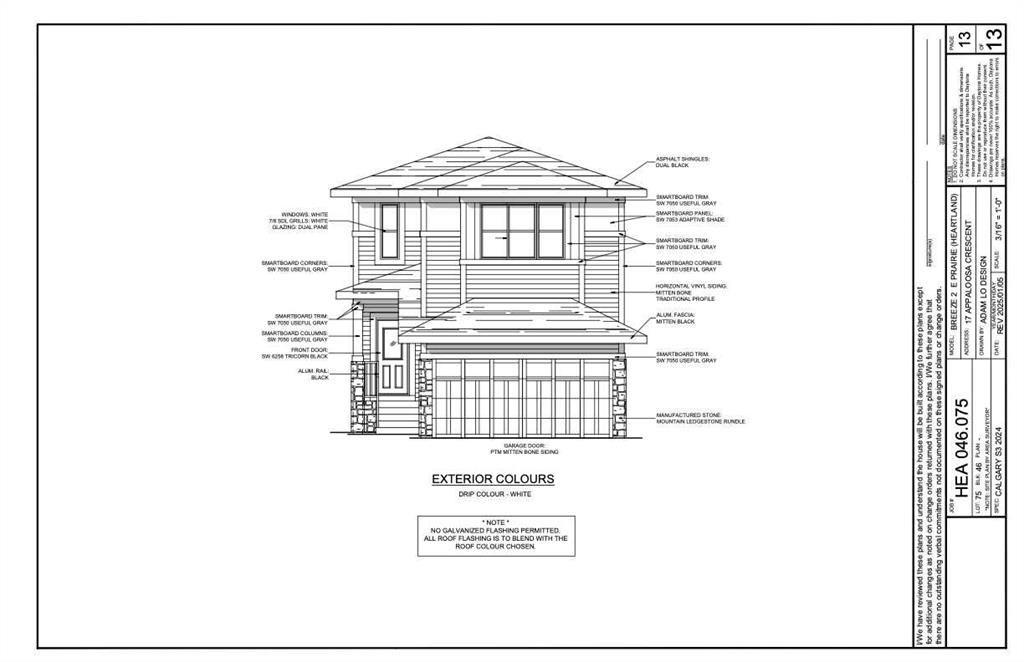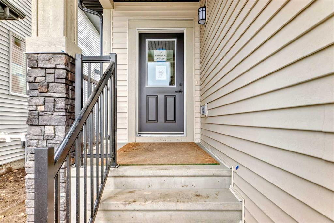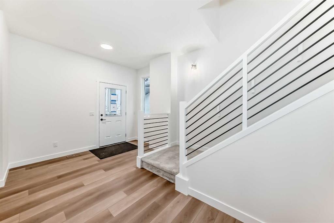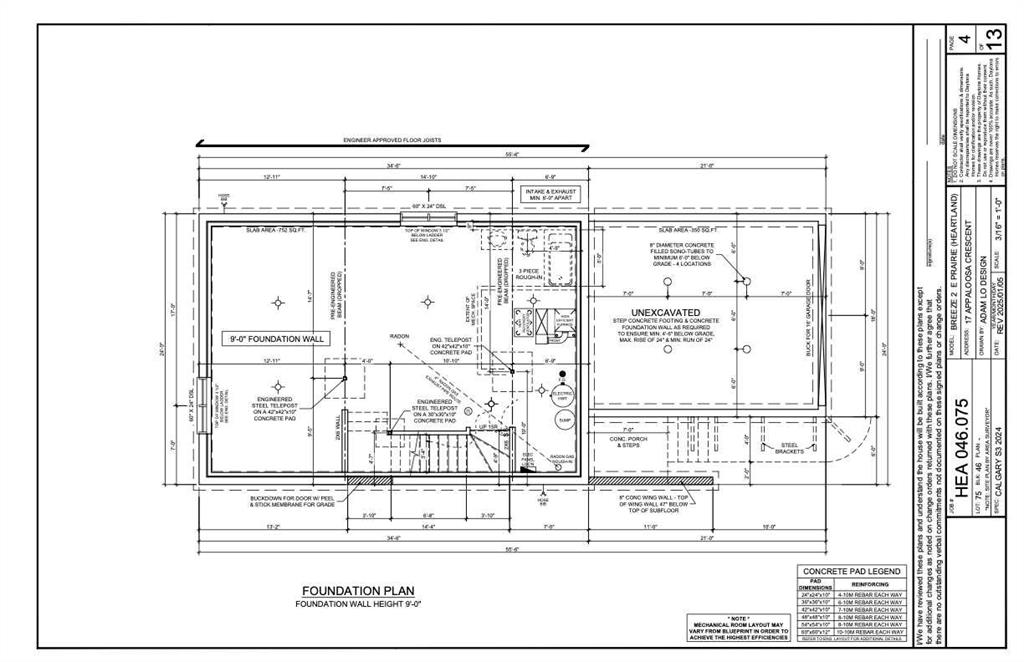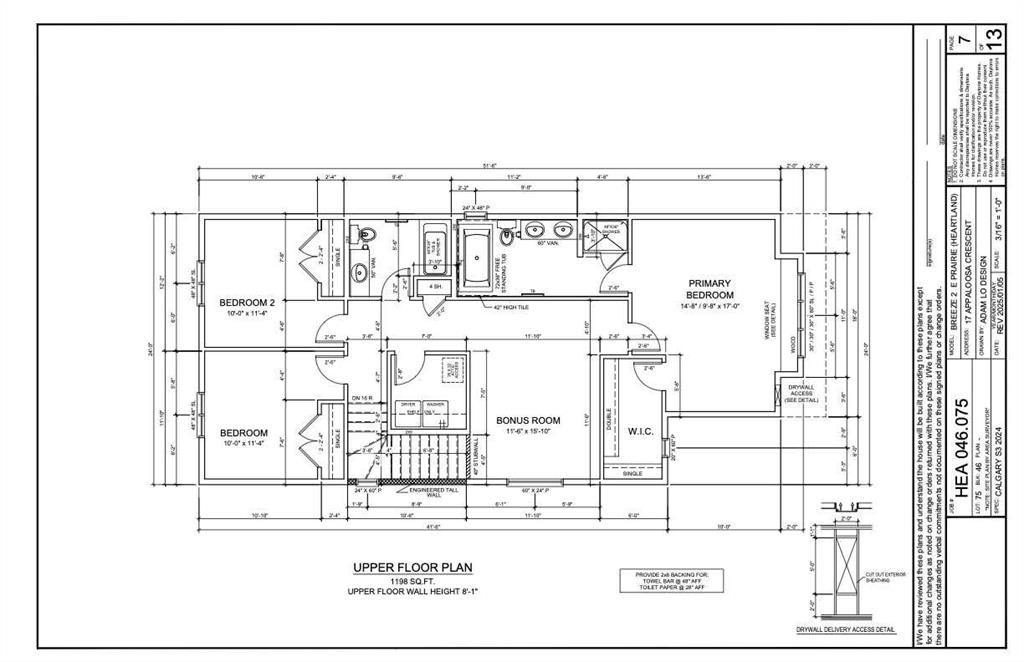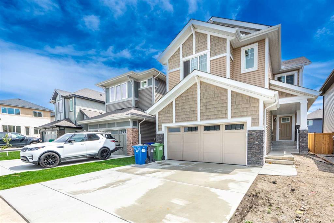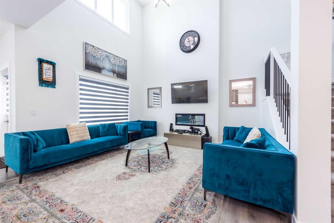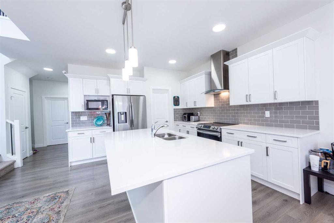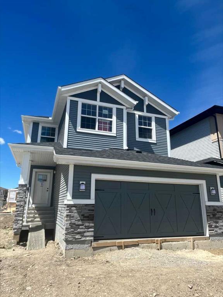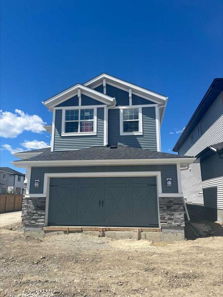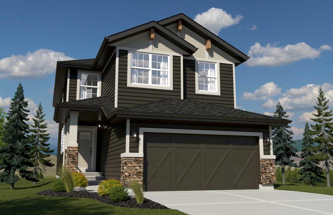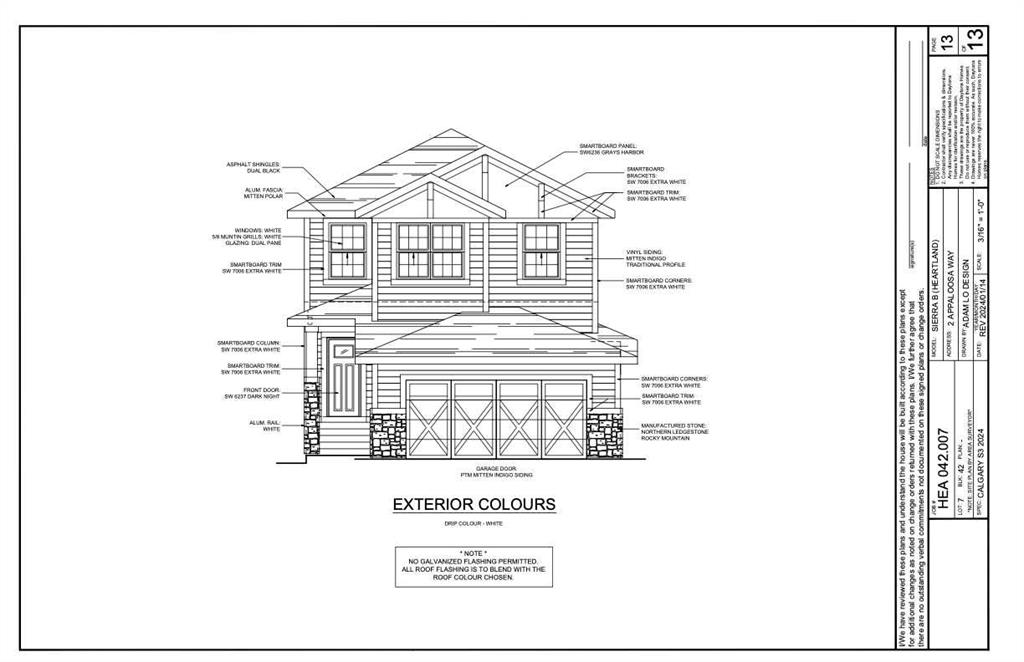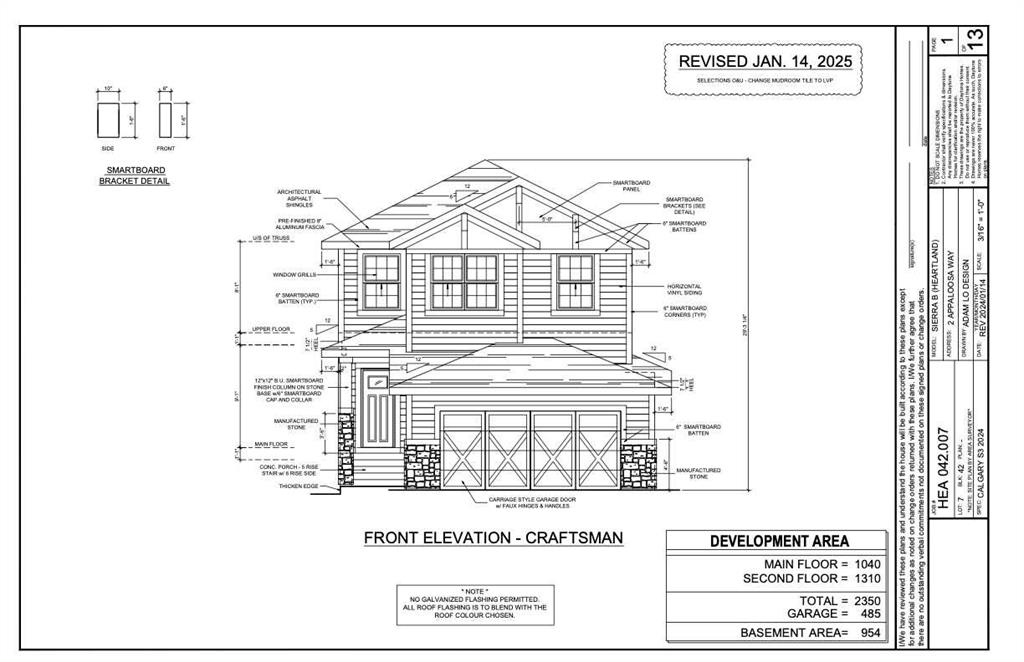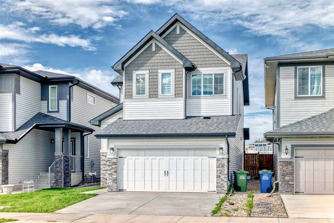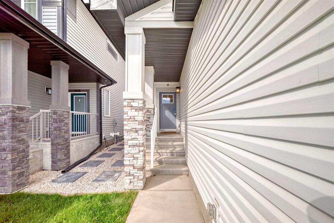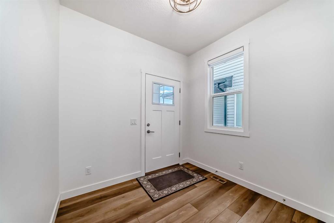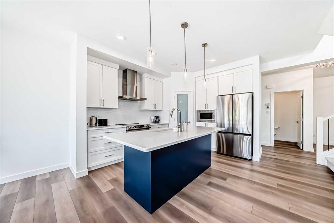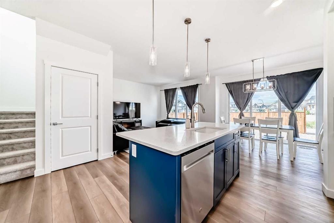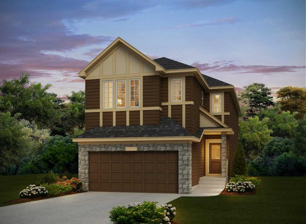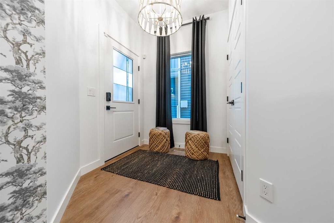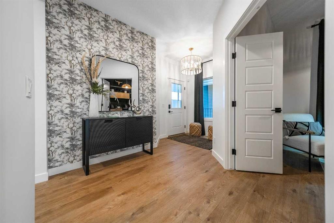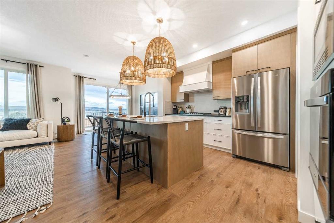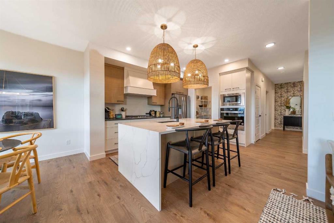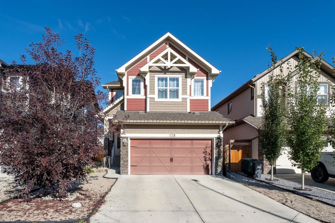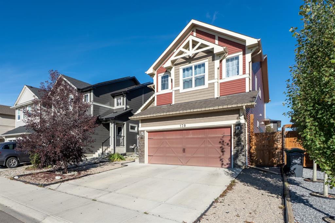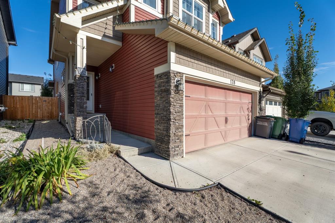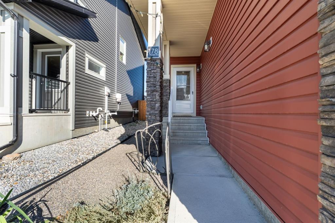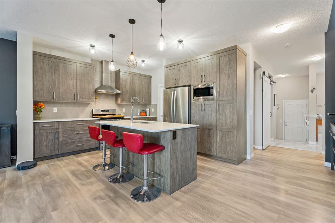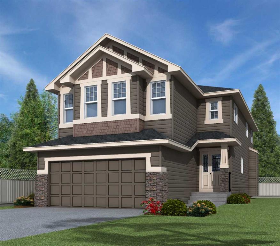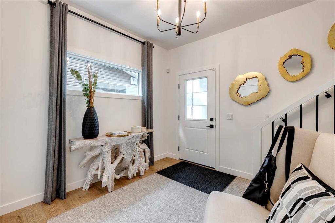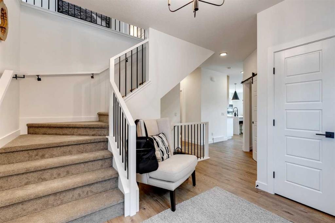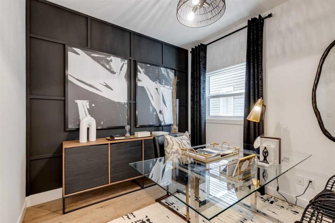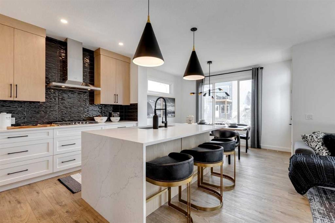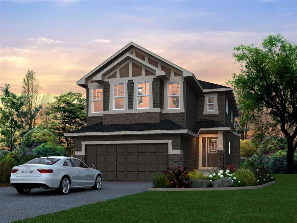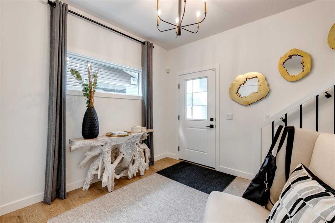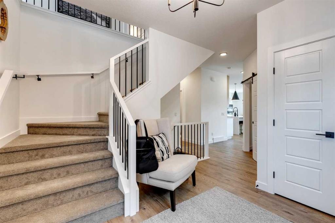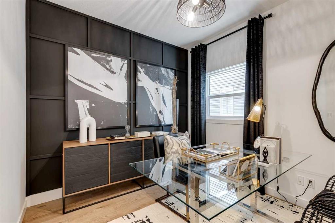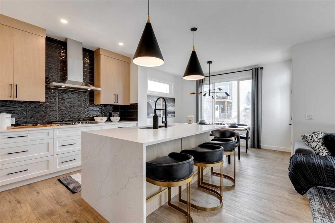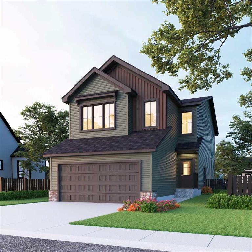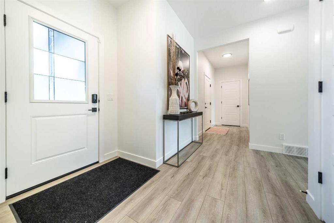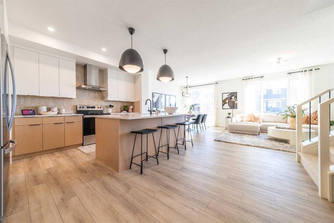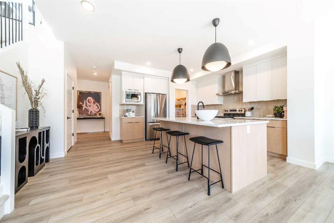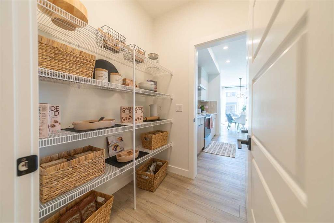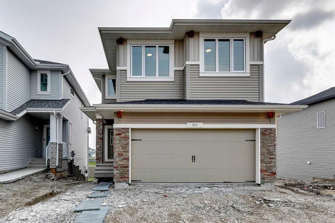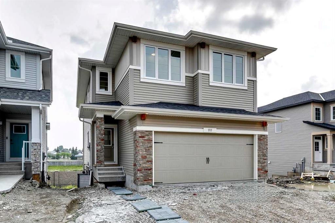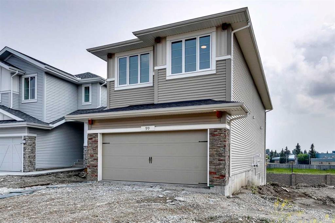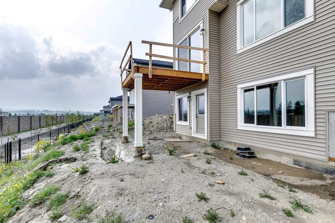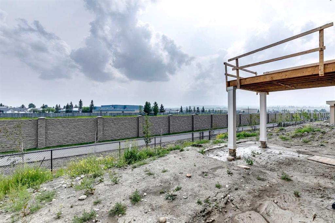130 Saddlebred Place
Cochrane T4C 3E6
MLS® Number: A2255726
$ 735,000
4
BEDROOMS
4 + 0
BATHROOMS
2,586
SQUARE FEET
2025
YEAR BUILT
Welcome to The Bristol XL by Prominent Homes – a beautifully upgraded 2,571 sq. ft. residence offering thoughtful design, luxurious finishes, and flexible living options for the modern family. Located in the community of Heartland, this move-in ready home includes approximately $40,000 in upgrades. Step inside and experience the dramatic open-to-below living room and entryway creating a grand, light-filled atmosphere. The heart of the home is a chef-inspired kitchen, complete with ceiling-height cabinetry, quartz countertops, a premium built-in Whirlpool appliance package, and a fully equipped spice kitchen—perfect for gourmet cooking and entertaining. This home is designed for multi-generational living with a main floor bedroom option with a full bathroom—ideal for guests, aging parents, or private home office use. Upstairs, you'll find TWO PRIMARY SUITES each with their own full ensuite bathrooms, along with two additional bedrooms and a fourth full bathroom. This exceptional home combines luxury, practicality, and value with access to many amenities of and quick escape to Ghost Lake Recreation area, Canmore and the Rocky Mountains for all your outdoor adventures.
| COMMUNITY | Heartland |
| PROPERTY TYPE | Detached |
| BUILDING TYPE | House |
| STYLE | 2 Storey |
| YEAR BUILT | 2025 |
| SQUARE FOOTAGE | 2,586 |
| BEDROOMS | 4 |
| BATHROOMS | 4.00 |
| BASEMENT | Full |
| AMENITIES | |
| APPLIANCES | Dishwasher, Electric Cooktop, Microwave, Oven-Built-In, Refrigerator, Washer/Dryer |
| COOLING | None |
| FIREPLACE | Family Room, Gas |
| FLOORING | Carpet, Tile, Vinyl |
| HEATING | Forced Air, Natural Gas |
| LAUNDRY | Upper Level |
| LOT FEATURES | Rectangular Lot |
| PARKING | Double Garage Attached |
| RESTRICTIONS | None Known |
| ROOF | Asphalt Shingle |
| TITLE | Fee Simple |
| BROKER | CIR Realty |
| ROOMS | DIMENSIONS (m) | LEVEL |
|---|---|---|
| Entrance | 8`8" x 7`9" | Main |
| Mud Room | 10`5" x 6`1" | Main |
| Kitchen | 14`0" x 11`9" | Main |
| Spice Kitchen | 8`8" x 7`3" | Main |
| Living Room | 17`4" x 13`7" | Main |
| Office | 9`11" x 10`0" | Main |
| 3pc Bathroom | 8`9" x 4`11" | Main |
| Dining Room | 10`4" x 10`11" | Main |
| 5pc Ensuite bath | 12`10" x 10`7" | Upper |
| 4pc Ensuite bath | 7`11" x 4`11" | Upper |
| 5pc Bathroom | 12`0" x 4`11" | Upper |
| Bedroom - Primary | 15`7" x 11`7" | Upper |
| Bedroom | 9`11" x 10`3" | Upper |
| Bedroom | 12`6" x 9`4" | Upper |
| Bedroom | 10`11" x 9`0" | Upper |
| Bonus Room | 13`8" x 8`9" | Upper |
| Laundry | 8`6" x 5`11" | Upper |

