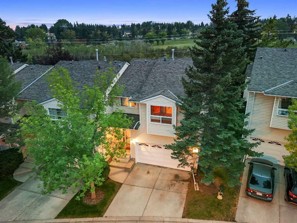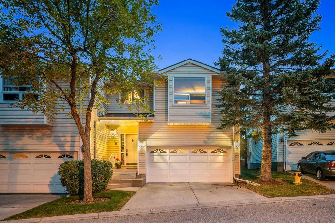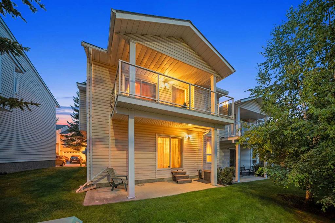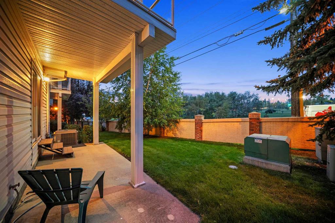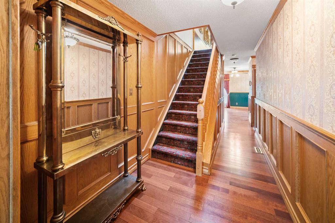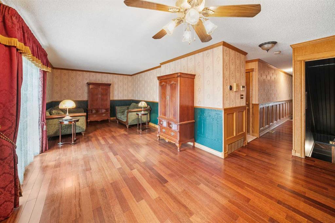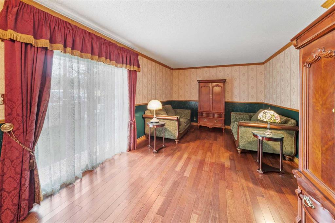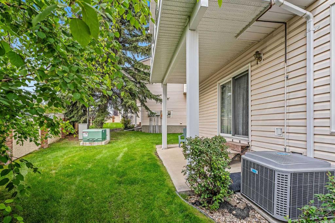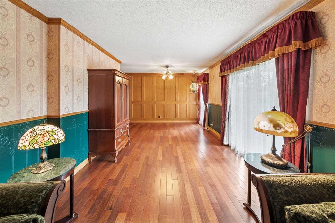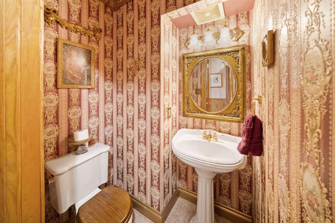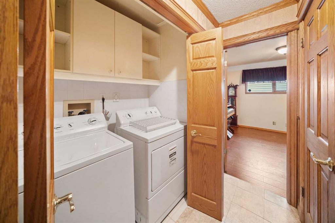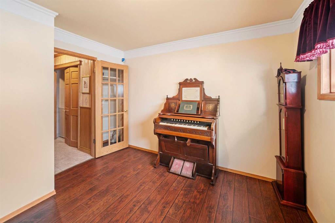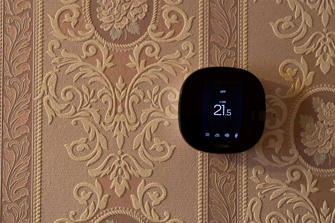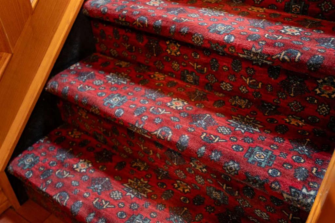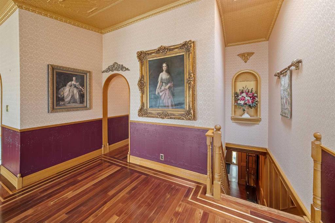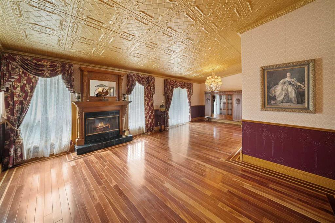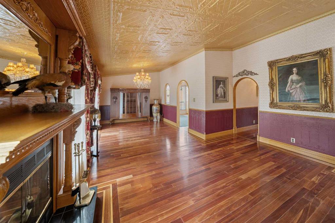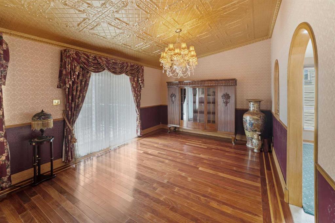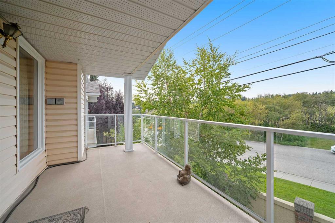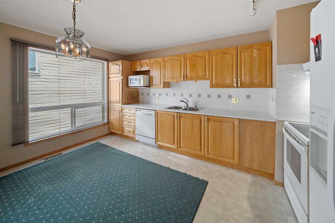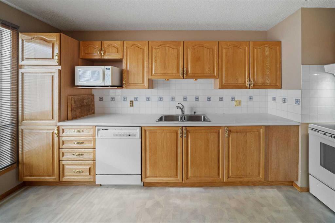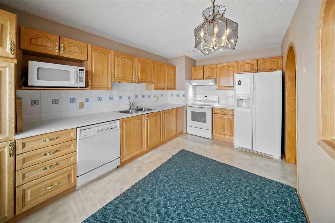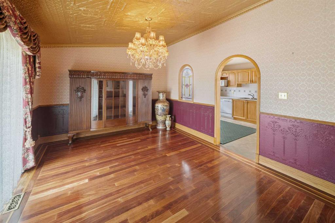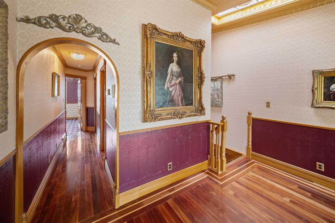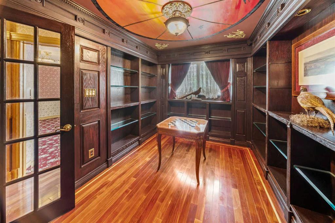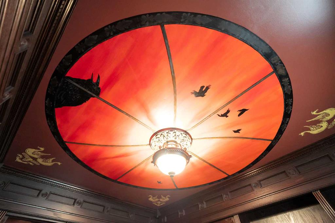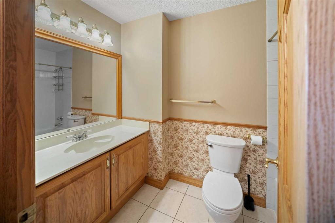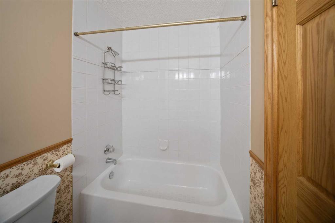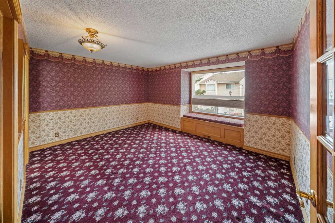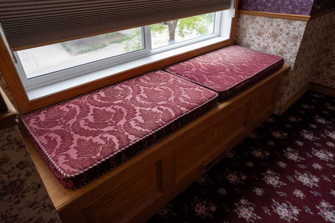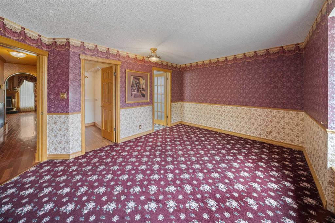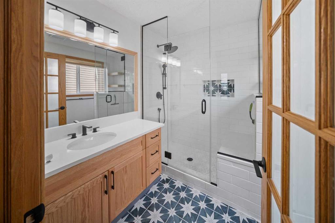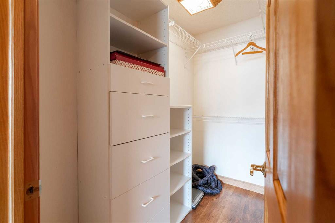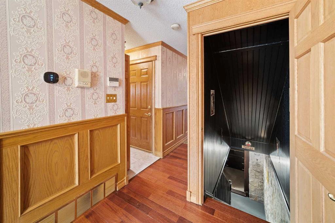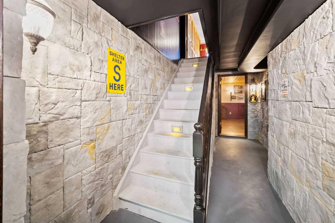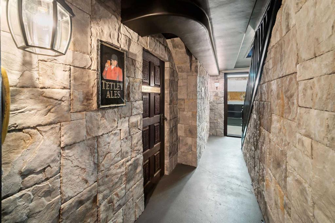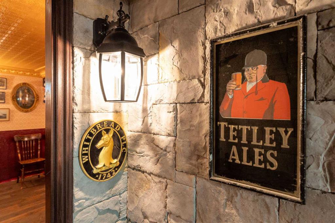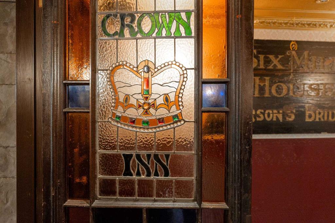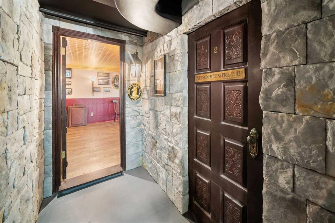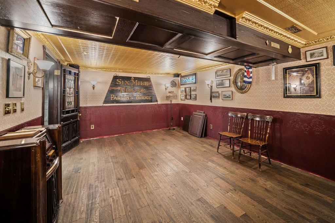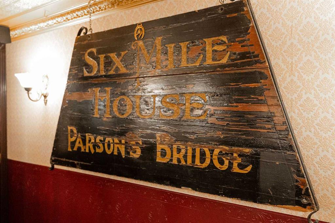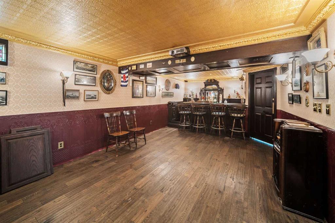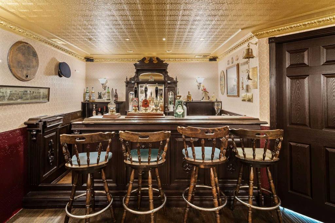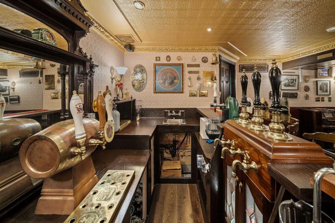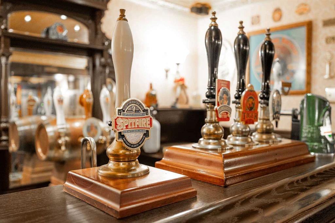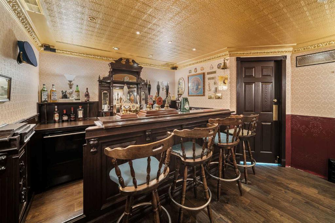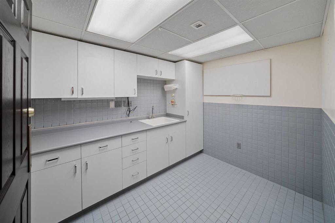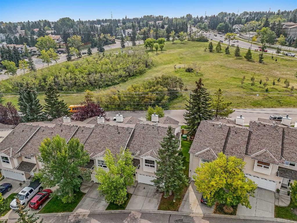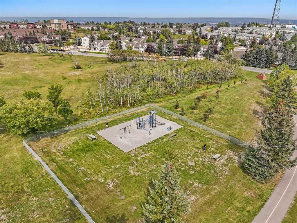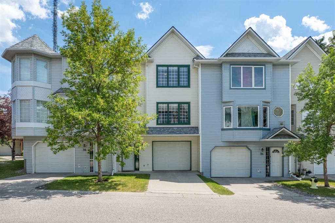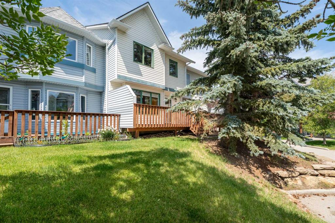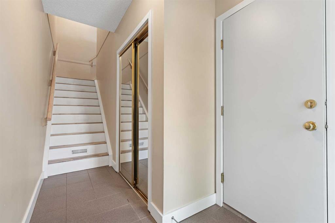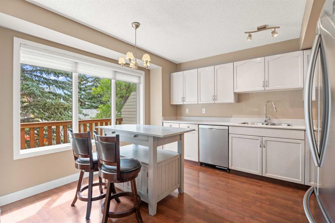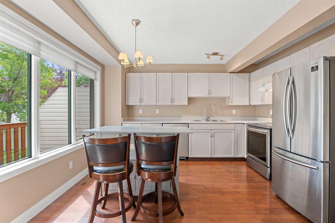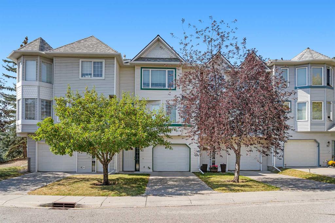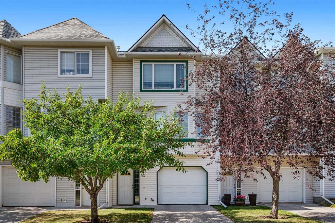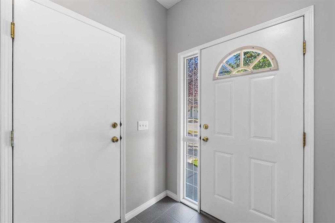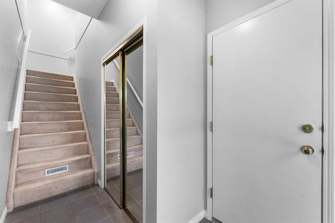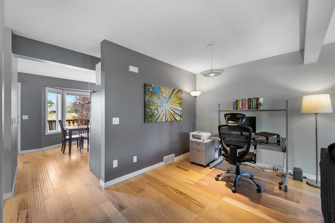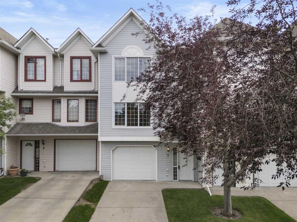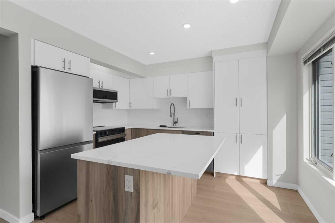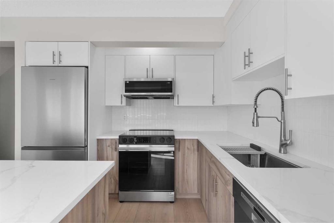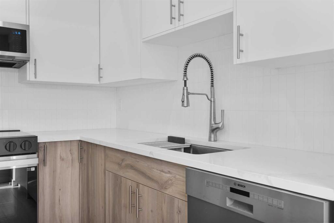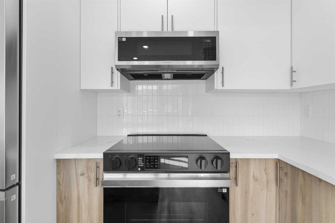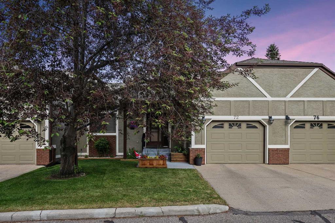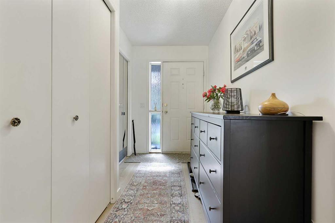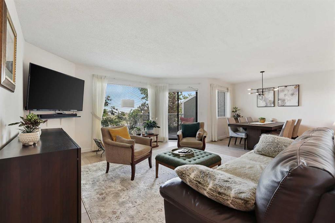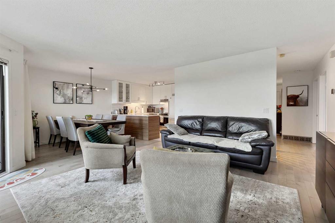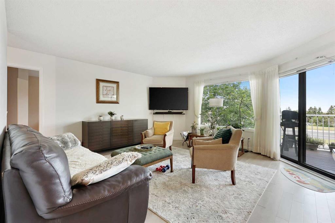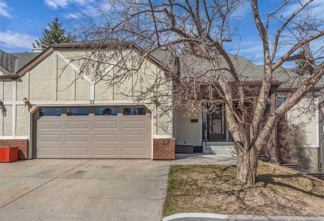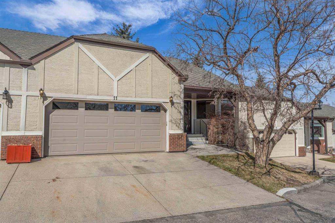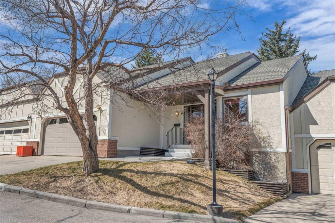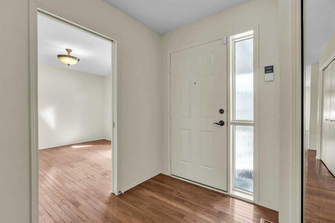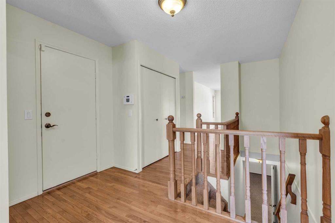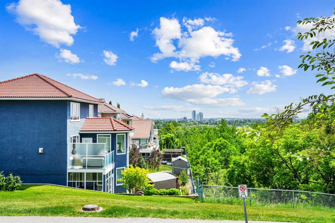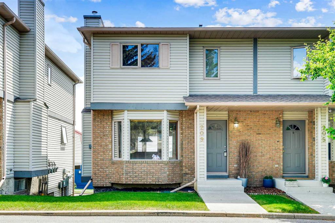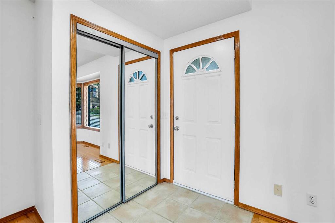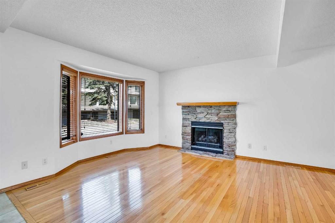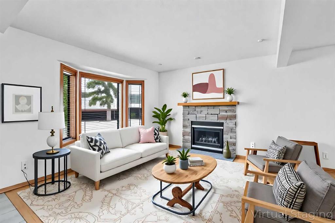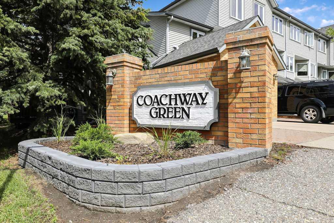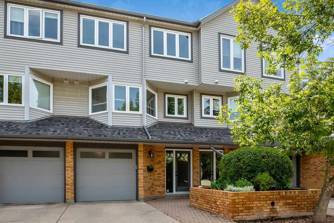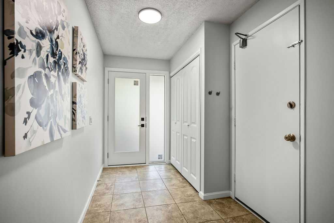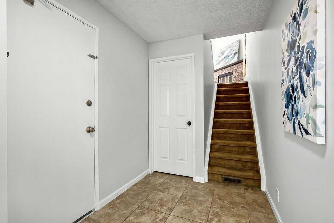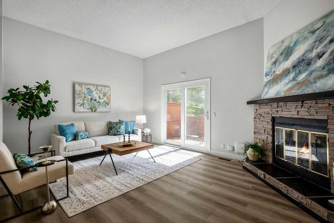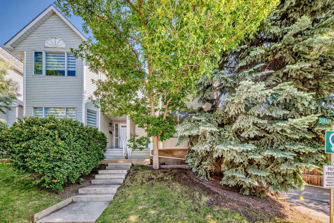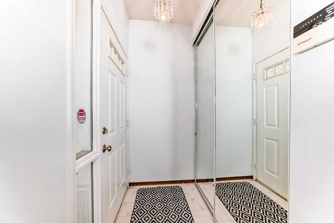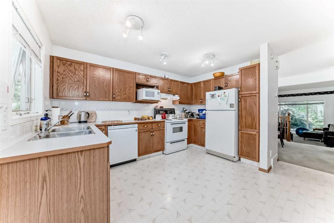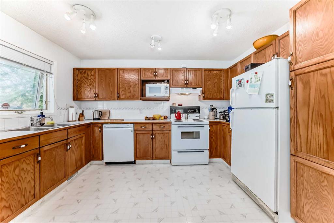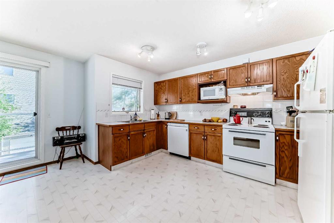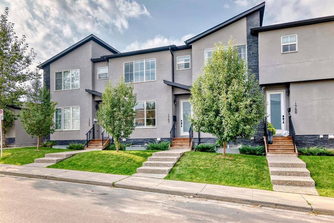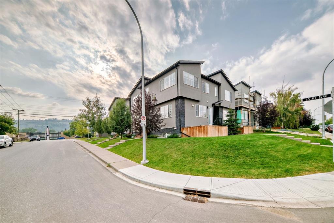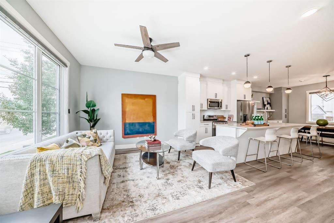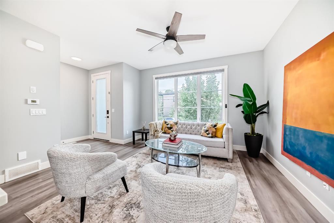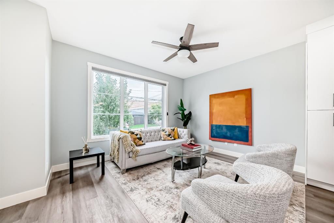131 Prominence Heights SW
Calgary T3H 2Z6
MLS® Number: A2238661
$ 539,999
3
BEDROOMS
2 + 1
BATHROOMS
1,797
SQUARE FEET
1991
YEAR BUILT
A home like no other. Think Victorian charm blended with endless character, creating a space unlike anything else on the market. From the moment you arrive, the details stand out: rich merbau solid hardwood, Italian marble in the entryway, 24-karat gold-plated faucets, and graceful arched doorways. The main floor offers flexibility with a cozy bedroom or home office, a half bath, laundry, and a welcoming family room that steps out to your views of a green space. Upstairs you’ll find a spacious open-concept living and dining area with a wood-burning fireplace (with gas starter), a bright kitchen, and a large primary retreat with a beautifully updated ensuite. A third bedroom, or the perfect spot for a den, library, or whisky tasting room, along with another full bath completes this level. Both levels extend your living space outdoors with plenty of patio and balcony options. Comforts include an ecobee smart thermostat and staying cool with air conditioning. Downstairs is where the magic happens and is a hobbyist's dream. Your very own show-stopping English-style pub awaits, complete with a solid oak bar, a dishwasher, and even a dedicated room off to the side for wine-making or a microbrewery setup. The authentic wooden doors alone in this lower space tell 100 years of stories. Whether you picture entertaining friends, cozy movie nights, or escaping into a one-of-a-kind hideaway, this lower level is unforgettable. Updates include a new furnace and hot water tank in 2018, vinyl windows in key areas (2018), and a completely updated ensuite in the primary bedroom. While some finishes show the patina of time, the opportunity is clear. You can lean into the vintage character or reimagine the space to fit your own style. This home is set in one of Calgary’s most desirable communities. Patterson offers convenience, green space, and amenities that make daily life special. This development is fur-baby (dogs and cats) friendly with board approval. Right outside your door you’ll find a convenient off-leash dog park, a fenced-in play park, and multiple walking and biking trails. Dining and shopping options are nearby, including Ryuko Japanese Kitchen + Bar, Aspen Landing Shopping Centre, Westside Recreation Centre, and the shops of West Springs. Local favorites like Mercato, Vin Room West, Brekkie, and UNA Pizza + Wine are only a short drive away. You're also surrounded by great schools and an easy drive to Foothills General Hospital. Getting around is so easy with quick access Stony Trail, Highway 1, and both Bow Trail and Sarcee trail bringing you downtown, to the airport, and the rocky mountains including Canmore and Banff are close enough for day trips to ski, spa, and play.
| COMMUNITY | Patterson |
| PROPERTY TYPE | Row/Townhouse |
| BUILDING TYPE | Five Plus |
| STYLE | 2 Storey, Side by Side |
| YEAR BUILT | 1991 |
| SQUARE FOOTAGE | 1,797 |
| BEDROOMS | 3 |
| BATHROOMS | 3.00 |
| BASEMENT | Finished, Full |
| AMENITIES | |
| APPLIANCES | Central Air Conditioner, Dishwasher, Electric Stove, Garage Control(s), Range Hood, Refrigerator, Window Coverings |
| COOLING | Central Air |
| FIREPLACE | Gas Starter, Living Room, Mantle, Wood Burning |
| FLOORING | Carpet, Hardwood, Linoleum, Tile |
| HEATING | Forced Air, Natural Gas |
| LAUNDRY | Main Level |
| LOT FEATURES | Level |
| PARKING | Concrete Driveway, Double Garage Attached |
| RESTRICTIONS | None Known |
| ROOF | Asphalt Shingle |
| TITLE | Fee Simple |
| BROKER | Real Broker |
| ROOMS | DIMENSIONS (m) | LEVEL |
|---|---|---|
| Other | 5`11" x 9`10" | Basement |
| Game Room | 18`7" x 12`4" | Basement |
| Storage | 6`5" x 7`10" | Basement |
| Furnace/Utility Room | 8`2" x 7`11" | Basement |
| Other | 7`11" x 9`3" | Basement |
| Hall | 6`7" x 10`8" | Main |
| 2pc Bathroom | 4`11" x 4`1" | Main |
| Bedroom | 11`0" x 9`11" | Main |
| Living Room | 18`9" x 11`4" | Main |
| 3pc Ensuite bath | 7`11" x 7`5" | Second |
| 4pc Bathroom | 4`11" x 9`3" | Second |
| Bedroom | 10`0" x 10`4" | Second |
| Dining Room | 12`9" x 11`2" | Second |
| Family Room | 12`8" x 15`8" | Second |
| Kitchen | 15`1" x 9`6" | Second |
| Bedroom - Primary | 14`11" x 12`6" | Second |

