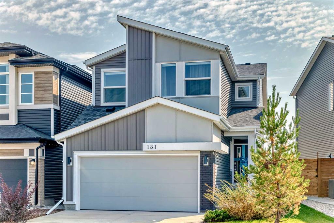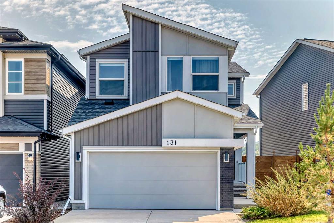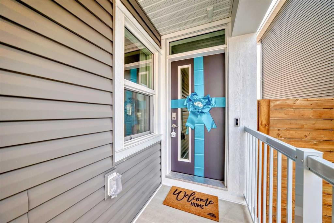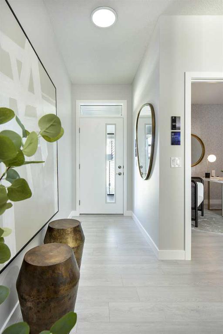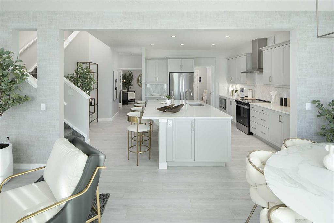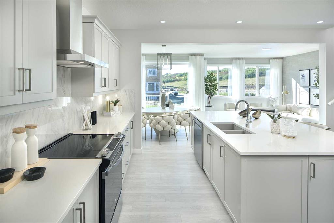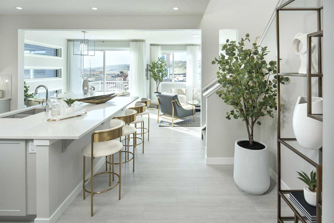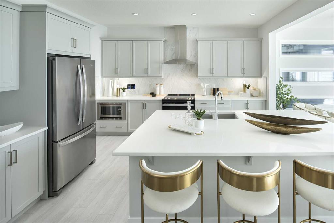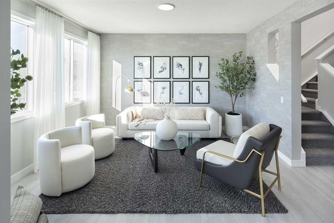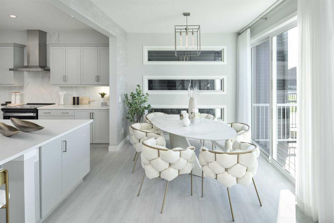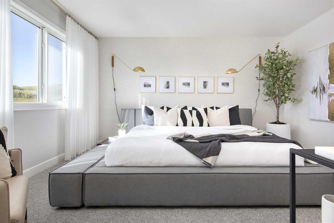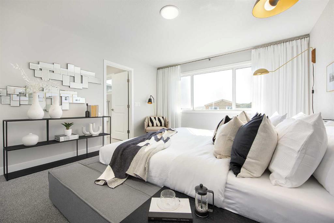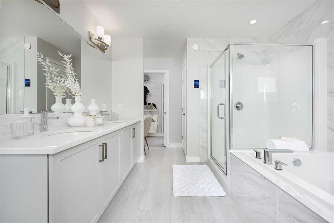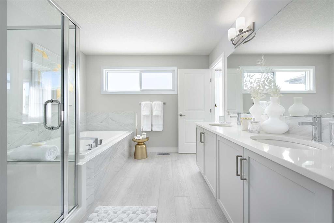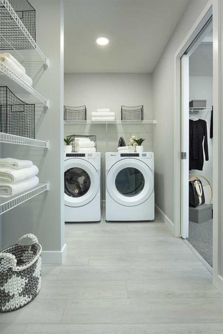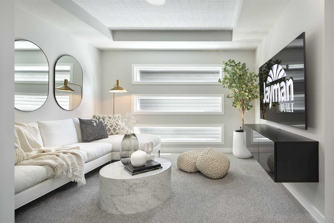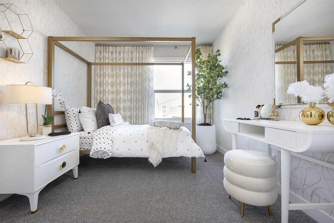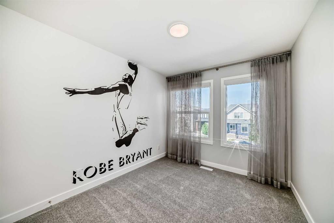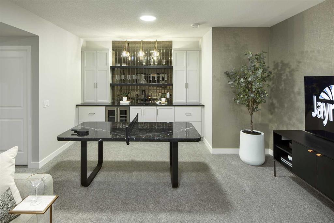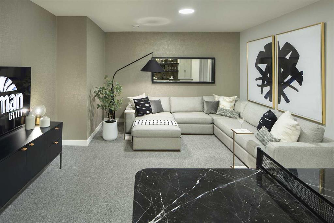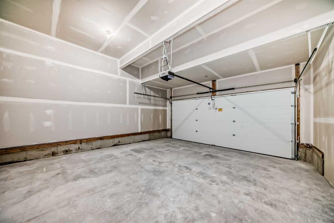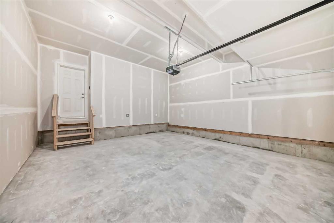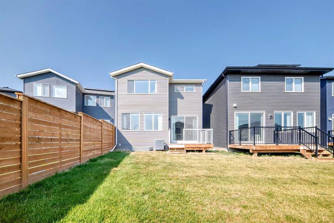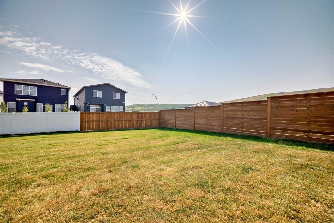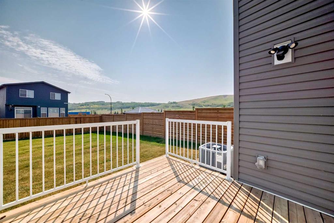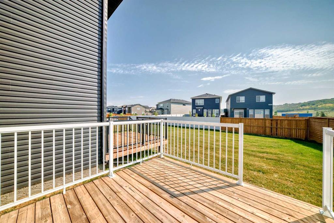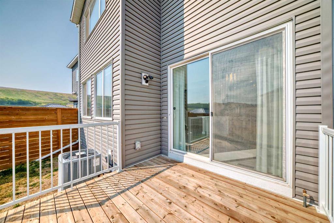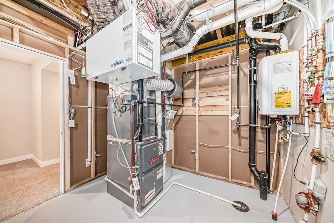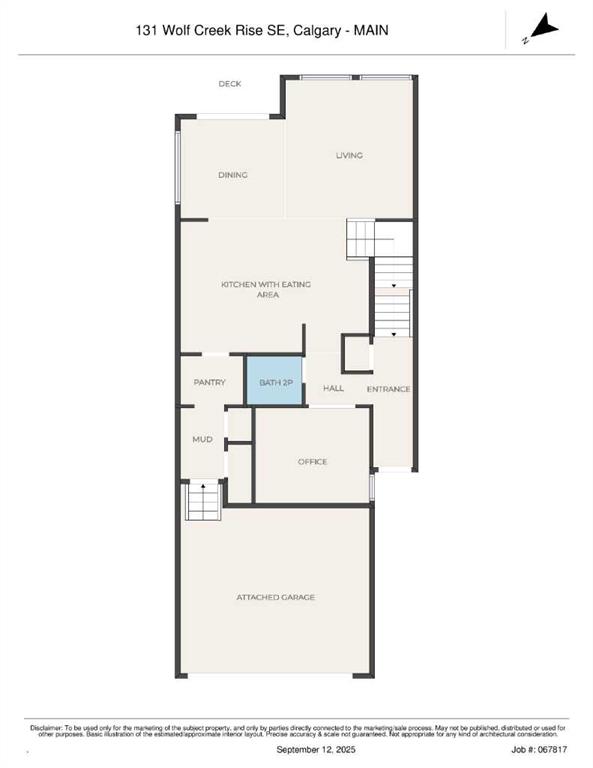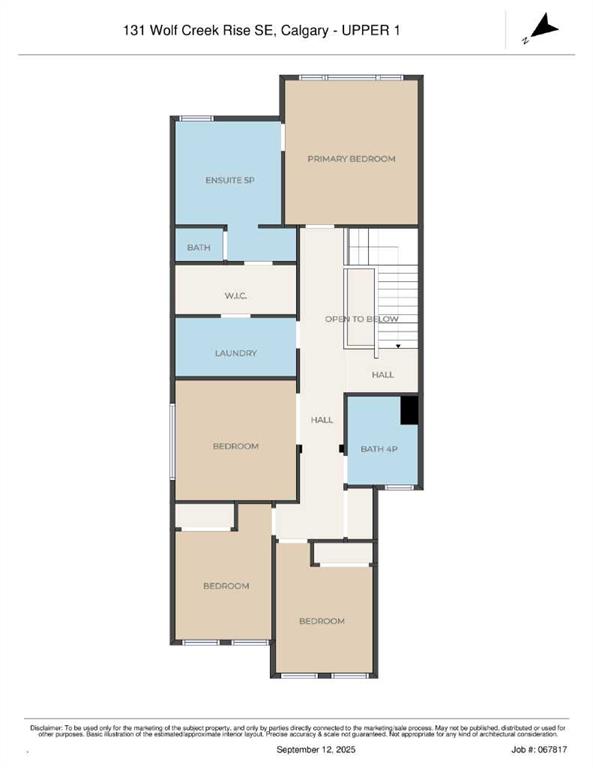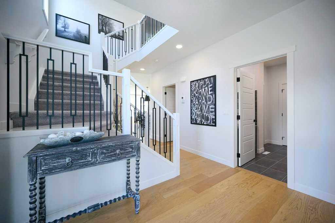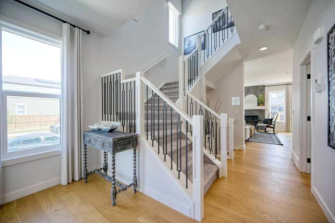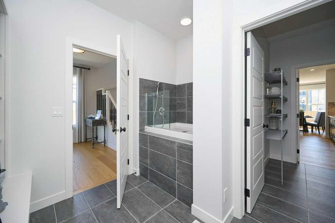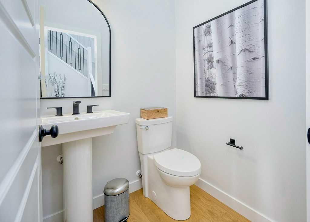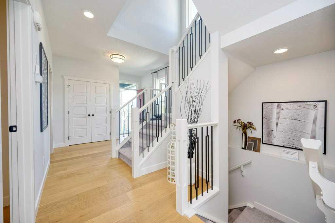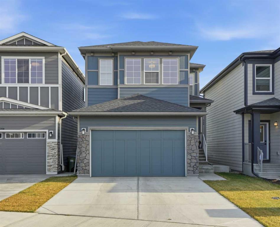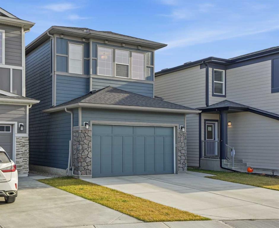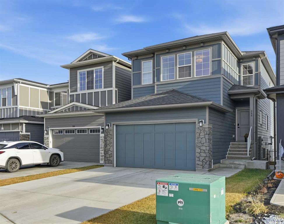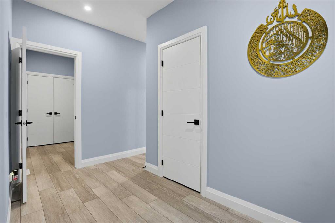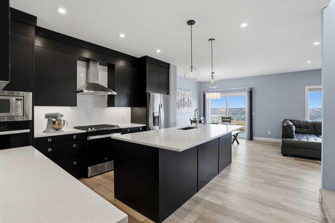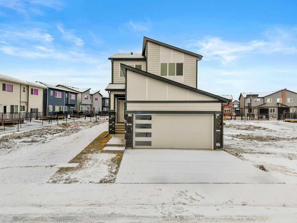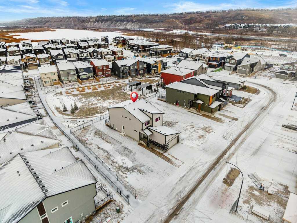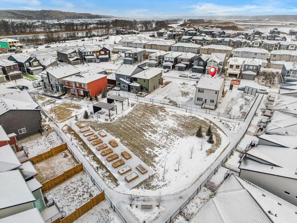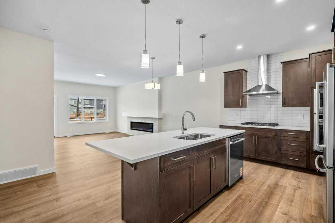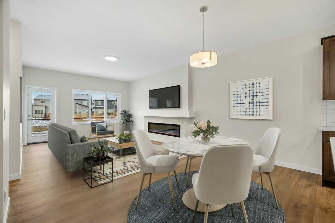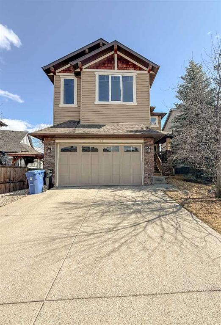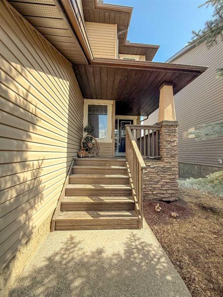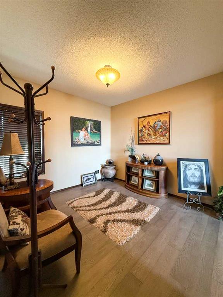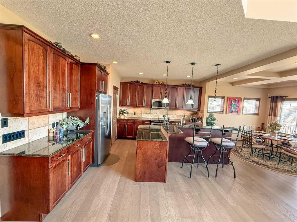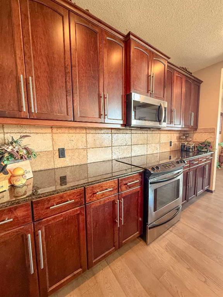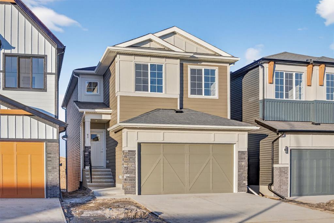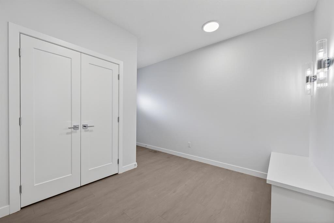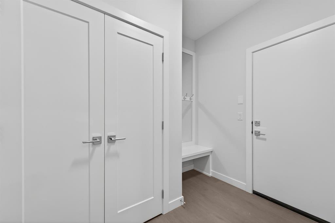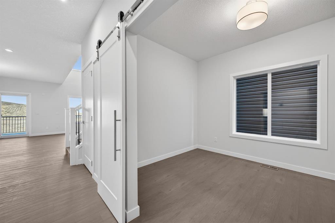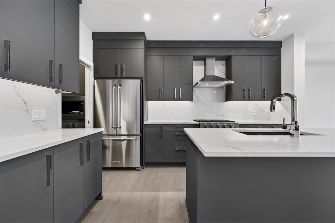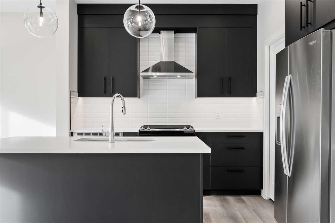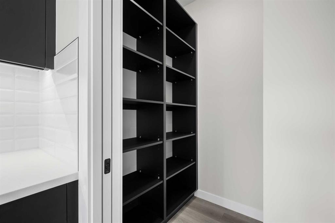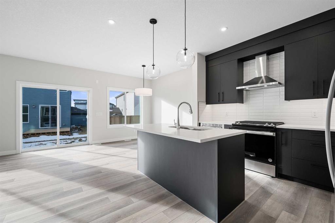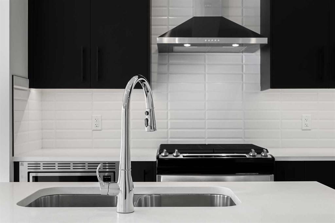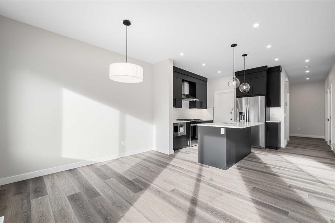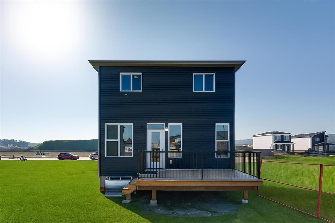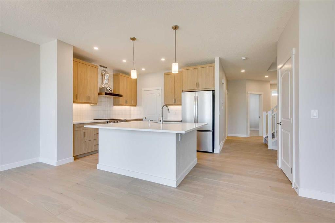131 Wolf Creek Rise SE
Calgary T2X 4Y9
MLS® Number: A2256679
$ 865,000
4
BEDROOMS
3 + 1
BATHROOMS
2,168
SQUARE FEET
2022
YEAR BUILT
Welcome to 131 Wolf Creek Rise SE in the sought-after community of Wolf Willow. This stunning home features 4 bedrooms, 3.5 bathrooms, double attached garage and a fully finished basement, offering over 2,100 sq. ft. of thoughtfully designed living space. Premium showhome finishes are paired with modern upgrades including solar panels, UV air purification, central A/C, smart home technology, and triple-pane windows. Enjoy outdoor living with a 10x10 deck and full landscaping. Located steps from the golf course, parks, trails, and the Bow River. This home also comes with the security of the Alberta New Home Warranty. Move-in ready and built for comfort, efficiency, and style!
| COMMUNITY | Wolf Willow |
| PROPERTY TYPE | Detached |
| BUILDING TYPE | House |
| STYLE | 2 Storey |
| YEAR BUILT | 2022 |
| SQUARE FOOTAGE | 2,168 |
| BEDROOMS | 4 |
| BATHROOMS | 4.00 |
| BASEMENT | Full |
| AMENITIES | |
| APPLIANCES | Bar Fridge, Central Air Conditioner, Dishwasher, Dryer, Electric Range, Garage Control(s), Humidifier, Microwave, Range Hood, Tankless Water Heater, Washer |
| COOLING | Central Air |
| FIREPLACE | N/A |
| FLOORING | Carpet, Vinyl Plank |
| HEATING | Central, High Efficiency, Forced Air, Natural Gas |
| LAUNDRY | Laundry Room, Upper Level |
| LOT FEATURES | Interior Lot, Landscaped, Lawn, Level, Rectangular Lot, Views, Zero Lot Line |
| PARKING | 220 Volt Wiring, Concrete Driveway, Double Garage Attached, Driveway, Garage Door Opener |
| RESTRICTIONS | None Known |
| ROOF | Asphalt Shingle |
| TITLE | Fee Simple |
| BROKER | Initia Real Estate |
| ROOMS | DIMENSIONS (m) | LEVEL |
|---|---|---|
| Family Room | 17`2" x 14`9" | Basement |
| Bedroom | 11`9" x 9`10" | Basement |
| 3pc Bathroom | 9`7" x 5`9" | Basement |
| Furnace/Utility Room | 17`7" x 9`7" | Basement |
| 2pc Bathroom | 4`9" x 5`3" | Main |
| Office | 10`7" x 9`5" | Main |
| Kitchen With Eating Area | 14`2" x 12`4" | Main |
| Dining Room | 10`0" x 10`0" | Main |
| Living Room | 14`0" x 12`11" | Main |
| Entrance | 9`9" x 4`1" | Main |
| Pantry | 6`4" x 4`11" | Main |
| Mud Room | 7`6" x 7`5" | Main |
| Bonus Room | 12`1" x 11`6" | Second |
| Laundry | 5`8" x 11`0" | Second |
| Bedroom - Primary | 12`5" x 14`2" | Second |
| 5pc Ensuite bath | 13`9" x 10`1" | Second |
| Walk-In Closet | 5`0" x 11`7" | Second |
| Bedroom | 9`0" x 10`7" | Second |
| Bedroom | 9`0" x 10`7" | Second |
| 4pc Bathroom | 8`7" x 6`5" | Second |

