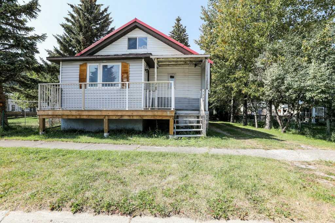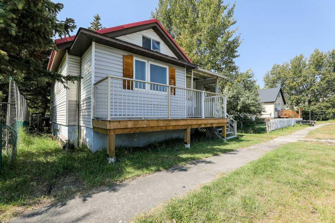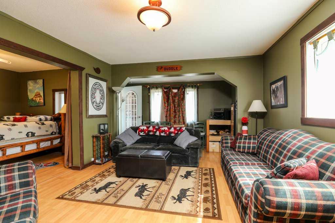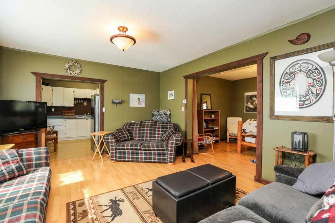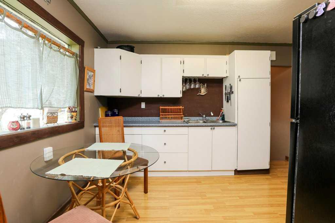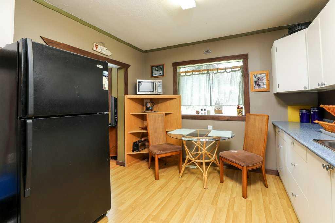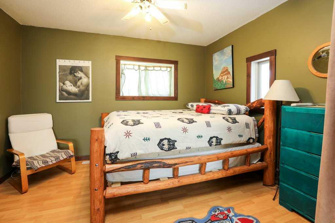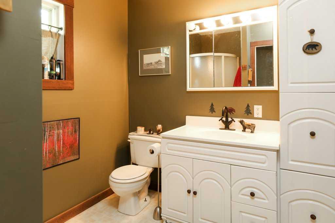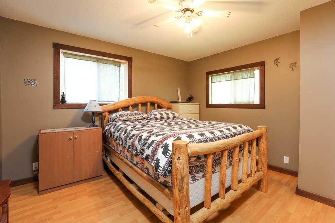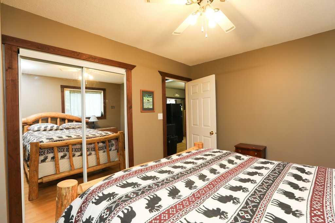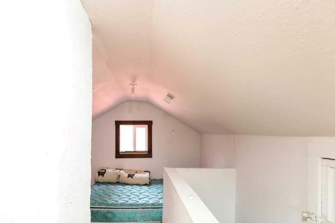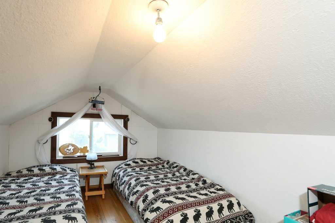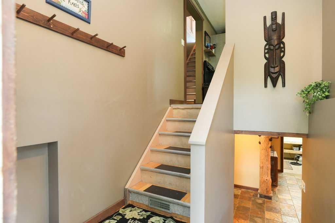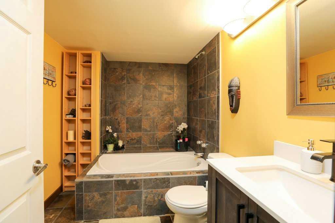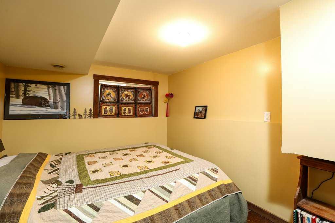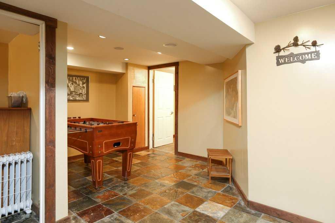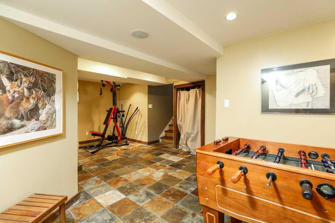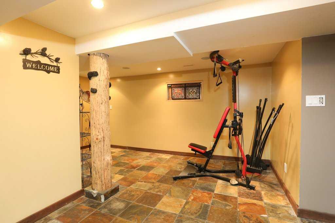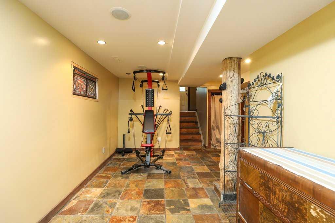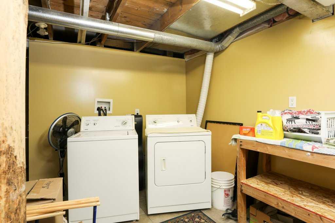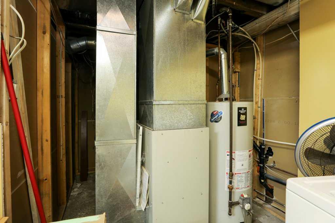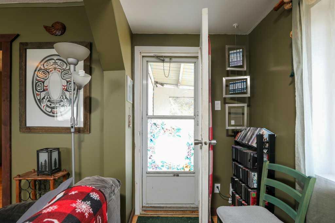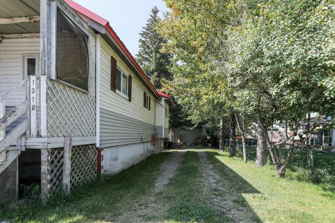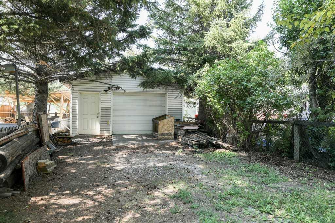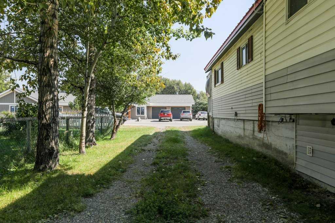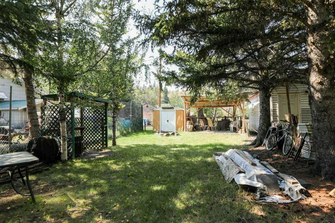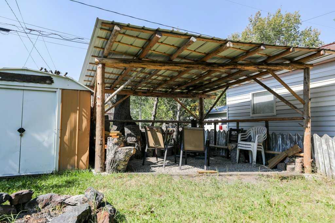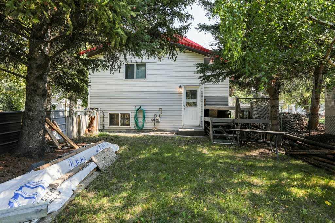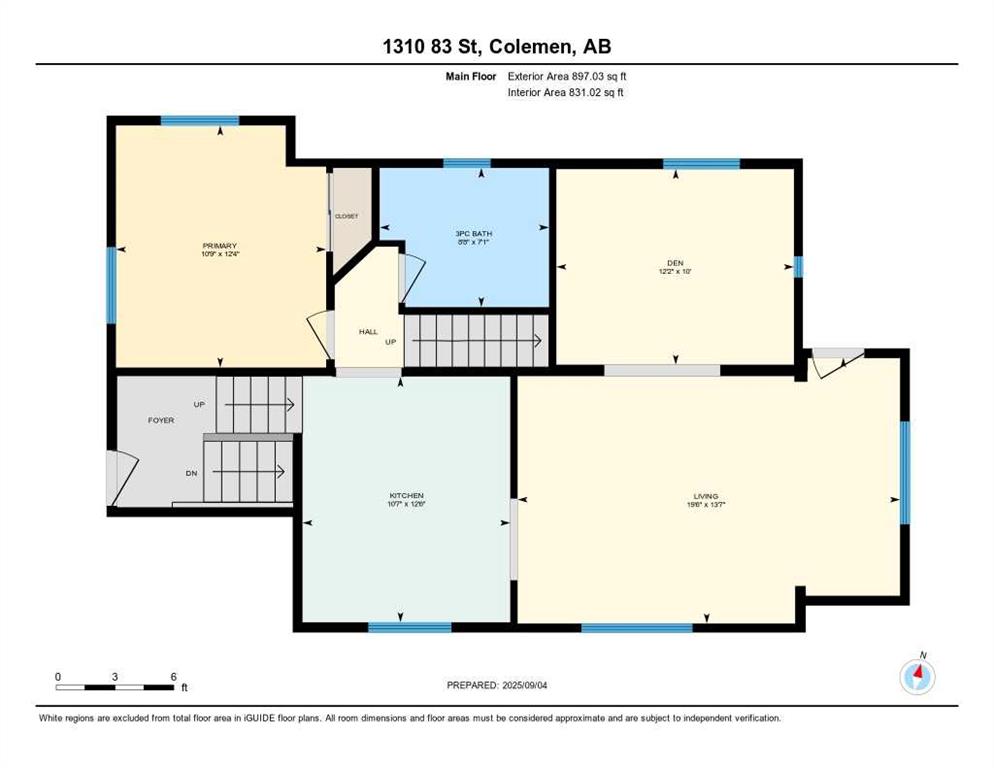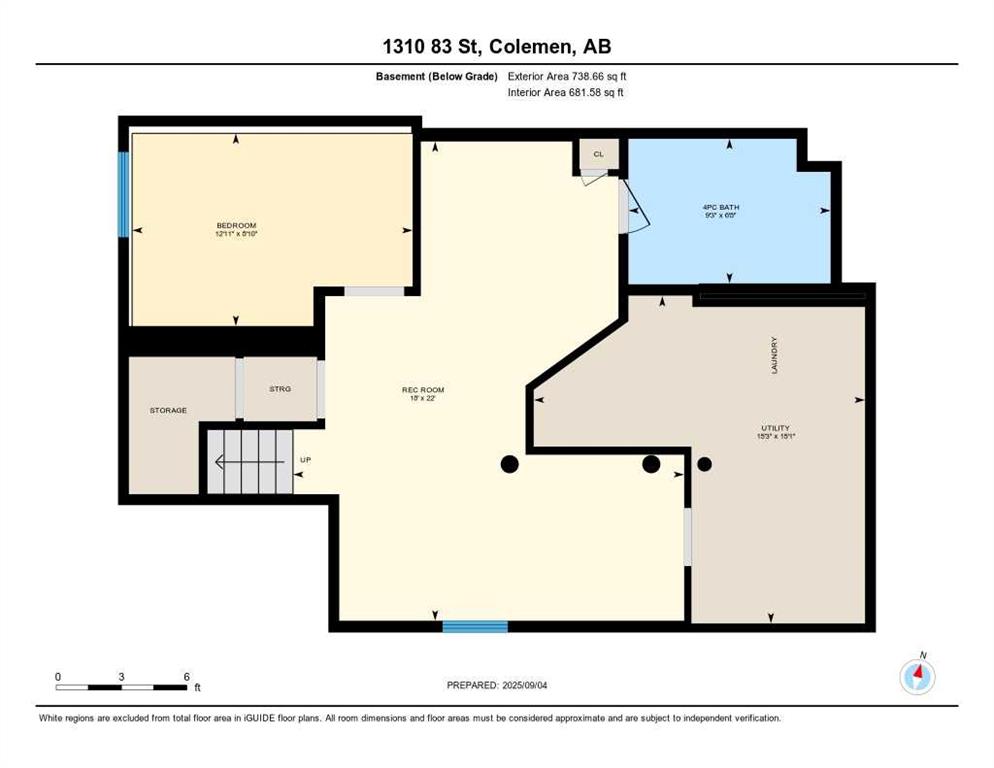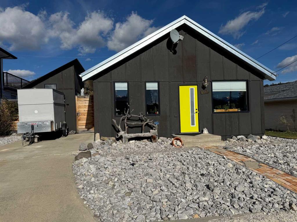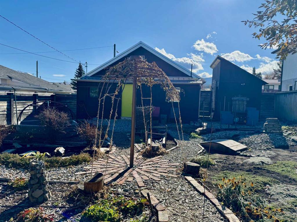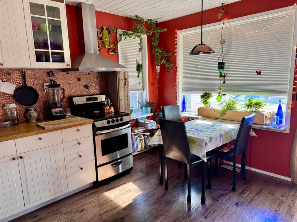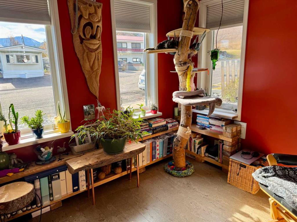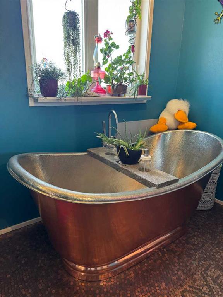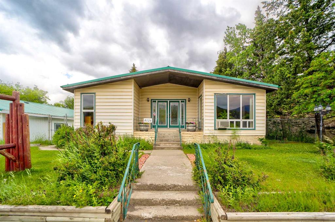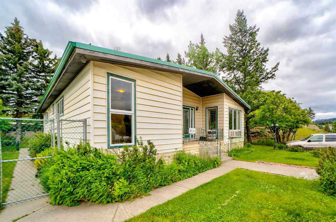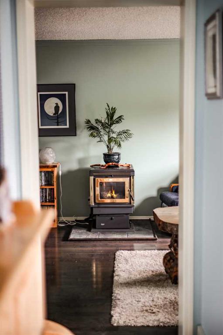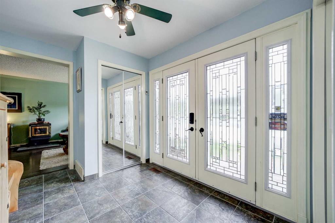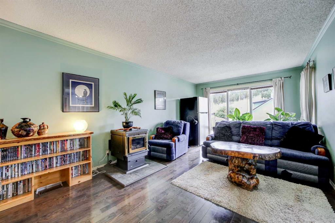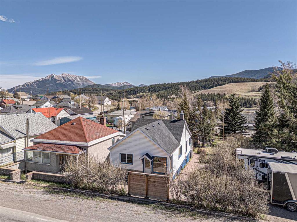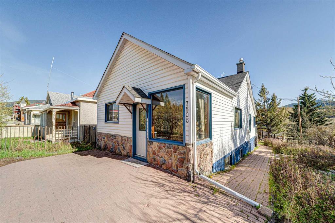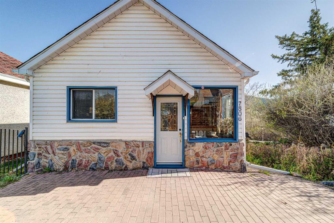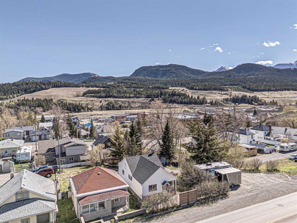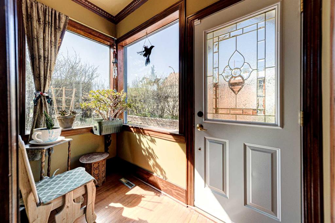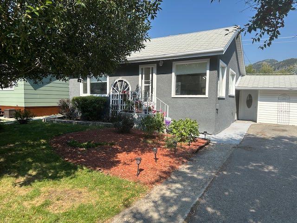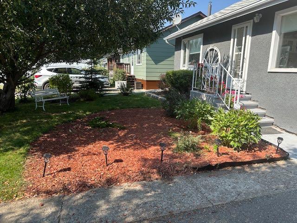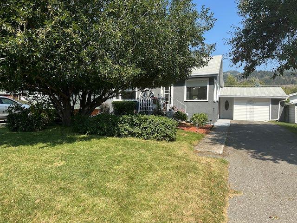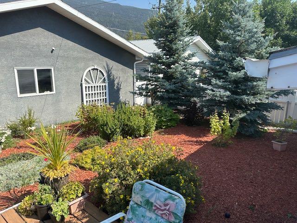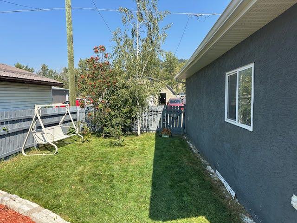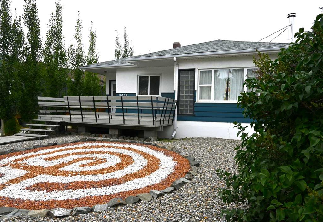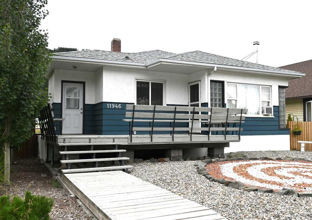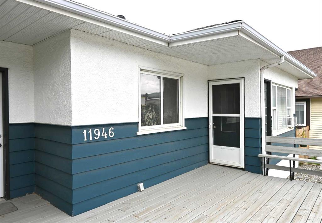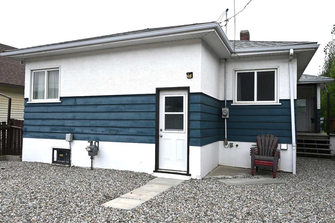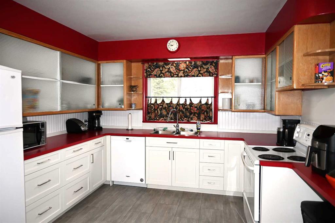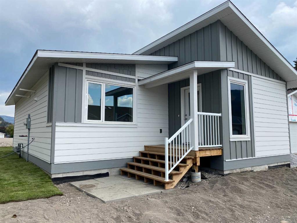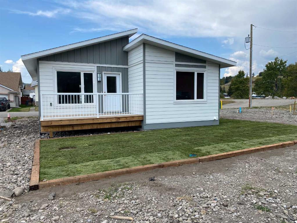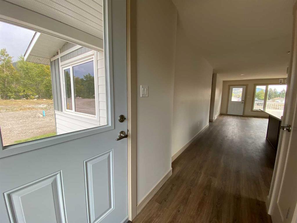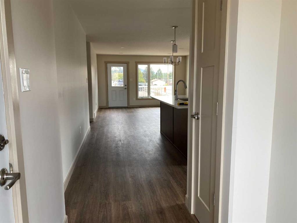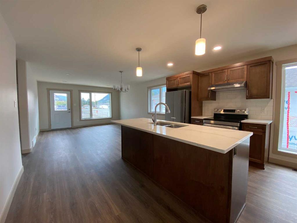1310 83 Street
Coleman T0K0M0
MLS® Number: A2256861
$ 499,000
3
BEDROOMS
2 + 0
BATHROOMS
956
SQUARE FEET
0
YEAR BUILT
Escape to this fully furnished 3-bedroom, 2-bathroom home nestled in the heart of Coleman, where outdoor enthusiasts' dreams come true. This turnkey property offers immediate access to world-class recreation right from your doorstep. Step outside and discover Coleman's legendary snowmobile trails winding through pristine mountain terrain. Winter enthusiasts will love the proximity to exceptional skiing and snowboarding, while warmer months reveal endless hiking trails through the stunning Canadian Rockies. Whether you're carving fresh powder, exploring backcountry trails, or simply enjoying the crisp mountain air, this location puts you at the center of it all. Thoughtfully Designed for Comfort: The main level features comfortable living spaces, while upstairs you'll find two cozy bedrooms and a full bathroom. The lower level offers a third bedroom and additional bathroom, plus a fully finished basement with luxurious in-floor heating in the bathroom - perfect for warming up after a day on the slopes or trails. The charming loft provides flexible space that easily converts to an extra sleeping area for guests or a quiet retreat. Move-In Ready: This home comes completely furnished, so simply bring your gear and start making memories. No need to worry about furnishing or setup - everything is ready for your mountain lifestyle. Perfect as a weekend getaway, vacation rental investment, or full-time mountain residence for those seeking an active lifestyle surrounded by Alberta's spectacular wilderness. Coleman's outdoor recreation opportunities are truly unmatched, making this the ideal basecamp for your next adventure.
| COMMUNITY | |
| PROPERTY TYPE | Detached |
| BUILDING TYPE | House |
| STYLE | 2 Storey |
| YEAR BUILT | 0 |
| SQUARE FOOTAGE | 956 |
| BEDROOMS | 3 |
| BATHROOMS | 2.00 |
| BASEMENT | Finished, Full |
| AMENITIES | |
| APPLIANCES | Microwave, Refrigerator, Stove(s) |
| COOLING | None |
| FIREPLACE | Other, See Remarks, Wood Burning |
| FLOORING | Laminate, Tile, Wood |
| HEATING | In Floor, Forced Air |
| LAUNDRY | In Basement |
| LOT FEATURES | Back Lane, Back Yard, City Lot, Few Trees, Front Yard, Lawn |
| PARKING | Single Garage Detached |
| RESTRICTIONS | None Known |
| ROOF | Metal |
| TITLE | Fee Simple |
| BROKER | 2 PERCENT REALTY |
| ROOMS | DIMENSIONS (m) | LEVEL |
|---|---|---|
| 4pc Bathroom | 0`0" x 0`0" | Basement |
| Bedroom | 8`10" x 12`11" | Basement |
| Game Room | 22`0" x 18`0" | Basement |
| Furnace/Utility Room | 15`1" x 15`3" | Basement |
| 3pc Bathroom | 0`0" x 0`0" | Main |
| Bedroom | 10`0" x 12`2" | Main |
| Bedroom - Primary | 12`4" x 10`9" | Main |
| Kitchen | 12`6" x 10`7" | Main |
| Living Room | 19`7" x 19`6" | Main |
| Loft | 9`6" x 25`3" | Second |

