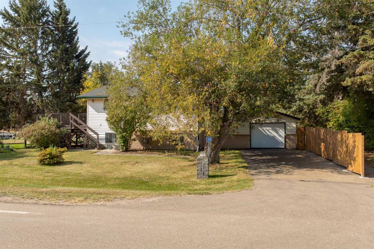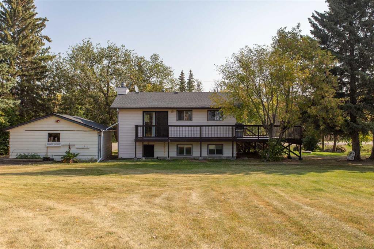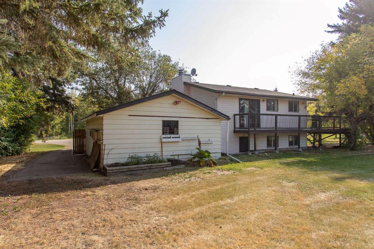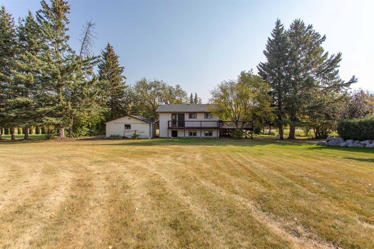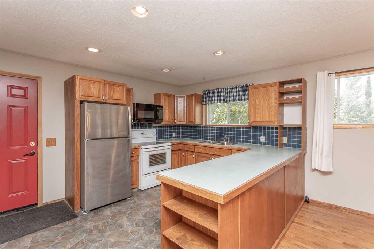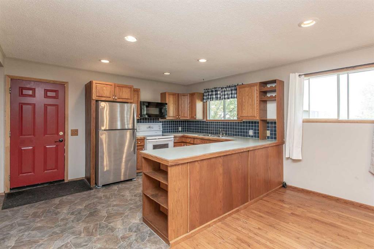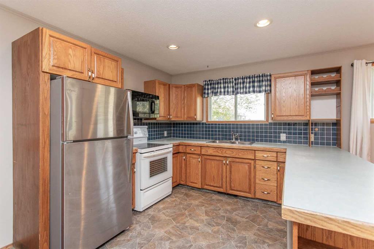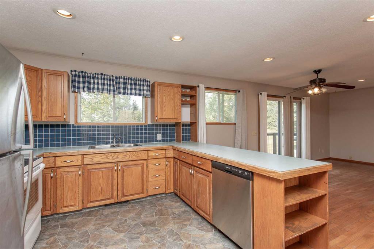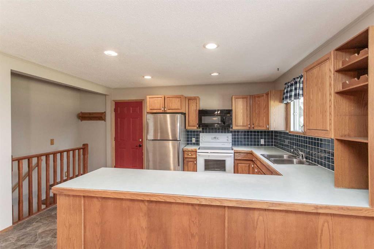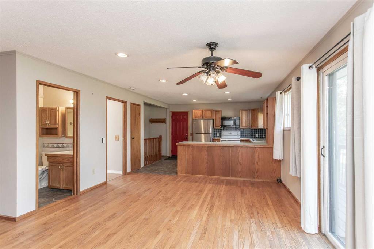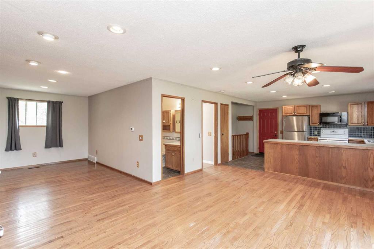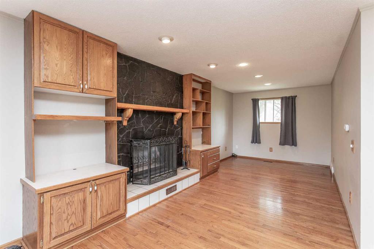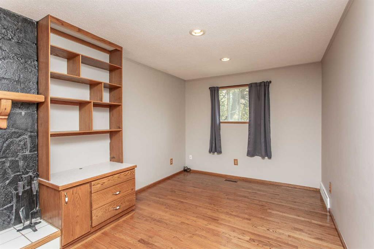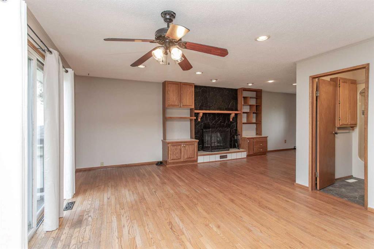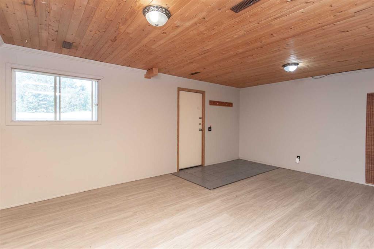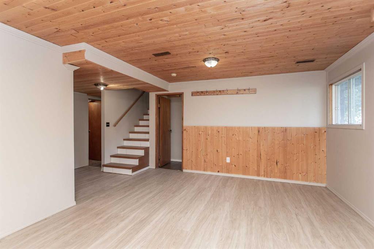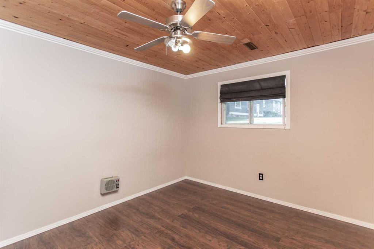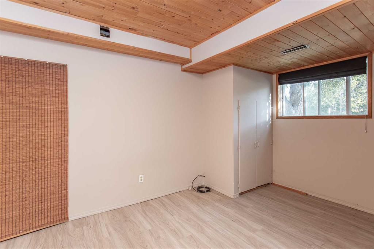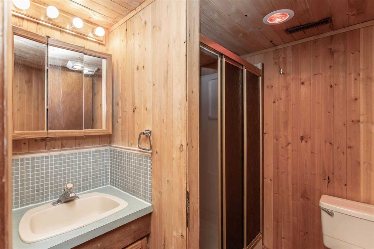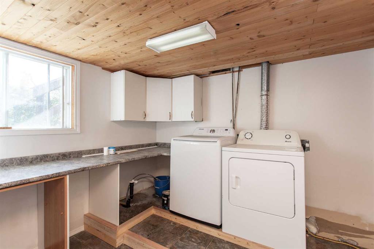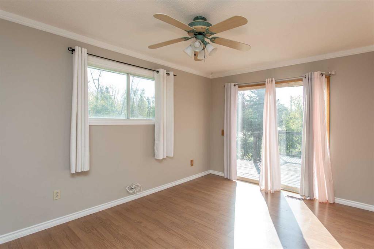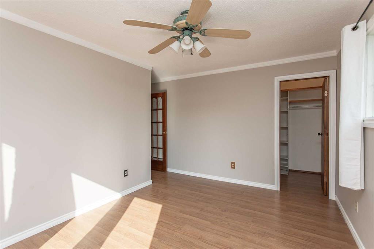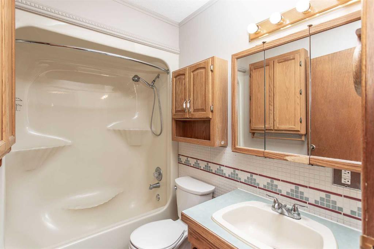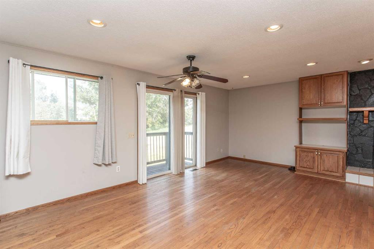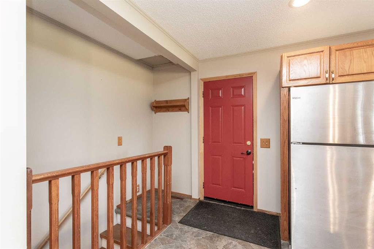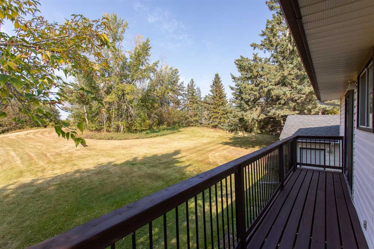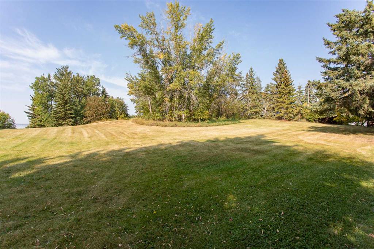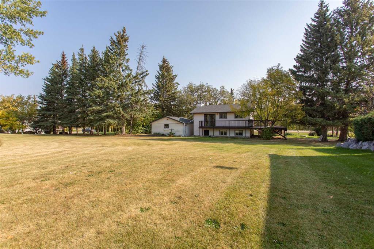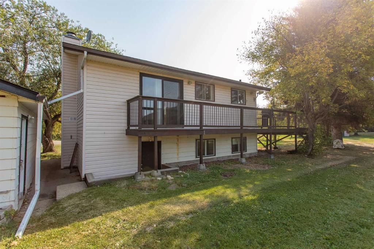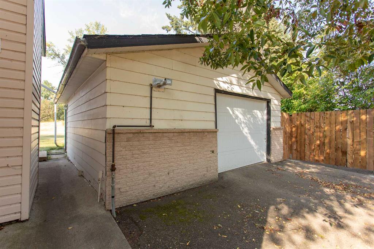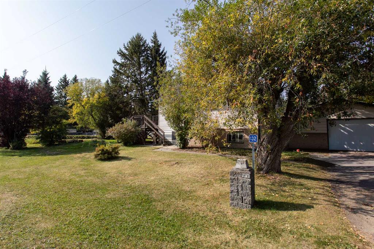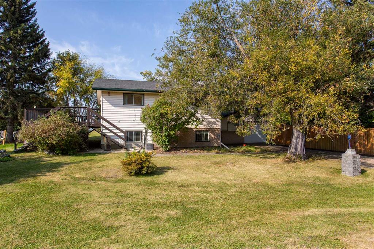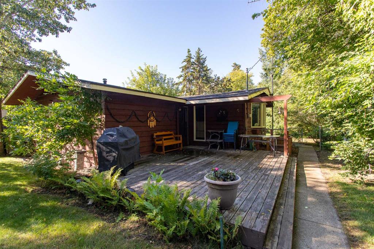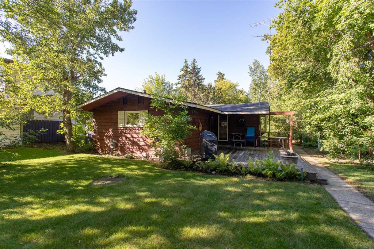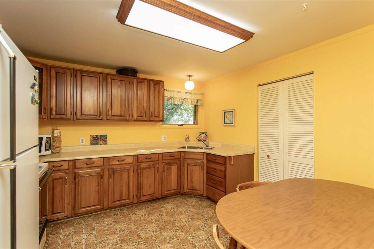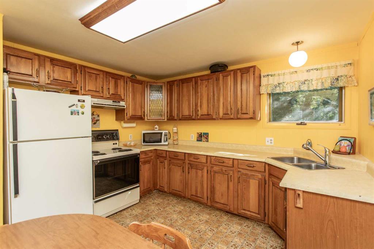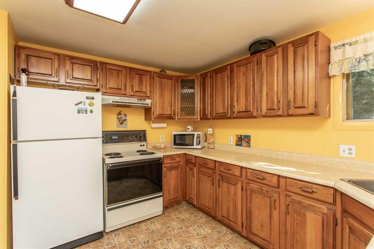132, 28128 Township Road 412 Township
Rural Lacombe County T4L 2N3
MLS® Number: A2257140
$ 335,000
2
BEDROOMS
2 + 0
BATHROOMS
867
SQUARE FEET
1980
YEAR BUILT
What a perfect opportunity to embrace the lake lifestyle—whether as a year-round home or the ultimate getaway retreat. Just steps from Gull Lake, you’ll have endless activities at your doorstep: fishing, boating, beaches, playgrounds, hiking, picnicking, and so much more. This property has great bones and is ready for your personal touch to make it your own lakeside paradise. Inside, you’ll find the warmth of hardwood floors and a cozy wood-burning fireplace, while the walk-out basement adds extra living space and potential. The mature landscaping creates a private, relaxing setting, and being situated on a reserve adds to the feeling of space and serenity. A detached garage provides storage and convenience for all your lake toys. This property checks so many boxes: Steps from Gull Lake activities, year-round or vacation retreat, hardwood floors + wood-burning fireplace, walk-out basement, detached garage, mature landscaping + reserve setting. This is more than a property—it’s a chance to create your own lake life escape. Don’t miss it!
| COMMUNITY | |
| PROPERTY TYPE | Detached |
| BUILDING TYPE | House |
| STYLE | Bungalow |
| YEAR BUILT | 1980 |
| SQUARE FOOTAGE | 867 |
| BEDROOMS | 2 |
| BATHROOMS | 2.00 |
| BASEMENT | Finished, Full |
| AMENITIES | |
| APPLIANCES | Dryer, Refrigerator, Stove(s), Washer |
| COOLING | None |
| FIREPLACE | Living Room, Wood Burning |
| FLOORING | Hardwood, Linoleum, Tile, Vinyl Plank |
| HEATING | Forced Air, Natural Gas |
| LAUNDRY | In Basement |
| LOT FEATURES | Backs on to Park/Green Space, Landscaped |
| PARKING | Double Garage Detached |
| RESTRICTIONS | None Known |
| ROOF | Asphalt Shingle |
| TITLE | Fee Simple |
| BROKER | RE/MAX real estate central alberta |
| ROOMS | DIMENSIONS (m) | LEVEL |
|---|---|---|
| 3pc Bathroom | 6`9" x 6`0" | Basement |
| Bedroom | 13`5" x 10`1" | Basement |
| Bedroom | 13`4" x 10`2" | Basement |
| Laundry | 10`0" x 12`0" | Basement |
| Game Room | 13`4" x 18`5" | Basement |
| Furnace/Utility Room | 7`9" x 5`0" | Basement |
| 4pc Bathroom | 8`2" x 4`11" | Main |
| Dining Room | 13`7" x 9`3" | Main |
| Kitchen | 13`9" x 10`5" | Main |
| Living Room | 27`5" x 9`8" | Main |

