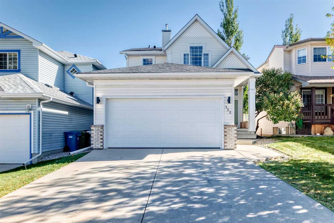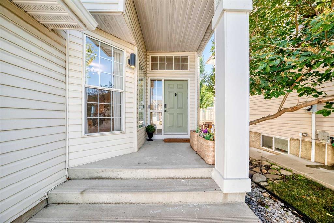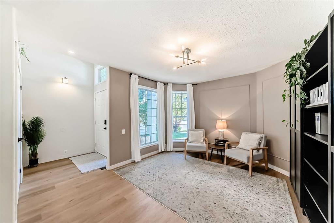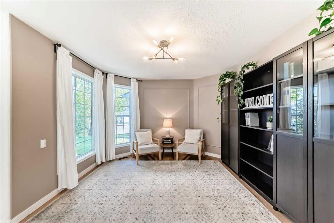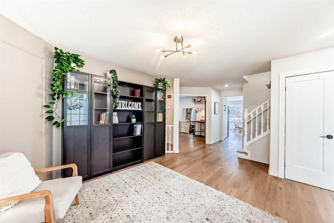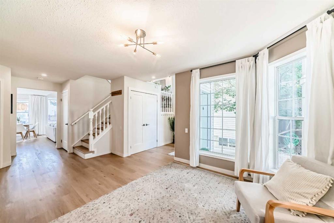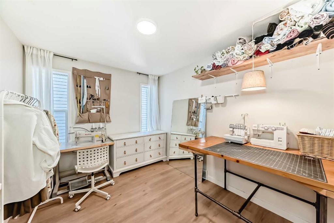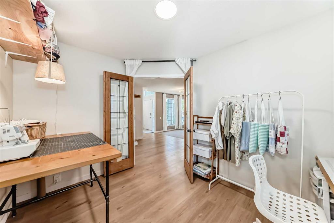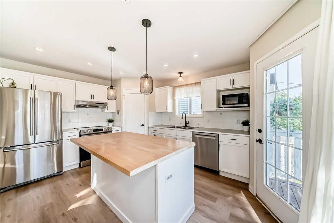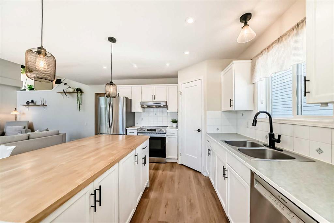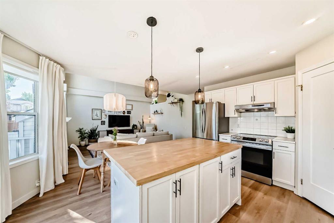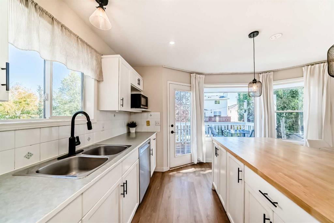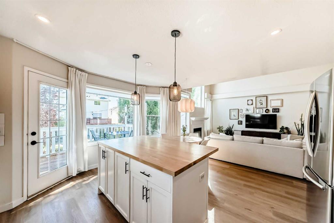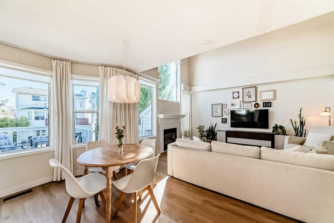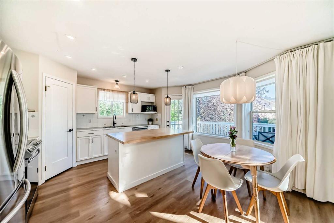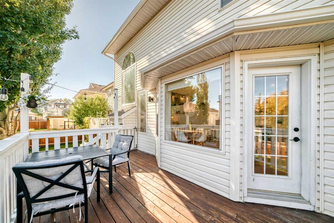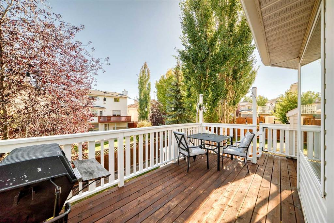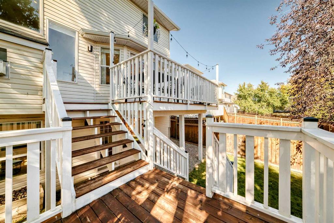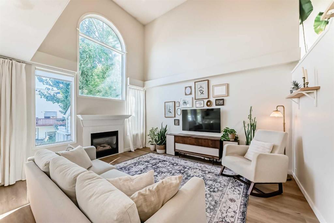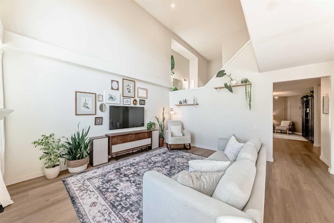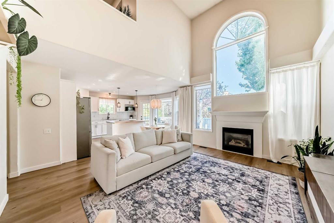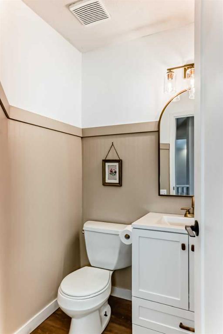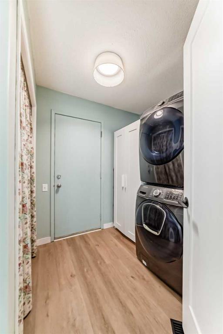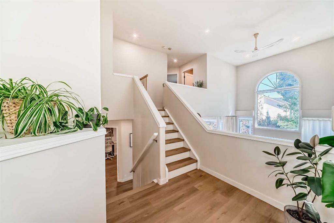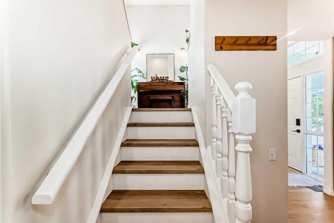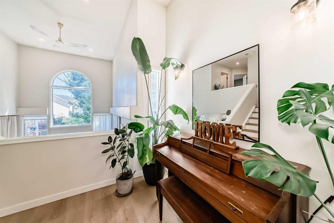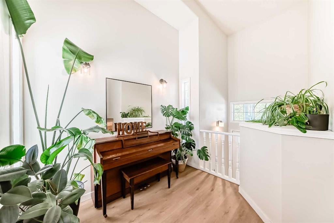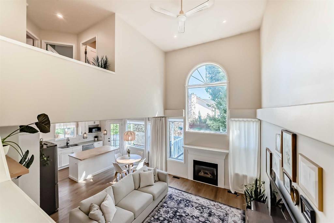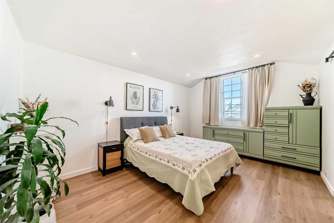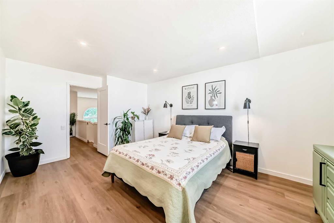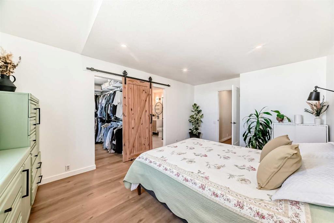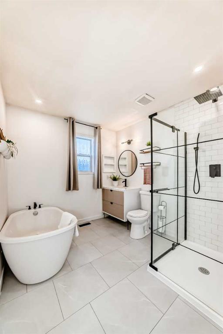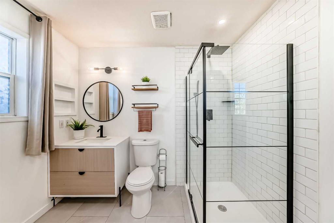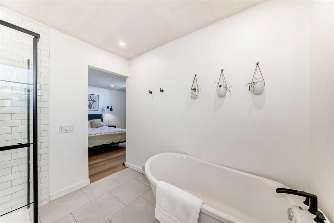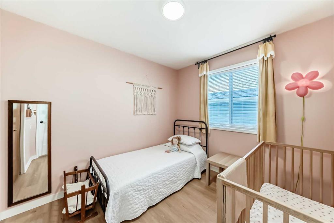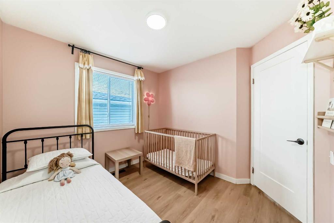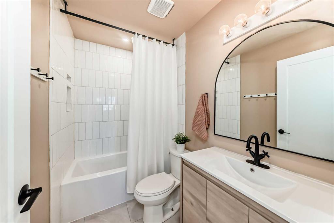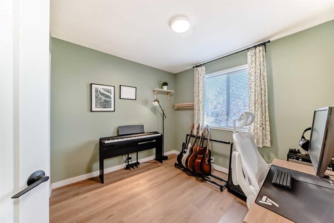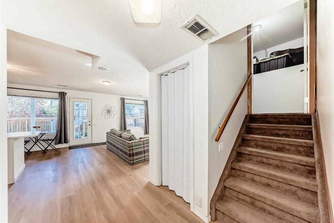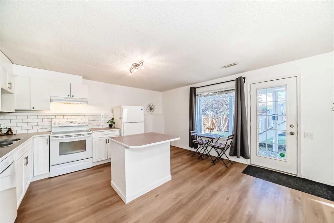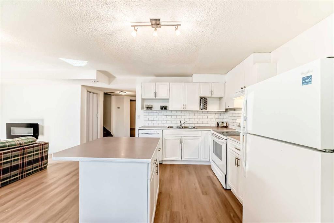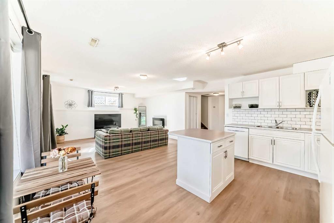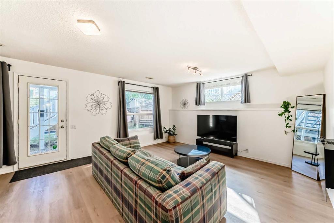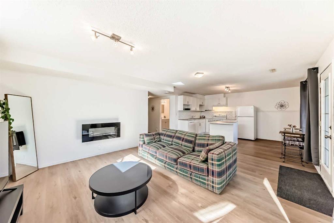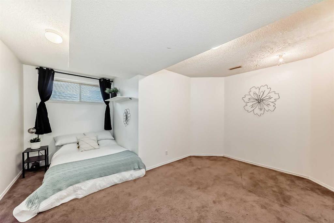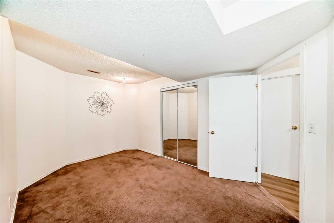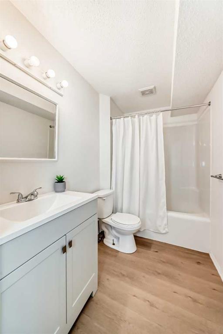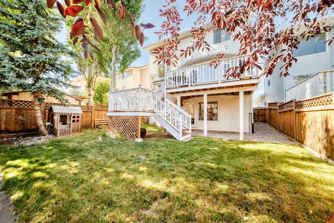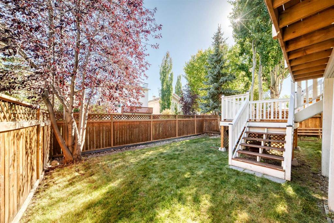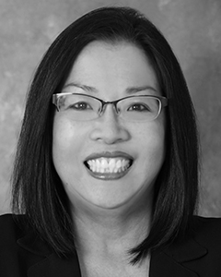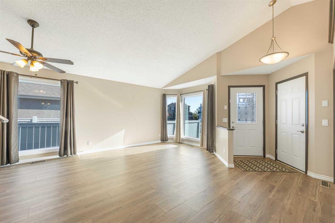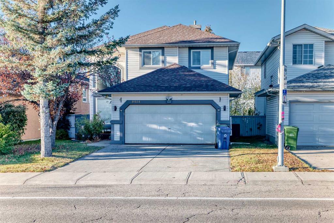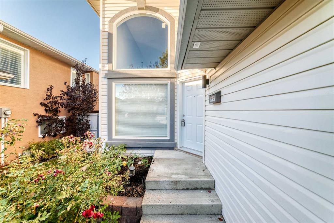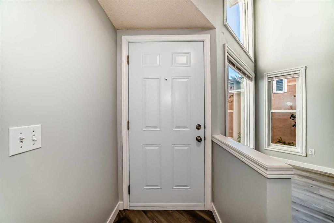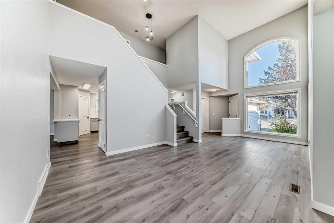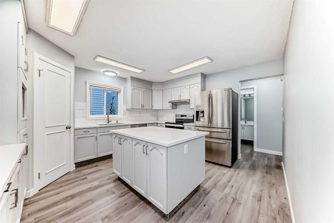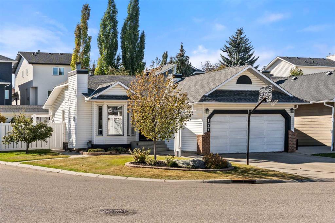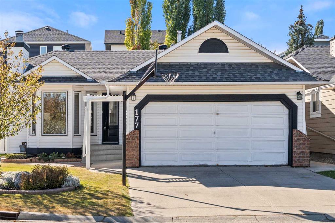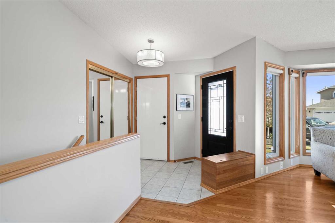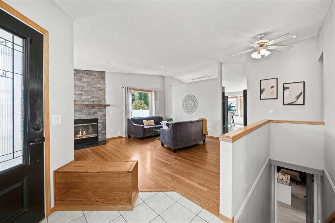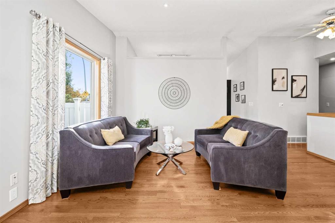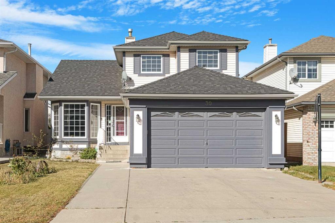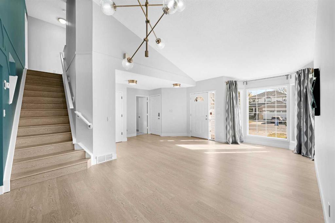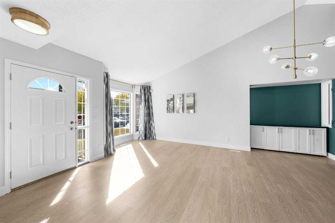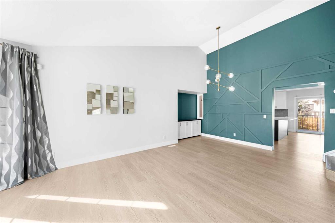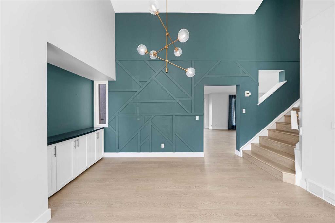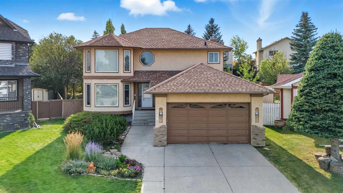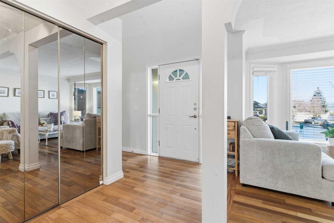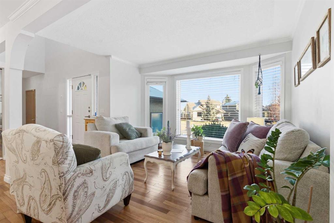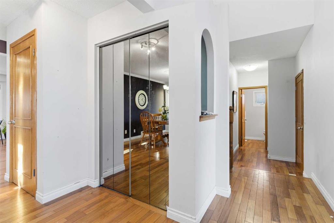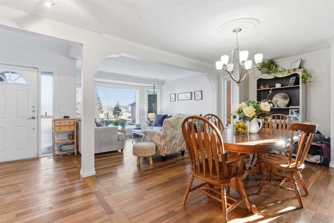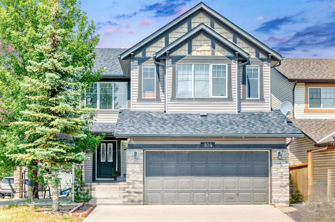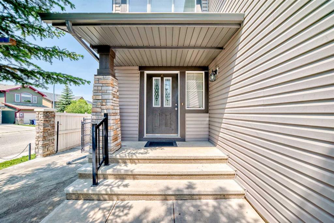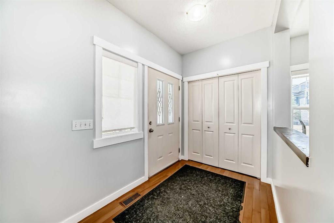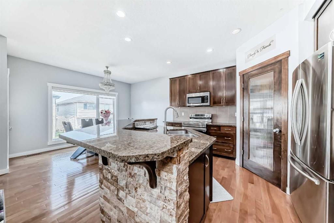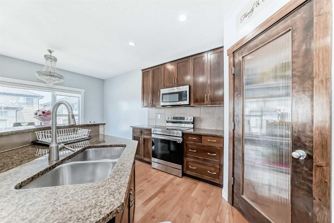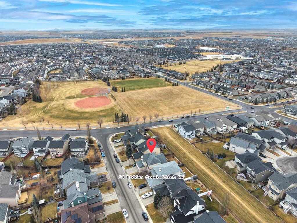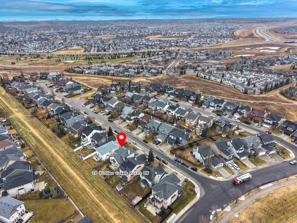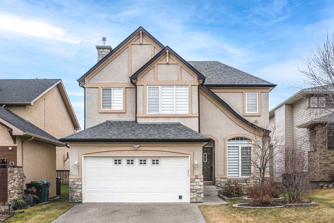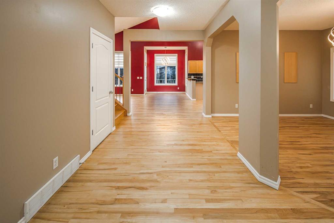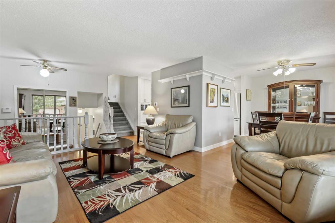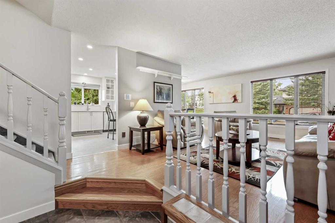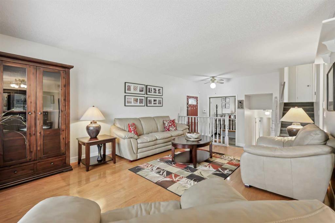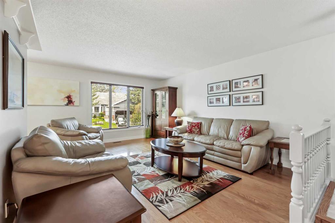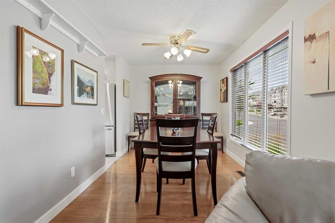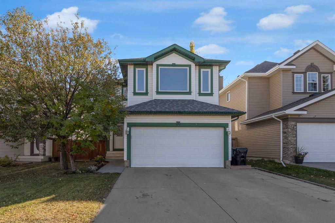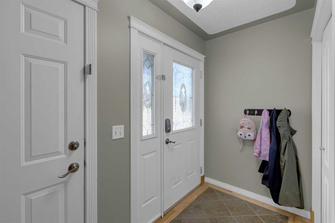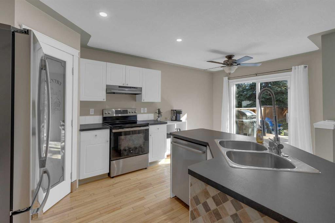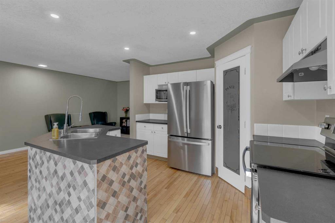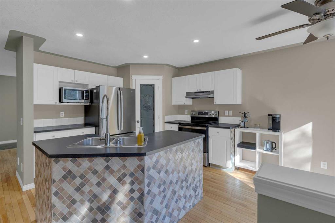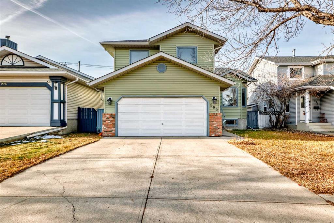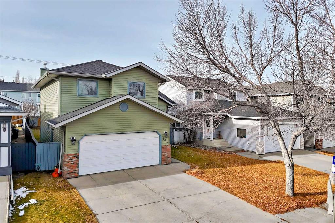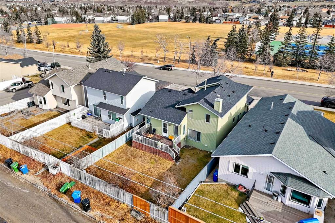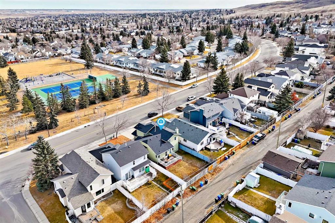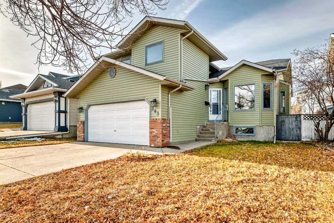132 Hidden Valley Crescent NW
Calgary T3A 4Z4
MLS® Number: A2257775
$ 719,999
4
BEDROOMS
3 + 1
BATHROOMS
1,866
SQUARE FEET
1995
YEAR BUILT
SELLERS ARE MOTIVATED TO SELL!!! Welcome to this UNIQUE 3-bedroom + a MAIN FLOOR DEN, 4-bathroom home with a WALKOUT ILLEGAL BASEMENT SUITE in the sought-after Hidden Valley. Recent updates include NEW FLOORING, FRESH PAINT, NEW KITCHEN APPLIANCES, WASHER & DRYER, FURNACE, ROOF, GARAGE DOOR and DECK. As you enter, you'll find a cozy sitting room, den and laundry. The OPEN-CONCEPT kitchen and living area feature a SOARING CEILING and lead out to a two-tiered deck and backyard. A convenient two-piece bath completes this level. Upstairs, enjoy a spacious master suite with ensuite and two additional bedrooms. The lower level offers a one-bedroom illegal SUITE with a full kitchen, bathroom, separate laundry and separate entrance. Other highlights include CENTRAL AIR CONDITIONING, a double OVERSIZED GARAGE and a private backyard—perfect for relaxing or entertaining! Just minutes to schools, parks, shopping and all amenities. Book your showing today!!!
| COMMUNITY | Hidden Valley |
| PROPERTY TYPE | Detached |
| BUILDING TYPE | House |
| STYLE | 2 Storey |
| YEAR BUILT | 1995 |
| SQUARE FOOTAGE | 1,866 |
| BEDROOMS | 4 |
| BATHROOMS | 4.00 |
| BASEMENT | Full |
| AMENITIES | |
| APPLIANCES | Dishwasher, Dryer, Electric Stove, Garage Control(s), Refrigerator, Washer, Window Coverings |
| COOLING | Central Air |
| FIREPLACE | Gas, Mantle, Tile |
| FLOORING | Carpet, Vinyl Plank |
| HEATING | Forced Air, Natural Gas |
| LAUNDRY | Electric Dryer Hookup, Washer Hookup |
| LOT FEATURES | Back Yard, City Lot, Front Yard, Landscaped, Private, Rectangular Lot, Street Lighting |
| PARKING | Concrete Driveway, Double Garage Attached, Front Drive, Garage Door Opener, Garage Faces Front, Workshop in Garage |
| RESTRICTIONS | None Known |
| ROOF | Asphalt Shingle |
| TITLE | Fee Simple |
| BROKER | CIR Realty |
| ROOMS | DIMENSIONS (m) | LEVEL |
|---|---|---|
| Family Room | 16`11" x 14`9" | Basement |
| Dining Room | 8`10" x 4`11" | Basement |
| Kitchen | 8`10" x 9`11" | Basement |
| 3pc Bathroom | 8`4" x 5`3" | Basement |
| Bedroom | 14`4" x 8`11" | Basement |
| Flex Space | 14`4" x 8`11" | Basement |
| Furnace/Utility Room | 8`7" x 12`6" | Basement |
| Balcony | 15`0" x 9`11" | Main |
| Den | 11`2" x 8`11" | Main |
| Great Room | 15`1" x 15`0" | Main |
| Entrance | 6`1" x 5`4" | Main |
| Laundry | 9`1" x 5`8" | Main |
| Living Room | 11`6" x 13`4" | Main |
| Kitchen With Eating Area | 15`1" x 15`0" | Main |
| 2pc Bathroom | 5`0" x 4`11" | Main |
| Bedroom | 10`2" x 8`11" | Second |
| Bedroom | 9`10" x 9`0" | Second |
| Bedroom - Primary | 11`8" x 16`11" | Second |
| 4pc Ensuite bath | 9`0" x 8`2" | Second |
| 3pc Bathroom | 4`11" x 8`2" | Second |

