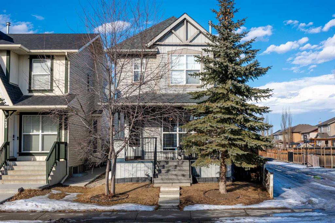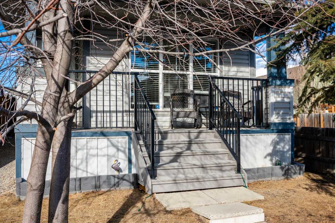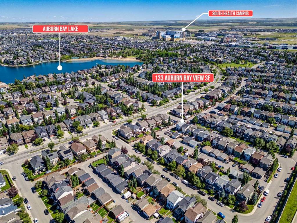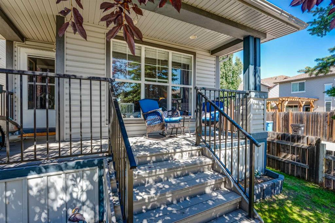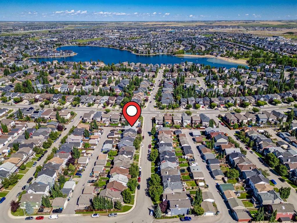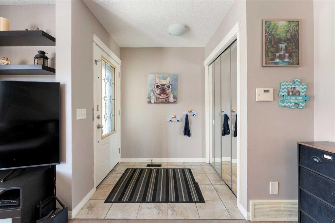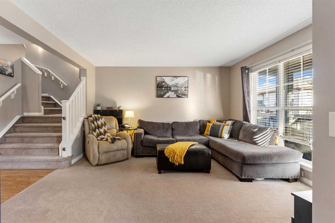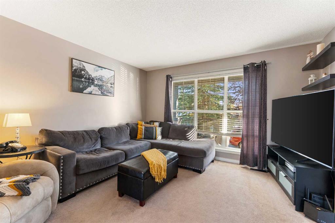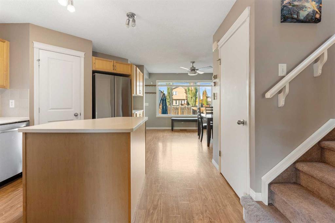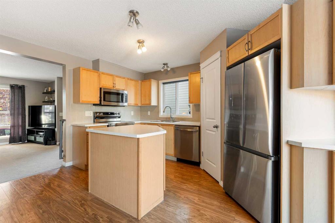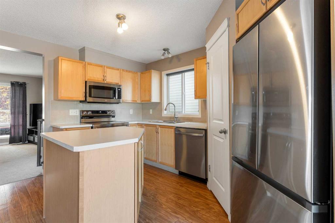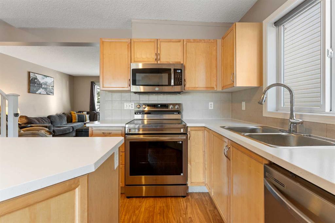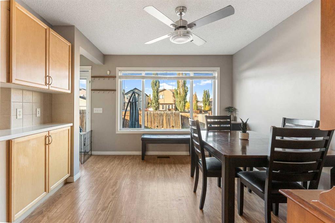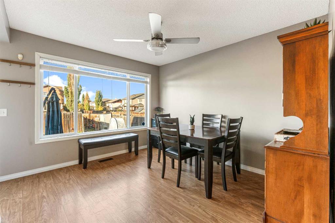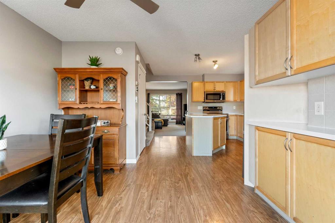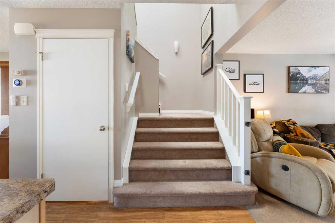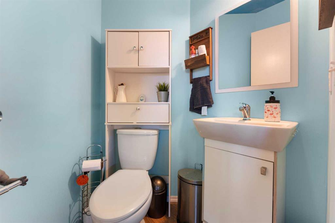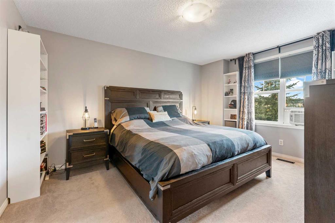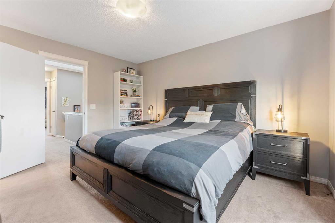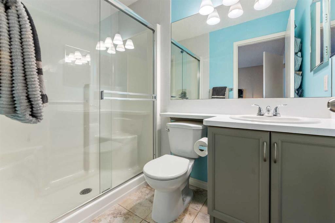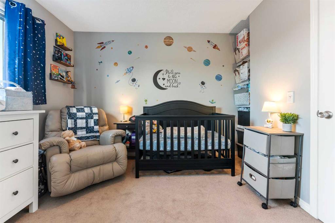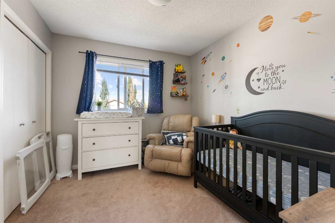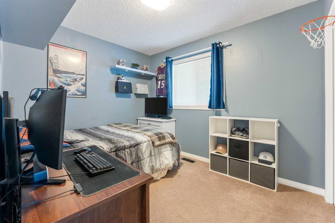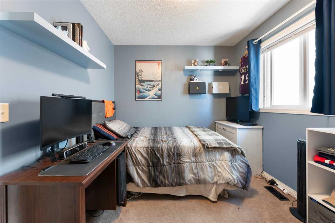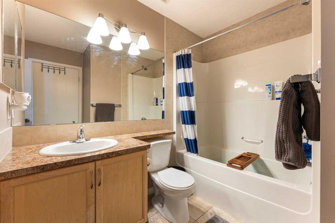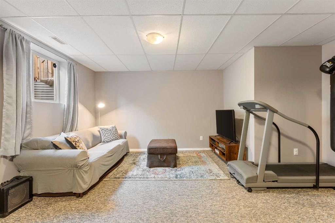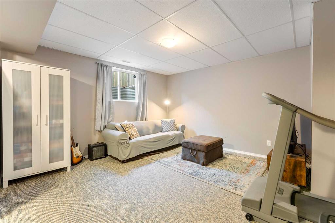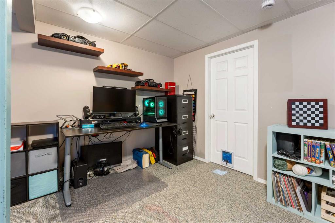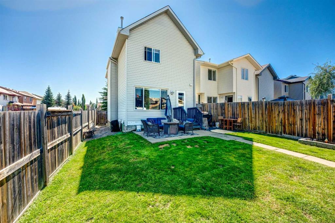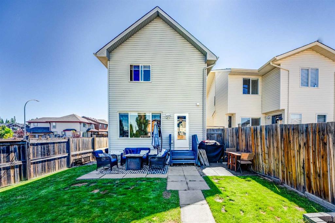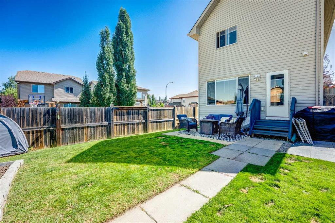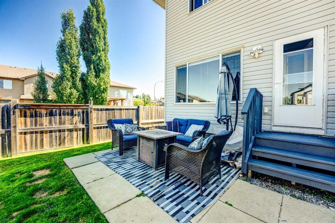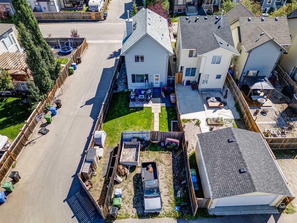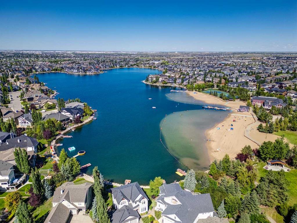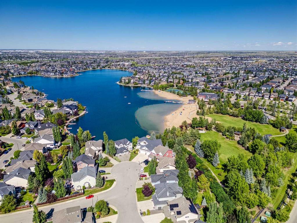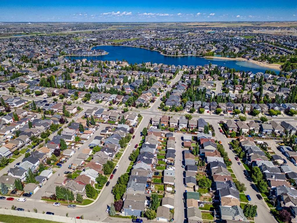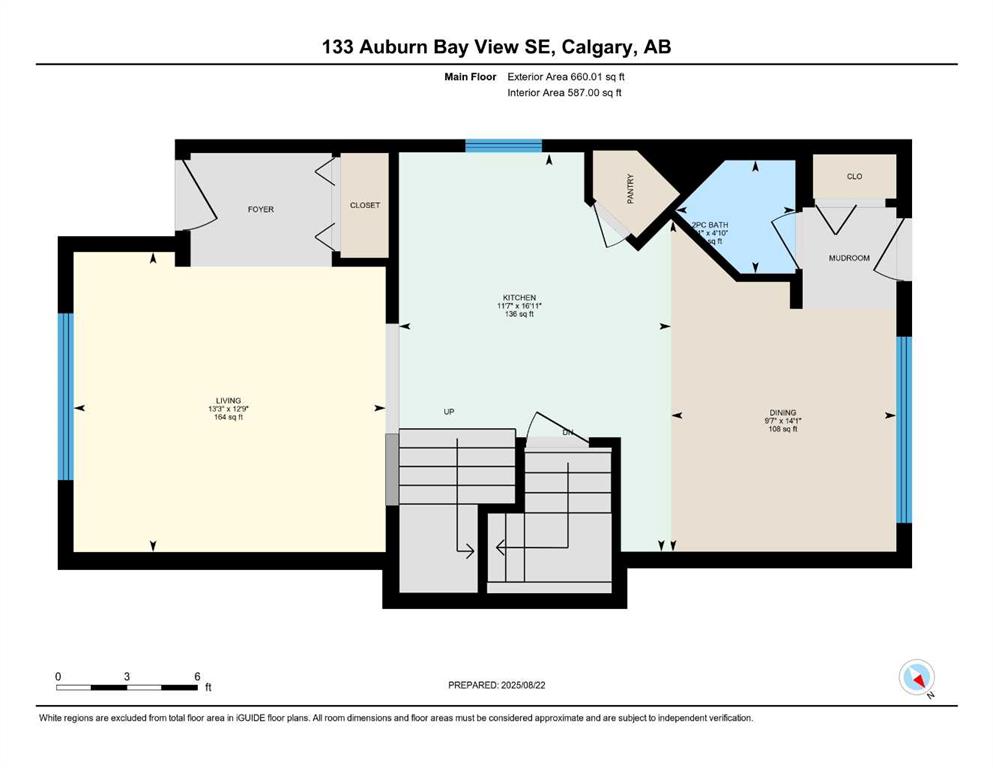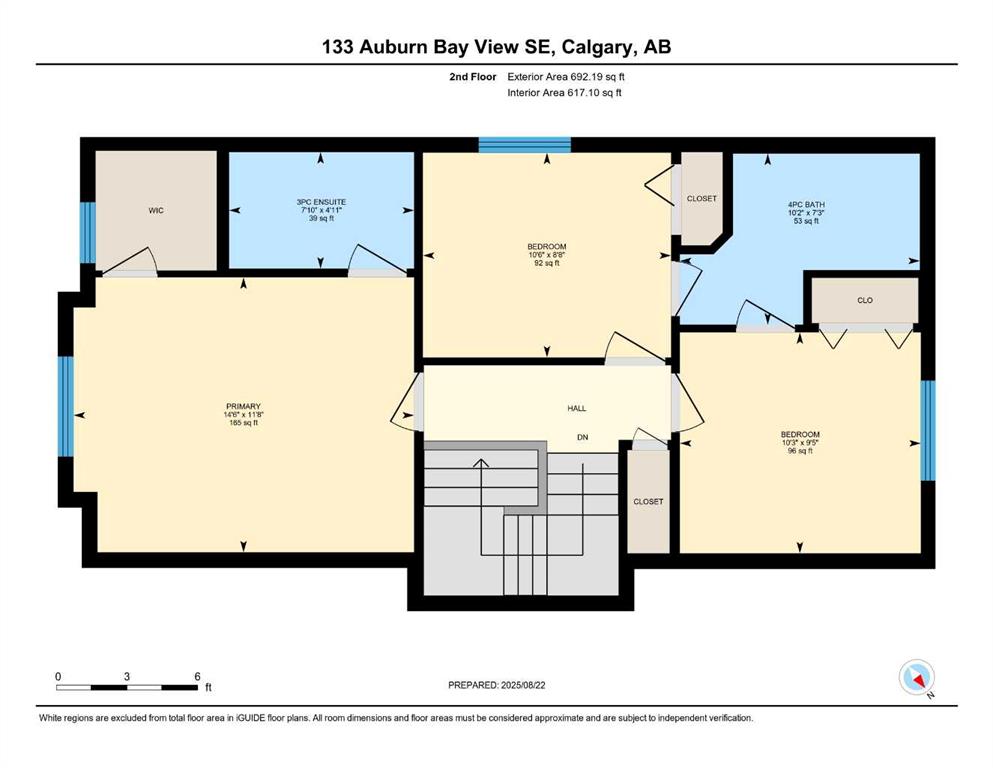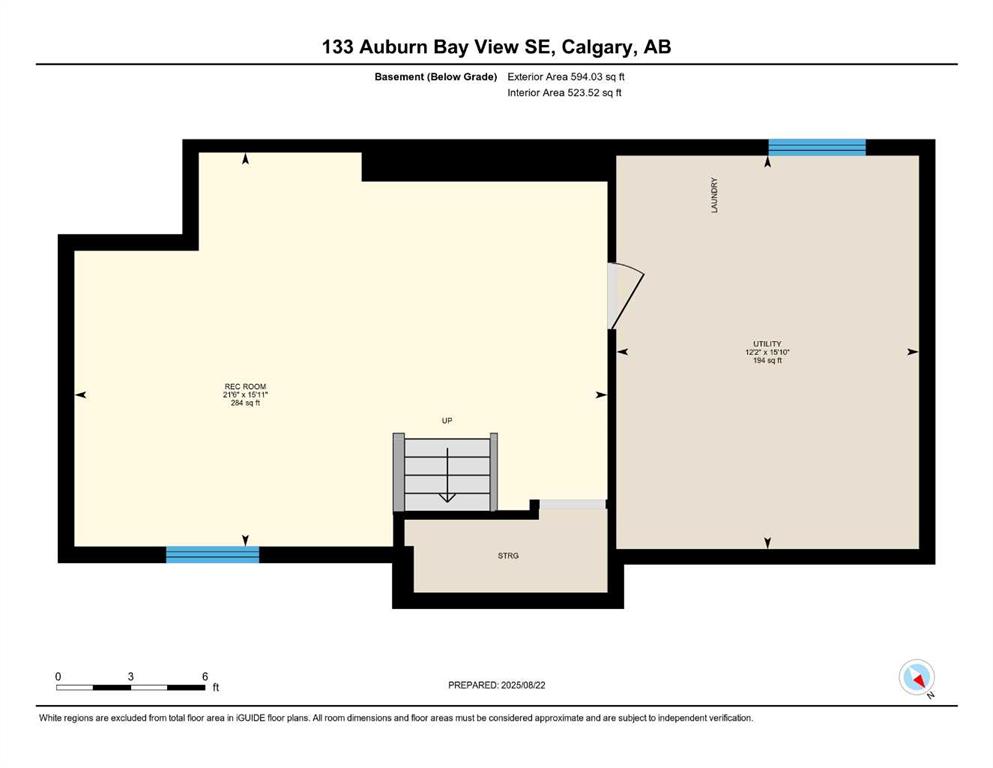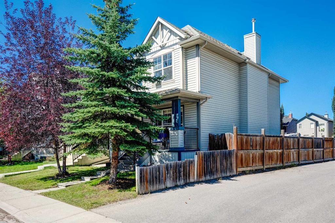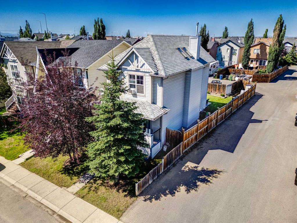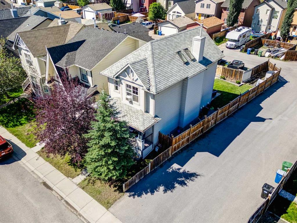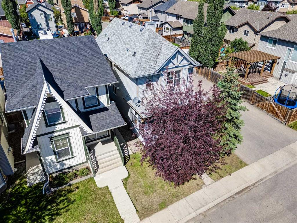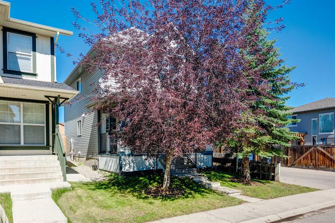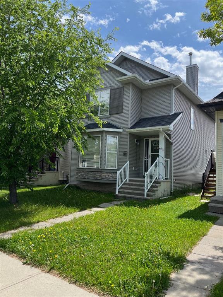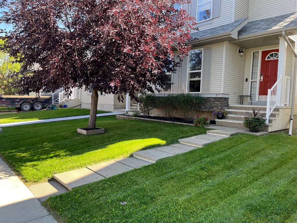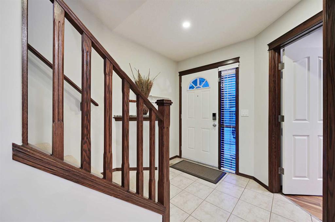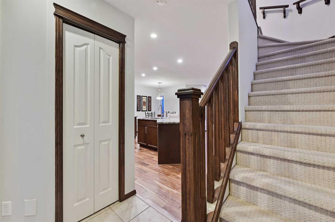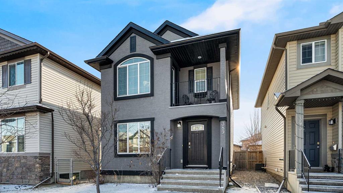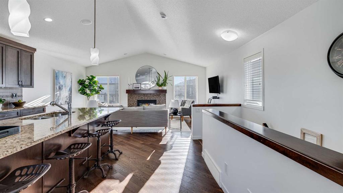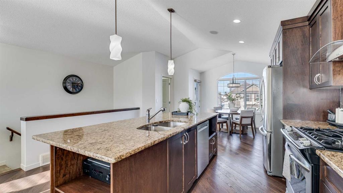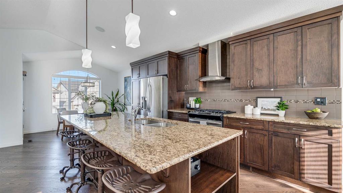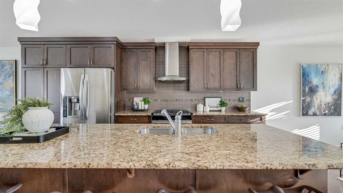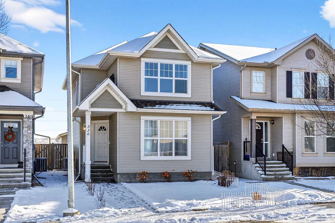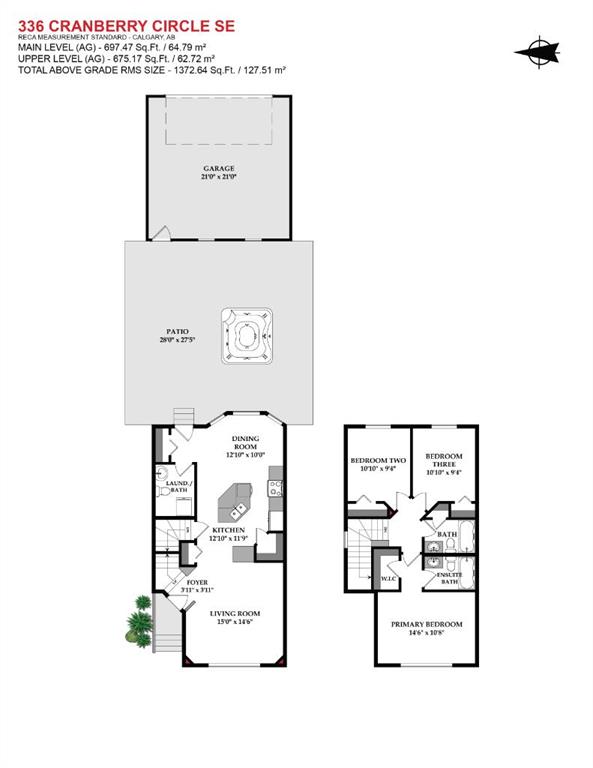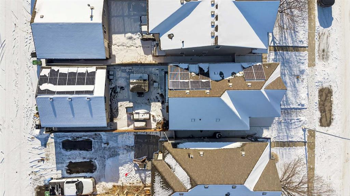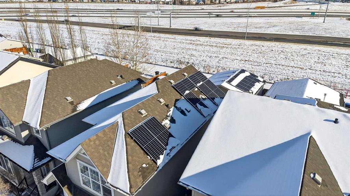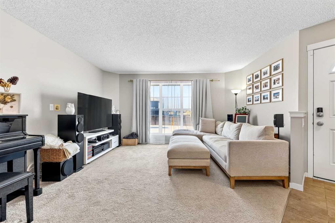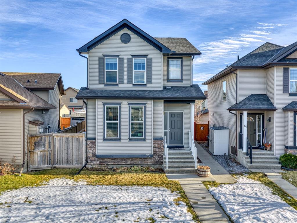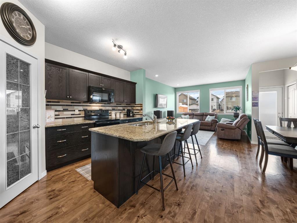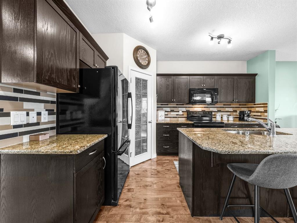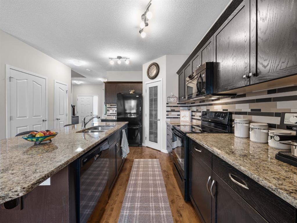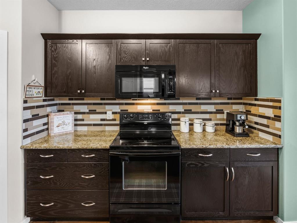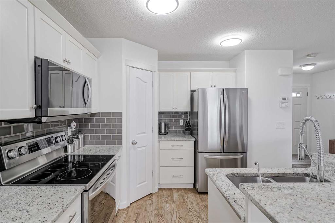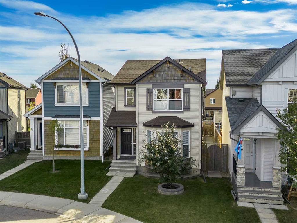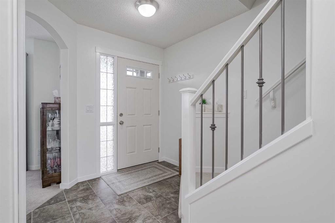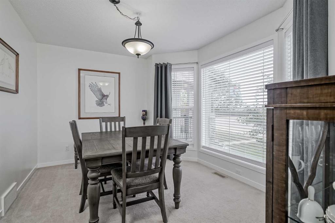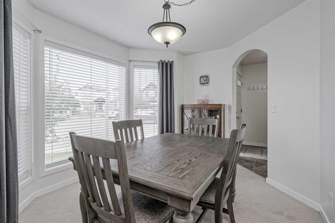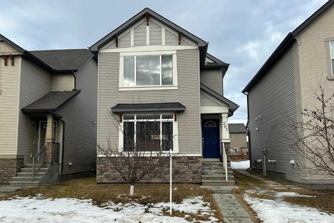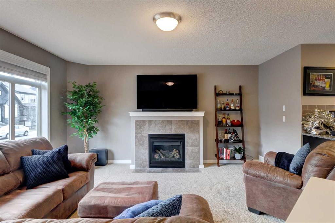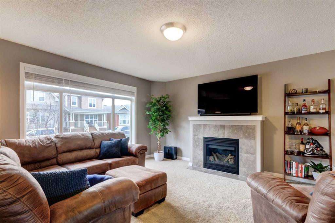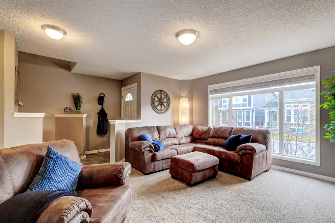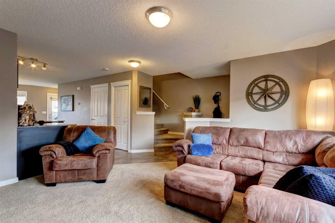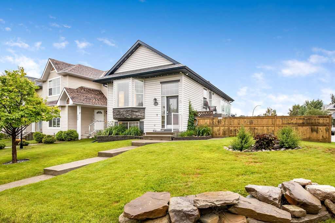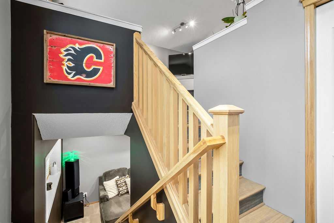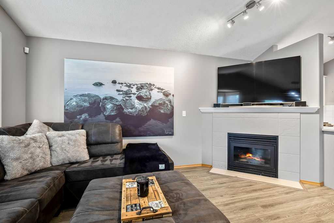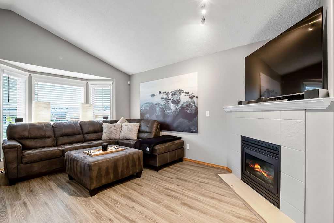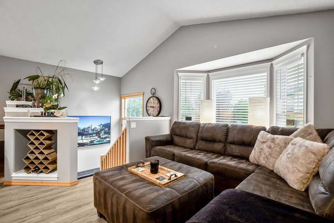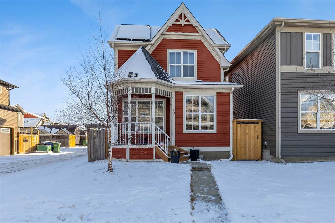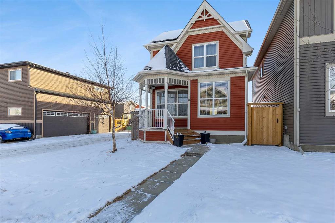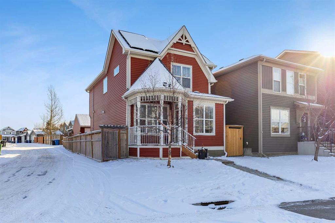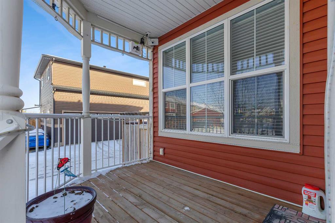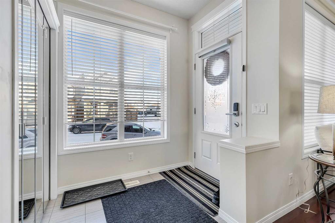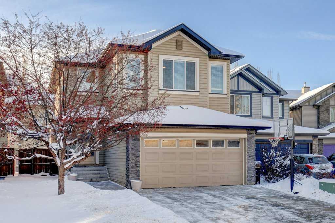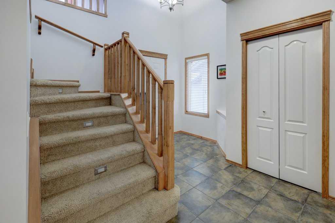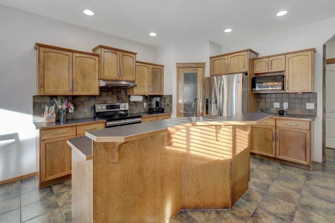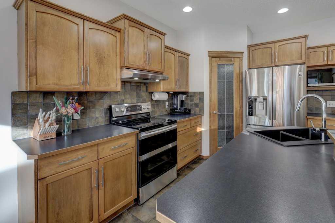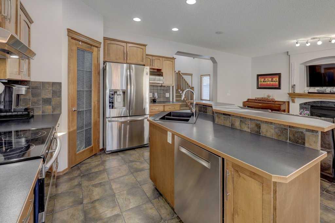133 Auburn Bay View SE
Calgary T3M 0C3
MLS® Number: A2283245
$ 539,900
3
BEDROOMS
2 + 1
BATHROOMS
1,352
SQUARE FEET
2007
YEAR BUILT
**Amazing Location** Great Price!! Welcome to 133 Auburn Bay View SE a stylish and well-maintained 3 bedroom, 2.5 bathroom home offering over 1,350 sq. ft. of comfortable living space in one of Calgary’s most loved lake communities. The bright, open concept main floor features a welcoming foyer, spacious kitchen with island and pantry, dining and living area that flow together beautifully. A two piece bath adds every day convenience. Upstairs, you’ll find a large primary suite complete with a walk in closet and full ensuite bathroom, along with two additional bedrooms connected by a Jack & Jill bathroom. The finished lower level adds versatility with generous windows that fill the space with natural light, ideal for family gatherings, home office, or gym. Step outside to a fully fenced yard with a patio and easy alley access if you wish to add a garage in the future. 2025 updates include DecoraStone kitchen counters, Fridge, Stove & Dishwasher, Kitchen sink and SHINGLES. Auburn Bay offers a true sense of community, complete with lake access, walking paths, and nearby amenities. You’re just minutes from the South Health Campus Hospital and Seton Urban District, offering shops, dining, and essential services right at your doorstep. With thoughtful design and a fantastic location, this home delivers style, comfort and value. Don't miss this one!! Call your favorite realtor today. OPEN HOUSE Saturday February 7, 2-4 PM
| COMMUNITY | Auburn Bay |
| PROPERTY TYPE | Detached |
| BUILDING TYPE | House |
| STYLE | 2 Storey |
| YEAR BUILT | 2007 |
| SQUARE FOOTAGE | 1,352 |
| BEDROOMS | 3 |
| BATHROOMS | 3.00 |
| BASEMENT | Full |
| AMENITIES | |
| APPLIANCES | Dishwasher, Electric Range, Microwave Hood Fan, Refrigerator, Window Coverings |
| COOLING | None |
| FIREPLACE | N/A |
| FLOORING | Carpet, Laminate |
| HEATING | High Efficiency, Natural Gas |
| LAUNDRY | In Basement |
| LOT FEATURES | Back Lane, Back Yard, Cul-De-Sac, Irregular Lot |
| PARKING | Alley Access, Off Street, See Remarks |
| RESTRICTIONS | None Known |
| ROOF | Asphalt Shingle |
| TITLE | Fee Simple |
| BROKER | First Place Realty |
| ROOMS | DIMENSIONS (m) | LEVEL |
|---|---|---|
| Game Room | 21`6" x 15`11" | Basement |
| 2pc Bathroom | Main | |
| Living Room | 13`3" x 12`9" | Main |
| Dining Room | 14`1" x 9`7" | Main |
| Kitchen | 16`11" x 11`7" | Main |
| Bedroom - Primary | 14`6" x 11`8" | Second |
| Bedroom | 10`6" x 8`8" | Second |
| Bedroom | 10`3" x 9`5" | Second |
| 4pc Bathroom | Second | |
| 3pc Ensuite bath | Second |

