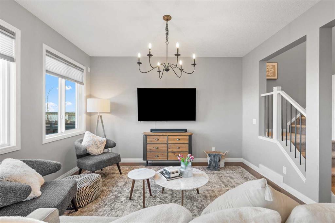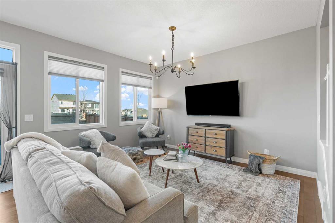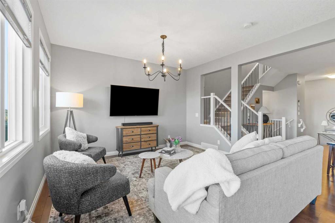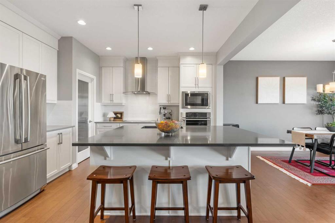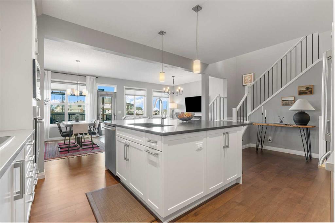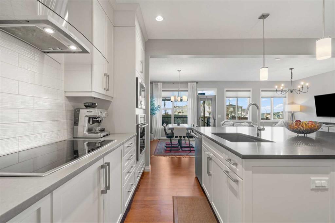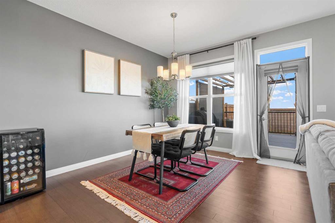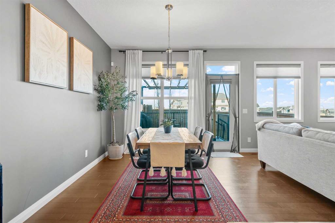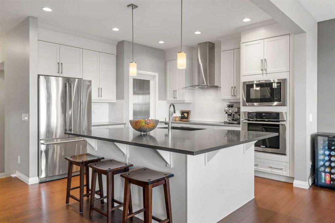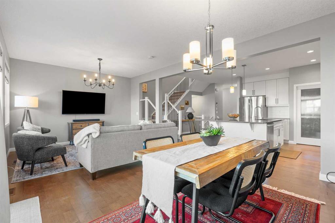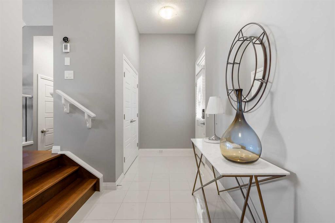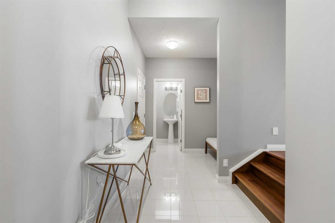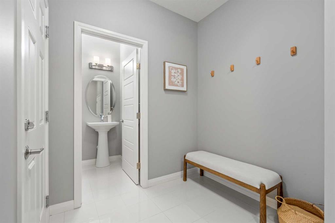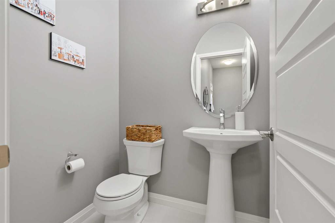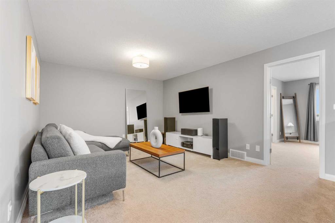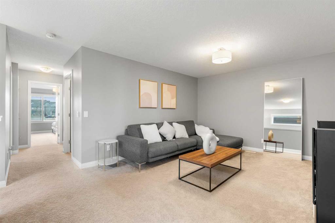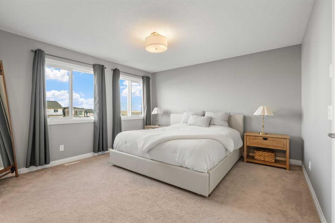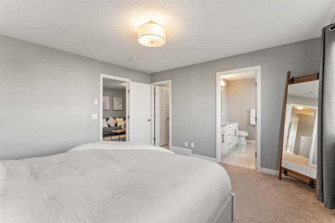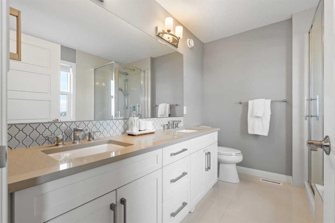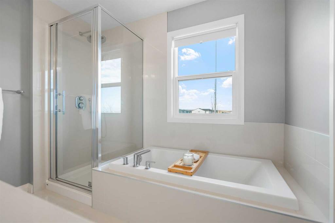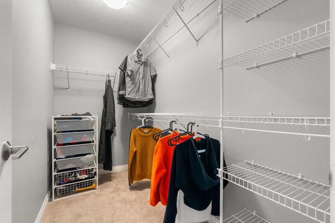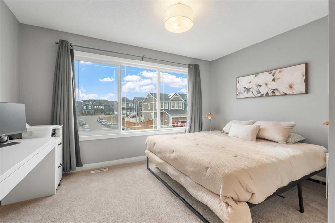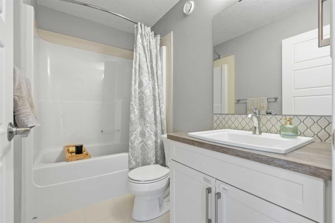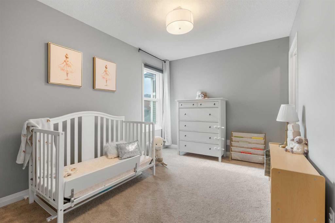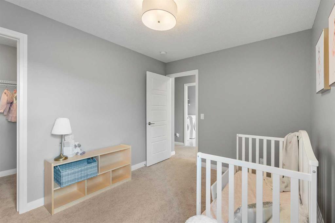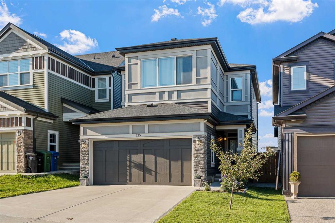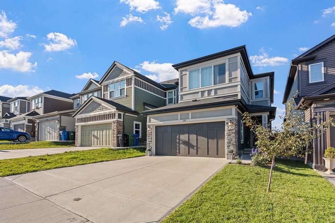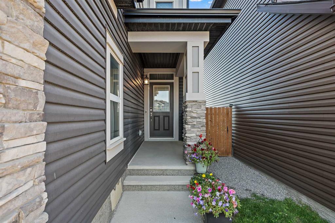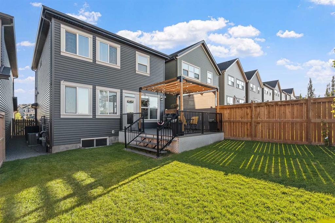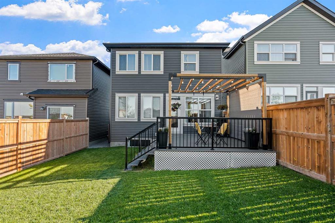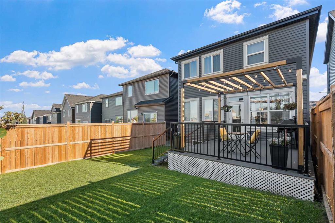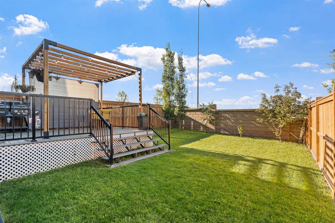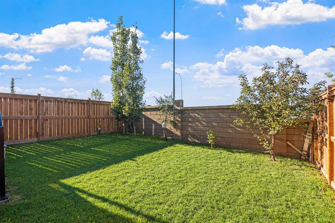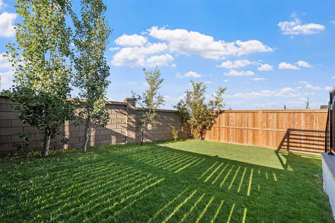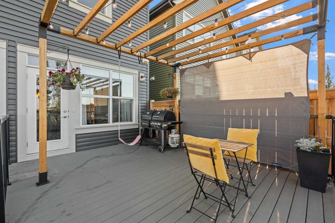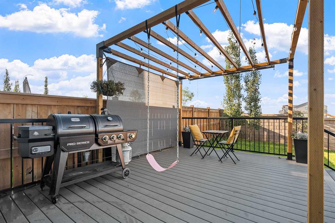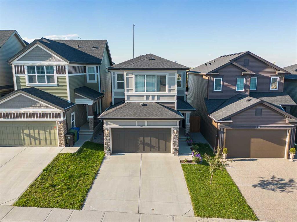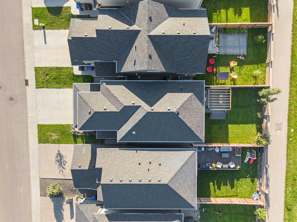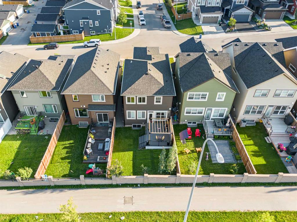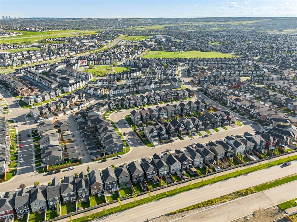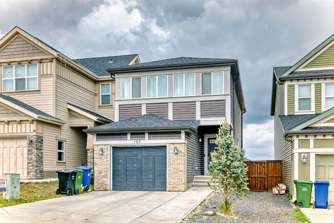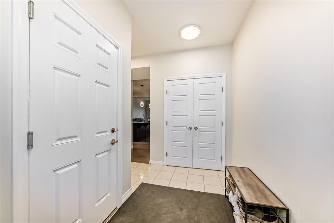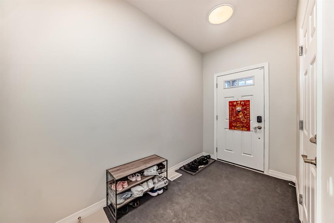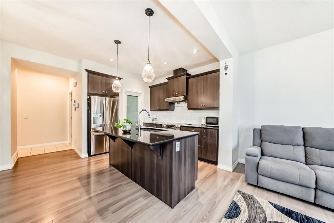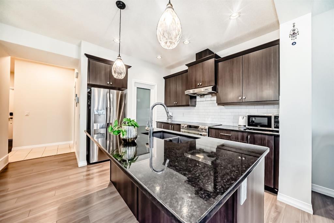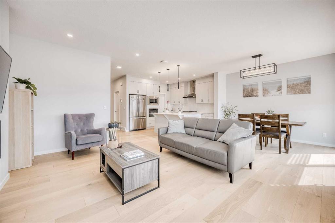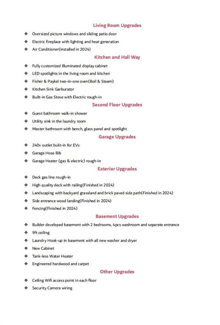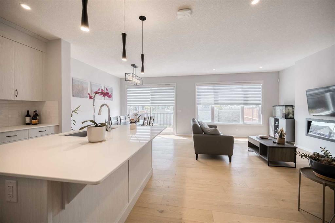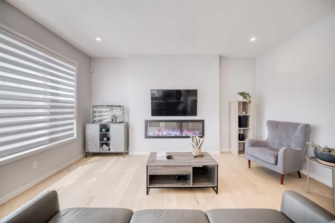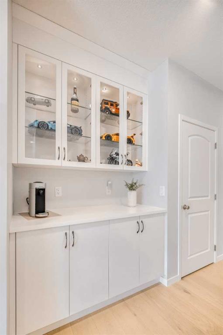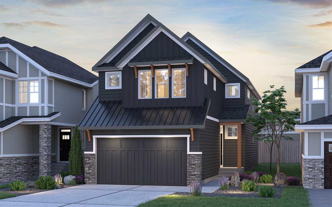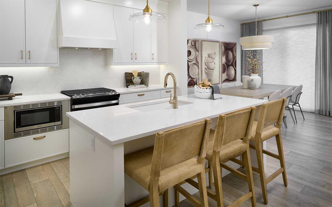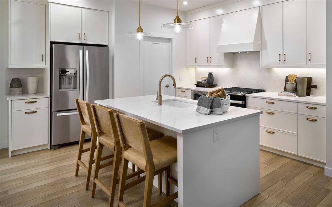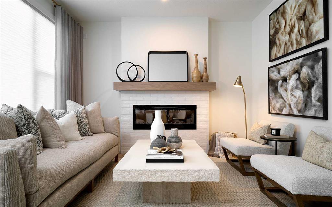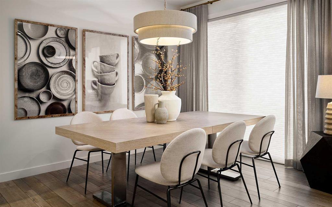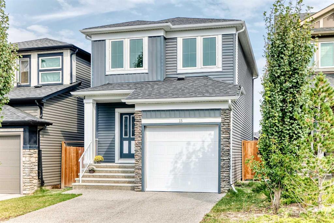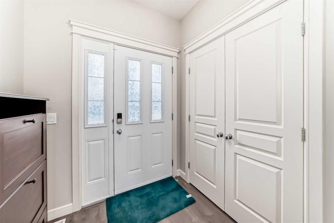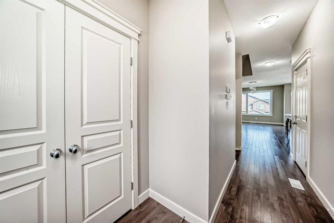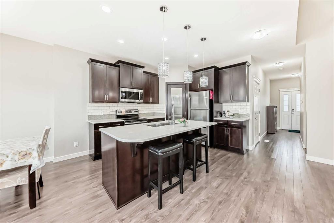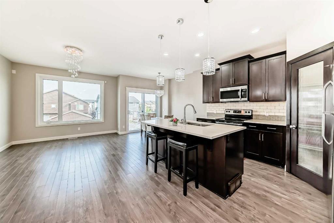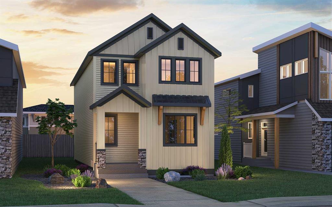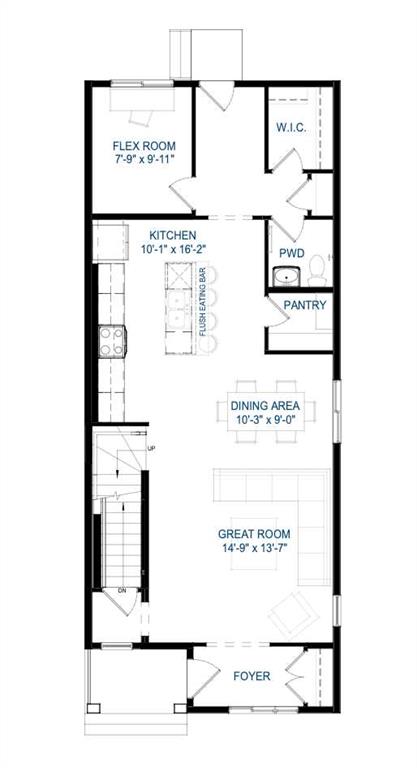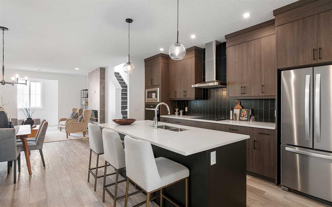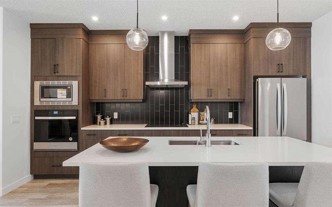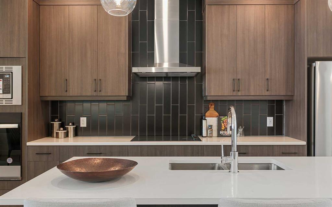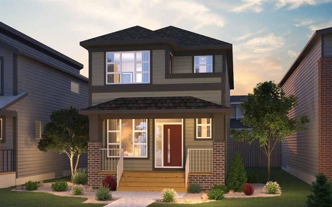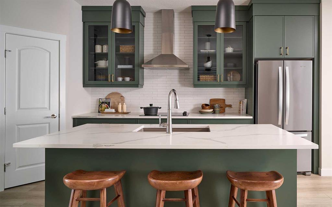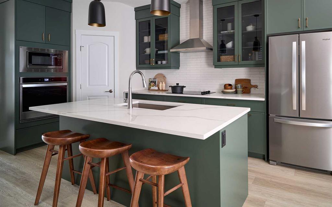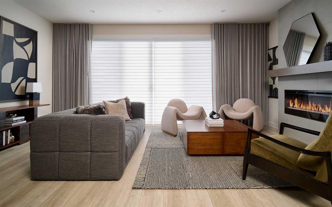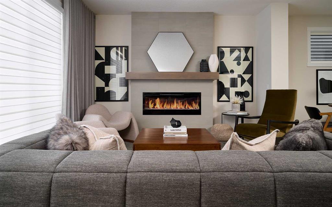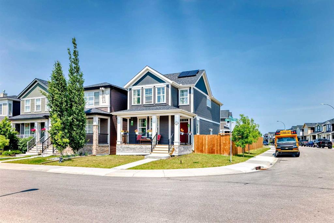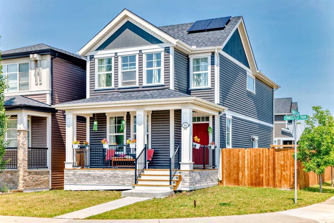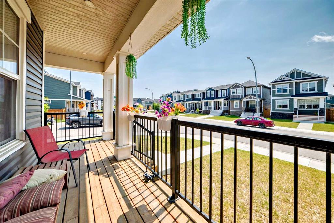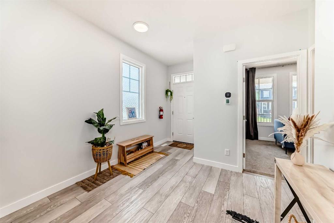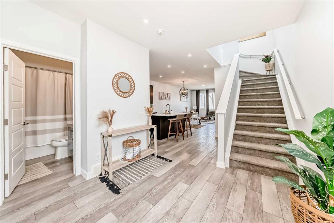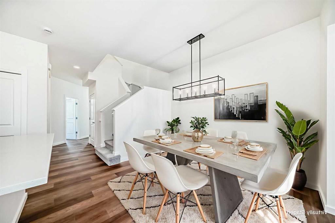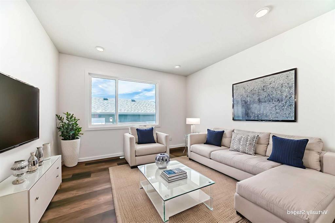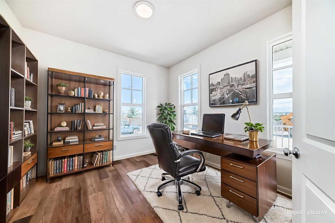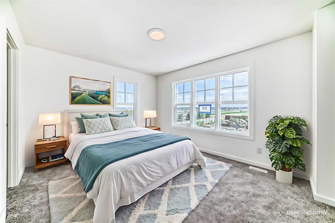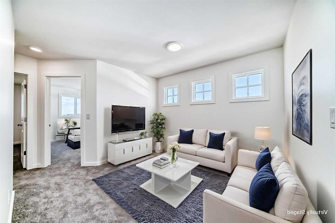135 Evanscrest Way NW
Calgary T3P 0S3
MLS® Number: A2269080
$ 710,000
3
BEDROOMS
2 + 1
BATHROOMS
1,964
SQUARE FEET
2016
YEAR BUILT
Welcome to this modern, functional, and stylish single-family home located in one of Calgary’s most vibrant and family-friendly communities of Evanston! This gorgeous home offers 3 bedrooms, 2.5 bathrooms, and a double attached garage, combining comfort, style, and functionality. With numerous upgrades including a new roof (2025), new siding (2025), triple-pane windows, tankless hotwater tank, central A/C, solar-panel system rough-in, central vacuum rough-in and central security rough-in, this home is truly move-in ready and built for the modern family. Main Floor Highlights, step into a wide and welcoming foyer that sets the tone for the rest of the home. The engineered hardwood flooring, and chef-inspired kitchen create an inviting space perfect for both everyday living and entertaining. The kitchen features;Wall- built-in microwave and oven, Oversized center island with seating that serves as the heart of the home, stylish cabinenetry and a walk-in pantry to keep everything organized with ease. The open-concept layout flows seamlessly from the kitchen to the dining and living areas, highlighted by large windows that fill the space with natural light. The bright and inviting living room offers a comfortable place to relax, while adjacent dining area is ideal for family meals and gatherings. From dining area, a patio door leads to your backyard deck with gazebo, perfect for summer barbecues and family gatherings. The upgraded metal spindle railing leads gracefully to the second floor, adding a touch of modern elegance to the home. Upstairs, you’ll find a versatile bonus room that can be transformed into a media room, reading nook, or kids' playzone, providing an ideal space for family bonding or a cozy move night. The primary bedroom offers a true retreat ,a spa-inspired ensuite with a relaxing soaker tub, a shower, dual sinks, and a walk-in closet. Two additional bedrooms offer plenty of room for growing families or guests. The upper floor also includes a convenient laundry area, so you will never need to carry laundry up and down the stairs. The unfinished basement awaits your personal touch, ideal for adding a recreation area, gym, or additional bedroom. The backyard features a deck with a gazebo, providing a peaceful outdoor space to enjoy Calgary’s sunny days. Evanston offers everything your family needs within minutes; schools, parks, walking paths, and shopping centers like FreshCo, Sobeys, and local shops. Enjoy quick access to major routes including Stoney Trail, 144th Ave NW, 14th Street NW, and Symons Valley Road, making commuting easy and convenient. Check out IGuide Tour.
| COMMUNITY | Evanston |
| PROPERTY TYPE | Detached |
| BUILDING TYPE | House |
| STYLE | 2 Storey |
| YEAR BUILT | 2016 |
| SQUARE FOOTAGE | 1,964 |
| BEDROOMS | 3 |
| BATHROOMS | 3.00 |
| BASEMENT | Full |
| AMENITIES | |
| APPLIANCES | Built-In Oven, Central Air Conditioner, Dishwasher, Electric Cooktop, Range Hood, Refrigerator, Tankless Water Heater, Washer/Dryer |
| COOLING | Central Air |
| FIREPLACE | N/A |
| FLOORING | Carpet, Hardwood, Tile |
| HEATING | Forced Air |
| LAUNDRY | Upper Level |
| LOT FEATURES | Lawn |
| PARKING | Double Garage Attached |
| RESTRICTIONS | Restrictive Covenant |
| ROOF | Asphalt Shingle |
| TITLE | Fee Simple |
| BROKER | CIR Realty |
| ROOMS | DIMENSIONS (m) | LEVEL |
|---|---|---|
| Dining Room | 7`4" x 13`0" | Main |
| Foyer | 11`8" x 5`0" | Main |
| Kitchen | 11`4" x 12`8" | Main |
| Living Room | 15`8" x 13`0" | Main |
| 2pc Bathroom | 4`7" x 5`4" | Main |
| Bedroom - Primary | 13`4" x 13`2" | Second |
| Bedroom | 12`11" x 14`2" | Second |
| Bedroom | 11`10" x 9`2" | Second |
| 5pc Ensuite bath | 9`3" x 7`10" | Second |
| 4pc Bathroom | 8`5" x 4`11" | Second |
| Laundry | 6`1" x 7`4" | Second |
| Family Room | 17`0" x 12`7" | Second |

