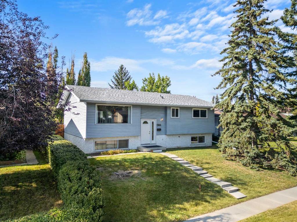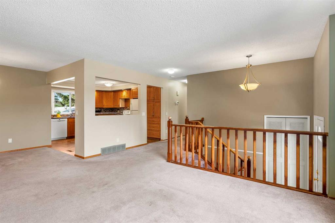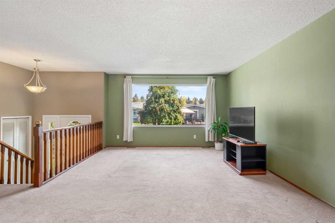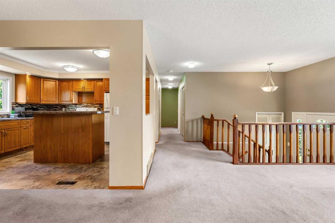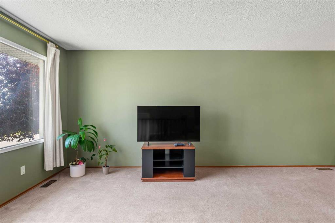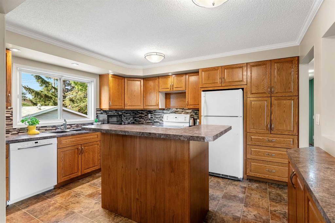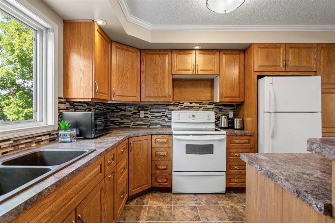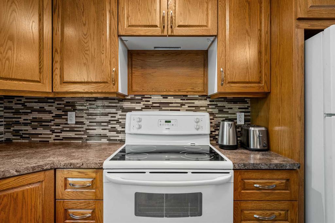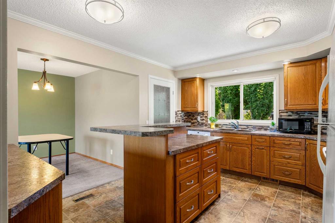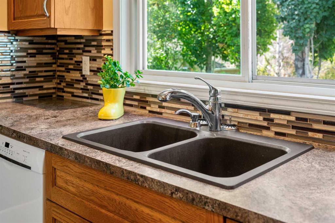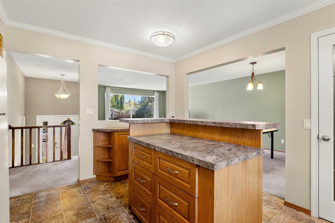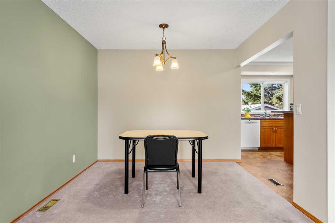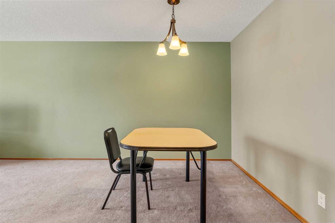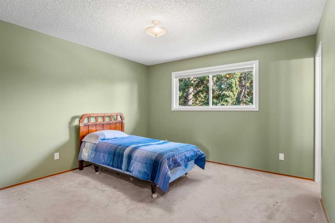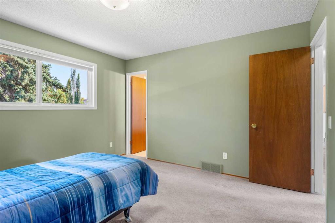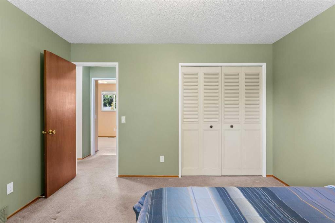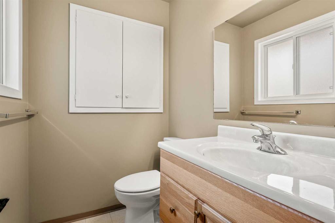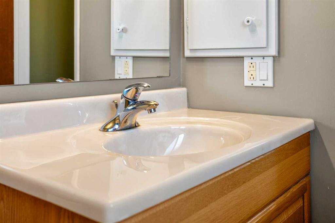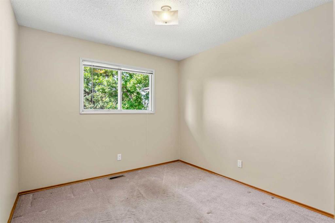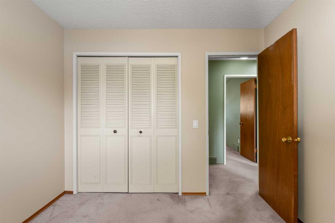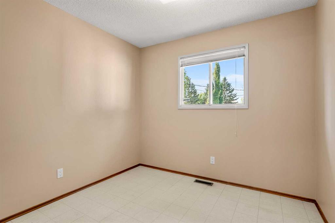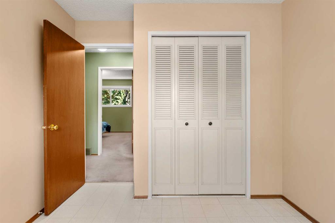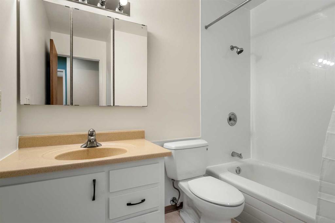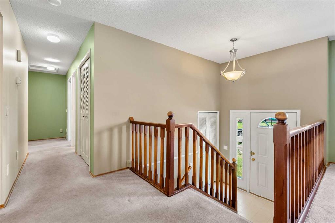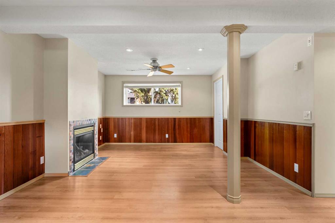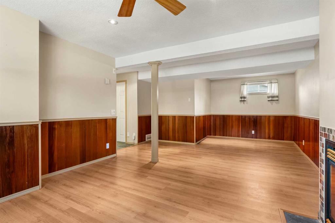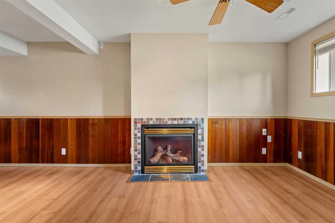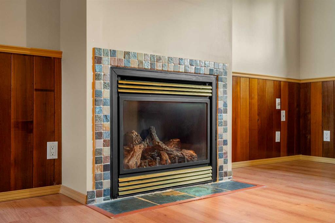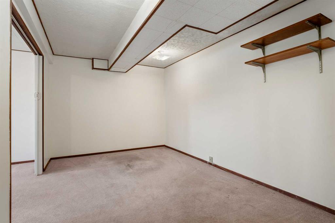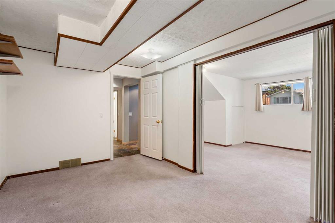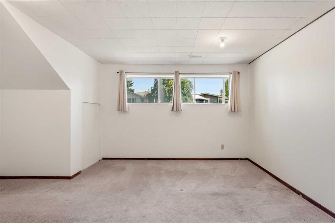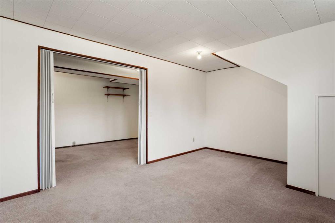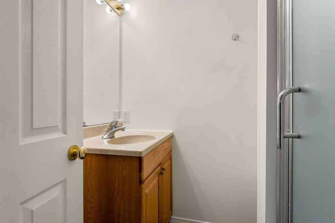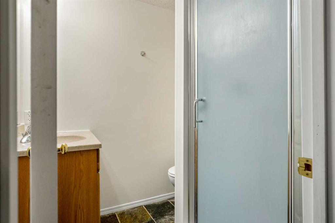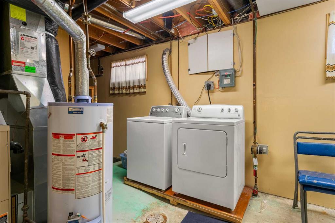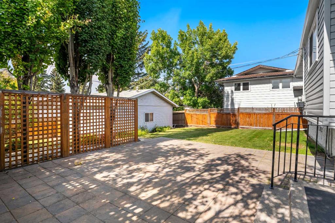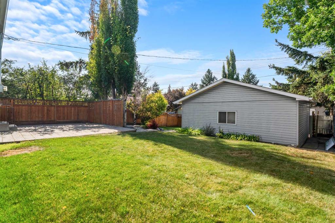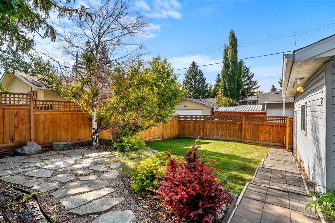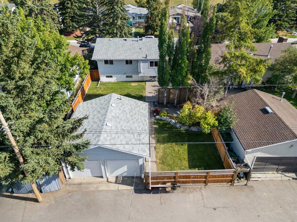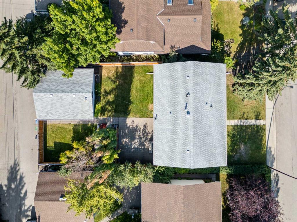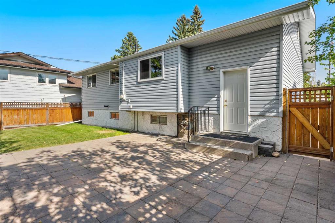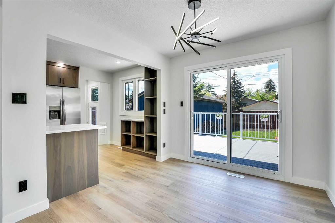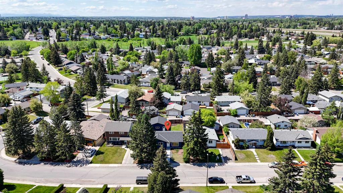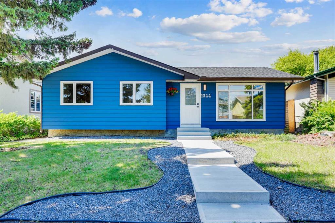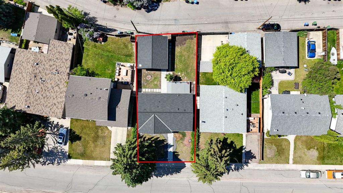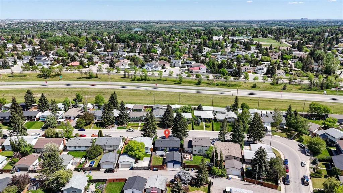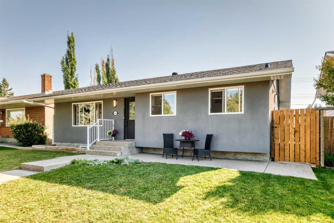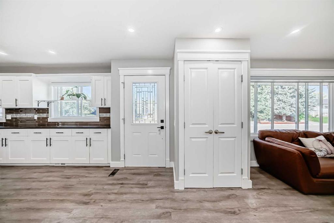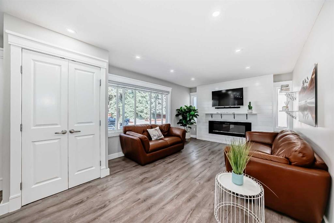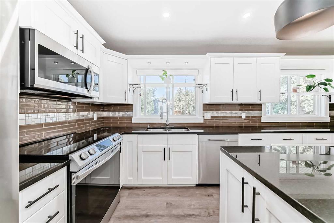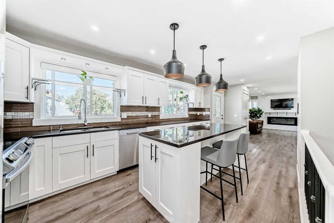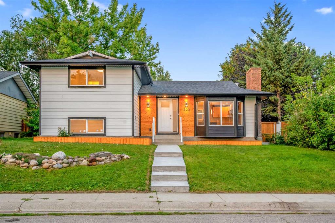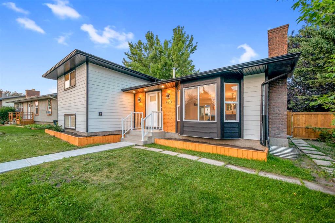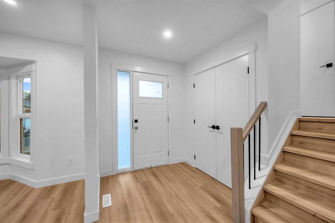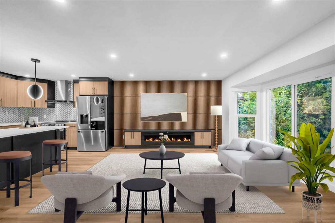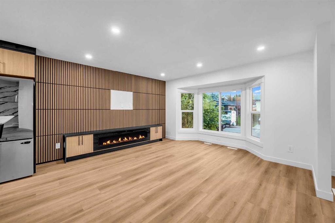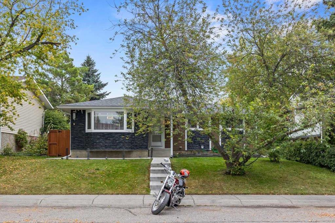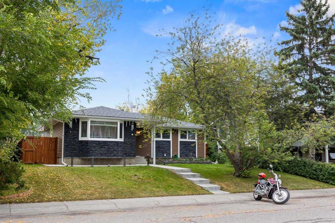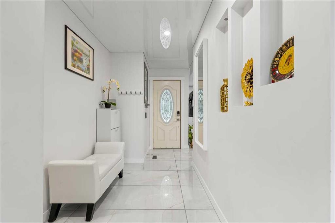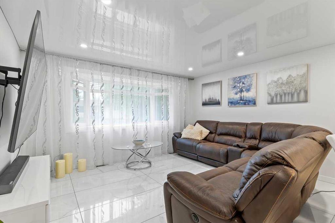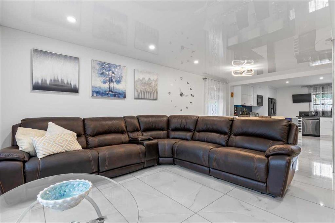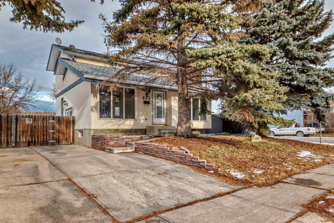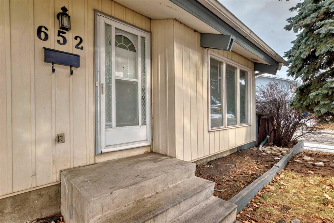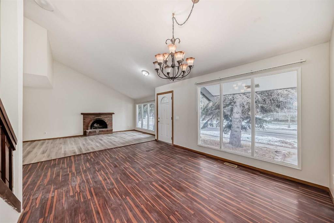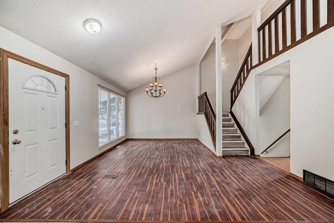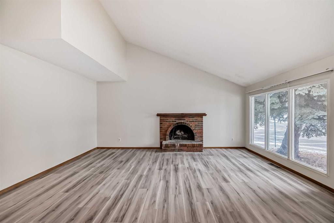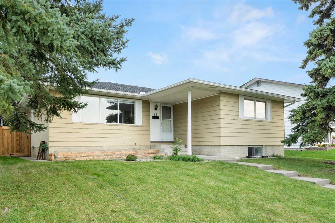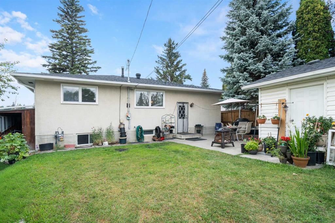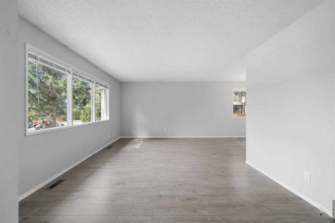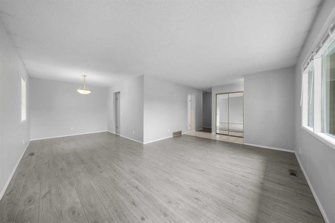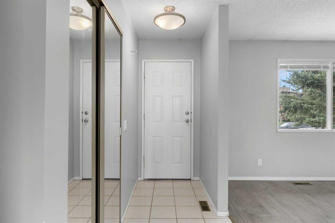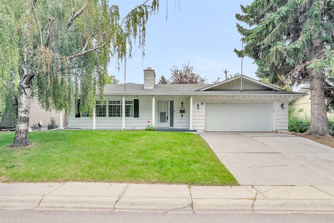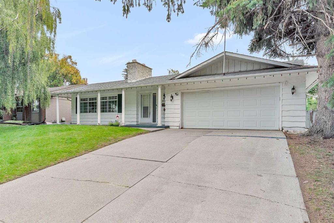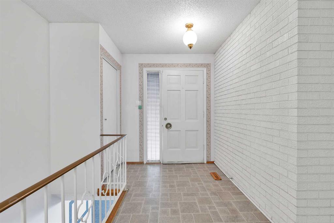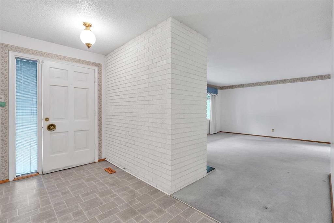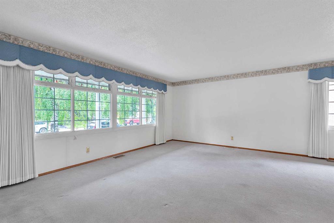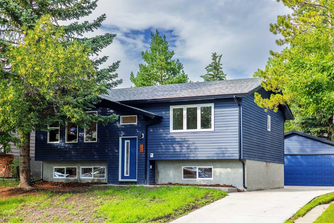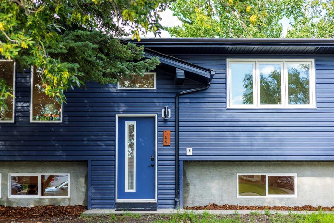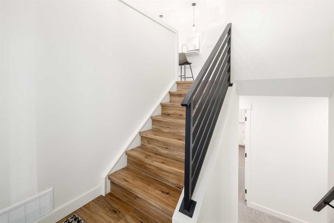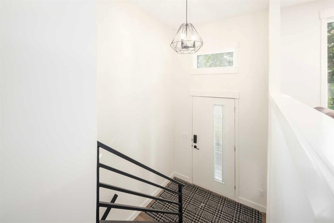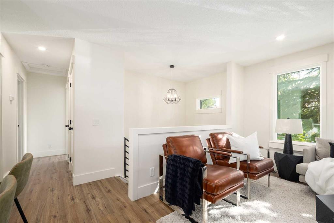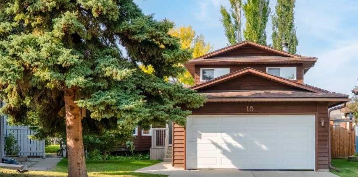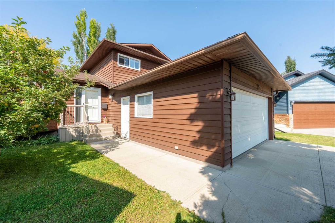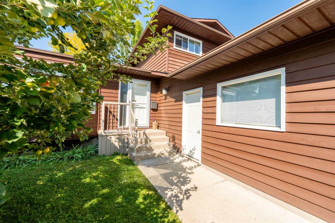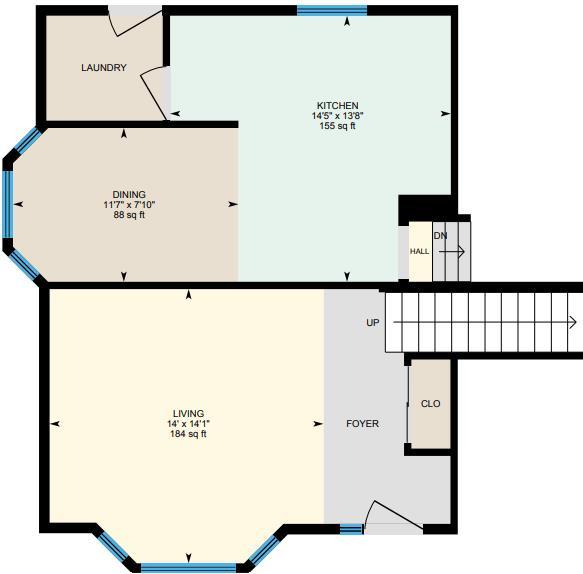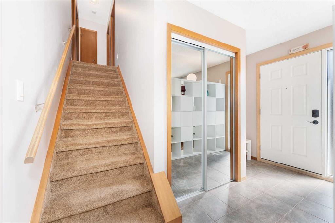1364 Lake Michigan Crescent SE
Calgary T2J 3G1
MLS® Number: A2257498
$ 625,000
3
BEDROOMS
2 + 1
BATHROOMS
1,213
SQUARE FEET
1972
YEAR BUILT
*Open House, Saturday Sep 20, 12-2pm* If you’re looking for an affordable, move-in ready home with an AMAZING backyard in one of Calgary’s quietest communities, you’ve found it here! Welcome to 1364 Lake Michigan Crescent, a perfectly located home in desirable Bonavista Downs. This is a large lot, with the bonus of the house being pushed up a bit to the front, which means more space where you want it - in the massive backyard. Beautiful patio to relax on, and loads of grassy space for your children to play. This home offers 2269 square feet of developed space. There are 3 bedrooms upstairs, and the primary bedroom has its own 2 piece ensuite. The kitchen has been nicely updated and has an island, with loads of prep and cabinet space in this functional layout. The basement is fully developed with two recreation/flex areas, one of which was used as a 4th bedroom for many years. A second full bathroom is down here as well. One of the most attractive things about this floor plan is the BIG windows in the basement. It almost feels like you’re living at grade due to all of the natural light. A huge 24x22 garage in the back complements the incredible yard space. You will fall in love the minute you walk back here. The backyard faces mostly west, getting loads of sun throughout the day. Bonavista Downs is such a special, quiet community. There are only two roads in and out of this neighbourhood, which means less traffic to contend with. Playgrounds, ball diamonds, skate park, tennis and multi-purpose courts, and community gardens give active residents plenty to do. Membership in the Bonavista Downs Community Association is free, and you can't beat that! Membership entitles you to lots of perks in the area and also gives you the privilege of voting on community matters. There are plenty of off-leash walking paths, elementary and junior high schools just up the hill, and close proximity to Safeway, Brewsters, Deer Valley Shopping, and Fish Creek Park. Great access to major roadways as well! It’s easy to see why this community has so little turnover. This owner has spent 40 years lovingly maintaining this property. People move here and stay here!
| COMMUNITY | Bonavista Downs |
| PROPERTY TYPE | Detached |
| BUILDING TYPE | House |
| STYLE | Bi-Level |
| YEAR BUILT | 1972 |
| SQUARE FOOTAGE | 1,213 |
| BEDROOMS | 3 |
| BATHROOMS | 3.00 |
| BASEMENT | Finished, Full |
| AMENITIES | |
| APPLIANCES | Dishwasher, Dryer, Electric Stove, Refrigerator, Washer, Window Coverings |
| COOLING | None |
| FIREPLACE | Family Room, Gas |
| FLOORING | Carpet, Laminate |
| HEATING | Forced Air, Natural Gas |
| LAUNDRY | In Basement |
| LOT FEATURES | Landscaped, Rectangular Lot |
| PARKING | Double Garage Detached |
| RESTRICTIONS | None Known |
| ROOF | Asphalt Shingle |
| TITLE | Fee Simple |
| BROKER | RE/MAX First |
| ROOMS | DIMENSIONS (m) | LEVEL |
|---|---|---|
| Family Room | 25`0" x 14`5" | Basement |
| Game Room | 11`7" x 16`0" | Basement |
| Furnace/Utility Room | 9`2" x 30`6" | Basement |
| 3pc Bathroom | Basement | |
| Game Room | 9`2" x 14`4" | Main |
| Living Room | 15`7" x 13`1" | Main |
| Kitchen | 13`5" x 11`8" | Main |
| Dining Room | 7`10" x 9`9" | Main |
| Bedroom - Primary | 12`0" x 12`2" | Main |
| Bedroom | 10`2" x 9`3" | Main |
| Bedroom | 10`2" x 9`7" | Main |
| 4pc Bathroom | Main | |
| 2pc Ensuite bath | Main |

