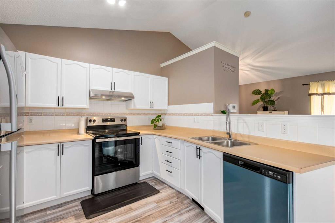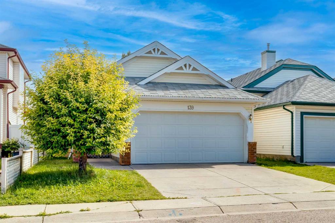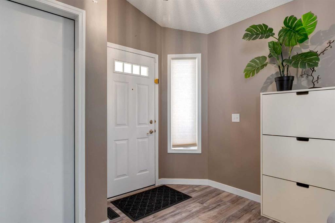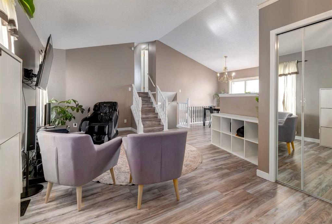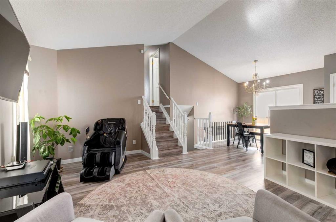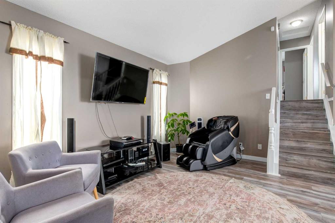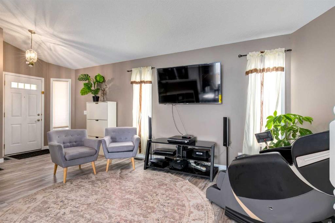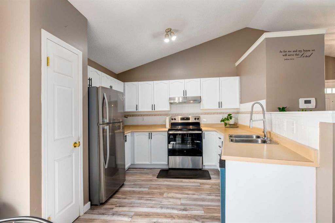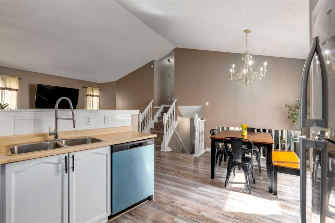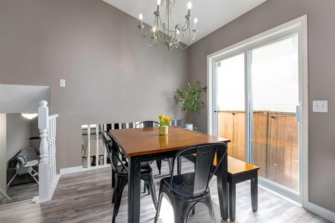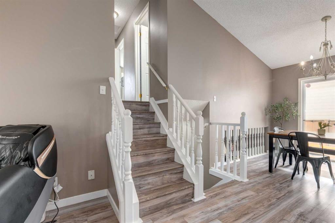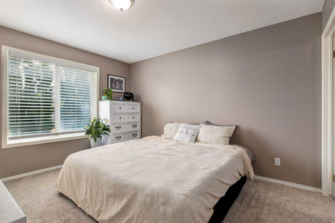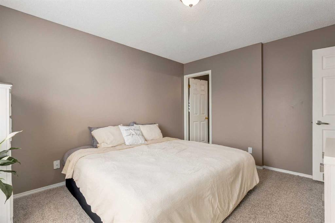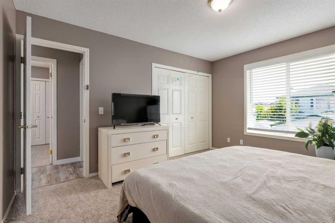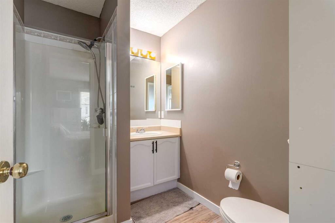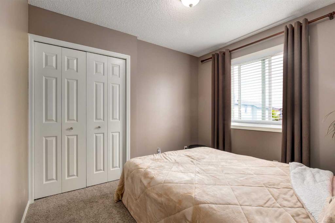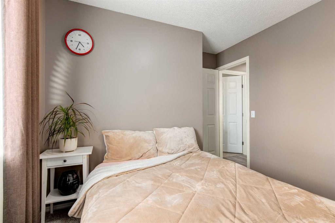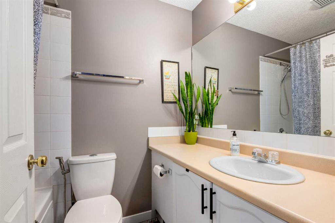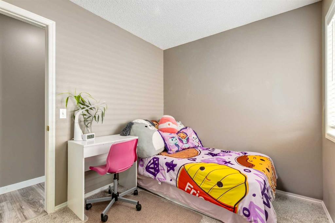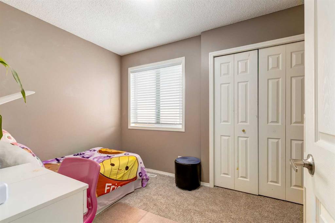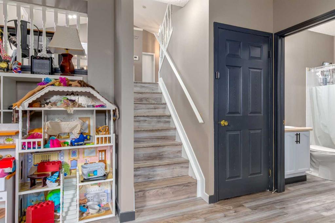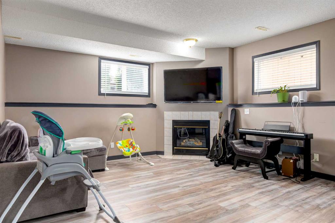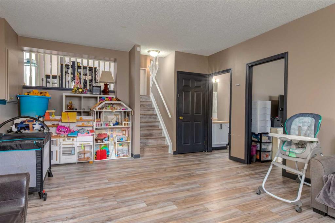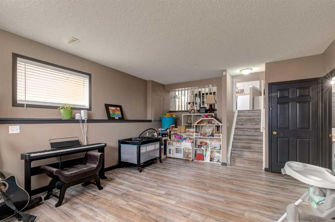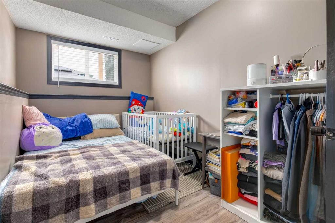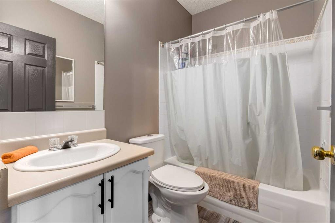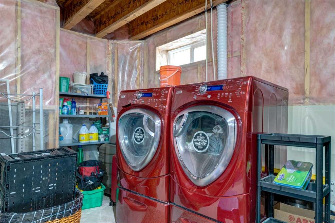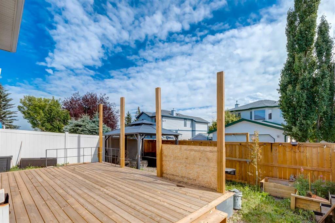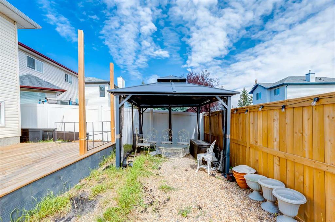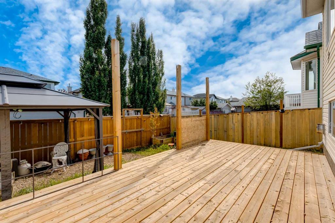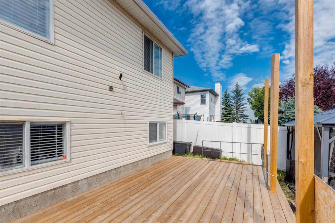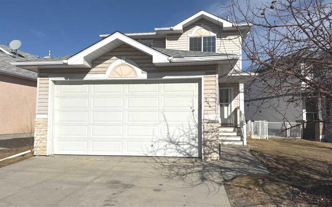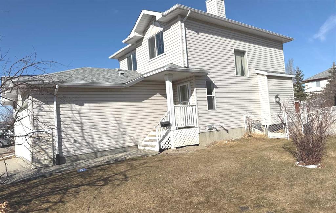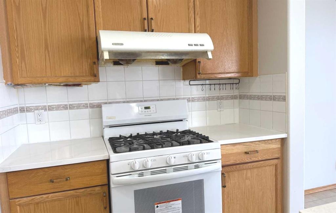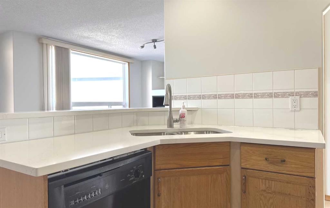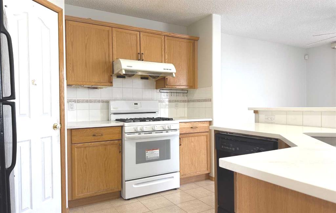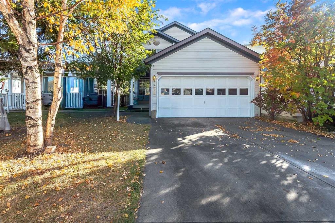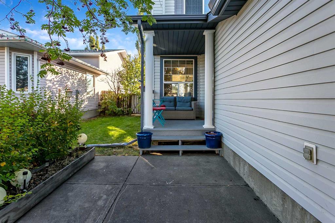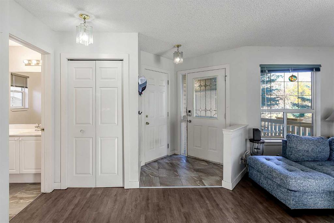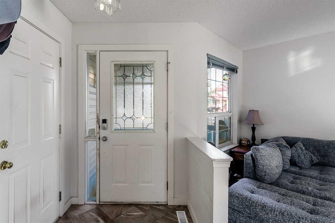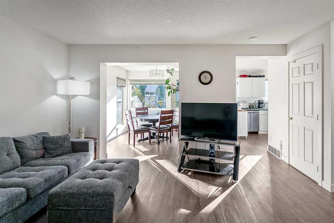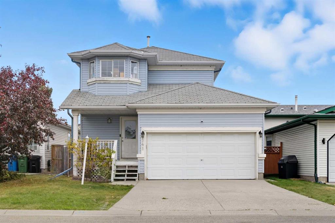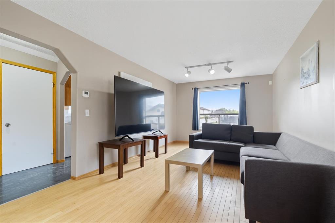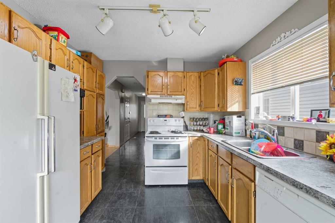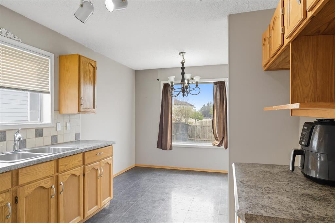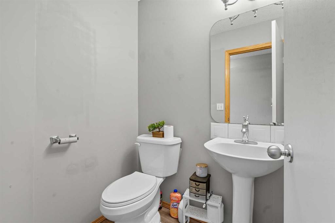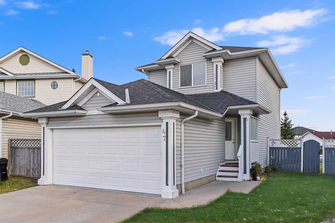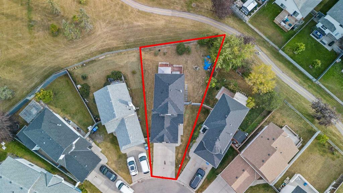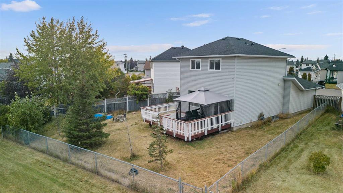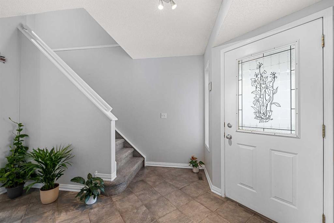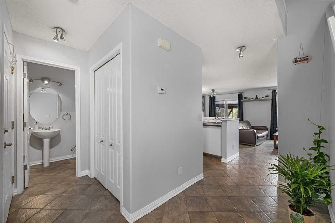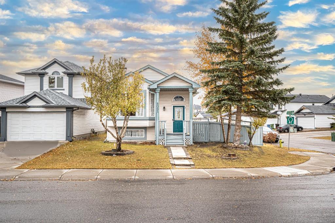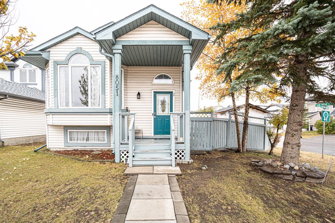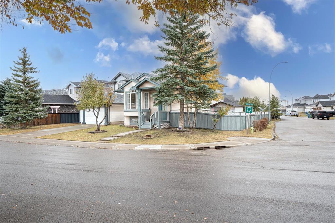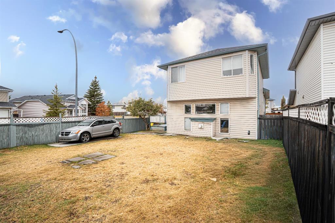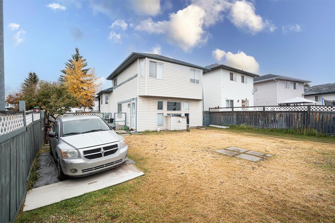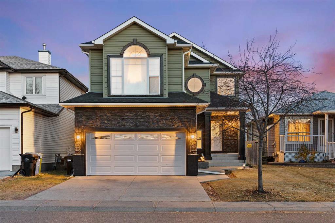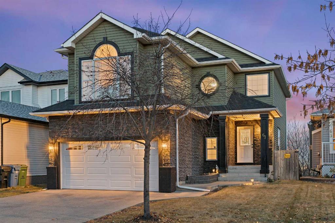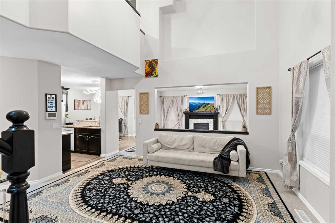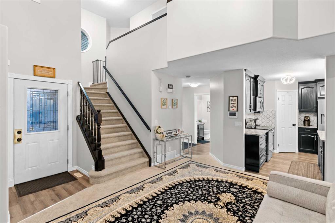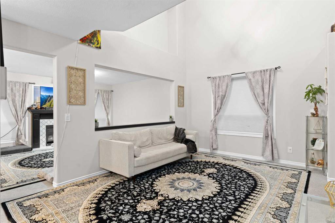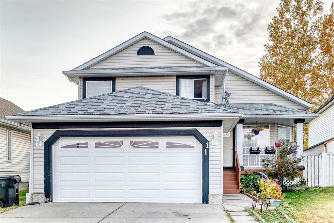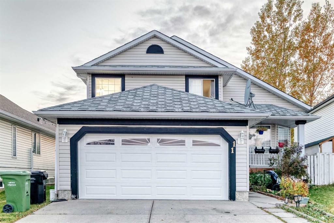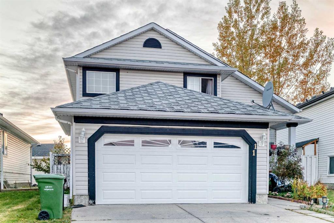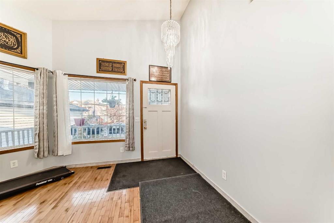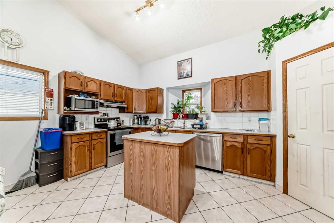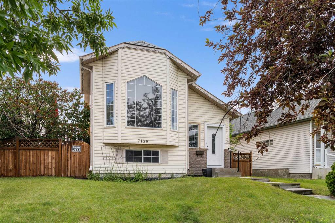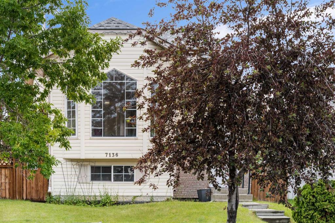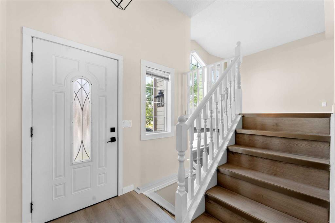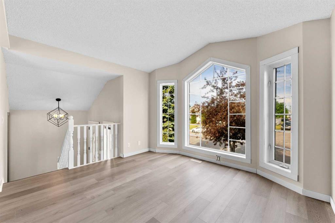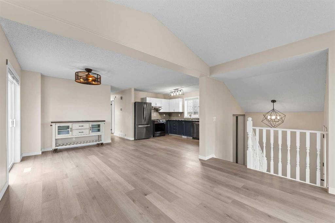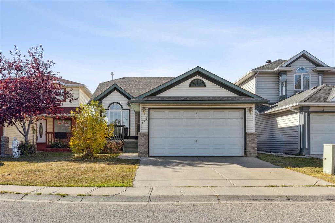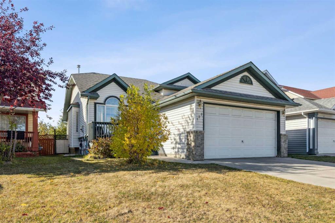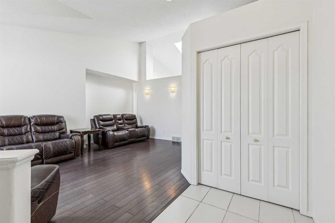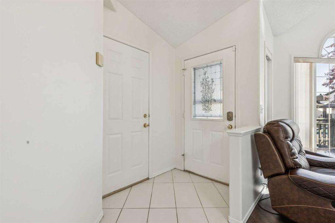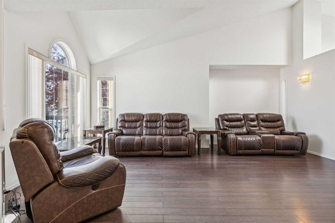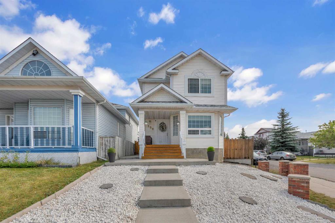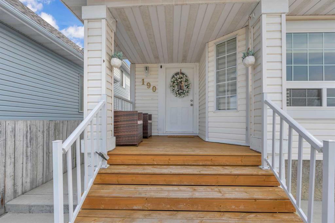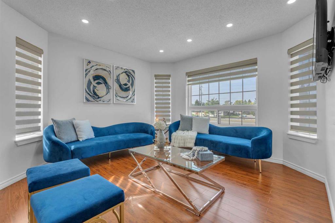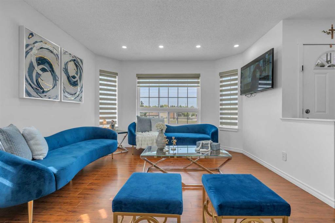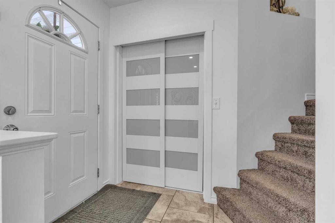139 Los Alamos Place NE
Calgary T1Y 7J3
MLS® Number: A2238348
$ 590,000
4
BEDROOMS
3 + 0
BATHROOMS
1,048
SQUARE FEET
2000
YEAR BUILT
Welcome to 139 Los Alamos Place NE, a beautifully updated 4-level split offering nearly 1,600 sq ft of total living space and loaded with value. The home features vaulted ceilings, upgraded flooring and carpet, fresh modern paint, and a renovated kitchen and bathrooms that create a bright, functional layout throughout. Upstairs, you’ll find three spacious bedrooms and a four-piece main bathroom, with the primary suite offering its own private three-piece ensuite. The finished lower level adds a generous family or rec room, a fourth bedroom, and another full four-piece bathroom—perfect for guests or growing families. An unfinished basement offers additional storage or potential for future development. Enjoy outdoor living on the 22’ x 12’ deck or relax on the welcoming front porch. A double attached garage (22’ x 18’) provides ample space for parking and storage, and with a level 2 outlet charging your EV or powering tools has never been easier. Located just steps from walking paths, schools, and major amenities, this home offers a perfect blend of comfort, style, and convenience. With quick access to downtown Calgary, Stoney Trail, and the airport, the location truly can’t be beat.
| COMMUNITY | Monterey Park |
| PROPERTY TYPE | Detached |
| BUILDING TYPE | House |
| STYLE | 4 Level Split |
| YEAR BUILT | 2000 |
| SQUARE FOOTAGE | 1,048 |
| BEDROOMS | 4 |
| BATHROOMS | 3.00 |
| BASEMENT | Full, Partially Finished |
| AMENITIES | |
| APPLIANCES | Dishwasher, Dryer, Refrigerator, Washer, Window Coverings |
| COOLING | None |
| FIREPLACE | Gas |
| FLOORING | Carpet, Vinyl Plank |
| HEATING | Forced Air |
| LAUNDRY | In Basement |
| LOT FEATURES | Back Yard |
| PARKING | Double Garage Attached |
| RESTRICTIONS | Restrictive Covenant |
| ROOF | Asphalt Shingle |
| TITLE | Fee Simple |
| BROKER | Real Broker |
| ROOMS | DIMENSIONS (m) | LEVEL |
|---|---|---|
| 4pc Bathroom | 7`5" x 4`11" | Basement |
| Furnace/Utility Room | 22`0" x 20`0" | Basement |
| Game Room | 19`6" x 14`0" | Lower |
| Bedroom | 13`10" x 7`6" | Lower |
| Kitchen | 10`6" x 10`6" | Main |
| Pantry | 1`11" x 1`7" | Main |
| Living Room | 14`4" x 12`6" | Main |
| Dining Room | 9`4" x 8`1" | Main |
| Foyer | 9`2" x 6`11" | Main |
| Bedroom - Primary | 13`2" x 11`3" | Upper |
| 3pc Ensuite bath | 7`8" x 5`9" | Upper |
| Bedroom | 10`8" x 7`11" | Upper |
| Bedroom | 9`11" x 8`11" | Upper |
| 4pc Bathroom | 7`3" x 4`11" | Upper |

