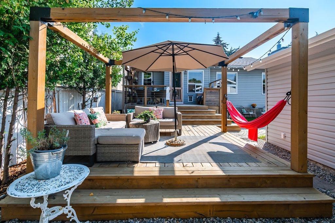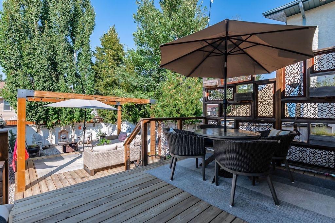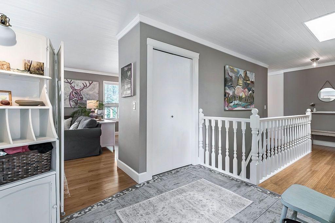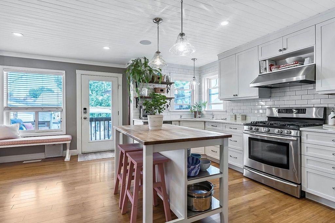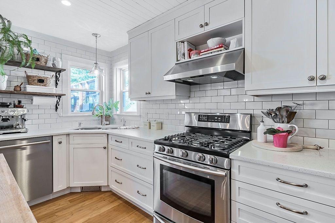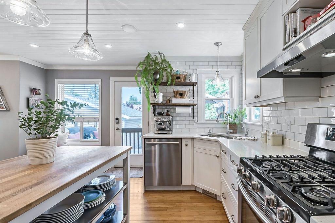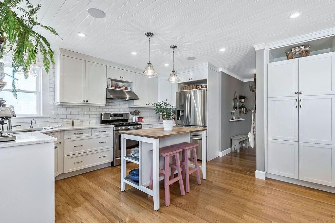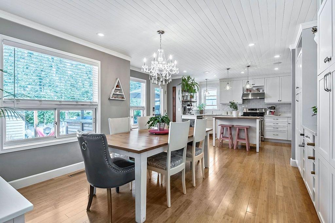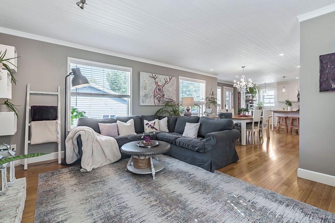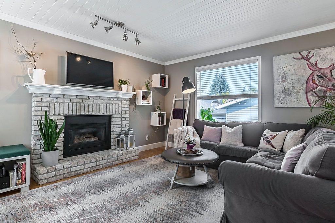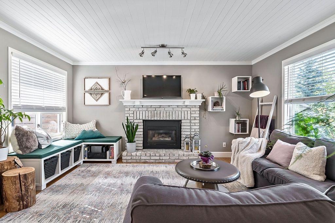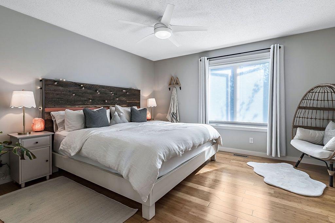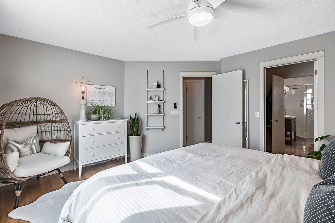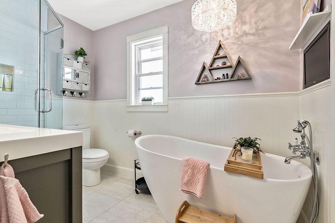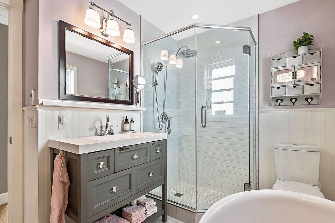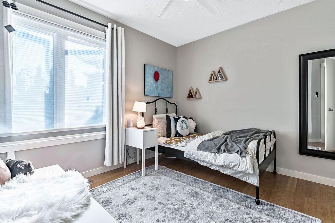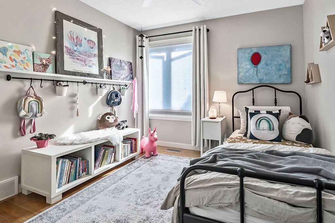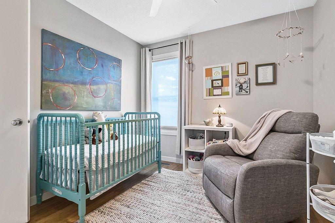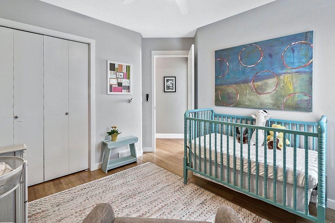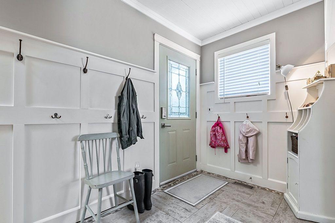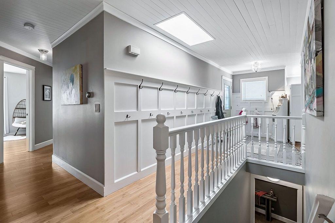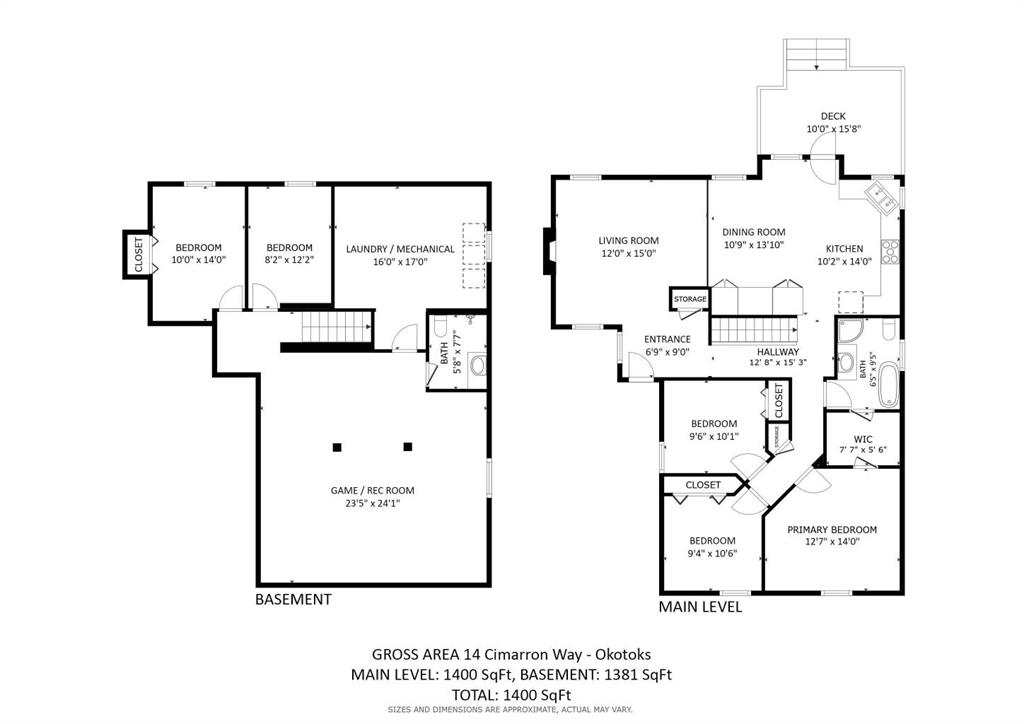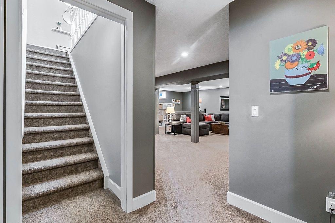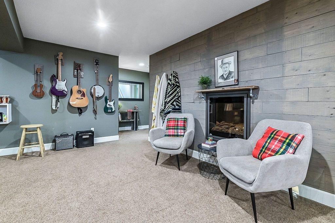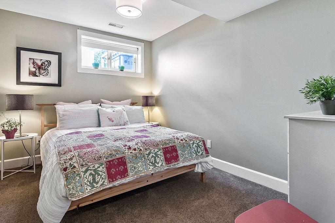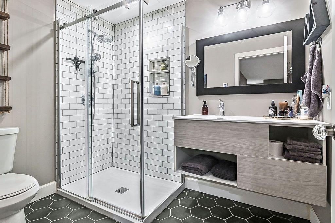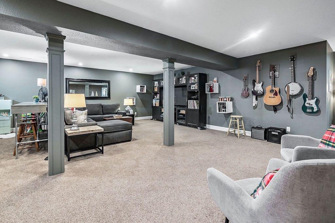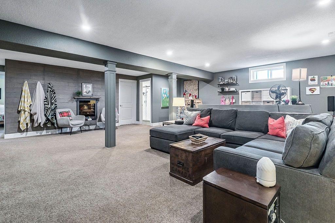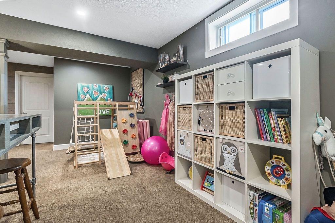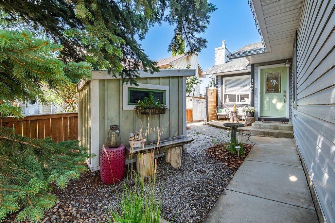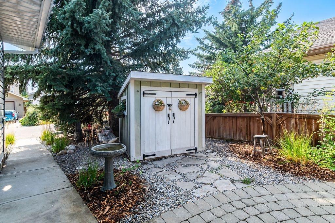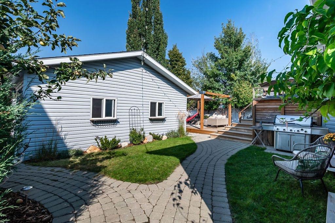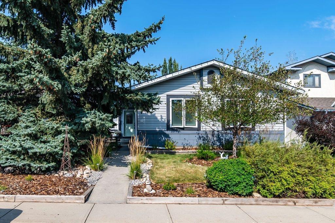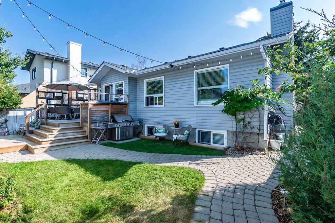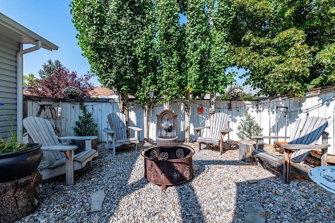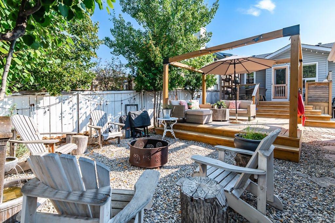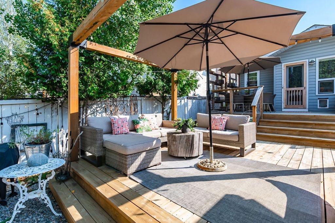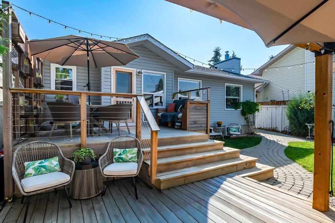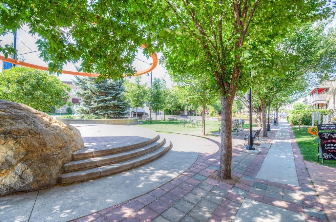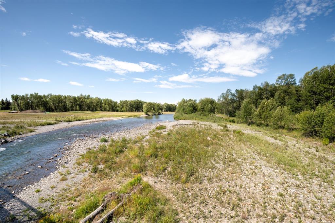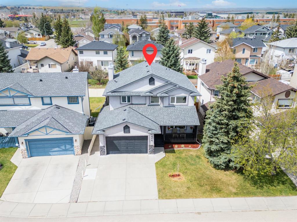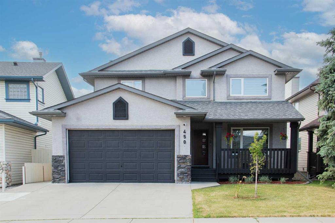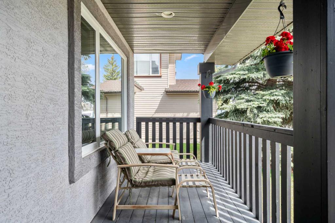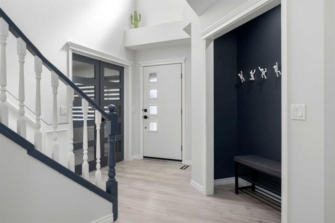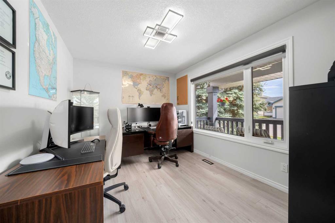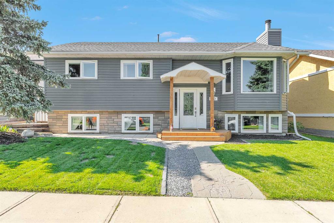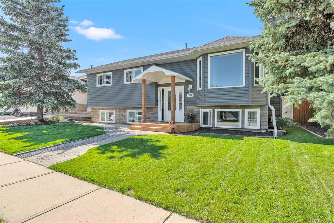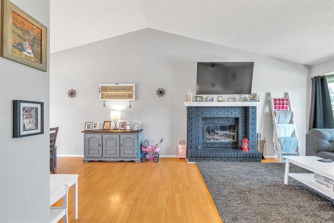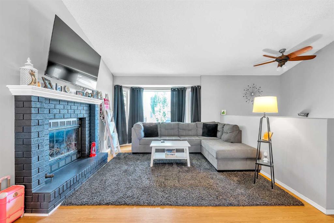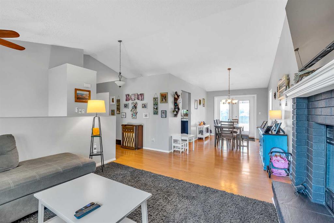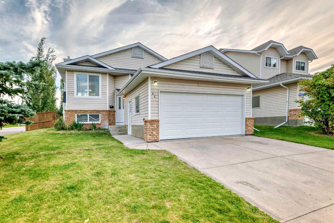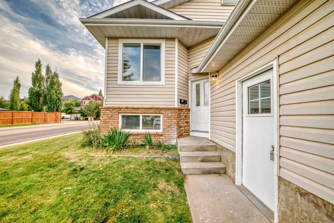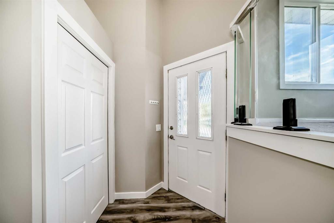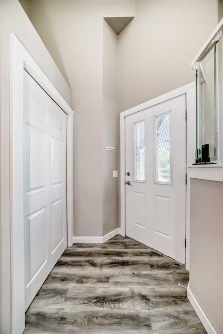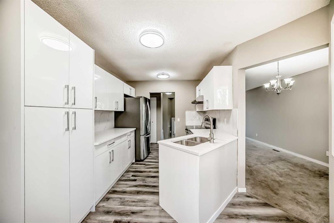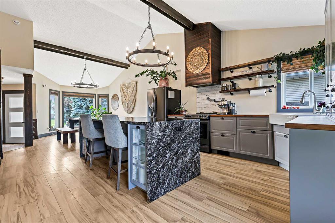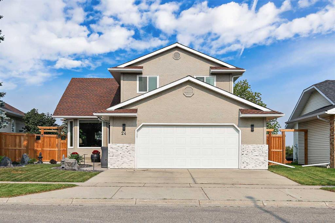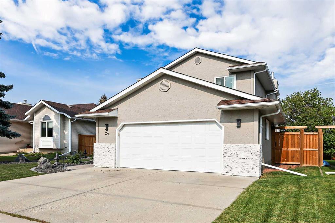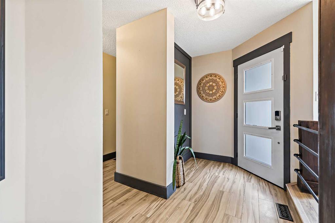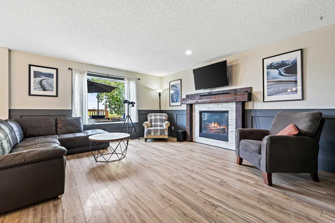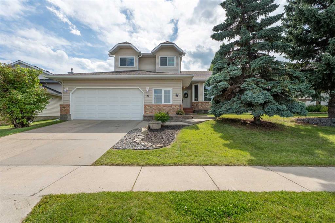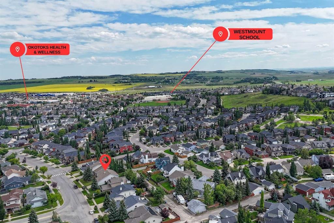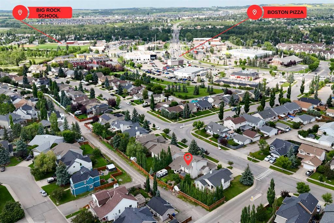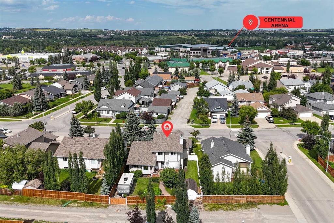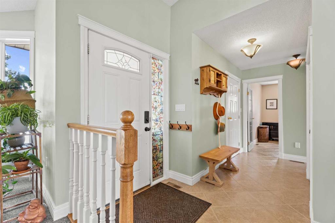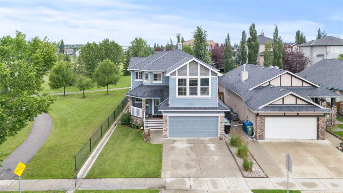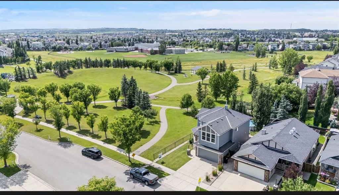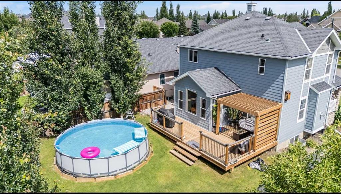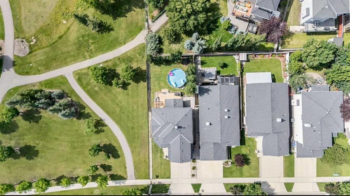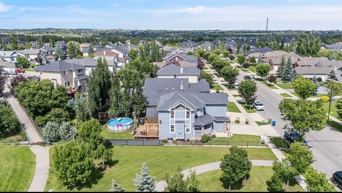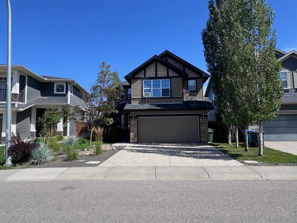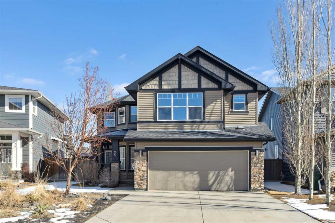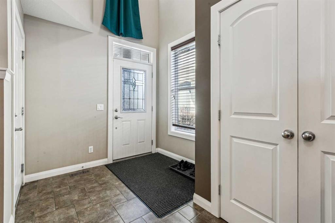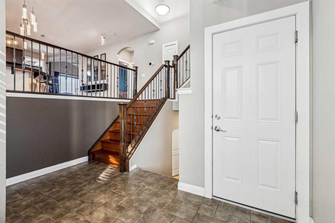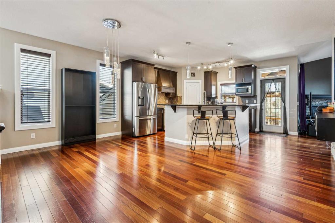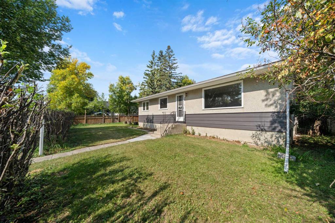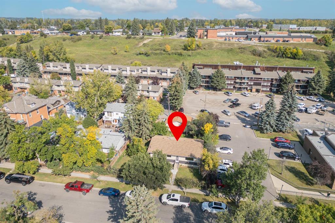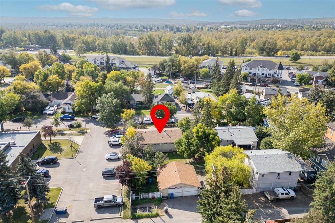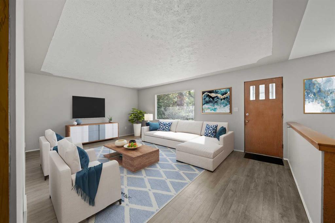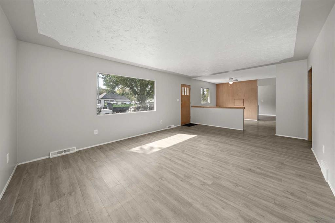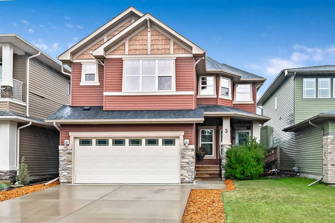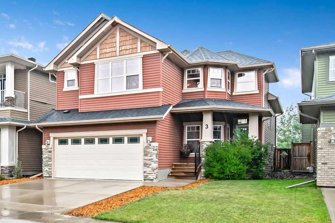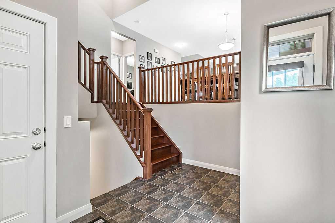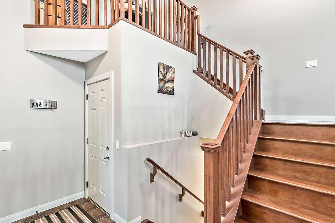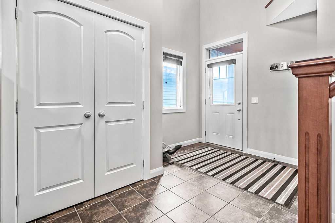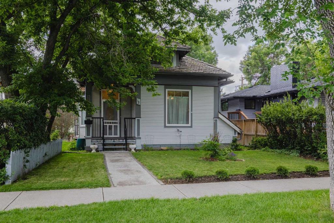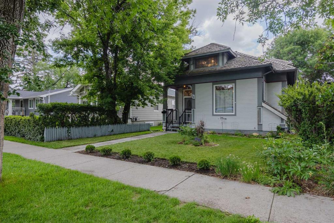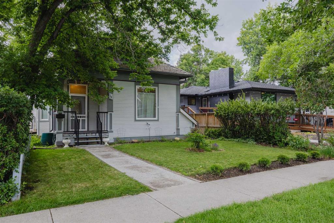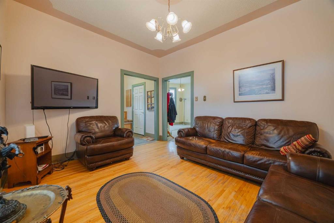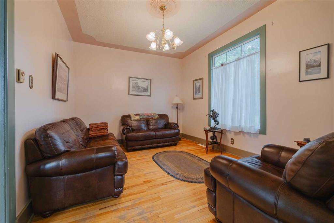14 Cimarron Way
Okotoks T1S 1M7
MLS® Number: A2254970
$ 650,000
5
BEDROOMS
2 + 0
BATHROOMS
1992
YEAR BUILT
~Prepare to fall in love~ This magazine worthy bungalow exudes elegance, character and warmth with abundant natural light. Destined for someone who appreciates charm, with a cottage–farmhouse vibe. It captures you from the moment you step inside. From shiplap ceilings and rustic timber shelving, to bamboo flooring, wainscotting, and curated light fixtures—every detail has been lovingly designed and beautifully remodelled. The French white country kitchen is a dream, filled with windows, ceiling-height cabinetry, pull out shelving and a gas range. Thoughtful touches include instant hot water, a wall pantry, coffee bar, locally sourced barn wood accents, gleaming quartz countertops, and a baker’s island with a butcher-block top—just waiting for pastry to be rolled out or bread to rise. There’s room for a large dining table beneath an elegant chandelier, while the sun-filled living room offers a welcoming brick-faced fireplace, a cozy book nook, and built-in shelving that will cause you to say, "It is GOOD to be home". The main level is 1400 sq. ft. featuring three generous bedrooms. The spacious bathroom is a showpiece, with in-floor heating, a stunning soaker tub, a grand walk-in shower with floor-to-ceiling tile, and a vanity that ties the whole space together. Downstairs, the fully finished basement adds two more bedrooms, a large recreation room, and another luxurious full bathroom—complete with heated floors and stylish hexagon tile. But perhaps the most magical space lies outdoors. The backyard is a retreat and an oasis, with tiered decks, a gas line for your BBQ, a privacy fence with iron accents and wildflowers tucked into charming nooks. Cobblestone pathways meander through mature evergreens, apple trees, and vibrant perennials. A pergola with lighting and a private outdoor wood fire pit area make it the perfect place to gather with friends under the stars. The detached HEATED GARAGE is approx. 15 years old providing ample space for parking and storage. Updates and extras abound: most windows replaced, updated plumbing, a water filtration system, 220V in the garage, new washer and dryer, a skylight, cat door, ceiling speakers (kitchen), custom walk-in closet, plus a garden and bike shed. The central location is incredible. Very close to the Sheep River trail system and walking distance to stores and restaurants. This is the kind of home that rarely comes to market ~ Call your agent today to see it in person.~
| COMMUNITY | Cimarron |
| PROPERTY TYPE | Detached |
| BUILDING TYPE | House |
| STYLE | Bungalow |
| YEAR BUILT | 1992 |
| SQUARE FOOTAGE | 1,400 |
| BEDROOMS | 5 |
| BATHROOMS | 2.00 |
| BASEMENT | Finished, Full |
| AMENITIES | |
| APPLIANCES | Dishwasher, Garage Control(s), Refrigerator, Stove(s), Washer/Dryer, Window Coverings |
| COOLING | None |
| FIREPLACE | Electric, Gas |
| FLOORING | Other |
| HEATING | In Floor, Forced Air |
| LAUNDRY | In Basement |
| LOT FEATURES | Back Yard, Front Yard, Landscaped, Private, Treed |
| PARKING | Double Garage Detached |
| RESTRICTIONS | Utility Right Of Way |
| ROOF | Asphalt Shingle |
| TITLE | Fee Simple |
| BROKER | Century 21 Foothills Real Estate |
| ROOMS | DIMENSIONS (m) | LEVEL |
|---|---|---|
| Game Room | 24`1" x 23`5" | Lower |
| Bedroom | 14`0" x 10`0" | Lower |
| Bedroom | 12`2" x 8`2" | Lower |
| 3pc Bathroom | Lower | |
| 4pc Bathroom | Main | |
| Entrance | 9`0" x 6`9" | Main |
| Living Room | 15`0" x 12`0" | Main |
| Dining Room | 13`10" x 10`9" | Main |
| Kitchen | 14`0" x 10`2" | Main |
| Bedroom - Primary | 14`0" x 12`7" | Main |
| Bedroom | 10`1" x 9`6" | Main |
| Bedroom | 10`6" x 9`4" | Main |

