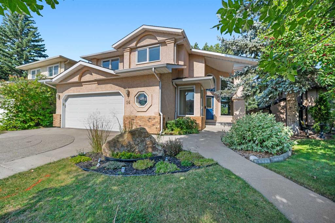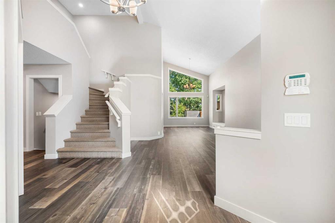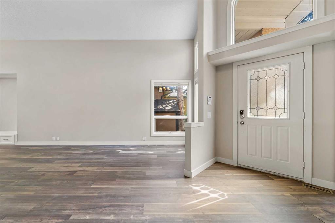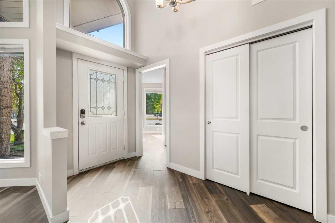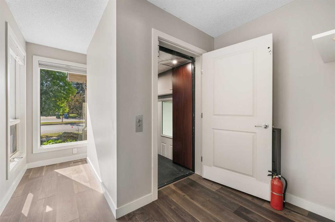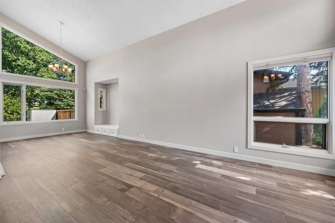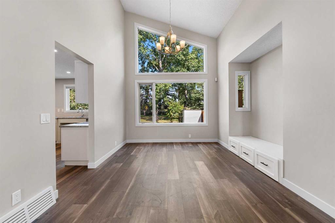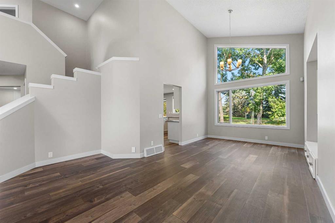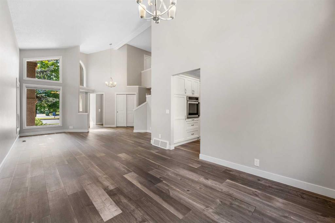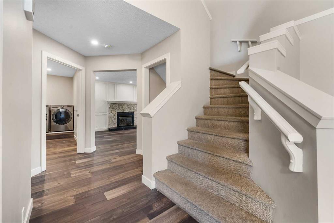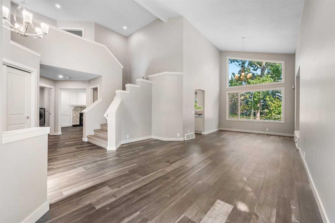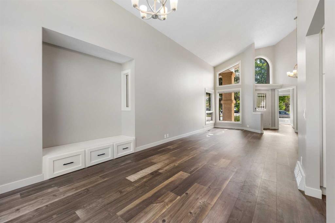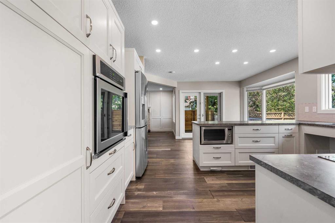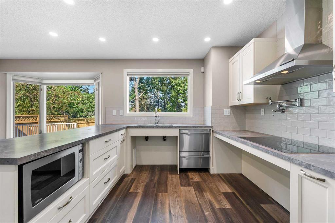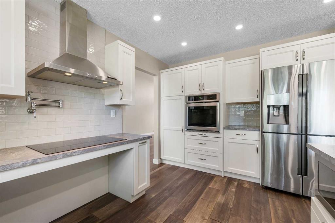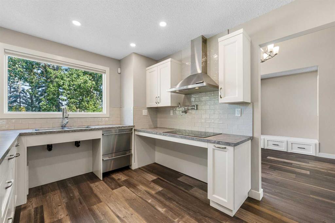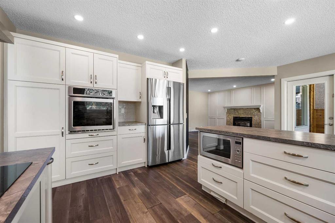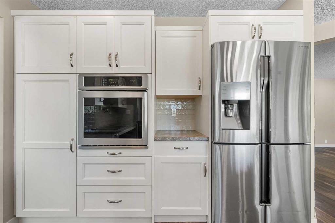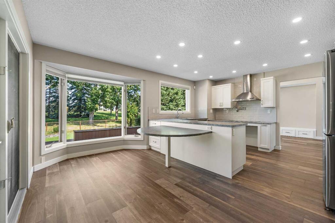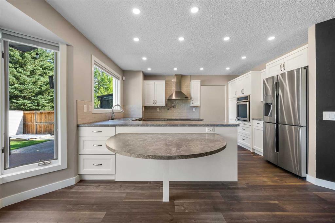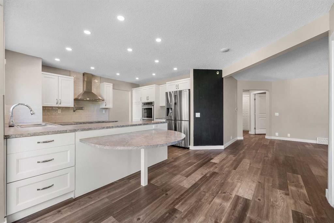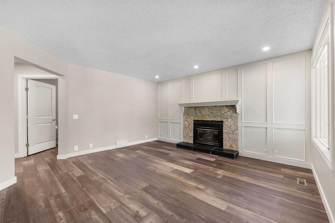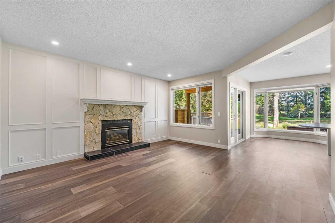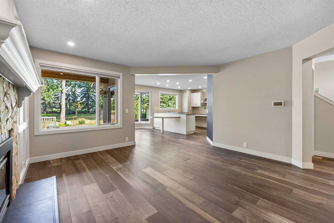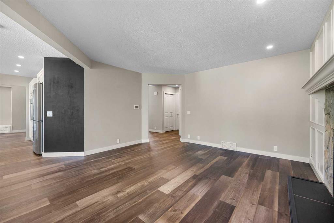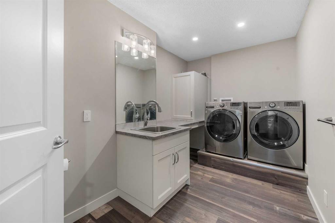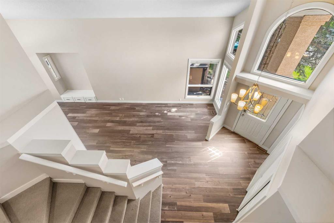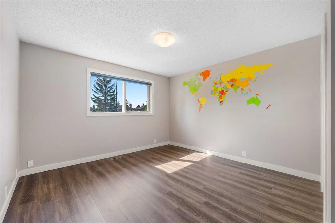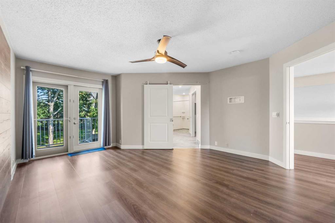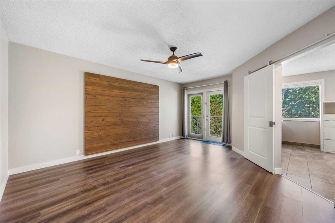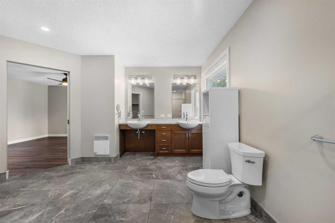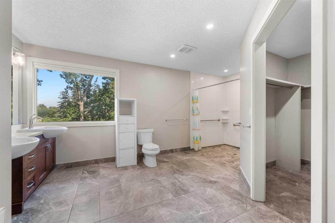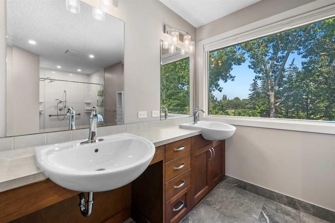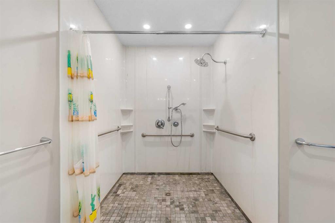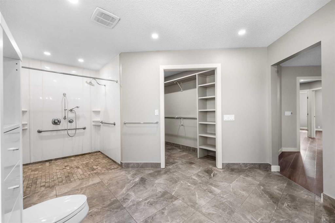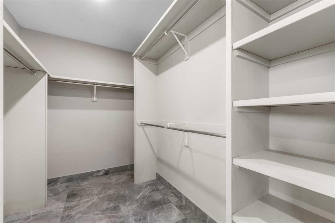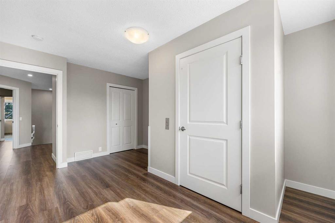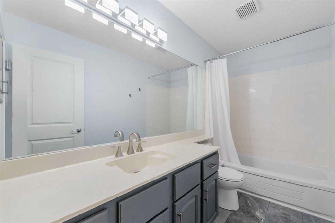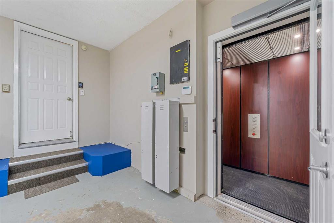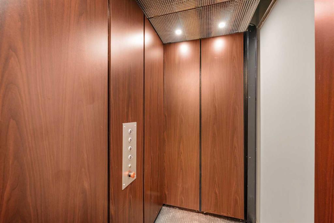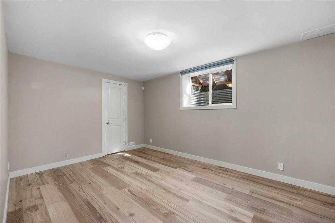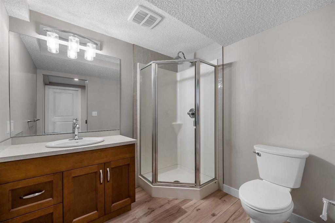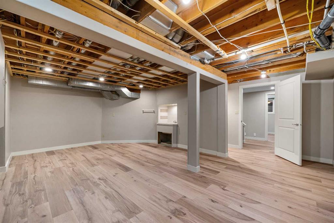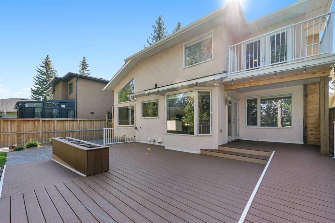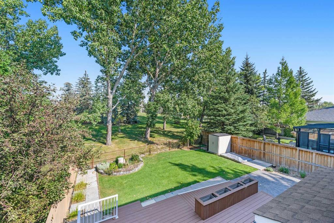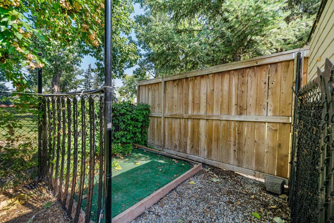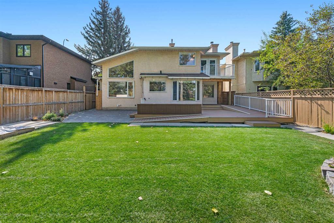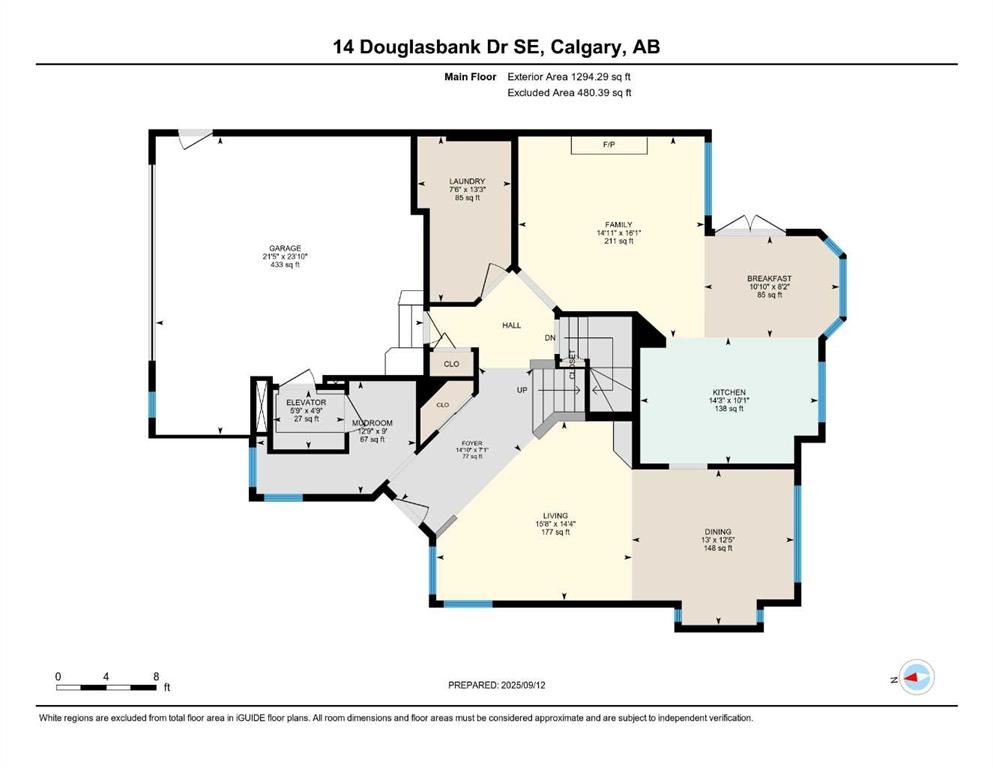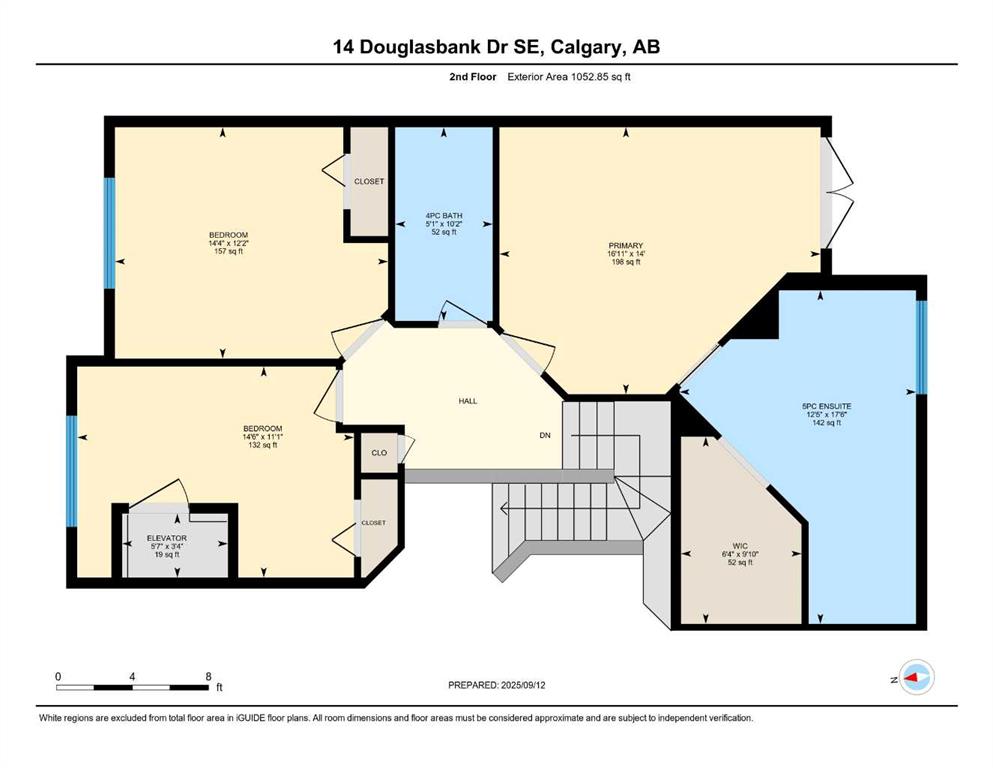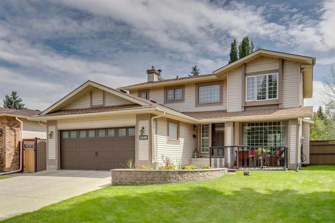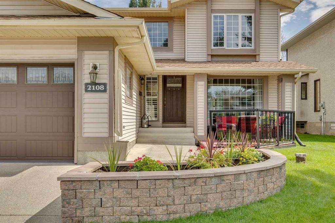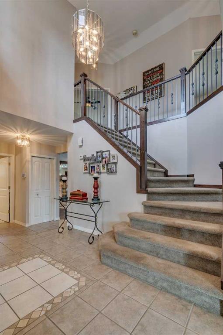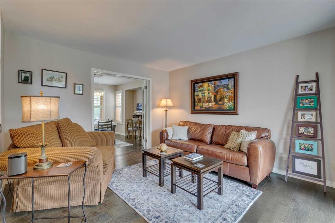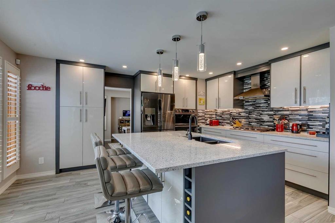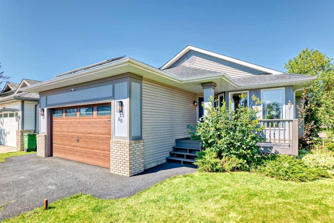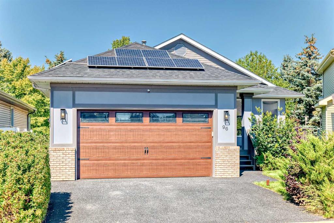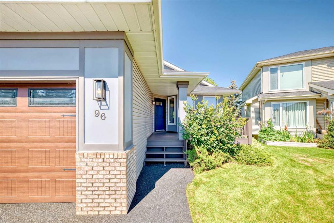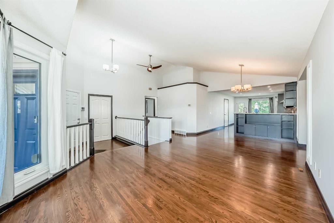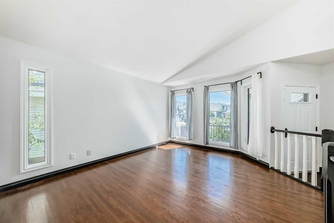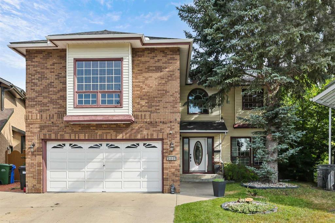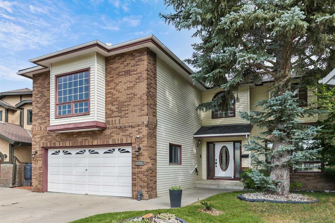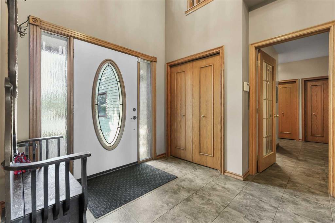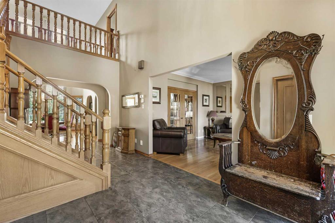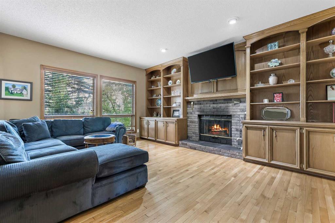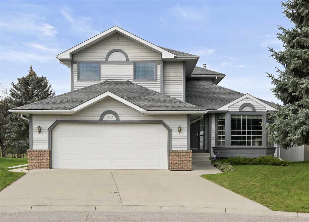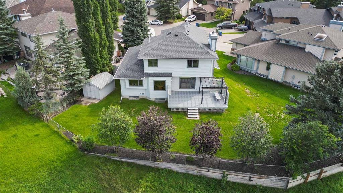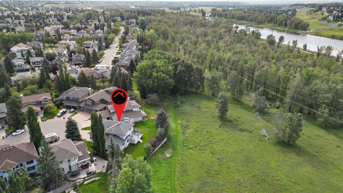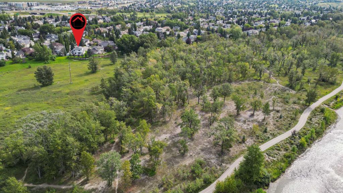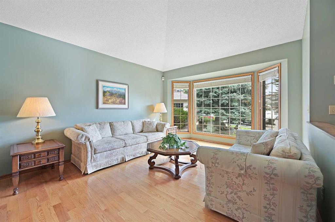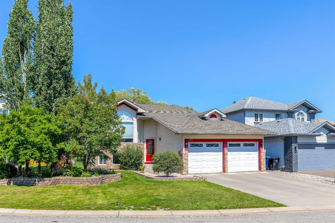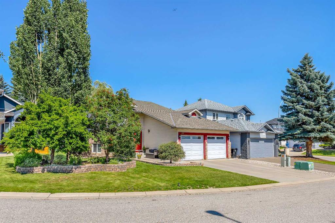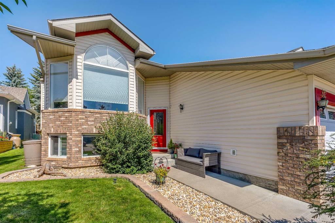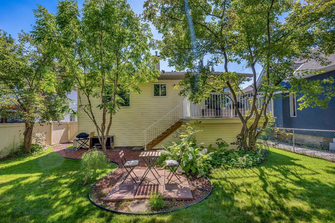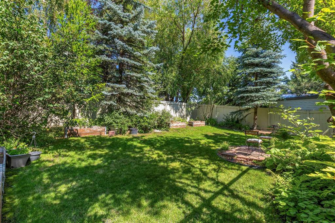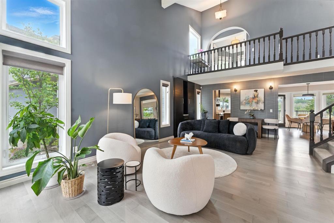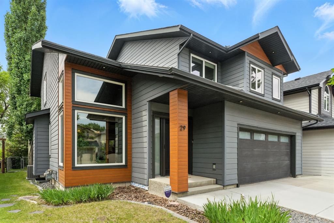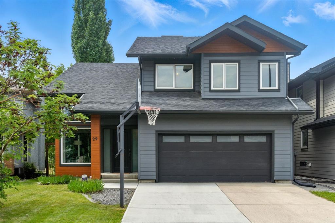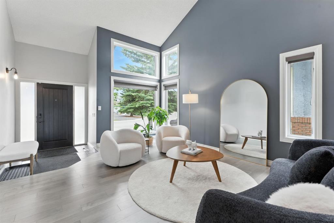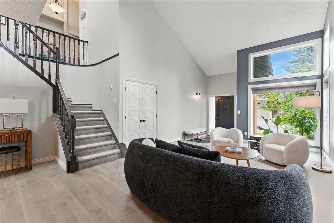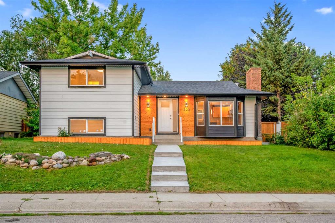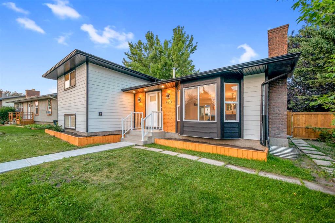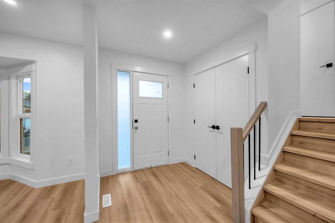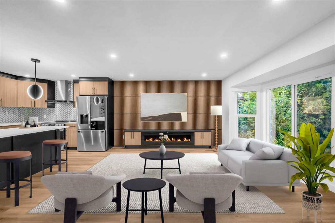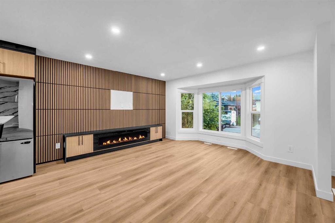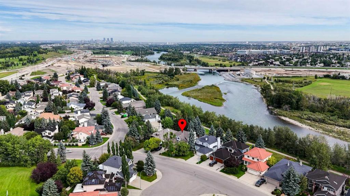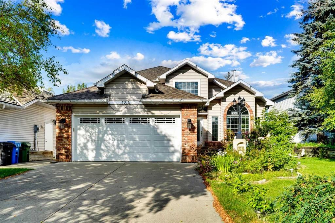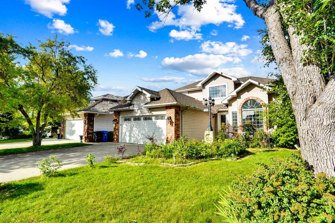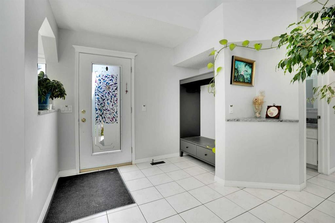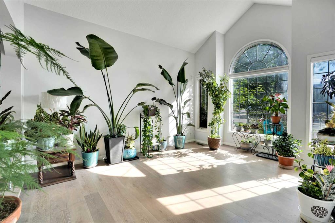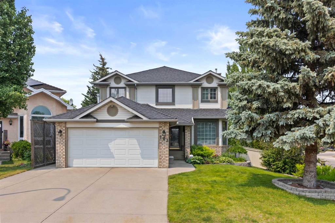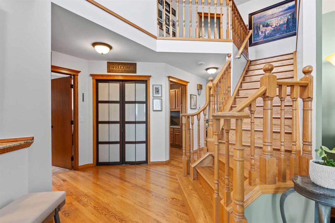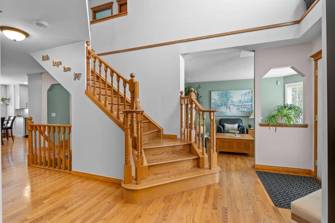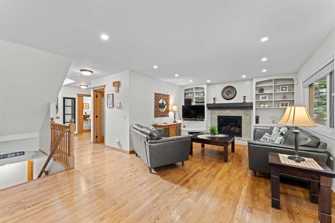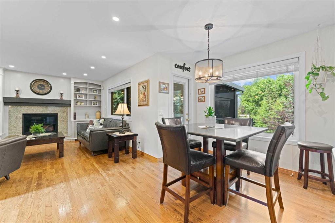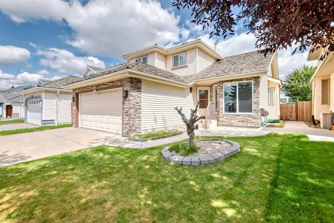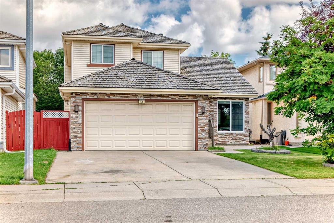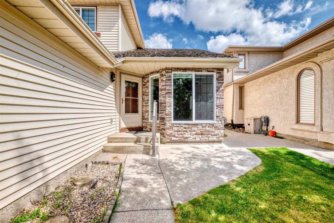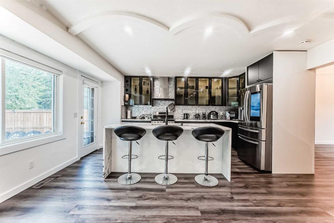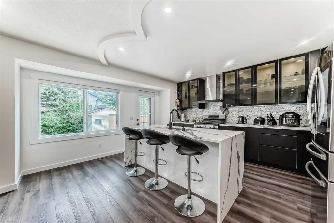14 Douglasbank Drive SE
Calgary T2Z 2B7
MLS® Number: A2256288
$ 815,000
3
BEDROOMS
3 + 1
BATHROOMS
2,347
SQUARE FEET
1988
YEAR BUILT
This rare and fully accessible two-storey home offers a unique combination of thoughtful design, modern updates, and an incredible location backing directly onto a beautiful green space. With its private residential elevator, accessible kitchen, and bright open layout, this home is a one-of-a-kind opportunity for multi-generational living or for those seeking a long-term, barrier-free property in a sought-after Calgary community. The main floor welcomes you with large, bright windows that flood the space with natural light and showcase the treed views. The open-concept design features a spacious living room, recessed lighting, and a beautiful stone-faced fireplace that serves as a warm and inviting focal point. The seamless flow into the kitchen and dining areas makes this home as functional as it is inviting. The kitchen is both stylish and highly functional, offering white cabinetry, generous storage, a subway tile backsplash, and a full suite of stainless steel appliances. An upgraded induction cooktop with pot filler, wall oven, and large French-door refrigerator provide all the conveniences of a chef’s kitchen, while the built-in microwave, breakfast bar, and dedicated casual dining space make it perfect for everyday living. Large picture windows frame views of the backyard and green space beyond, creating a bright and welcoming environment for cooking, dining, or gathering with friends and family. Accessibility is front and center in this home’s design. The elevator provides easy access between levels, connecting the main living areas with upstairs bedrooms, the garage, and the basement. Whether for mobility needs, aging in place, or multi-generational living, this thoughtful addition adds peace of mind and long-term value. Upstairs, generously sized bedrooms and bright secondary spaces allow for flexible living. The primary bedroom features a Juliet balcony, a large accessible ensuite with a curbless shower and an accessible sink with a large walk-in closet. A second well-sized bedroom, 4-piece bathroom and elevator access complete this floor. The outdoor living space is just as impressive as the interior. A massive composite deck provides ample space for entertaining or relaxing, while the lower patio offers additional options for outdoor living. The backyard is complete with a storage shed and a dedicated dog area, all overlooking the private green space directly behind the property. With no rear neighbours and mature trees framing the yard, you’ll enjoy both privacy and a direct connection to nature. Additional highlights include rear-in-ground sprinklers, an oversized double attached garage, fresh contemporary finishes, and modern flooring that ties the entire home together. If you’ve been looking for a fully accessible home without compromising on style, location, or functionality, this property is the one. Combining thoughtful upgrades, bright open spaces, and an unbeatable setting backing onto parkland, it delivers on every level.
| COMMUNITY | Douglasdale/Glen |
| PROPERTY TYPE | Detached |
| BUILDING TYPE | House |
| STYLE | 2 Storey |
| YEAR BUILT | 1988 |
| SQUARE FOOTAGE | 2,347 |
| BEDROOMS | 3 |
| BATHROOMS | 4.00 |
| BASEMENT | Finished, Full |
| AMENITIES | |
| APPLIANCES | Convection Oven, Dishwasher, Dryer, Garage Control(s), Humidifier, Induction Cooktop, Microwave, Range Hood, Refrigerator, Washer, Water Softener, Window Coverings |
| COOLING | None |
| FIREPLACE | Family Room, Gas |
| FLOORING | Carpet, Laminate, Tile |
| HEATING | Fireplace(s), Forced Air, Natural Gas |
| LAUNDRY | Laundry Room, Main Level |
| LOT FEATURES | Back Yard, Backs on to Park/Green Space, Close to Clubhouse, Landscaped, Lawn, Level, No Neighbours Behind, Private, Street Lighting |
| PARKING | Double Garage Attached, Driveway, Garage Door Opener, Insulated, Off Street, Oversized |
| RESTRICTIONS | Utility Right Of Way |
| ROOF | Asphalt Shingle |
| TITLE | Fee Simple |
| BROKER | CIR Realty |
| ROOMS | DIMENSIONS (m) | LEVEL |
|---|---|---|
| 3pc Bathroom | 6`11" x 7`7" | Basement |
| Bedroom | 9`11" x 14`10" | Basement |
| Other | 4`9" x 6`5" | Basement |
| Game Room | 19`7" x 20`8" | Basement |
| Furnace/Utility Room | 13`4" x 12`2" | Basement |
| Breakfast Nook | 8`2" x 10`10" | Main |
| Dining Room | 12`5" x 13`0" | Main |
| Other | 4`9" x 5`9" | Main |
| Family Room | 16`1" x 14`11" | Main |
| Foyer | 7`1" x 14`10" | Main |
| Kitchen | 10`1" x 14`3" | Main |
| 2pc Bathroom | 13`3" x 7`6" | Main |
| Living Room | 14`4" x 15`8" | Main |
| Mud Room | 9`0" x 12`9" | Main |
| 4pc Bathroom | 10`2" x 5`1" | Second |
| 5pc Ensuite bath | 17`6" x 12`5" | Second |
| Bedroom | 12`2" x 14`4" | Second |
| Other | 11`1" x 14`6" | Second |
| Bedroom - Primary | 14`0" x 16`11" | Second |
| Walk-In Closet | 9`10" x 6`4" | Second |

