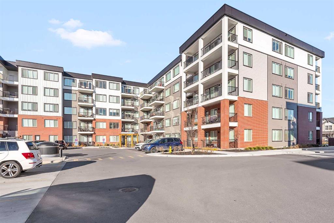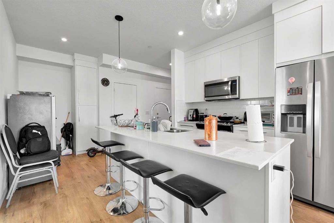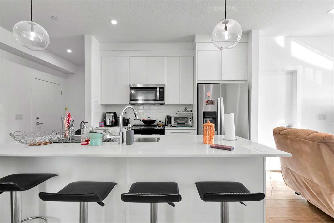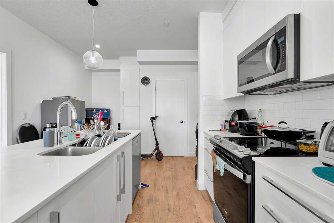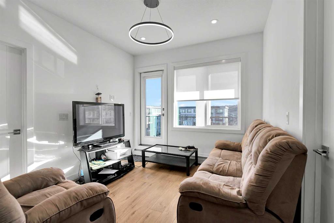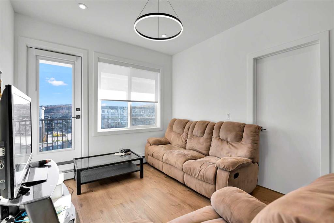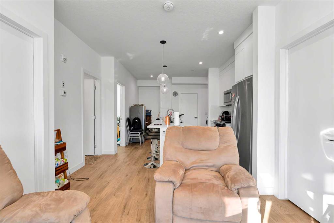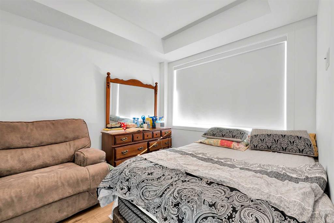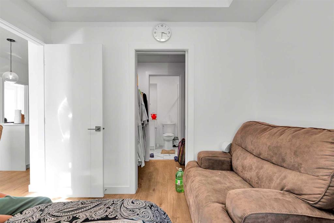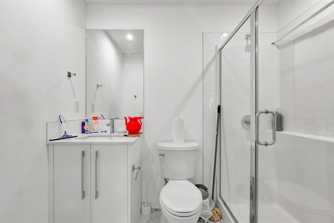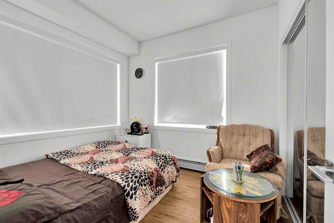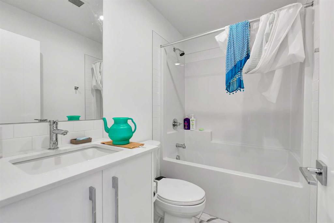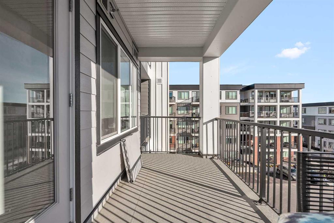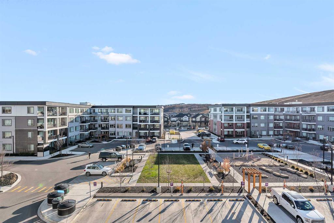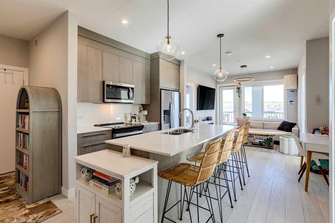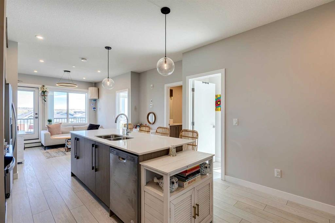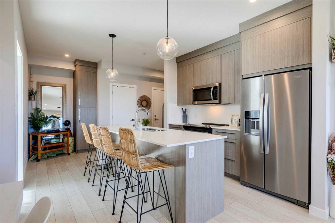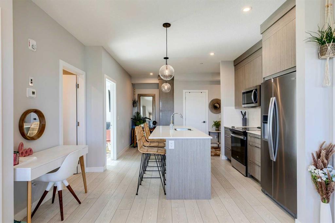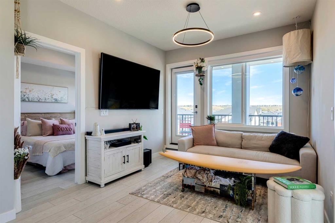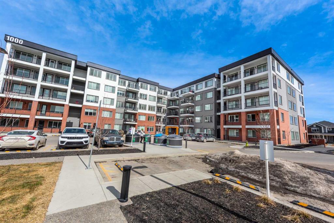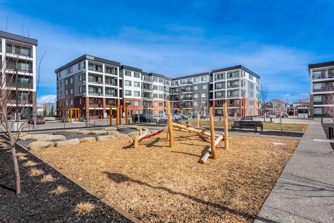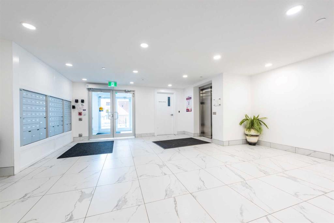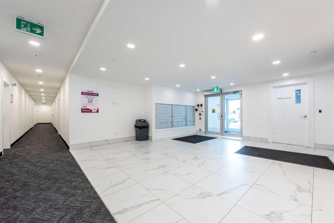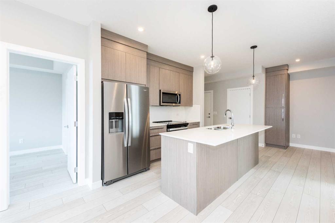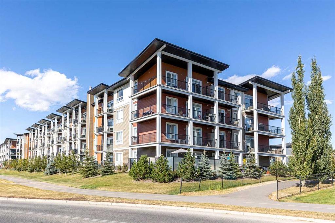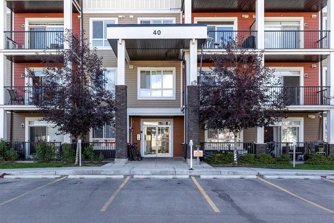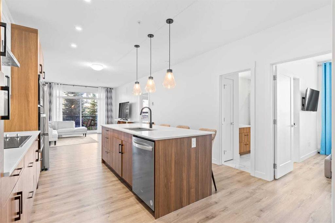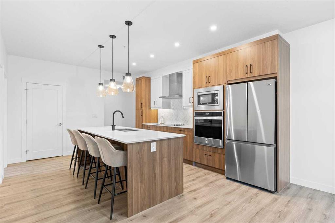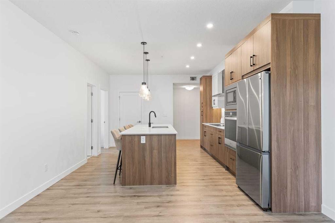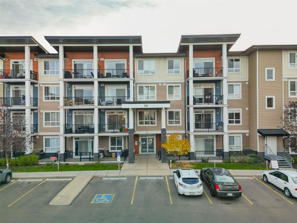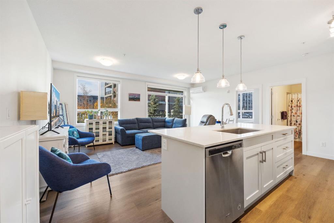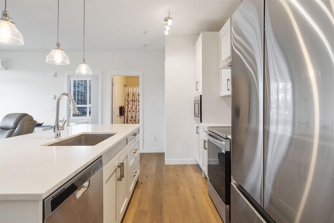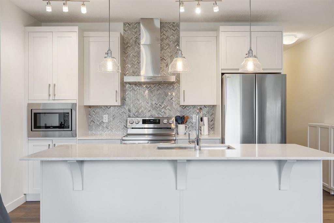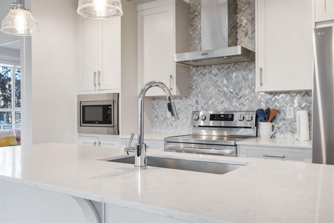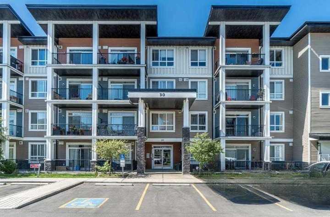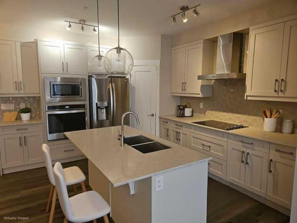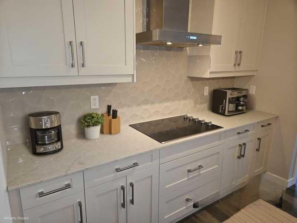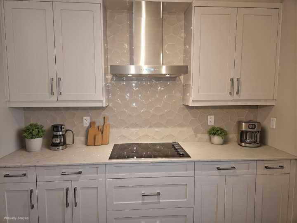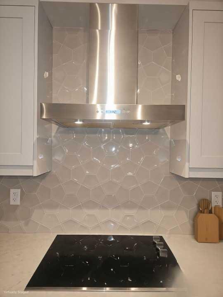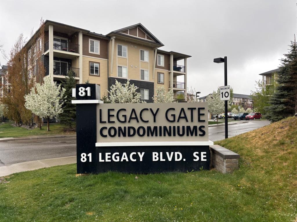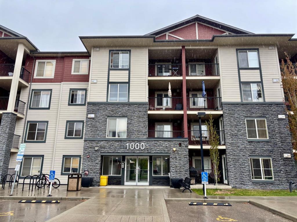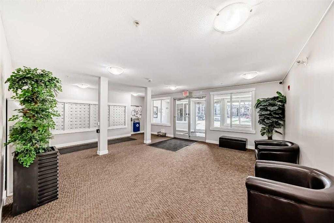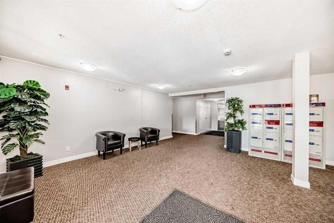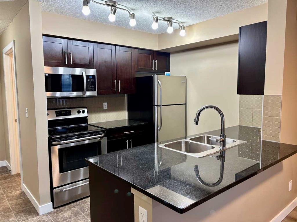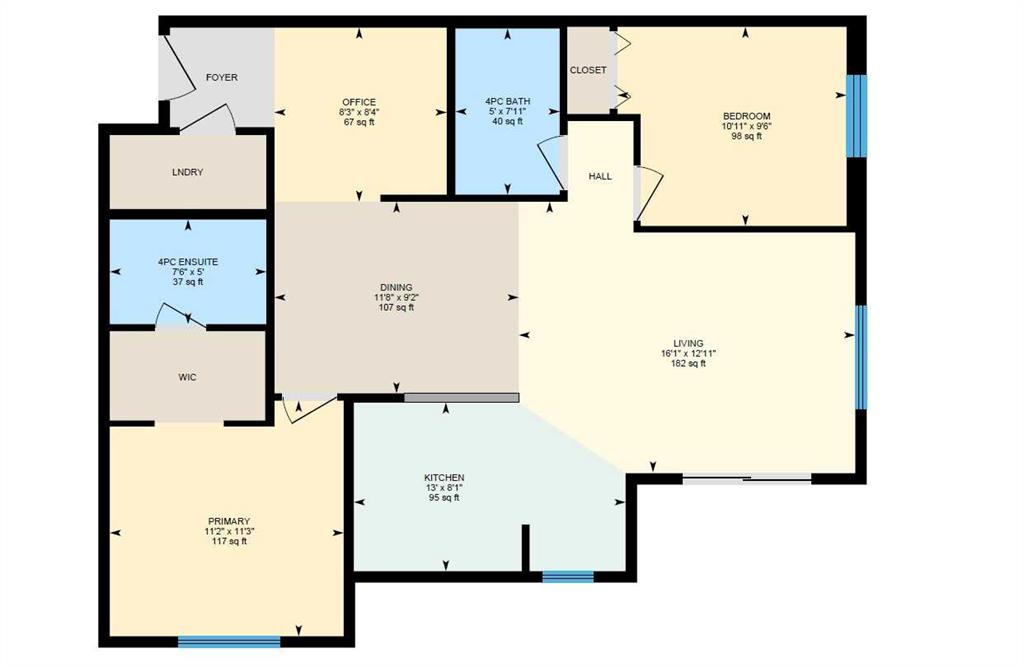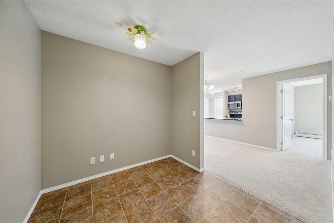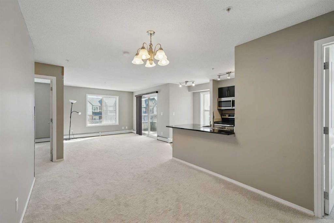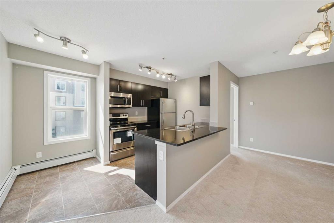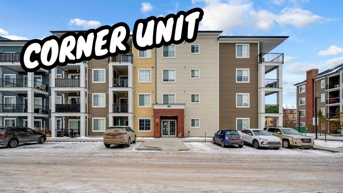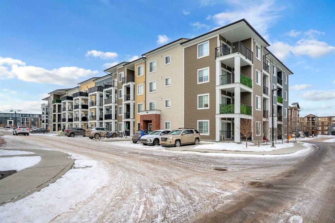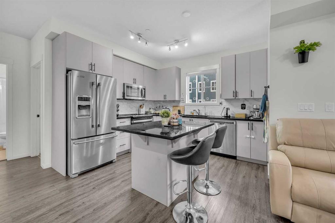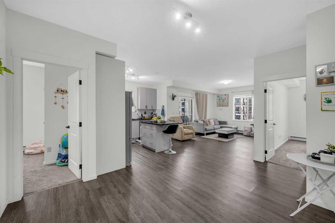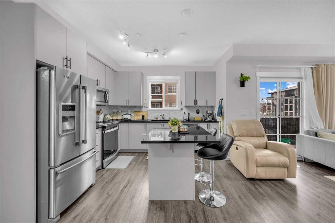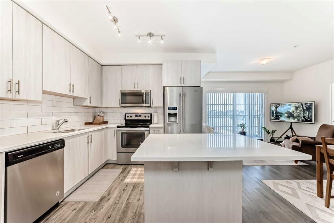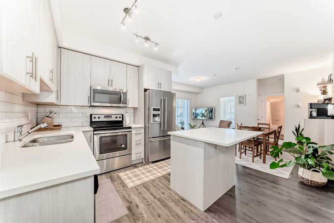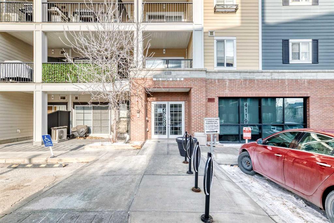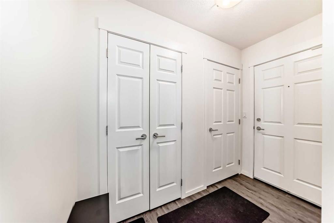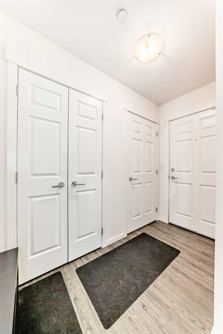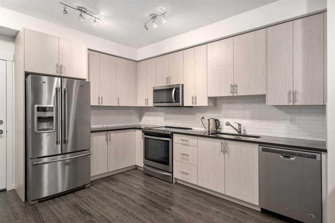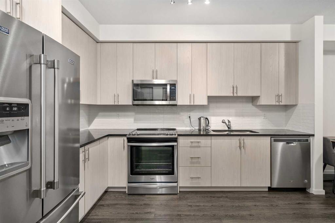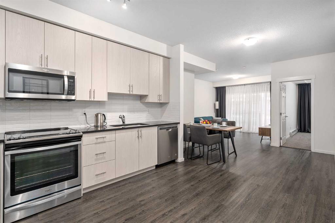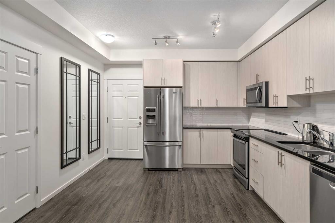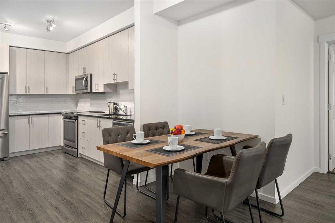1415, 111 Wolf Creek Drive SE
Calgary T2X 5X2
MLS® Number: A2268959
$ 399,900
3
BEDROOMS
2 + 0
BATHROOMS
842
SQUARE FEET
2024
YEAR BUILT
Bright and modern 3-bedroom, 2-bath corner condo in Wolf Willow. This open layout features 842 sq ft with oversized windows, luxury vinyl plank floors, and 9-ft ceilings. The kitchen offers quartz counters, stainless steel appliances, full-height cabinetry, and a large eat-up island. The primary suite includes a walk-through closet and private ensuite, with two additional bedrooms and a 4-piece bath. Enjoy a spacious balcony, in-suite laundry, and titled underground parking. Building amenities include a pet spa, gym, and bike storage. Steps to the Bow River, Blue Devil Golf Club, and new Wolf Willow Crossing shops. Easy access to Stoney and Macleod Trail.
| COMMUNITY | Wolf Willow |
| PROPERTY TYPE | Apartment |
| BUILDING TYPE | High Rise (5+ stories) |
| STYLE | Single Level Unit |
| YEAR BUILT | 2024 |
| SQUARE FOOTAGE | 842 |
| BEDROOMS | 3 |
| BATHROOMS | 2.00 |
| BASEMENT | |
| AMENITIES | |
| APPLIANCES | Dishwasher, Range, Refrigerator, Washer/Dryer Stacked |
| COOLING | None |
| FIREPLACE | N/A |
| FLOORING | Vinyl Plank |
| HEATING | Baseboard |
| LAUNDRY | In Unit |
| LOT FEATURES | |
| PARKING | Underground |
| RESTRICTIONS | Board Approval |
| ROOF | |
| TITLE | Fee Simple |
| BROKER | Century 21 Bravo Realty |
| ROOMS | DIMENSIONS (m) | LEVEL |
|---|---|---|
| Living Room | 10`3" x 10`2" | Main |
| Kitchen | 10`2" x 8`8" | Main |
| Bedroom - Primary | 10`7" x 9`5" | Main |
| Walk-In Closet | 7`1" x 4`2" | Main |
| 3pc Ensuite bath | 7`6" x 4`10" | Main |
| Bedroom | 9`2" x 9`0" | Main |
| Bedroom | 10`0" x 9`0" | Main |
| 4pc Bathroom | 7`9" x 4`10" | Main |
| Laundry | 5`6" x 3`6" | Main |
| Balcony | 29`5" x 6`7" | Main |


