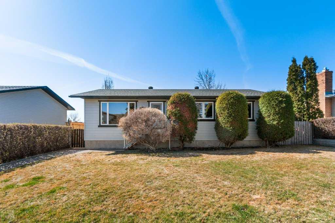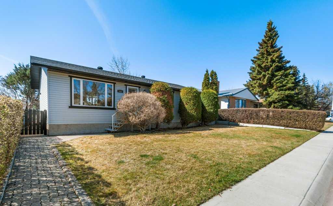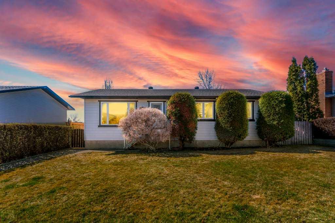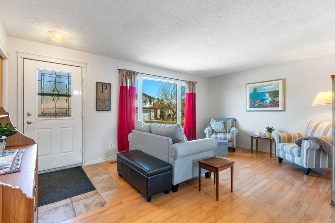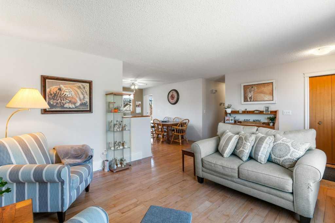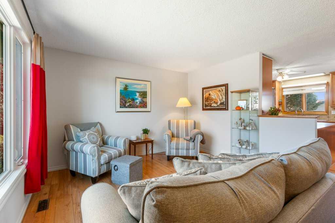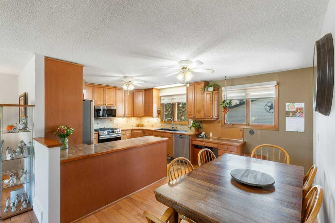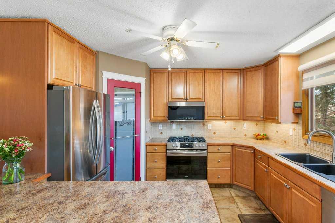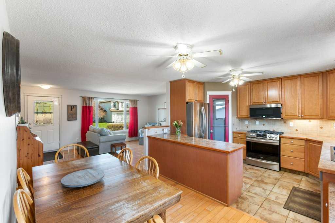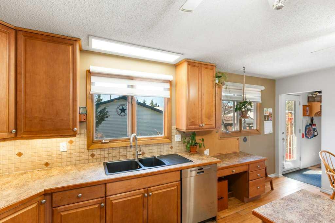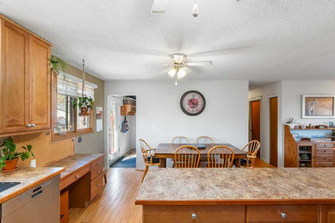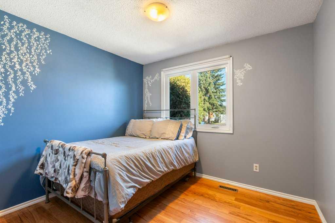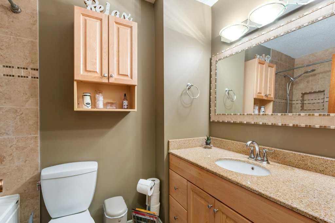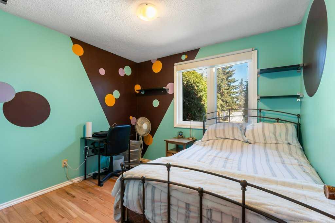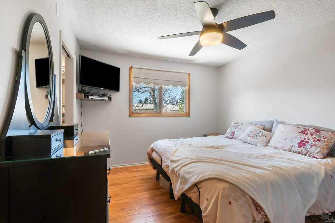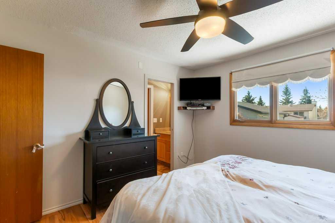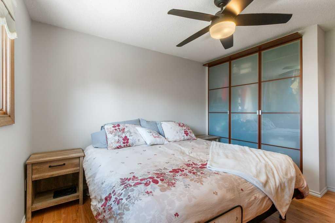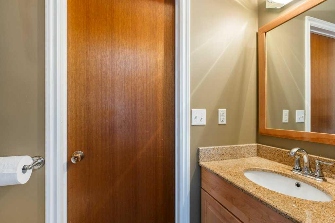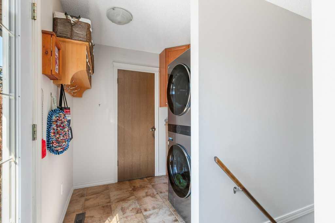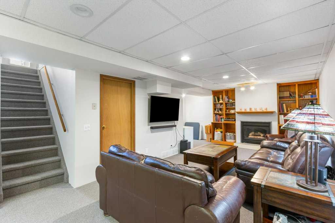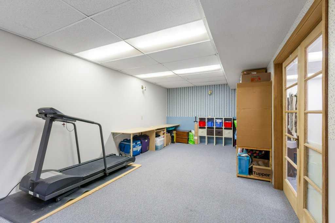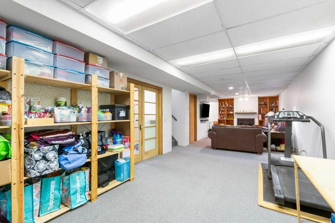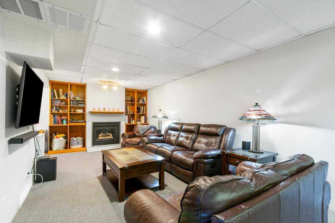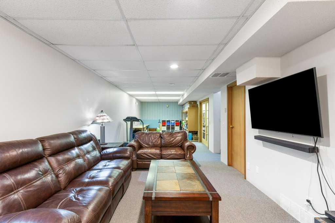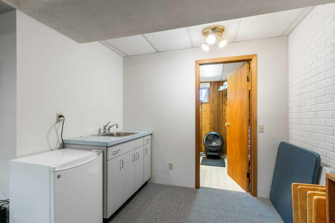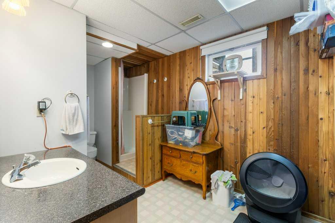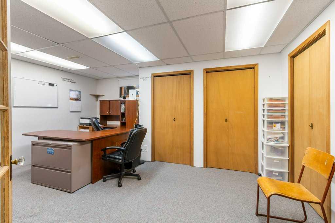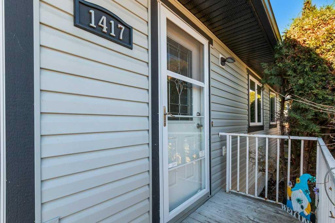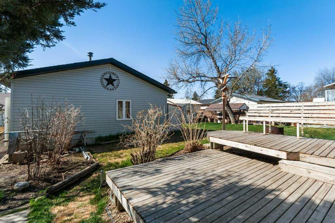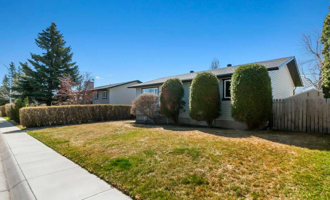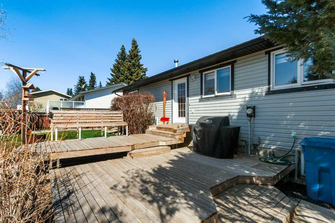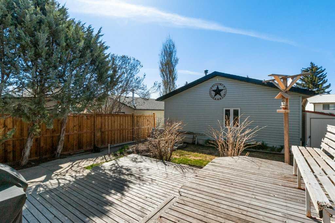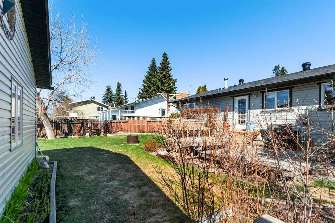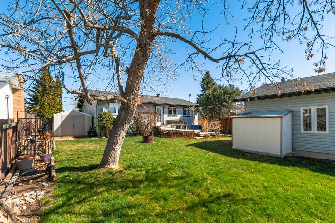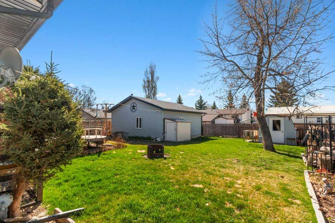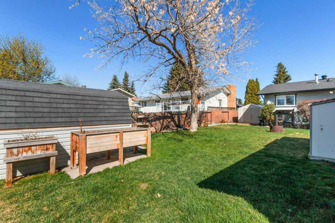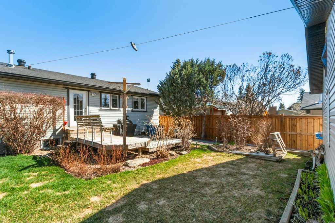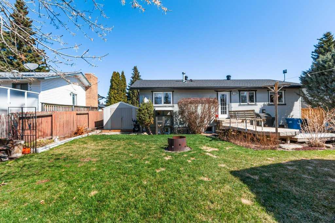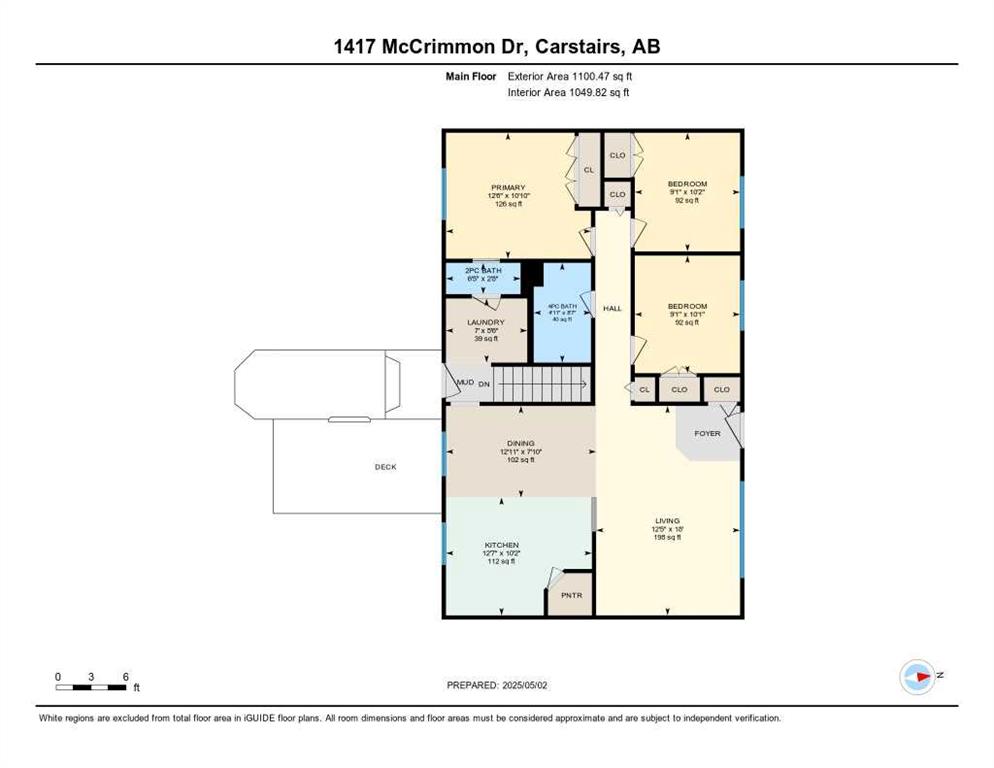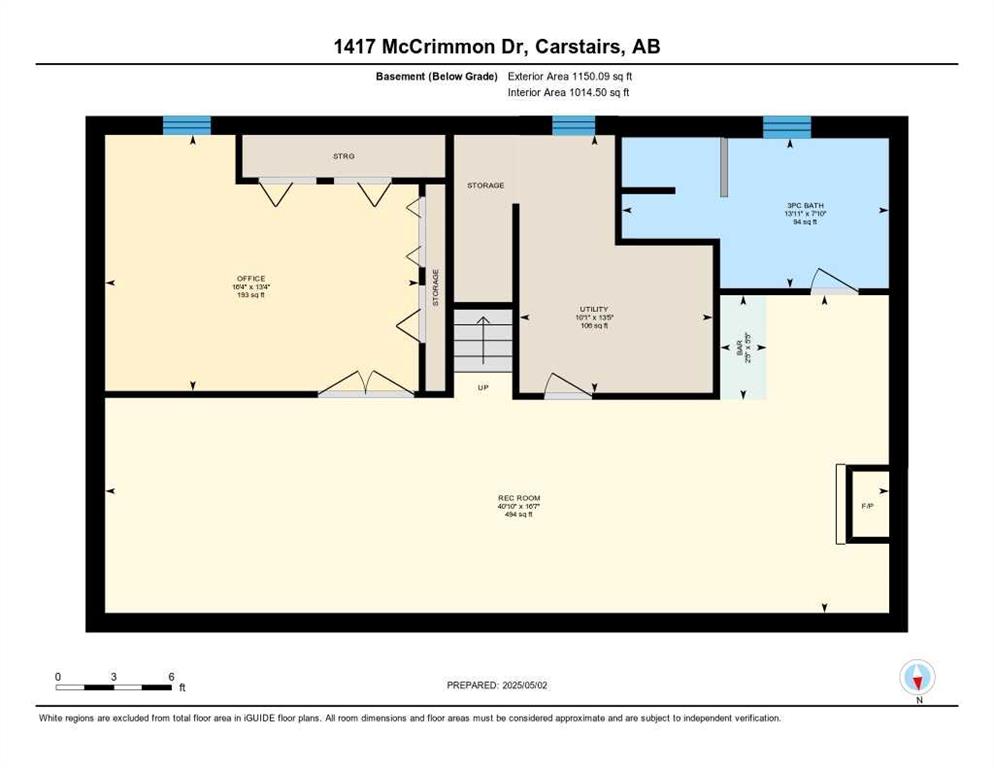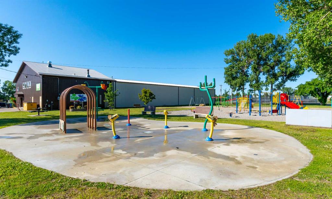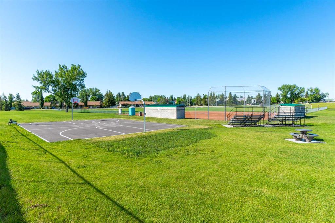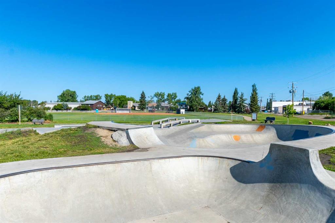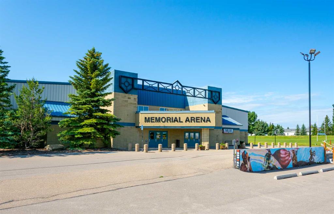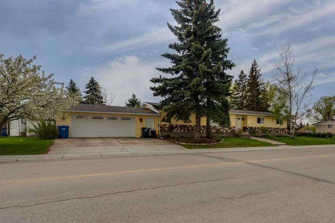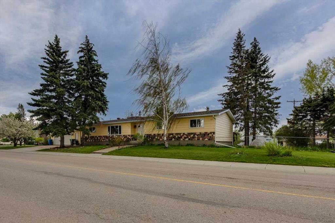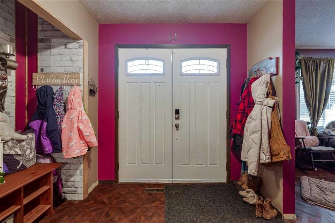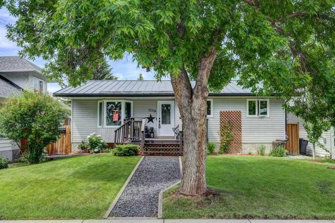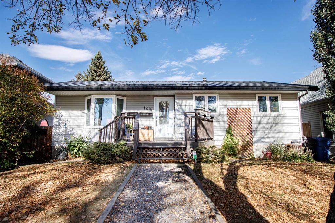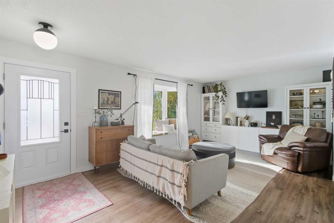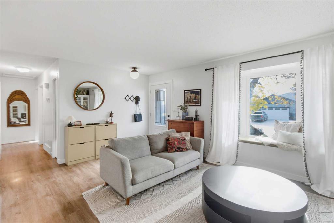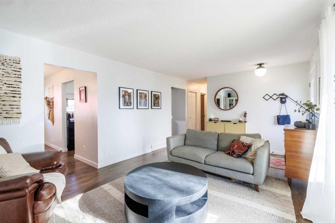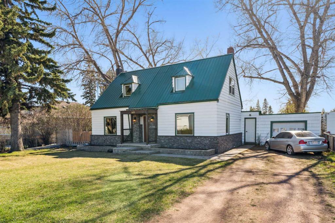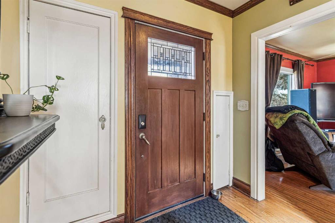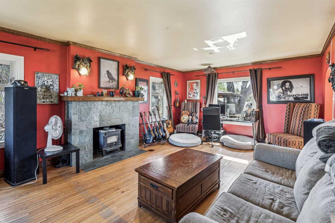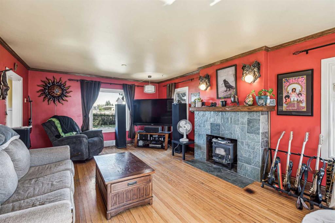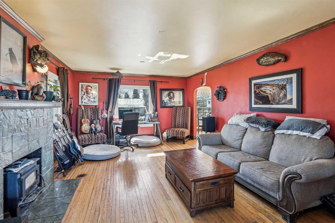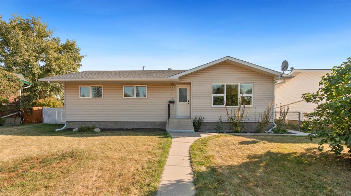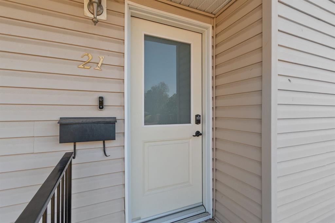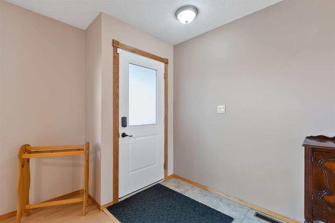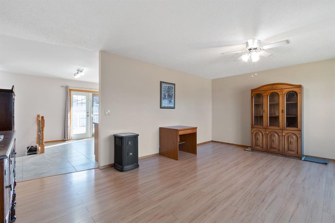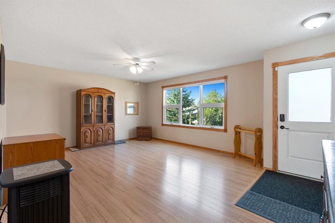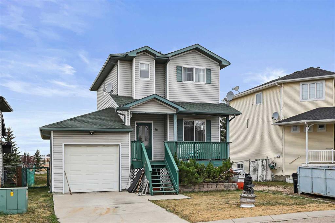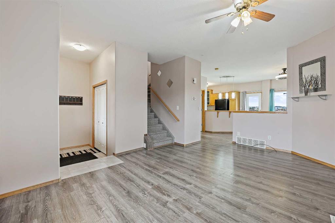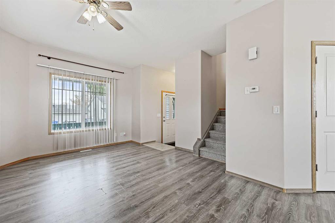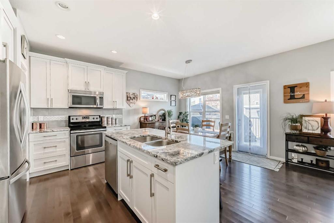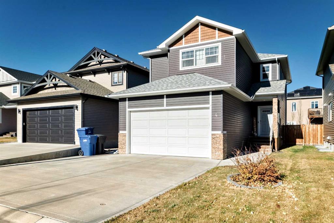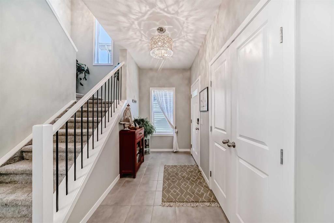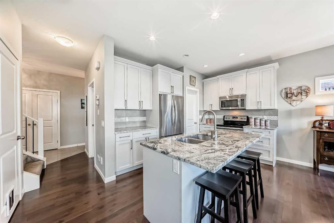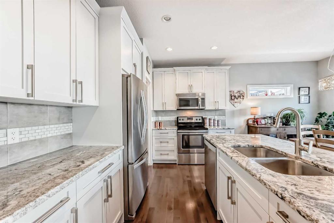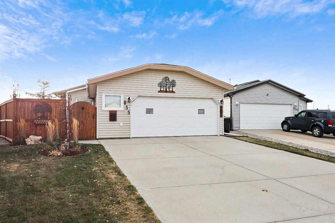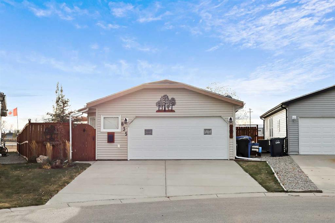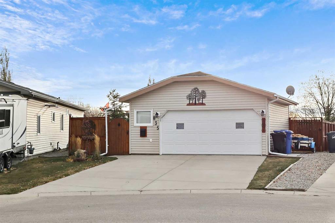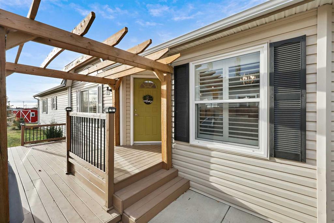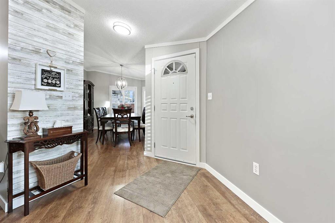1417 Mccrimmon Drive
Carstairs T0M 0N0
MLS® Number: A2244190
$ 495,000
4
BEDROOMS
2 + 1
BATHROOMS
1,100
SQUARE FEET
1982
YEAR BUILT
Welcome to this fully finished BUNGALOW located on a mature street in Carstairs. Offering 4 bedrooms (3 up and 1 down) and 2.5 bathrooms. You are greeting by a spacious living room that is filled with natural light, which flows effortlessly to the dining area open to the U-Shaped kitchen with CORNER PANTRY, STAINLESS STEEL appliances, and desk for added convenience and your weekly meal planning. The Primary suite is complete with a 2-piece ENSUITE and the added convenience of MAIN FLOOR LAUNDRY. There are two other generous sized bedrooms, with IKEA built-in Wardrobe systems that includes drawers. And, 4-piece bathroom on this floor makes one-level living easy. The basement offers a LARGE REC/FAMILY SPACE complete with a wet bar area, GAS FIREPLACE with flanking shelves, and a 3-piece bathroom. A massive bedroom / office with double doors completes this floor (window may not meet egress). Several rooms have seen FRESH PAINT. Outside in the SOUTH FACING BACKYARD you will find a two-tiered deck, raised garden beds, MATURE TREES/SHRUBS and loads of space to enjoy the outdoors. Features a 24x24 DOUBLE DETACHED HEATED GARAGE with RV parking potential (2 gates: 1 at the front & 1 at the back off the alley). This property is situated in an excellent location close to schools, shopping, parks & recreation. Do not miss your opportunity to own this great property located on a sought after street in this great community. Engineers Report is available upon request.
| COMMUNITY | |
| PROPERTY TYPE | Detached |
| BUILDING TYPE | House |
| STYLE | Bungalow |
| YEAR BUILT | 1982 |
| SQUARE FOOTAGE | 1,100 |
| BEDROOMS | 4 |
| BATHROOMS | 3.00 |
| BASEMENT | Finished, Full |
| AMENITIES | |
| APPLIANCES | Dishwasher, Dryer, Garage Control(s), Gas Range, Microwave Hood Fan, Refrigerator, Washer, Window Coverings |
| COOLING | None |
| FIREPLACE | Gas |
| FLOORING | Carpet, Hardwood, Tile |
| HEATING | Forced Air |
| LAUNDRY | Main Level |
| LOT FEATURES | Rectangular Lot |
| PARKING | Alley Access, Double Garage Detached, Garage Faces Rear, Heated Garage, See Remarks |
| RESTRICTIONS | None Known |
| ROOF | Asphalt Shingle |
| TITLE | Fee Simple |
| BROKER | Quest Realty |
| ROOMS | DIMENSIONS (m) | LEVEL |
|---|---|---|
| Bedroom | 13`4" x 16`4" | Basement |
| Game Room | 16`7" x 40`10" | Basement |
| 3pc Bathroom | 7`10" x 13`11" | Basement |
| Kitchen | 12`7" x 10`2" | Main |
| Dining Room | 12`11" x 7`10" | Main |
| Living Room | 12`5" x 18`0" | Main |
| Bedroom - Primary | 12`6" x 10`10" | Main |
| 2pc Ensuite bath | 6`5" x 2`8" | Main |
| Bedroom | 9`1" x 10`2" | Main |
| Bedroom | 9`1" x 10`1" | Main |
| Laundry | 7`0" x 5`6" | Main |
| 4pc Bathroom | 4`11" x 8`7" | Main |

