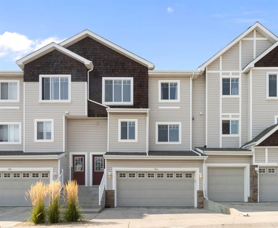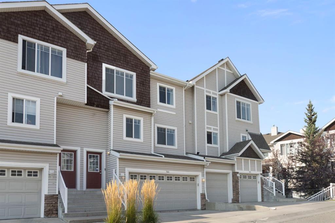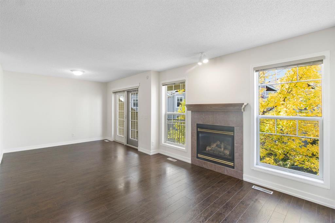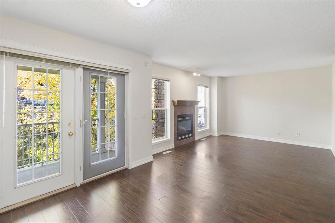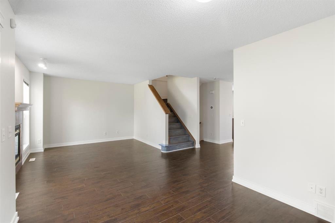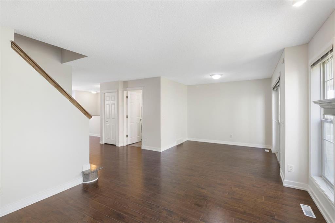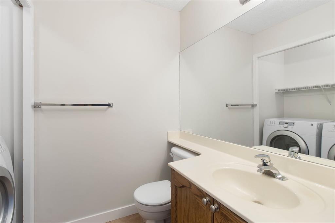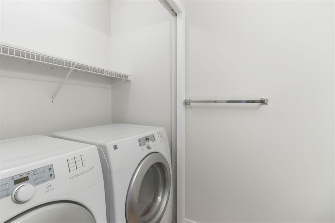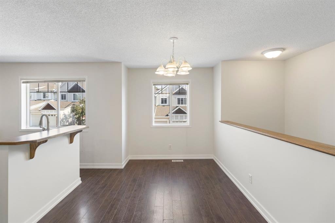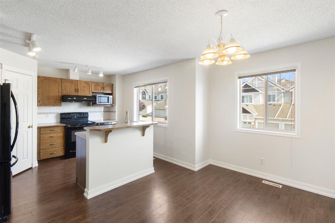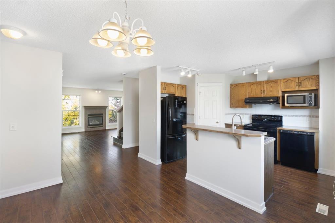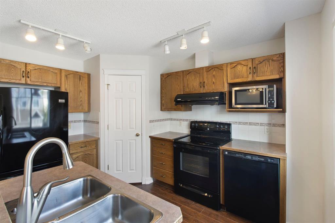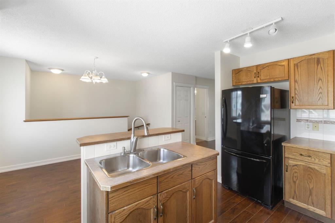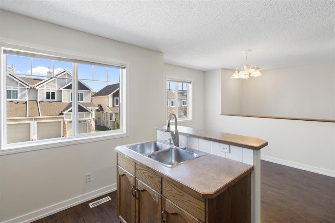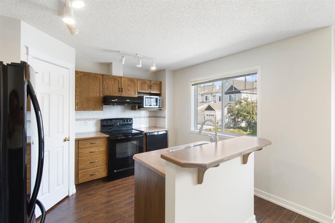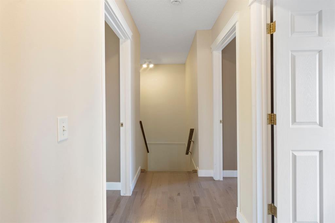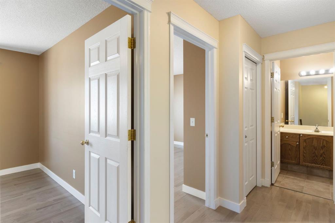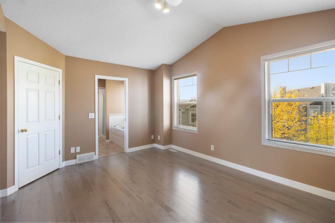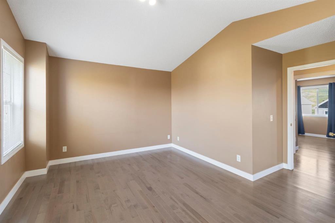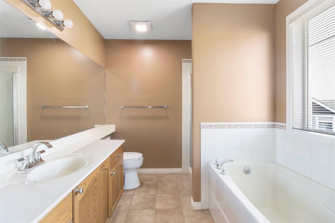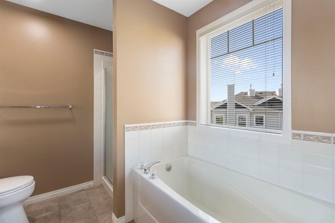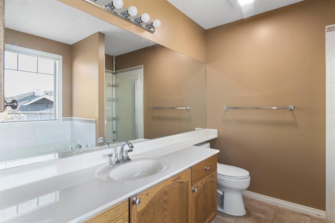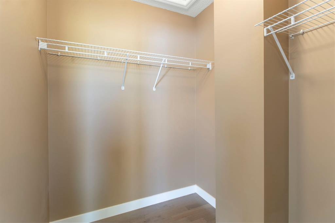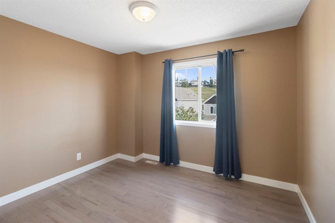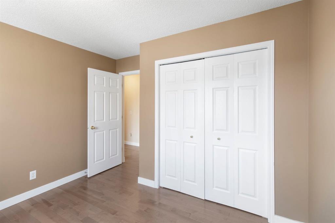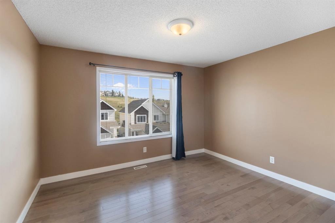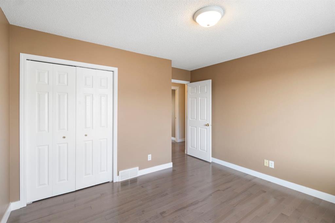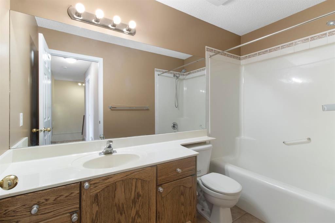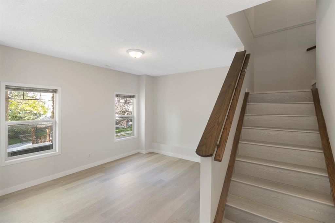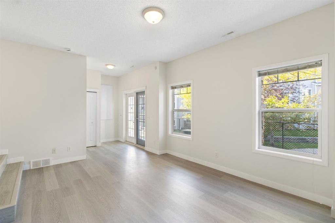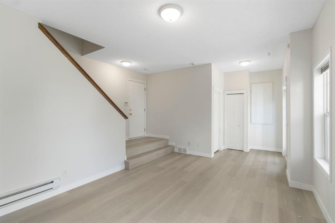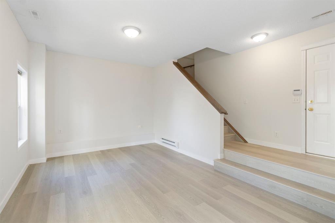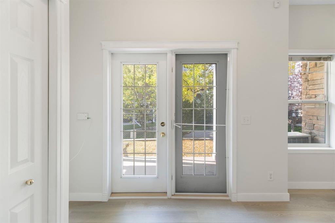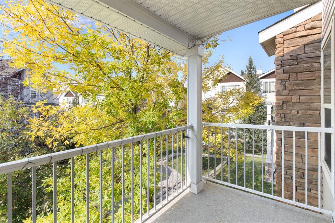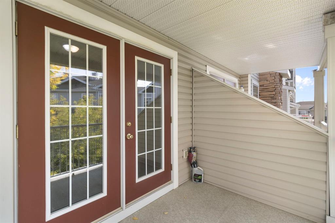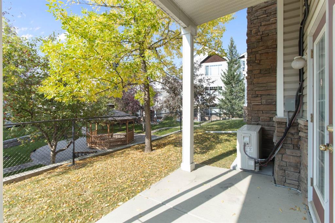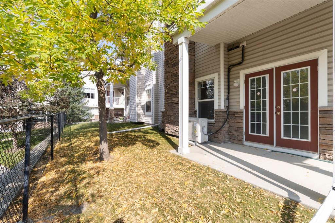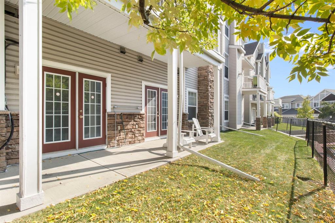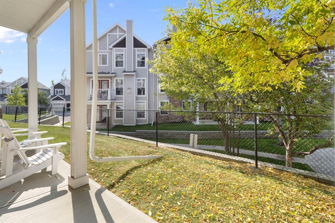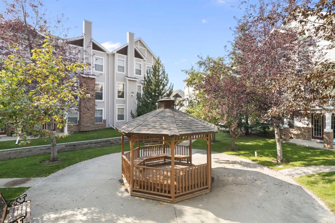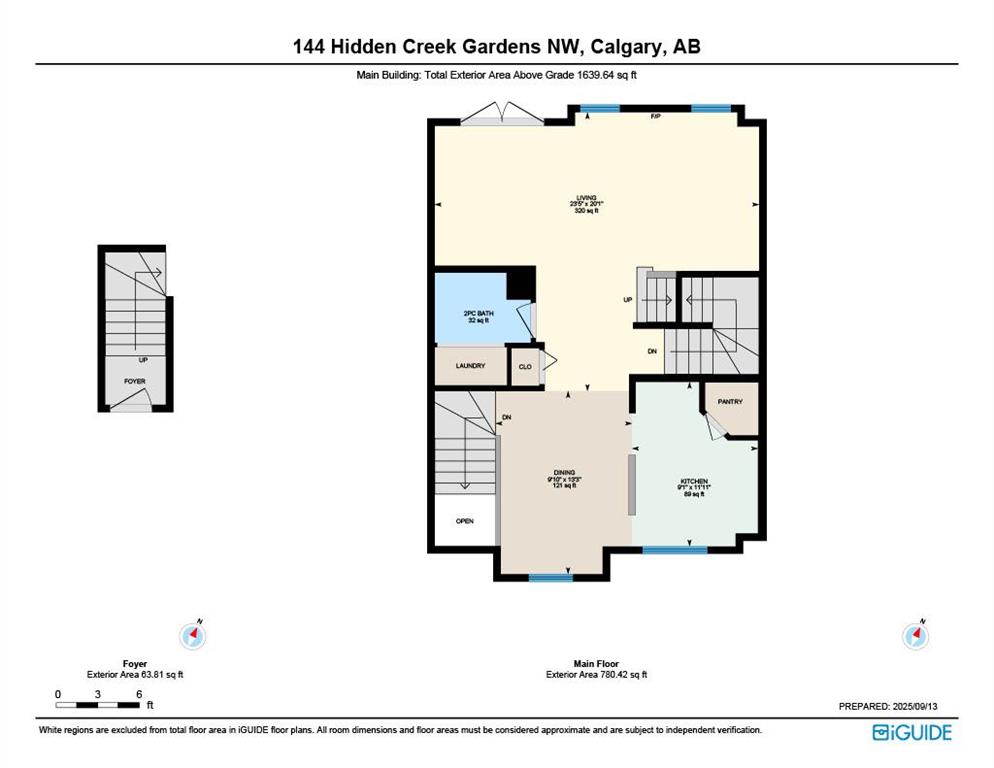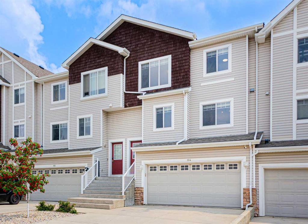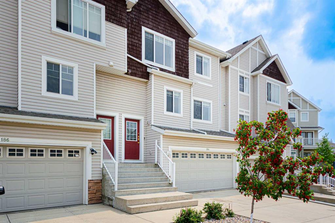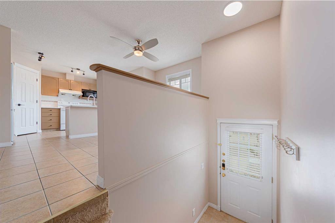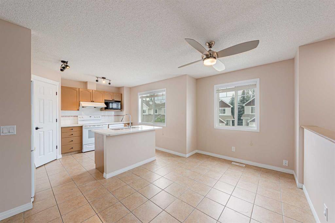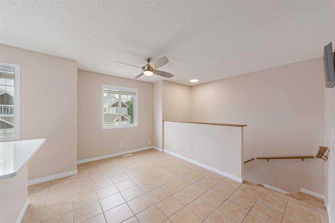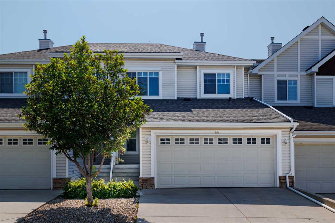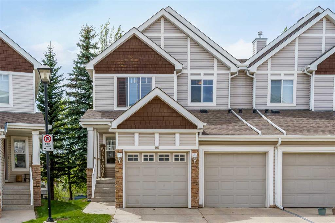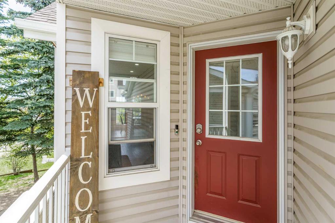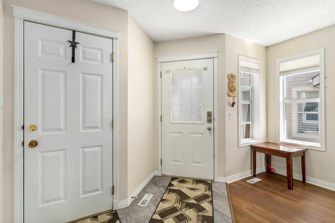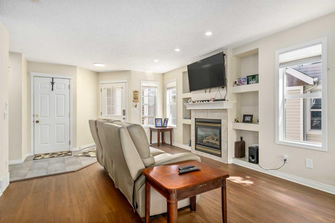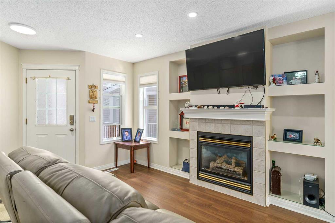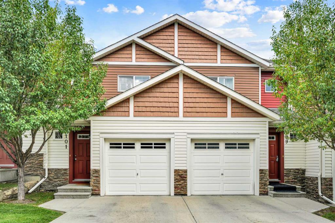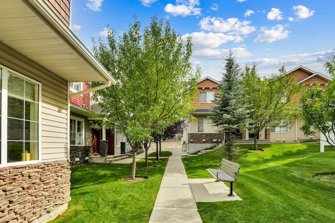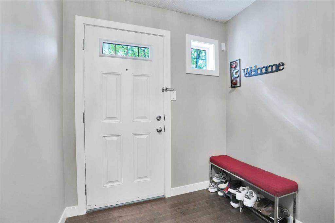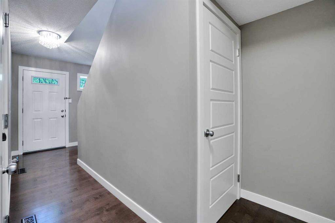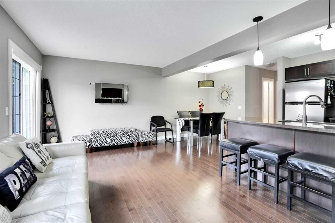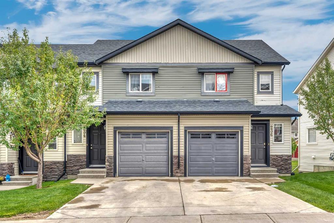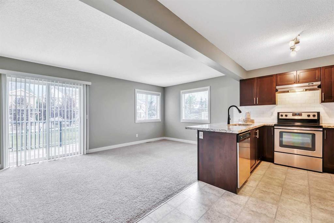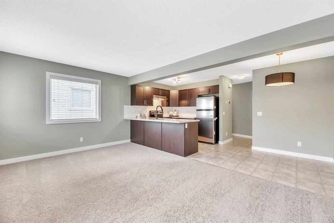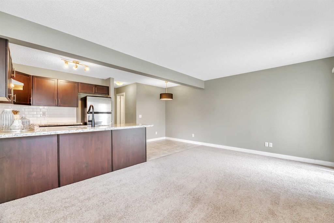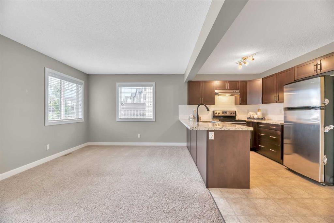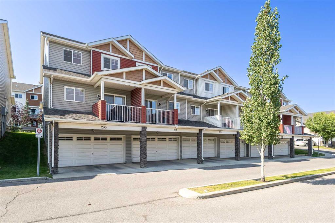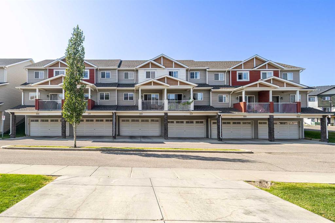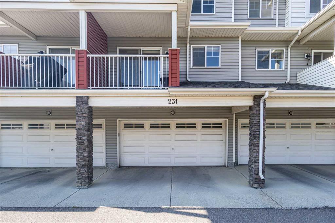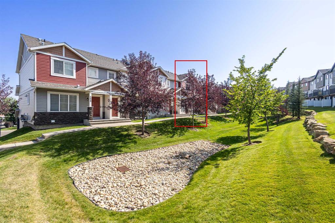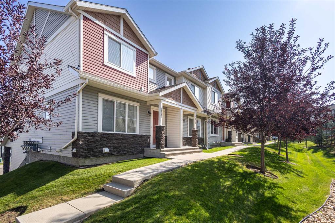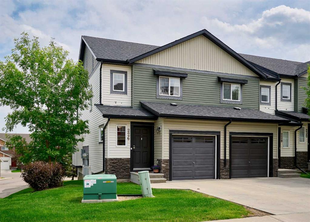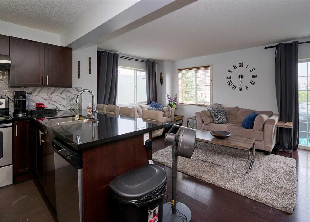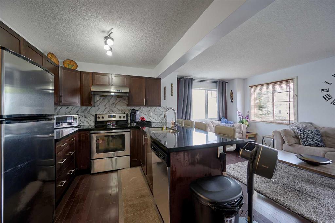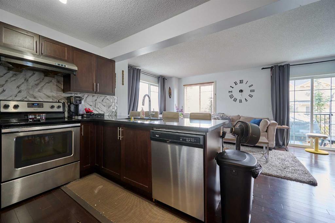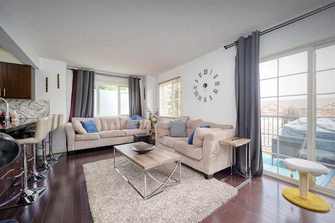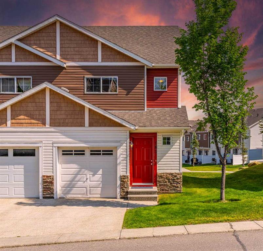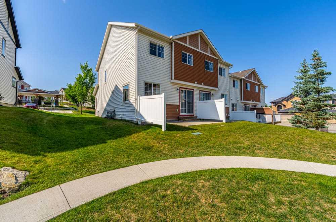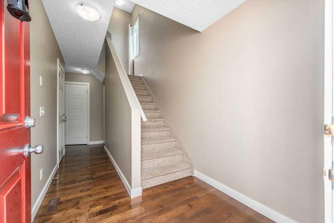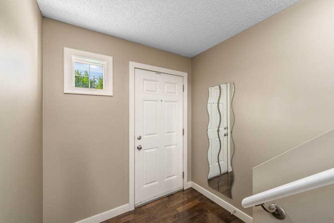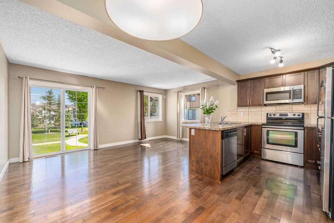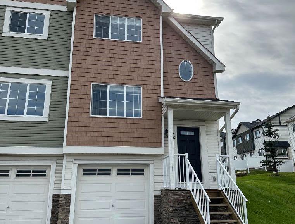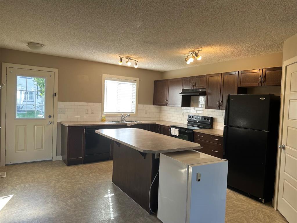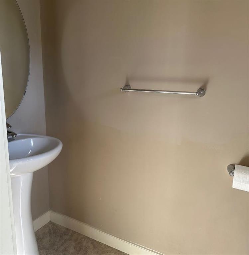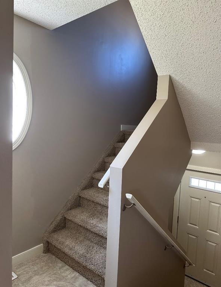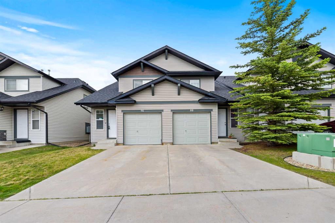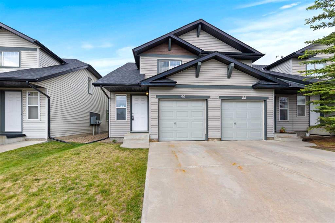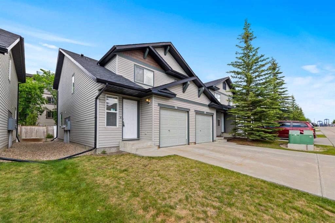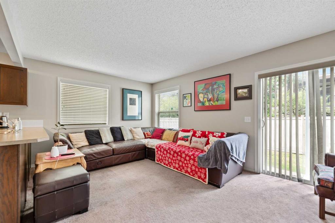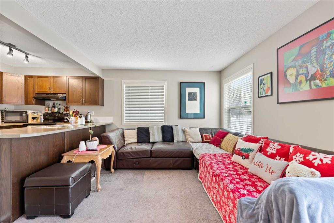144 Hidden Creek Gardens NW
Calgary T3A6J5
MLS® Number: A2255756
$ 495,000
3
BEDROOMS
2 + 1
BATHROOMS
1,640
SQUARE FEET
2001
YEAR BUILT
Welcome to this partially renovated townhome with double garage where comfort, style, and location come together beautifully. This bright and spacious 3-bedroom, 2.5-bath townhouse offers plenty of thoughtfully developed living space, including a fully finished and recently renovated walk-out basement and a double attached garage. The main floor boasts a welcoming living room with a cozy fireplace, perfect for relaxing or entertaining. The kitchen features a pantry and a raised breakfast bar seating at the island. Convenient main floor laundry adds to the home's functional charm. Upstairs, the oversized primary suite is a true retreat with its vaulted ceiling, generous walk-in closet, and a spa-inspired ensuite complete with a soaker tub—perfect for unwinding at the end of the day. Two additional well-sized bedrooms and a full 4-piece bath complete the upper level. The fully developed walk-out basement is bright and versatile, with direct access to a private, tranquil courtyard—ideal for morning coffee or evening drinks. Just steps from your door, you'll find scenic walking and running paths, a beautiful golf course, and ravine views that make this community truly special.
| COMMUNITY | Hidden Valley |
| PROPERTY TYPE | Row/Townhouse |
| BUILDING TYPE | Five Plus |
| STYLE | 2 Storey |
| YEAR BUILT | 2001 |
| SQUARE FOOTAGE | 1,640 |
| BEDROOMS | 3 |
| BATHROOMS | 3.00 |
| BASEMENT | Separate/Exterior Entry, Finished, Full |
| AMENITIES | |
| APPLIANCES | Central Air Conditioner, Dishwasher, Range, Range Hood, Refrigerator, Washer/Dryer, Window Coverings |
| COOLING | Central Air |
| FIREPLACE | Gas |
| FLOORING | Hardwood, Laminate, Vinyl |
| HEATING | Forced Air |
| LAUNDRY | In Unit, Main Level |
| LOT FEATURES | See Remarks |
| PARKING | Double Garage Attached |
| RESTRICTIONS | Easement Registered On Title, Pet Restrictions or Board approval Required |
| ROOF | Asphalt Shingle |
| TITLE | Fee Simple |
| BROKER | Grand Realty |
| ROOMS | DIMENSIONS (m) | LEVEL |
|---|---|---|
| Family Room | 22`11" x 11`5" | Basement |
| Furnace/Utility Room | 6`7" x 28`5" | Basement |
| 2pc Bathroom | 6`11" x 5`1" | Main |
| Dining Room | 9`10" x 13`3" | Main |
| Kitchen | 9`1" x 11`11" | Main |
| Living Room | 23`5" x 20`1" | Main |
| 4pc Bathroom | 4`11" x 9`4" | Second |
| 4pc Ensuite bath | 8`3" x 7`10" | Second |
| Bedroom | 10`10" x 11`3" | Second |
| Bedroom | 12`1" x 12`4" | Second |
| Bedroom - Primary | 14`9" x 15`3" | Second |

