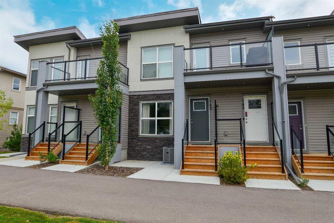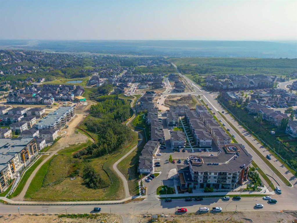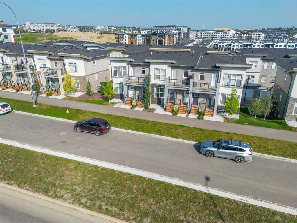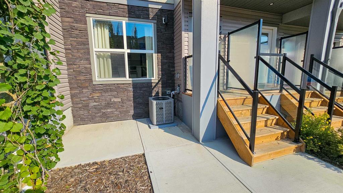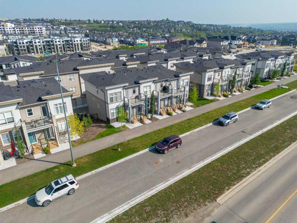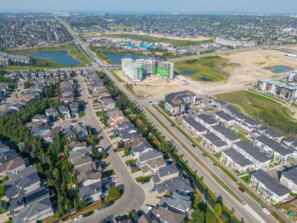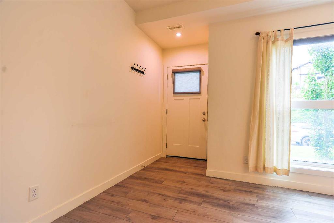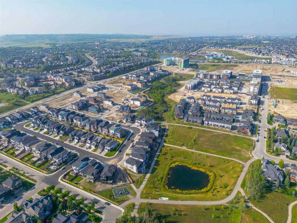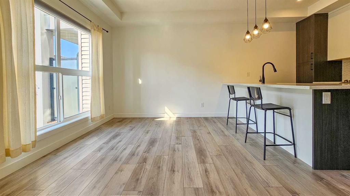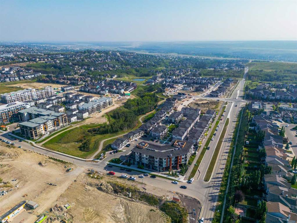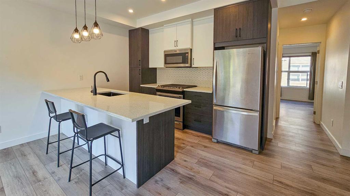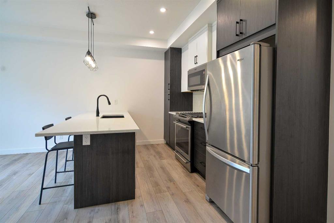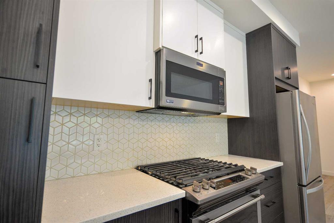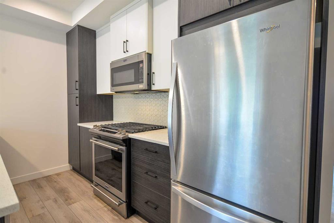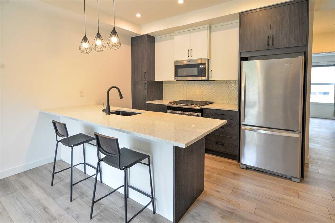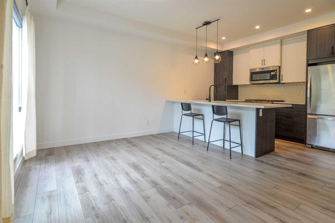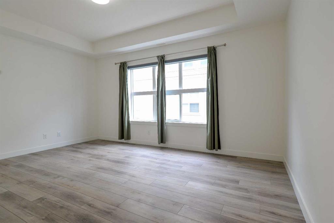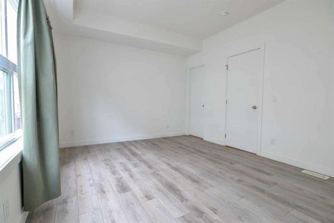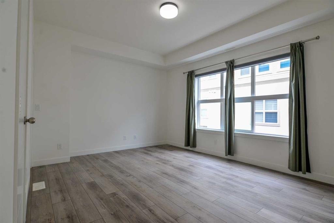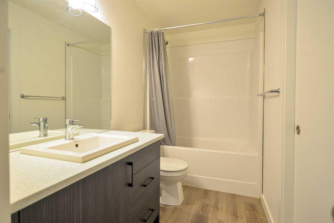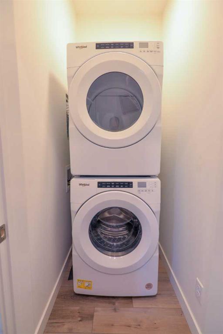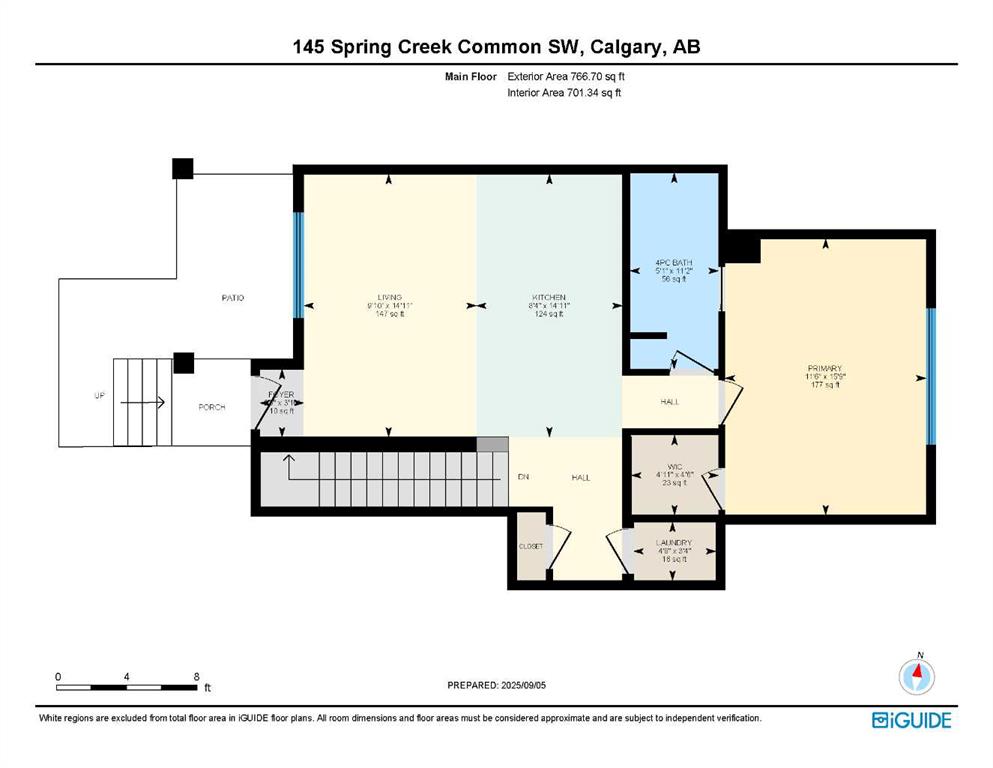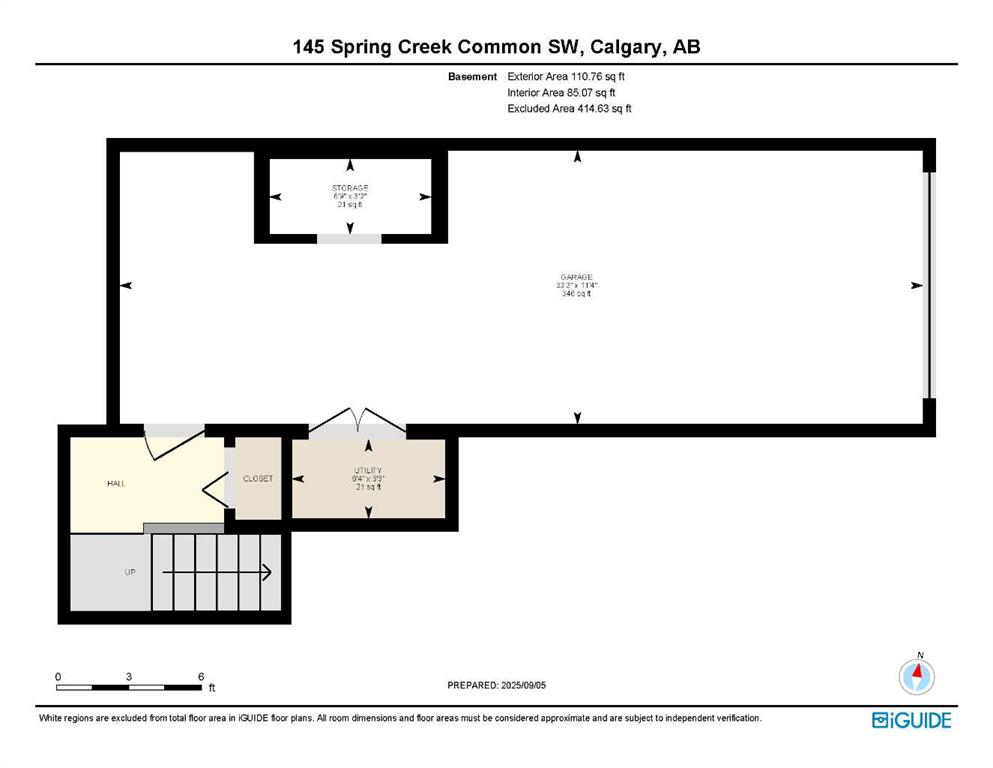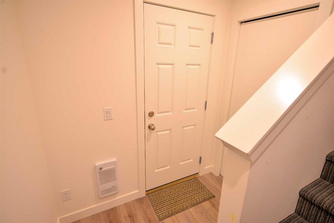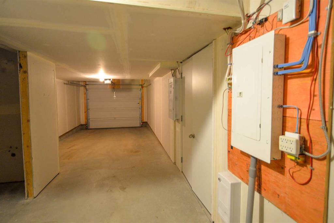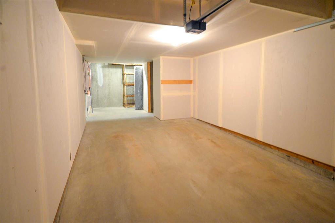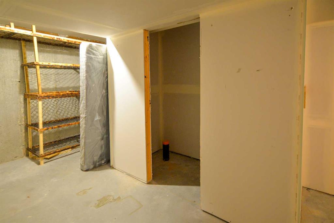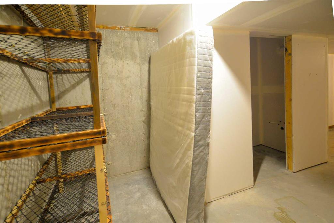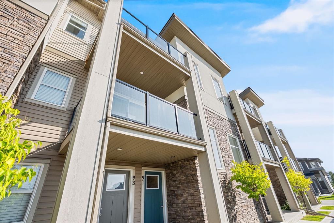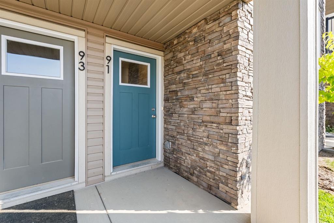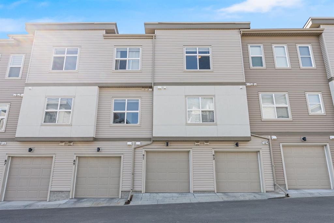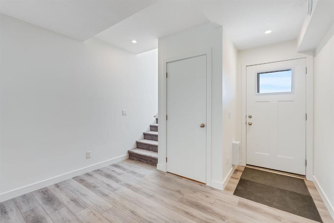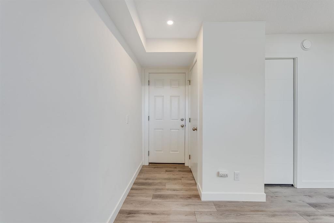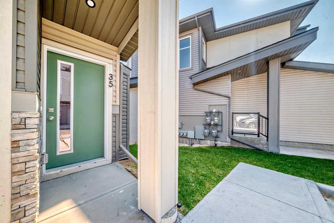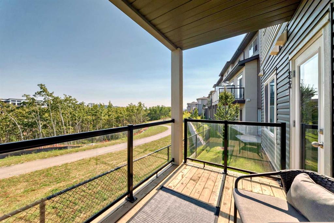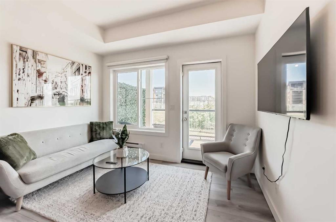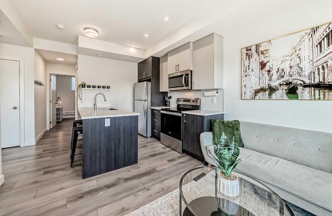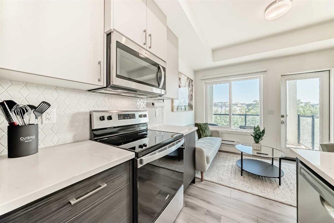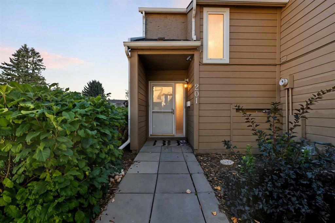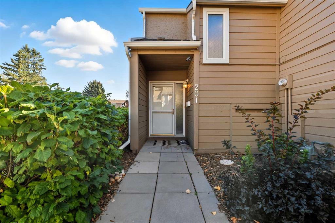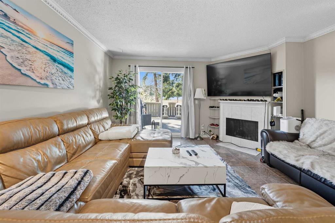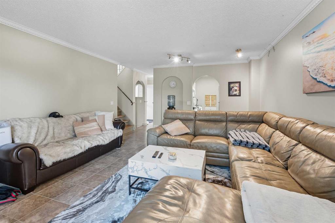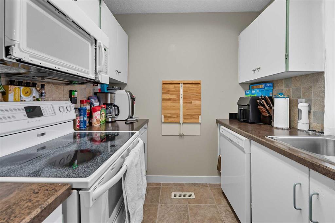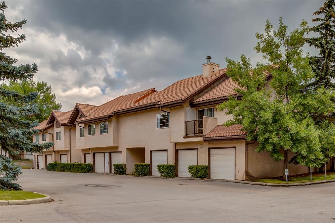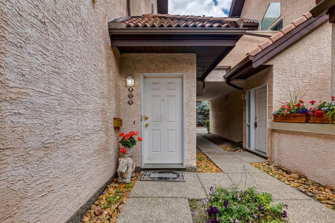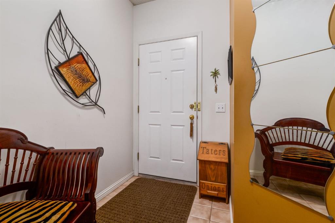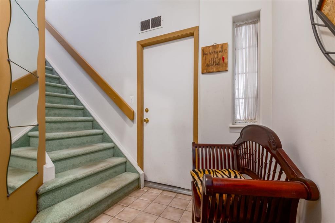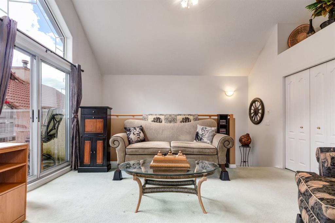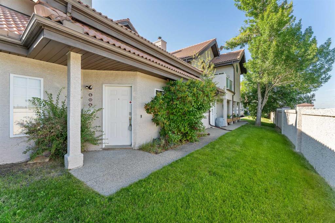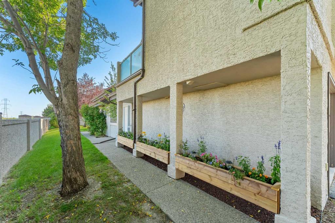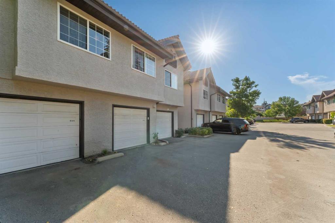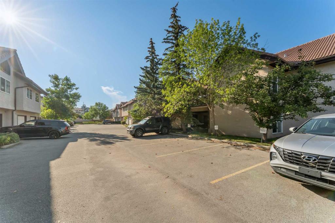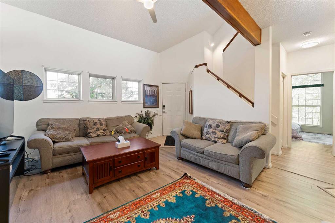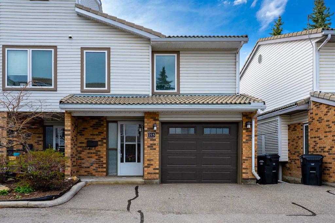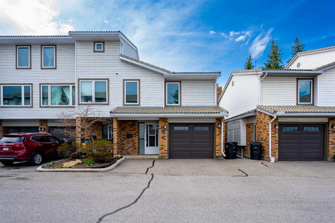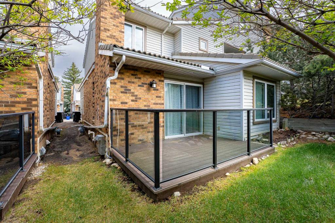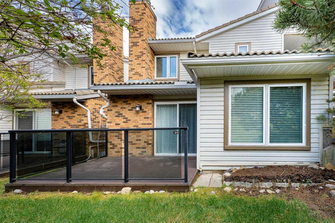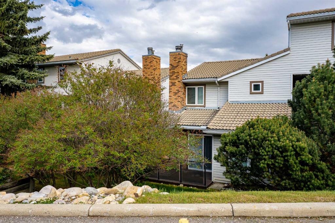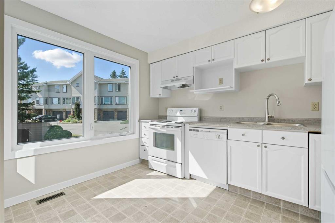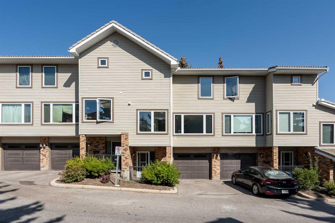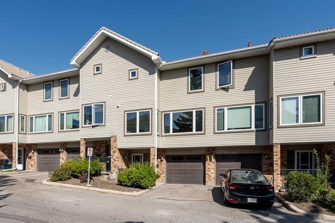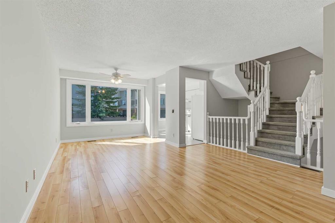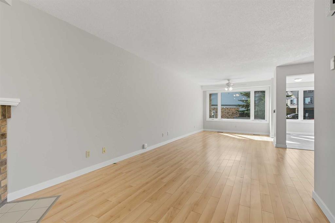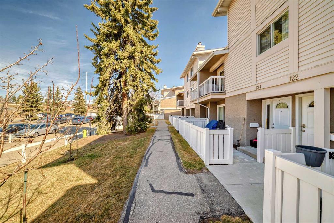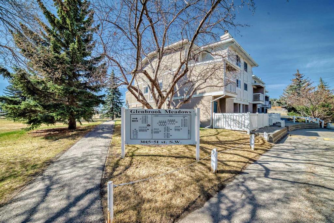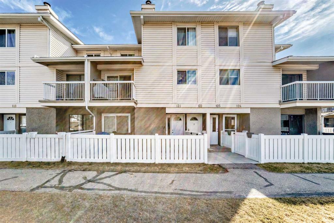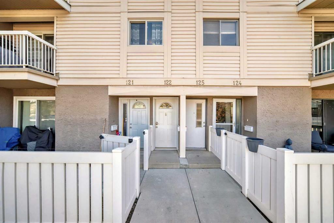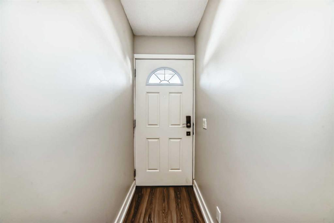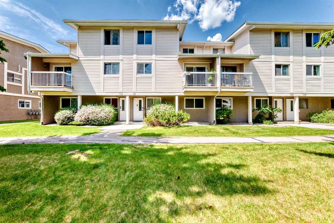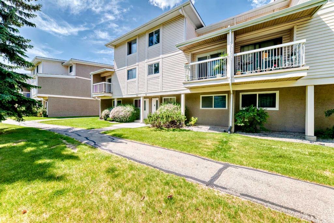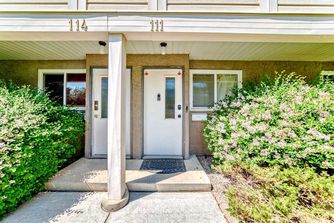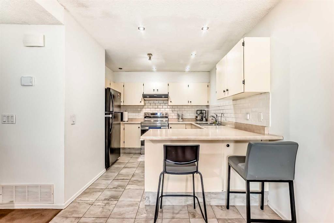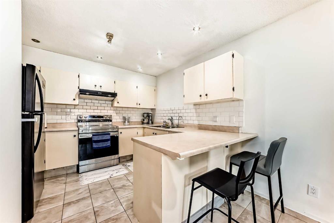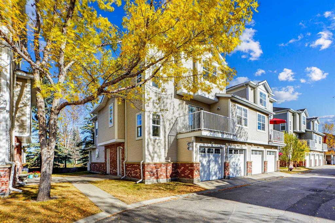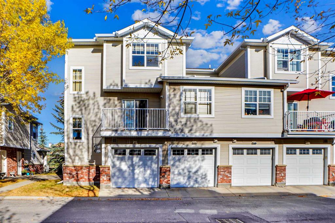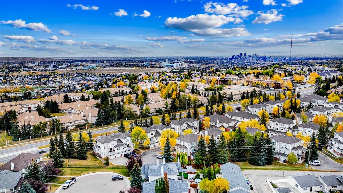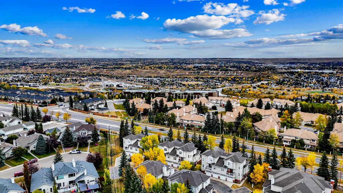145 Spring Creek Common SW
Calgary T3H 6E2
MLS® Number: A2265552
$ 358,888
1
BEDROOMS
1 + 0
BATHROOMS
2022
YEAR BUILT
IMMEDIATE POSSESION! TOTAL OF 877 SQ.FT. exterior developed. A SPECTACULAR 1 Bedroom Contemporary Stacked Townhome in GREAT LOCATION Steps to Ravine Pathway & great 85 St. access to pull up RIGHT IN FRONT OF YOUR UNIT or use the TANDEM ATTACHED GARAGE! Room for large office/flex room ready to be developed along with roughed in 2nd BATHROOM. Or use the 33 ft. attached HEATED & INSULATED tandem garage for your vehicles, motorcycle & HUGE STORAGE you don't get with other Condos! This unit boasts fantastic upgrades including CENTRAL AIR CONDITIONING, 9 Ft. Ceilings, Hardwood style Luxury Vinyl Plank flooring, & WEST FRONT PATIO with gas line for barbecue, QUARTZ COUNTERS in Beautiful modern Island Kitchen with BREAKFAST EATING BAR, Stainless steel appliances & GAS Stove! Bright front FAMILY ROOM in the open plan Off the kitchen. Large Master Suite with walk in closet & cheater ensuite door! Convenient Stacked Laundry room & Extra Pantry off Kitchen. Close to Shopping, C-Train, & many amenities, make this a Home you can enjoy & cover all your needs! Walk out unit with additional 110 sq.ft. developed & room for additional 150 Sq. ft. with the Office/flex room & 2nd Bath developed.
| COMMUNITY | Springbank Hill |
| PROPERTY TYPE | Row/Townhouse |
| BUILDING TYPE | Five Plus |
| STYLE | Stacked Townhouse |
| YEAR BUILT | 2022 |
| SQUARE FOOTAGE | 767 |
| BEDROOMS | 1 |
| BATHROOMS | 1.00 |
| BASEMENT | See Remarks |
| AMENITIES | |
| APPLIANCES | Central Air Conditioner, Dishwasher, Garage Control(s), Gas Stove, Microwave Hood Fan, Refrigerator, Washer/Dryer Stacked, Window Coverings |
| COOLING | Central Air |
| FIREPLACE | N/A |
| FLOORING | Vinyl Plank |
| HEATING | Forced Air |
| LAUNDRY | In Unit, Laundry Room, Main Level |
| LOT FEATURES | Back Lane, Creek/River/Stream/Pond, Greenbelt |
| PARKING | Additional Parking, Heated Garage, Insulated, Oversized, Single Garage Attached, Tandem |
| RESTRICTIONS | Board Approval, Pet Restrictions or Board approval Required |
| ROOF | Asphalt Shingle |
| TITLE | Fee Simple |
| BROKER | CIR Realty |
| ROOMS | DIMENSIONS (m) | LEVEL |
|---|---|---|
| Flex Space | 13`3" x 11`4" | Lower |
| Foyer | 3`10" x 2`6" | Main |
| Living Room | 14`11" x 9`10" | Main |
| Kitchen | 14`11" x 8`4" | Main |
| 4pc Bathroom | 11`2" x 5`1" | Main |
| Laundry | 4`8" x 3`4" | Main |
| Bedroom - Primary | 15`9" x 11`6" | Main |
| Walk-In Closet | 4`11" x 4`6" | Main |

