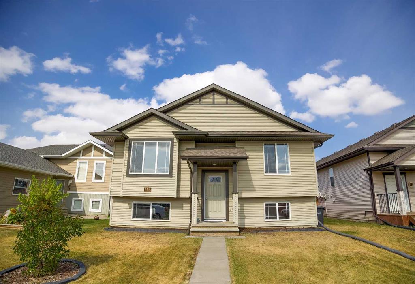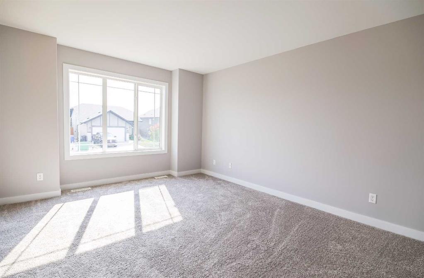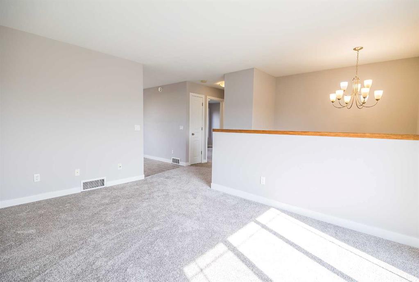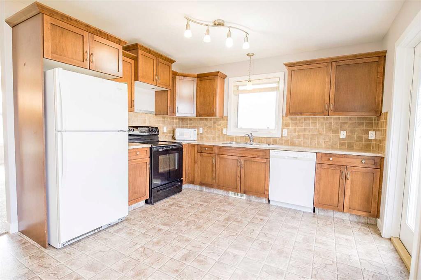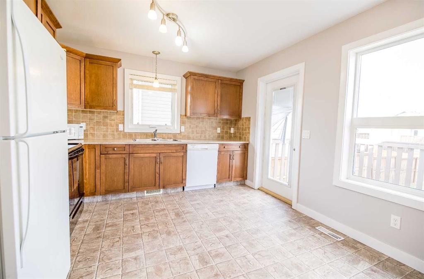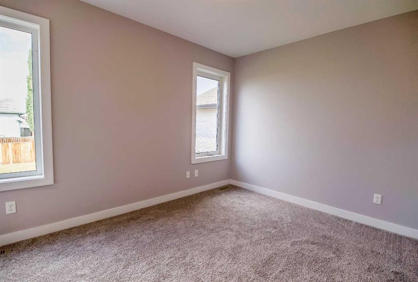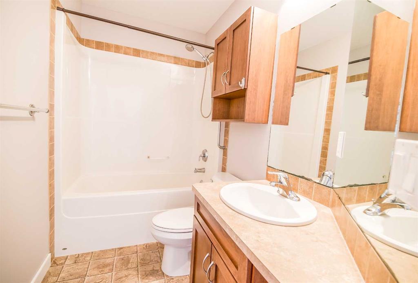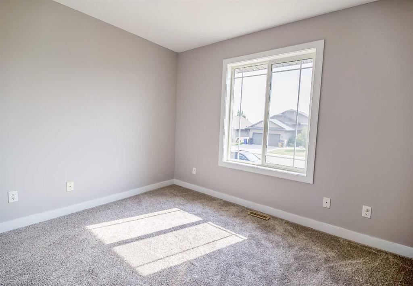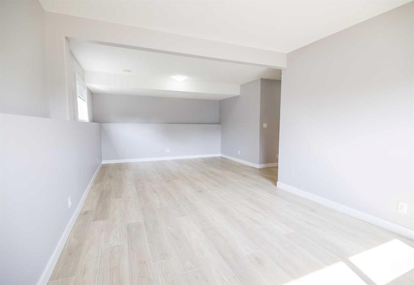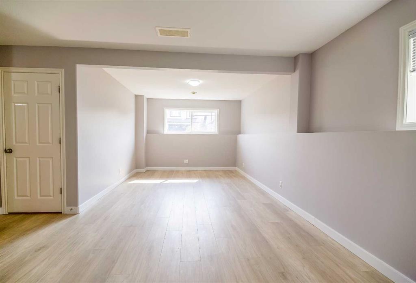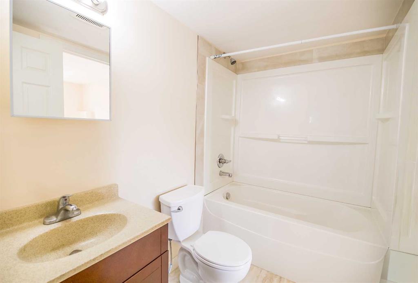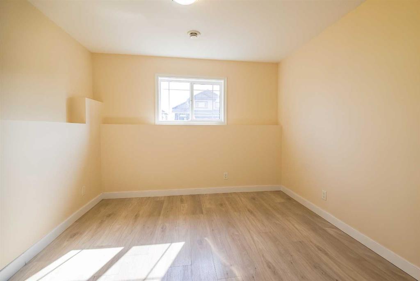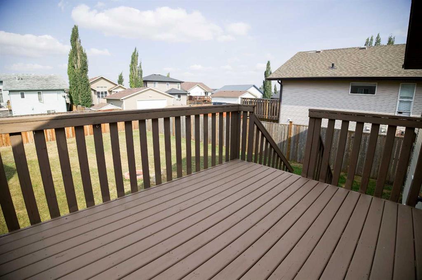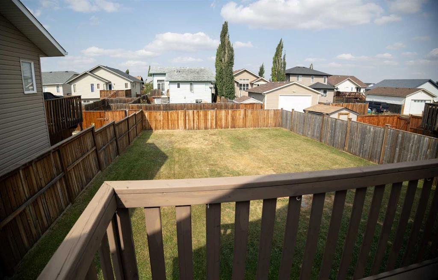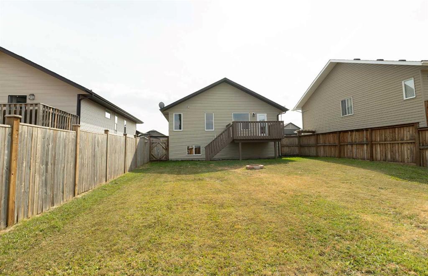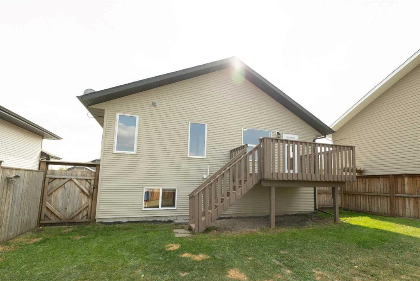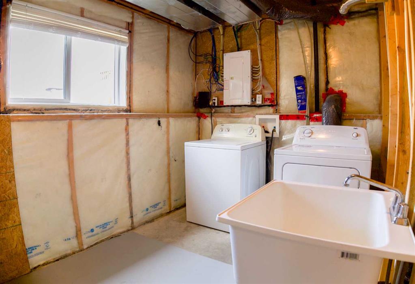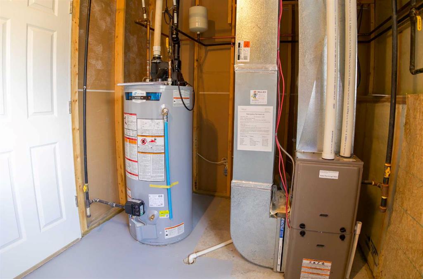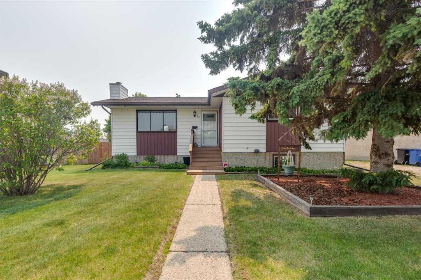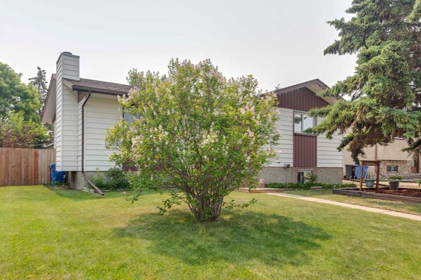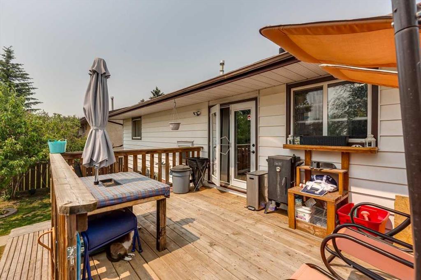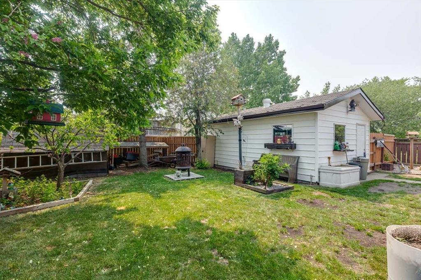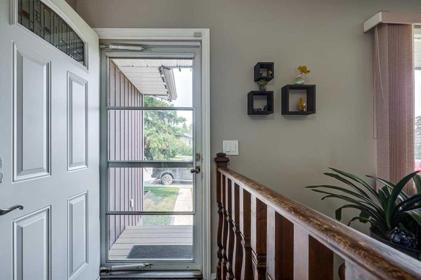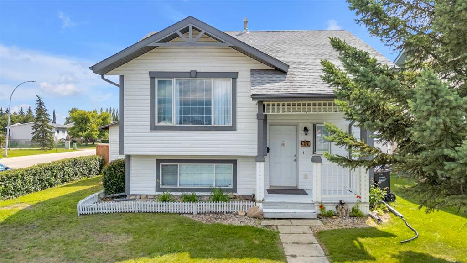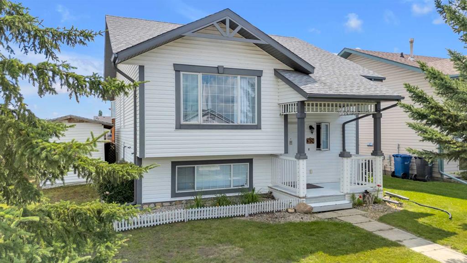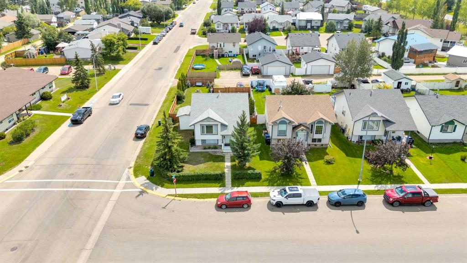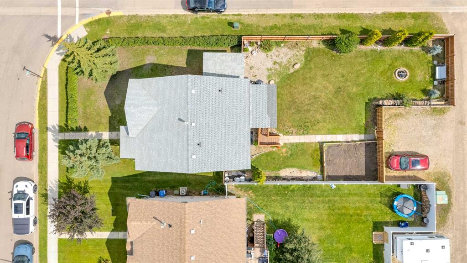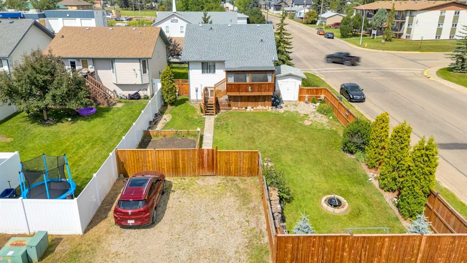146 Newton Drive
Penhold T0M1R0
MLS® Number: A2257366
$ 369,900
3
BEDROOMS
2 + 0
BATHROOMS
878
SQUARE FEET
2012
YEAR BUILT
Step into this immaculate 2012 bi-level home in the vibrant and family-friendly community of Penhold. Featuring 3 bedrooms and 2 full bathrooms, this property is move-in ready with brand new carpeting on the main floor and new laminate flooring in the basement family room and bedroom. The bright open floor plan offers two bedrooms and a full bath on the main, while the fully finished basement provides a spacious family/games area, an additional bedroom, and a second 4-piece bathroom. A large laundry room with laundry sink adds extra functionality. Hot water tank is one year old and has 7 year warranty, Dryer and main floor toilet is also new. The beautifully landscaped yard is perfect for kids and pets, with room for RV parking. Living in Penhold means enjoying small-town charm with big-city conveniences close by—walk to the elementary school and splash park, while still being minutes from Red Deer. Residents love the local multi-plex with arena, fitness centre, library, new schools and walking paths, along with convenient shopping and dining options. With a high-efficiency furnace, fresh updates, and a welcoming community, this is a perfect home for a growing family!
| COMMUNITY | Park Place |
| PROPERTY TYPE | Detached |
| BUILDING TYPE | House |
| STYLE | Bi-Level |
| YEAR BUILT | 2012 |
| SQUARE FOOTAGE | 878 |
| BEDROOMS | 3 |
| BATHROOMS | 2.00 |
| BASEMENT | Full |
| AMENITIES | |
| APPLIANCES | Dishwasher, Microwave, Refrigerator, Stove(s), Washer/Dryer, Window Coverings |
| COOLING | None |
| FIREPLACE | N/A |
| FLOORING | Carpet, Laminate, Linoleum |
| HEATING | Forced Air |
| LAUNDRY | In Basement |
| LOT FEATURES | Back Lane, Back Yard, Landscaped |
| PARKING | RV Access/Parking |
| RESTRICTIONS | None Known |
| ROOF | Asphalt Shingle |
| TITLE | Fee Simple |
| BROKER | Royal LePage Network Realty Corp. |
| ROOMS | DIMENSIONS (m) | LEVEL |
|---|---|---|
| Family Room | 25`0" x 13`4" | Basement |
| Bedroom | 11`10" x 10`4" | Basement |
| 4pc Bathroom | 0`0" x 0`0" | Basement |
| Bedroom - Primary | 12`11" x 9`11" | Main |
| Living Room | 16`1" x 11`6" | Main |
| Kitchen With Eating Area | 14`9" x 11`3" | Main |
| Bedroom | 12`11" x 10`11" | Main |
| 4pc Bathroom | 0`0" x 0`0" | Main |

