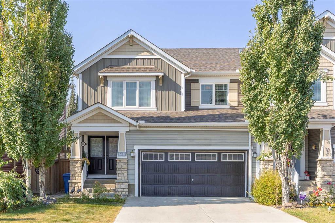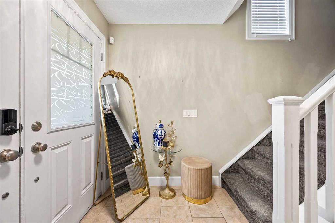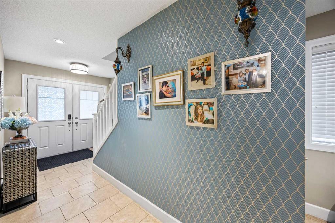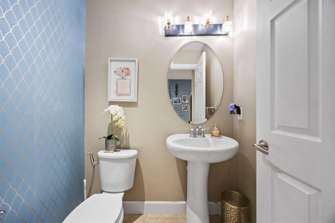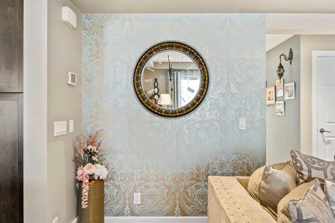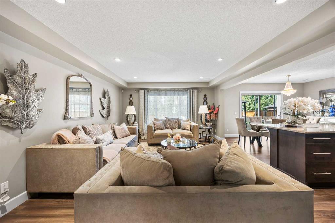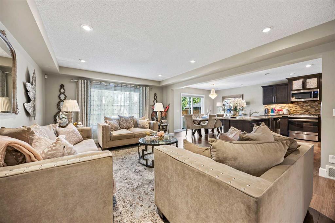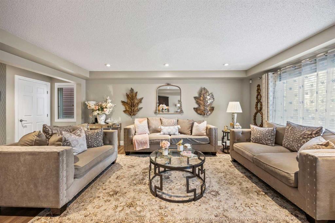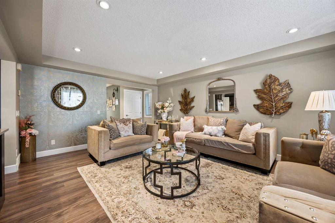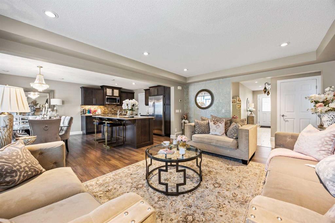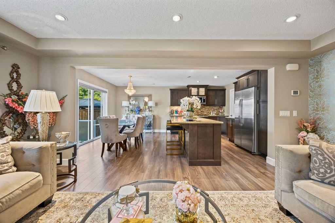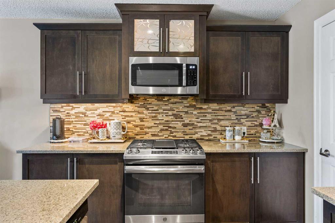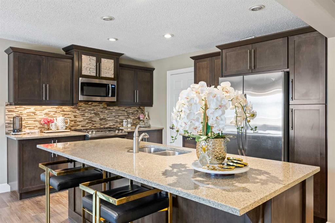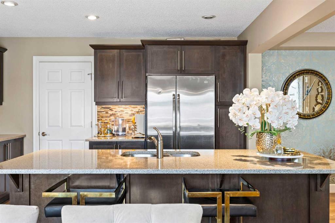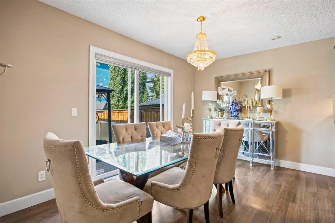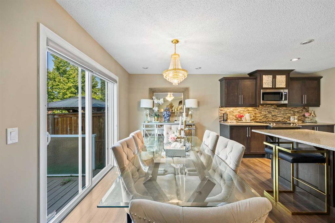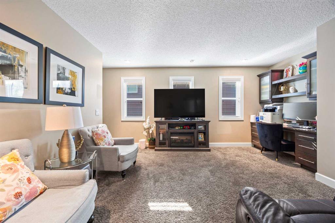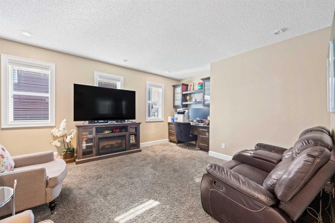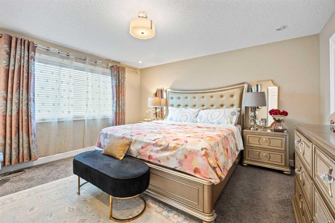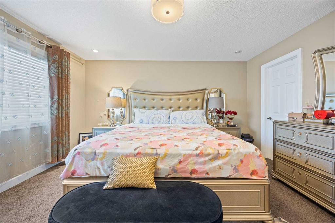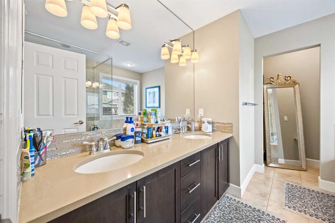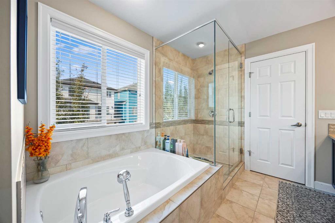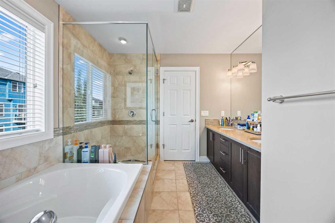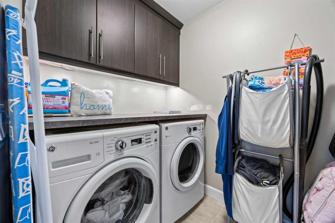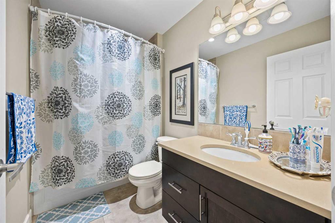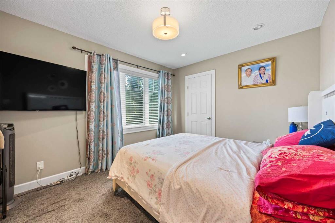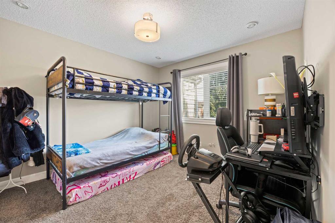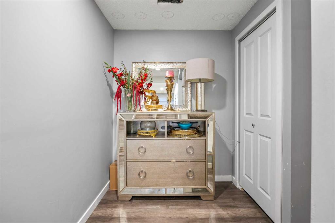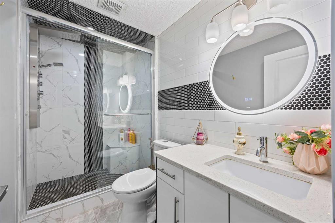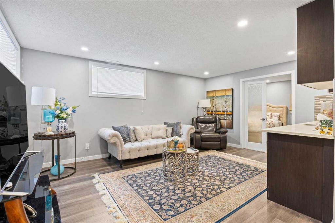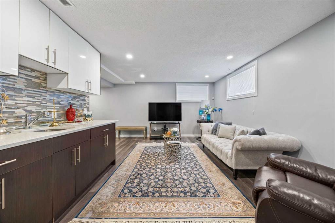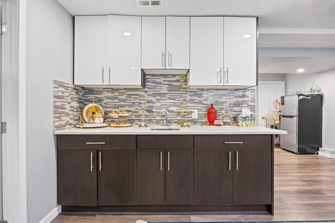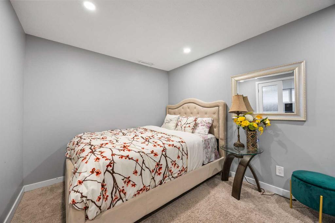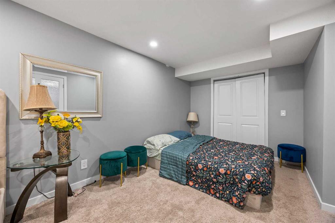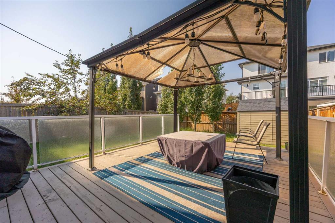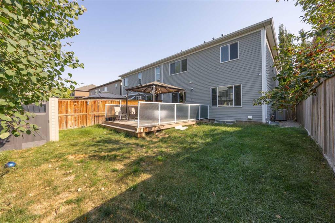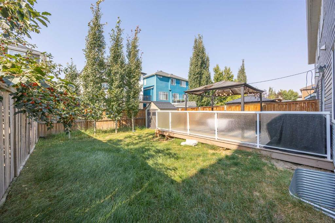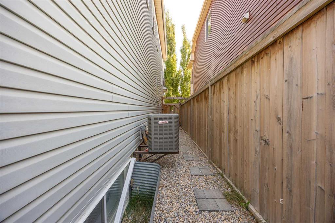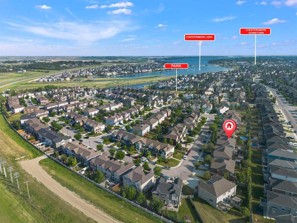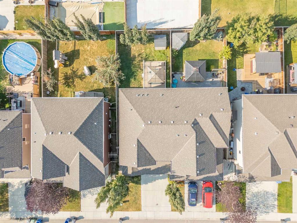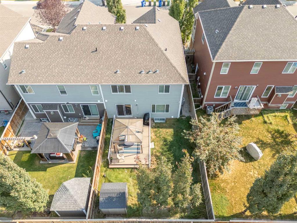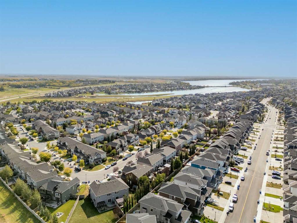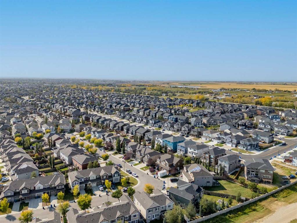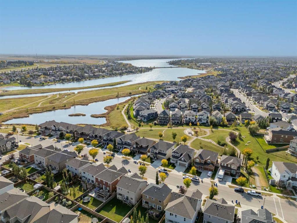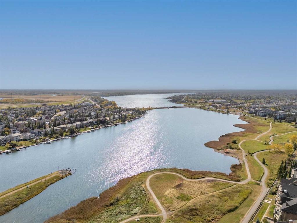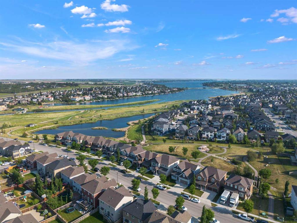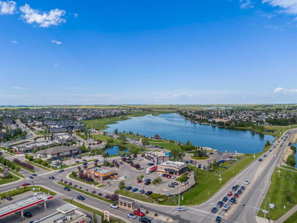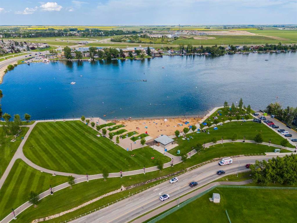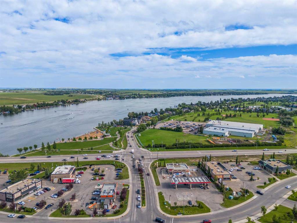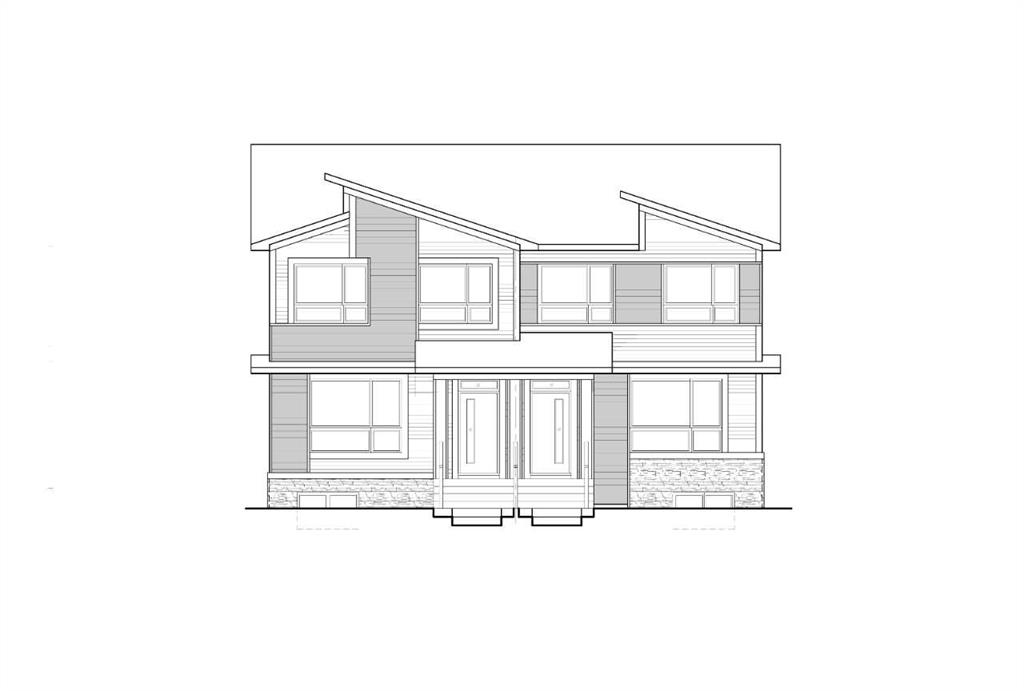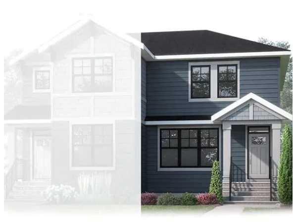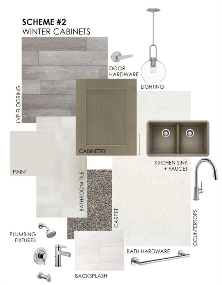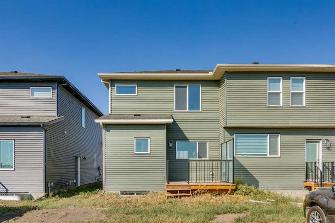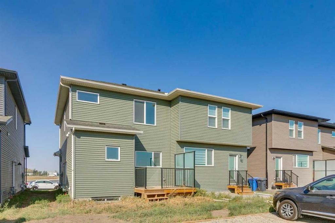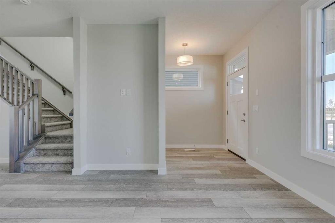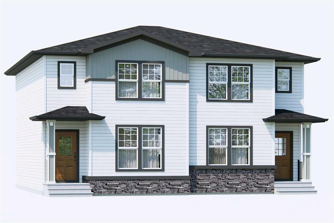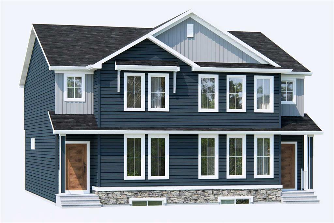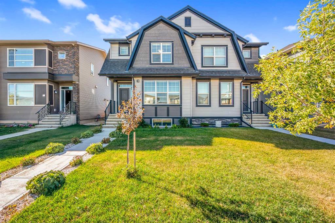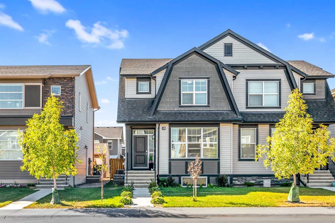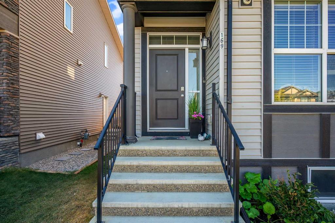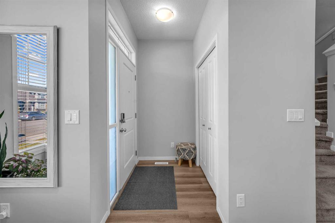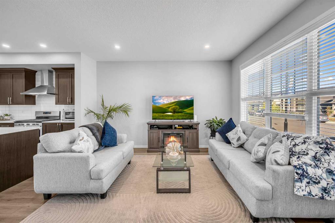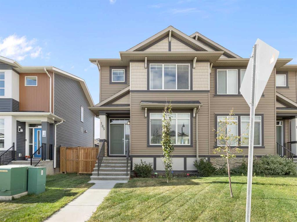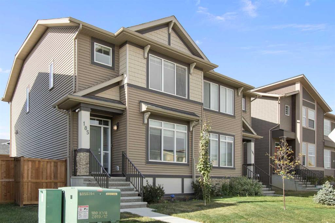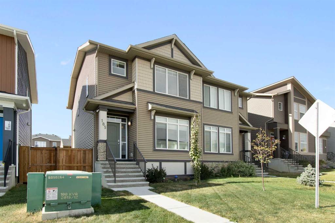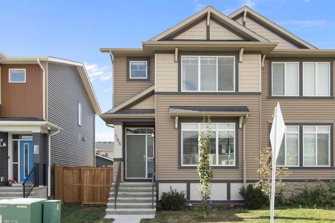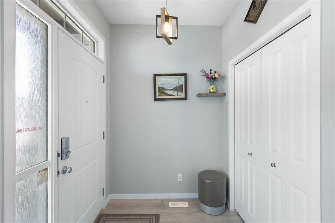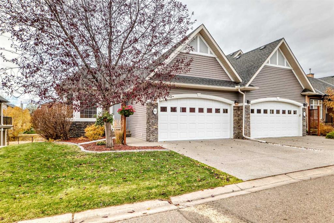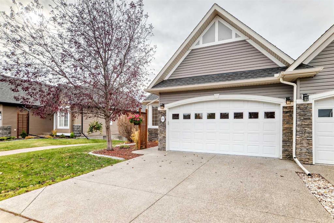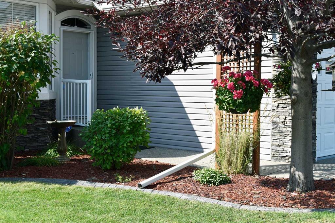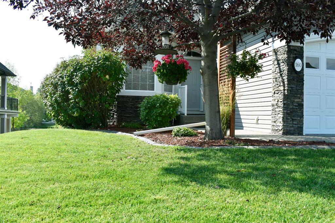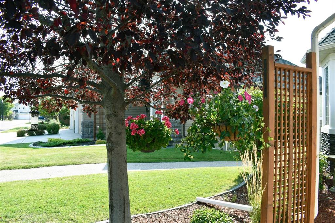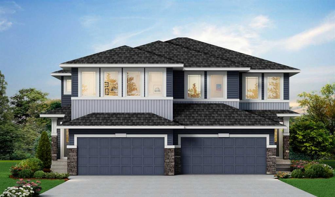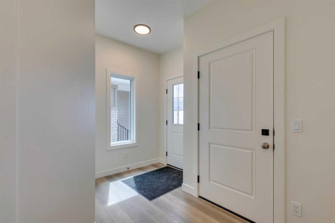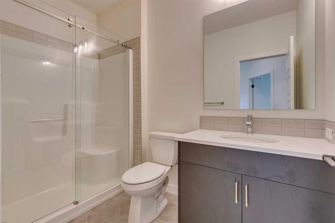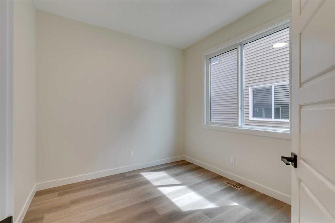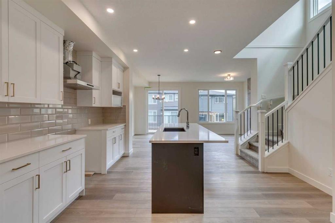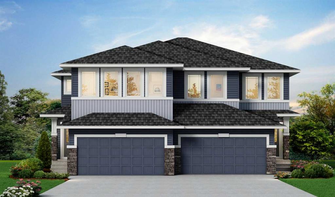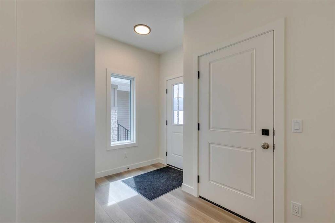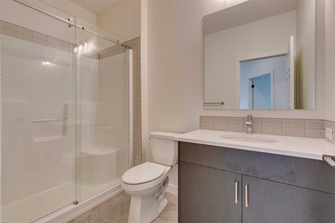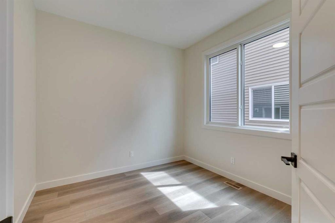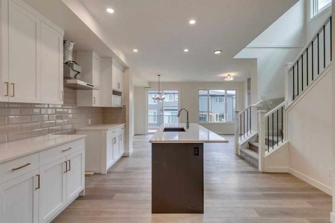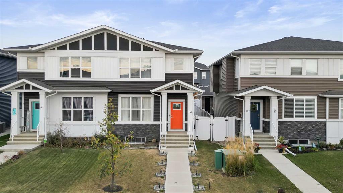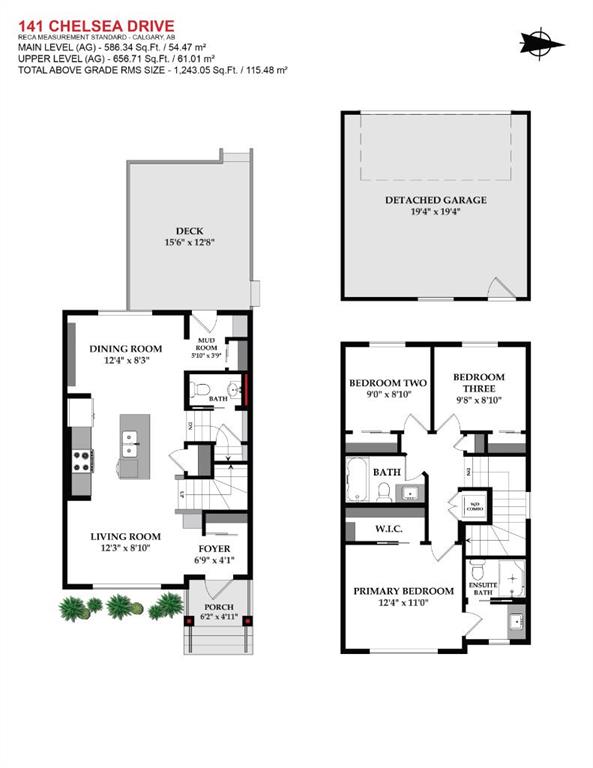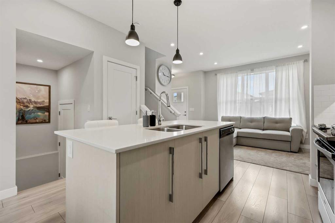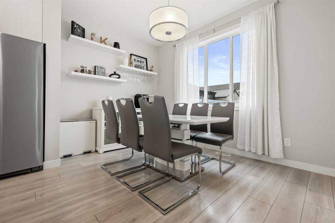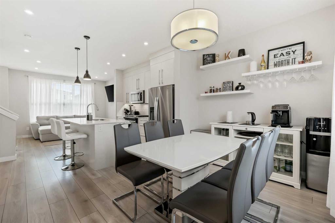148 Viewpointe Terrace
Chestermere T1X0P9
MLS® Number: A2267436
$ 645,000
4
BEDROOMS
3 + 1
BATHROOMS
1,930
SQUARE FEET
2012
YEAR BUILT
Discover this exceptional east-facing former show-home in the sought-after Lake community of Chestermere! Owned by the original owners, this pristine and clean residence features wide frontage, a grand double-door entrance, and a spacious foyer and hallway leading to a beautifully decorated living room. The main floor shines with elegant wallpapers, a modern kitchen, a spacious dining area, a generous pantry, and a convenient mud room, all complemented by a stunning gazebo in the fully fenced, nicely landscaped West backyard. Upstairs, enjoy a luxurious master bedroom with a 5-piece bath oasis, a family room, two additional decent-sized bedrooms, and a primary bathroom. The fully finished basement offers a cozy rec room, wet bar, 3 Piece bathroom and an extra bedroom. Perfectly located within walking distance to the lake, this home is equipped with air conditioning to assist with hot summers and is a must-see! Enjoy nearby amenities including local grocery shopping, local restaurants, a gymnasium, and a 15-minute drive to East Hill shopping complex.
| COMMUNITY | Lakepointe |
| PROPERTY TYPE | Semi Detached (Half Duplex) |
| BUILDING TYPE | Duplex |
| STYLE | 2 Storey, Side by Side |
| YEAR BUILT | 2012 |
| SQUARE FOOTAGE | 1,930 |
| BEDROOMS | 4 |
| BATHROOMS | 4.00 |
| BASEMENT | Full |
| AMENITIES | |
| APPLIANCES | Gas Oven, Gas Stove, Microwave Hood Fan, Portable Dishwasher, Washer/Dryer |
| COOLING | Central Air |
| FIREPLACE | N/A |
| FLOORING | Hardwood |
| HEATING | Forced Air, Natural Gas |
| LAUNDRY | Upper Level |
| LOT FEATURES | Back Yard |
| PARKING | Double Garage Attached |
| RESTRICTIONS | See Remarks |
| ROOF | Asphalt Shingle |
| TITLE | Fee Simple |
| BROKER | DreamHouse Realty Ltd. |
| ROOMS | DIMENSIONS (m) | LEVEL |
|---|---|---|
| Game Room | 16`8" x 12`3" | Lower |
| Bedroom | 9`1" x 18`1" | Lower |
| Storage | 9`4" x 5`0" | Lower |
| 3pc Bathroom | 9`1" x 4`10" | Lower |
| Furnace/Utility Room | 9`9" x 5`6" | Lower |
| Living Room | 13`6" x 18`6" | Main |
| 2pc Bathroom | 4`6" x 5`5" | Main |
| Kitchen | 13`0" x 9`1" | Main |
| Dining Room | 13`0" x 9`6" | Main |
| Family Room | 12`9" x 15`7" | Upper |
| 5pc Bathroom | 12`8" x 9`1" | Upper |
| Bedroom - Primary | 14`0" x 14`6" | Upper |
| Laundry | 5`4" x 8`10" | Upper |
| Bedroom | 10`5" x 11`7" | Upper |
| Bedroom | 12`5" x 10`0" | Upper |
| 4pc Bathroom | 8`10" x 5`3" | Upper |

