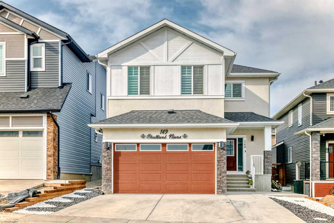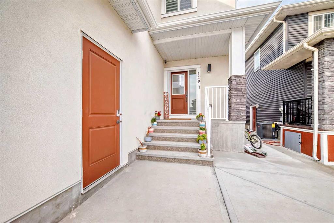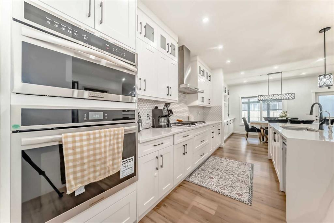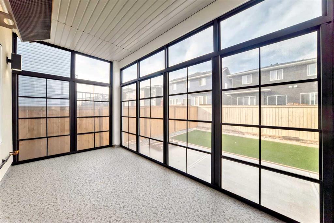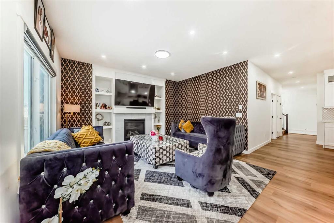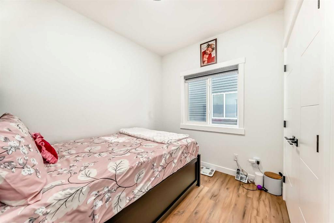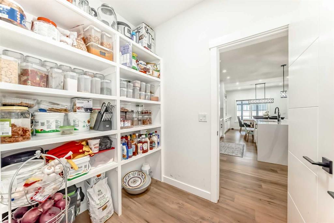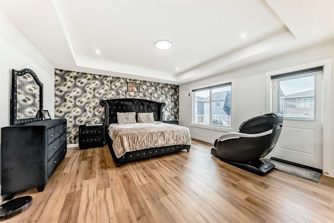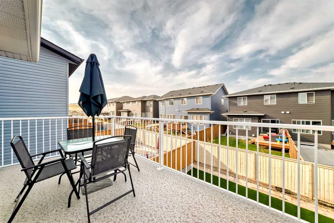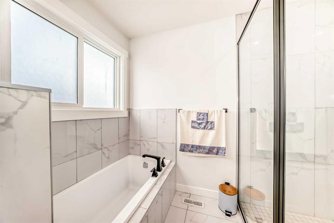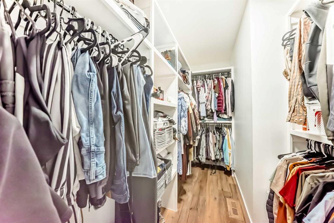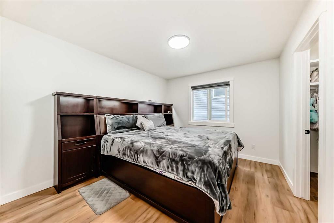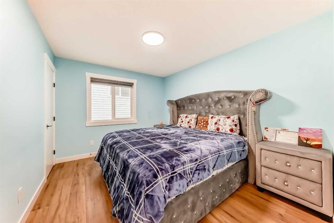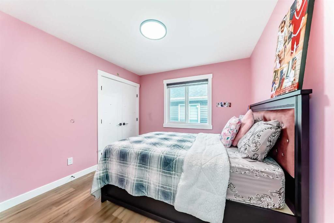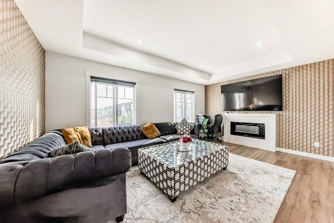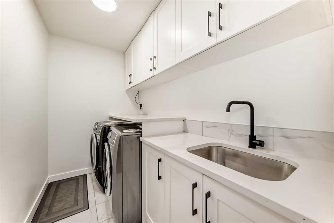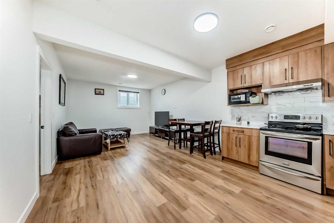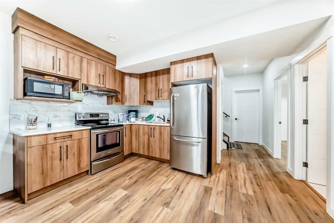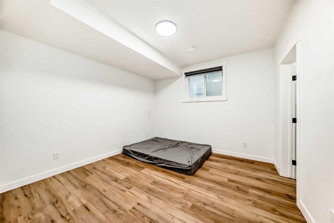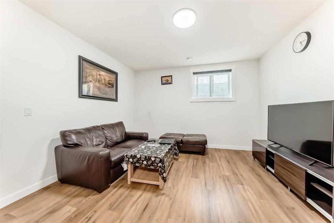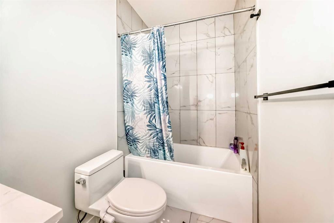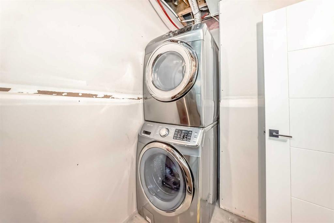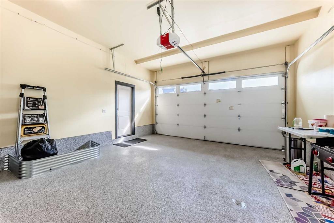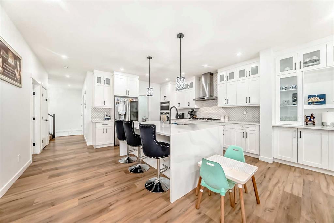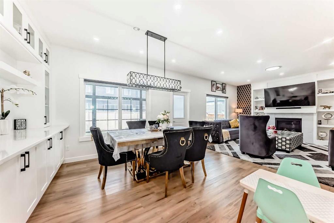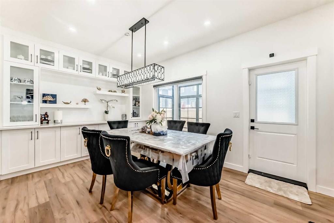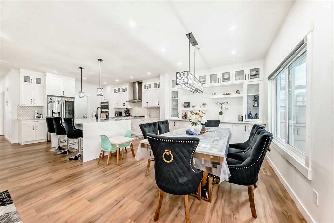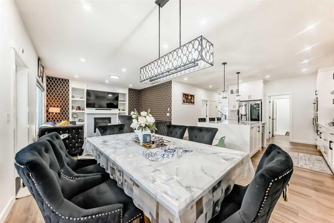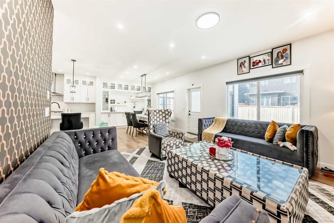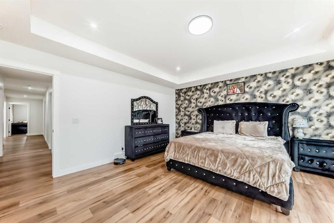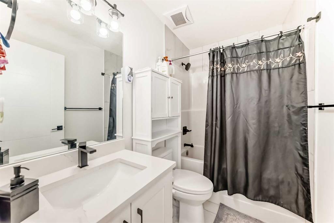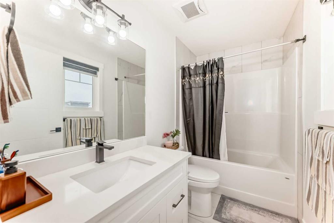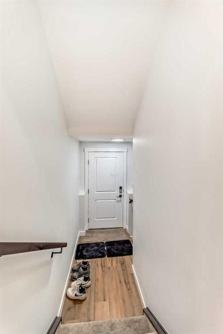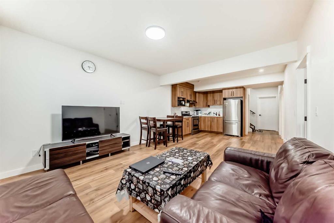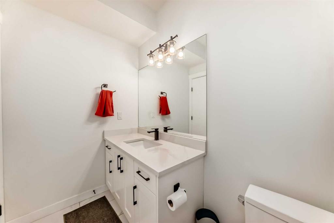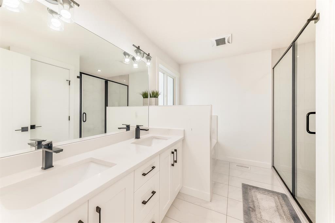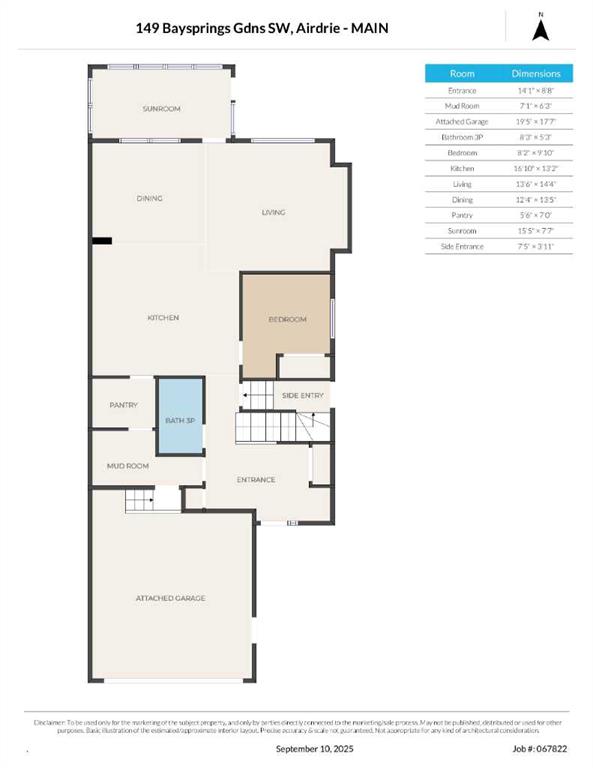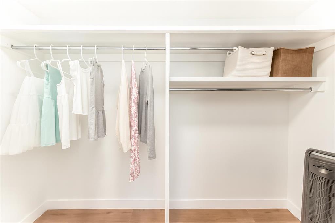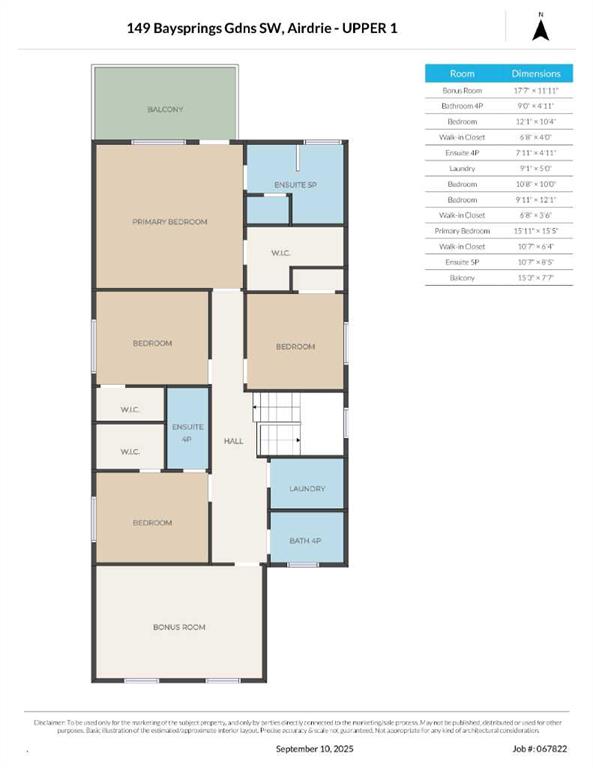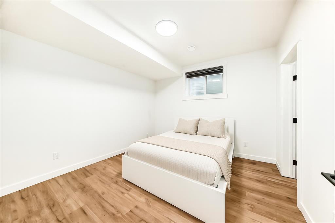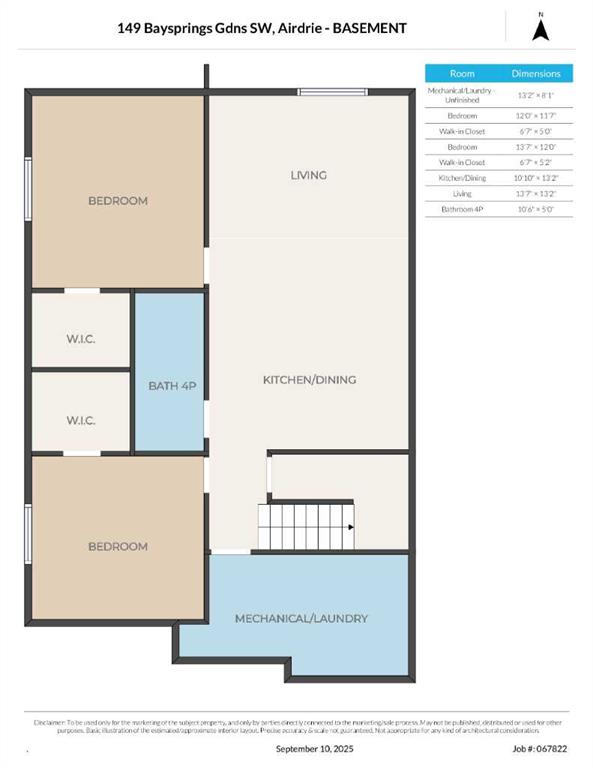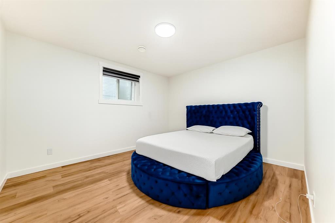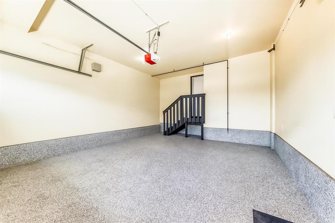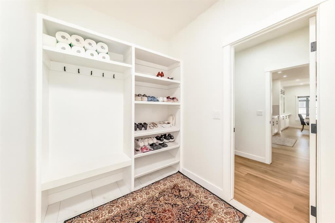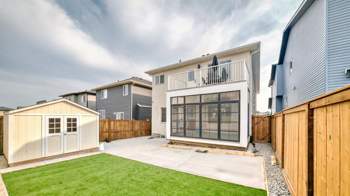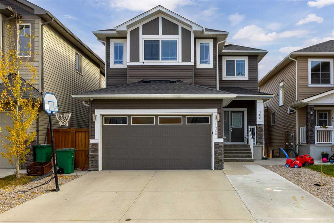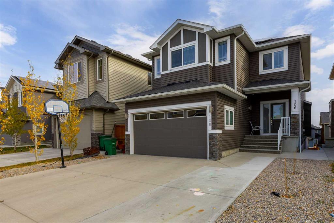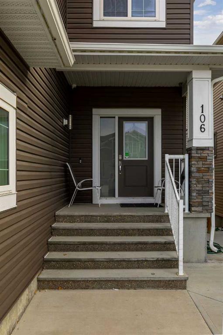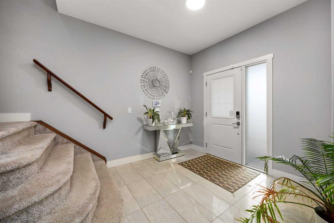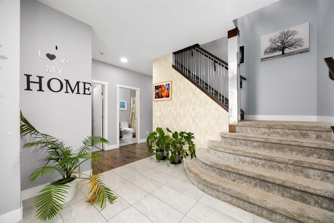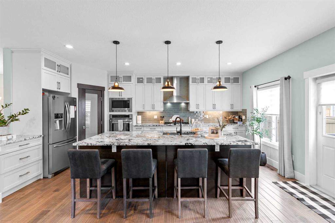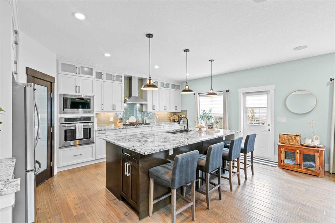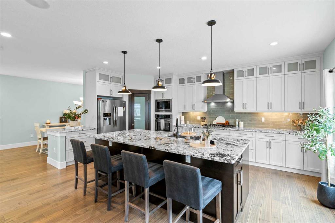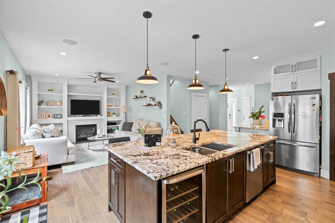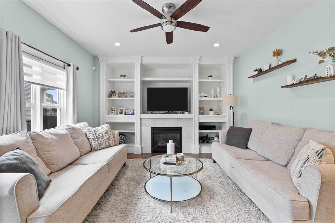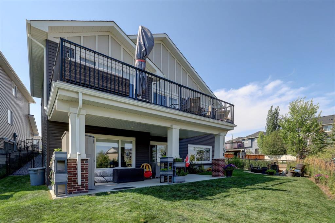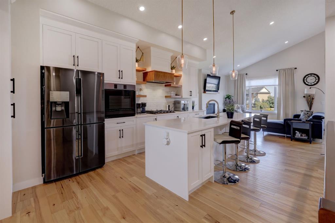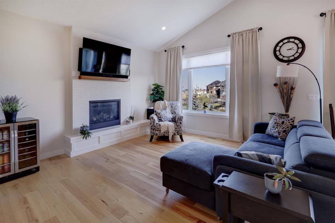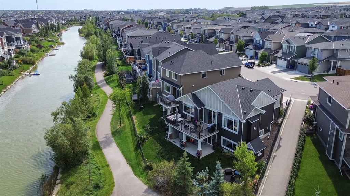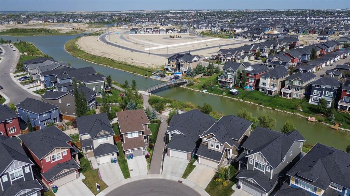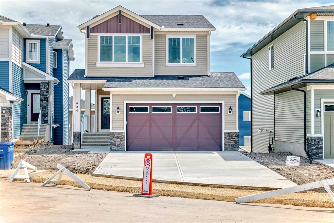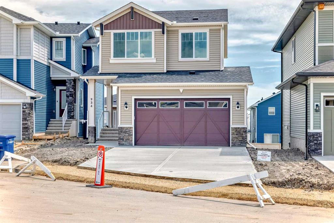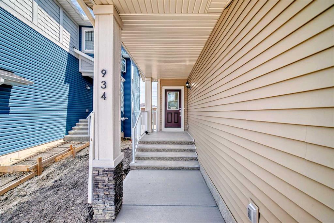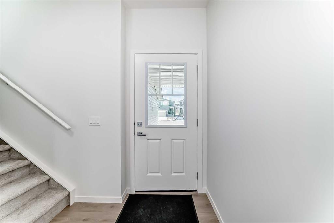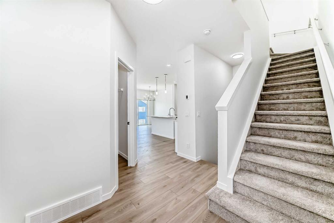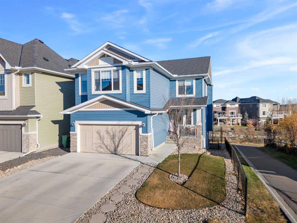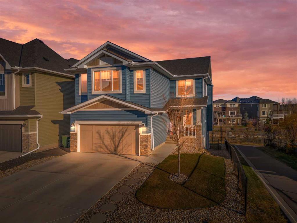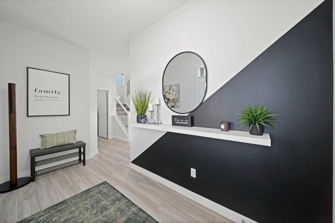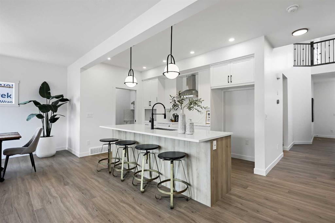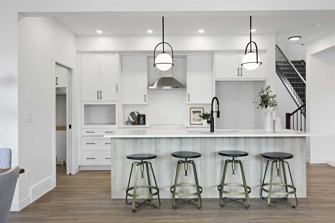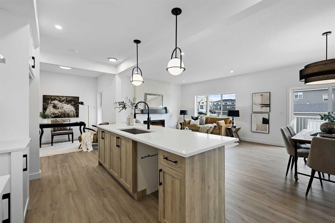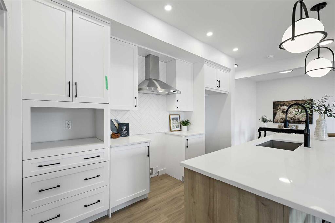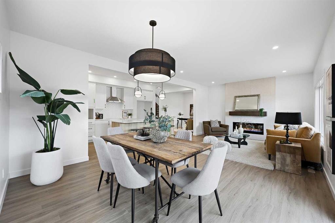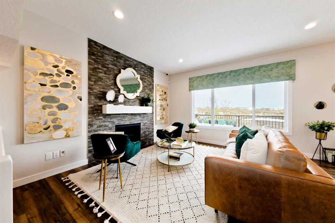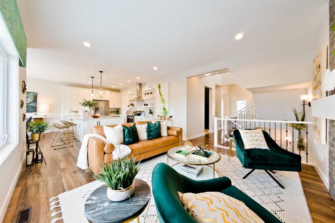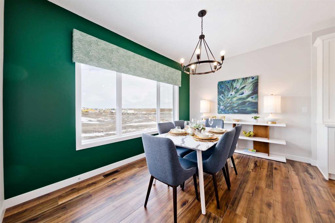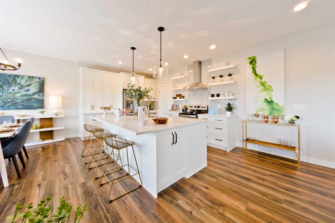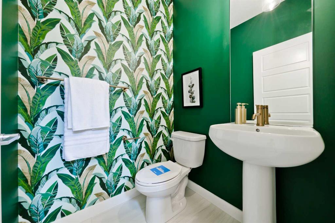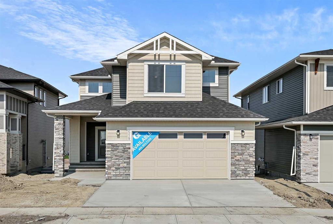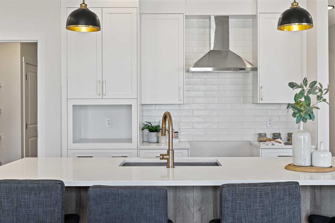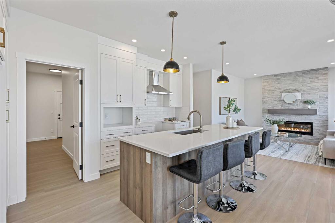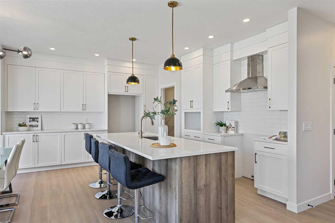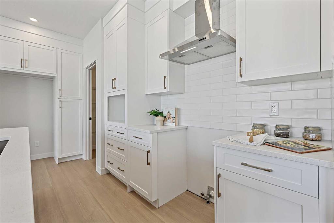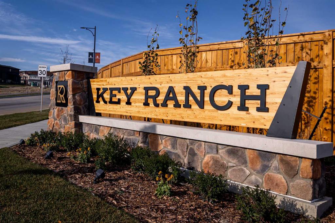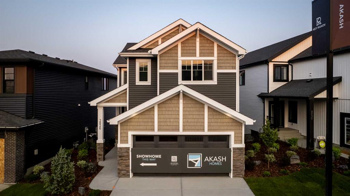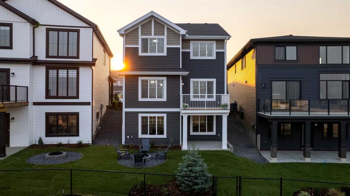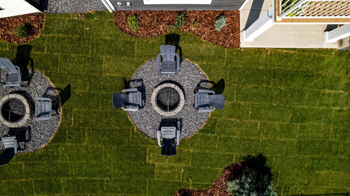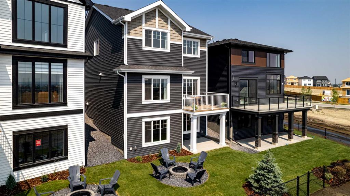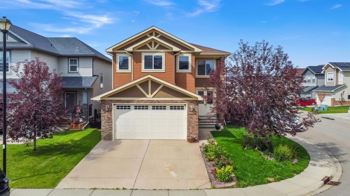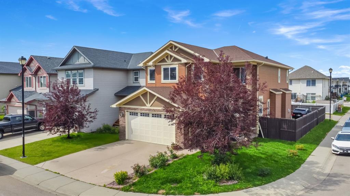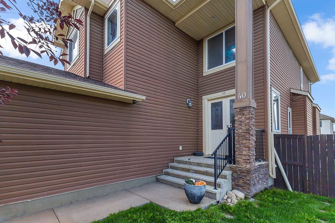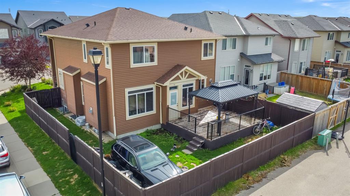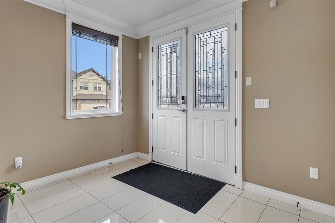149 Baysprings Gardens
Airdrie T4B 5C5
MLS® Number: A2257881
$ 849,000
7
BEDROOMS
5 + 0
BATHROOMS
2,670
SQUARE FEET
2022
YEAR BUILT
Luxury Meets Functionality in This 7-Bedroom, 5-Bathroom Masterpiece in Baysprings Welcome to 149 Baysprings Gardens SW — a stunning 2-storey home offering nearly 2,700 sq ft above grade and over 3,600 sq ft of total living space, designed with multi-generational families in mind. Built in 2022 and nestled in one of Airdrie’s top school districts, this home blends timeless design with thoughtful upgrades. Step into a bright open-concept main floor highlighted by luxury vinyl plank flooring, a gourmet chef’s kitchen with a waterfall island, built-in gas range, wall oven, microwave, and top-of-the-line appliances. Enjoy cozy evenings in front of the gas fireplace in the main living area, or entertain in the spacious dining room. The upper level offers spacious bedrooms, a large bonus room with an electric fireplace, and a primary suite that feels like a retreat — complete with a private balcony, spa-like ensuite, and expansive walk-in closet. The fully finished illegal basement includes a 2-bedroom suite — perfect for extended family or rental income. Additional highlights include: 2 cozy fireplaces (gas & electric) Water softener & RO system Designer wallpaper accent walls Heated garage with epoxy floors 4-season sunroom with dedicated heater Extended concrete patio & driveway Artificial turf backyard & large shed Permanent exterior decorative lighting This move-in-ready property is truly low-maintenance luxury — ideal for large families or those looking for a home with income potential. Motivated seller – priced below market value! ?? 2. Casual & Engaging Listing (Under 3,000 Characters) Room to Grow, Style to Love, and Features to Brag About! Say hello to your dream home in Airdrie's desirable Baysprings neighborhood! With 7 bedrooms, 5 bathrooms, and over 3,600 sq ft of total living space, this beauty is packed with smart upgrades and warm family vibes. Inside, you’ll find a chef-approved kitchen with a waterfall island, sleek built-ins, and tons of storage. The open floor plan makes it easy to cook, host, and hang out — all in one place. Don’t miss the cozy fireplace, sunlit dining area, and private balcony off the primary suite (hello morning coffee spot!). Upstairs? Big bedrooms, a bonus room with a fireplace, and plenty of space for everyone. Downstairs? A fully finished 2-bedroom illegal basement suite ready for guests, the in-laws, or extra income! Outside, enjoy your 4-season sunroom, zero-maintenance turf, huge patio, and festive lighting all year round. Plus — that heated, epoxy-floored garage? Pure perfection. Built in 2022 and located in one of Airdrie’s best school zones, this home is the total package — and the motivated seller is offering it under market value. Run, don’t walk! ?? 3. Brochure Version (Extended Luxury Copy) 149 Baysprings Gardens SW – A Stunning 7-Bedroom Luxury Home with Income Potential Welcome to this showstopping 2-storey home in Airdrie’s sought-after Baysprings community.
| COMMUNITY | Baysprings |
| PROPERTY TYPE | Detached |
| BUILDING TYPE | House |
| STYLE | 2 Storey |
| YEAR BUILT | 2022 |
| SQUARE FOOTAGE | 2,670 |
| BEDROOMS | 7 |
| BATHROOMS | 5.00 |
| BASEMENT | Full |
| AMENITIES | |
| APPLIANCES | Built-In Gas Range, Built-In Oven, Dishwasher, Dryer, Microwave, Range Hood, Refrigerator, Stove(s), Washer, Washer/Dryer |
| COOLING | None |
| FIREPLACE | Electric |
| FLOORING | Carpet, Vinyl |
| HEATING | Central, Natural Gas |
| LAUNDRY | In Basement, Upper Level |
| LOT FEATURES | Back Yard, Landscaped, Low Maintenance Landscape, Paved, Rectangular Lot |
| PARKING | Concrete Driveway, Double Garage Attached, Front Drive, Garage Door Opener, Garage Faces Front, Heated Garage, Insulated, Oversized |
| RESTRICTIONS | Easement Registered On Title, Utility Right Of Way |
| ROOF | Asphalt Shingle |
| TITLE | Fee Simple |
| BROKER | Real Broker |
| ROOMS | DIMENSIONS (m) | LEVEL |
|---|---|---|
| Laundry | 13`2" x 8`1" | Basement |
| Bedroom | 12`0" x 11`7" | Basement |
| Walk-In Closet | 6`7" x 5`0" | Basement |
| Bedroom | 13`7" x 12`0" | Basement |
| Walk-In Closet | 6`7" x 5`2" | Basement |
| Kitchen With Eating Area | 10`10" x 13`2" | Basement |
| Living Room | 13`7" x 13`2" | Basement |
| 4pc Bathroom | 10`6" x 5`0" | Basement |
| Other | 19`5" x 17`7" | Basement |
| Entrance | 14`1" x 8`8" | Main |
| Mud Room | 7`1" x 6`3" | Main |
| 3pc Bathroom | 8`3" x 5`3" | Main |
| Bedroom | 8`2" x 9`10" | Main |
| Kitchen | 16`10" x 13`2" | Main |
| Living Room | 13`6" x 14`4" | Main |
| Dining Room | 12`4" x 13`5" | Main |
| Pantry | 5`6" x 7`0" | Main |
| Sunroom/Solarium | 15`5" x 7`7" | Main |
| Bonus Room | 17`7" x 11`11" | Upper |
| 4pc Bathroom | 9`0" x 4`11" | Upper |
| Bedroom | 12`1" x 10`4" | Upper |
| Walk-In Closet | 6`8" x 4`0" | Upper |
| 4pc Ensuite bath | 7`11" x 4`11" | Upper |
| Laundry | 9`1" x 5`0" | Upper |
| Bedroom | 10`8" x 10`0" | Upper |
| Bedroom | 9`11" x 12`1" | Upper |
| Walk-In Closet | 6`8" x 3`6" | Upper |
| Bedroom - Primary | 15`11" x 15`5" | Upper |
| Walk-In Closet | 10`7" x 6`4" | Upper |
| 5pc Ensuite bath | 10`7" x 8`5" | Upper |
| Balcony | 15`3" x 7`7" | Upper |

