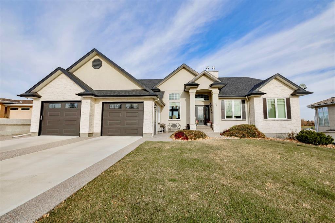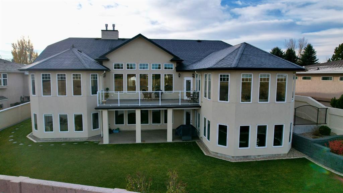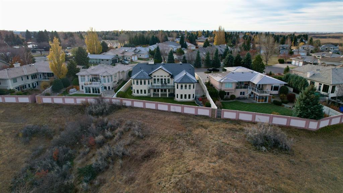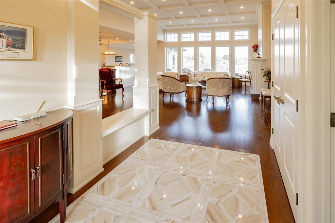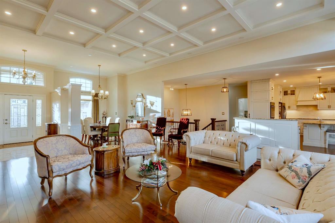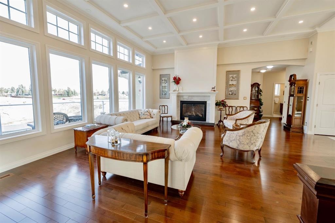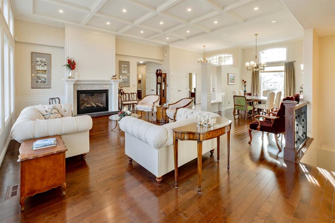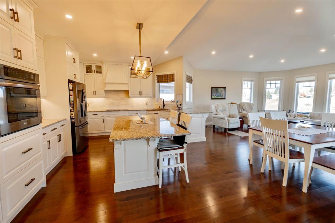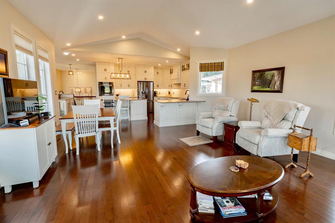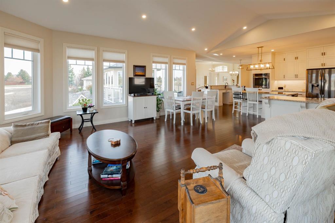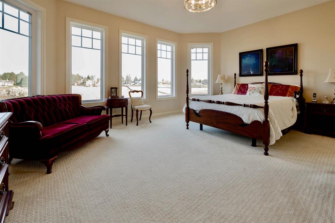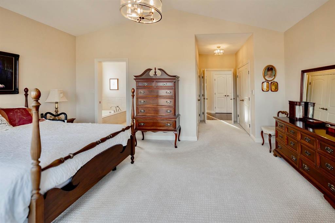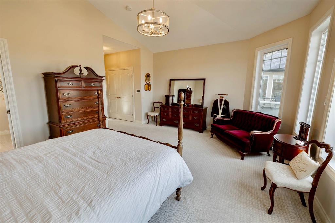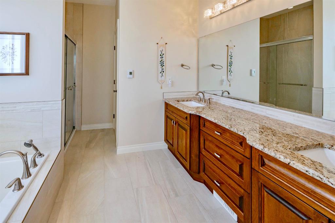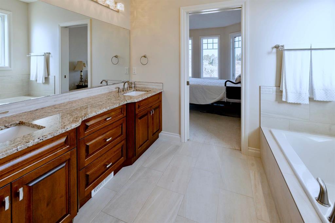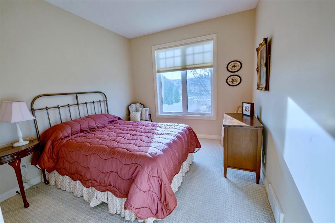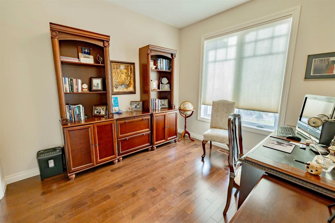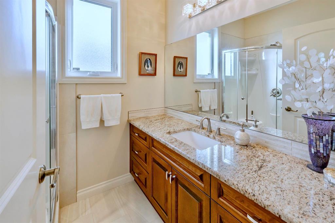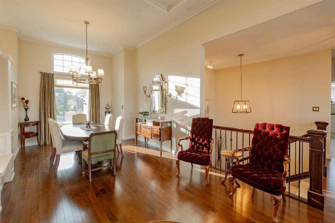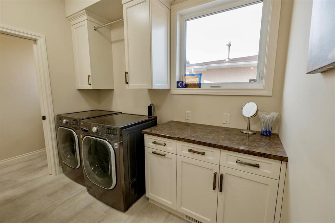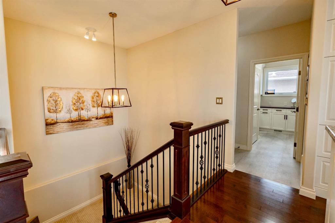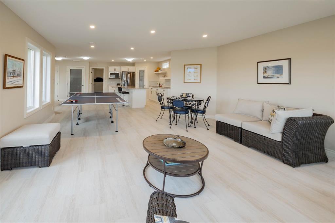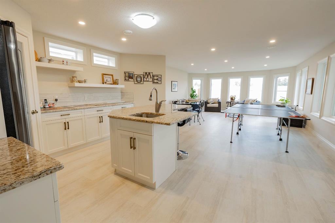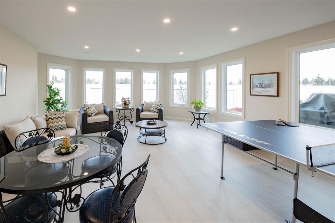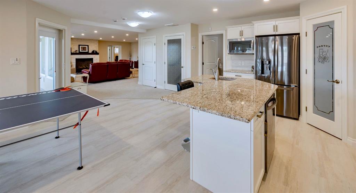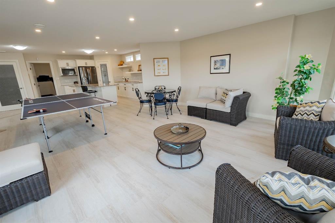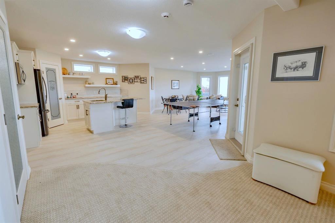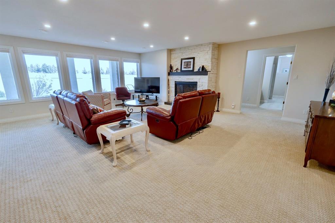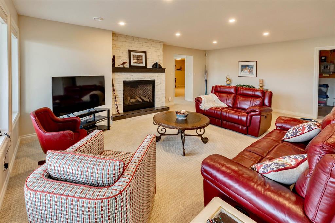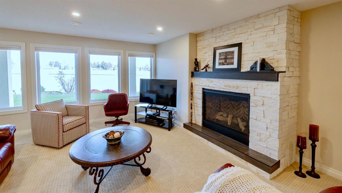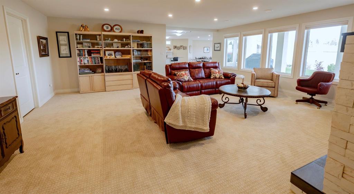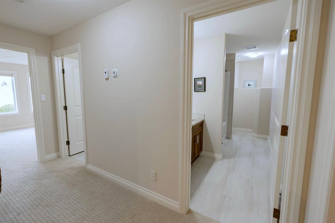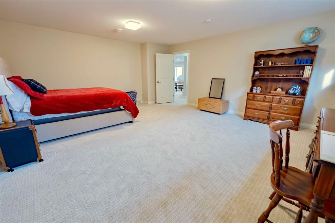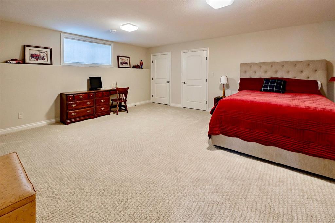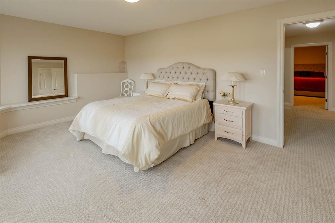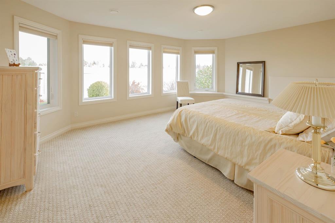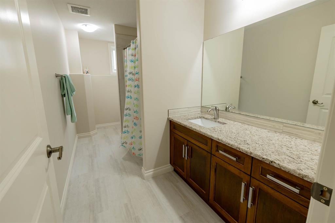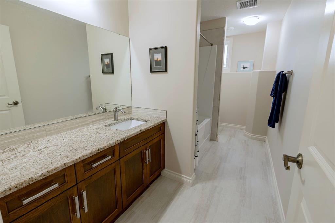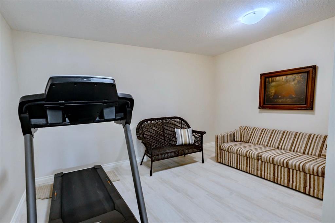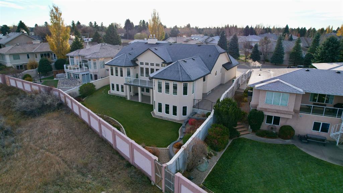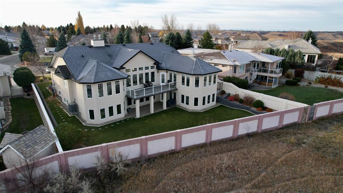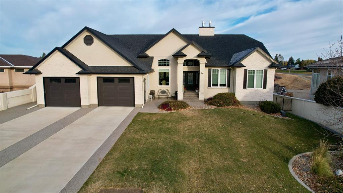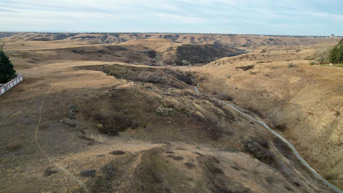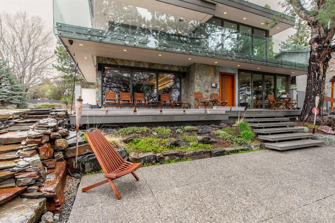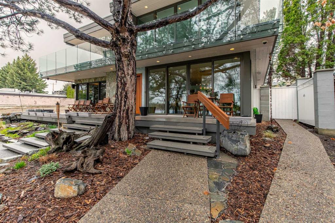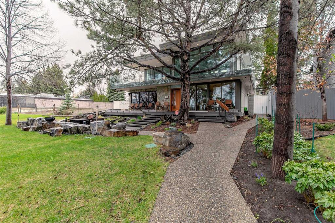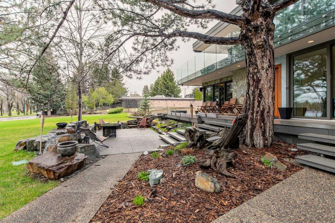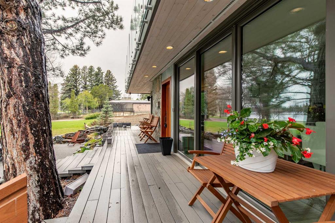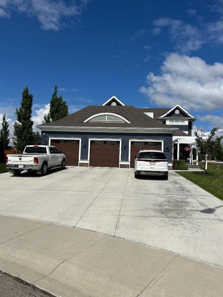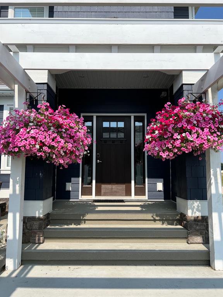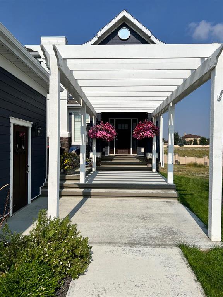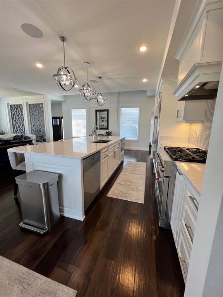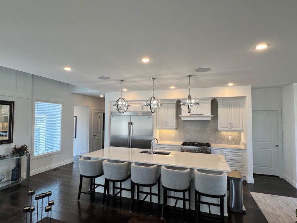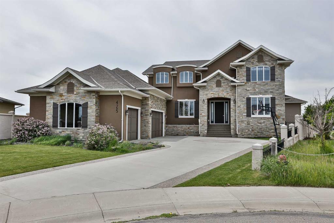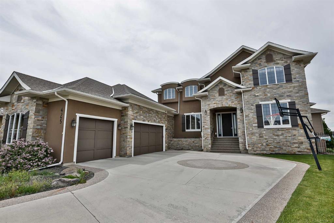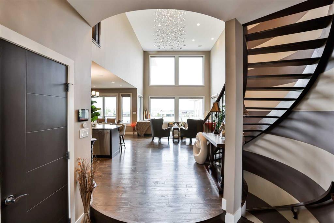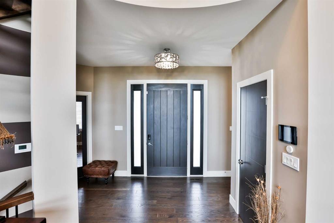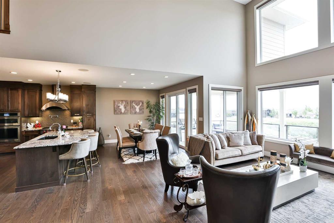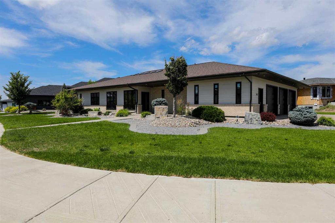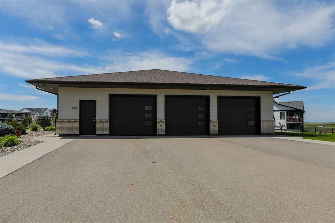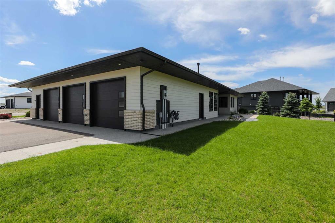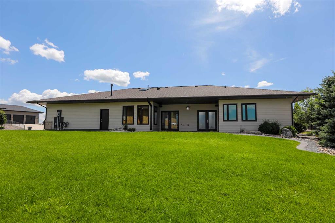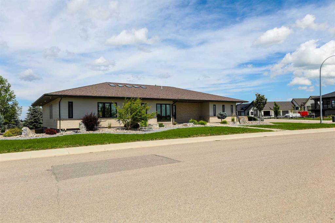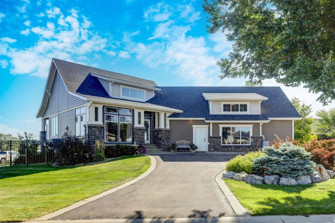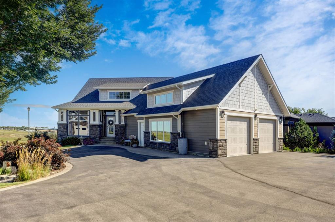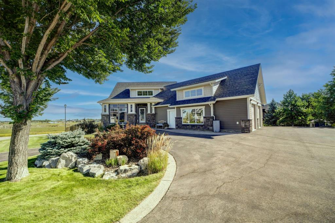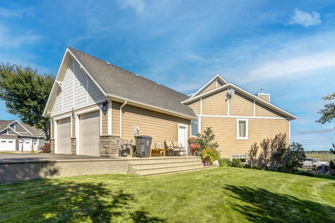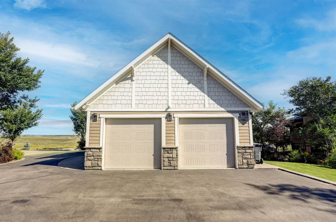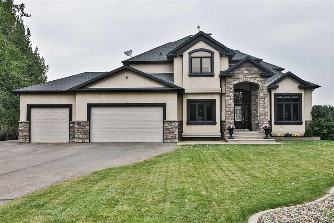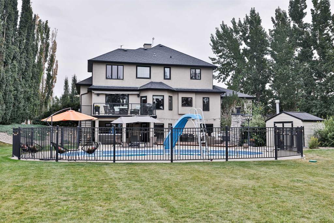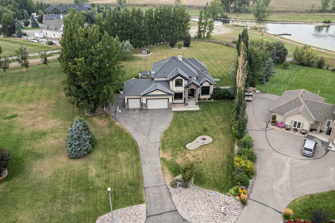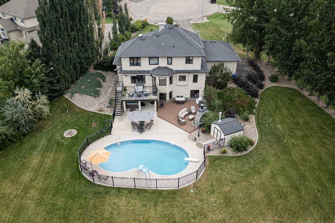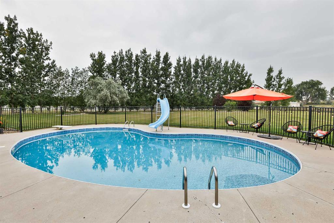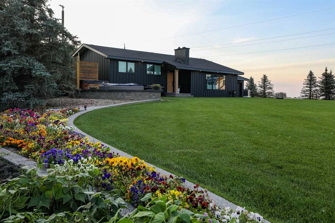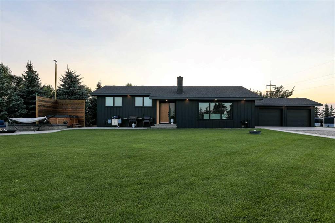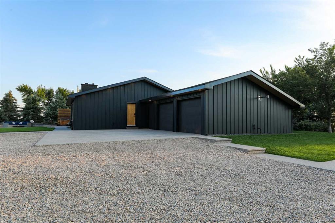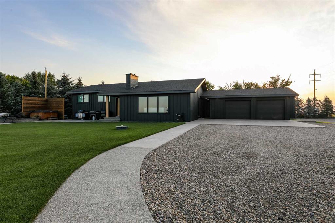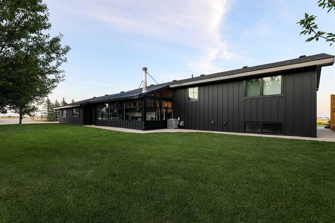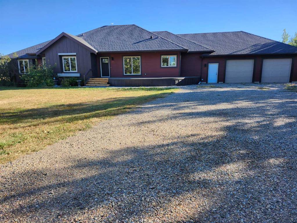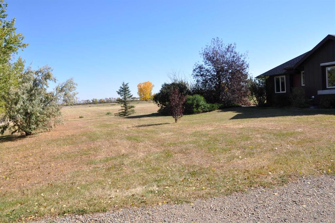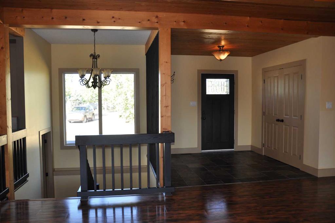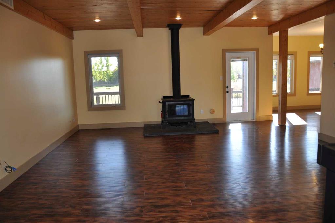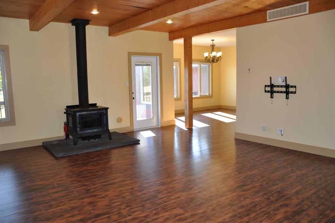15 Chinook Heights S
Lethbridge T1K6T6
MLS® Number: A2268796
$ 1,450,000
5
BEDROOMS
4 + 1
BATHROOMS
2,623
SQUARE FEET
2016
YEAR BUILT
Discover refined living in this exceptional executive bungalow, perfectly situated in the sought-after Chinook Heights neighbourhood. Thoughtfully designed with exquisite finishes and generous spaces throughout, this home blends comfort, elegance, and functionality. The open-concept main floor is ideal for entertaining, featuring a custom chef’s kitchen with an island workspace, wet bar, breakfast room and formal dining area. Soaring coffered ceilings and impressive fireplaces create a warm, welcoming atmosphere, while oversized windows showcase stunning views of the coulees and walking paths. The fully developed walk-out basement includes a summer kitchen — offering flexibility for multi-generational living, guest accommodations, or caregiver support for aging in place. Each bedroom downstairs has their own full bathroom! Additional features include in-floor heating, a double attached garage with a spacious driveway, and beautiful landscaping that complements the serene surroundings. Every detail has been carefully considered in this one-of-a-kind property, a true opportunity to enjoy executive living with the beauty of Lethbridge right outside your door.
| COMMUNITY | Park Royal/Chinook Heights |
| PROPERTY TYPE | Detached |
| BUILDING TYPE | House |
| STYLE | Bungalow |
| YEAR BUILT | 2016 |
| SQUARE FOOTAGE | 2,623 |
| BEDROOMS | 5 |
| BATHROOMS | 5.00 |
| BASEMENT | Full |
| AMENITIES | |
| APPLIANCES | Central Air Conditioner, Dishwasher, Electric Stove, Refrigerator, Washer/Dryer |
| COOLING | Central Air |
| FIREPLACE | Basement, Family Room, Gas, Masonry |
| FLOORING | Carpet, Tile |
| HEATING | Hot Water, Natural Gas |
| LAUNDRY | Main Level |
| LOT FEATURES | Back Yard, Landscaped, No Neighbours Behind |
| PARKING | Concrete Driveway, Double Garage Attached |
| RESTRICTIONS | None Known |
| ROOF | Asphalt Shingle |
| TITLE | Fee Simple |
| BROKER | Real Estate Centre - Lethbridge |
| ROOMS | DIMENSIONS (m) | LEVEL |
|---|---|---|
| Bedroom | 18`10" x 16`10" | Basement |
| Bedroom | 17`4" x 13`4" | Basement |
| 4pc Bathroom | 0`0" x 0`0" | Basement |
| 4pc Bathroom | 0`0" x 0`0" | Basement |
| Bedroom - Primary | 18`0" x 21`10" | Main |
| Bedroom | 10`0" x 13`0" | Main |
| Bedroom | 9`8" x 11`0" | Main |
| 5pc Ensuite bath | 0`0" x 0`0" | Main |
| 3pc Bathroom | 0`0" x 0`0" | Main |
| 2pc Bathroom | 0`0" x 0`0" | Main |

