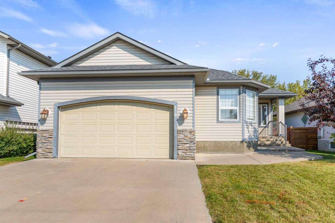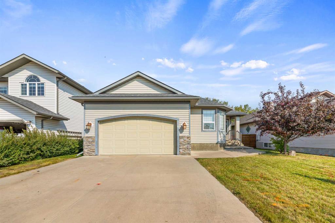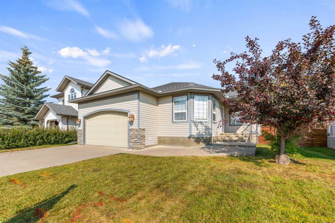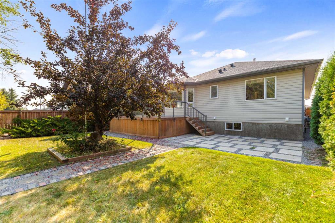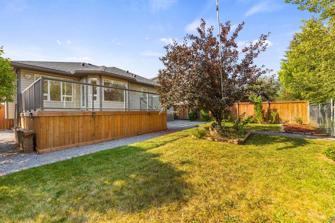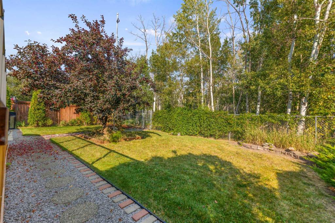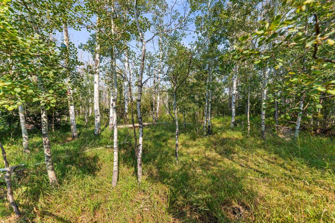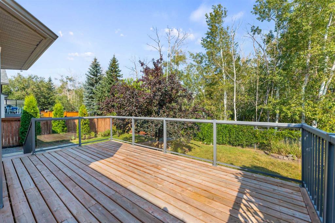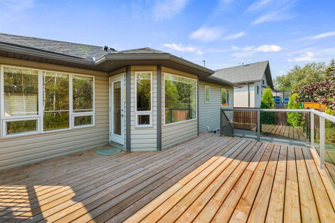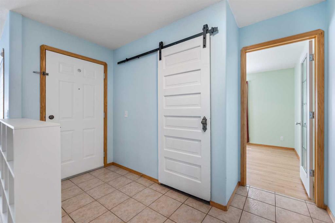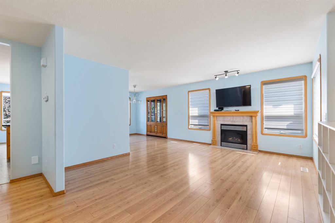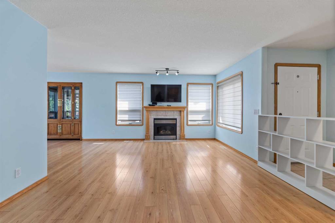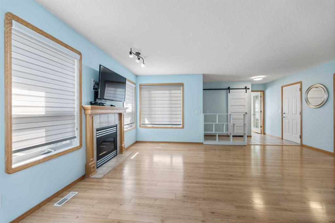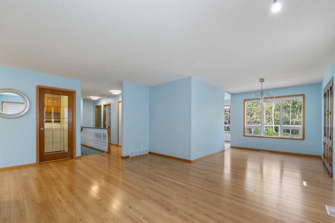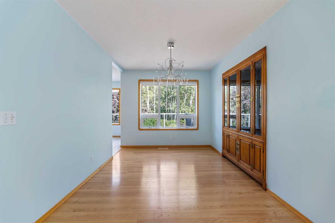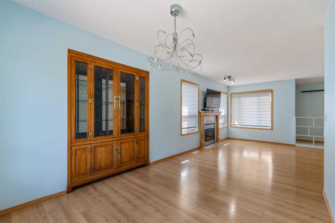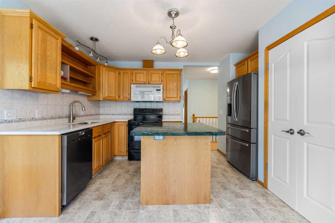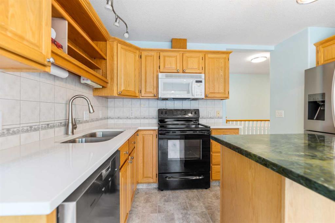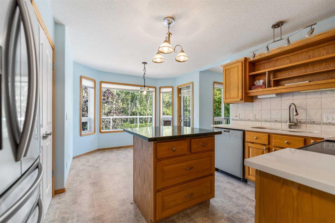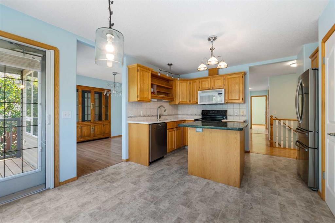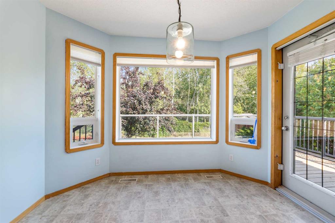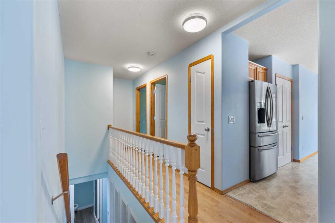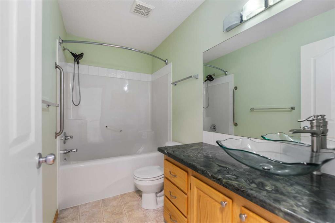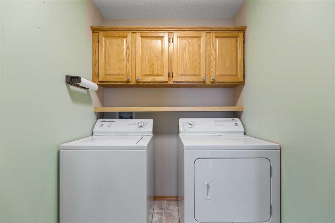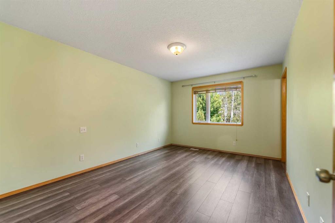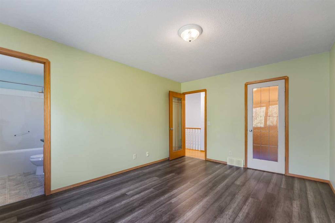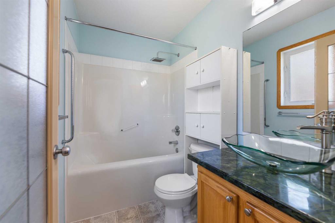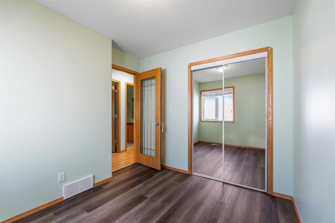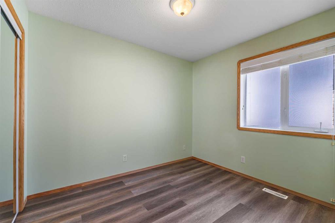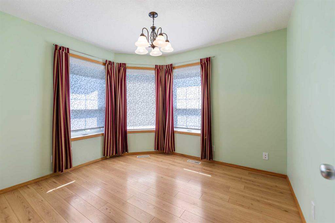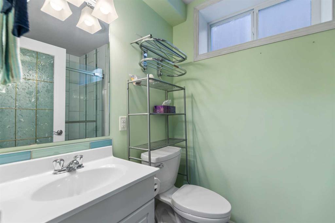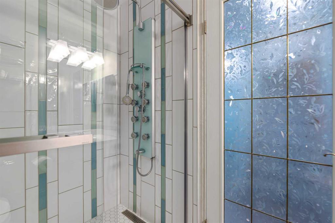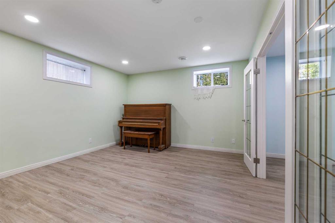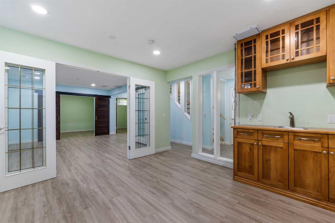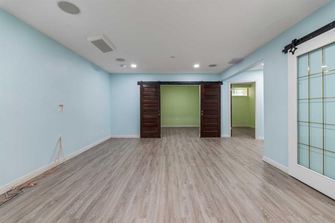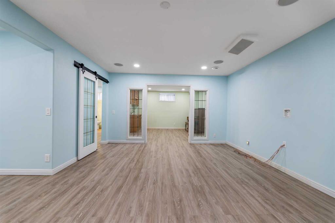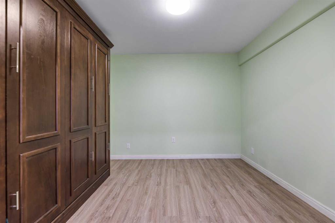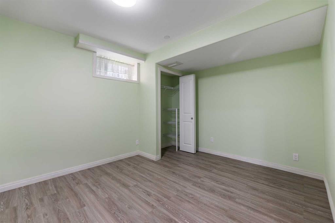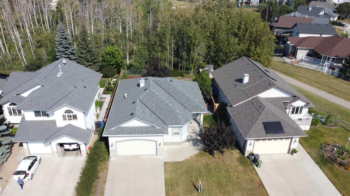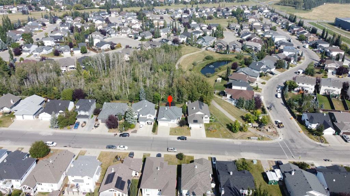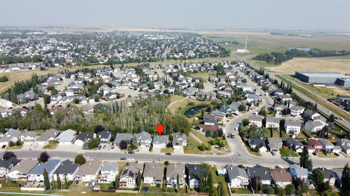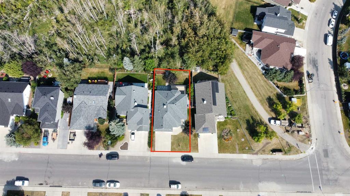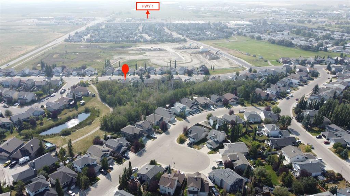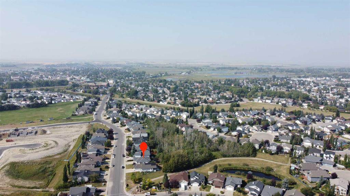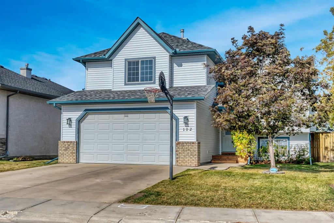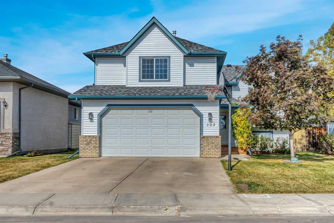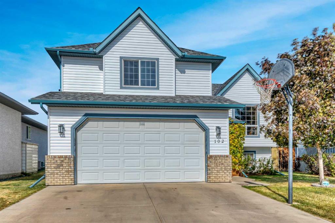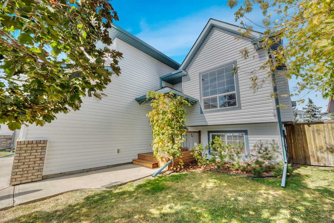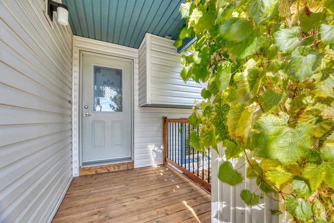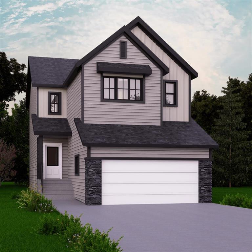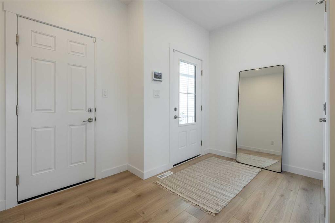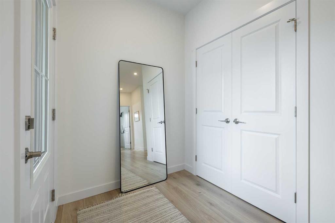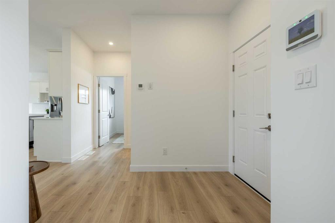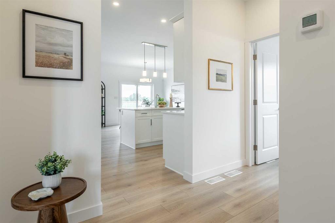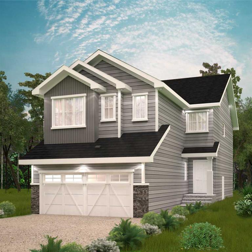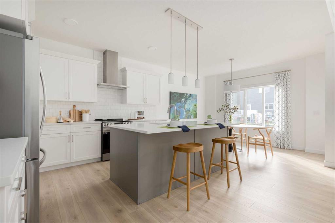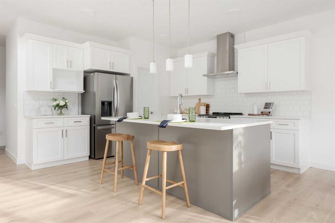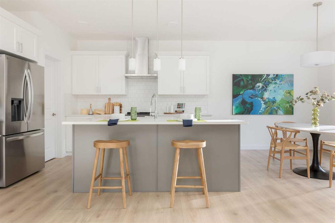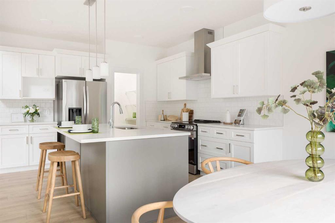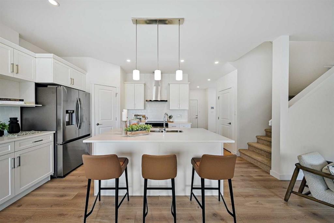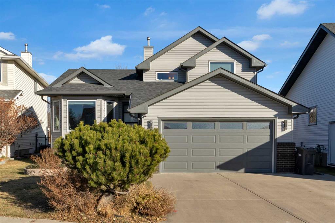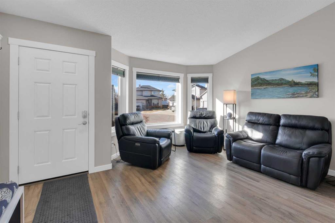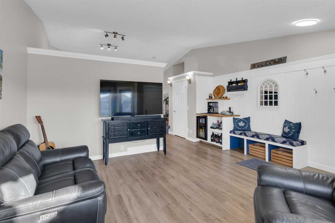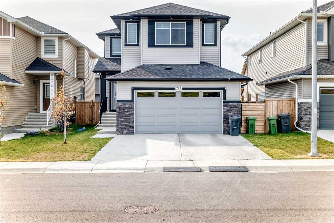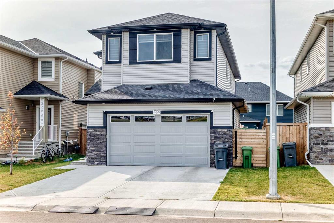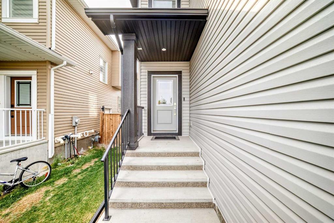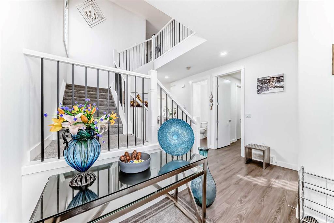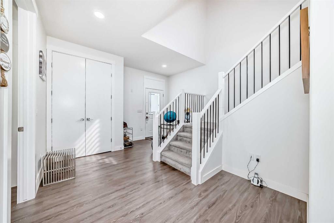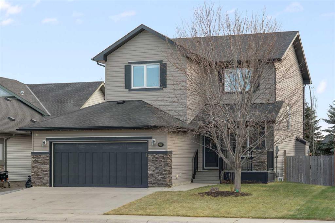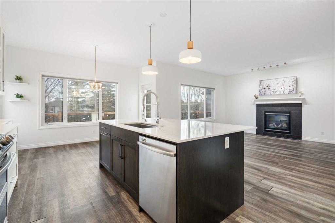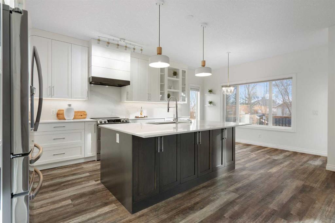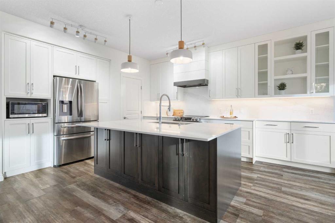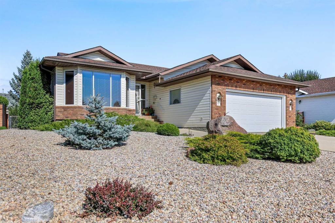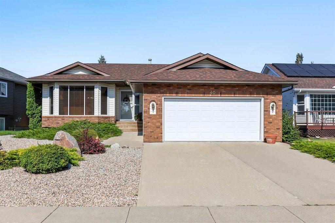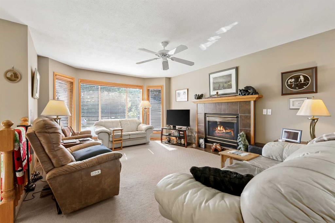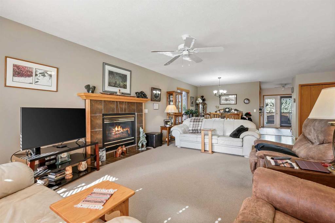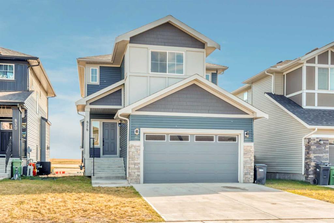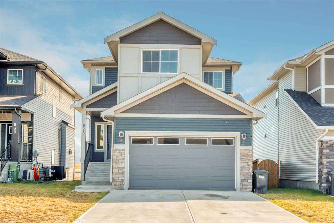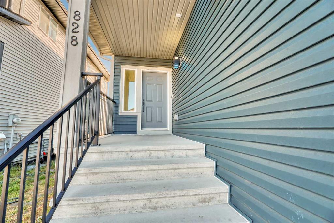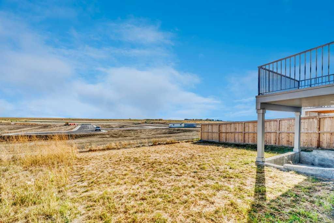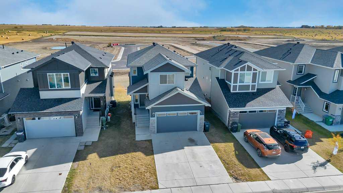150 Parklane Drive
Strathmore T1P1V8
MLS® Number: A2256746
$ 599,900
4
BEDROOMS
3 + 0
BATHROOMS
1,342
SQUARE FEET
2001
YEAR BUILT
Nestled in the serene community of Aspen Creek, this beautifully maintained bungalow enjoys an exceptional setting—backing onto mature trees, a park, and scenic walking paths. From the inviting covered front porch, you step into a spacious living room centred around a cozy fireplace, perfect for relaxing evenings. A formal dining room provides an elegant backdrop for gatherings, while the bright eat-in kitchen is a true highlight with extensive cabinetry, a central island, a convenient pantry, and a bay-window dining nook that floods the space with natural light. The main floor hosts three comfortable bedrooms, including a primary retreat complete with a full ensuite and generous walk-in closet. Downstairs, the fully finished basement offers impressive versatility, featuring a large bedroom, two expansive recreation rooms, an office area, and three storage rooms—ideal for hobbies, guests, or extended family. Recent updates bring peace of mind with a new roof (2017) and a brand-new hot water tank. Added conveniences include main floor laundry, central air conditioning, an attached double garage, and a raised back deck that overlooks your own private forested oasis. The landscaped yard enhances the sense of seclusion and tranquility. Modern upgrades throughout elevate everyday living: the home is wired for audio, features custom smartphone-controlled LED lighting on the basement stairway, and includes a radon reduction system, water scale reduction system, water filtration, and a PCO central air purification system. With schools and shopping nearby, and set in one of Strathmore’s most desirable locations, this home offers the perfect blend of comfort, convenience, and serenity.
| COMMUNITY | Aspen Creek |
| PROPERTY TYPE | Detached |
| BUILDING TYPE | House |
| STYLE | Bungalow |
| YEAR BUILT | 2001 |
| SQUARE FOOTAGE | 1,342 |
| BEDROOMS | 4 |
| BATHROOMS | 3.00 |
| BASEMENT | Finished, Full |
| AMENITIES | |
| APPLIANCES | Central Air Conditioner, Dishwasher, Dryer, Electric Range, Garage Control(s), Microwave Hood Fan, Refrigerator, Washer, Water Purifier, Window Coverings |
| COOLING | Central Air |
| FIREPLACE | Gas, Living Room |
| FLOORING | Ceramic Tile, Laminate, Linoleum, Vinyl Plank |
| HEATING | Fireplace(s), Forced Air, Natural Gas |
| LAUNDRY | Main Level |
| LOT FEATURES | Back Yard, Backs on to Park/Green Space, City Lot, Front Yard, Lawn, Level, No Neighbours Behind, Private, Rectangular Lot, Street Lighting |
| PARKING | Concrete Driveway, Double Garage Attached, Front Drive, Garage Door Opener, Garage Faces Front |
| RESTRICTIONS | Easement Registered On Title, Restrictive Covenant, Utility Right Of Way |
| ROOF | Asphalt Shingle |
| TITLE | Fee Simple |
| BROKER | Stonemere Real Estate Solutions |
| ROOMS | DIMENSIONS (m) | LEVEL |
|---|---|---|
| 3pc Bathroom | 4`11" x 8`0" | Basement |
| Bedroom | 10`8" x 12`5" | Basement |
| Game Room | 12`8" x 13`10" | Basement |
| Game Room | 17`1" x 36`2" | Basement |
| Storage | 9`0" x 10`4" | Basement |
| Storage | 9`7" x 7`9" | Basement |
| Furnace/Utility Room | 20`3" x 4`10" | Basement |
| 4pc Bathroom | 5`0" x 9`4" | Main |
| 4pc Ensuite bath | 7`9" x 4`11" | Main |
| Bedroom | 10`8" x 10`0" | Main |
| Bedroom | 9`11" x 9`2" | Main |
| Breakfast Nook | 10`3" x 7`5" | Main |
| Dining Room | 10`4" x 11`4" | Main |
| Foyer | 10`7" x 7`1" | Main |
| Kitchen | 13`0" x 11`2" | Main |
| Laundry | 7`7" x 5`9" | Main |
| Living Room | 15`1" x 12`10" | Main |
| Bedroom - Primary | 10`11" x 14`7" | Main |

