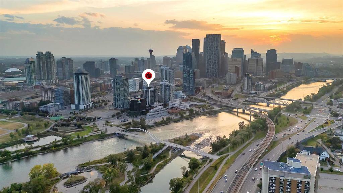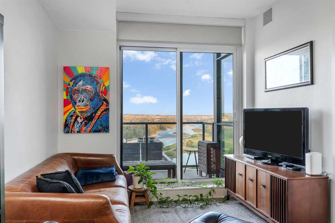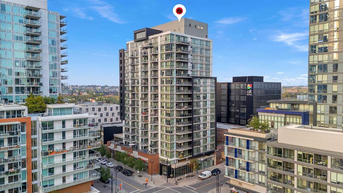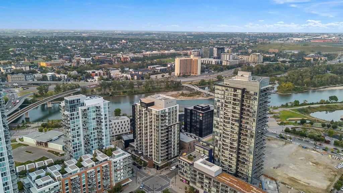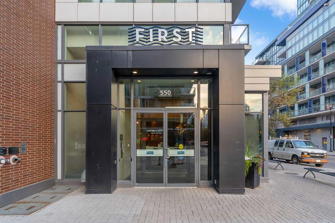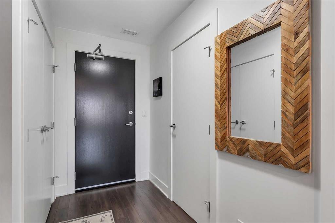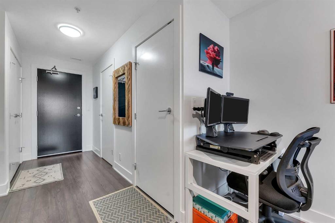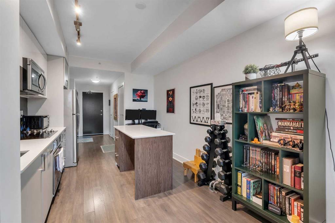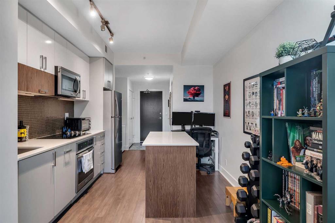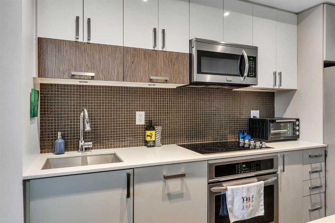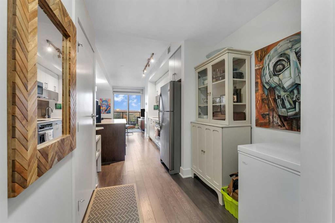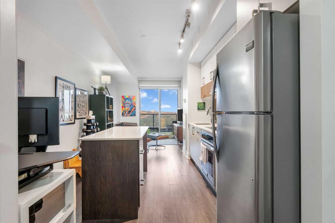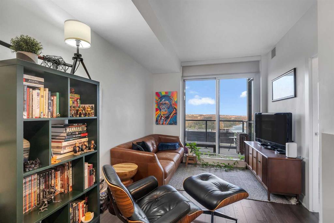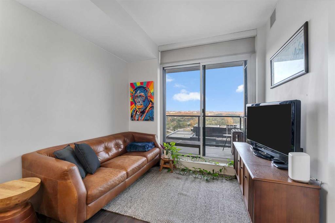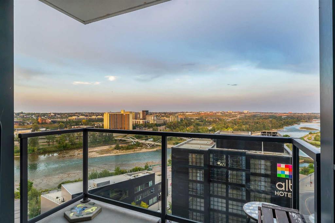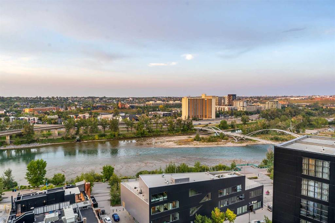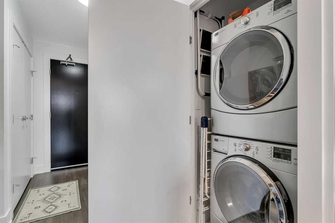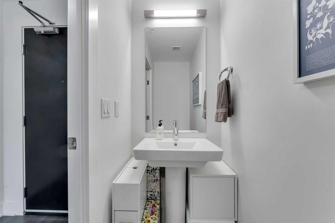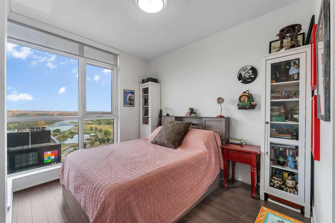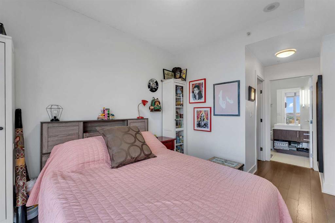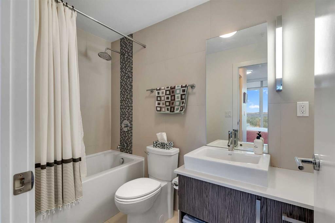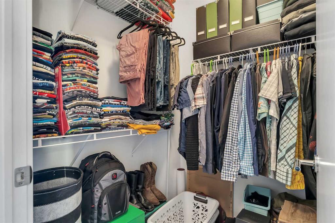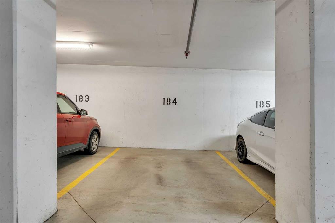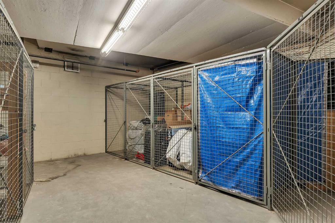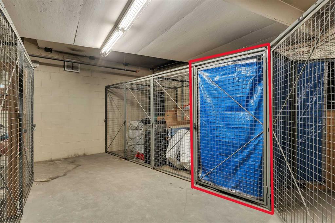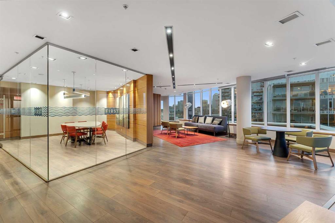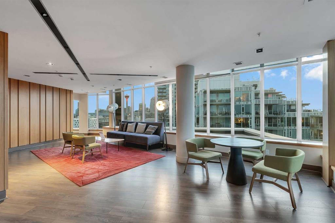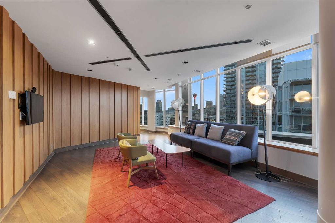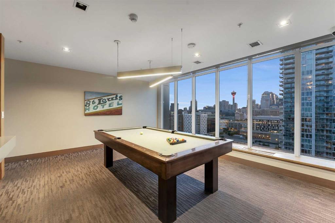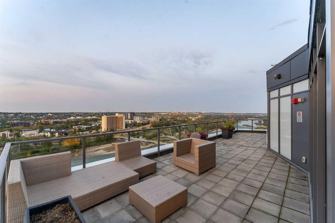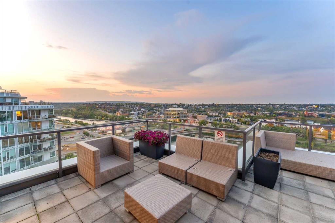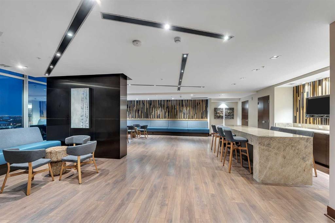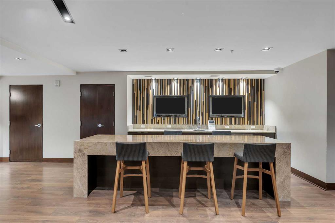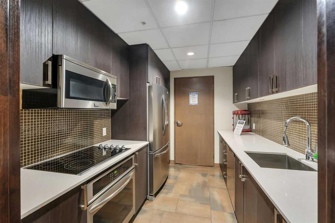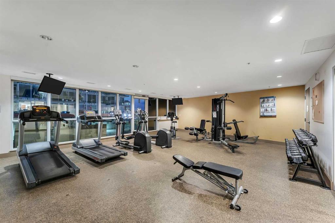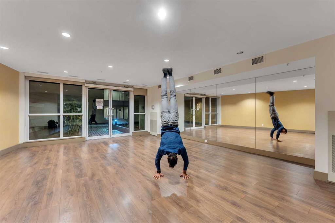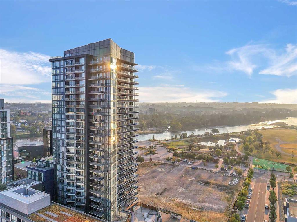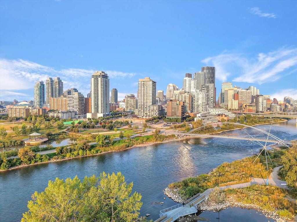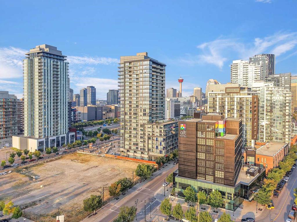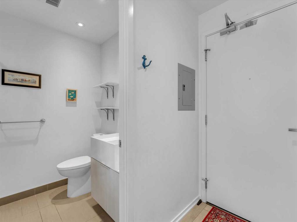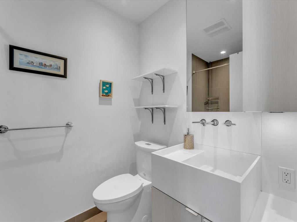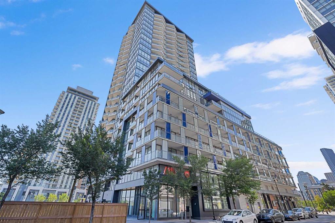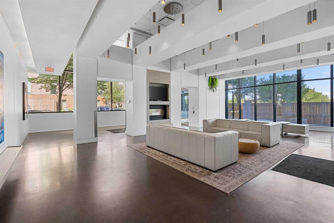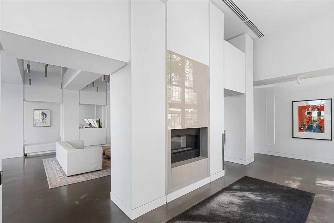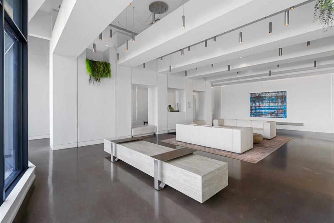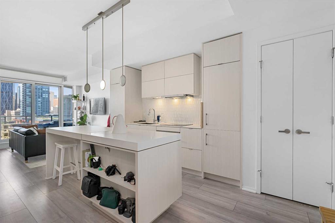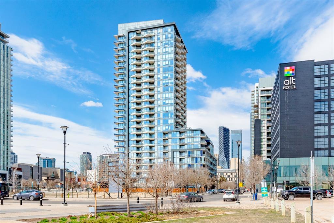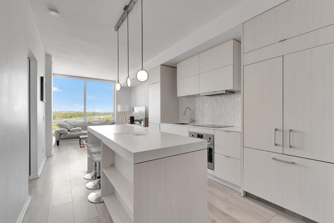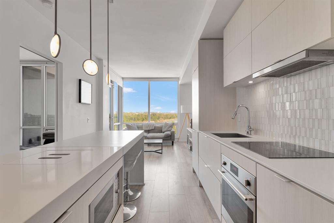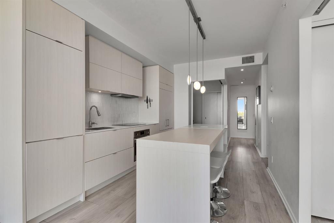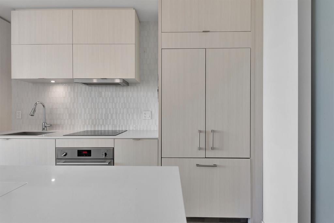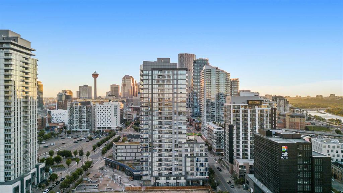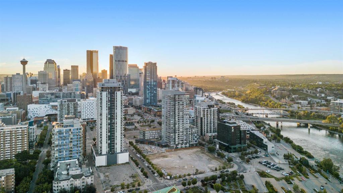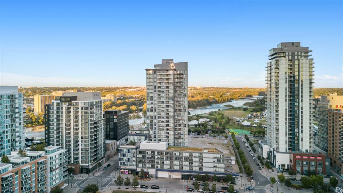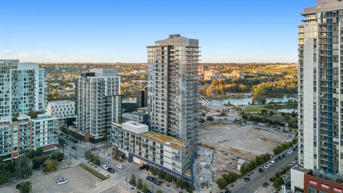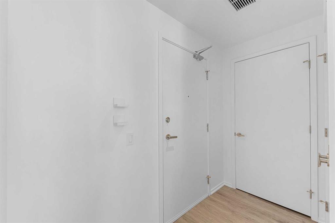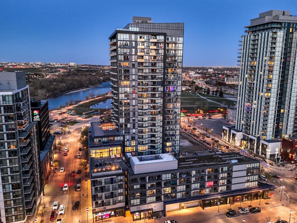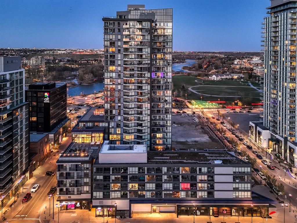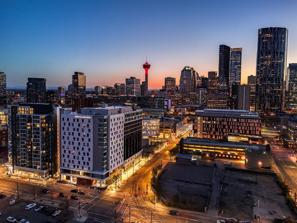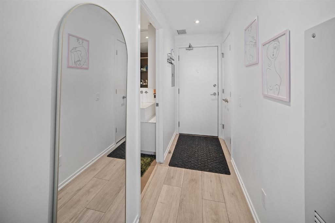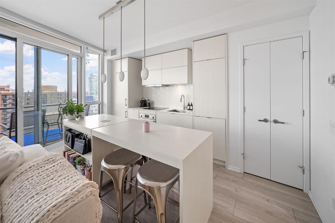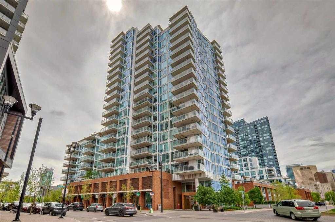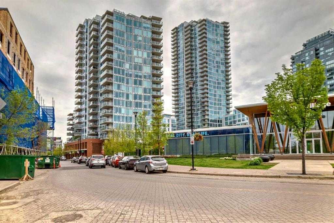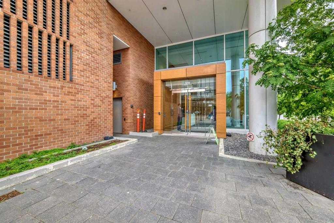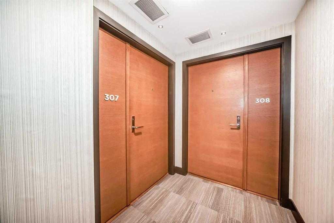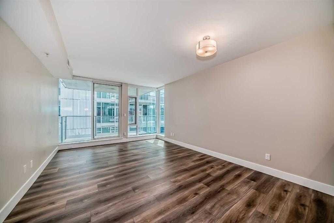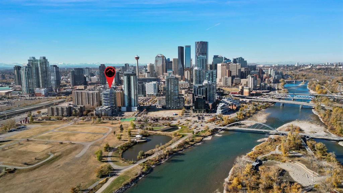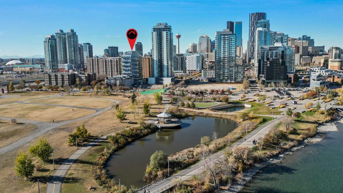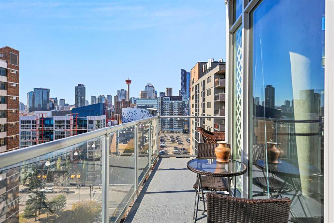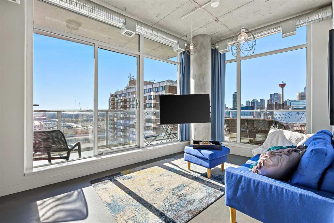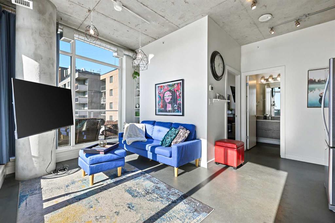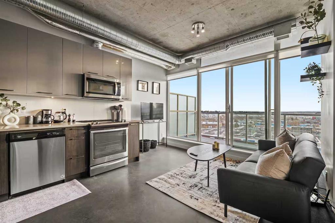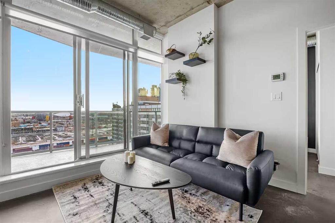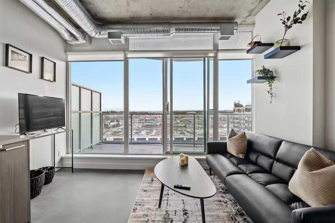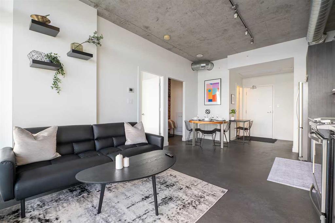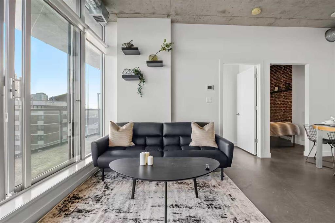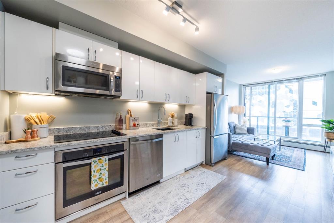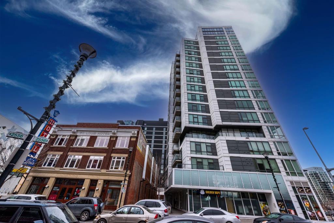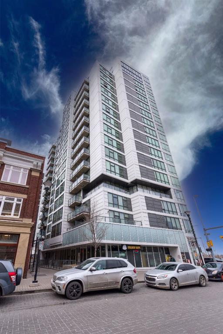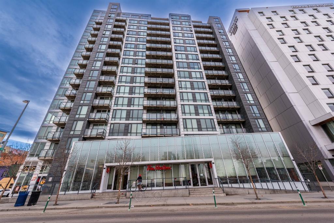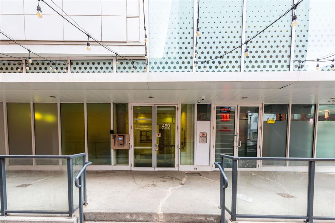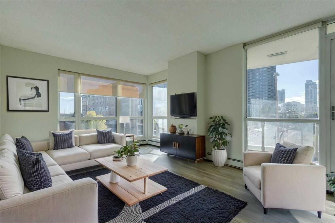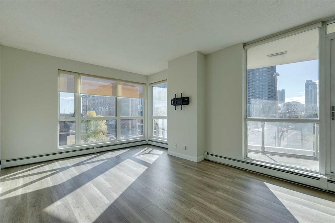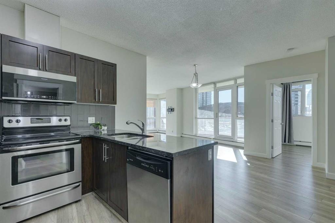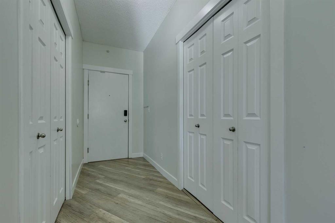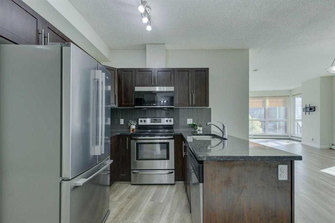1503, 550 Riverfront Avenue SE
Calgary T2G 1E5
MLS® Number: A2268164
$ 299,900
1
BEDROOMS
1 + 1
BATHROOMS
547
SQUARE FEET
2015
YEAR BUILT
VIEWS VIEWS VIEWS / CENTRAL AC / PRIME LOCATION / Whether you're a first-time buyer or an investor, this 15th floor unit in the FIRST building is a must-see. Located in the heart of East Village, this sleek 1-bedroom, 1.5-bathroom condo combines modern finishings with unbeatable walkability—steps from RiverWalk, Superstore, Studio Bell, Calgary Library, transit, and more. Inside, you'll love the high ceilings, open layout, and natural light streaming through the east facing windows. Wake up to a beautiful sunrise and sounds of the picturesque river. This apartment features laminate floors, quartz counter tops, and full appliance package, including dishwasher, electric stove, microwave hood fan, refrigerator, and stacked in-unit washer/dryer. The bedroom offers a walk-in closet and private 3pc ensuite, while a separate 2pc powder room is perfect for guests. The unit also includes central air conditioning, a private balcony, assigned storage locker (locker 104-P1 -door 102), and titled underground parking (184-P3). FIRST is a newer concrete high-rise offering a ton of value at an affordable price. On the 18th floor, you will find a beautiful conference/board game room, large outdoor patio/bbq with views of the river, pool table with views of the Calgary tower and a massive social room that has a full kitchen and a SPICE kitchen for big events. On the 3rd floor, you'll find an fitness room, a separate yoga studio and a peaceful outdoor courtyard. There are also guest suites which can be booked. On top of all this, you get FULL TIME day concierge and security at night, 24/7 assistance and also visitor parking . Live in one of Calgary’s most vibrant inner-city neighborhoods with restaurants, shops, and river pathways right at your doorstep. Contact your favorite Realtor today to book a showing and see what elevated urban living feels like!
| COMMUNITY | Downtown East Village |
| PROPERTY TYPE | Apartment |
| BUILDING TYPE | High Rise (5+ stories) |
| STYLE | Single Level Unit |
| YEAR BUILT | 2015 |
| SQUARE FOOTAGE | 547 |
| BEDROOMS | 1 |
| BATHROOMS | 2.00 |
| BASEMENT | |
| AMENITIES | |
| APPLIANCES | Dishwasher, Electric Stove, Microwave Hood Fan, Refrigerator, Washer/Dryer Stacked, Window Coverings |
| COOLING | Central Air |
| FIREPLACE | N/A |
| FLOORING | Ceramic Tile, Laminate |
| HEATING | Fan Coil |
| LAUNDRY | In Unit |
| LOT FEATURES | |
| PARKING | Parkade, Stall, Underground |
| RESTRICTIONS | Pet Restrictions or Board approval Required |
| ROOF | |
| TITLE | Fee Simple |
| BROKER | Real Broker |
| ROOMS | DIMENSIONS (m) | LEVEL |
|---|---|---|
| 2pc Bathroom | 3`0" x 7`3" | Main |
| 3pc Ensuite bath | 8`7" x 4`11" | Main |
| Bedroom | 9`6" x 16`6" | Main |
| Dining Room | 6`7" x 11`11" | Main |
| Foyer | 6`11" x 11`2" | Main |
| Kitchen | 3`8" x 11`11" | Main |
| Living Room | 9`5" x 11`6" | Main |

