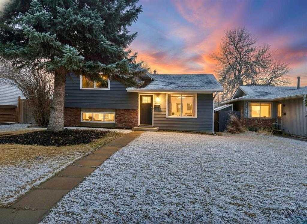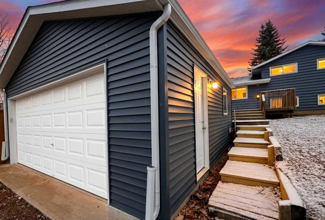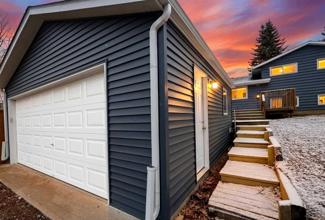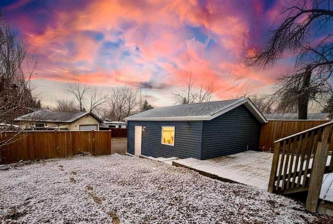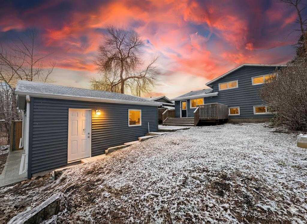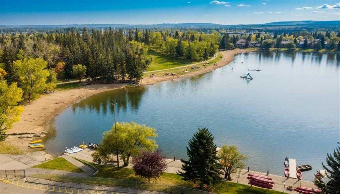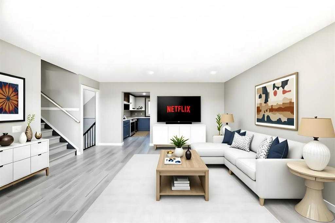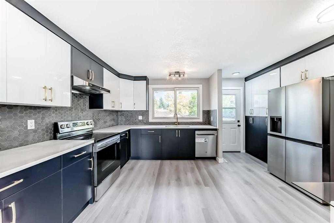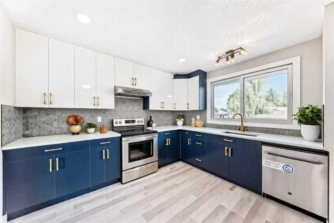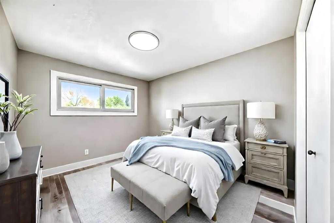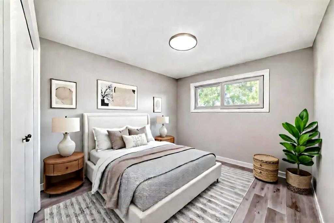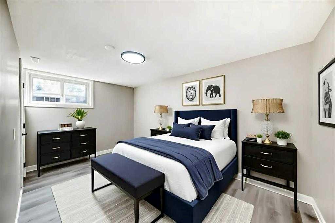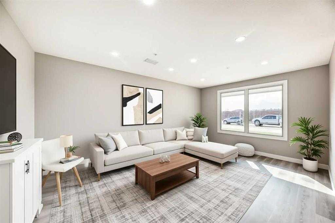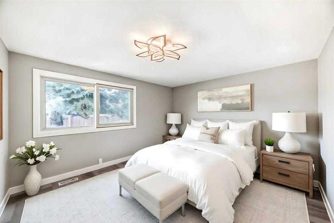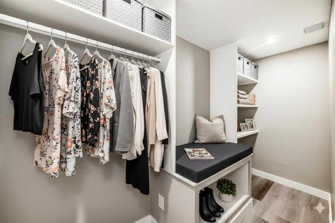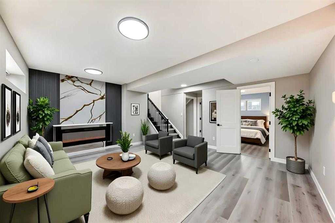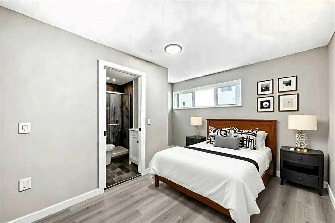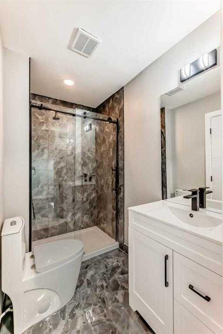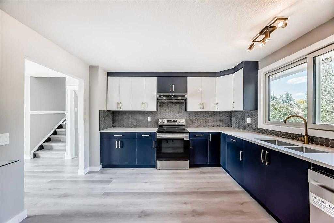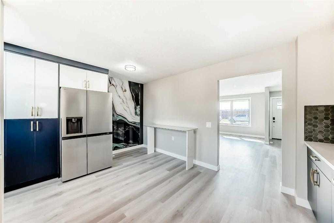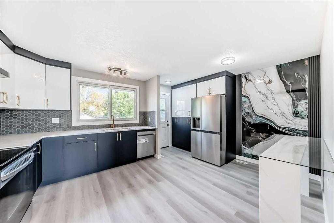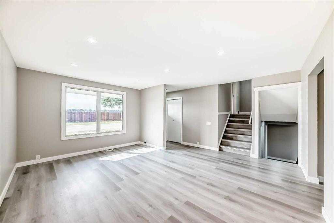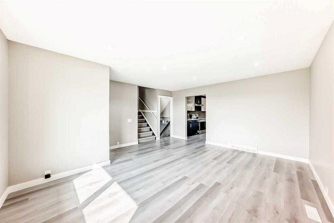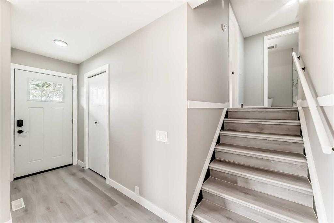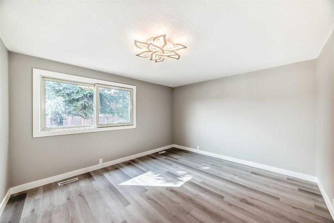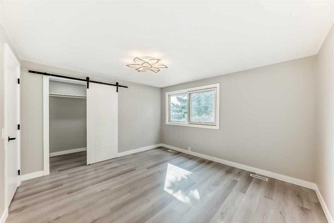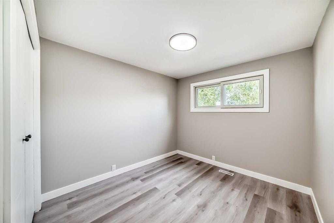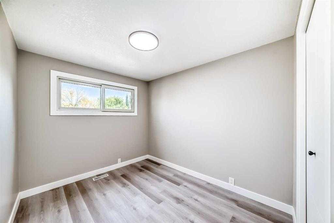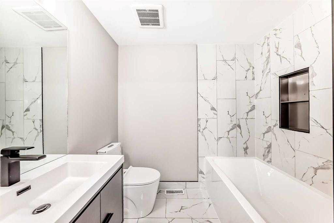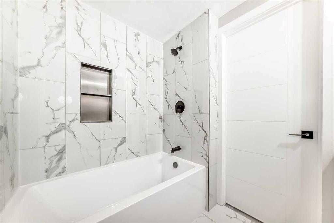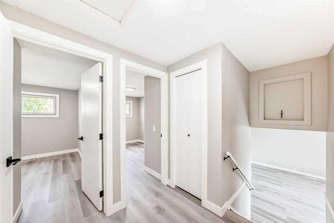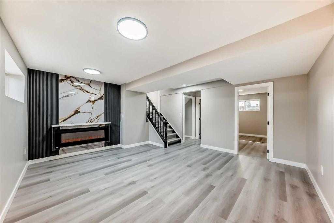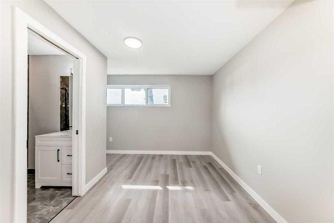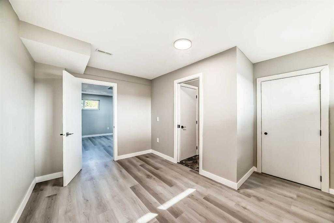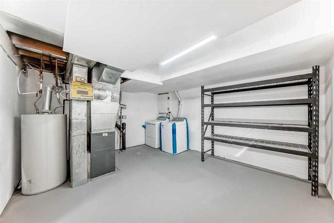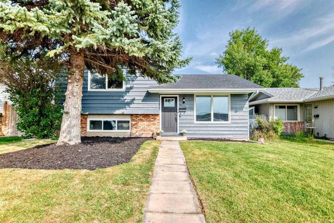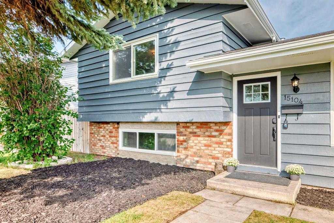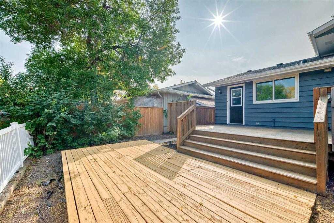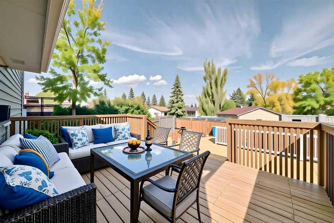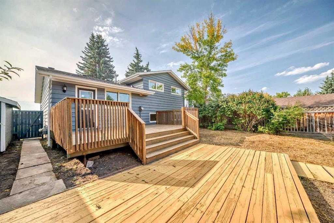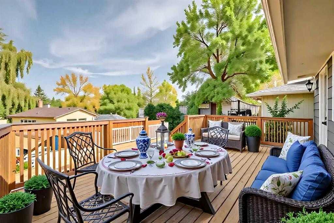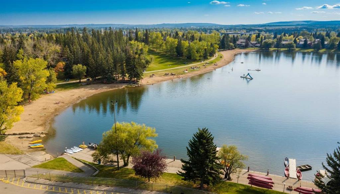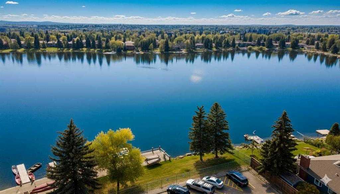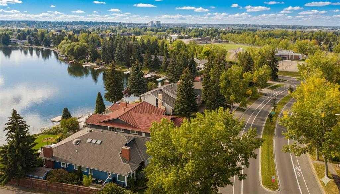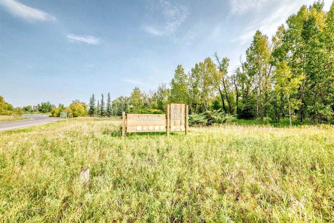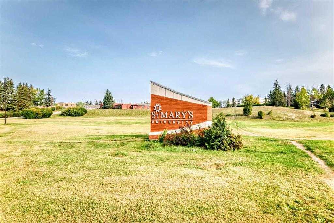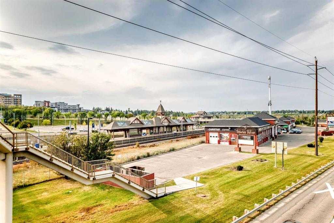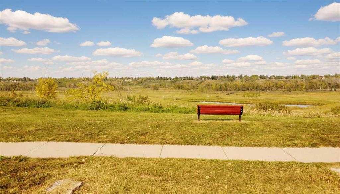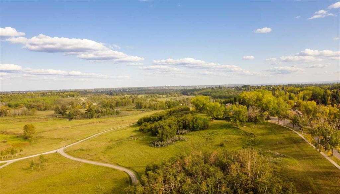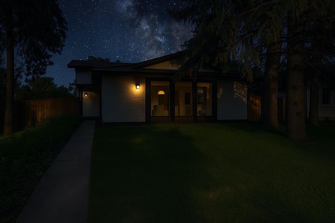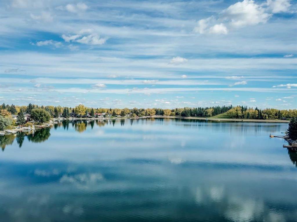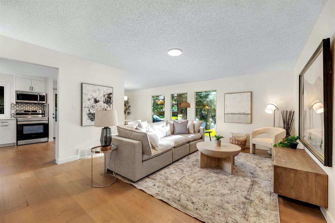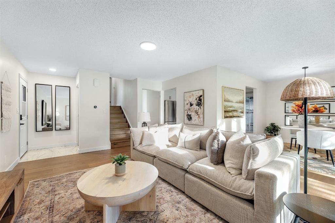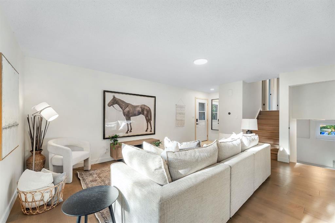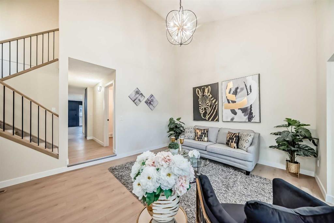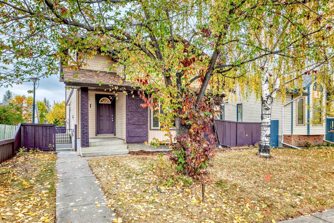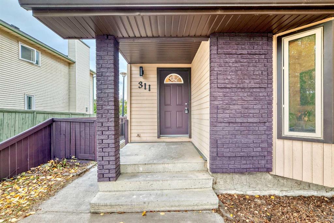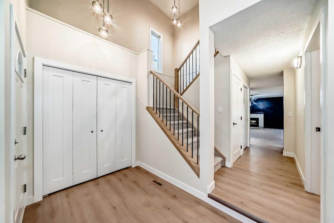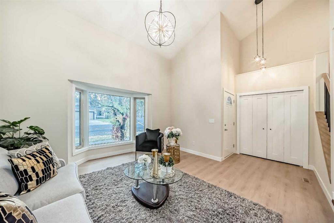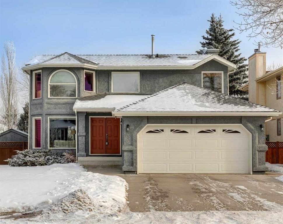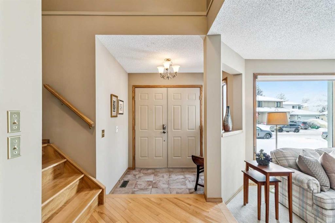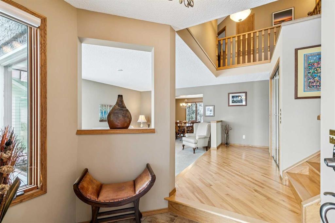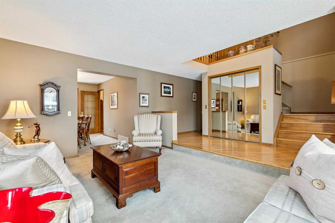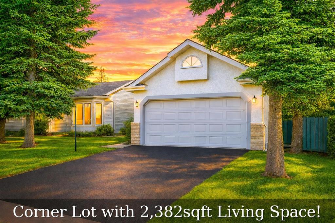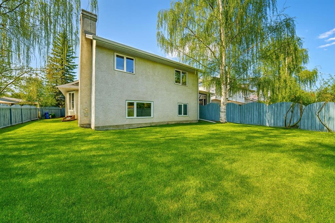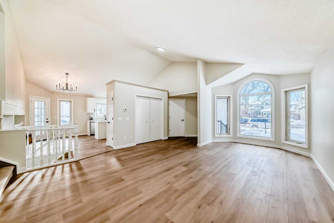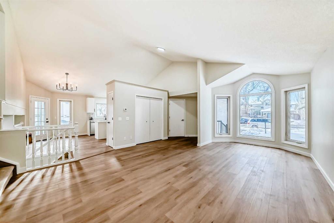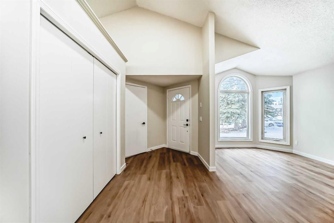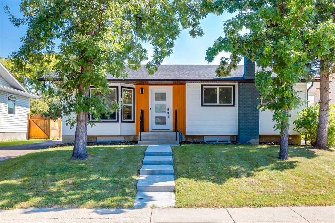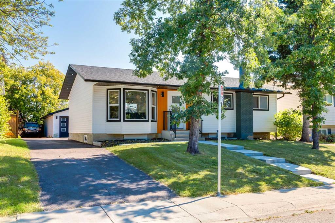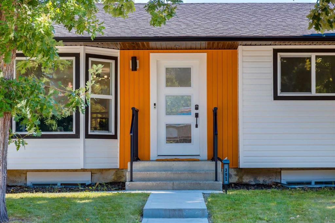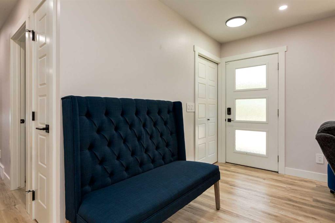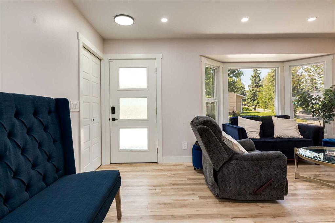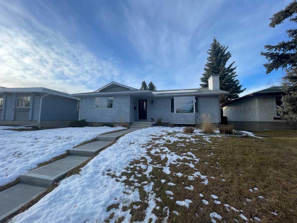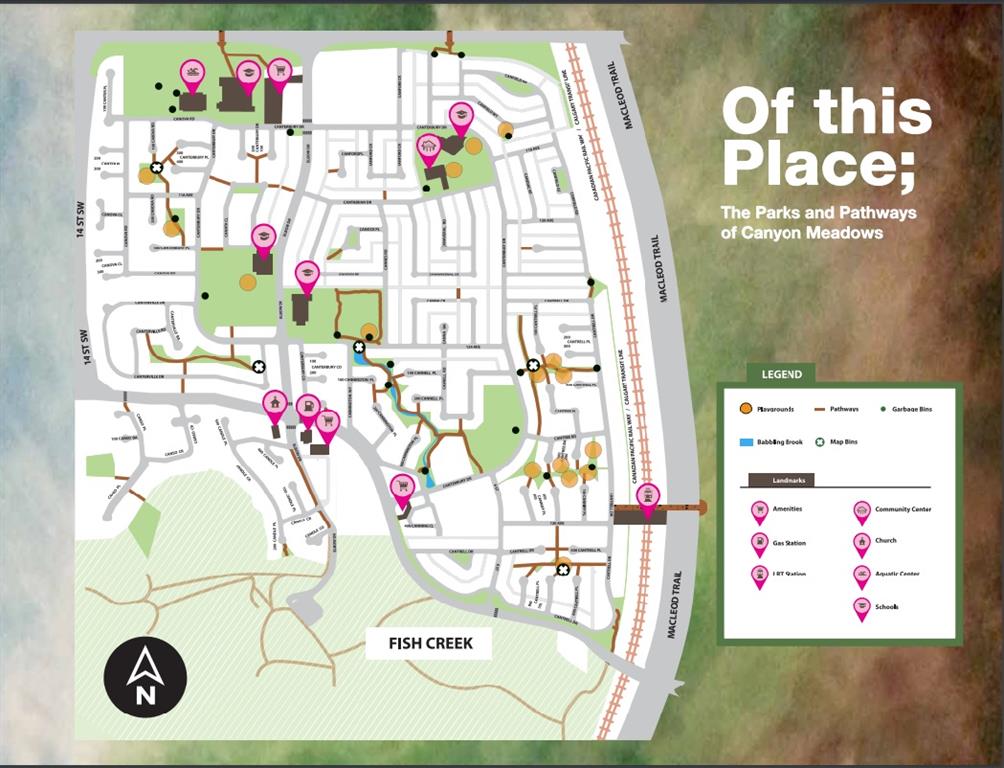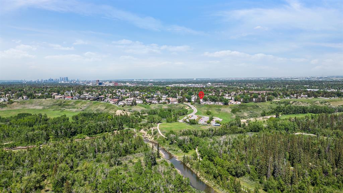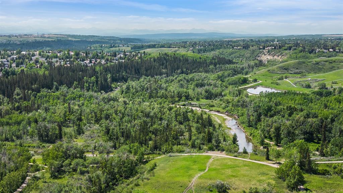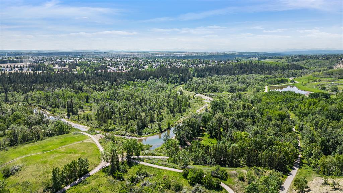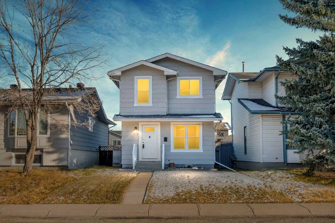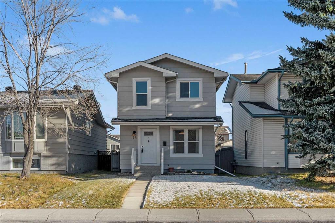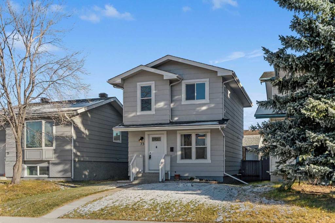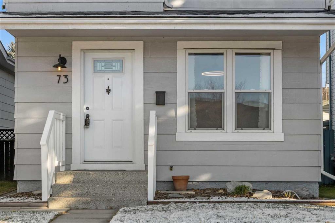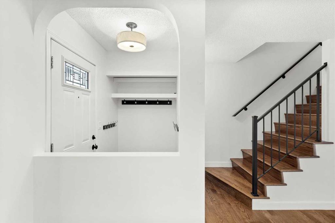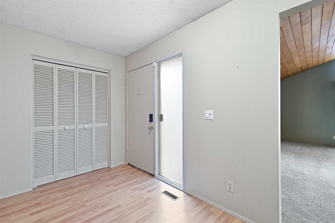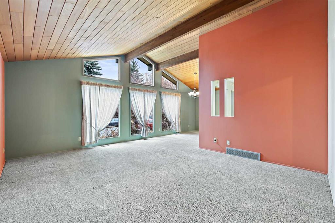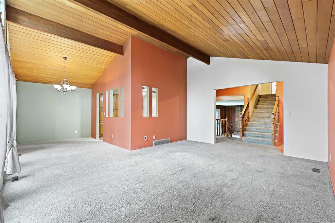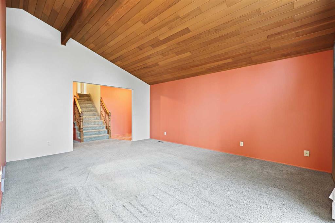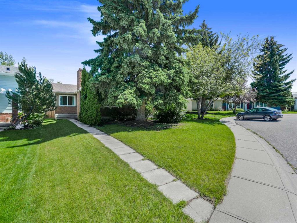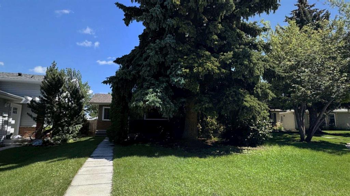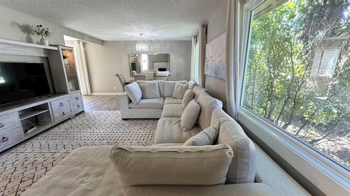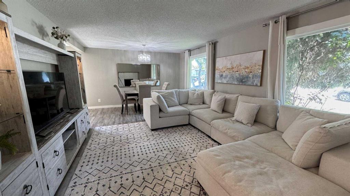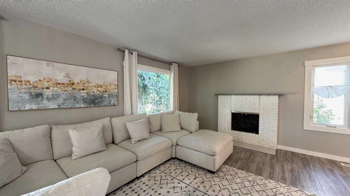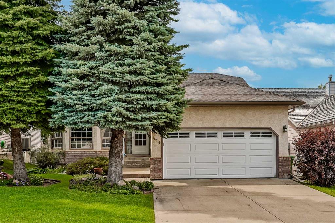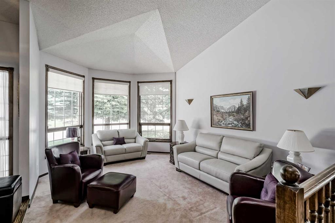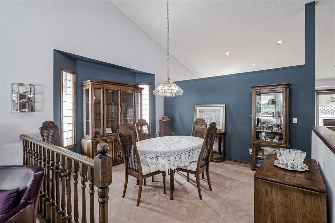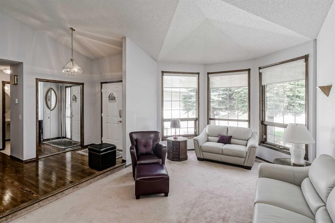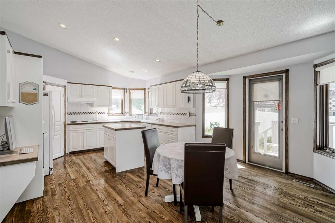15104 1 Street SE
Calgary T2X 1A1
MLS® Number: A2277046
$ 699,900
5
BEDROOMS
2 + 0
BATHROOMS
1,075
SQUARE FEET
1977
YEAR BUILT
Fantastic opportunity to get into a move-in-ready RENOVATED Lake community home! Welcome to thisbeautifully renovated 5-bedroom, 2-bathroom home in the desirable lake community of Midnapore in Calgary’s southeast. Featuring over 1,950 sq ft of finished living space across four levels, this move-in-ready gem offers the perfect blend of style, space, and location. Step inside to find a brightmain floor with luxury vinyl plank flooring, modern lighting, and a spacious living room that opens into a show-stopping kitchen. The kitchen boastshigh-gloss white upper cabinets, royal blue matte lower cabinets, soft-close drawers, quartz countertops, a tiled backsplash, new stainless steelappliances, a decorative bistro bar, and custom pantry storage leading to the backyard. Upstairs, you’ll find three bedrooms including a spacious primary suite with a custom walk-in closet and a fully renovated 4-piece spa-style bathroom. The third level offers a huge family room with an electricfireplace feature wall and built-in entertainment space, a large fourth bedroom with a walk-in closet, and a 3-piece jack-and-jill bathroom. The lowerlevel includes a fifth bedroom with egress window and walk-in closet, plus a large utility/laundry room with a brand new washer and dryer, high-efficiency Goodman furnace, and water tank. Upgrades include new triple-pane windows throughout, a new roof, eaves, gutters, fresh exterior andinterior paint, new front and back doors, and updated plumbing. Enjoy the newly landscaped front yard, two-tiered rear deck, new fencing, and a BRAND NEW Double Detached Garage! Located on a quiet street with easy access in and out of the community. Just steps to Fish Creek Park, schools, shopping, LRT, and with full lake privileges at Midnapore Lake, this is more than a home, it’s a turnkey lifestyle in one of Calgary’s best established communities. Call today to book a showing!
| COMMUNITY | Midnapore |
| PROPERTY TYPE | Detached |
| BUILDING TYPE | House |
| STYLE | 4 Level Split |
| YEAR BUILT | 1977 |
| SQUARE FOOTAGE | 1,075 |
| BEDROOMS | 5 |
| BATHROOMS | 2.00 |
| BASEMENT | Full |
| AMENITIES | |
| APPLIANCES | Dishwasher, Dryer, Electric Stove, Garage Control(s), Range Hood, Refrigerator, Washer |
| COOLING | None |
| FIREPLACE | Electric |
| FLOORING | Ceramic Tile, Vinyl Plank |
| HEATING | Forced Air, Natural Gas |
| LAUNDRY | In Basement |
| LOT FEATURES | Back Lane, Back Yard, Few Trees, Landscaped, Rectangular Lot |
| PARKING | Alley Access, Double Garage Detached |
| RESTRICTIONS | None Known |
| ROOF | Asphalt Shingle |
| TITLE | Fee Simple |
| BROKER | eXp Realty |
| ROOMS | DIMENSIONS (m) | LEVEL |
|---|---|---|
| Bedroom | 14`8" x 8`10" | Basement |
| Laundry | 14`10" x 12`10" | Basement |
| Walk-In Closet | 3`8" x 5`5" | Basement |
| Family Room | 16`6" x 14`11" | Lower |
| 3pc Bathroom | 7`8" x 4`7" | Lower |
| Bedroom | 8`7" x 12`9" | Lower |
| Living Room | 11`11" x 16`9" | Main |
| Kitchen With Eating Area | 15`7" x 12`3" | Main |
| Bedroom | 8`0" x 9`11" | Upper |
| Bedroom | 9`0" x 9`5" | Upper |
| Bedroom - Primary | 12`10" x 11`7" | Upper |
| 4pc Bathroom | 5`7" x 7`1" | Upper |
| Walk-In Closet | 4`2" x 11`7" | Upper |

