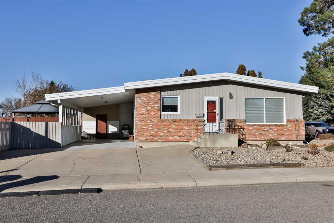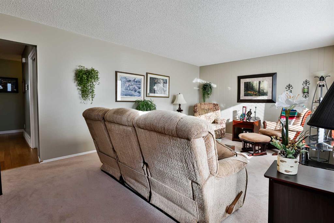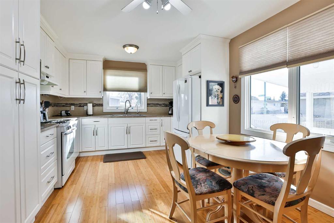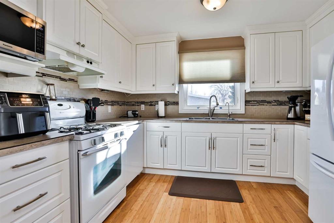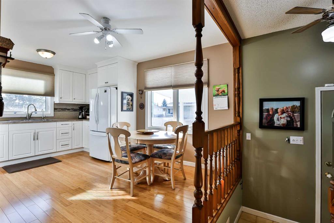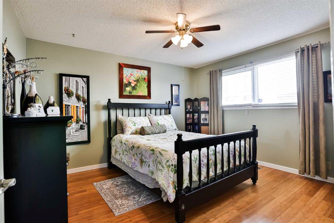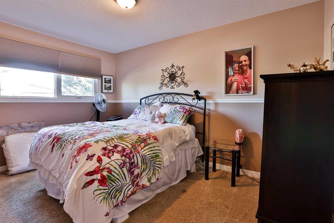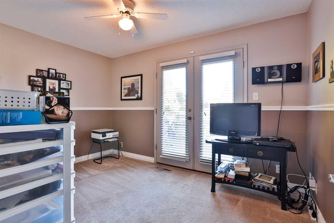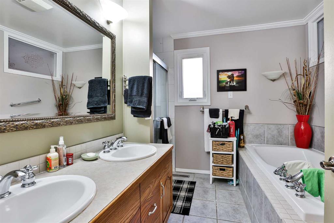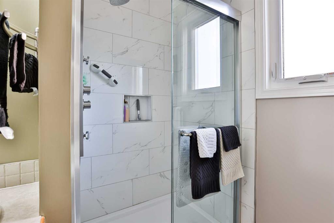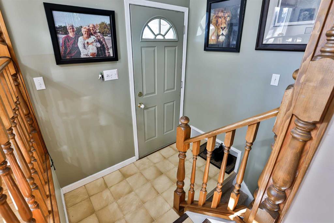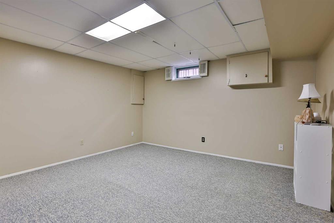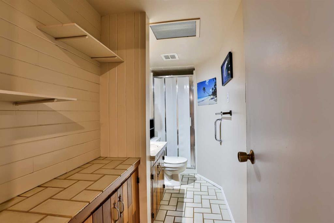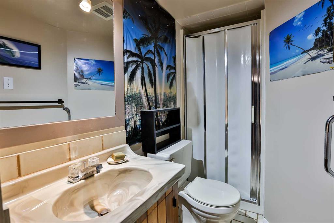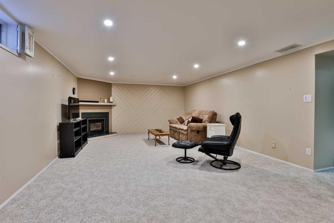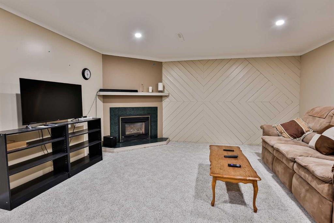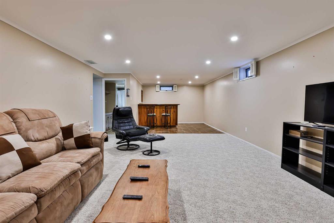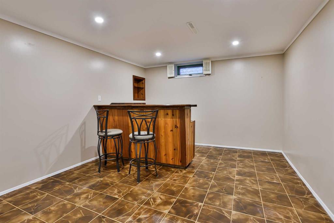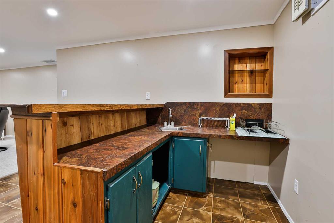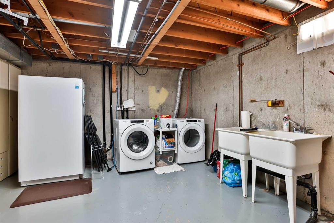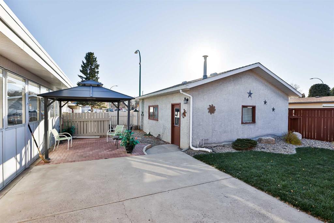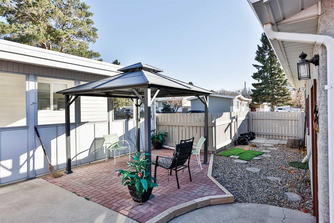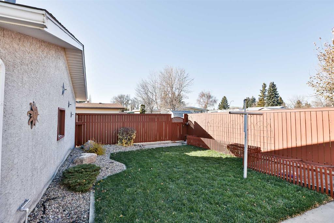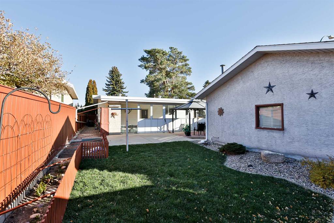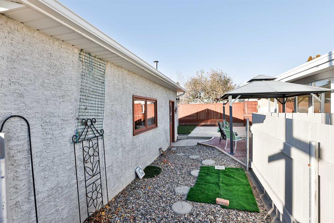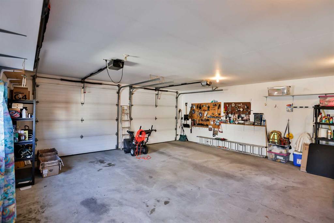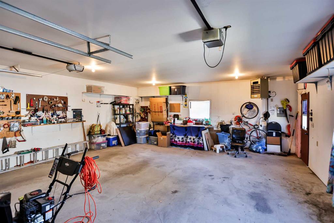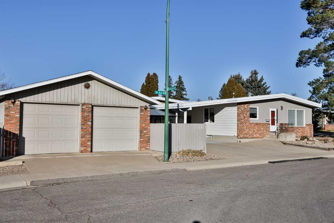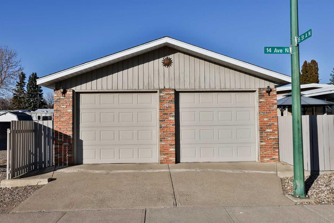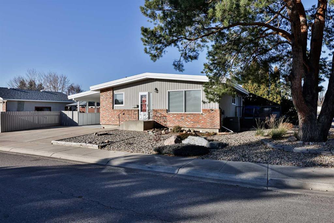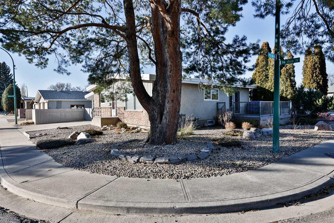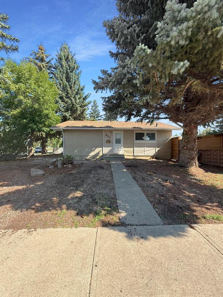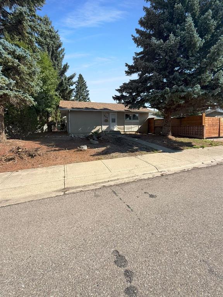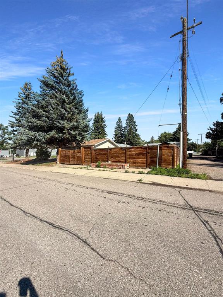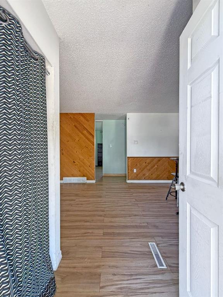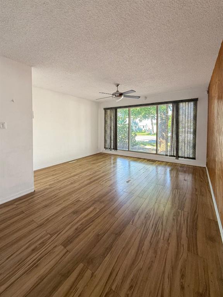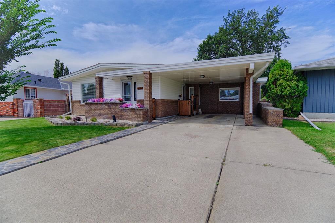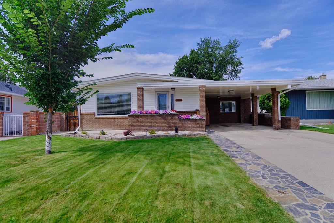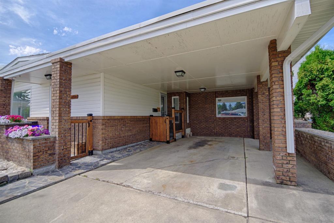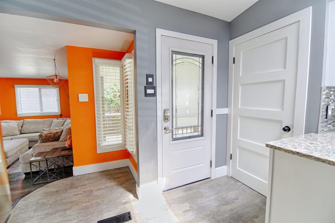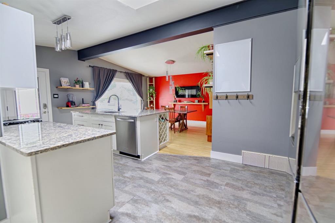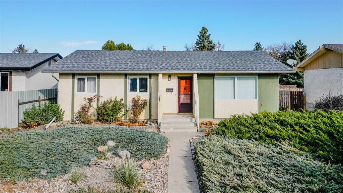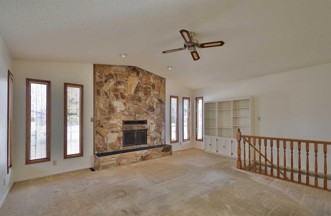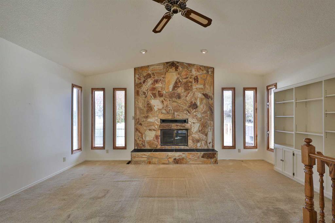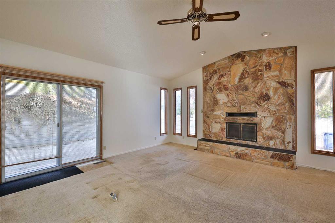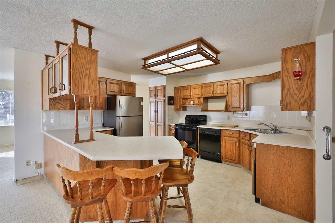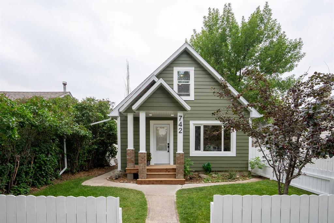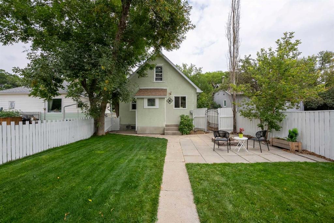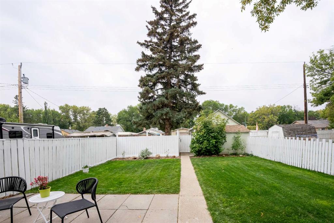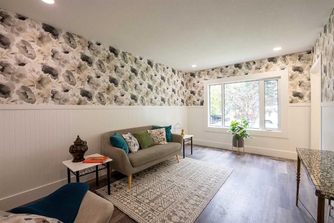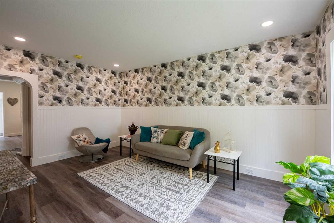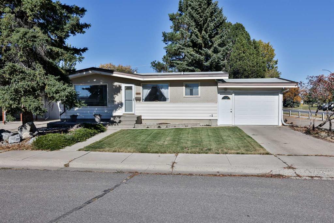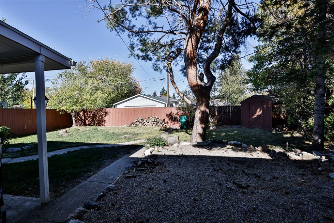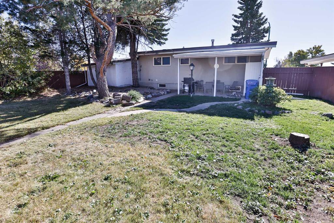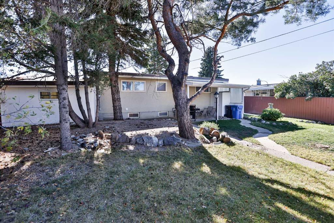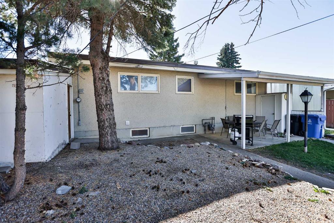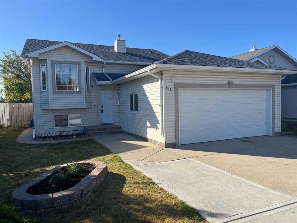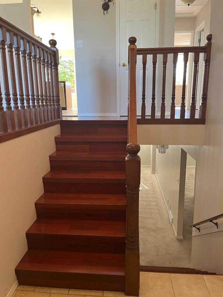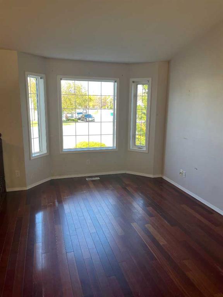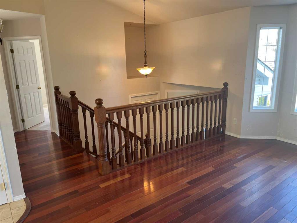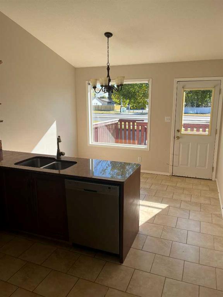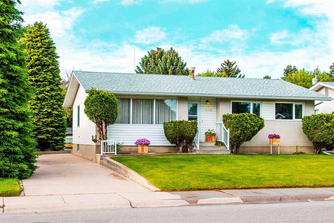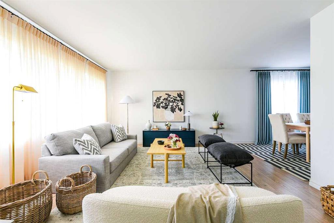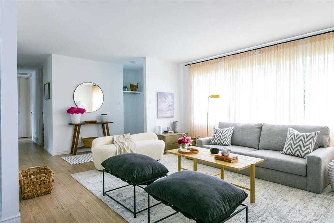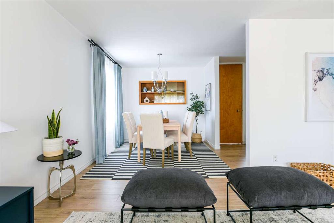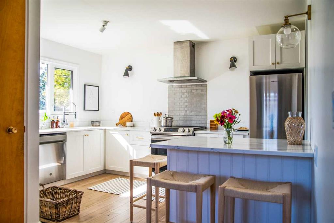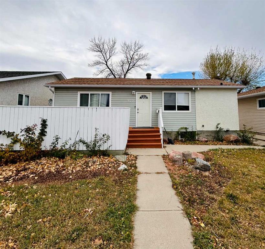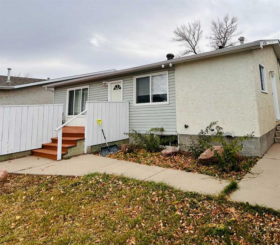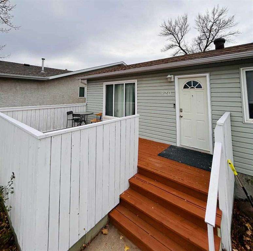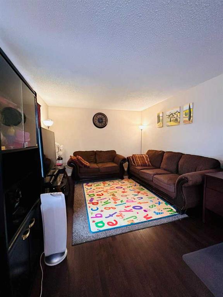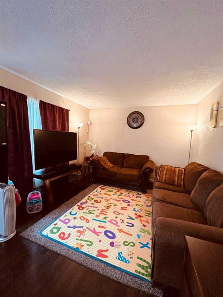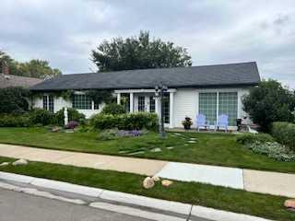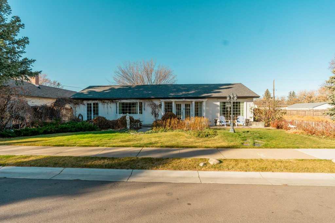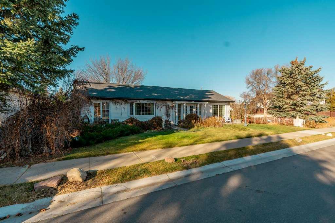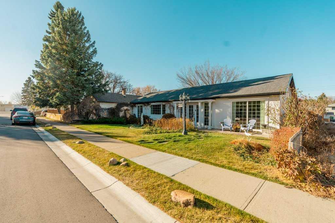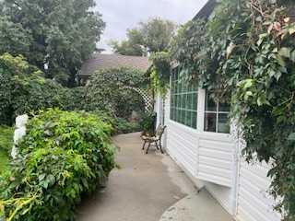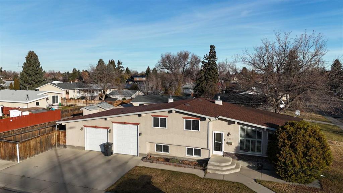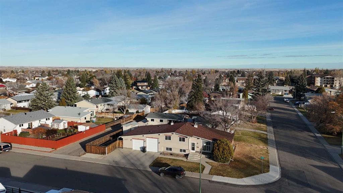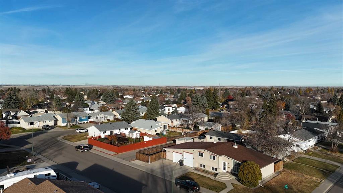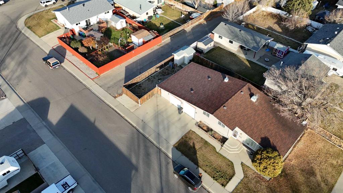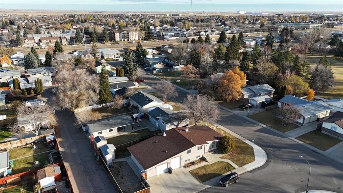1517 14 Avenue N
Lethbridge T1H 1V4
MLS® Number: A2268551
$ 434,900
3
BEDROOMS
2 + 0
BATHROOMS
1,165
SQUARE FEET
1968
YEAR BUILT
Immaculate and Move-In Ready! This beautifully maintained bungalow with 2 bedrooms and a den up, 1 bedroom down offers numerous upgrades and an ideal location close to elementary, middle, and high schools—as well as parks, a swimming pool, and an ice arena. The custom-crafted kitchen features white cabinetry, new countertops, a stylish tile backsplash, custom blinds, and elegant bamboo flooring. The primary bedroom is directly adjacent to the main bath, showcasing a jetted tub, dual sinks, ceramic tile flooring, and a chic modern shower. One of the main-floor bedrooms is perfectly suited as a home office, complete with double patio doors that open onto a private composite deck surrounded by mature landscaping. Downstairs, the spacious family room is designed for relaxing and entertaining, with a cozy gas fireplace, wet bar, three-piece bathroom, and large TV area. Outside, the professionally landscaped, low-maintenance yard offers a private patio, cedar fencing, retaining wall, and lush trees. A 26' x 24' double garage—fully insulated and drywalled with 8' doors—is every man’s dream and don’t forget about the carport. Additional features include PVC windows, a newer energy efficient furnace, central air conditioning, a newer asphalt bonded roof, an alarm system, gas BBQ line and more. This home truly has everything your family needs for comfort, convenience, and years of enjoyment.
| COMMUNITY | Winston Churchill |
| PROPERTY TYPE | Detached |
| BUILDING TYPE | House |
| STYLE | Bungalow |
| YEAR BUILT | 1968 |
| SQUARE FOOTAGE | 1,165 |
| BEDROOMS | 3 |
| BATHROOMS | 2.00 |
| BASEMENT | Full |
| AMENITIES | |
| APPLIANCES | See Remarks |
| COOLING | Central Air |
| FIREPLACE | Gas |
| FLOORING | Carpet, Hardwood, Linoleum, Tile |
| HEATING | Forced Air |
| LAUNDRY | In Basement |
| LOT FEATURES | Corner Lot, Landscaped |
| PARKING | Carport, Double Garage Detached |
| RESTRICTIONS | None Known |
| ROOF | Flat Torch Membrane |
| TITLE | Fee Simple |
| BROKER | RE/MAX REAL ESTATE - LETHBRIDGE |
| ROOMS | DIMENSIONS (m) | LEVEL |
|---|---|---|
| 3pc Bathroom | 4`0" x 12`3" | Basement |
| Other | 11`8" x 12`7" | Basement |
| Bedroom | 13`4" x 12`2" | Basement |
| Family Room | 14`11" x 21`3" | Basement |
| Furnace/Utility Room | 15`1" x 18`3" | Basement |
| 5pc Bathroom | 10`0" x 9`1" | Main |
| Bedroom | 13`5" x 8`11" | Main |
| Nook | 11`10" x 11`3" | Main |
| Den | 8`11" x 12`6" | Main |
| Eat in Kitchen | 11`4" x 7`4" | Main |
| Living Room | 19`5" x 12`10" | Main |
| Bedroom - Primary | 11`5" x 12`10" | Main |

