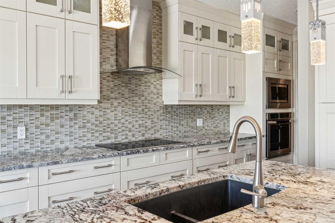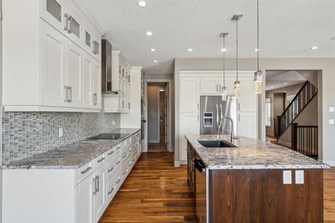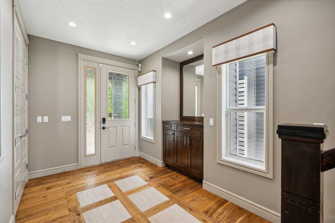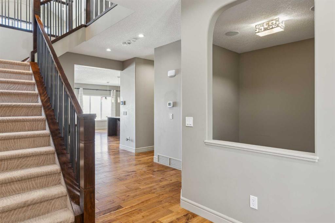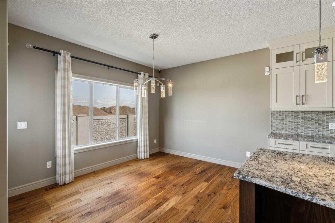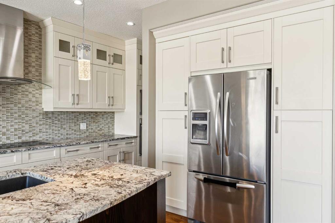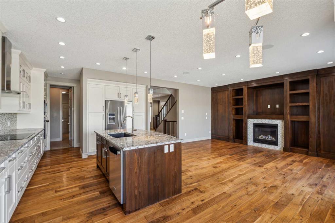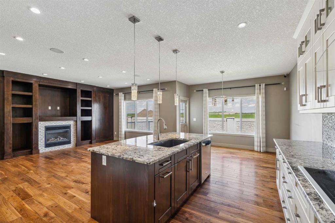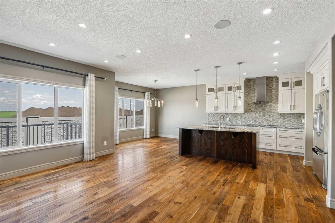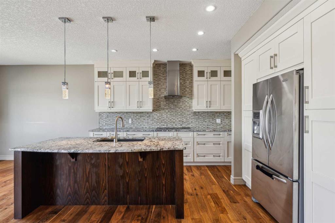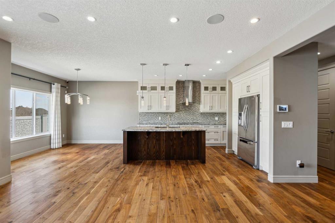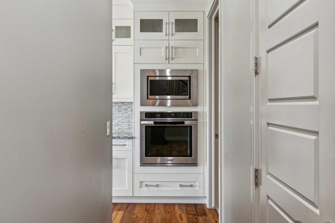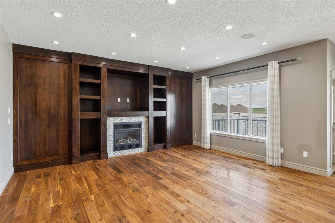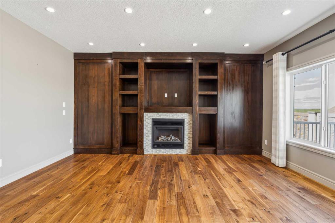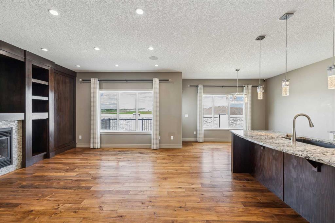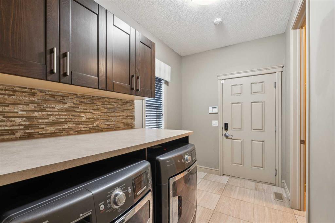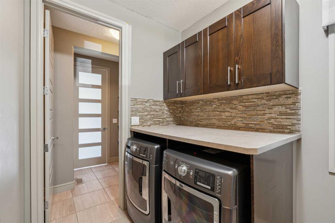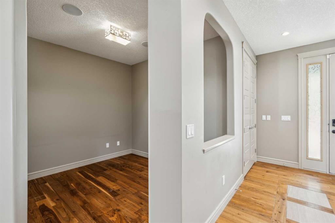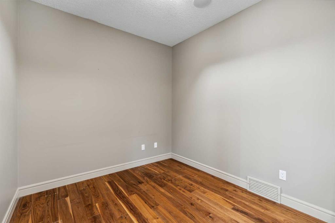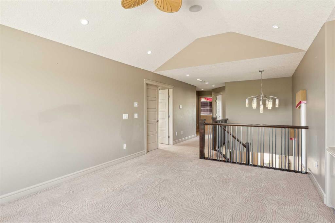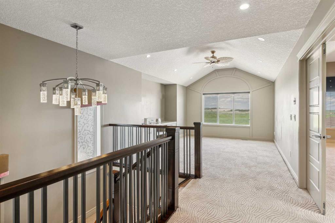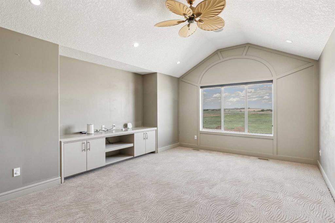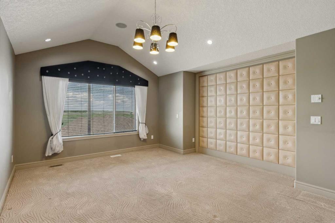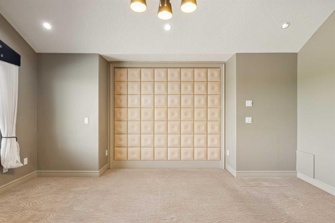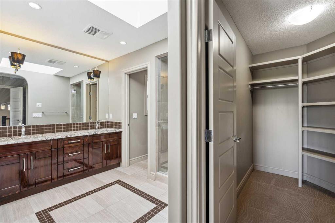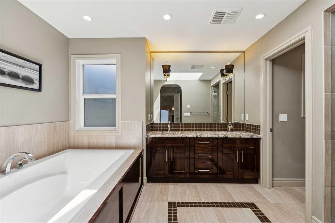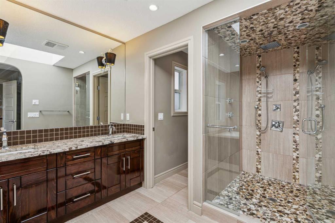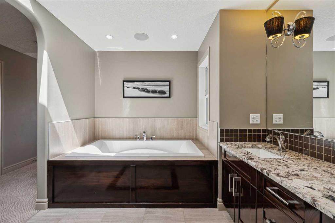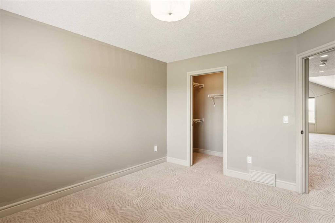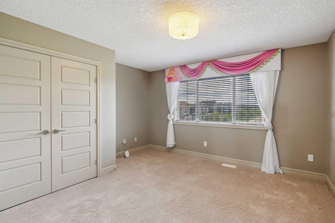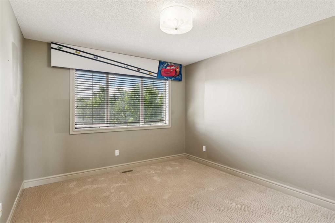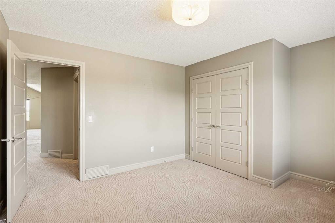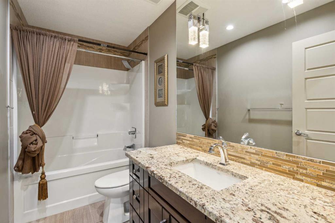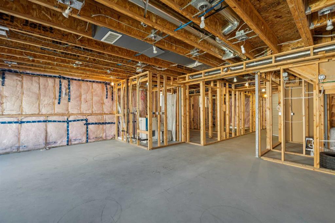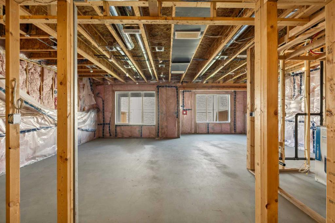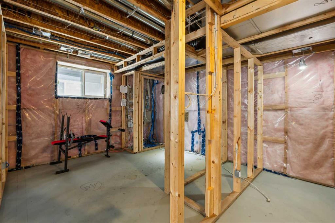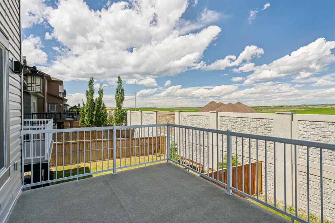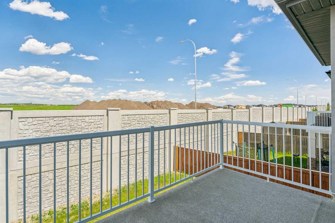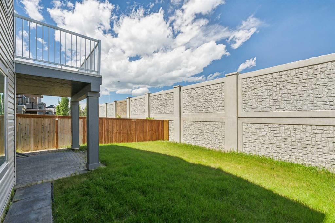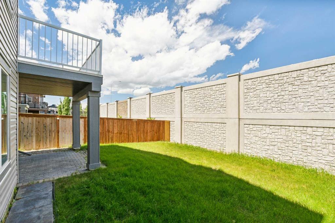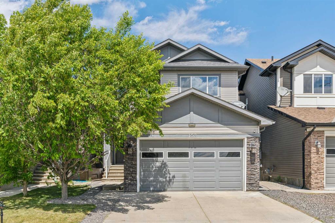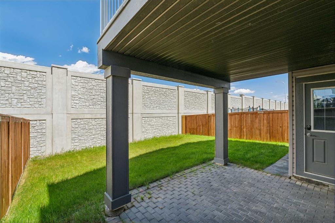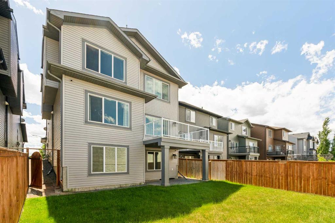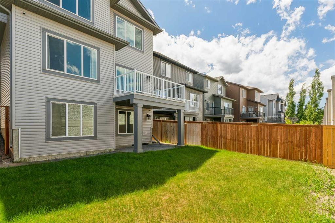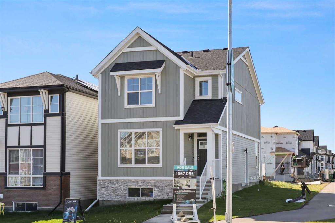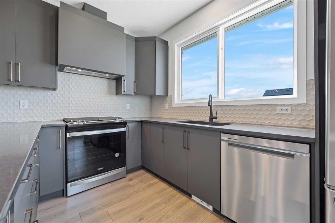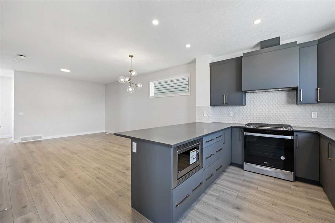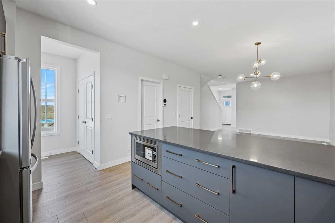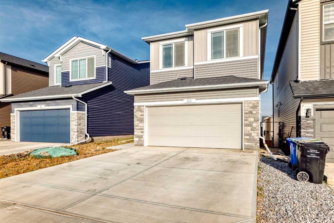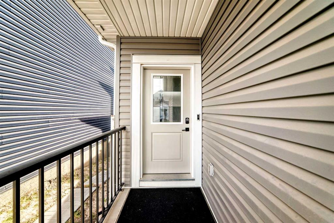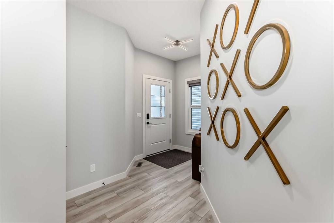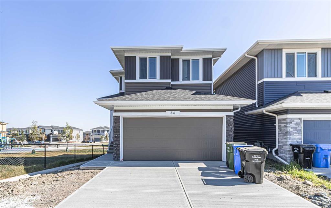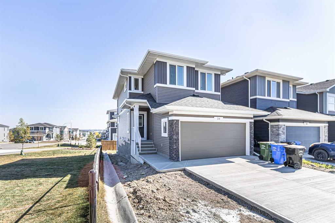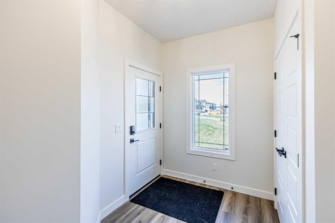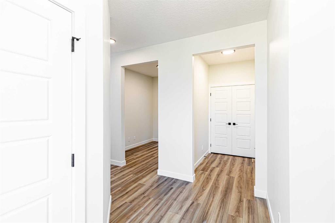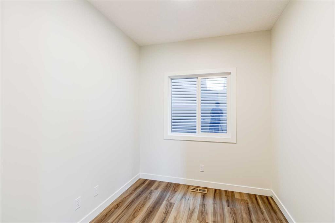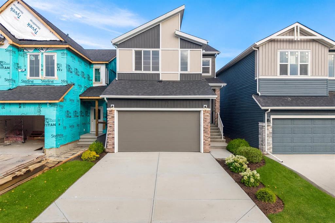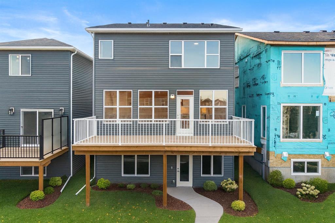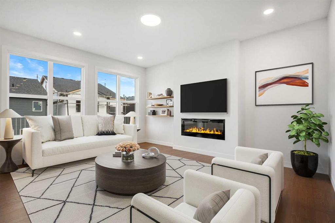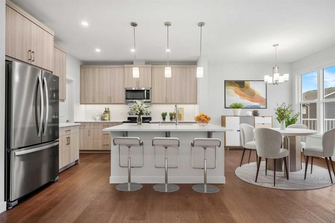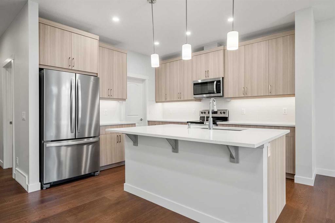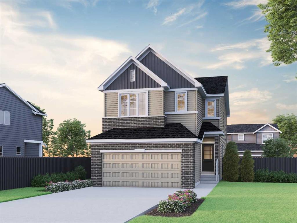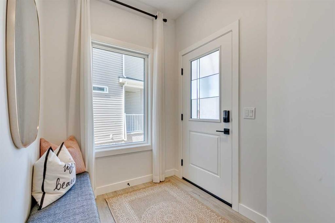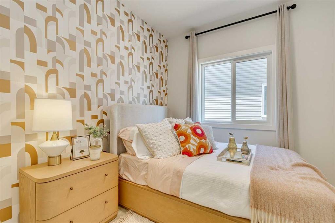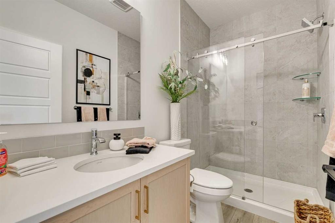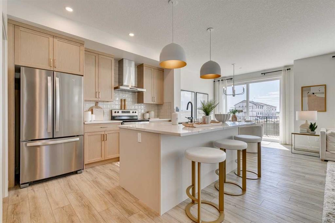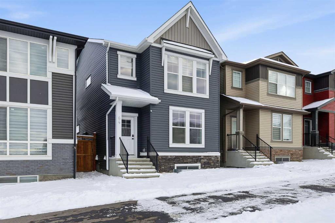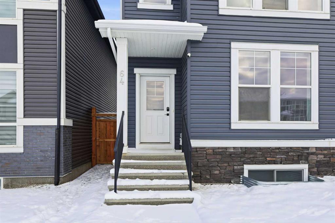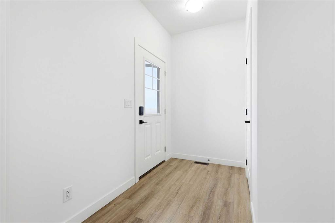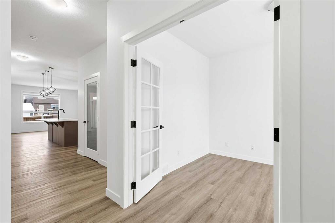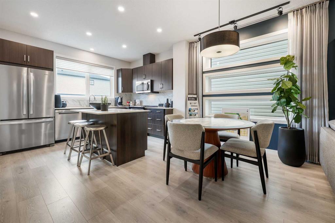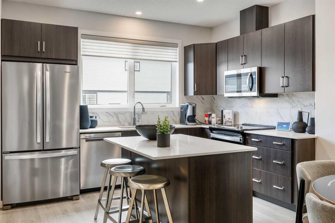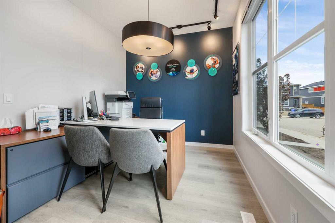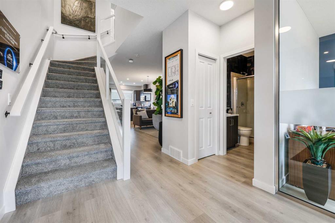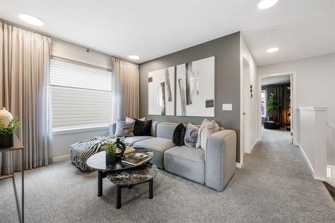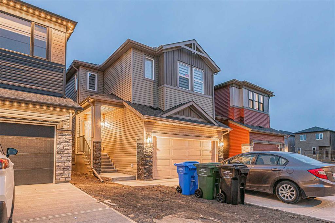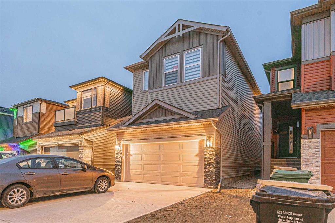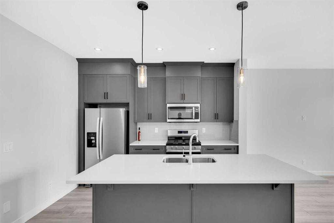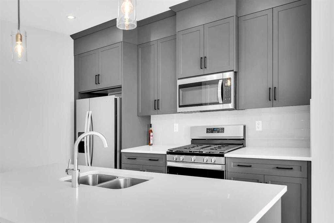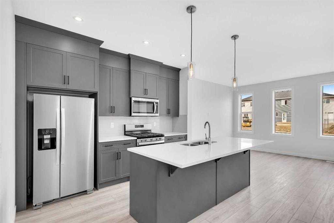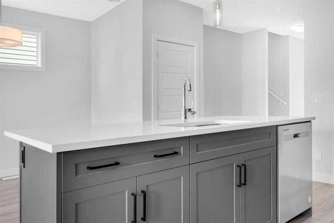152 Evansborough Way NW
Calgary T3P 0M5
MLS® Number: A2274215
$ 779,800
3
BEDROOMS
2 + 1
BATHROOMS
2,472
SQUARE FEET
2012
YEAR BUILT
Step into luxury in this former show home located in desirable Evanston, offering 2,472 sq. ft. of living space. The main floor impresses immediately with 9 ft ceilings, a spacious foyer, and an open-concept living and dining area designed for entertaining. The chef-inspired kitchen features a walk-through pantry, while a mudroom with main-floor laundry connects directly to the garage for ultimate convenience. The upper level is perfectly appointed for family life, highlighted by a vaulted bonus room. The luxurious primary suite is a true retreat with French doors and a spa-like ensuite featuring a soaker tub, stand-up shower, dual sinks, skylight, and a large walk-in closet. Two additional bedrooms with generous closets and wide hallways complete the top floor. The walkout basement offers incredible value with the hardest work already finished. It is partially finished with framing, HVAC, internet, electrical, plumbing, and lighting all completed, inspected, and approved. The sale also includes high-end, uninstalled bathroom fixtures (water closet, vanity, and glass shower cubicle) to help you cross the finish line. As a significant bonus, this home has received over $33,000 in recent exterior upgrades completed in August 2025. This includes a brand new roof system with premium Owens Corning Duration Shingles, new aluminum fascia, gutters, downspouts, and vinyl siding. These updates come with transferable warranties, offering you total peace of mind.
| COMMUNITY | Evanston |
| PROPERTY TYPE | Detached |
| BUILDING TYPE | House |
| STYLE | 2 Storey |
| YEAR BUILT | 2012 |
| SQUARE FOOTAGE | 2,472 |
| BEDROOMS | 3 |
| BATHROOMS | 3.00 |
| BASEMENT | Full |
| AMENITIES | |
| APPLIANCES | Built-In Gas Range, Built-In Oven, Dishwasher, Refrigerator |
| COOLING | Central Air |
| FIREPLACE | Gas |
| FLOORING | Carpet, Hardwood |
| HEATING | Forced Air |
| LAUNDRY | Laundry Room, Main Level |
| LOT FEATURES | Back Yard, Front Yard, Garden, Landscaped, Lawn |
| PARKING | Double Garage Attached |
| RESTRICTIONS | None Known |
| ROOF | Asphalt Shingle |
| TITLE | Fee Simple |
| BROKER | Century 21 Bravo Realty |
| ROOMS | DIMENSIONS (m) | LEVEL |
|---|---|---|
| Living Room | 12`8" x 16`11" | Main |
| Dining Room | 12`3" x 10`5" | Main |
| Kitchen | 12`10" x 16`10" | Main |
| 2pc Bathroom | 7`5" x 2`11" | Main |
| Laundry | 6`8" x 10`8" | Main |
| Office | 9`11" x 8`11" | Main |
| 6pc Ensuite bath | 8`9" x 15`11" | Second |
| Bedroom | 11`0" x 13`0" | Second |
| 4pc Bathroom | 9`10" x 4`11" | Second |
| Bedroom - Primary | 12`3" x 16`10" | Second |
| Bonus Room | 12`5" x 16`10" | Second |
| Bedroom | 11`3" x 12`11" | Second |

