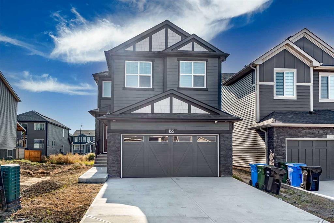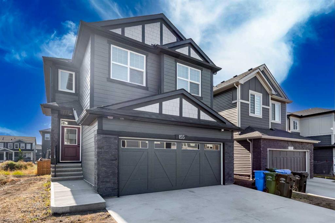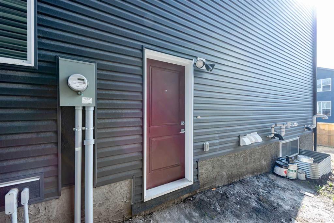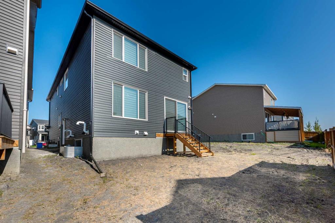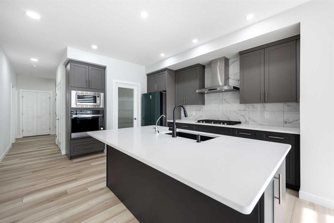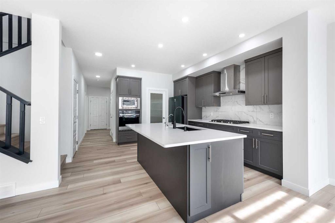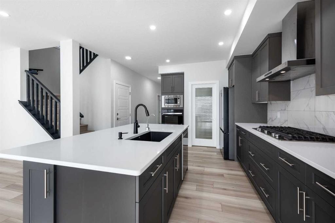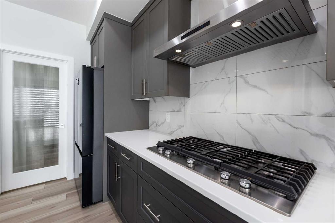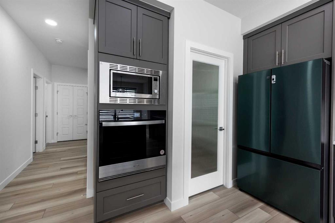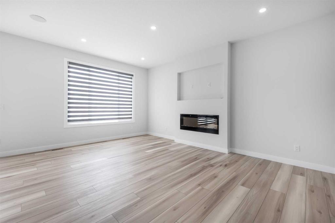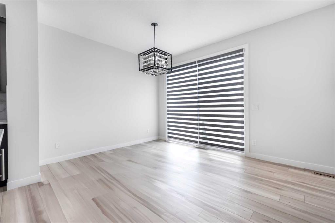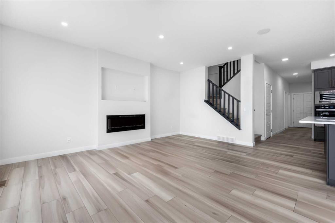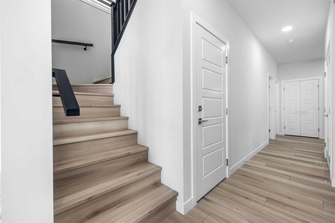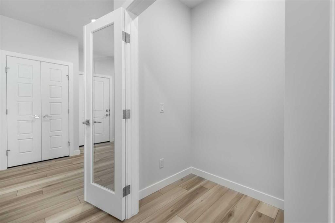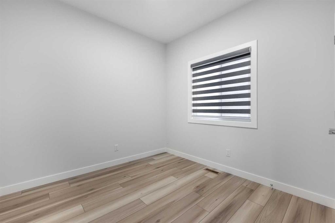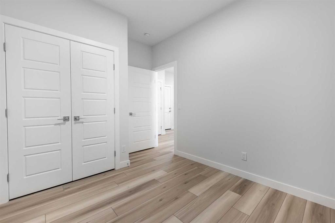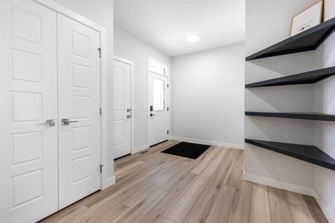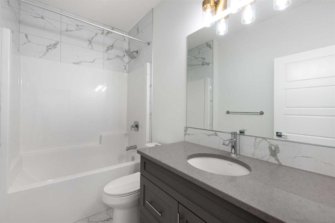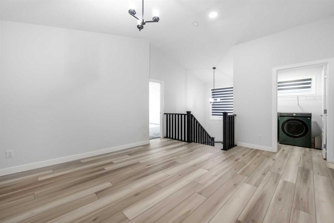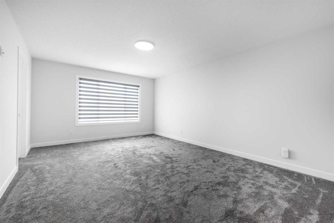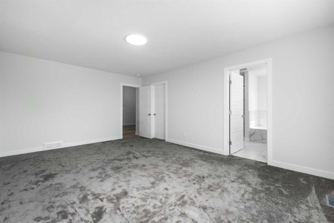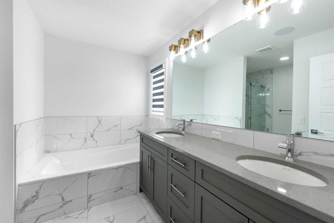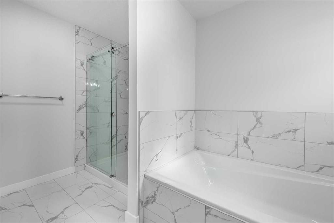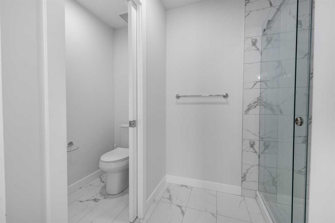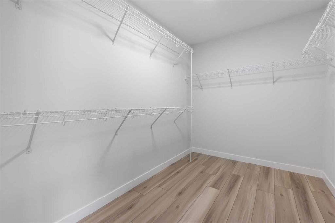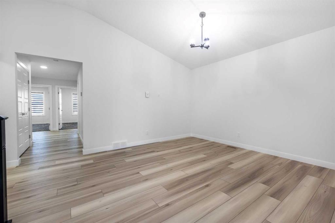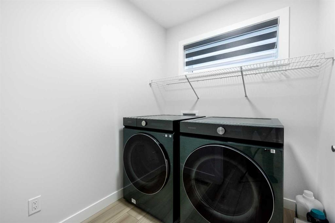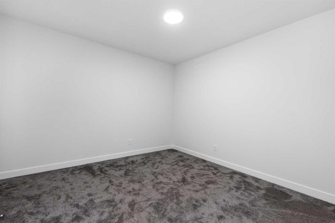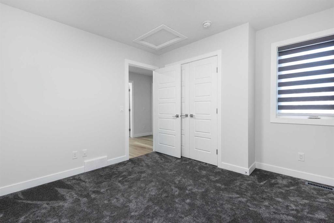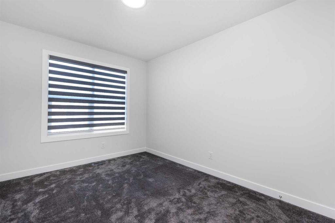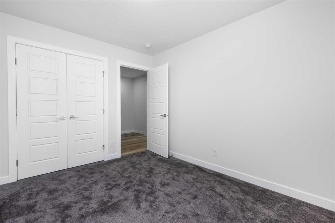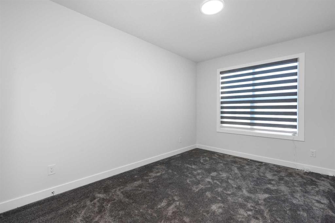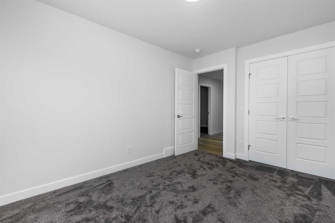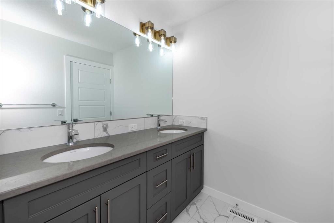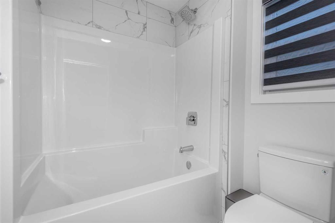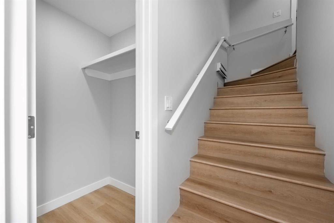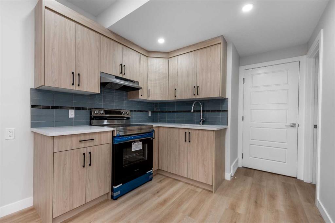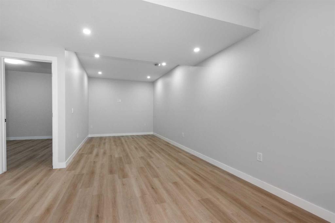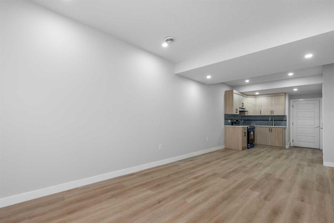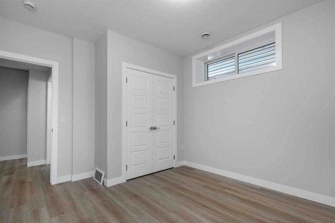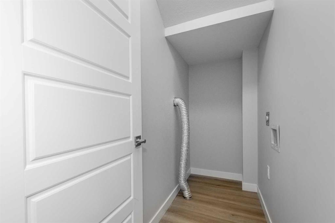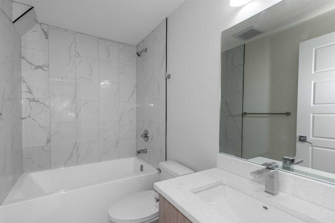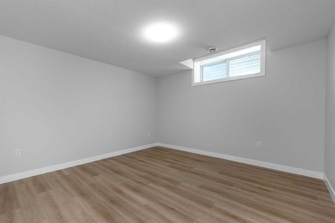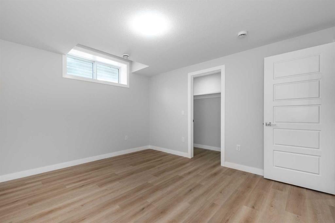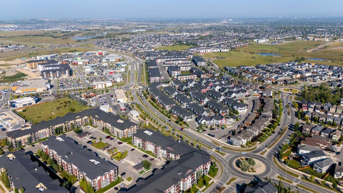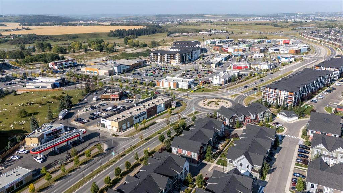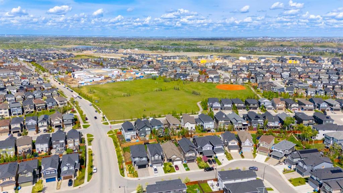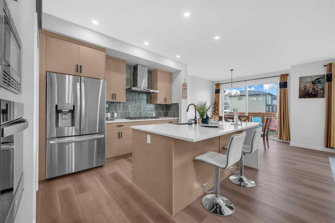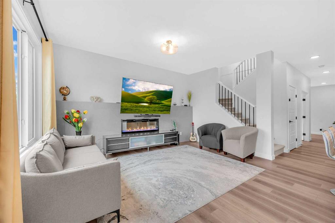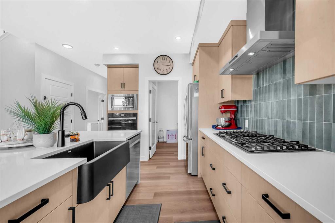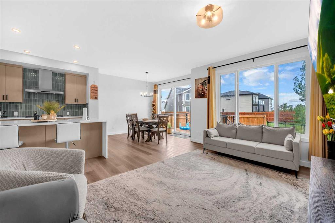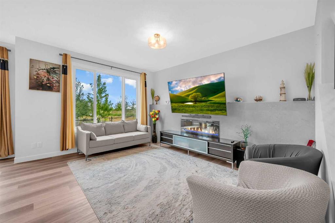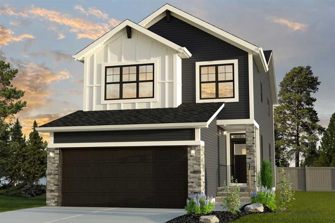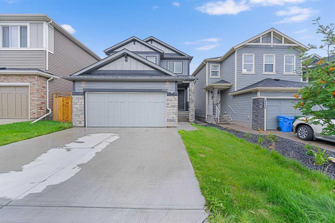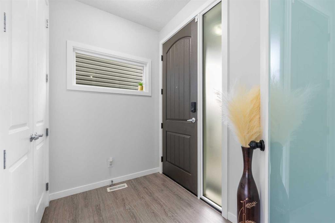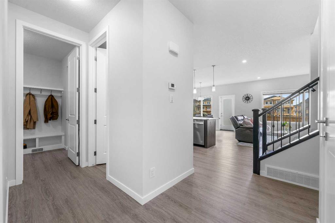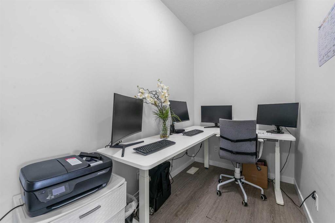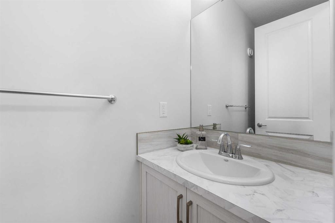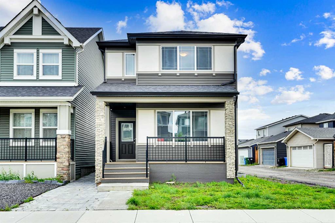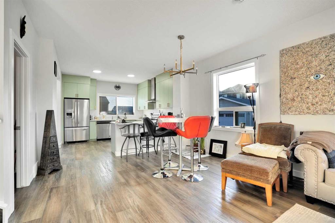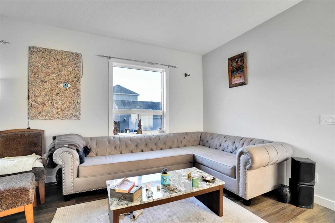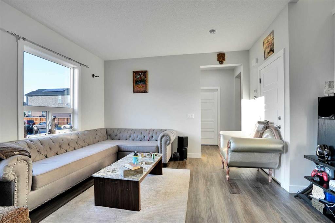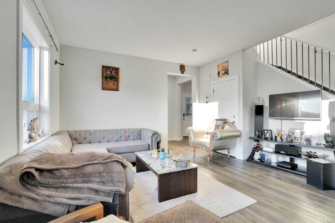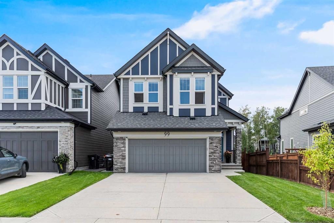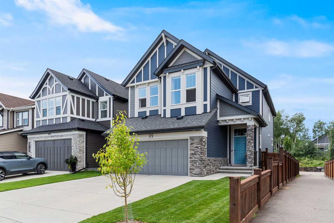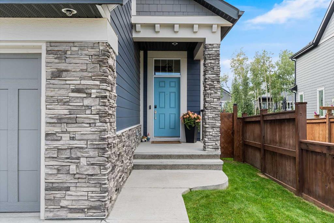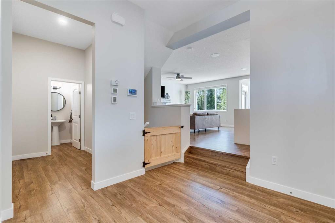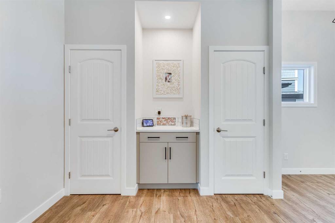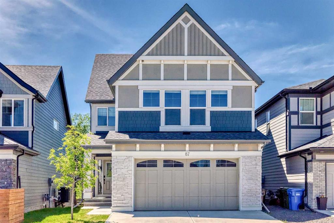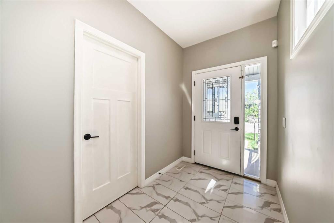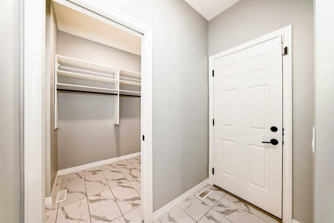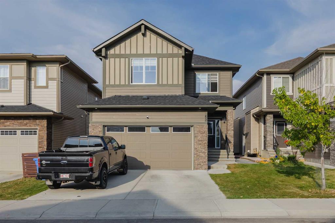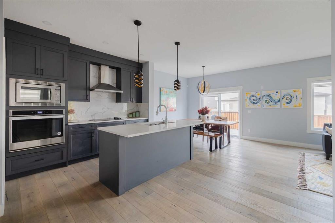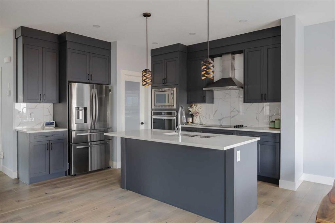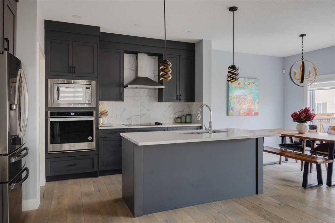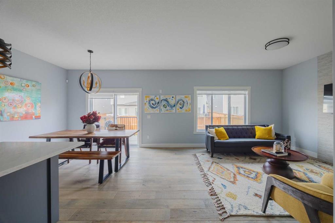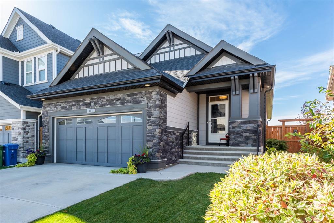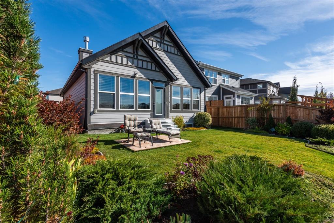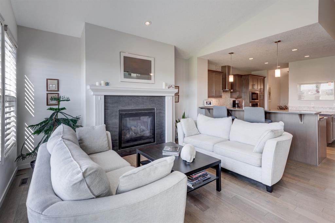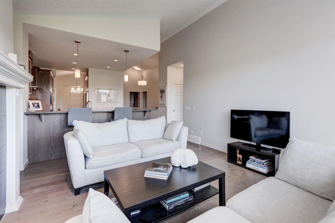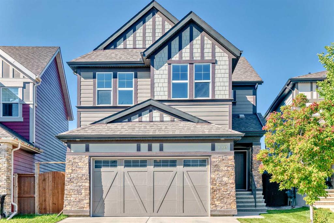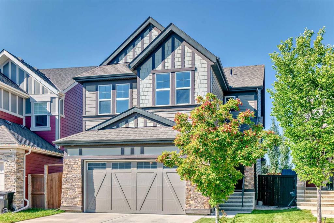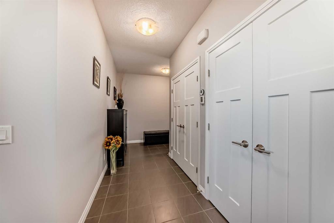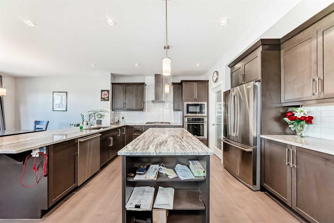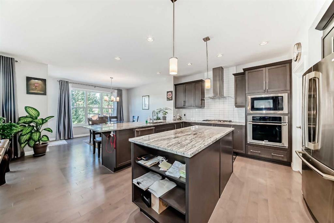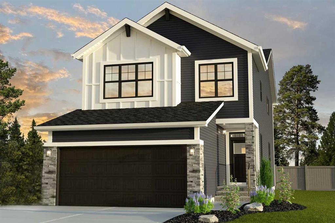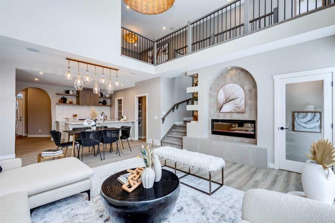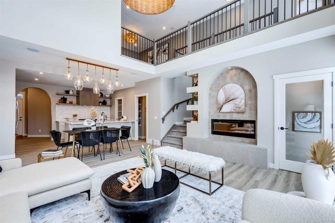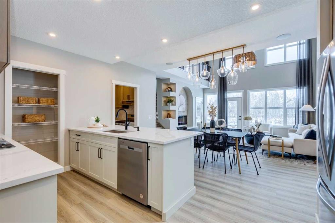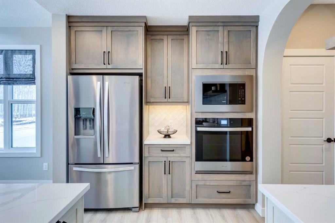155 Legacy Reach Park SE
Calgary T2X5C6
MLS® Number: A2258720
$ 929,900
7
BEDROOMS
4 + 0
BATHROOMS
2,437
SQUARE FEET
2024
YEAR BUILT
Welcome to this stunning 7-bedroom, 4-bathroom home with over 3,410+ sq. ft. of total living space, including a legal 2-bedroom basement suite, in the highly sought-after community of Legacy. Designed with luxury and functionality in mind, this residence features 9-foot ceilings, brand new high-end appliances, modern finishes, and no carpet throughout most of the home. The spacious basement offers a large living area, tiled tub/shower, MDF shelving, and durable low-maintenance finishes, while the main floor showcases an oversized garage with water hose, gas line, and EV rough-ins, plus a full bedroom with tiled tub/shower, making it ideal for guests or multi-generational living. Additional highlights include a glass-door den/office or prayer room, new blinds, partial fencing, custom railings, upgraded chandeliers, ceiling speakers, and extra pot lights. The gourmet luxury kitchen is a chef’s dream with a KitchenAid gas range, high exhaust hood fan, Whirlpool reverse osmosis filtration, bespoke custom panels for the fridge, dishwasher, and washer/dryer, built-in microwave and oven, and a huge walk-in pantry, complemented by a cozy electric fireplace and BBQ gas line. Upstairs, you’ll find four spacious bedrooms, including a luxurious primary suite with vaulted ceilings in the bonus room, a 5-piece spa-inspired ensuite with dual vanity, glass door standing shower, upgraded toilets, and a large walk-in closet, while another full bathroom with dual vanity and pocket door shower plus a large linen closet add family convenience. With thoughtful upgrades like smart dimmer switches, elegant bespoke finishes, and modern design details, this move-in-ready property combines style, comfort, and exceptional living space.
| COMMUNITY | Legacy |
| PROPERTY TYPE | Detached |
| BUILDING TYPE | House |
| STYLE | 2 Storey |
| YEAR BUILT | 2024 |
| SQUARE FOOTAGE | 2,437 |
| BEDROOMS | 7 |
| BATHROOMS | 4.00 |
| BASEMENT | Separate/Exterior Entry, Finished, Full, Suite, Walk-Up To Grade |
| AMENITIES | |
| APPLIANCES | Built-In Gas Range, Built-In Oven, Built-In Refrigerator, Dishwasher, Electric Stove, Garage Control(s), Microwave, Range Hood, Refrigerator, Washer/Dryer, Washer/Dryer Stacked, Water Purifier, Window Coverings |
| COOLING | None |
| FIREPLACE | Electric |
| FLOORING | Carpet, Tile, Vinyl |
| HEATING | Central, Natural Gas |
| LAUNDRY | Multiple Locations |
| LOT FEATURES | Interior Lot, See Remarks |
| PARKING | Double Garage Attached |
| RESTRICTIONS | None Known |
| ROOF | Asphalt Shingle |
| TITLE | Fee Simple |
| BROKER | Greater Calgary Real Estate |
| ROOMS | DIMENSIONS (m) | LEVEL |
|---|---|---|
| 4pc Bathroom | 4`10" x 7`11" | Basement |
| Bedroom | 12`2" x 12`5" | Basement |
| Bedroom | 11`9" x 11`4" | Basement |
| Game Room | 32`0" x 13`0" | Basement |
| 4pc Bathroom | 5`3" x 9`0" | Main |
| Bedroom | 11`9" x 9`2" | Main |
| Dining Room | 11`1" x 13`5" | Main |
| Foyer | 10`1" x 9`8" | Main |
| Kitchen | 15`9" x 13`8" | Main |
| Living Room | 17`0" x 9`6" | Main |
| Pantry | 10`3" x 6`3" | Main |
| 5pc Bathroom | 12`2" x 5`7" | Upper |
| 5pc Ensuite bath | 11`9" x 9`11" | Upper |
| Bedroom | 12`8" x 9`3" | Upper |
| Bedroom | 11`4" x 9`3" | Upper |
| Bedroom | 11`7" x 10`4" | Upper |
| Bonus Room | 13`6" x 15`10" | Upper |
| Laundry | 5`11" x 6`5" | Upper |
| Bedroom - Primary | 17`2" x 12`8" | Upper |

