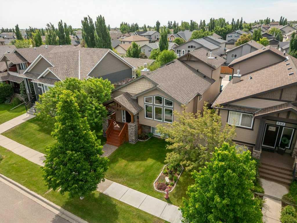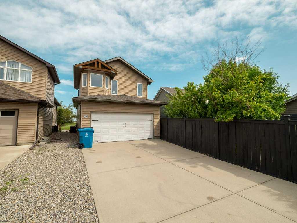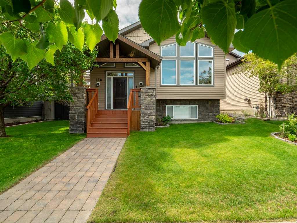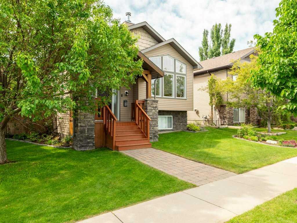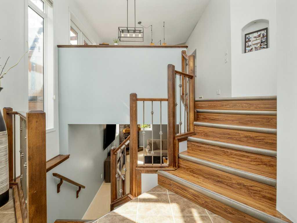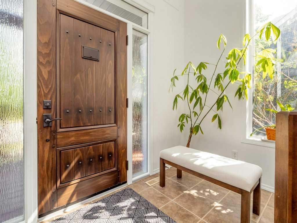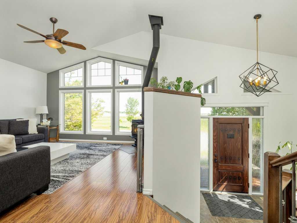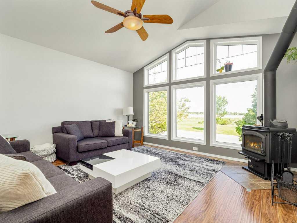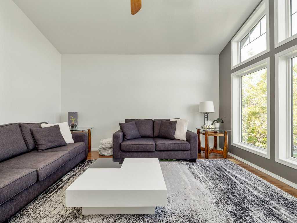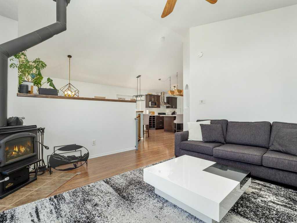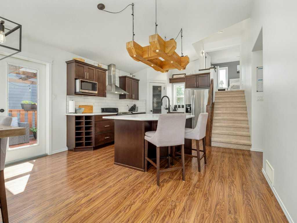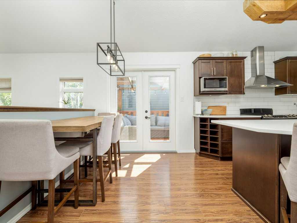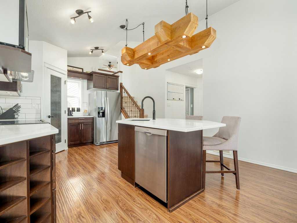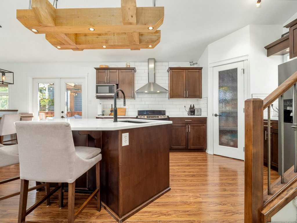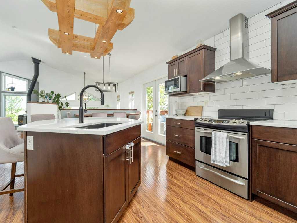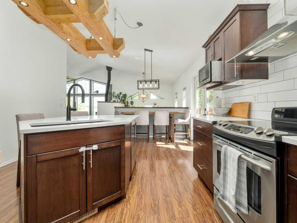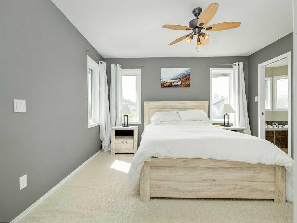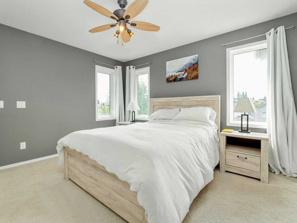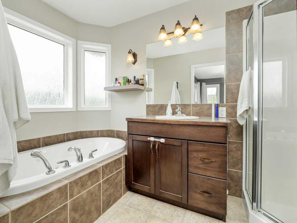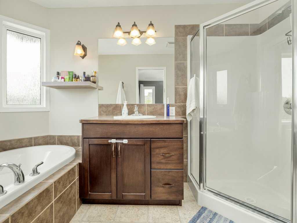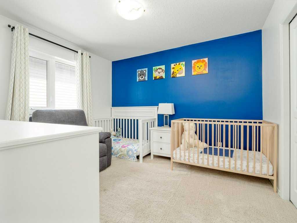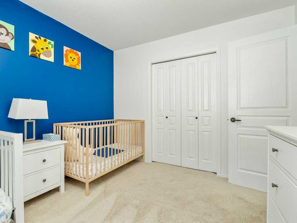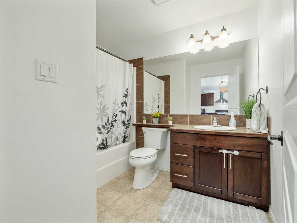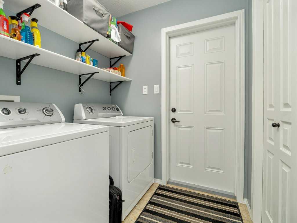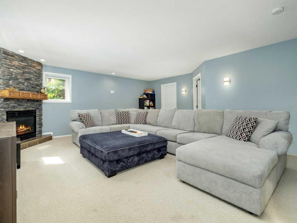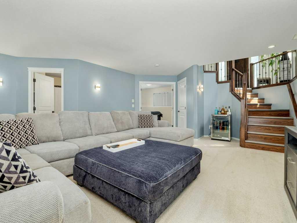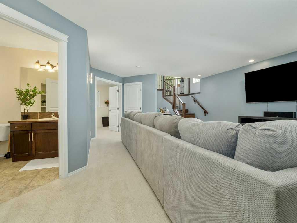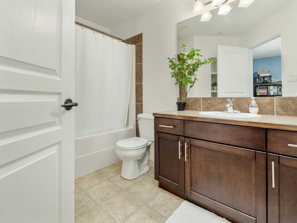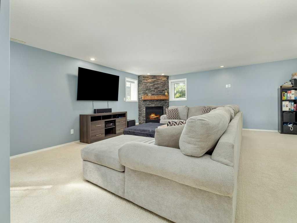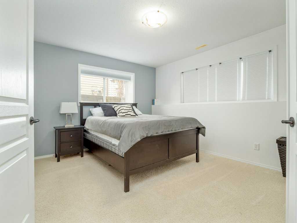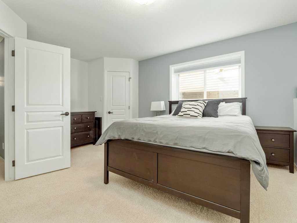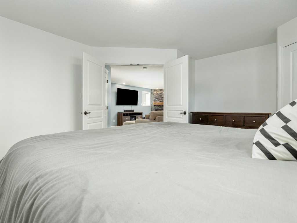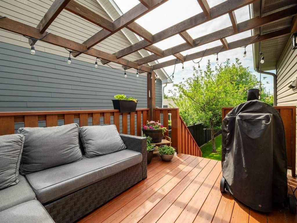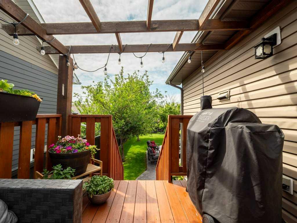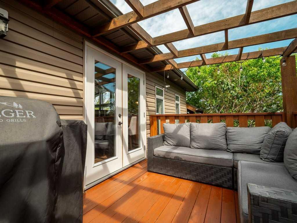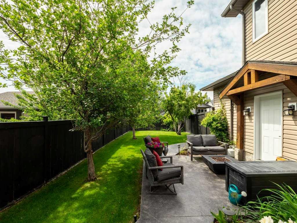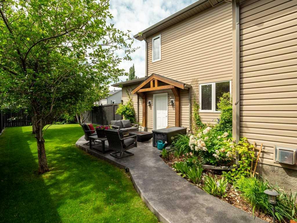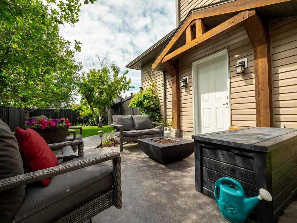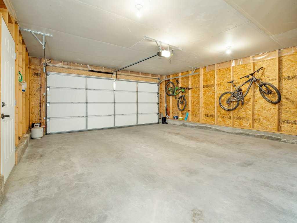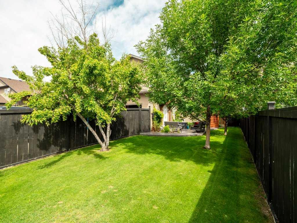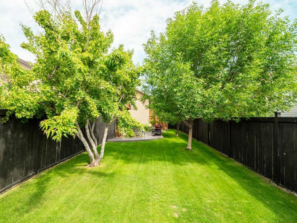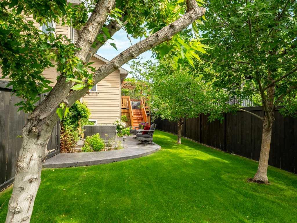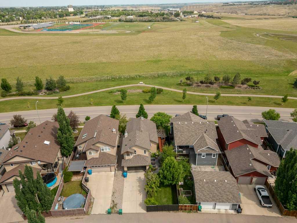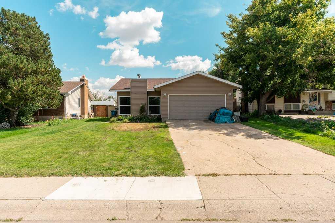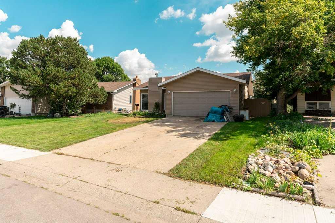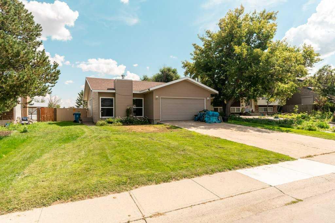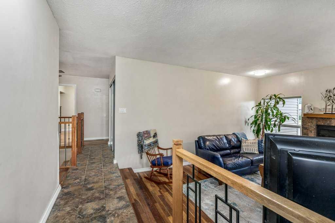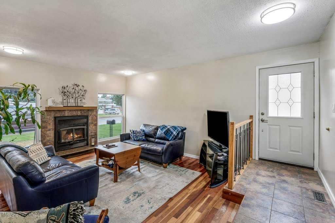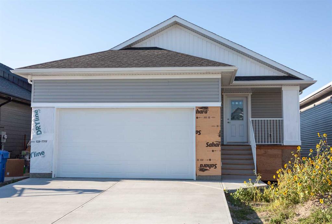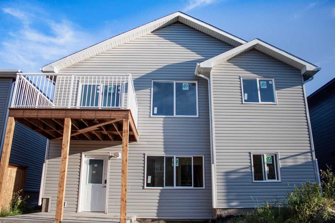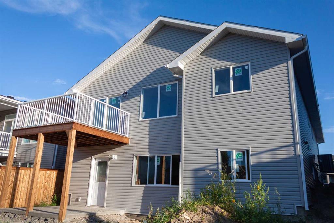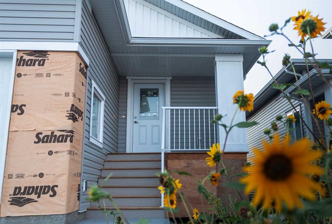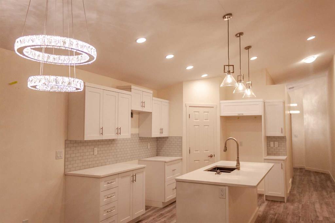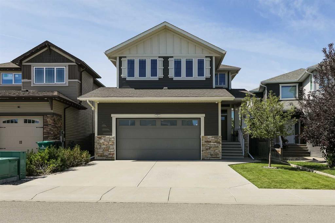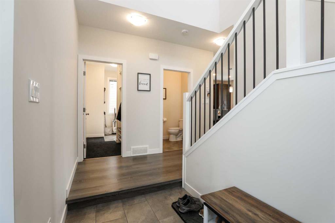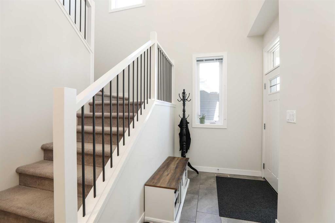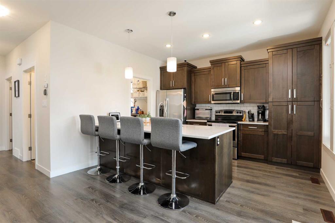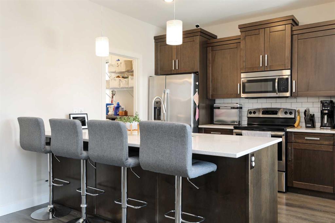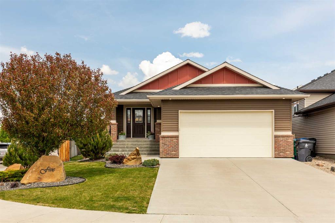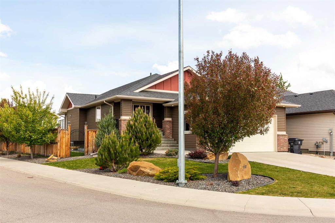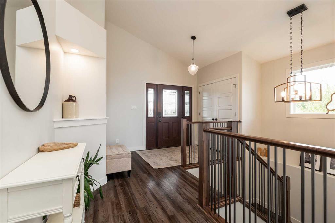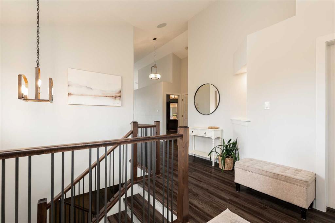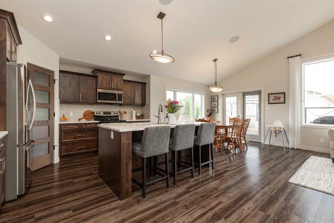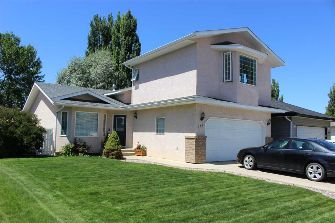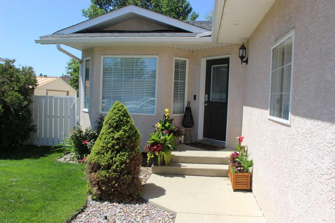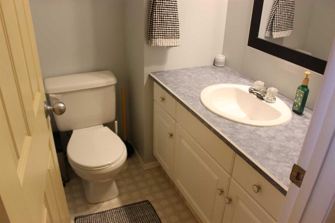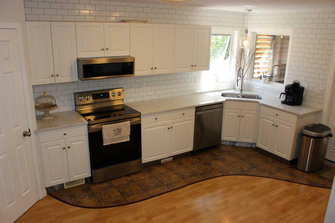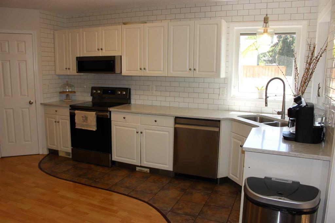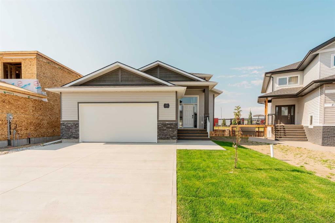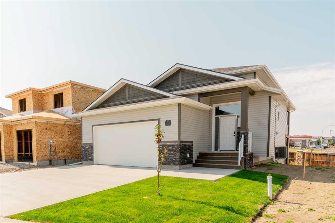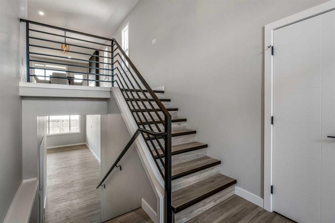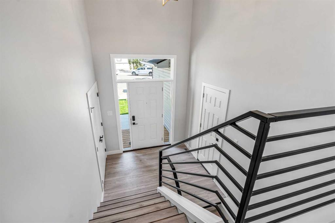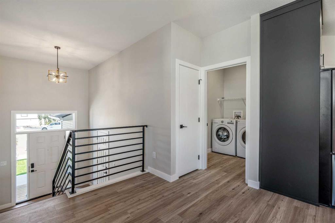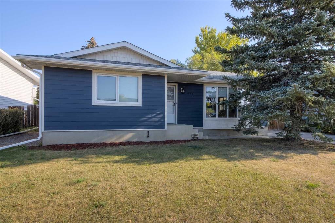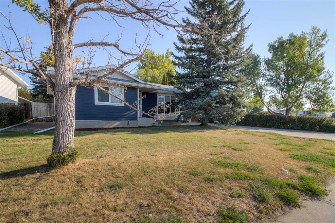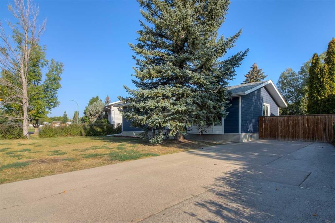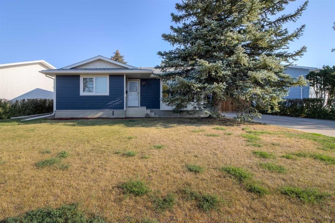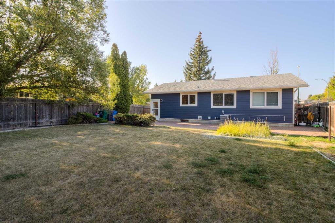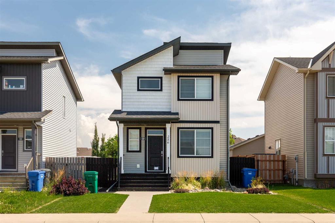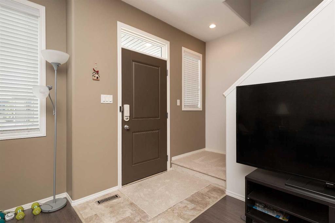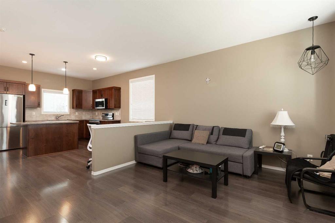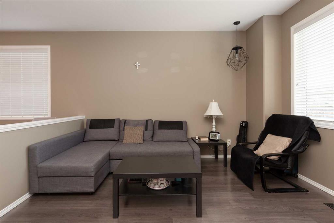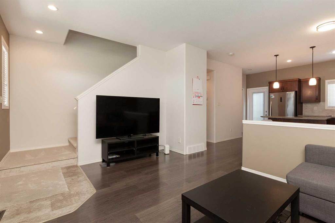156 Riverstone Boulevard W
Lethbridge T1K5E8
MLS® Number: A2253542
$ 524,000
3
BEDROOMS
3 + 0
BATHROOMS
2007
YEAR BUILT
Spacious Split-Level Gem with Coulee Views – Over 2200 Sq Ft total finished area of Comfort & Character Welcome to your dream home nestled in one of Lethbridge’s most desirable neighborhoods. This beautifully designed split-level residence offers over 2200 square feet of functional living space, perfect for families, entertainers, and anyone craving room to breathe. ? Property Highlights: Massive Living Room with soaring vaulted ceilings and open-concept flow—ideal for hosting gatherings or cozy nights in Recently updated kitchen with quartz counter tops and many updated appliances. Three oversized bedrooms offering comfort, privacy, and plenty of space to unwind. Attached garage with convenient alley access for secure parking and storage Large entryway that sets the tone with space and style from the moment you walk in Mature yard and trees with a large outdoor entertaining space create a serene, established outdoor setting. East facing side yard adds protection from the wind to maximize outdoor time Coulee views from the front windows—nature’s beauty right at your doorstep Large lot sizes and few nearby suited properties ensure easy street parking and decreased noise from nearby homes Walking distance from beautiful Walter Pearce Park, University, two elementary schools and the coulee edge pathway network Whether you're looking to upgrade your lifestyle or settle into a home that truly has it all, this property delivers space, charm, and unbeatable location.
| COMMUNITY | Riverstone |
| PROPERTY TYPE | Detached |
| BUILDING TYPE | House |
| STYLE | Bi-Level |
| YEAR BUILT | 2007 |
| SQUARE FOOTAGE | 1,356 |
| BEDROOMS | 3 |
| BATHROOMS | 3.00 |
| BASEMENT | Finished, Full |
| AMENITIES | |
| APPLIANCES | Central Air Conditioner, Dishwasher, Electric Range, Microwave, Refrigerator, Washer/Dryer, Window Coverings |
| COOLING | Central Air |
| FIREPLACE | Family Room, Gas, Living Room, Wood Burning Stove |
| FLOORING | Carpet, Laminate, Tile, Vinyl |
| HEATING | Forced Air |
| LAUNDRY | Main Level |
| LOT FEATURES | Back Lane, Landscaped, Treed, Underground Sprinklers |
| PARKING | Double Garage Attached |
| RESTRICTIONS | None Known |
| ROOF | Asphalt Shingle |
| TITLE | Fee Simple |
| BROKER | RE/MAX REAL ESTATE - LETHBRIDGE |
| ROOMS | DIMENSIONS (m) | LEVEL |
|---|---|---|
| Bedroom | 15`4" x 13`5" | Basement |
| Storage | 10`7" x 10`10" | Basement |
| Game Room | 24`1" x 19`4" | Basement |
| 4pc Bathroom | 0`0" x 0`0" | Basement |
| Kitchen | 14`1" x 13`0" | Main |
| Living Room | 16`0" x 17`7" | Main |
| Bedroom | 10`2" x 11`4" | Main |
| Entrance | 0`0" x 0`0" | Main |
| Dining Room | 7`3" x 13`0" | Main |
| Laundry | 5`9" x 6`0" | Main |
| 4pc Bathroom | 0`0" x 0`0" | Main |
| 4pc Ensuite bath | 10`11" x 6`0" | Upper |
| Bedroom - Primary | 13`11" x 12`8" | Upper |

