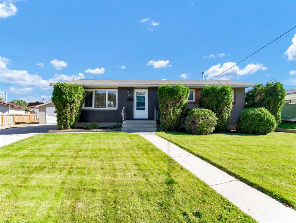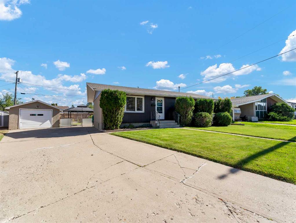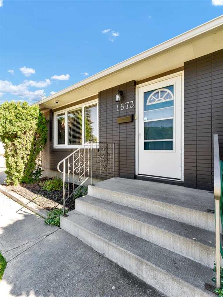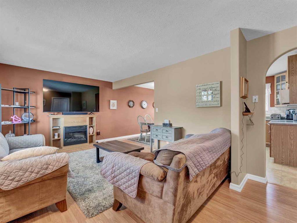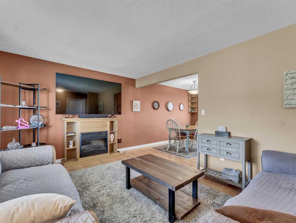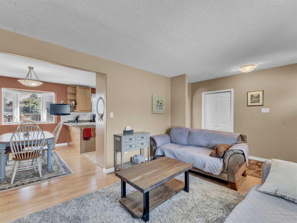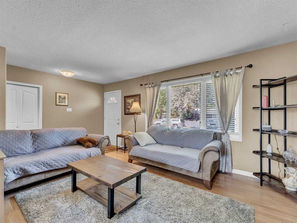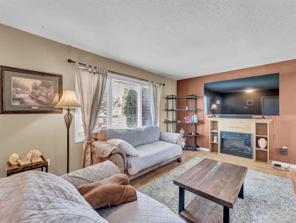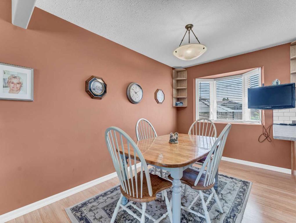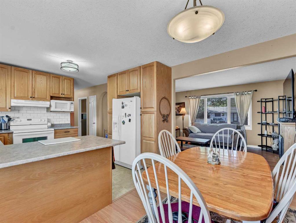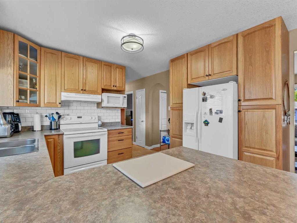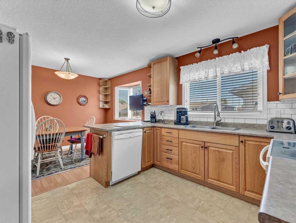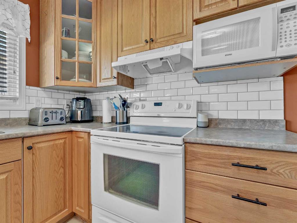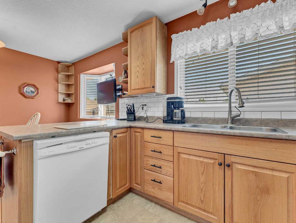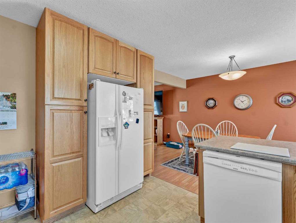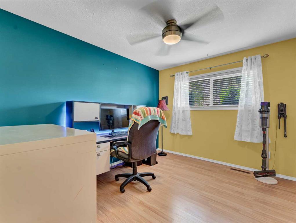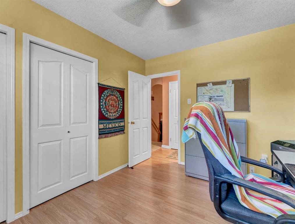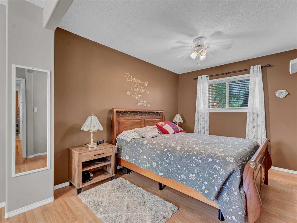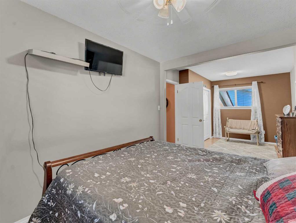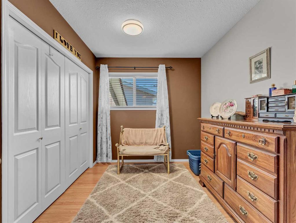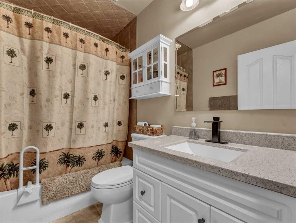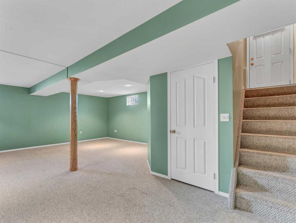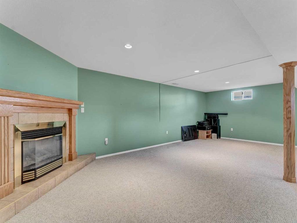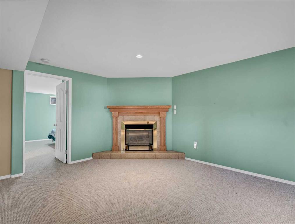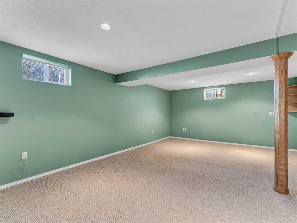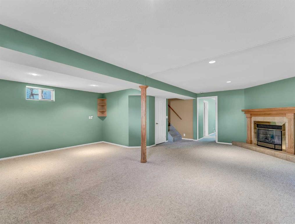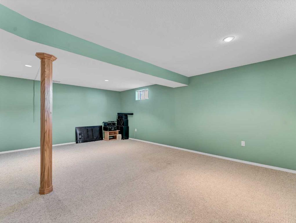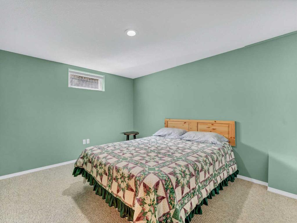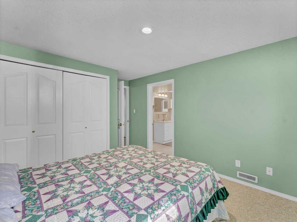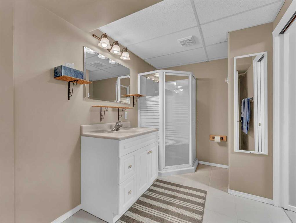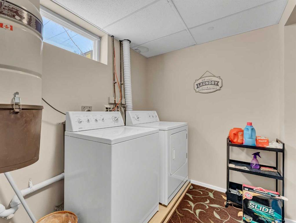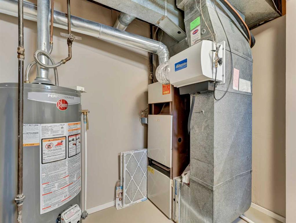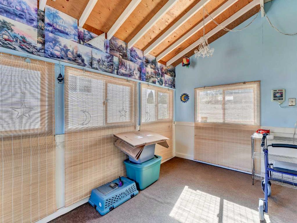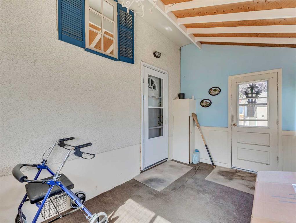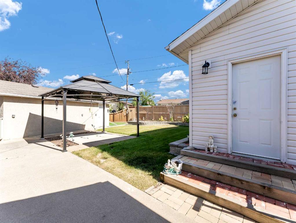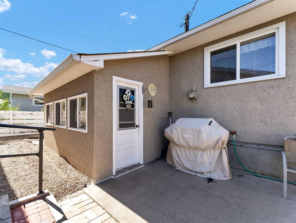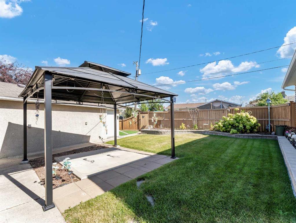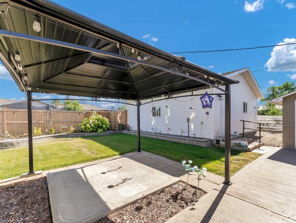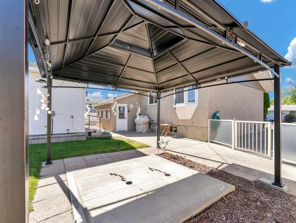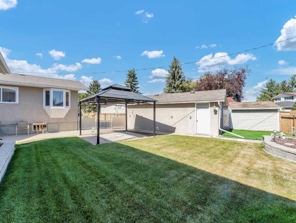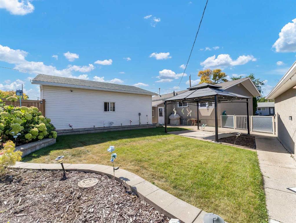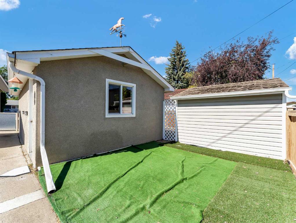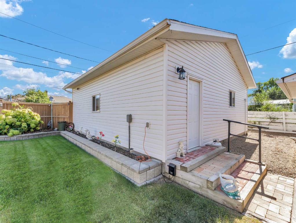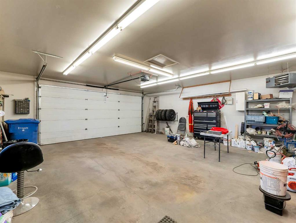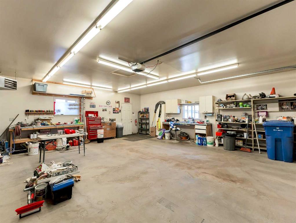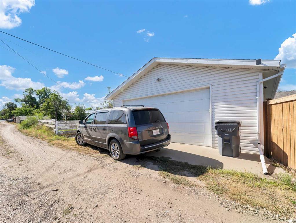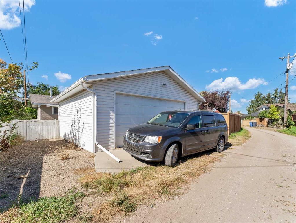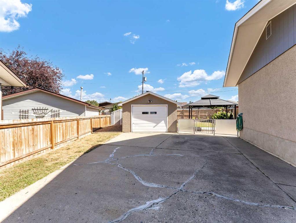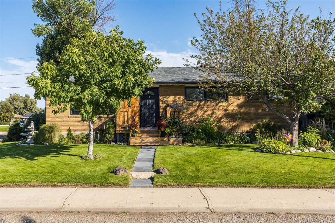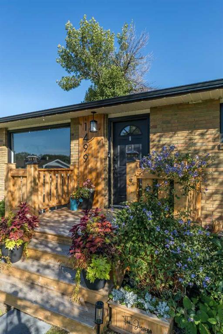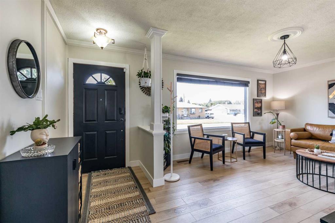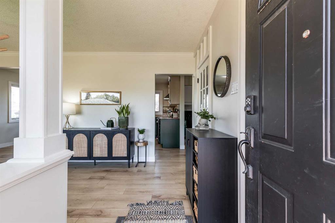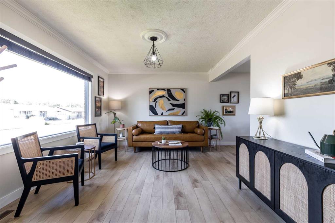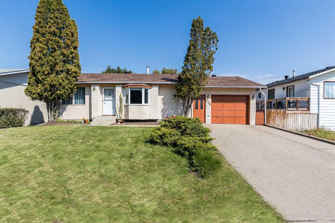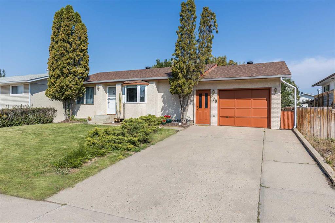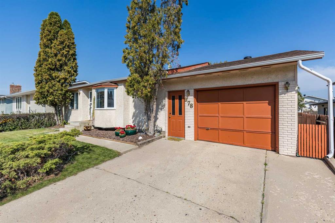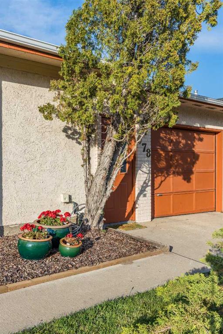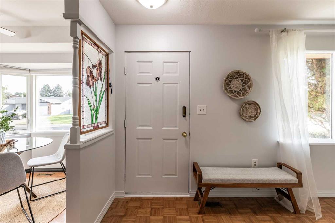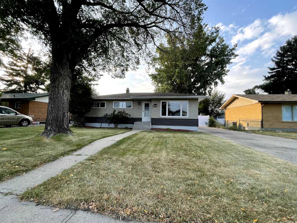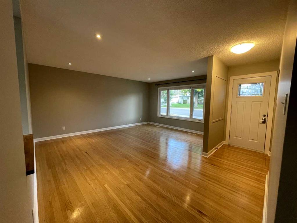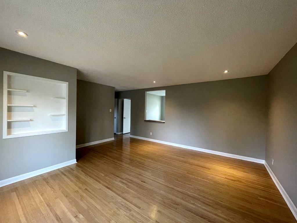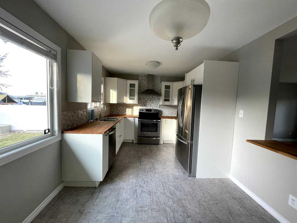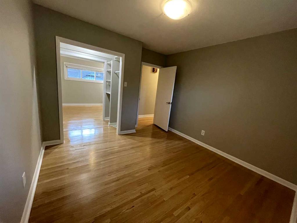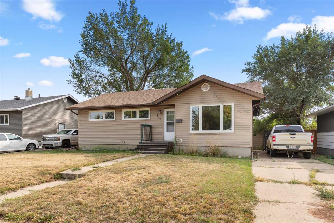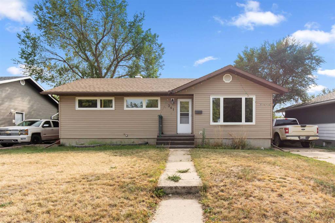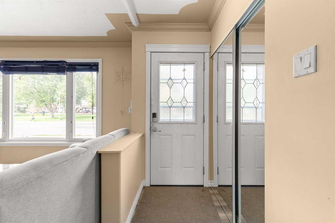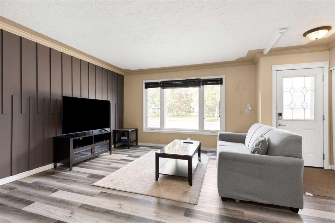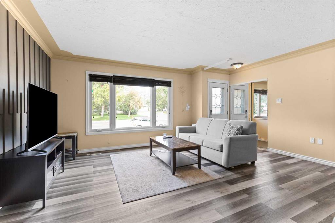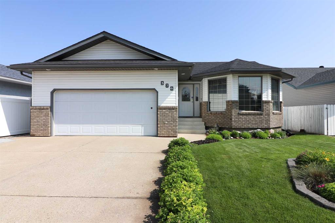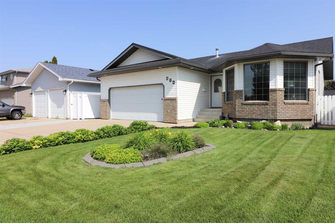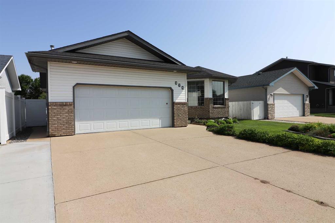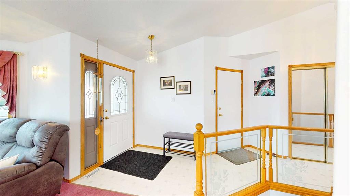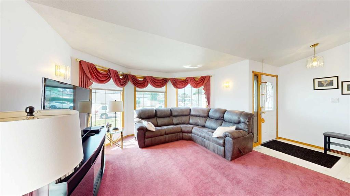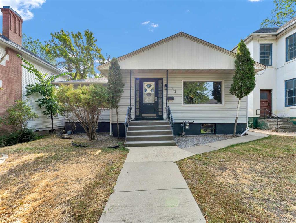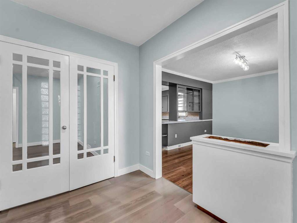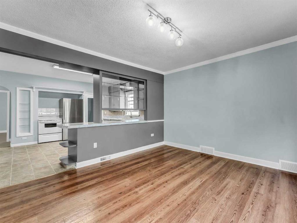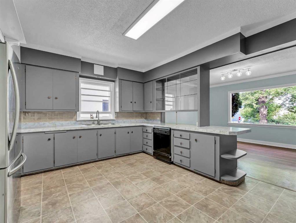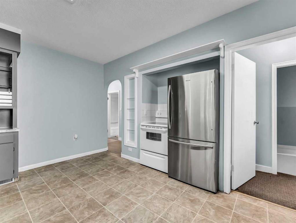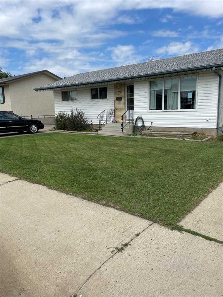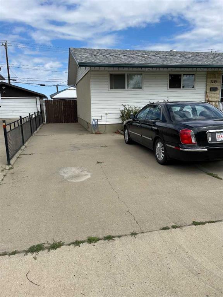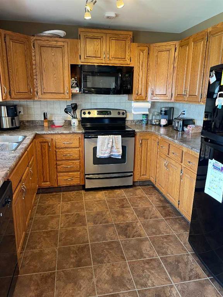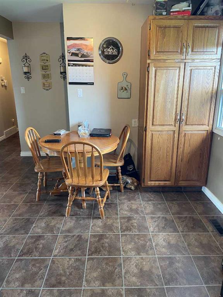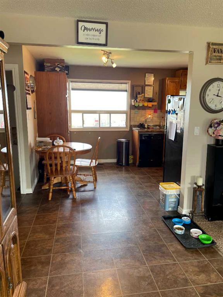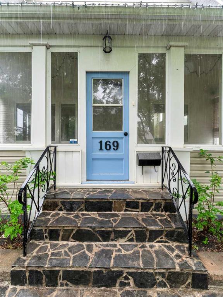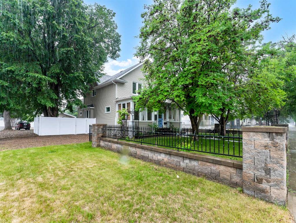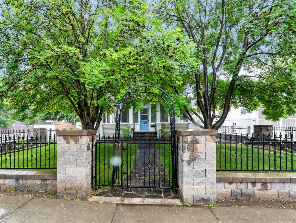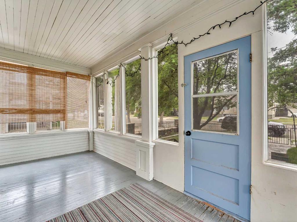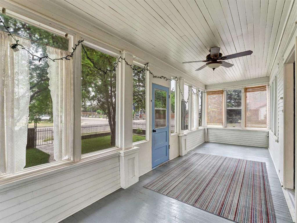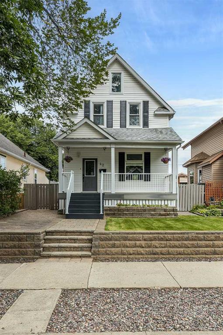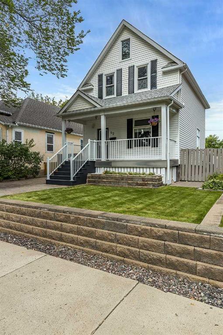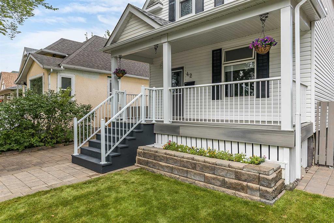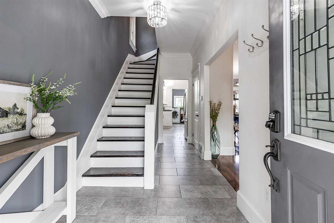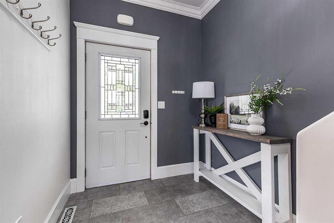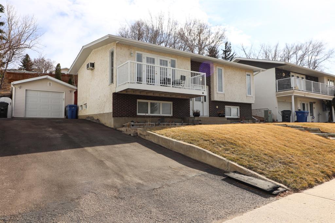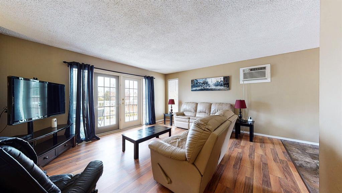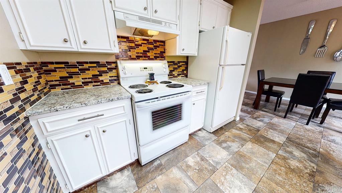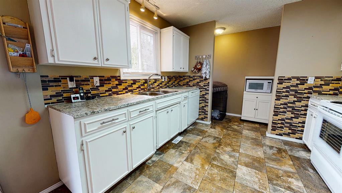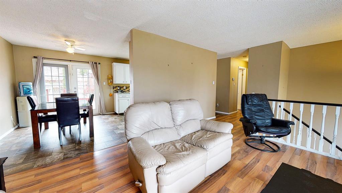1573 10 Avenue NE
Medicine Hat T1A 6G4
MLS® Number: A2257490
$ 398,900
3
BEDROOMS
2 + 0
BATHROOMS
1,028
SQUARE FEET
1962
YEAR BUILT
This extremely well-maintained bungalow is a rare find, offering not one but two garages on a quiet street in a mature, quiet, desirable neighborhood close to schools. Bright and welcoming, the front family room is filled with natural light from a large picture window, while the kitchen flows into the dining area featuring a lovely bay window overlooking the landscaped backyard. The main floor includes two bedrooms (one oversized) and a 4-piece bathroom, while the fully finished lower level offers a spacious living/games room, a third bedroom with 3-piece ensuite, and convenient walk-through access to the laundry room. Situated on a generously sized lot, the property boasts a massive driveway with ample space for an RV plus additional vehicles, alongside both a single garage and a heated, finished double garage. The backyard is perfect for outdoor living with plenty of room for gardens, lawn, and a patio area complete with a gazebo already prepped for a hot tub. Garages measure 16X24 and 26X26, newer shingles, HWT, and Vinyl windows. Contact your local neighbourhood REALTOR® today!
| COMMUNITY | Northeast Crescent Heights |
| PROPERTY TYPE | Detached |
| BUILDING TYPE | House |
| STYLE | Bungalow |
| YEAR BUILT | 1962 |
| SQUARE FOOTAGE | 1,028 |
| BEDROOMS | 3 |
| BATHROOMS | 2.00 |
| BASEMENT | Finished, Full |
| AMENITIES | |
| APPLIANCES | Central Air Conditioner, Dishwasher, Garage Control(s), Microwave, Range Hood, Refrigerator, Stove(s), Window Coverings |
| COOLING | Central Air |
| FIREPLACE | Family Room, Gas, Mantle |
| FLOORING | Carpet, Laminate, Linoleum, Tile |
| HEATING | Forced Air, Natural Gas |
| LAUNDRY | Laundry Room |
| LOT FEATURES | Back Lane, Back Yard, Gazebo, Landscaped, Pie Shaped Lot, Private, Underground Sprinklers |
| PARKING | Concrete Driveway, Double Garage Detached, Front Drive, Garage Door Opener, Heated Garage, Insulated, Off Street, RV Access/Parking, See Remarks, Single Garage Detached |
| RESTRICTIONS | None Known |
| ROOF | Asphalt Shingle |
| TITLE | Fee Simple |
| BROKER | RE/MAX MEDALTA REAL ESTATE |
| ROOMS | DIMENSIONS (m) | LEVEL |
|---|---|---|
| 3pc Ensuite bath | 0`0" x 0`0" | Lower |
| Bedroom | 12`9" x 10`9" | Lower |
| Family Room | 24`6" x 22`1" | Lower |
| Laundry | 8`5" x 6`6" | Lower |
| Furnace/Utility Room | 8`5" x 4`1" | Lower |
| Entrance | 3`11" x 11`9" | Main |
| Living Room | 15`3" x 11`11" | Main |
| Kitchen | 11`3" x 11`7" | Main |
| Dining Room | 7`2" x 11`7" | Main |
| 4pc Bathroom | 0`0" x 0`0" | Main |
| Bedroom | 9`9" x 11`9" | Main |
| Bedroom - Primary | 9`4" x 23`8" | Main |

