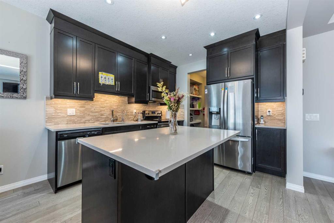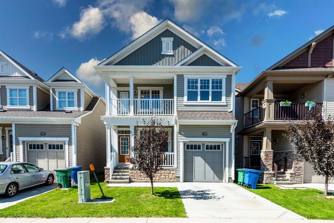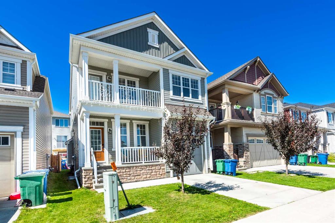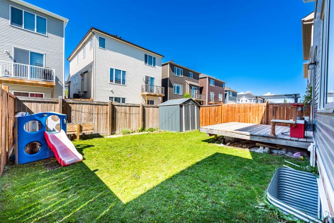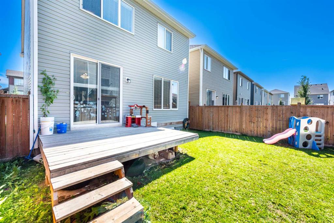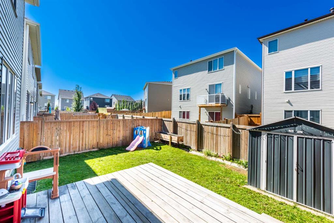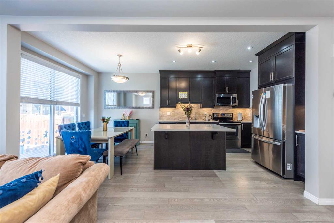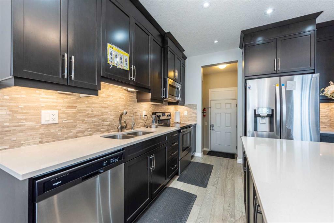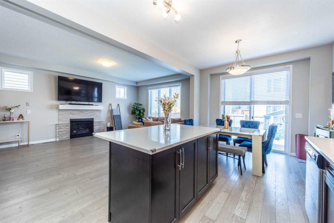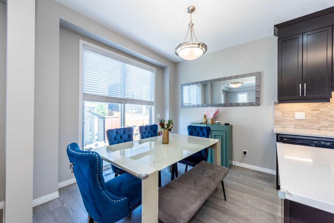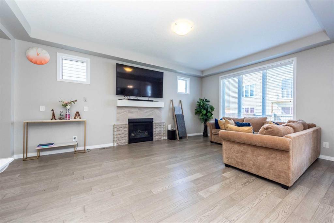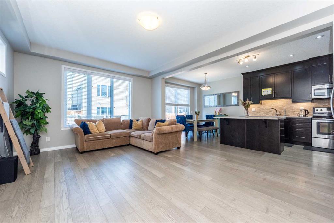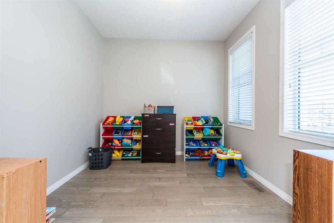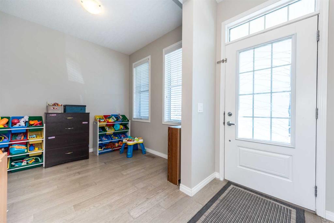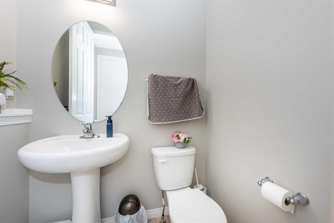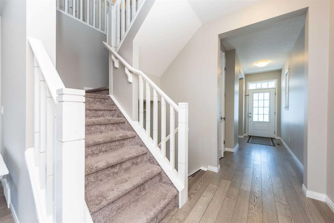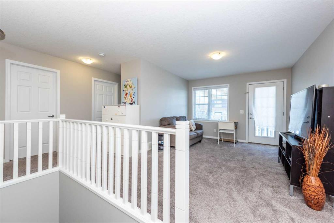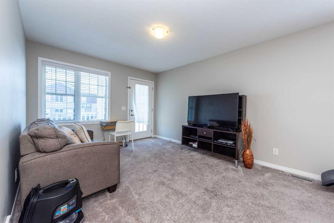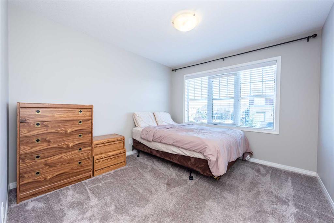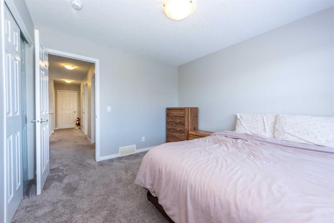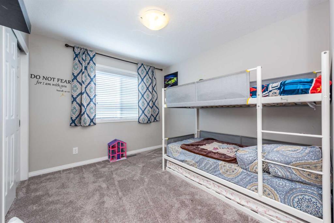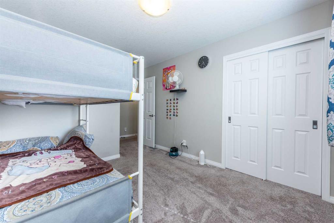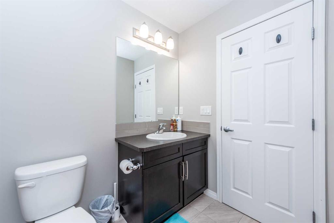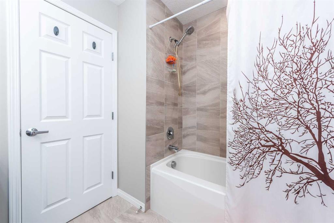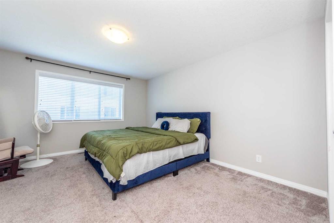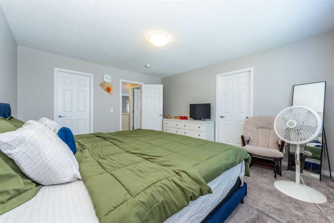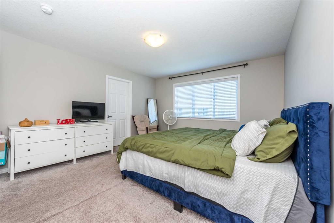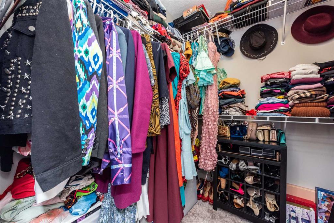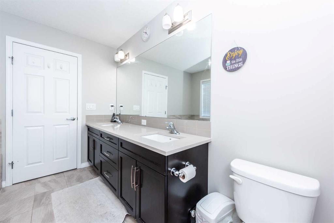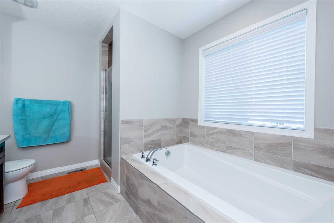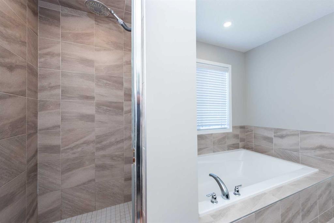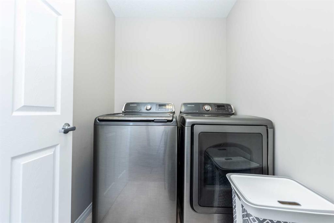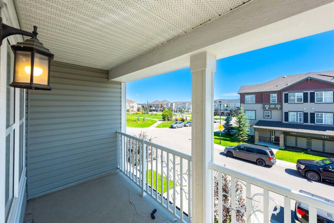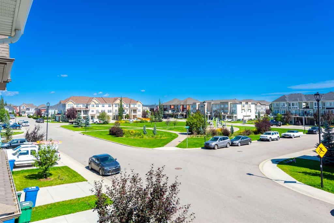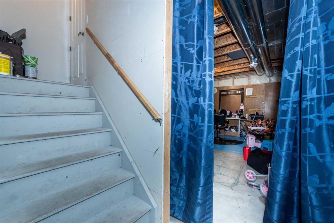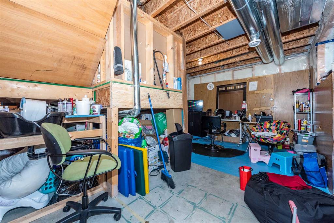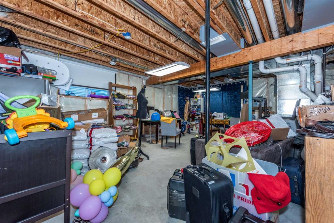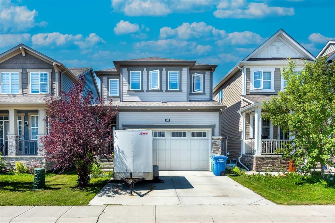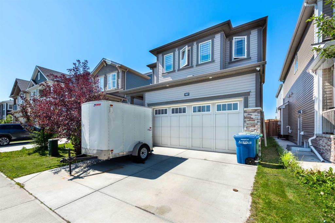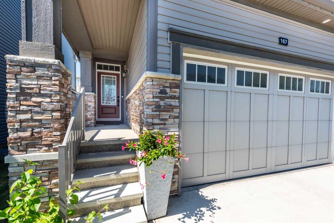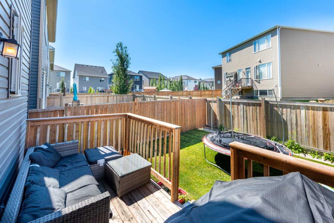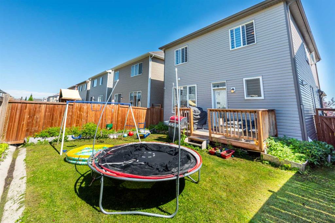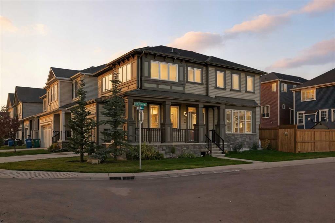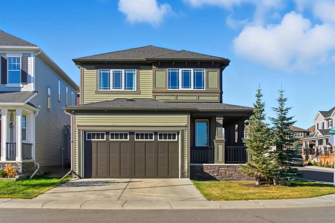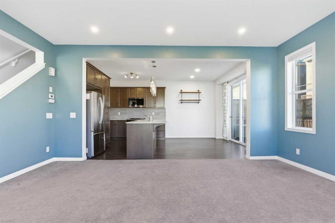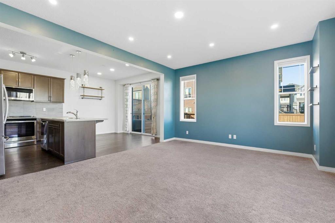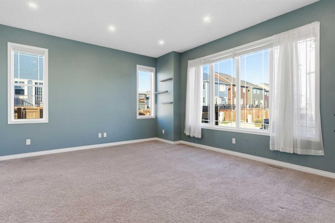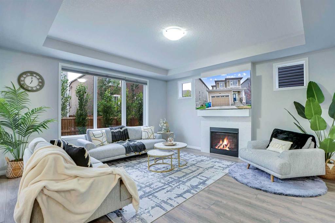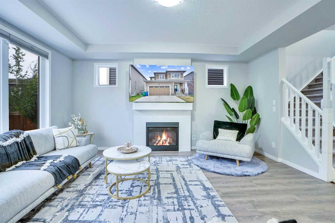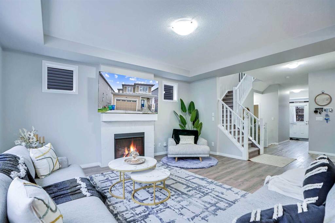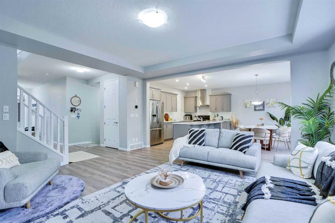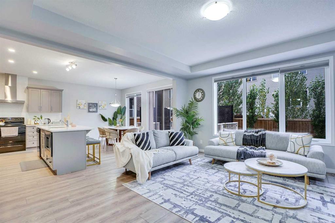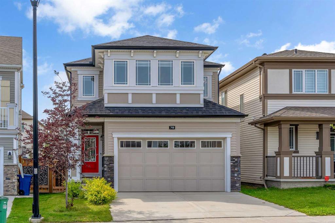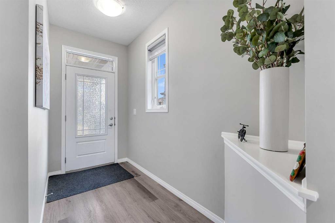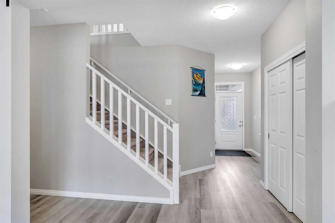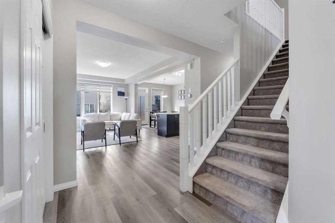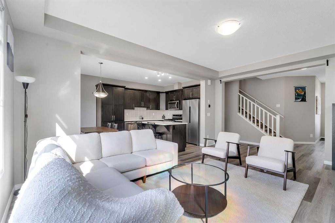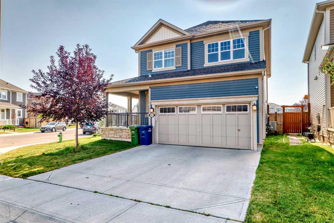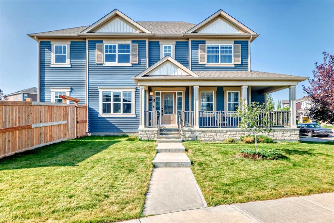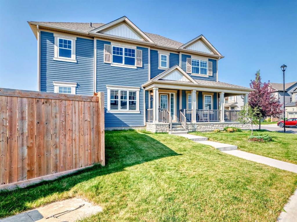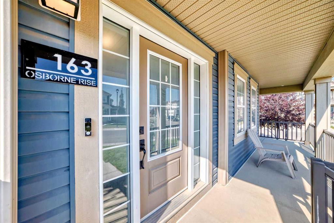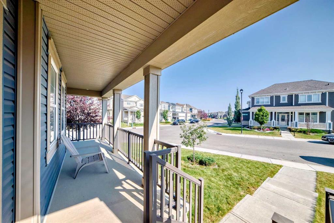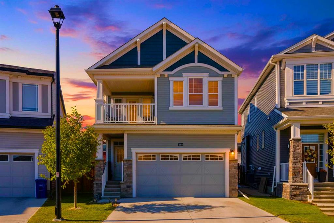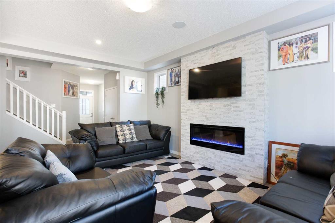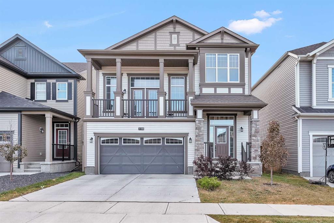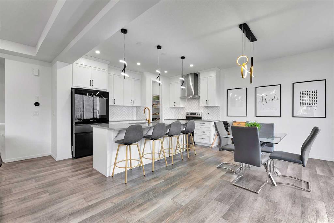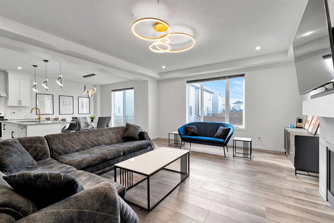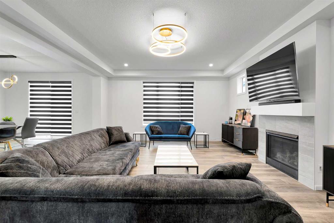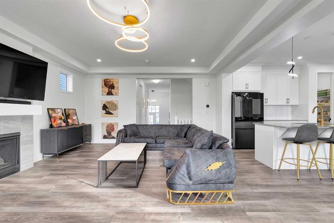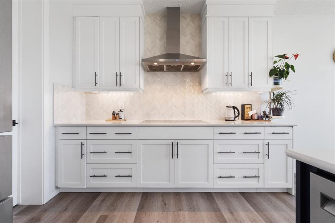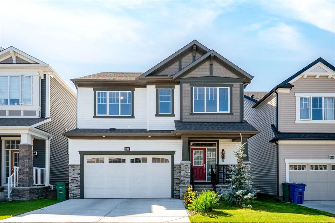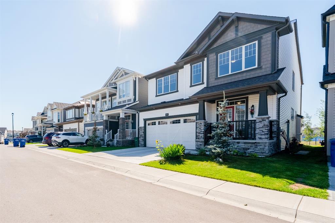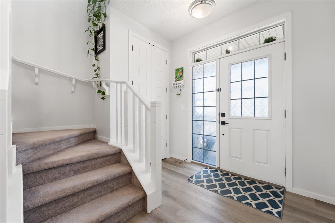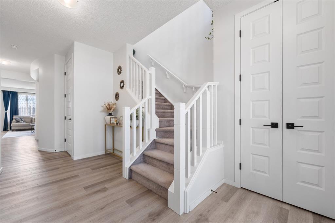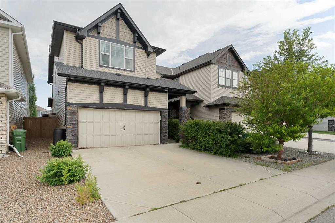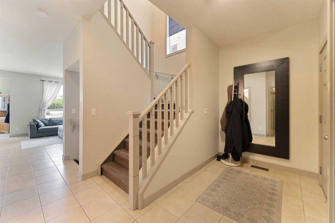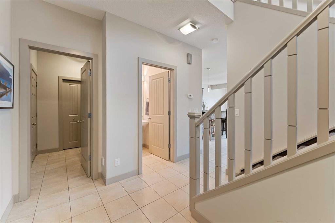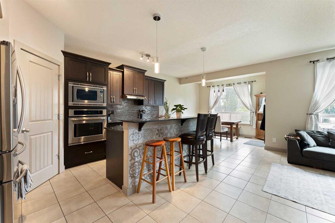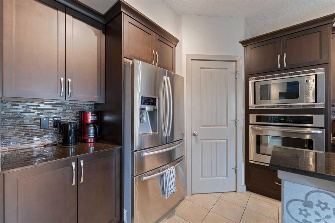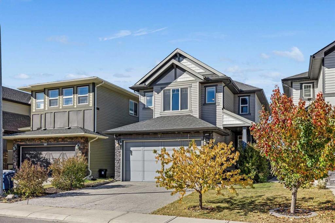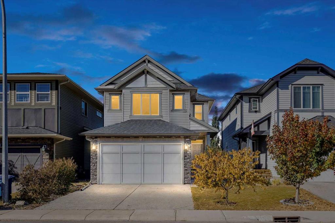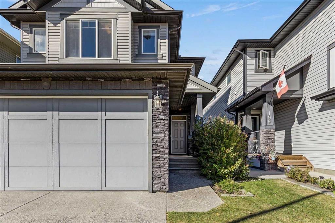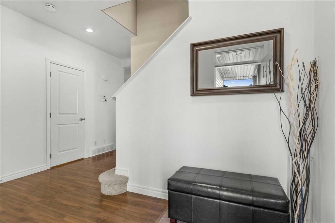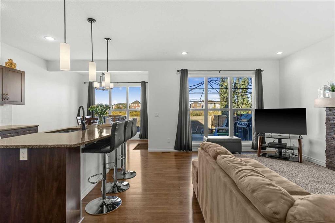159 Windford Street SW
Airdrie T4B 4G3
MLS® Number: A2258927
$ 619,000
3
BEDROOMS
2 + 1
BATHROOMS
1,989
SQUARE FEET
2017
YEAR BUILT
Open House on Sunday September 28 at 12 noon to 3 PM: Welcome to 159 Windford Street SW—a beautifully maintained 1,988 sq. ft. detached 2-storey home in the highly desirable community of South Windsong. This pet-free, non-smoking residence offers a bright, open-concept layout designed for modern living, featuring hardwood floors, a spacious great room with a cozy gas fireplace, and a stylish kitchen complete with stainless steel appliances, a walk-through pantry, and plenty of counter space. Upstairs, the primary suite includes a large walk-in closet and a private 5-piece ensuite, complemented by two additional bedrooms, a full bathroom, and a convenient upper-level laundry room. The unfinished basement with rough-in plumbing provides endless potential for customization, while the fully fenced and landscaped backyard with a rear deck is perfect for summer evenings and weekend BBQs. Additional highlights include knockdown ceilings, a single attached garage, and a prime location close to schools, parks, shopping, playgrounds, and transit. Situated in a vibrant, family-friendly neighbourhood, this move-in-ready home perfectly combines comfort, style, and convenience—an incredible opportunity you won’t want to miss!
| COMMUNITY | South Windsong |
| PROPERTY TYPE | Detached |
| BUILDING TYPE | House |
| STYLE | 2 Storey |
| YEAR BUILT | 2017 |
| SQUARE FOOTAGE | 1,989 |
| BEDROOMS | 3 |
| BATHROOMS | 3.00 |
| BASEMENT | Full |
| AMENITIES | |
| APPLIANCES | Dishwasher, Electric Stove, Garage Control(s), Microwave, Refrigerator, Washer/Dryer |
| COOLING | None |
| FIREPLACE | Family Room, Gas, Glass Doors |
| FLOORING | Carpet, Ceramic Tile, Hardwood |
| HEATING | Forced Air, Natural Gas |
| LAUNDRY | In Unit, Laundry Room |
| LOT FEATURES | Back Yard, Garden, Lawn, Private, Rectangular Lot |
| PARKING | Driveway, Single Garage Attached |
| RESTRICTIONS | Utility Right Of Way |
| ROOF | Asphalt Shingle |
| TITLE | Fee Simple |
| BROKER | First Place Realty |
| ROOMS | DIMENSIONS (m) | LEVEL |
|---|---|---|
| 2pc Bathroom | 5`5" x 4`3" | Main |
| Dining Room | 10`4" x 8`3" | Main |
| Foyer | 4`8" x 14`0" | Main |
| Kitchen | 10`4" x 11`3" | Main |
| Living Room | 13`0" x 18`10" | Main |
| Office | 8`6" x 9`5" | Main |
| 4pc Bathroom | 6`6" x 7`10" | Second |
| 5pc Ensuite bath | 10`7" x 9`0" | Second |
| Bedroom | 10`4" x 11`0" | Second |
| Bedroom | 13`1" x 9`6" | Second |
| Family Room | 13`7" x 19`1" | Second |
| Laundry | 6`2" x 5`4" | Second |
| Bedroom - Primary | 12`11" x 14`11" | Second |

