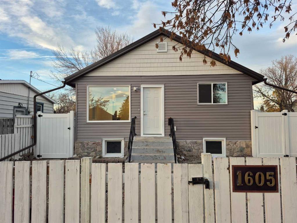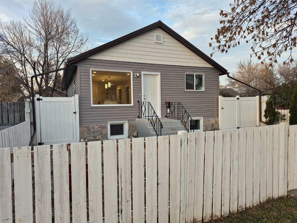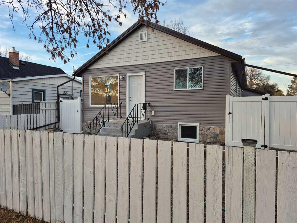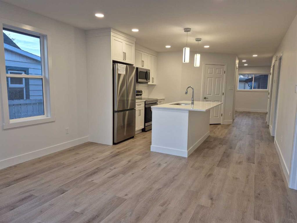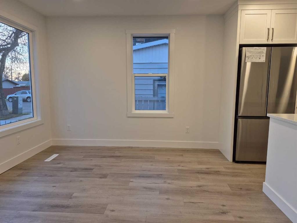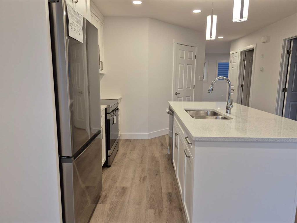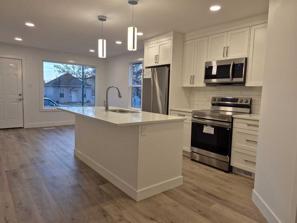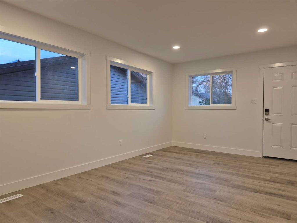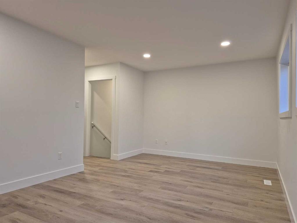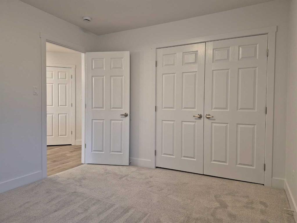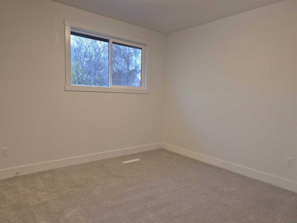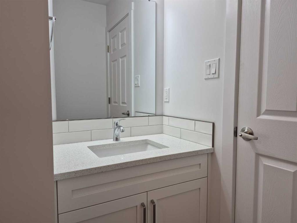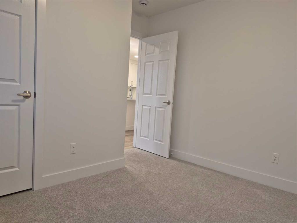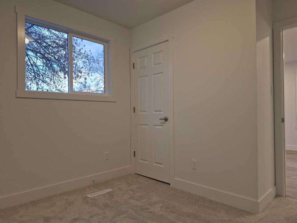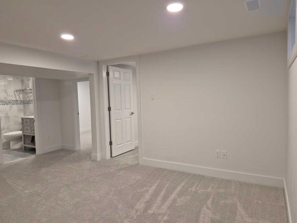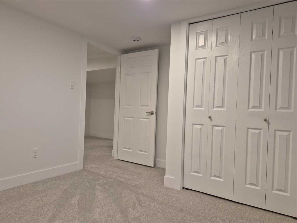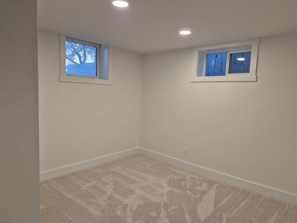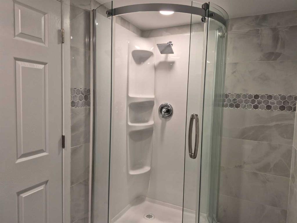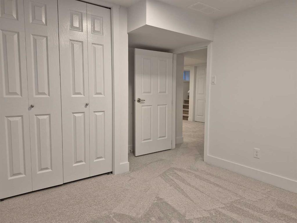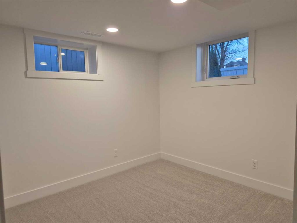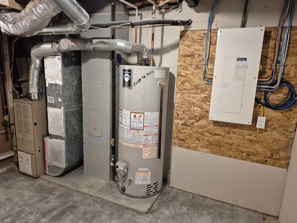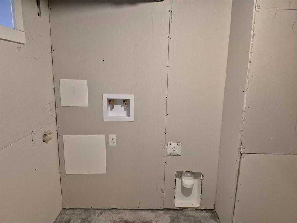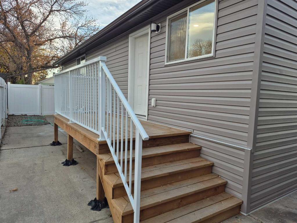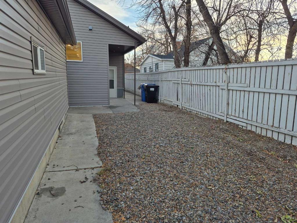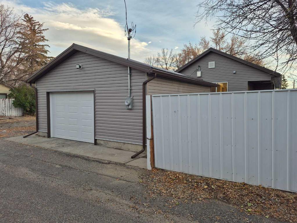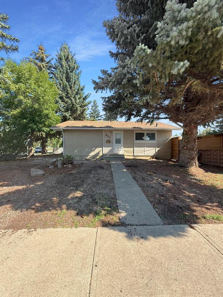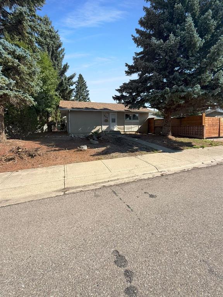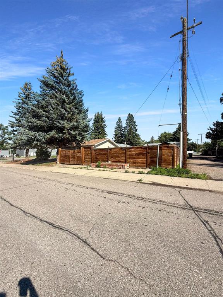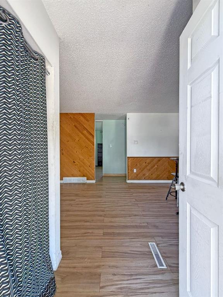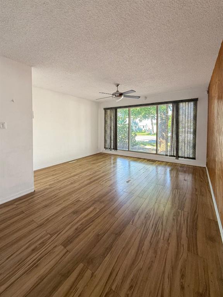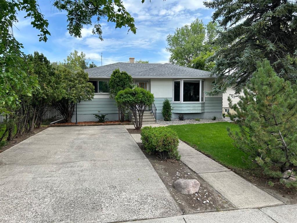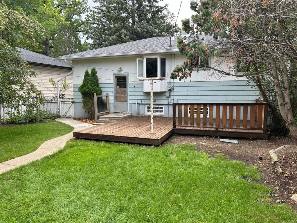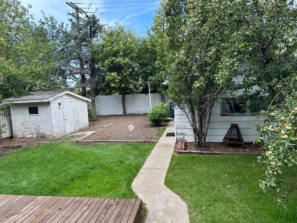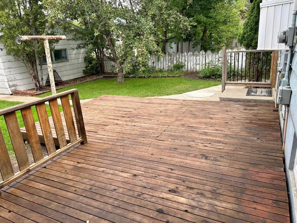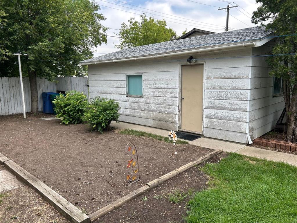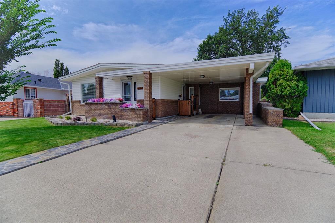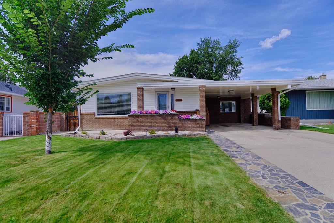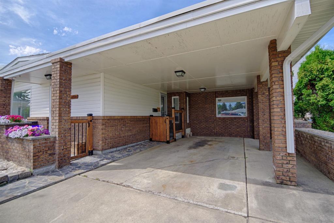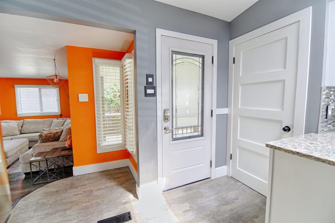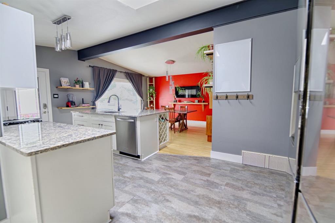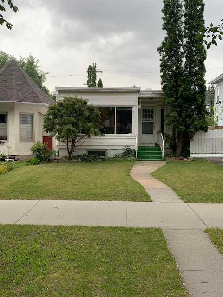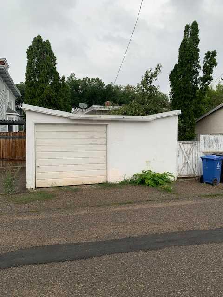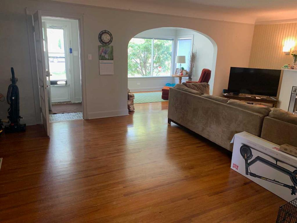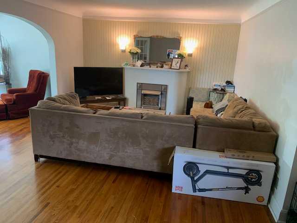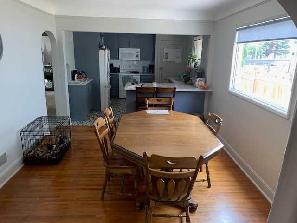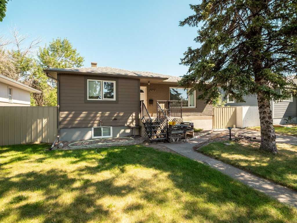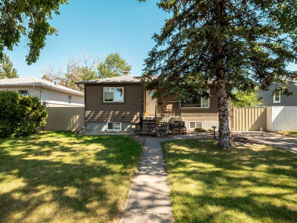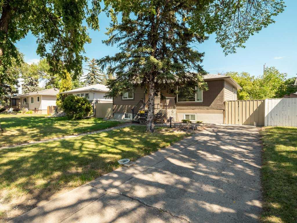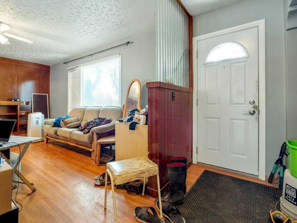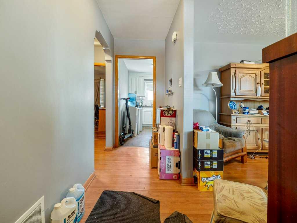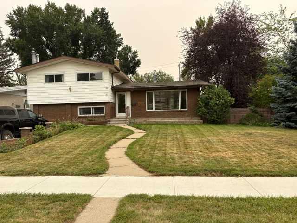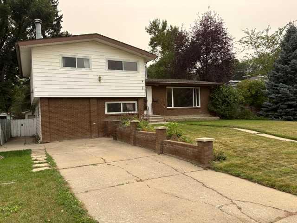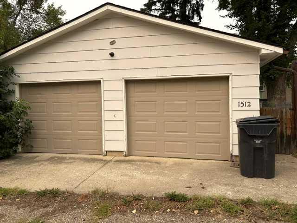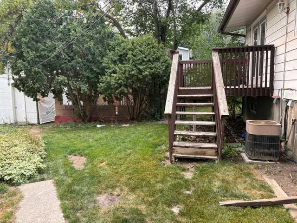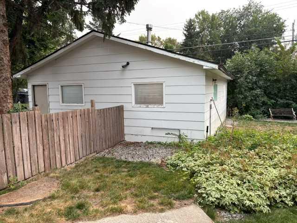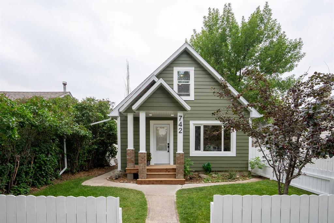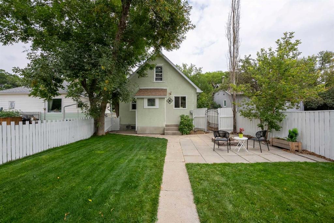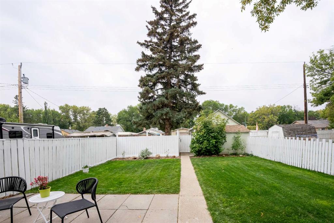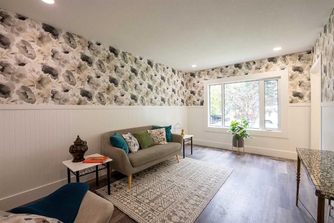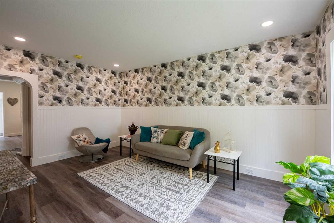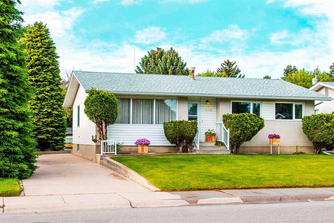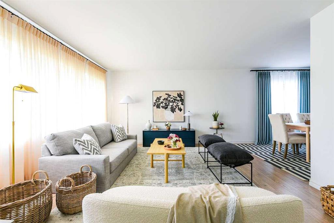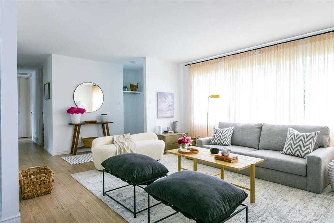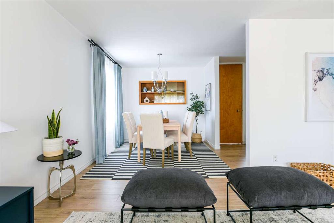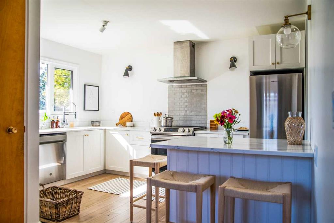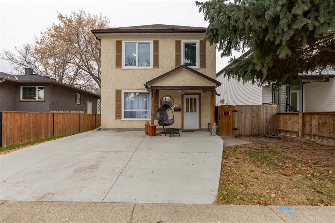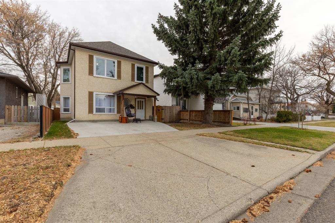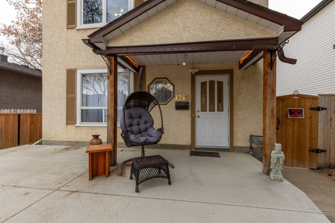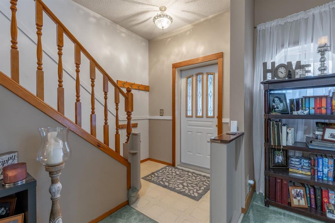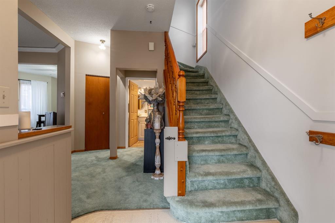1605 3 Avenue N
Lethbridge t1h0j7
MLS® Number: A2266926
$ 390,000
4
BEDROOMS
2 + 0
BATHROOMS
952
SQUARE FEET
1948
YEAR BUILT
Completely Renovated Home that blends modern style with practical living. This move-in-ready property offers 4 bedrooms (2 up and 2 down) and 2 full bathrooms, providing plenty of space for family, guests, or a potential suite setup. Step inside to find a fresh, contemporary interior featuring brand-new finishes throughout — from updated flooring and lighting to a stylish kitchen and bathrooms. Every detail has been thoughtfully upgraded, giving the home a bright, clean, and inviting feel. The fully developed lower level offers a separate side entrance, making it ideal for those looking to create a secondary suite or private living space. Outside, you’ll love the brand-new double car garage and the low-maintenance yard, perfect for easy living and extra storage. Located in a quiet, established neighborhood, this home is close to parks, schools, and amenities — a perfect fit for families, first-time buyers, or investors.
| COMMUNITY | Westminster |
| PROPERTY TYPE | Detached |
| BUILDING TYPE | House |
| STYLE | Bungalow |
| YEAR BUILT | 1948 |
| SQUARE FOOTAGE | 952 |
| BEDROOMS | 4 |
| BATHROOMS | 2.00 |
| BASEMENT | Partial |
| AMENITIES | |
| APPLIANCES | Dishwasher, Microwave Hood Fan, Refrigerator, Stove(s) |
| COOLING | None, Rough-In |
| FIREPLACE | N/A |
| FLOORING | Carpet, Vinyl Plank |
| HEATING | Central, Forced Air |
| LAUNDRY | In Basement |
| LOT FEATURES | Back Lane, Back Yard, Front Yard |
| PARKING | Double Garage Detached, Off Street |
| RESTRICTIONS | None Known |
| ROOF | Metal |
| TITLE | Fee Simple |
| BROKER | Lethbridge Real Estate.com |
| ROOMS | DIMENSIONS (m) | LEVEL |
|---|---|---|
| Family Room | 16`5" x 9`7" | Basement |
| Bedroom | 10`10" x 9`2" | Basement |
| Bedroom | 10`8" x 9`9" | Basement |
| 3pc Bathroom | 8`4" x 5`0" | Basement |
| Kitchen | 14`0" x 12`7" | Main |
| Dining Room | 12`7" x 11`0" | Main |
| Living Room | 18`7" x 11`2" | Main |
| 4pc Bathroom | 10`4" x 5`0" | Main |
| Bedroom - Primary | 11`6" x 10`4" | Main |
| Bedroom | 9`10" x 8`2" | Main |

